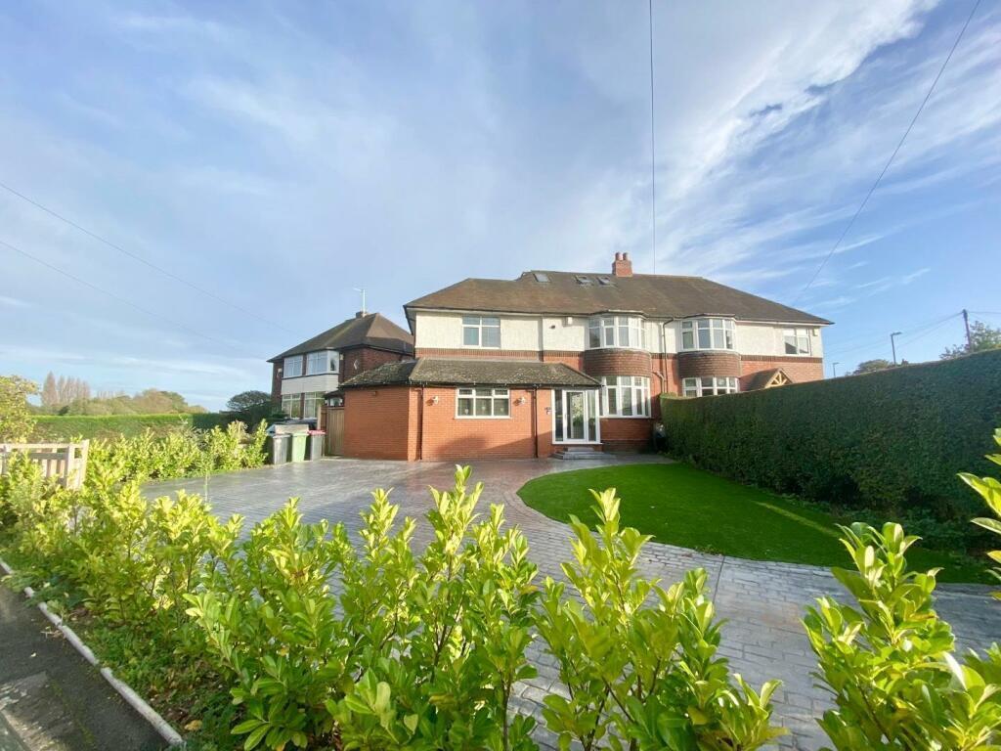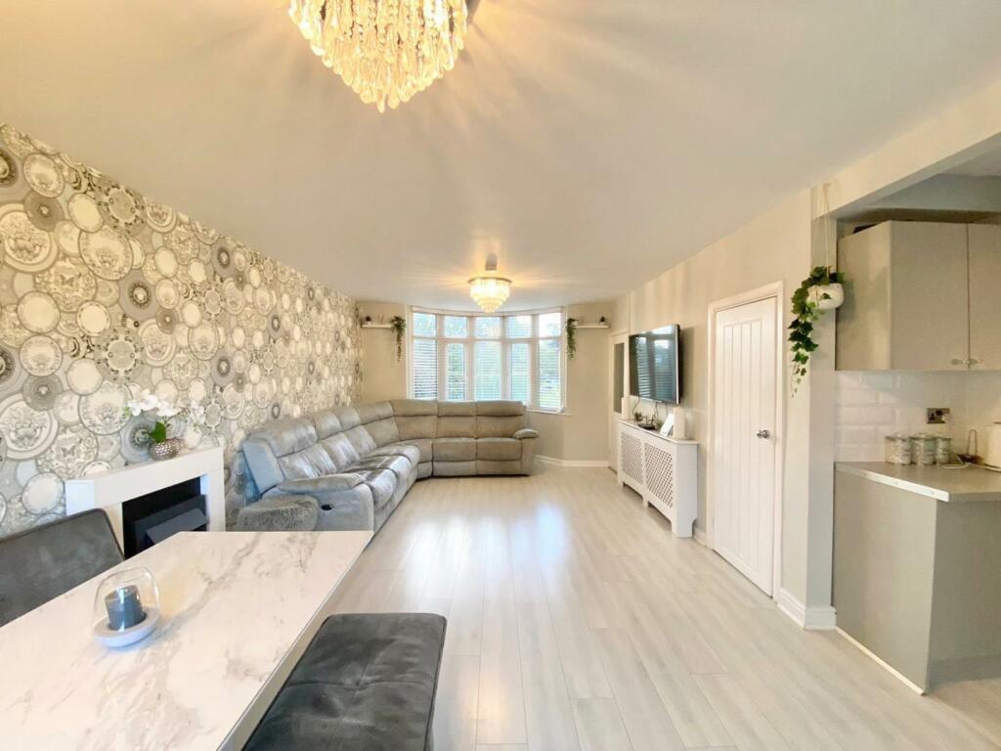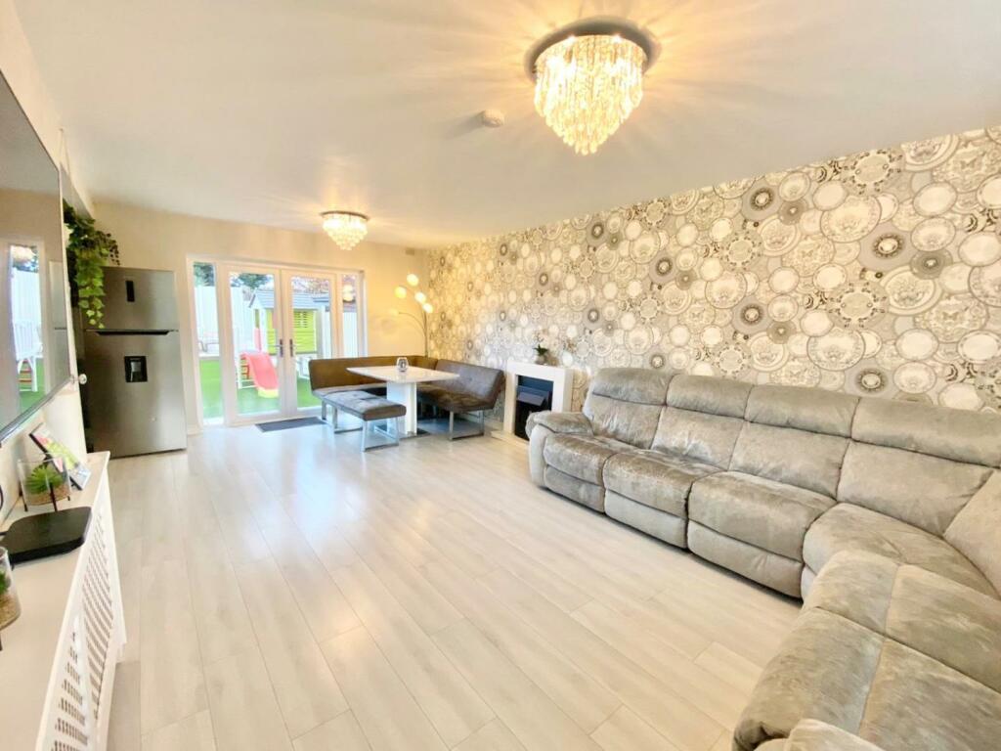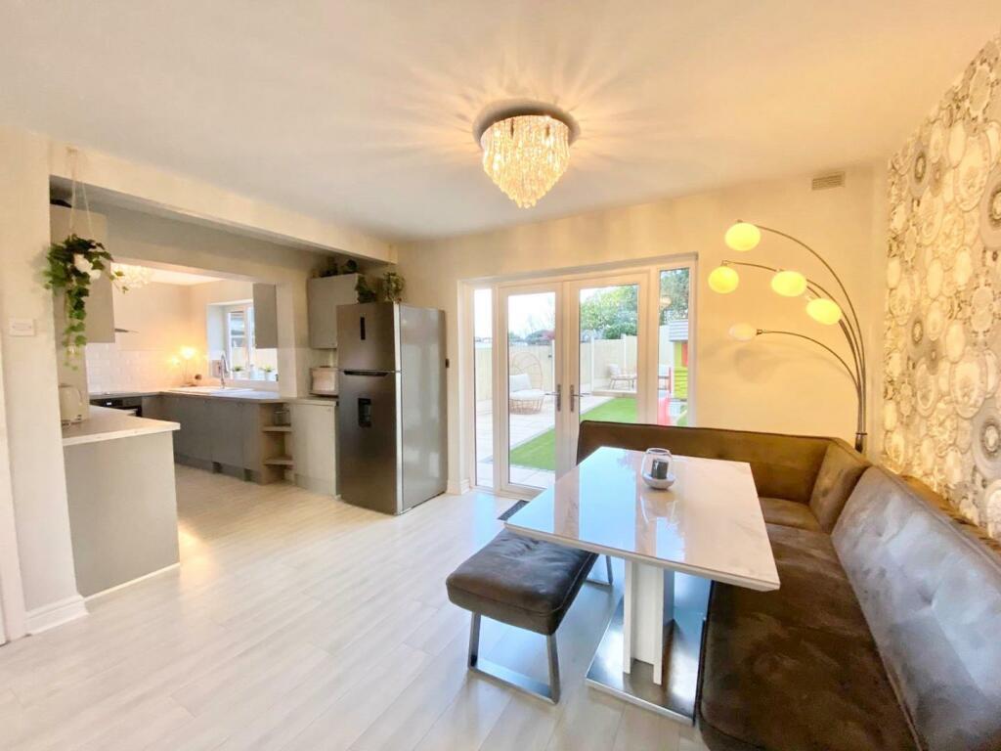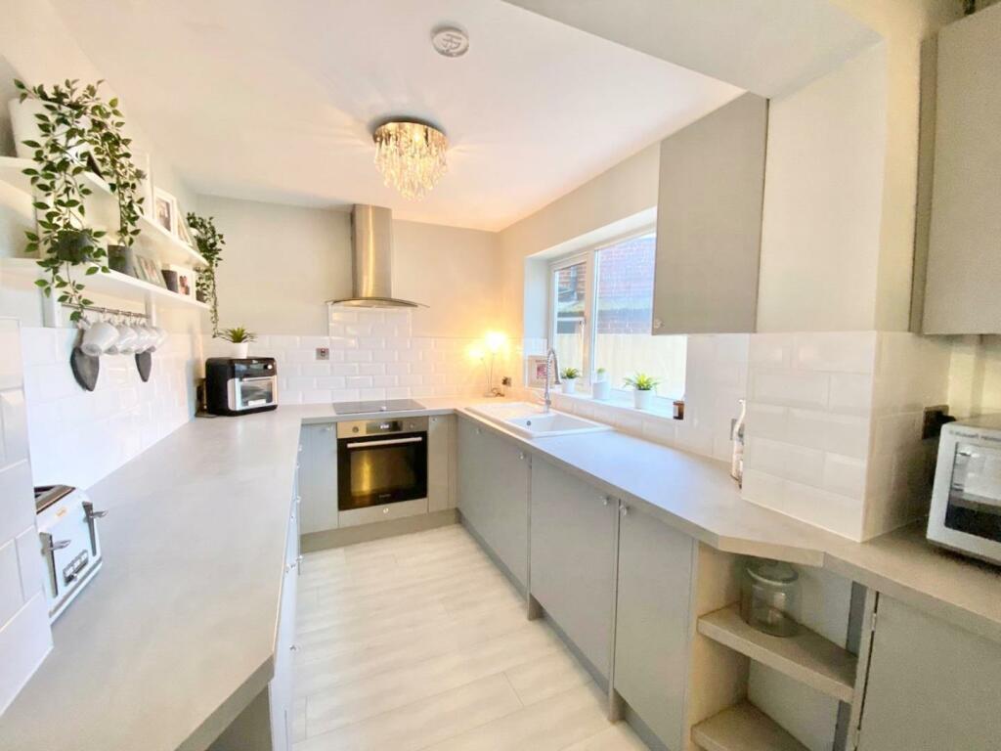* EXTENDED SEMI DETACHED HOUSE
* POPULAR RESIDENTIAL LOCATION
* WELL MAINTAINED THROUGHOUT
* EXCELLENT MOTORWAY ACCESS
* PARKING FOR SEVERAL VEHICLES
Accommodation -
Description - Keys are pleased to offer to the market this extended traditional Semi Detached family home situated in the sought village of Water Orton, close to all local amenities and with easy access to the M6, M6 Toll and M42 Motorways, ideal for the commuter. The property comprises: entrance porch, entrance hall, open plan living and kitchen space, second reception room, to the first floor is a master bedroom with ensuite, two further bedrooms and a family bathroom and to the second floor two more bedrooms. Outside there is a rear garden and a drive providing ample off road parking to the front of the property.
Ground Floor -
Entrance Hall - Ceiling light point, stairs to first floor, exterior door
Open Plan Living, Kitchen & Dining Space -
Living & Dining Area - Spacious area with ceiling light points, feature fire surround, radiator, laminate wood effect flooring, french doors leading into rear garden area, double glazed bay window with front aspect
. -
Kitchen Area - Fitted with a comprehensive range of wall and base units with co-ordinating worktops, integrated induction hob, electric oven, hob and extractor, sink and drainer with mixer tap, integrated washer machine and tumble dryer. Ceiling light point, part wall tiled, wood effect laminate flooring, double glazed window
Reception Two - Currently used as a sixth bedroom. Ceiling light point, radiator, double glazed window
First Floor -
Stairs & Landing - Ceiling light point, stairs to second floor bedrooms
Master Bedroom - Ceiling light point, radiator, double glazed window with front aspect.door to en suite shower room
En Suite - Fitted with a three piece shower suite comprises: Shower enclosure, wash hand basin set in storage unit, low level w.c. Ceiling light point, heated towel rail, part wall tiled, ceramic tiled floor, double glazed window
Bedroom Two - Ceiling light points, radiator, double glazed bay window with front aspect
Bedroom Three - Ceiling light point, radiator, double glazed window with rear aspect
Bathroom - Fitted with a three piece white bathroom suite comprises panelled corner bath, pedestal wash hand basin, low level w.c. Ceiling light point, radiator, wall tiled, double glazed window
Second Floor -
Bedroom Four - Second floor bedroom with two velux windows, recessed lighting, radiator
Bedroom Five - Second floor bedroom with recessed lighting, radiator, two double glazed windows wit rear aspect
Outside - The property has gardens to the front and rear, the front having a drive providing parking for multiple vehicles. The enclosed rear garden consists of a paved patio, raised sitting area at the rear of the garden and artificial lawn.
General Information - Viewings - Strictly by appointment with the selling agents Keys Estate Agents - call
Services
We believe all are available.
Tenure
Assumed to be freehold.
Offer Procedure
All offers should be made directly to Keys Estate Agents and should be made before contacting the bank, building society or solicitor as any delay may result in a sale being agreed to another party and survey/legal fees being unnecessarily incurred.
In compliance with the Estate Agents Order 1991 we are obliged to check into a purchaser’s financial situation to qualify an offer and financial arrangements. If you are making a cash offer which is not subject to the sale of a property written confirmation of the availability of funds will be required to qualify your offer.
The agent has not tested any of the equipment, fixtures, fittings or services and so can not verify that they are in working order or fit for their purpose. Legal documents have not been checked by the agents to verify tenure of the property.
Subject to contract. Vacant possession on completion
