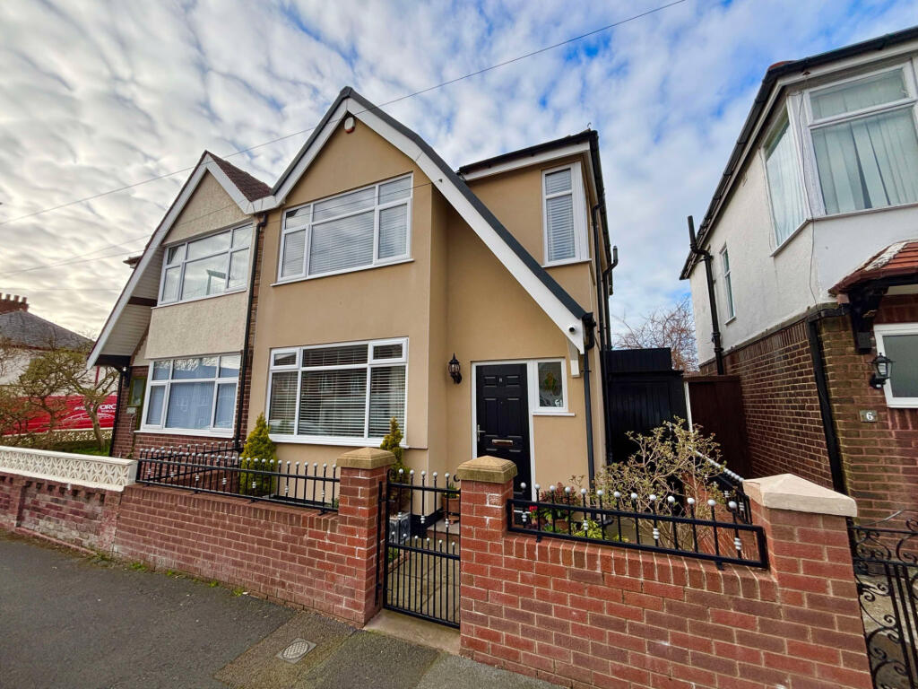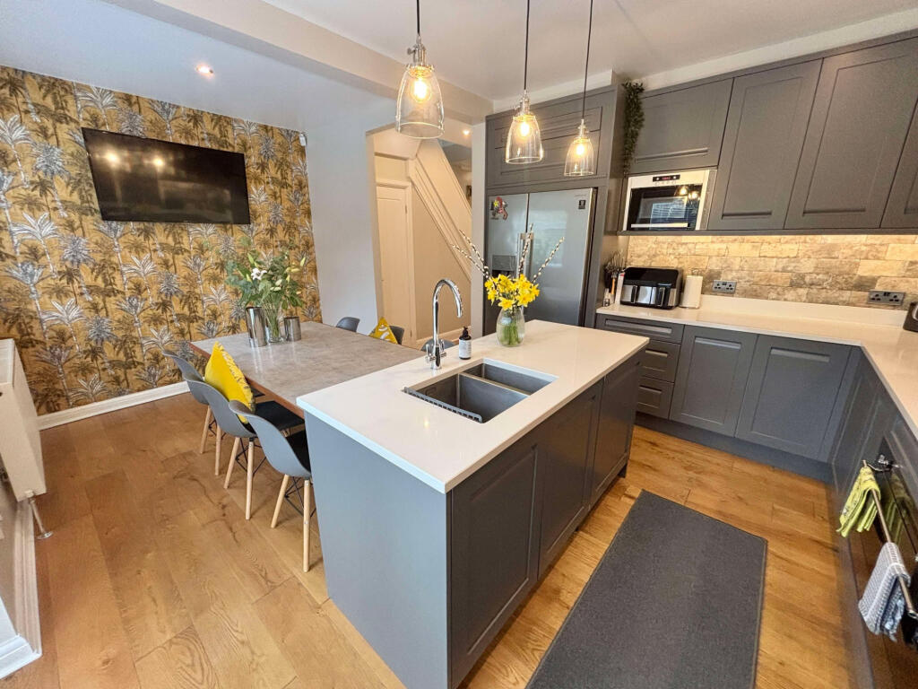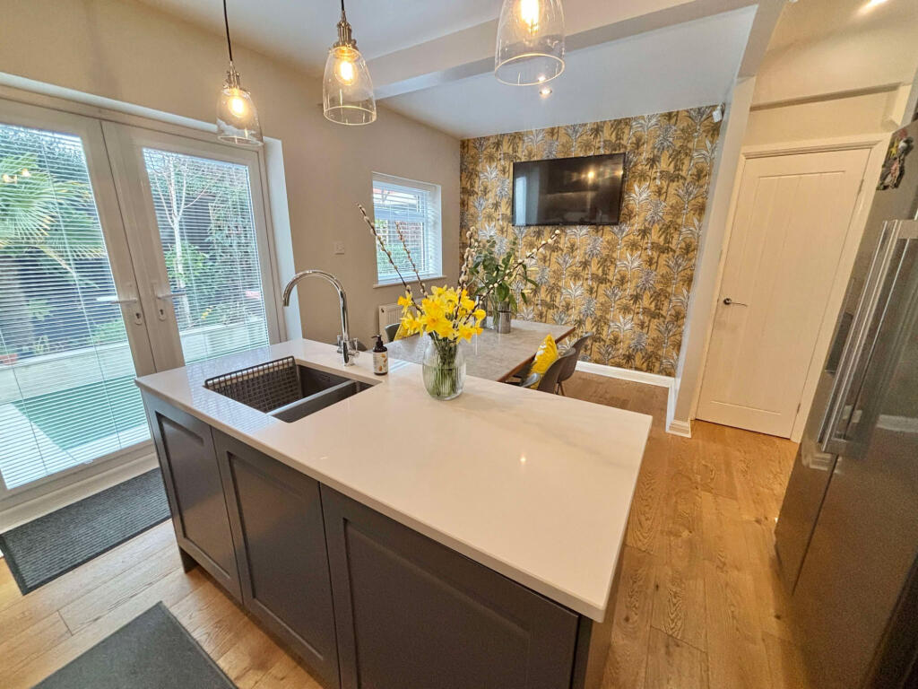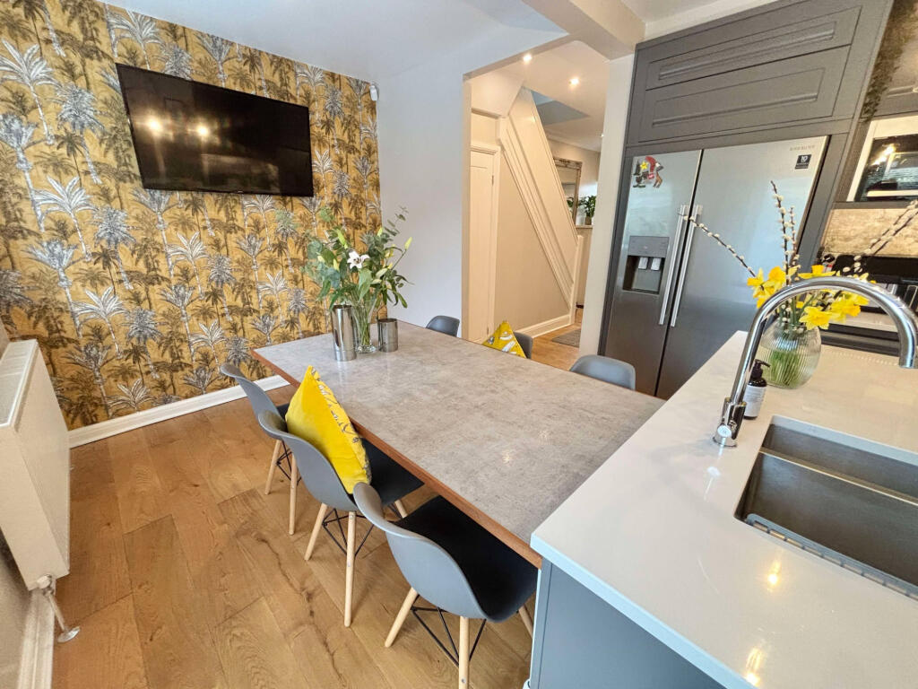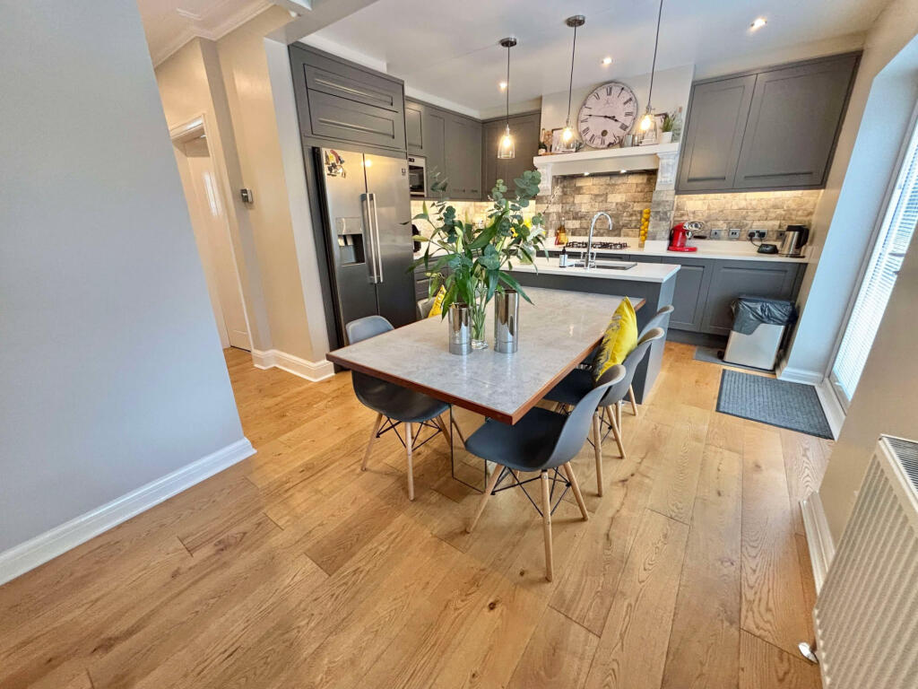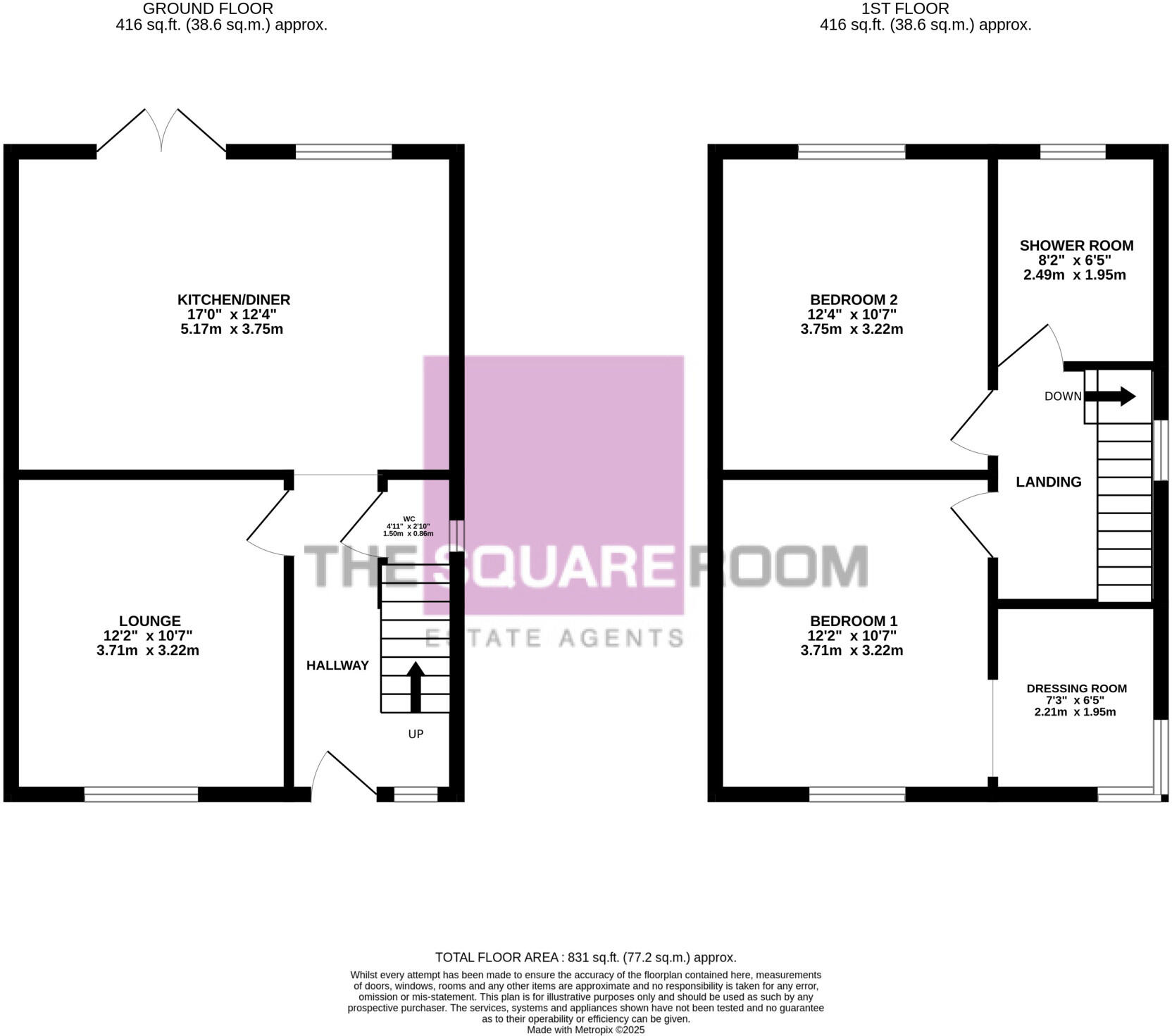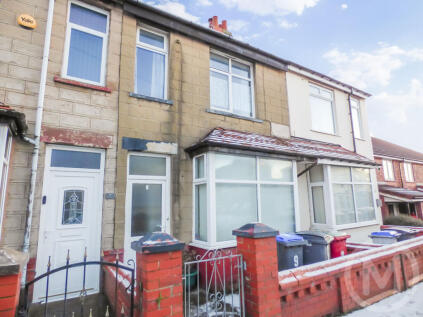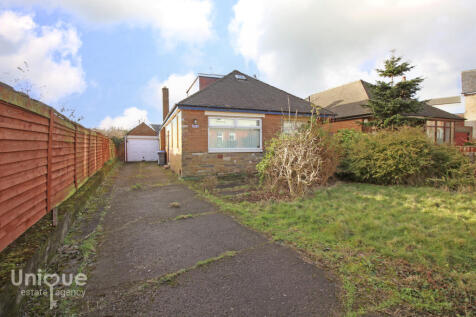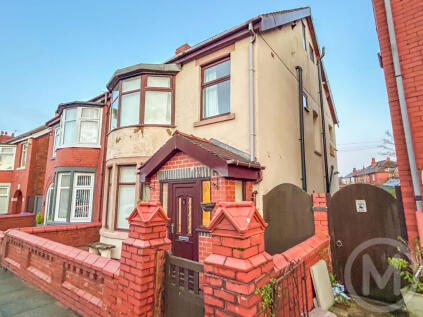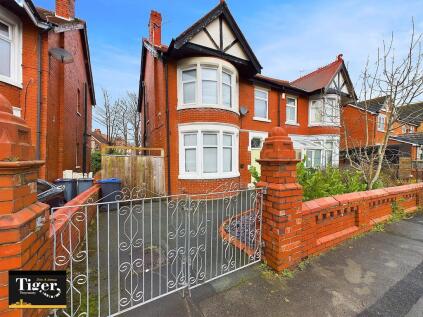SIMPLY STUNNING Ready to move into, two/three bedroom semi detached family home situated on Hollywood Avenue in Blackpool. The property has been renovated to a high standard throughout and is a credit to its current owners who have kept the superb character features with modern living. The property is ideally located close to local shops, schools, the M55, Stanley park and transport links. The property a bright & airy lounge, an open plan kitchen/diner and a secluded Mediterranean inspired rear garden, briefly comprises: Hallway, lounge,kitchen/diner, downstairs wc, landing, two double bedrooms, master with walk in wardrobe, shower room, front & rear garden. CALL TO VIEW.
HALLWAY
UPVC double glazed door and encapsulated double glazed original stained glass windows to front aspect, radiator, metre cupboard and stairs to first floor.
LOUNGE
12'2 x 10'7 (3.71 x 3.22)
UPVC double glazed window to front aspect, tv point, gas fire set in feature surround, original coving, bespoke fitted shelving with mood lighting and radiator.
KITCHEN/DINER
17'0 x 12'4 (5.17 x 3.75)
UPVC double glazed window and French doors to rear aspect, kitchen fitted with range of modern wall and base units with complementary Quartz work surfaces and down lighters, kitchen island, fitted dining table, a range of integrated appliances including; 90cm electric oven, gas hob with extractor over, microwave, washing machine, dishwasher, sink and a half with mixer tap, full length American style fridge/freezer, cupboard housing the combi boiler, tv point and two radiator.
DOWNSTAIRS WC
4'11 x 2'10 (1.50 x 0.86)
UPVC double glazed window to side aspect, modern fitted three piece suite comprising; low flush wc and hand wash basin.
LANDING
UPVC double glazed window to side aspect and loft hatch (Pull down ladders, light and part boarded)
BEDROOM ONE
12'2 x 10'7 (3.71 x 3.22)
UPVC double glazed window to front aspect, radiator and open aspect into...
WALK IN WARDROBE / BEDROOM THREE
7'3 x 6'5 (2.21 x 1.95)
UPVC double glazed window to front and side aspect, range of fitted wardrobes and radiator.
This room is currently being used as a walk in wardrobe but could be easily turned back into a third bedroom.
BEDROOM TWO
12'4 x 10'7 (3.75 x 3.22)
UPVC double glazed window to rear aspect, modern fitted wardrobes and radiator.
SHOWER ROOM
8'2 X 6'5 (2.49 x 1.95)
UPVC double glazed window to rear aspect, Modern fitted three piece suite comprising: large walk in shower cubicle with glass screen, low flush wc, wash hand basin, fitted storage, towel radiator and radiator.
EXTERIOR
FRONT
Small paved, brick surrounded courtyard area to front with gated access to rear garden via covered storage alley.
REAR
Private, low maintenance, secluded Mediterranean inspired rear garden, mainly laid with porcelain tiled patio, artificial laid to lawn area, mature planted borders, ample external electric sockets, water tap and external lighting.
ADDITIONAL INFORMATION
The property is fitted with a CCTV system.
The property has a burglar alarm.
The property was rewired, re plastered and re plumbed in 2020.
TENURE
We have been informed that the property is Freehold; prospective purchasers should seek clarification of this from their solicitors.
VIEWINGS
Viewings are strictly by appointment through the agents office. Please call us on .
All measurements are approximate and for illustrative purposes only. Digital images are reproduced for general information only and must not be inferred that any item shown is included for sale with the property. We have been unable to confirm if services / items in the property are in full working order. The property is offered for sale on this basis. Prospective purchasers are advised to seek expert advice where appropriate.
