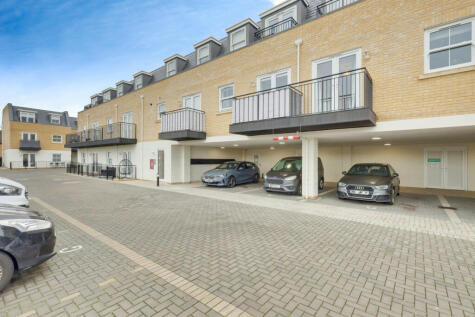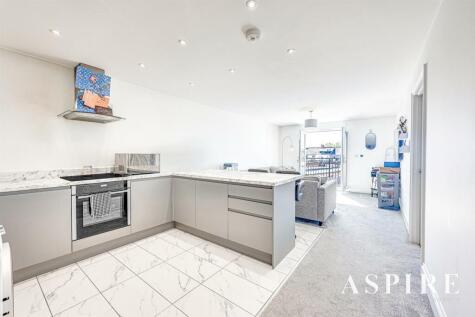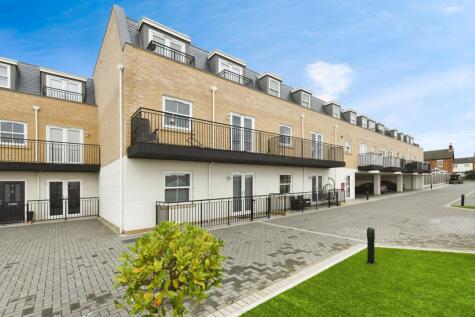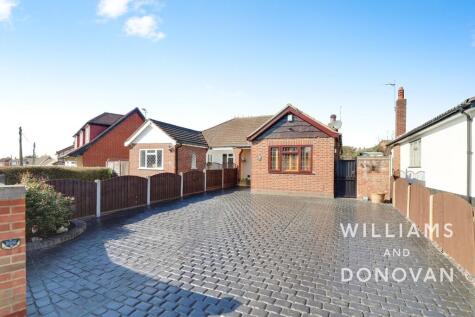2 Bed Flat, Single Let, Benfleet, SS7 5FJ, £325,000
227 High Road, Benfleet, Essex, SS7 5HZ - 1 views - a month ago
BTL
~68 m²
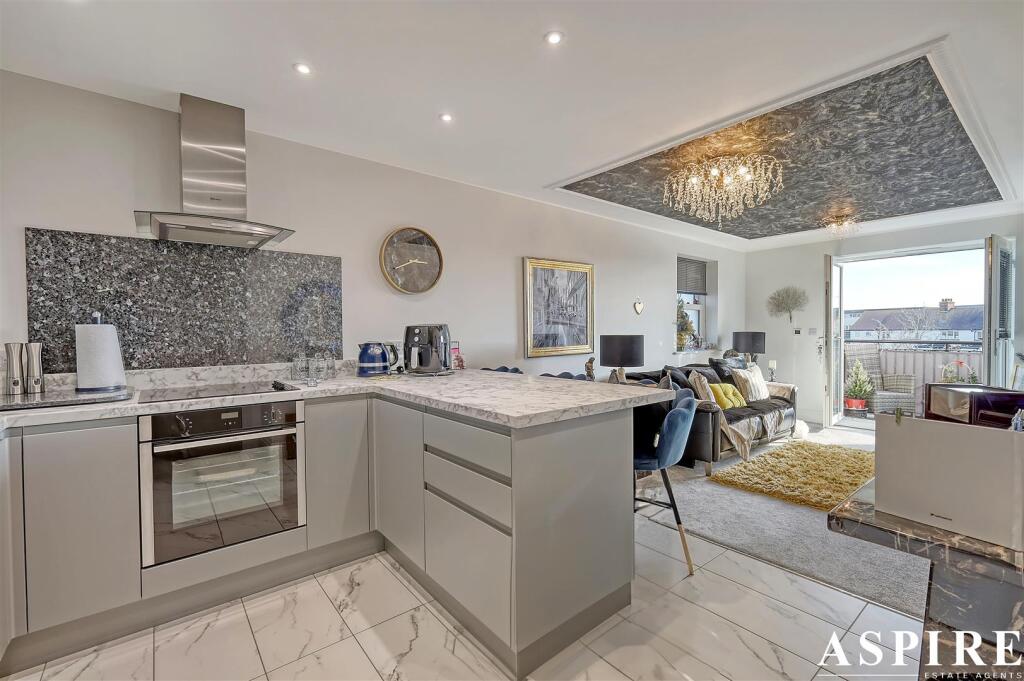
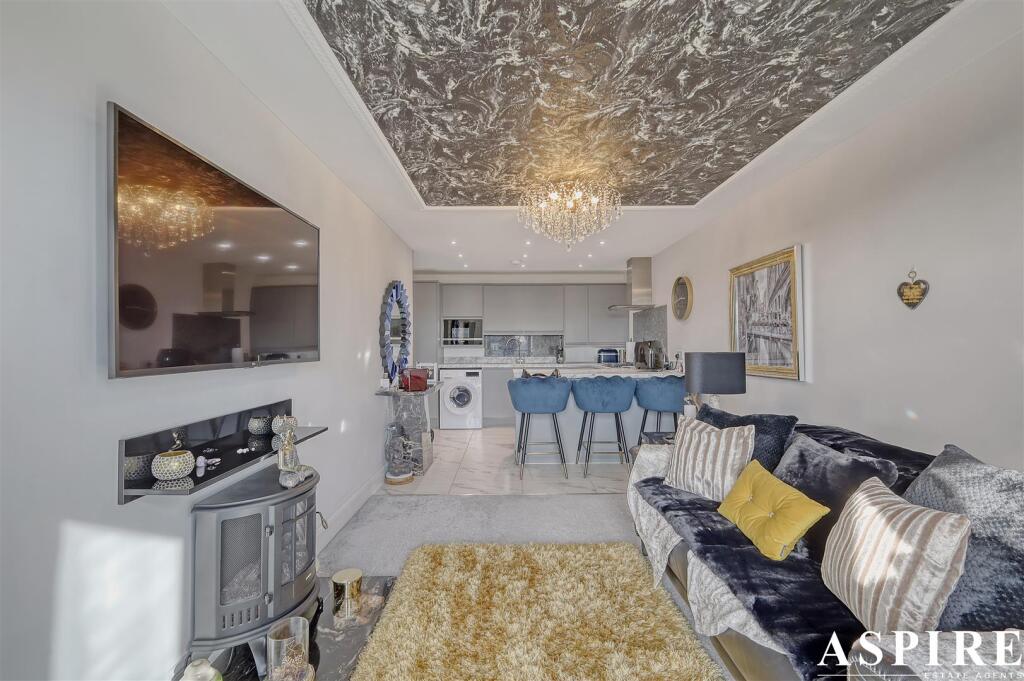
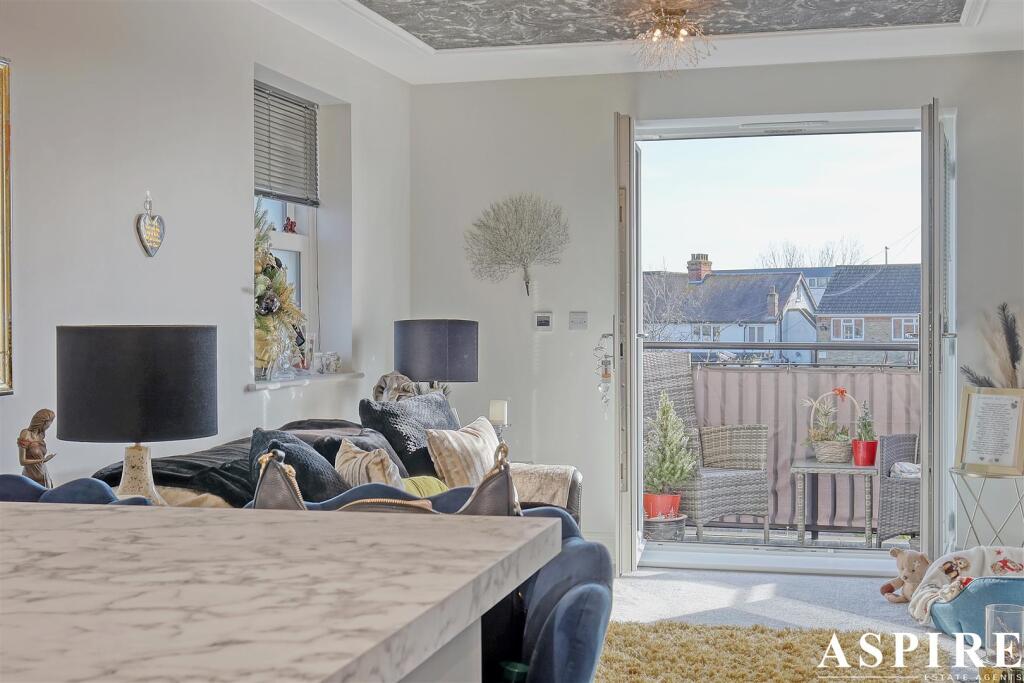
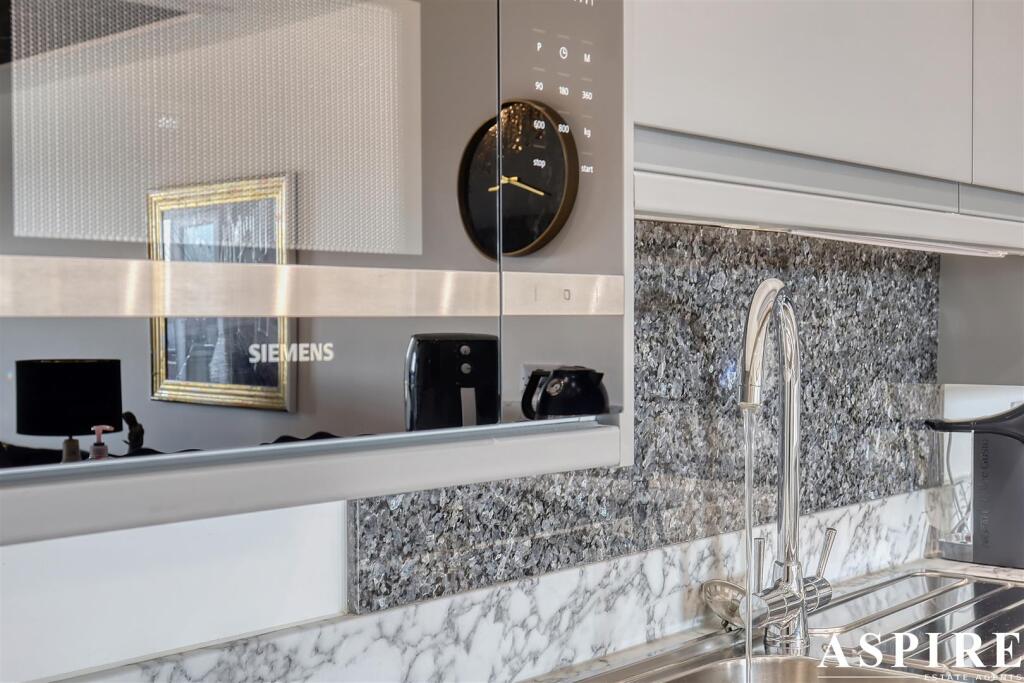
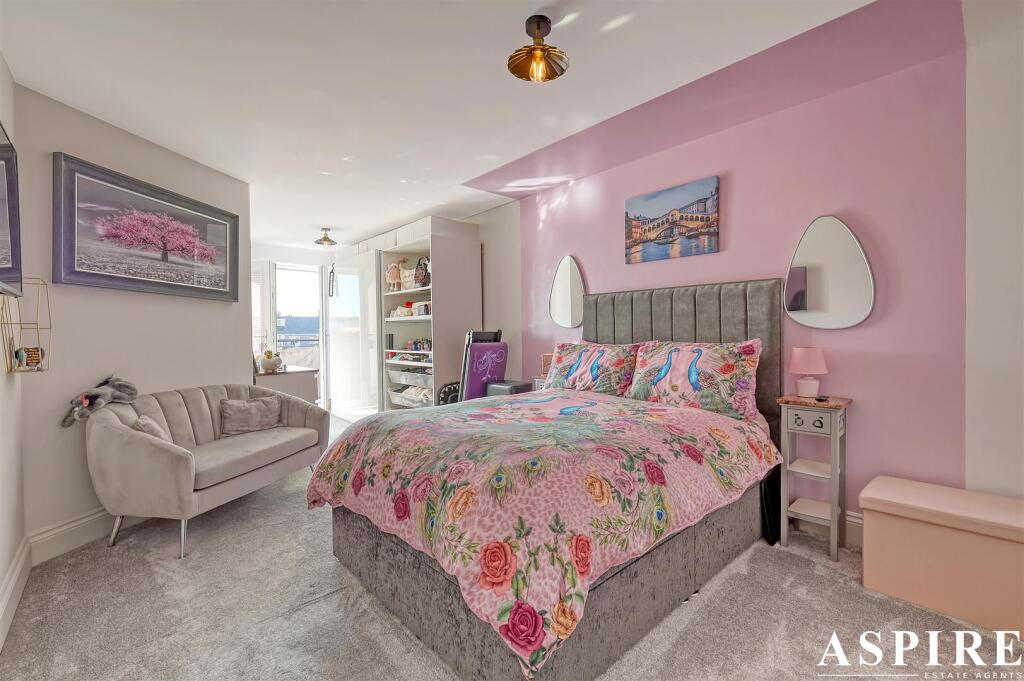
+13 photos
ValuationOvervalued
| Sold Prices | £145K - £410K |
| Sold Prices/m² | £1.7K/m² - £4.5K/m² |
| |
Square Metres | ~68.11 m² |
| Price/m² | £4.8K/m² |
Value Estimate | £234,788 |
Cashflows
Cash In | |
Purchase Finance | Mortgage |
Deposit (25%) | £81,250 |
Stamp Duty & Legal Fees | £21,200 |
Total Cash In | £102,450 |
| |
Cash Out | |
Rent Range | £850 - £1,750 |
Rent Estimate | £863 |
Running Costs/mo | £1,208 |
Cashflow/mo | £-345 |
Cashflow/yr | £-4,143 |
Gross Yield | 3% |
Local Sold Prices
35 sold prices from £145K to £410K, average is £220K. £1.7K/m² to £4.5K/m², average is £3.5K/m².
Local Rents
37 rents from £850/mo to £1.8K/mo, average is £1.3K/mo.
Local Area Statistics
Population in SS7 | 49,121 |
Town centre distance | 1.29 miles away |
Nearest school | 0.10 miles away |
Nearest train station | 0.75 miles away |
| |
Rental demand | Landlord's market |
Rental growth (12m) | +6% |
Sales demand | Balanced market |
Capital growth (5yrs) | +16% |
Property History
Listed for £325,000
March 11, 2025
Floor Plans
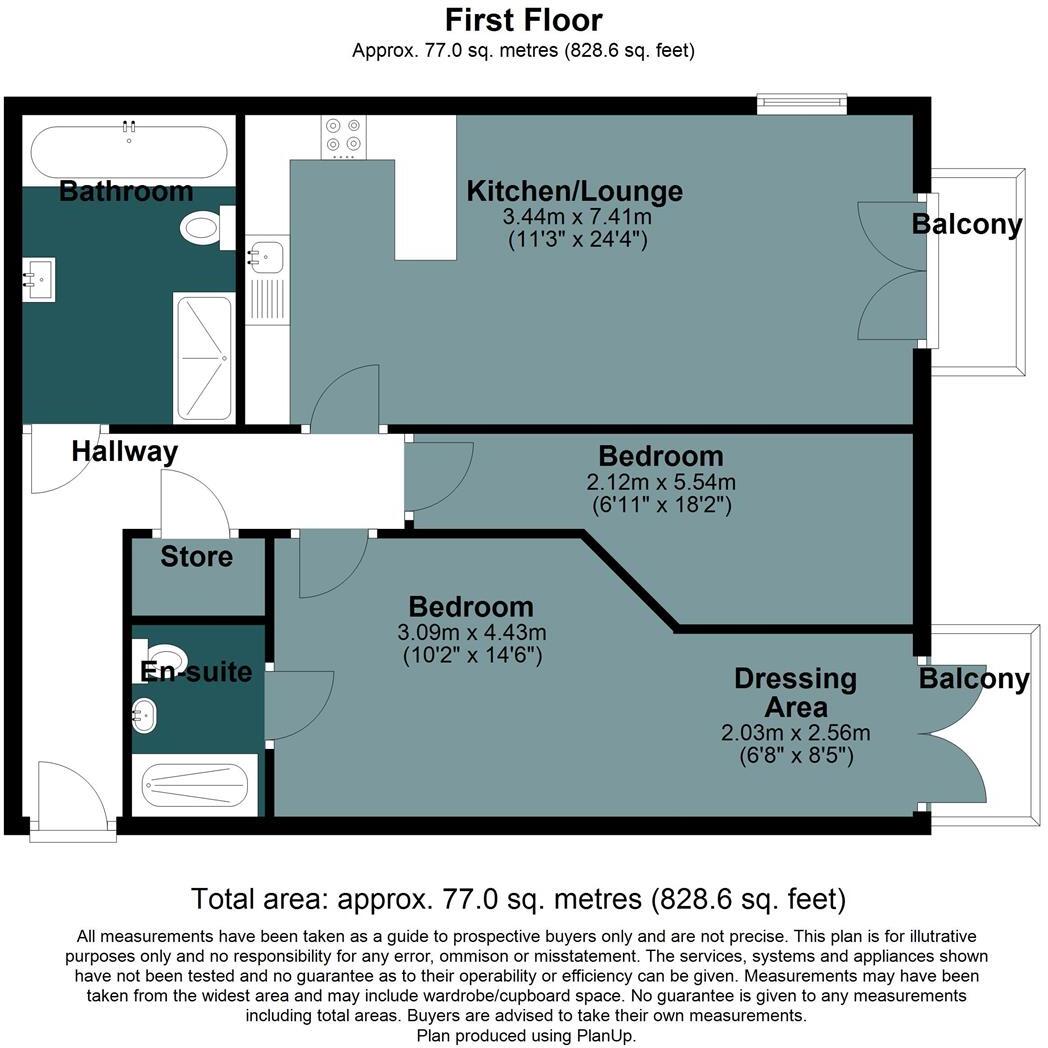
Description
Similar Properties
Like this property? Maybe you'll like these ones close by too.
Sold STC
2 Bed Flat, Single Let, Benfleet, SS7 5FJ
£325,000
1 views • 5 months ago • 87 m²
Sold STC
2 Bed Flat, Single Let, Benfleet, SS7 5FJ
£290,000
7 months ago • 68 m²
2 Bed House, Single Let, Benfleet, SS7 5FJ
£260,000
1 views • 4 months ago • 68 m²
Sold STC
2 Bed Bungalow, Single Let, Benfleet, SS7 1EB
£385,000
2 views • a month ago • 68 m²
