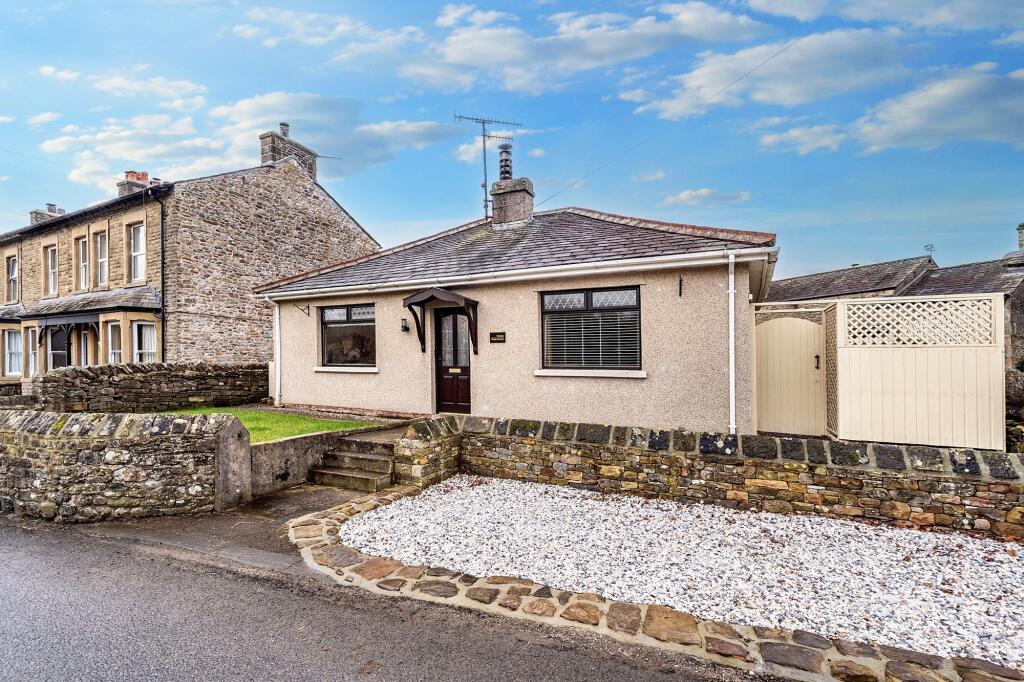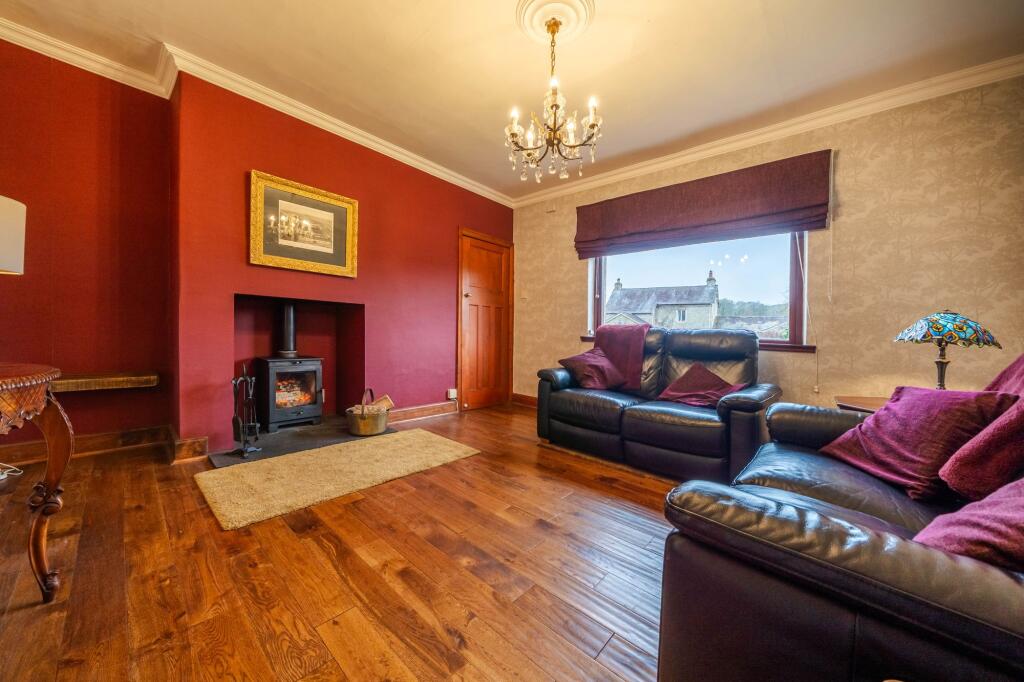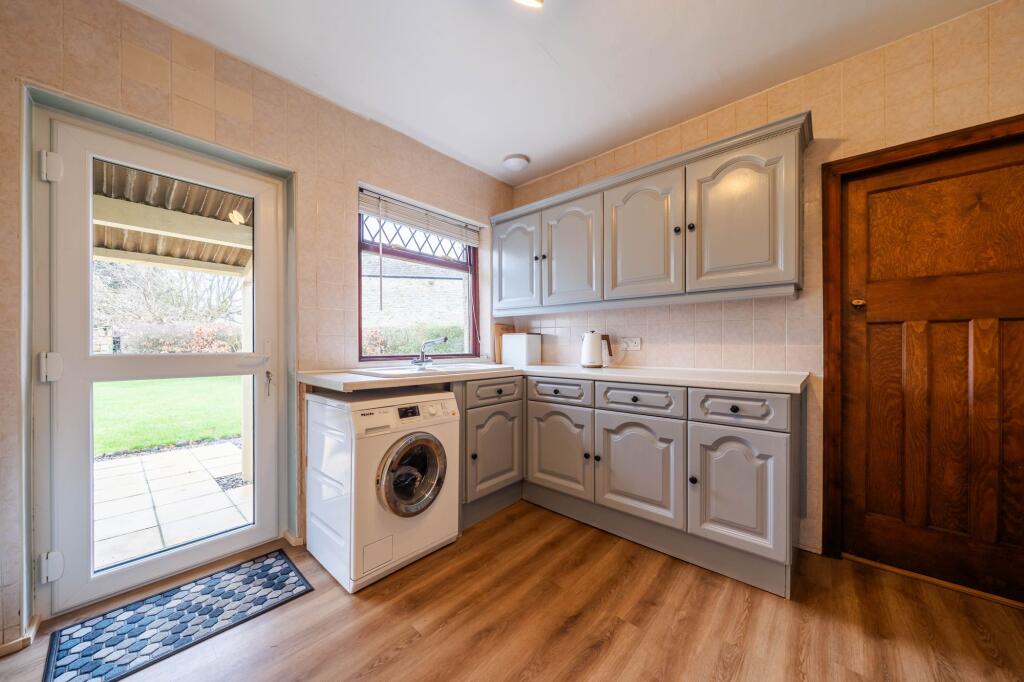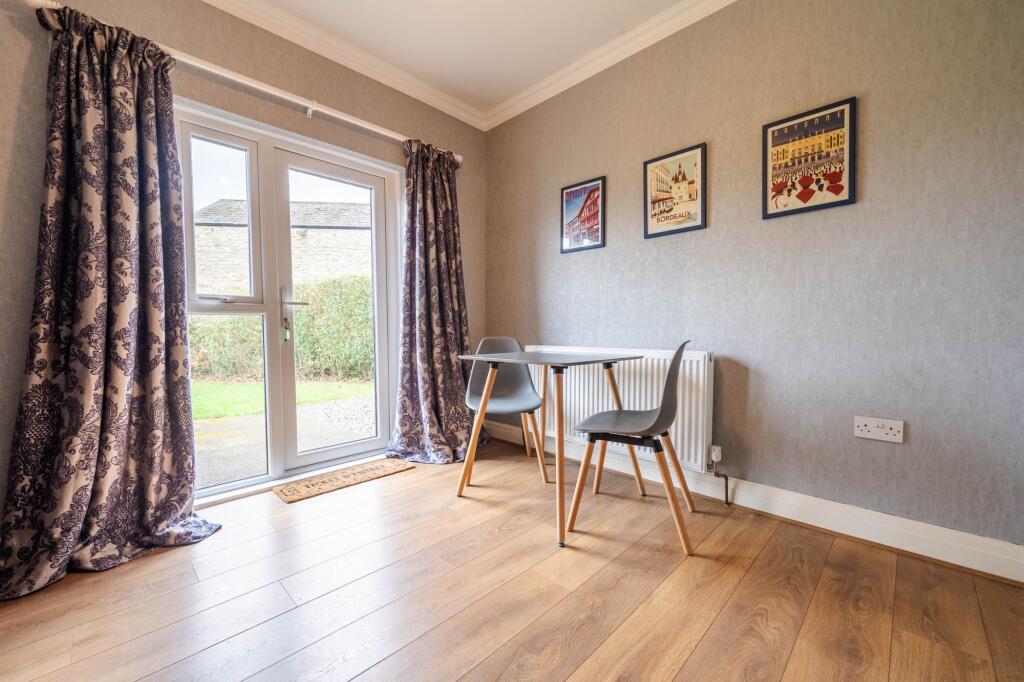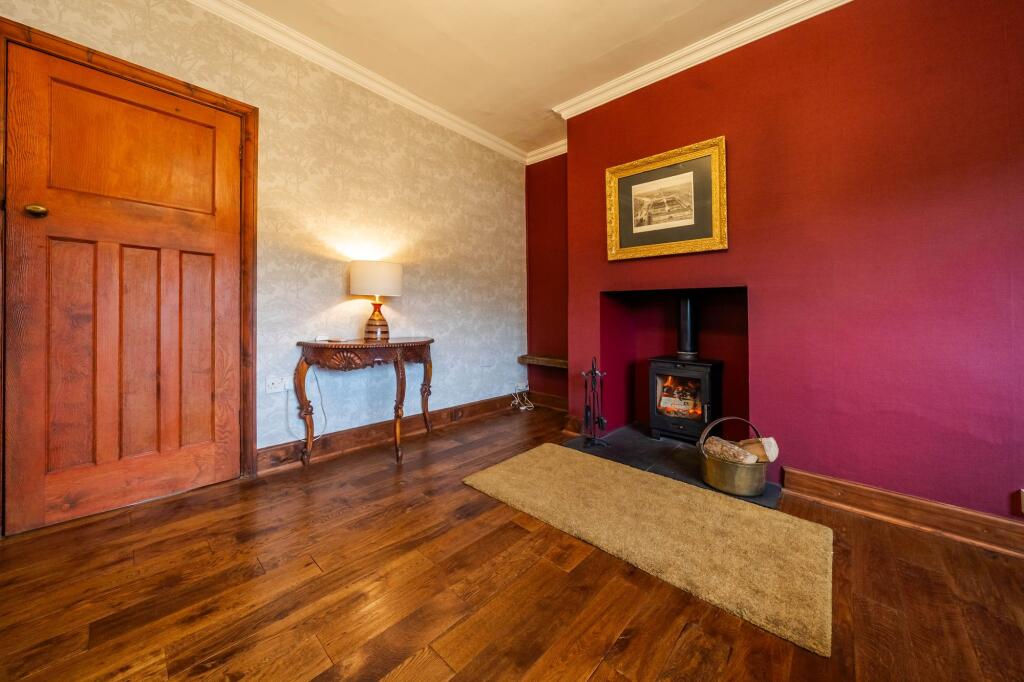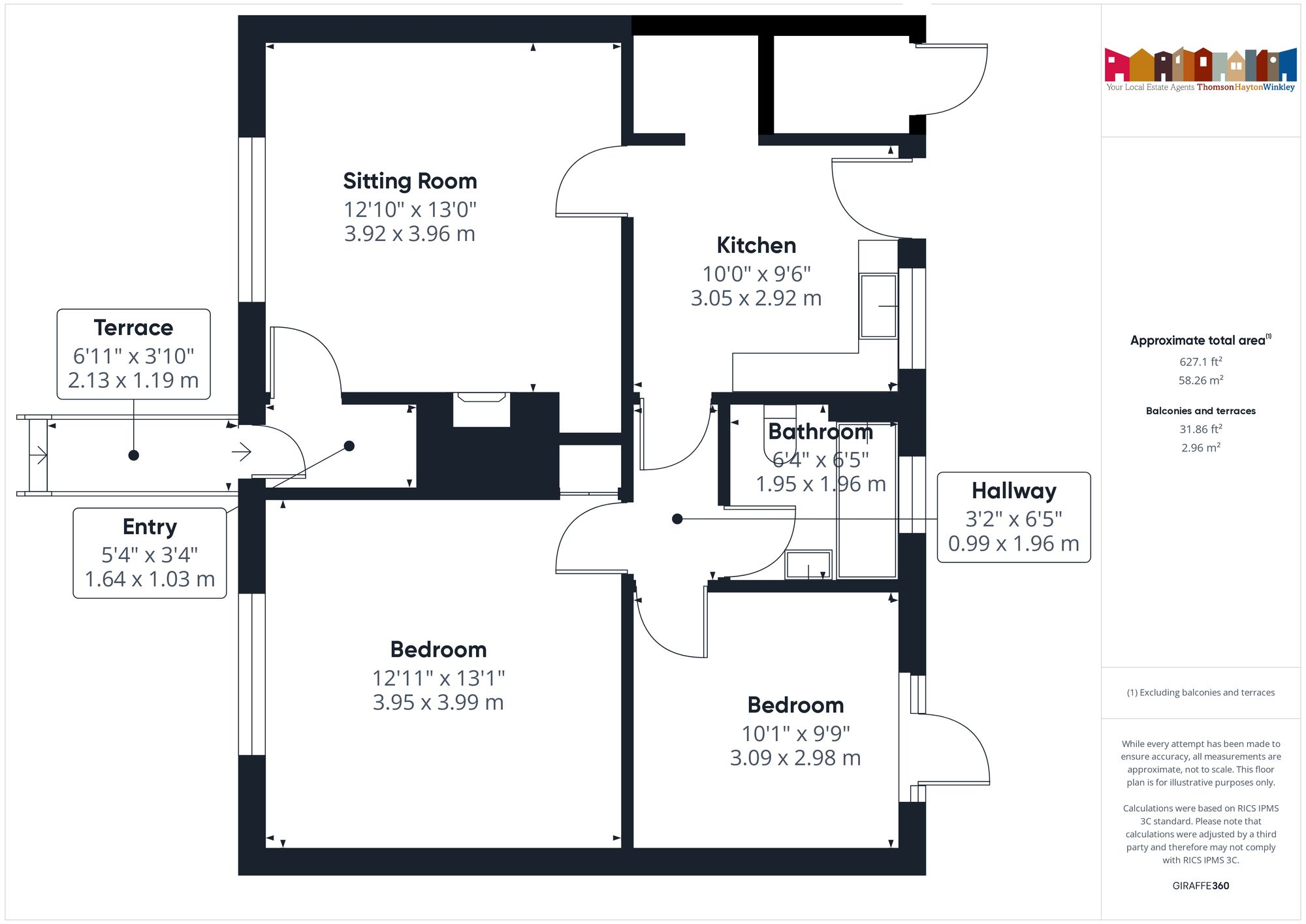- Delightful detached bungalow +
- Located in the peaceful village of Whittington +
- Sitting room with a log burning stove +
- Double glazing and air source heating +
- Light and airy kitchen with pantry space +
- Easy access to local towns +
- Two double bedrooms +
- Gardens to the front and rear +
- Duel Fuel Storage +
- Driveway parking to the front +
A well presented detached bungalow boasting fabulous countryside views pleasantly located in Whittington village convenient for the market town of Kirkby Lonsdale and road links to the M6.
Nestled in the charming village of Whittington, this delightful 2 bedroom detached bungalow offers a peaceful retreat ideal. The property features a cosy sitting room with a multi fuel stove, perfect for relaxing evenings. The light and airy kitchen boasts pantry space and leads to the gardens at the rear, providing a seamless indoor-outdoor living experience. Both bedrooms are generous double rooms, and the property benefits from double glazing and air source heating, ensuring comfort year-round. With easy access to local towns, this bungalow offers a perfect balance of seclusion and convenience. The property is also up for sale with no chain which makes the sale process so much easier and planning permission for a single storey extension to the rear which would be a added benefit if you are looking to do renovations.
Outside, the property boasts well-maintained gardens to the front and rear, offering a serene setting for outdoor activities and relaxation. The rear garden features a patio seating area at the base of the property, ideal for enjoying the peaceful surroundings. A substantial lawn extends to the end of the garden, providing ample space for gardening enthusiasts or outdoor activities. Additionally there is a shed offering a convenient storage solution. At the front, a well-kept lawn complements the gravelled driveway parking area, providing space for one vehicle. This property is a rare find for those looking to enjoy the beauty of village life with the added benefit of modern comforts and outdoor space to unwind.
EPC Rating: E
ENTRANCE HALL (0.99m x 1.74m)
SITTING ROOM (3.94m x 4.43m)
KITCHEN (3.04m x 4.23m)
INNER HALLWAY (0.98m x 1.93m)
BEDROOM (4m x 4.02m)
BEDROOM (2.93m x 3.21m)
BATHROOM (1.47m x 1.94m)
IDENTIFICATION CHECKS
Should a purchaser(s) have an offer accepted on a property marketed by THW Estate Agents they will need to undertake an identification check. This is done to meet our obligation under Anti Money Laundering Regulations (AML) and is a legal requirement. We use a specialist third party service to verify your identity. The cost of these checks is £43.20 inc. VAT per buyer, which is paid in advance, when an offer is agreed and prior to a sales memorandum being issued. This charge is non-refundable.
SERVICES
Mains electric, air source heat pump, mains water, mains drainage
Garden
Gardens to the front and rear with the rear garden having a patio seating area at the base of the property which has ample space for garden furniture and potted plants. There is also a substantial lawn running to the end of the garden. To the side of the property there is a shed and covered storage area. At the front is a well kept lawn and a gravelled area for driveway parking.
Parking - Driveway
Driveway parking for one vehicle.
