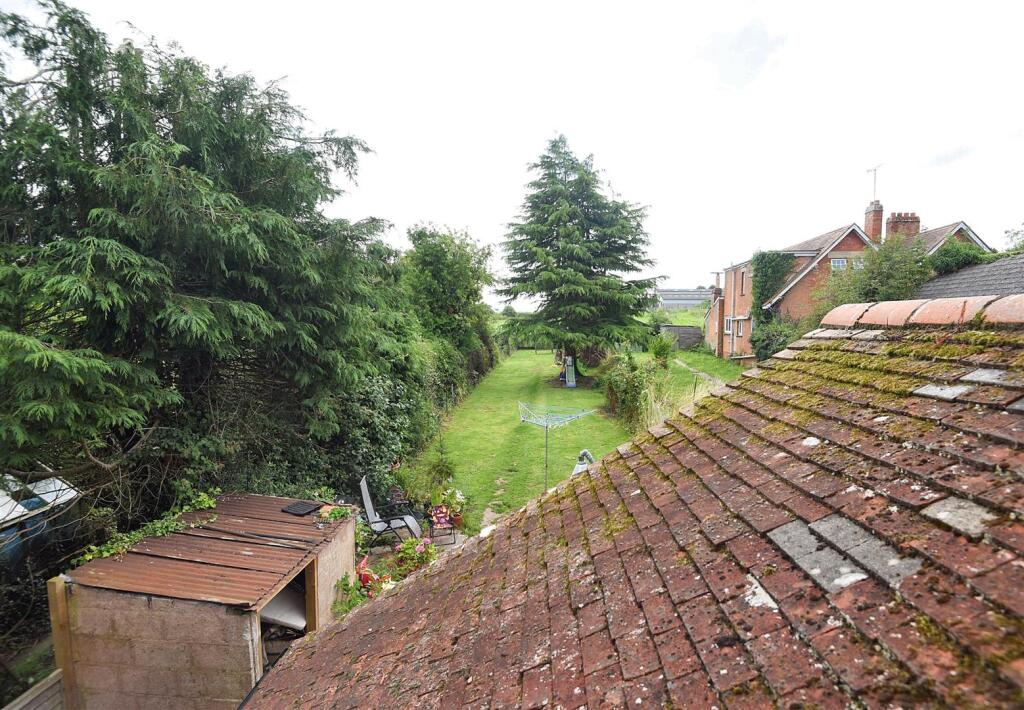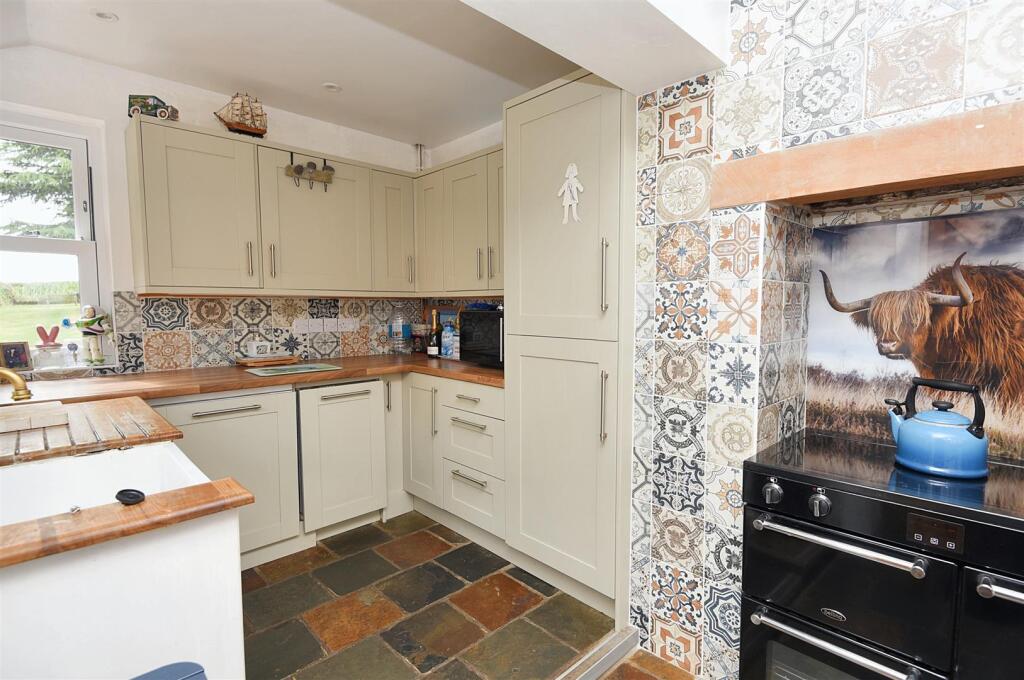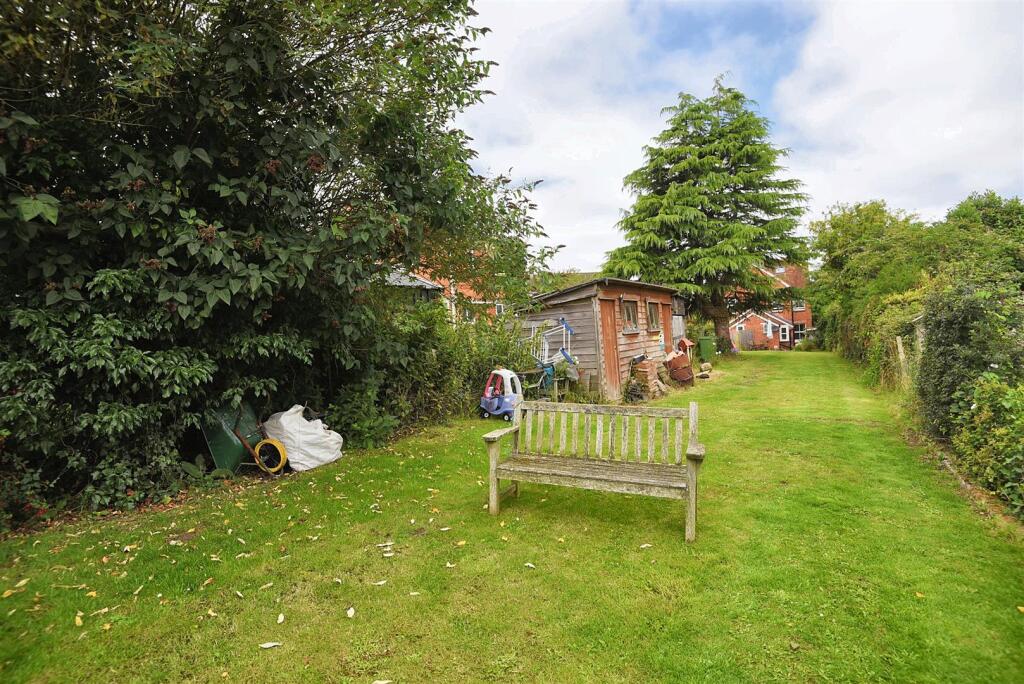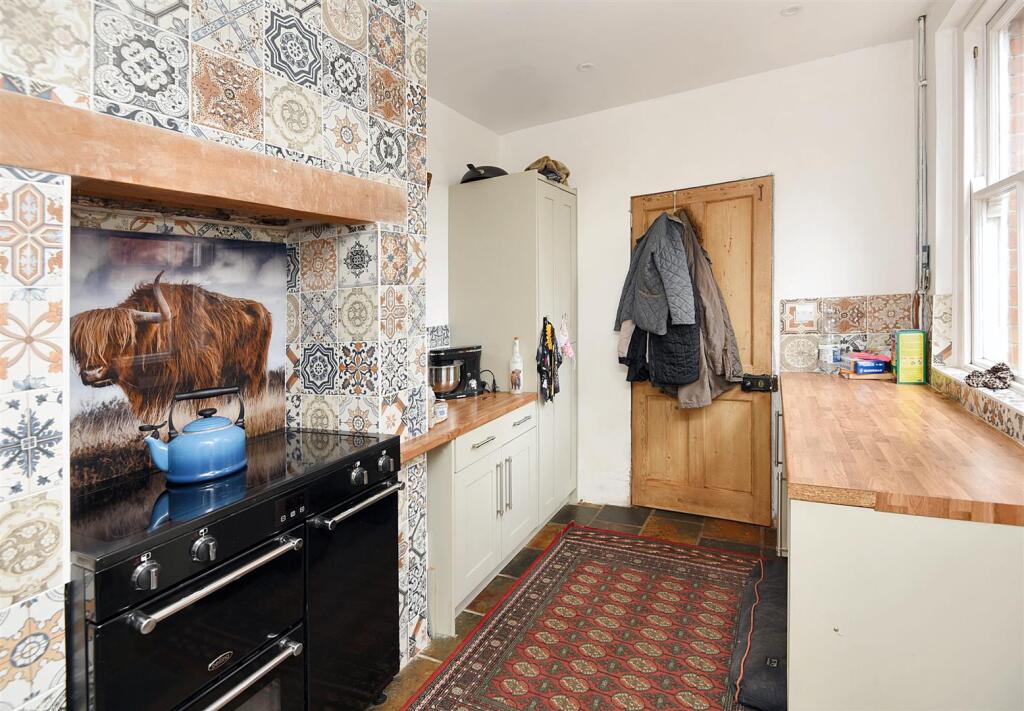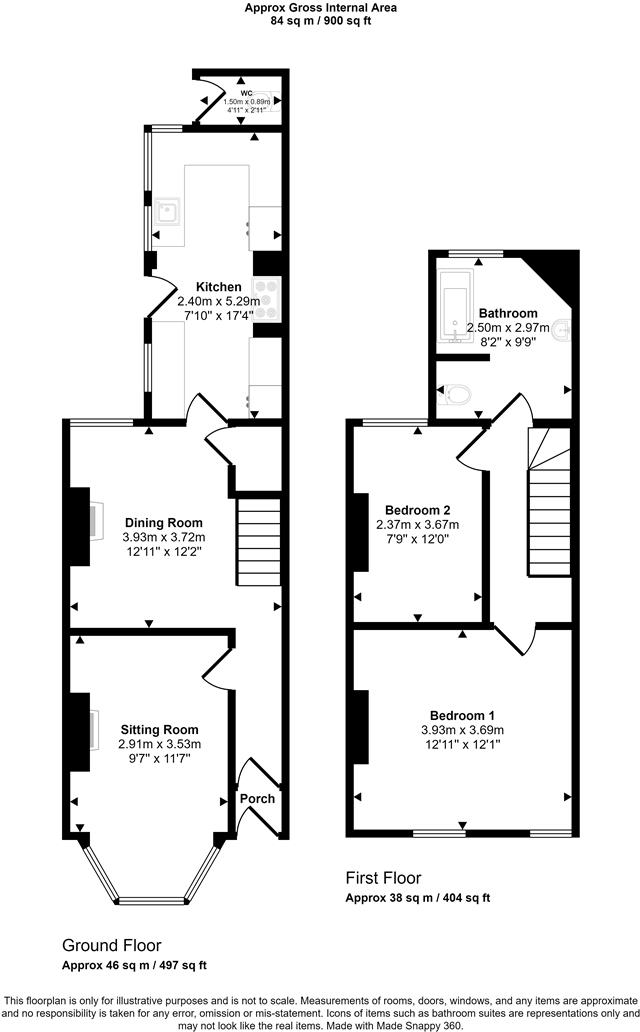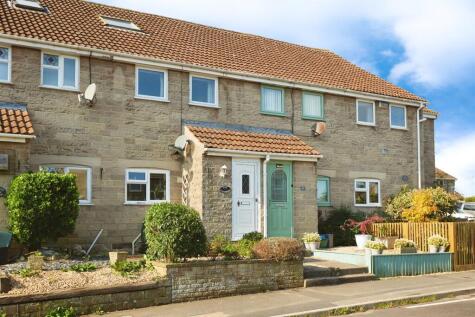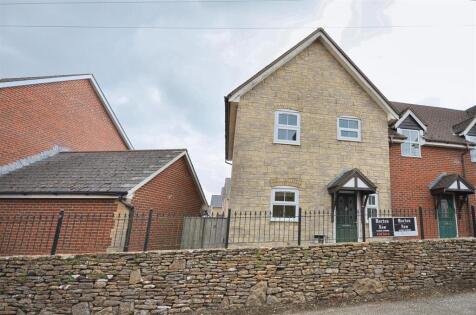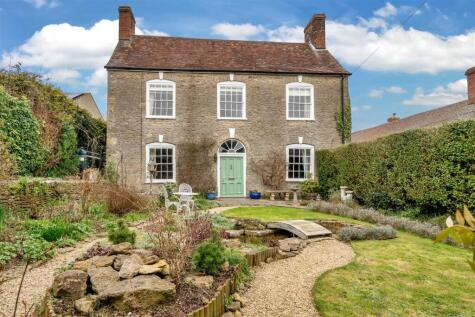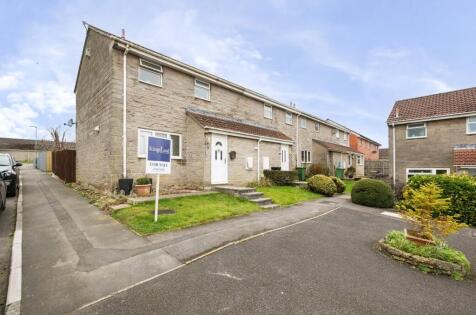- Semi Detached Edwardian Home +
- Two Double Bedrooms +
- Two Reception Rooms +
- Long Rear Garden +
- Character Features +
- Driveway Parking +
- Popular Somerset Village +
- Energy Efficiency Rating D +
A wonderful chance to purchase a semi detached Edwardian residence with two double bedrooms, two reception rooms and boasting a large plot that backs onto farmland. The property is ideally located just a short walk to the local Co-op store, primary school and mainline train station. There is also a village shop with post office and various social clubs and groups. Further facilities will be found 12 miles away in Yeovil, 7 miles to Sherborne and Wincanton is about 4 miles away.
This delightful property, built in 1905, has been a cherished and enjoyed home of our seller for the last 6 years. During this time they have invested in updating and maintaining the property to satisfy today's needs. An electric boiler has been installed to provide efficient and effective heating via radiators, the kitchen has been updated with stylish Shaker style units and some built in appliances including a range style cooker. There are many original character features including two fireplaces, which adds to the charm and provides a cosy atmosphere on a chilly night, some of the rooms have exposed floorboards and the original sash windows have been refurbished.
The property offers plenty of space for a small family or for visiting guests and there is the potential to create additional rooms by developing the loft space, which already has velux windows and an electric and water supply. Outside, there is the option to create off road parking by sacrificing the front garden, whilst to the rear, the large garden provides a blank canvas for your own landscaping ideas and has the added bonus of backing onto a cornfield, providing delightful views of grazing cows and the beautiful countryside.
If you are looking for a home that combines period charm with modern comforts, this semi-detached Edwardian property is the perfect choice for you. A great first time home as well as satisfying many other needs. Viewing is essential to really appreciate all this home has to offer.
The Property -
Accommodation -
Inside - Ground Floor
A uPVC double glazed door with transom window above opens into a useful porch area with quarry tiled floor. A further door with transom window above opens into the entrance hall, which has a natural wood panelled door to the sitting room, opening to the dining room and stairs with large cupboard underneath rising to the first floor. The floor is laid to original floorboards. The sitting room has a large bay window with sash windows overlooking the front garden, exposed floorboards, and a fireplace with wood burner and Welsh slate hearth. The dining room enjoys a view to the rear from the sash window and also has an open fireplace with a traditional style metal insert and grate plus original exposed floorboards. The kitchen enjoys a double aspect with some windows to the side and rear overlooking the garden. It is fitted with a range of stylish, up to date modern soft closing units consisting of two tall pull out tin larders, floor cupboards - some with drawers, separate drawer unit and eye level cupboards. There is a generous amount of wood effect work surfaces, part tiled walls in an attractive design and a country style unit with butler style sink with wood work surface. The built in appliances include the dishwasher, washing machine and fridge/freezer plus the electric range style cooker with induction hob and choice of ovens. A stable door opens to the side paved seating area.
First Floor
Stairs rise to a spacious galleried landing with doors to all first floor rooms plus access the loft space, which is insulated and has two velux windows. It also benefits from electric and water. The main bedroom has two sash window to the front and exposed floorboards. The second bedroom enjoys a view from the sash window down the rear garden to the adjoining countryside. The bathroom also has a sash window with a lovely view of the rear garden and field. It is fitted with a modern suite consisting of low level WC, P shaped bath with full height tiling to the surrounding walls and mains shower with choice of rainfall or hand held shower head. There is also a pedestal wash hand basin. The bathroom also has the electric boiler, central heating programmer and hot water cylinder. The floor is exposed floorboards.
Outside -
Parking
Driveway parking for two cars
Gardens
The property is approached from the road via an original metal gate that opens to a path, which leads up to the front door and further metal gate to the side of the house that leads to the rear garden. Immediately to the rear/side of the house there is a paved area with the old WC and log store. Step up to the main part of the garden, which is mostly laid to lawn and adjoins farmland. There is a large timber shed with attached open store. The garden is of a good size and offers plenty of scope to landscape to your own taste.
Useful Information -
Energy Efficiency Rating D
Council Tax Band B
Mostly Re-furbished Original Sash Windows
Electric Boiler to Radiators-
Please note there is no mains gas in Templecombe
Mains Drainage
Freehold
Directions -
From Sturminster Newton - Leave Sturminster via Bridge Street. At the traffic lights go over the bridge and turn right onto the A357. Continue on this road for about 5 miles and turn left for Stalbridge. Go through the town. The next village is Henstridge. Continue through the village to the A30 crossroads and proceed straight over heading towards Wincanton. On arriving at Templecombe continue following the road round where the property will be found on the right hand side. Postcode BA8 0JF

