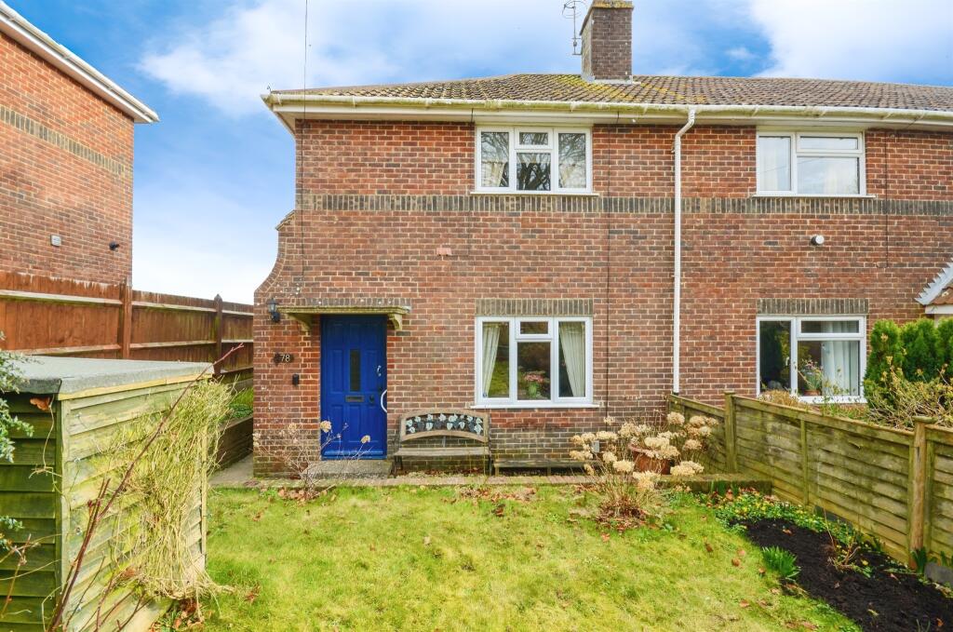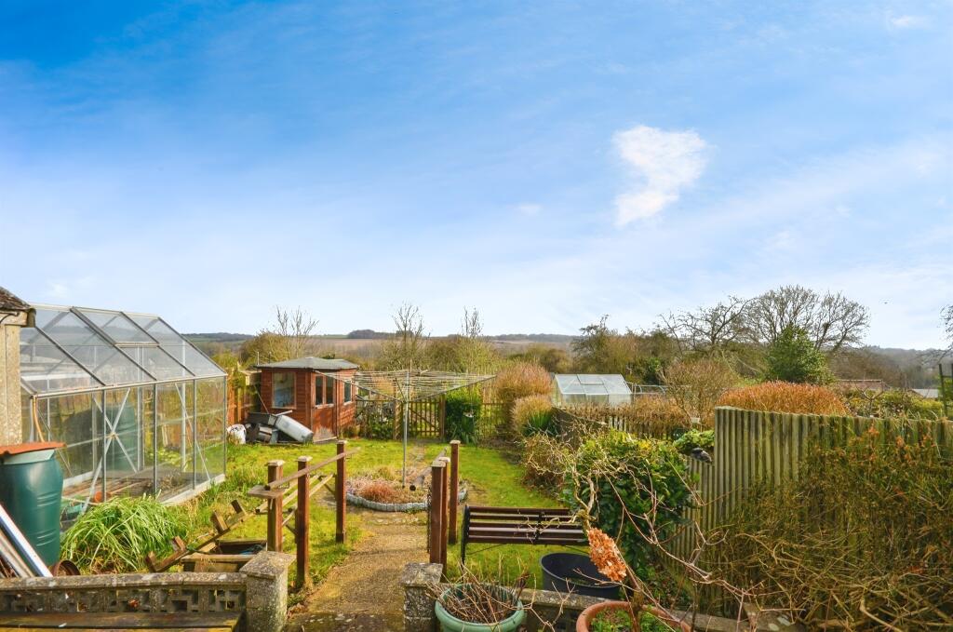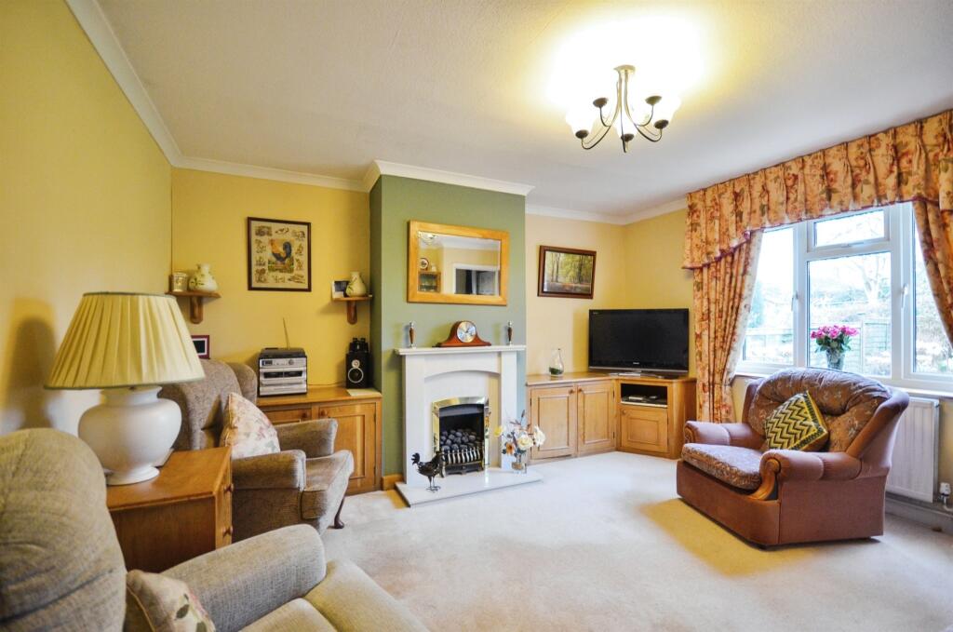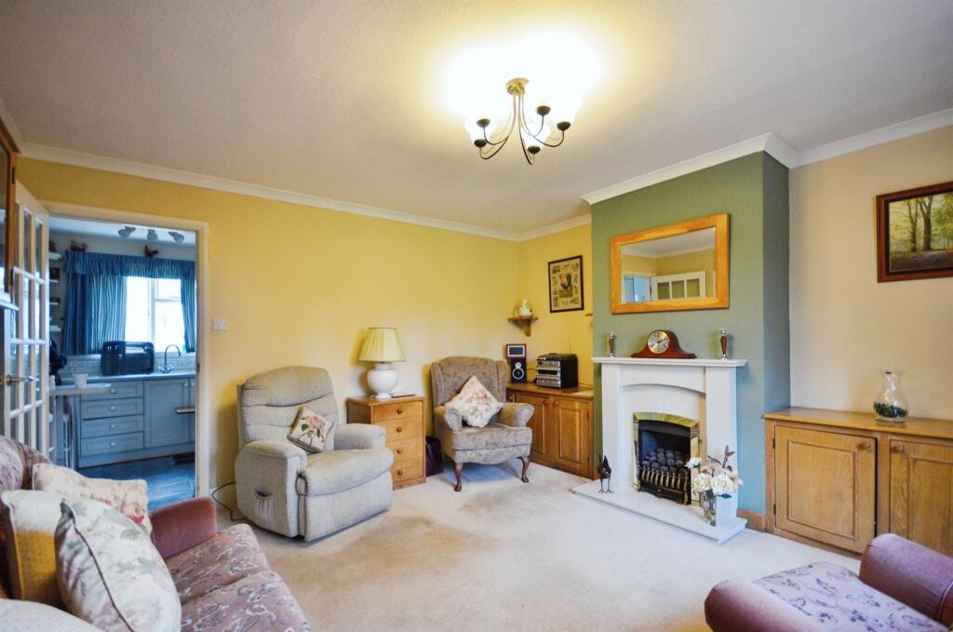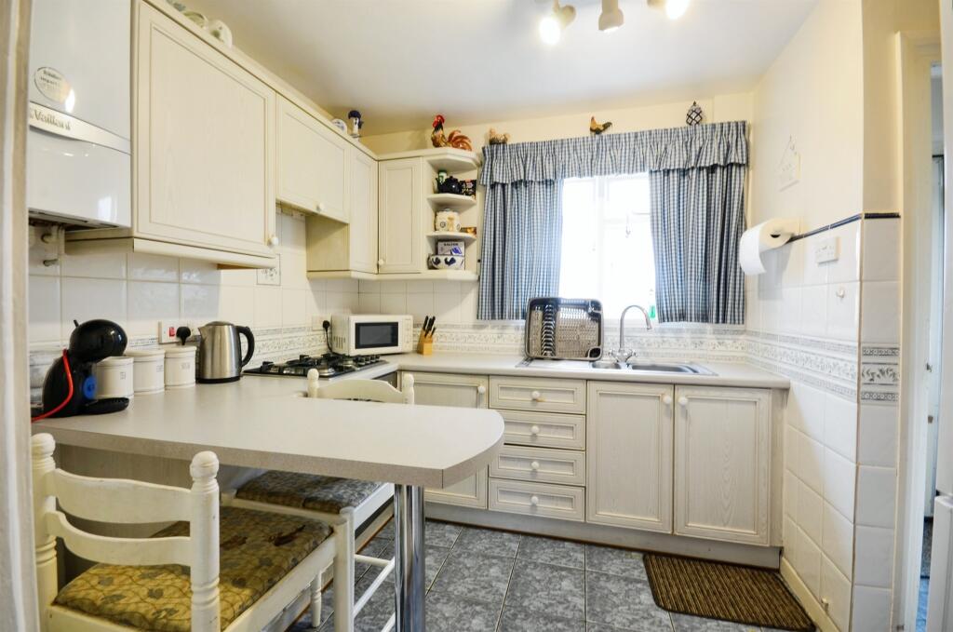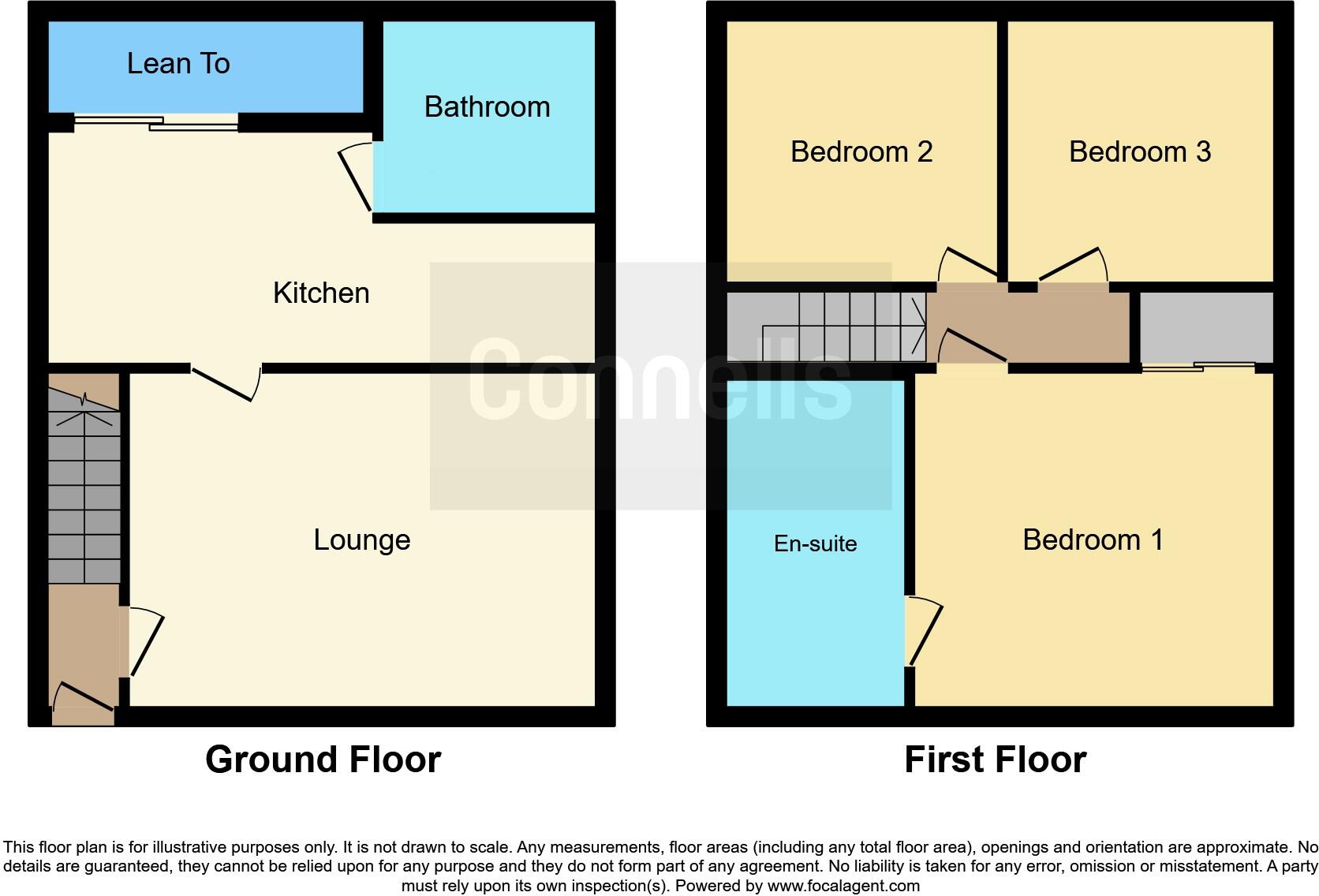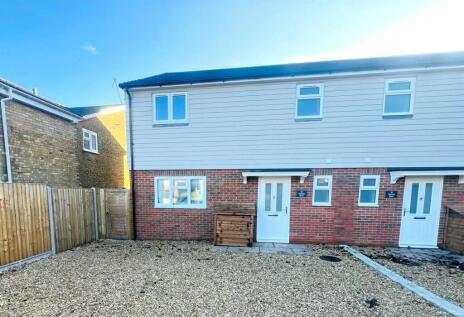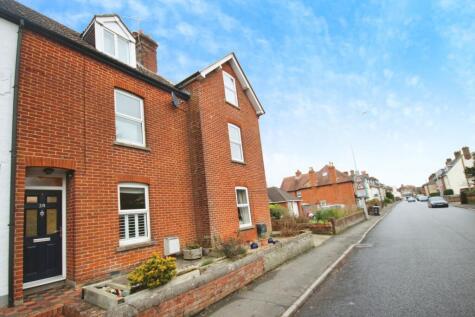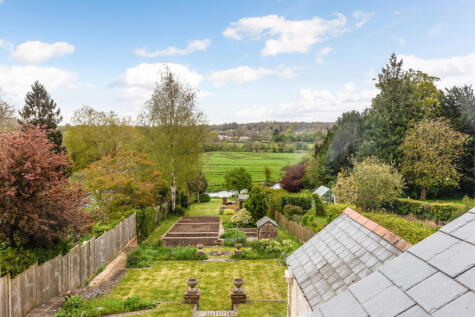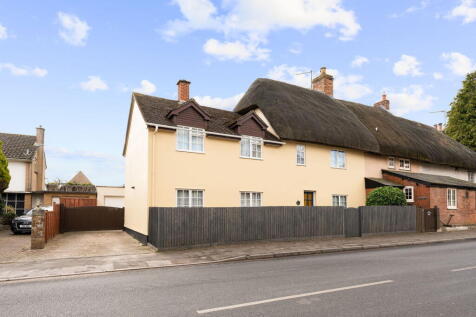- Sale by Modern Auction (T&Cs apply) +
- Subject to an undisclosed Reserve Price +
- Buyers fees apply +
- Three Bedrooms +
- Shower Room & Cloakroom +
- Popular Location +
- Front & Rear Gardens +
- No Chain +
SUMMARY
This three bedroom end terrace house is offered to the market with no onward chain. With potential to improve this property offers, ensuite cloakroom, three generous sized bedrooms, countryside views to the rear and is ideally located in the market town of Wilton within access of Salisbury and A36.
DESCRIPTION
Offering to the market this end of terrace house in The Hollows, Wilton. The property offers a lounge, kitchen, shower room and lean to on the ground floor. On the first floor are three bedrooms and an en-suite cloakroom. The property has gardens to the front and rear and a pleasant out look over open fields at the rear.
The property is located in the sought after market town of Wilton, which lies around 4 miles to the west of Salisbury. It has a number of independent shops, a weekly market with free parking, a wide range of traditional family - owned shops, pubs, cafés and other services. Salisbury offers a range of entertainment, shopping and cultural facilities. There is a twice weekly Charter market in the city centre. Salisbury has direct rail services to London Waterloo, Southampton and the West Country and is conveniently located for the New Forest and South Coast.
Auctioneer's Comments
This property is offered through Modern Method of Auction. Should you view, offer or bid your data will be shared with the Auctioneer, iamsold Limited. This method requires both parties to complete the transaction within 56 days, allowing buyers to proceed with mortgage finance (subject to lending criteria, affordability and survey).
The buyer is required to sign a reservation agreement and make payment of a non-refundable Reservation Fee of 4.5% of the purchase price including VAT, subject to a minimum of £6600.00 including VAT. This fee is paid in addition to purchase price and will be considered as part of the chargeable consideration for the property in the calculation for stamp duty liability. Buyers will be required to complete an identification process with iamsold and provide proof of how the purchase would be funded.
The property has a Buyer Information Pack containing documents about the property. The documents may not tell you everything you need to know, so you must complete your own due diligence before bidding. A sample of the Reservation Agreement and terms and conditions are contained within this pack. The buyer will also make payment of no more than £349 inc. VAT towards the preparation cost of the pack. Please confirm exact costs with the auctioneer.
The estate agent and auctioneer may recommend the services of other providers to you, in which they will be paid for the referral. These services are optional, and you will be advised of any payment, in writing before any services are accepted. Listing is subject to a start price and undisclosed reserve price that can change.
Entrance Hall
Door to lounge, stairs to first floor.
Lounge 13' 11" x 13' 6" ( 4.24m x 4.11m )
Window front aspect
Kitchen 11' 6" x 8' 3" ( 3.51m x 2.51m )
Comprising wall and base units with work surfaces above, electric oven, gas hob, stainless steel sink drainer with mixer tap, central heating boiler, breakfast bar, space for fridge freezer and washing machine, door to bathroom, door to conservatory.
Lean To 3' 3" x 10' 1" ( 0.99m x 3.07m )
Door and window rear aspect.
Bathroom
Comprising shower cubicle, wash hand basin set above vanity unit, WC, rear aspect.
Landing
Doors to bedrooms
Bedroom One 9' 8" x 11' 2" ( 2.95m x 3.40m )
Built in wardrobe and fitted wardrobes, door to en-suite
En-Suite
Comprising of wash hand basin & WC
Bedroom Two 8' 6" x 9' 11" ( 2.59m x 3.02m )
Rear aspect
Bedroom Three 7' 11" x 9' 7" ( 2.41m x 2.92m )
Rear aspect
Outside
Front Garden
Enclosed by fencing and gate, path to front of house and rear, lawn and beds for planting.
Rear Garden
Garden enclosed by fencing, large patio for entertaining and relaxing, lawned area, 2 garden sheds, green house and vegetable plot.
Parking
Communal parking
1. MONEY LAUNDERING REGULATIONS - Intending purchasers will be asked to produce identification documentation at a later stage and we would ask for your co-operation in order that there will be no delay in agreeing the sale.
2: These particulars do not constitute part or all of an offer or contract.
3: The measurements indicated are supplied for guidance only and as such must be considered incorrect.
4: Potential buyers are advised to recheck the measurements before committing to any expense.
5: Connells has not tested any apparatus, equipment, fixtures, fittings or services and it is the buyers interests to check the working condition of any appliances.
6: Connells has not sought to verify the legal title of the property and the buyers must obtain verification from their solicitor.
