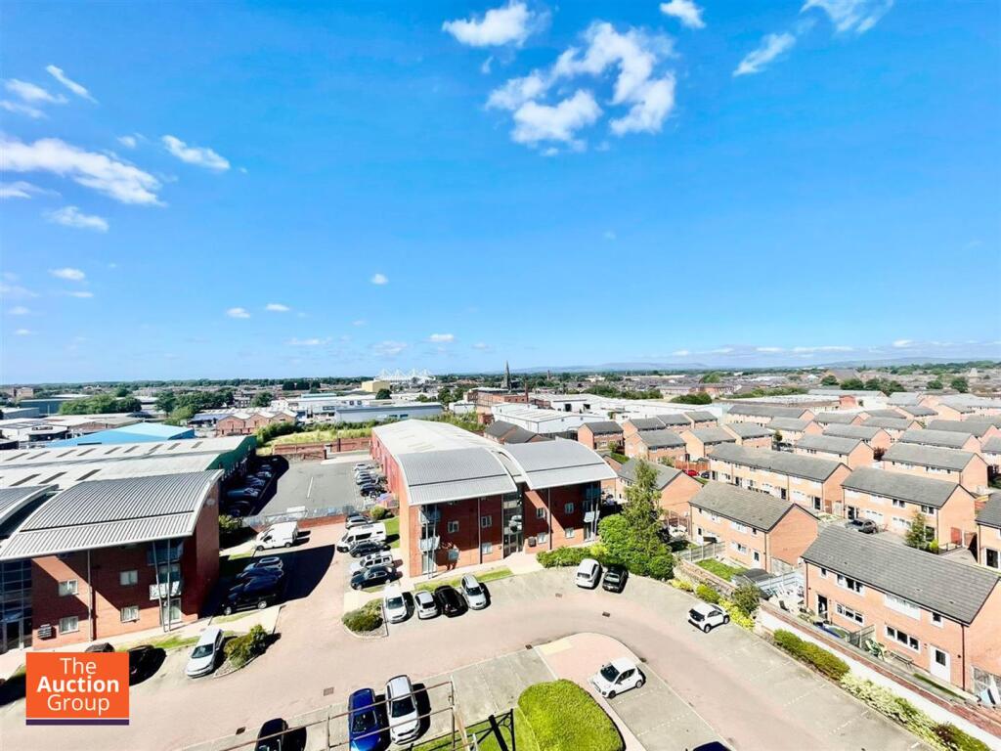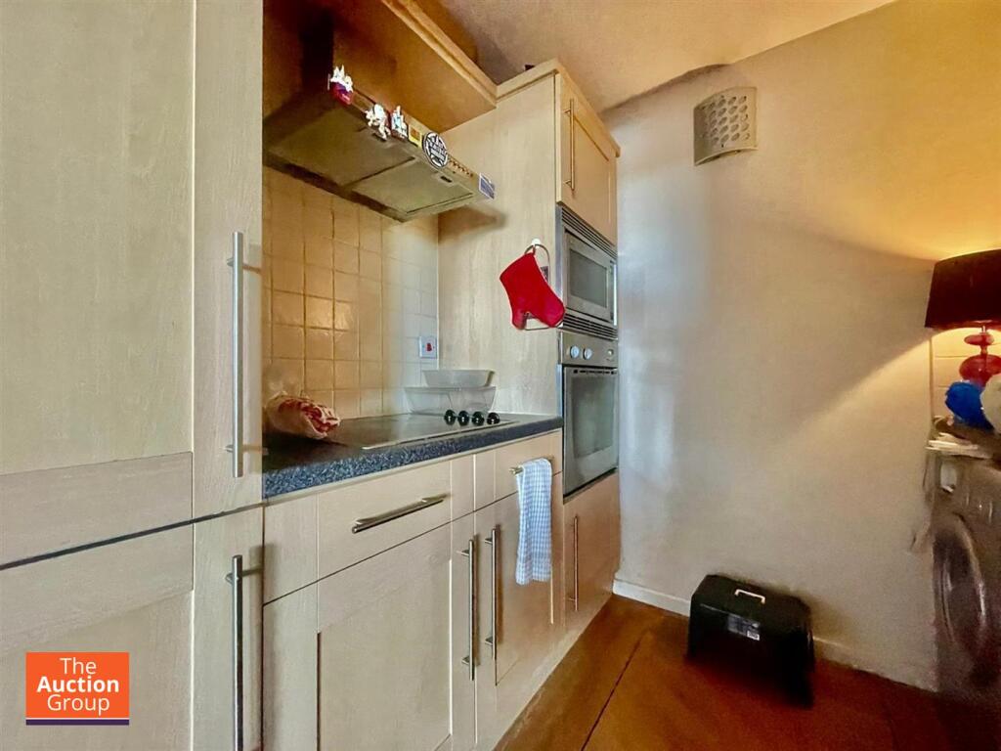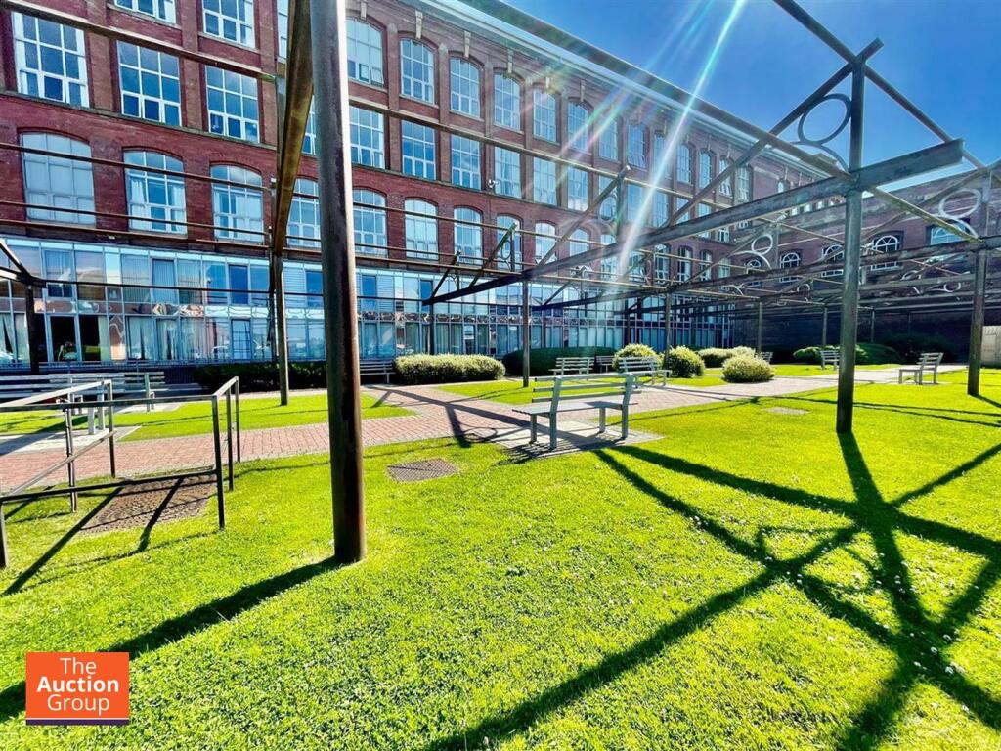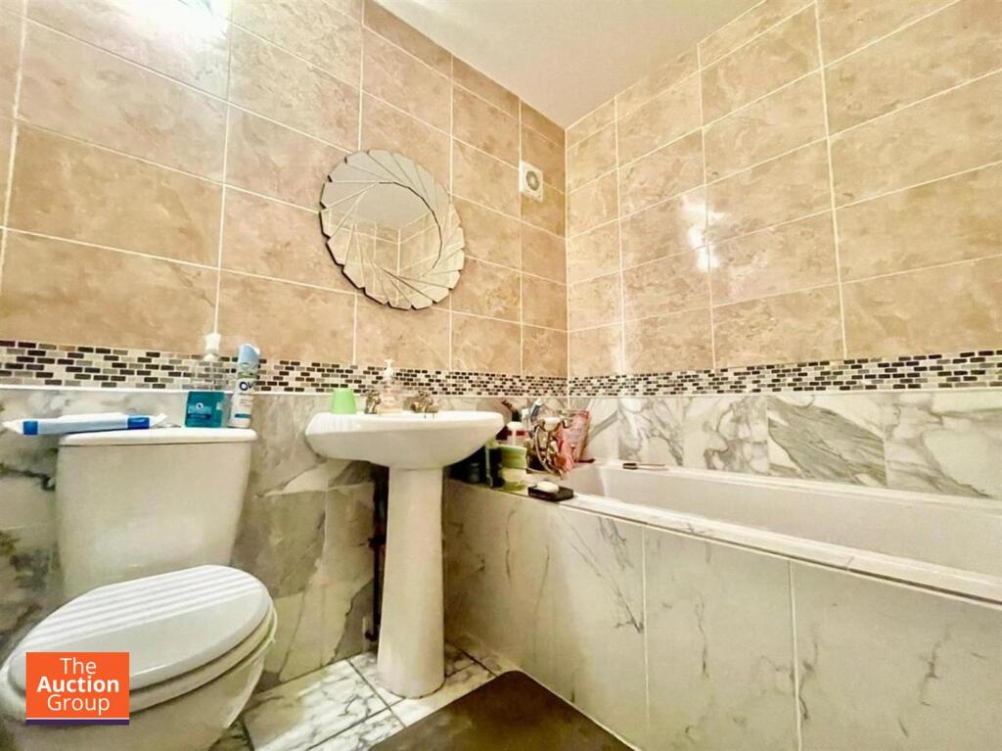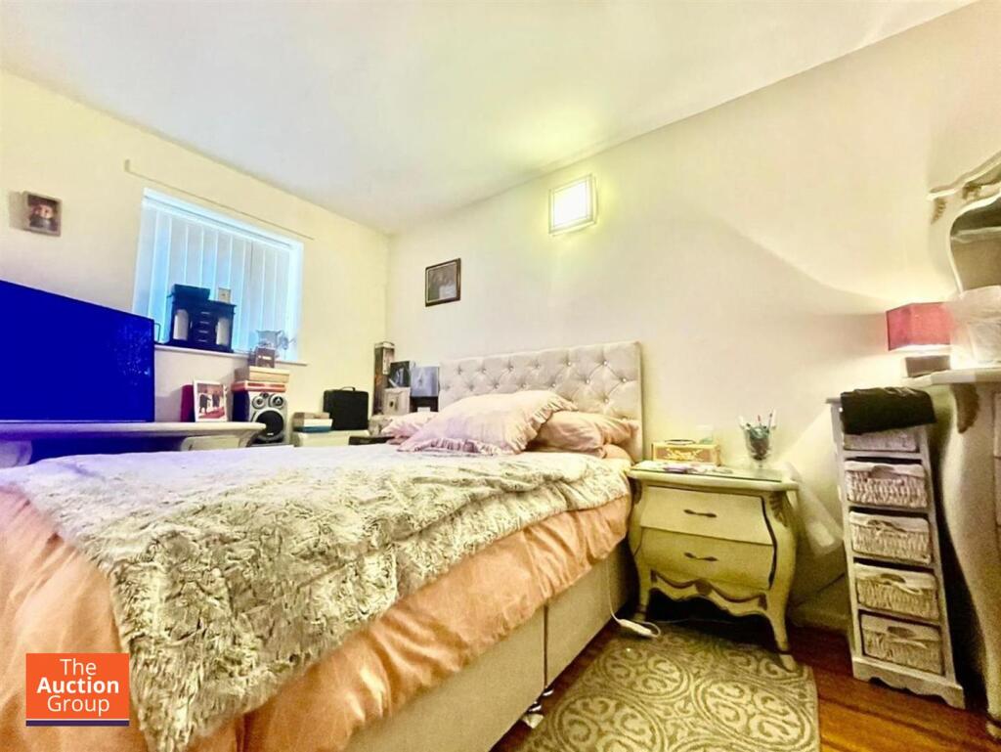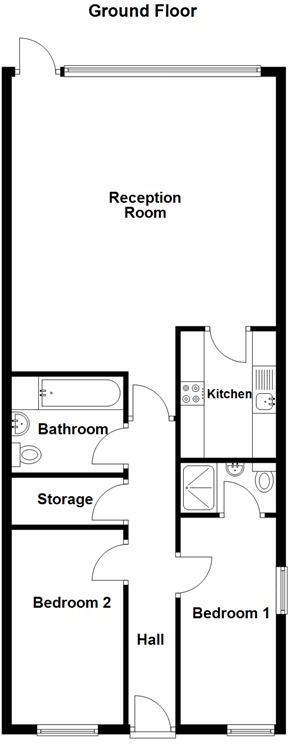- Spacious Penthouse Apartment +
- To be sold via online auction - powered by The Auction Group +
- Two Bedrooms +
- Two Bathrooms +
- Fitted Kitchen +
- Viewing Essential +
- Communal Carpark +
- Tenure Leasehold +
- Council Tax Band B +
- EPC Rating C +
*TWO BEDROOM PENTHOUSE APARTMENT WITHIN CLOSE PROXIMITY TO THE CITY CENTRE*
To be sold via online auction - powered by The Auction Group
This two bedroom penthouse apartment to the market. Situated within Centenary Mill Court, within close proximity to commuter links, the city centre and schools. Boasting excellent views and spacious accommodation throughout, this property is well suited for investors or first time buyers and internally comprises briefly:
Entrance through to the entrance hallway providing access to the reception room, storage, family bathroom and two bedrooms. The main bedroom provides access to the en suite. From the reception room are doors to the kitchen and the balcony boasting excellent views over Preston.
Auction Details
To be sold via Online Auction, via unconditional terms, completion strictly within 28 days
Bidding window opens - TBC
Auction Ends- TBC
Starting price - £50,000 (Reserve price is higher & unpublished)
Fees
All fees are payable by banks transfer only (we do not take card payments )
Buyers premium - Please note that there is a buyers premium that applies to this lot ( £5000 including VAT ) payable by the buyer within 2 hours of winning the auction. The buyers premium does not constitute part of the sale price, this is the auctioneers fee and is to be paid over and above the sale price paid to the vendor.
Searches - searches have been ordered and will be made available for download from The Auction Groups website prior to bidding taking place.
Viewings
To view the property please visit The Auction Groups website - for viewing availability and to register your interest. It is highly recommended that you carry out any required due diligence prior to placing an offer on a property.
Entrance Hall - Hardwood front door, electric heater, doors to two bedrooms, bathroom, reception room and storage cupboard.
Bedroom One - 4.37m x 3.00m (14'4 x 9'10) - Double glazed window, electric heater and door to the en suite.
En Suite - 2.31m x 1.24m (7'7 x 4'1) - Pedestal wash basin with traditional taps, dual flush WC, shower enclosure with over head shower and tiled flooring.
Bedroom Two - 4.11m x 2.36m (13'6 x 7'9) - Double glazed window and electric heater.
Bathroom - 2.18m x 1.98m (7'2 x 6'6 ) - Electric heated towel rail, panel bath with mixer tap and overhead direct feed shower, pedestal wash basin with traditional taps, dual flush WC, extractor fan, tiled elevations and tiled flooring.
Reception Room - 6.83m x 6.15m (22'5 x 20'2) - Double glazed windows, double glazed door to the balcony, two electric heaters and door to kitchen.
Kitchen - 2.49m x 2.34m (8'2 x 7'8 ) - Range of wall and base units with laminate surfaces and tiled splashbacks, stainless steel sink, drainer and mixer tap, integrated oven, integrated microwave, integrated four ring hob with extractor hood, plumbing for washing machine and integrated fridge freezer.
External - Communal carpark.
