5 Bed Detached House, Single Let, Bristol, BS10 6TD, £700,000
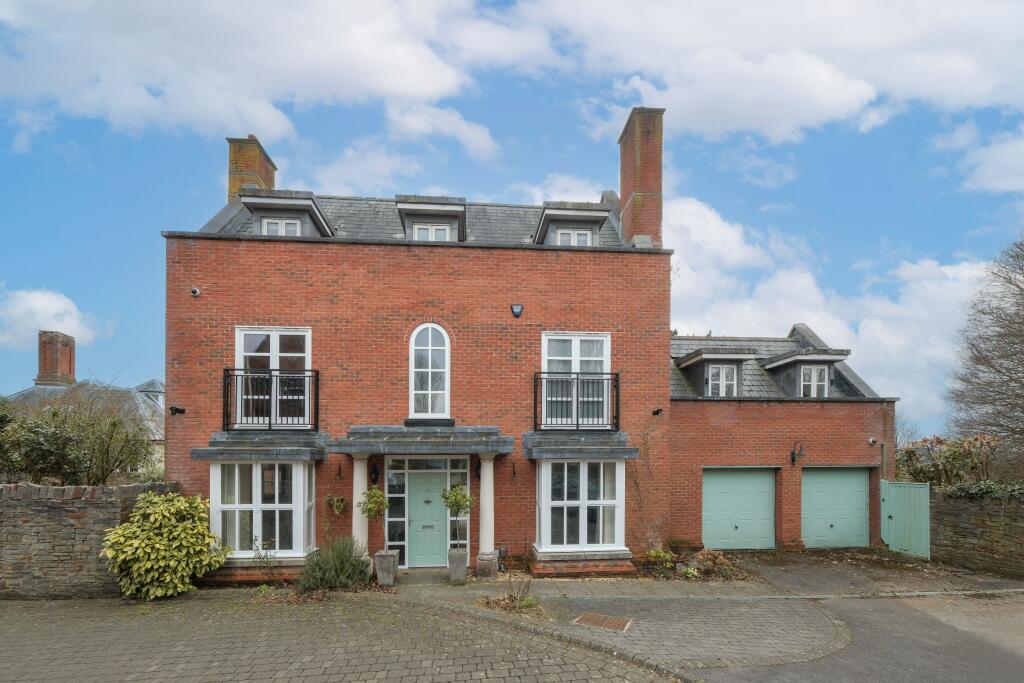
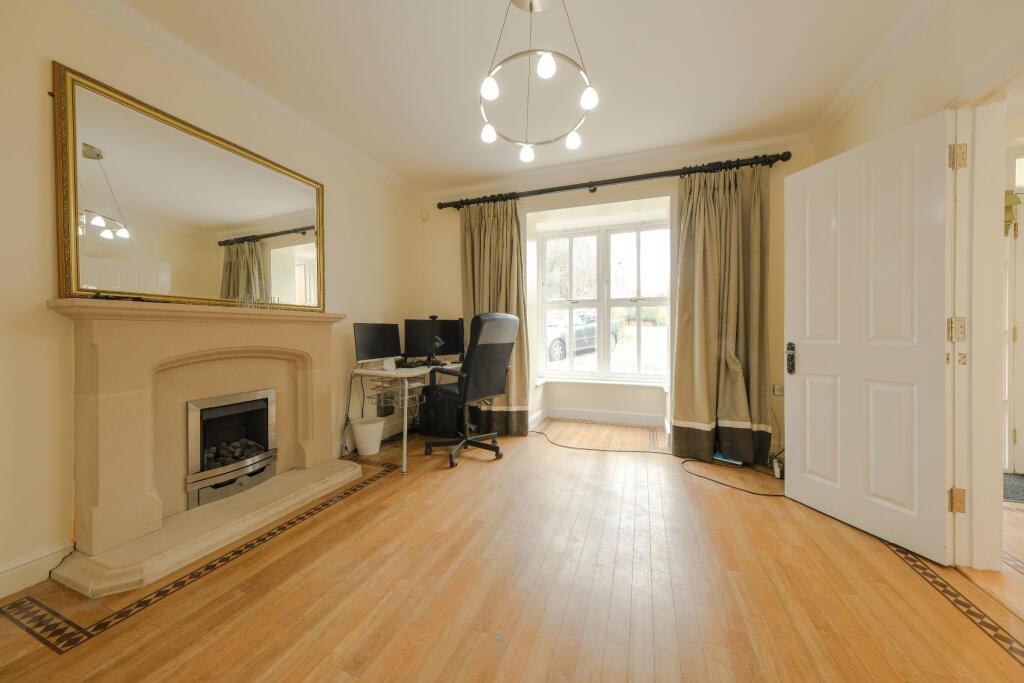
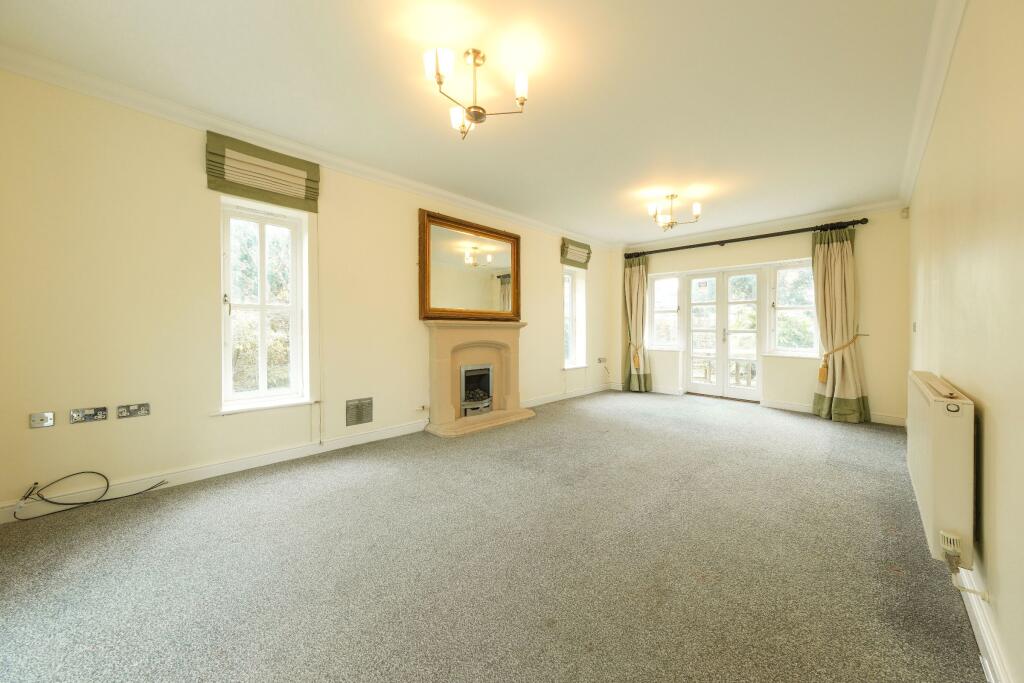
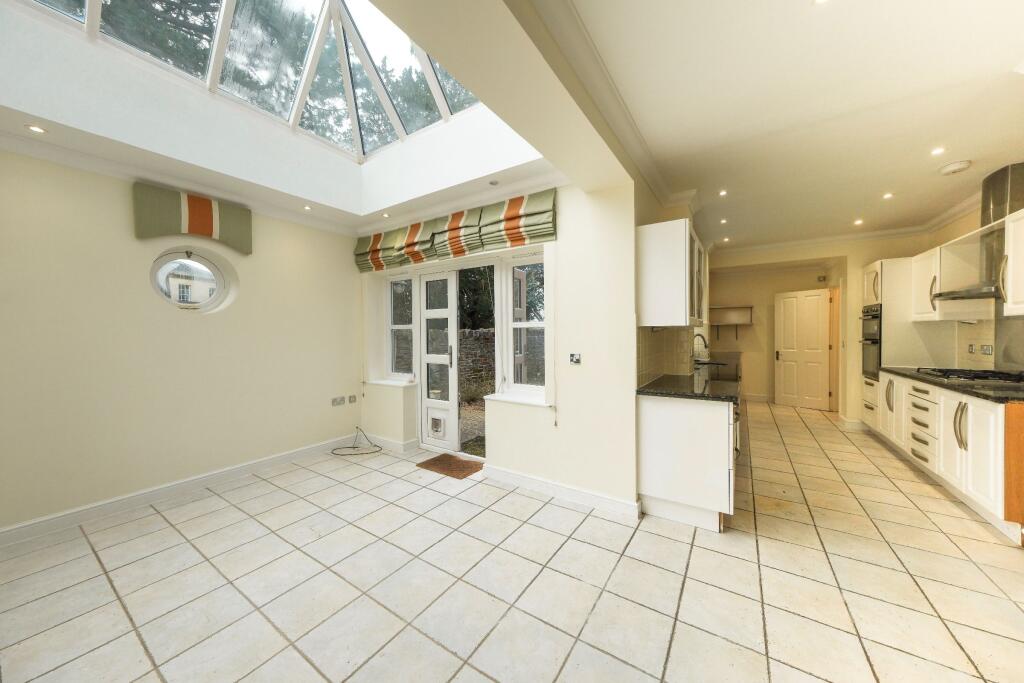
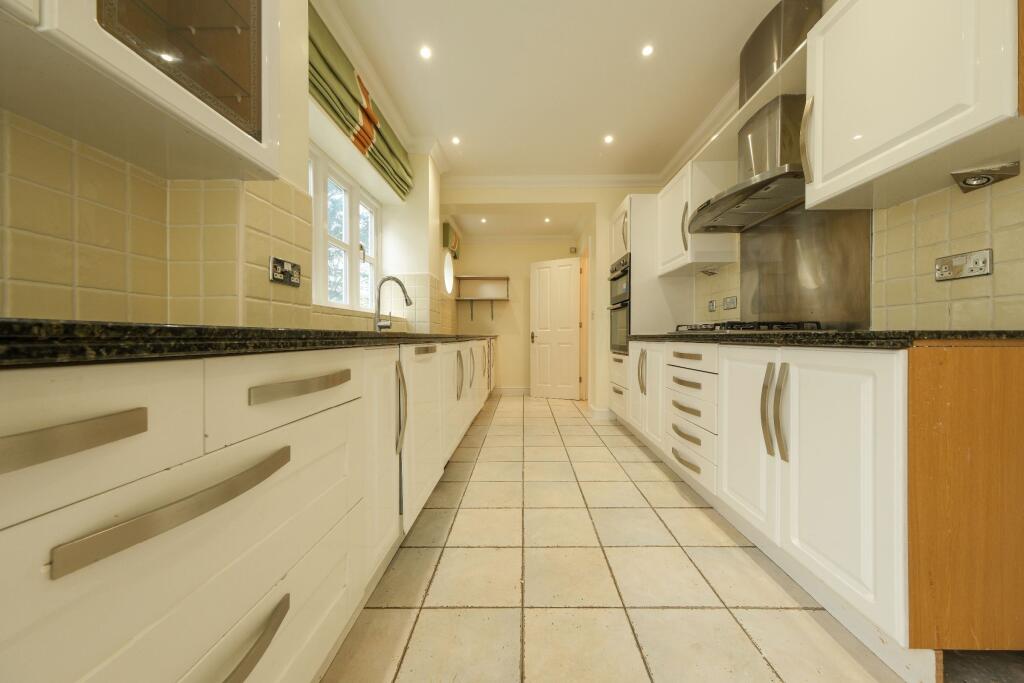
ValuationFair Value
Cashflows
Property History
Listed for £700,000
March 11, 2025
Floor Plans
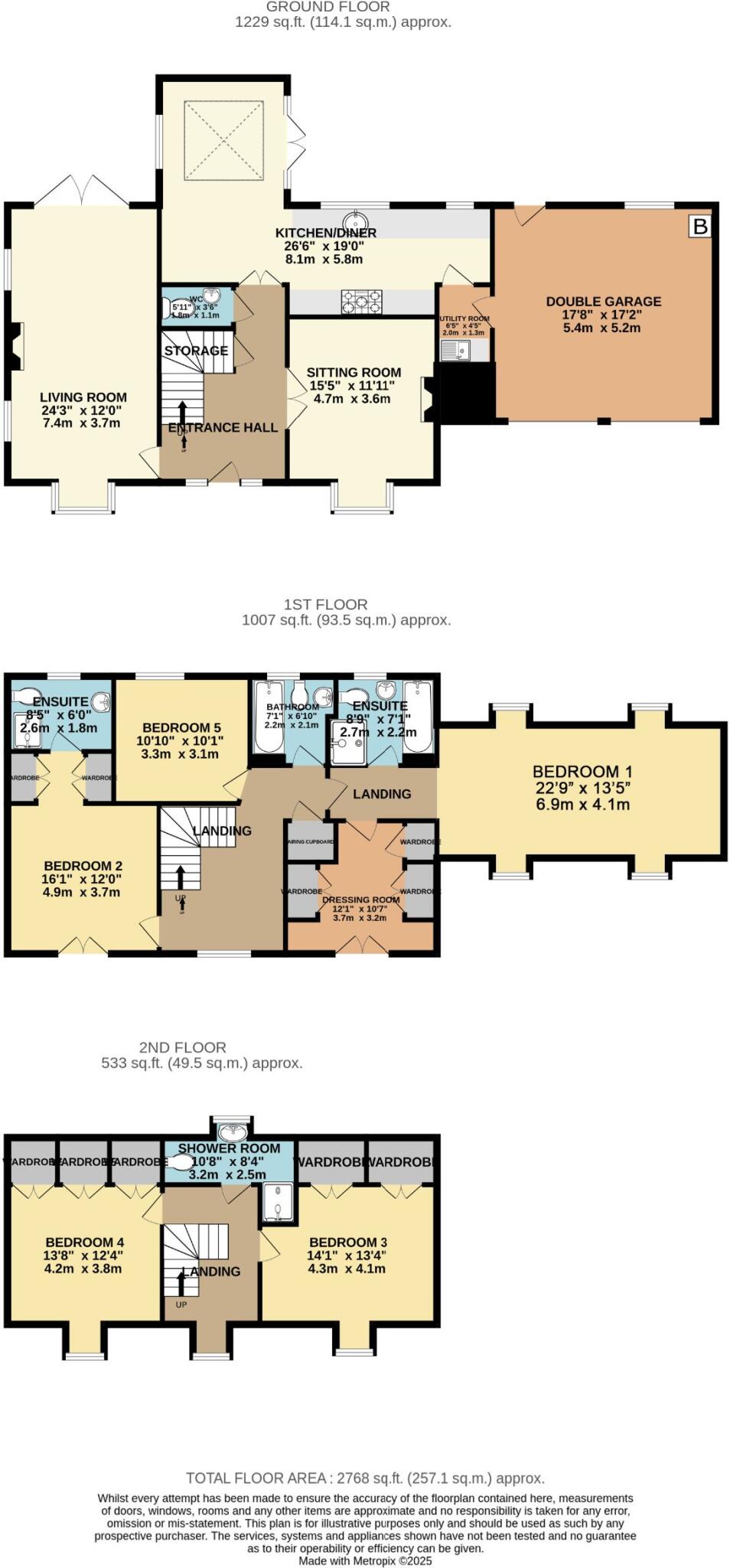
Description
- Chain Free +
- Large Detached Family Home +
- Master Bedroom Ensuite & Dressing Room +
- Sought After Location +
- Versatile Accomodation +
- Well Presented with Plenty of Natural Light +
- Five Double Bedrooms +
- Double Garage +
- Gardens to side and rear +
- Kitchen/Diner with Utility +
The Property-
The elegant entrance hall provides effortless access to all ground floor rooms, including a convenient under-stairs storage area and a well-appointed WC. The light-filled living room, with its bay window, patio doors, and additional side windows, creates a serene and inviting atmosphere. A tasteful fireplace and radiator add a touch of warmth and character. The spacious sitting room, featuring elegant laminate flooring, a charming fireplace, and a front-facing bay window, offers a refined yet comfortable space for family living. Both rooms are thoughtfully equipped with TV and phone points for modern convenience. The open-plan kitchen/diner exudes sophistication, with sleek tiled flooring and an abundance of natural light streaming through side and rear windows, as well as a striking atrium skylight. Bi-fold doors open to the rear garden, creating a seamless connection between indoor and outdoor living. The fully fitted kitchen is a culinary haven, boasting luxurious granite worktops, integrated appliances, and ample storage, perfectly suited for both family meals and entertaining. The utility room, discreetly located off the kitchen, is equipped with plumbing for a washing machine, a practical single-bowl sink with mixer tap, and direct access to the double garage, adding both practicality and ease to family life.
The first-floor landing provides access to all rooms, including the airing cupboard. The impressive master suite is exceptionally spacious and features a private ensuite and a well-appointed dressing room. The ensuite is elegantly designed, offering a luxurious jacuzzi bath, a separate shower cubicle, a stylish sink with a mixer tap, a WC, a radiator, a shaver point, and an extractor fan. The generous dressing room includes three fitted wardrobes and enjoys the added charm of a Juliet balcony overlooking the front aspect. The fully fitted family bathroom is designed for both style and functionality, featuring a sleek bath with a mixer tap and integrated shower hose, a modern sink with a mixer tap, a convenient shaver point, and a radiator for added comfort. Partially tiled walls and an extractor fan complete the space. The generously sized second bedroom is a well-proportioned double, featuring a charming Juliette balcony to the front, two built-in wardrobes, and a private ensuite. The fully fitted ensuite is equipped with a WC, a stylish sink with mixer taps, a shower cubicle, a shaver point, an extractor fan, and a radiator, offering both comfort and convenience. The fifth bedroom offers generous proportions, making it a versatile and spacious double-perfect for guests, a home office, or a relaxing retreat.
The second floor boasts two spacious double bedrooms, each featuring elegant bay windows to the front and built-in wardrobes, combining style with practicality for a truly inviting space. Additional benefits include a well-appointed shower room, complete with a WC and a sleek sink with a mixer tap, offering both style and convenience.
Outside-
The rear of the house enjoys a south-facing aspect, ensuring plenty of natural light. The plot offers three distinct garden areas. Doors from the lounge open onto a beautifully landscaped space with vibrant shrubs and plants-perfect for relaxing or alfresco dining. The garden off the kitchen and family room serves as the main family area, ideal for play and entertaining. An additional outdoor space sits beside and behind the garage, offering further potential for enjoyment.
To the front of the house, a spacious driveway provides ample parking for multiple vehicles, complemented by a double garage. If not required for cars, the garage offers excellent storage potential, ideal for keeping belongings organized or for use as a workshop.
Location-
Royal Victoria Park enjoys a prime location on the edge of the beautiful Blaise Castle Estate, offering residents easy access to enchanting woodlands and expansive parkland. Just a short stroll from the vibrant independent retailers of Westbury Village, with its charming selection of shops and cafés, and only a mile from the bustling Cribbs Causeway shopping centre. With excellent transport links, including the M5 motorway just 3 miles away and convenient local bus routes, this is the perfect blend of peaceful countryside living with all the convenience of city amenities right at your doorstep.
Council Tax Band: G
Tenure: Freehold
Similar Properties
Like this property? Maybe you'll like these ones close by too.