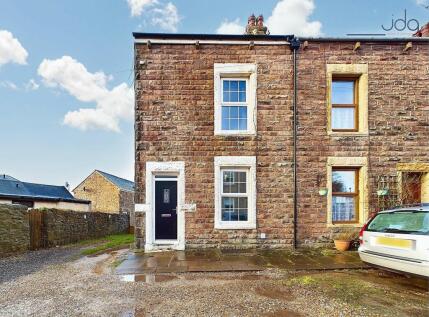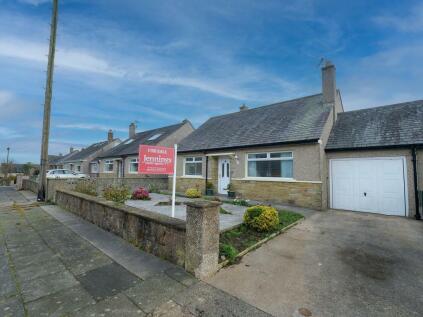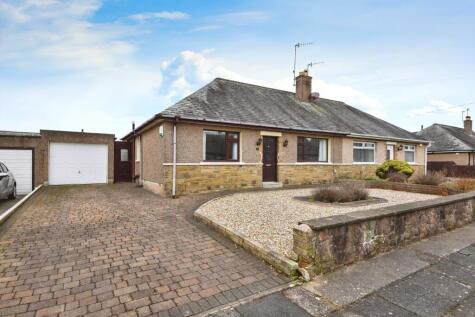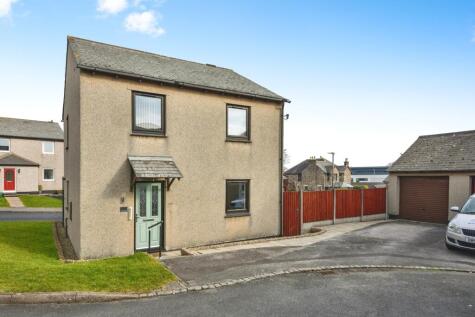4 Bed Detached House, Single Let, Morecambe, LA3 2UA, £425,000
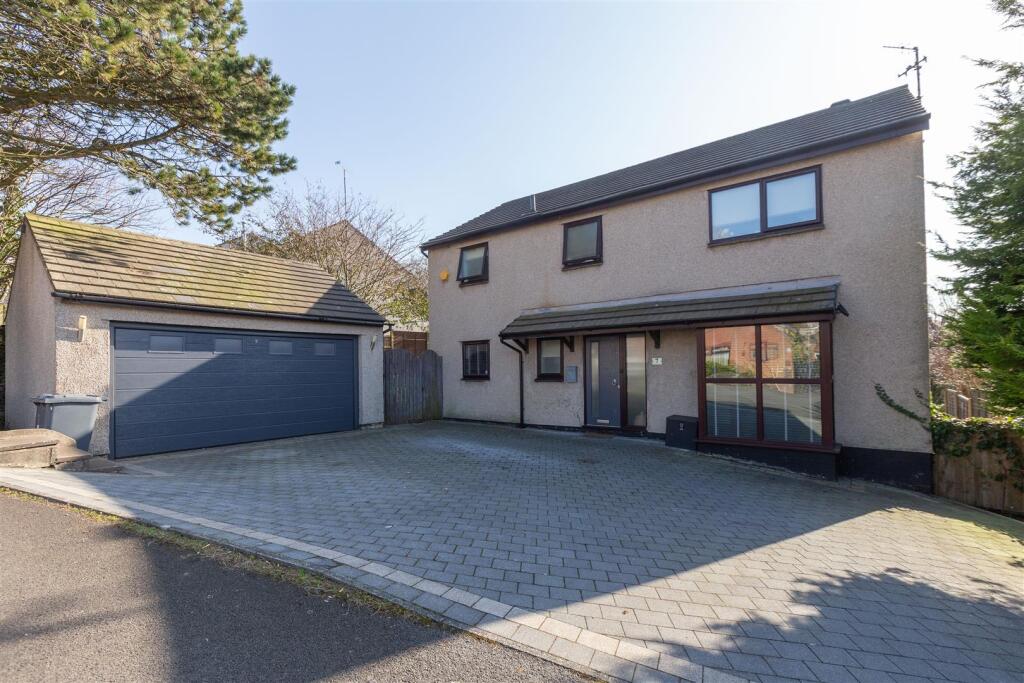
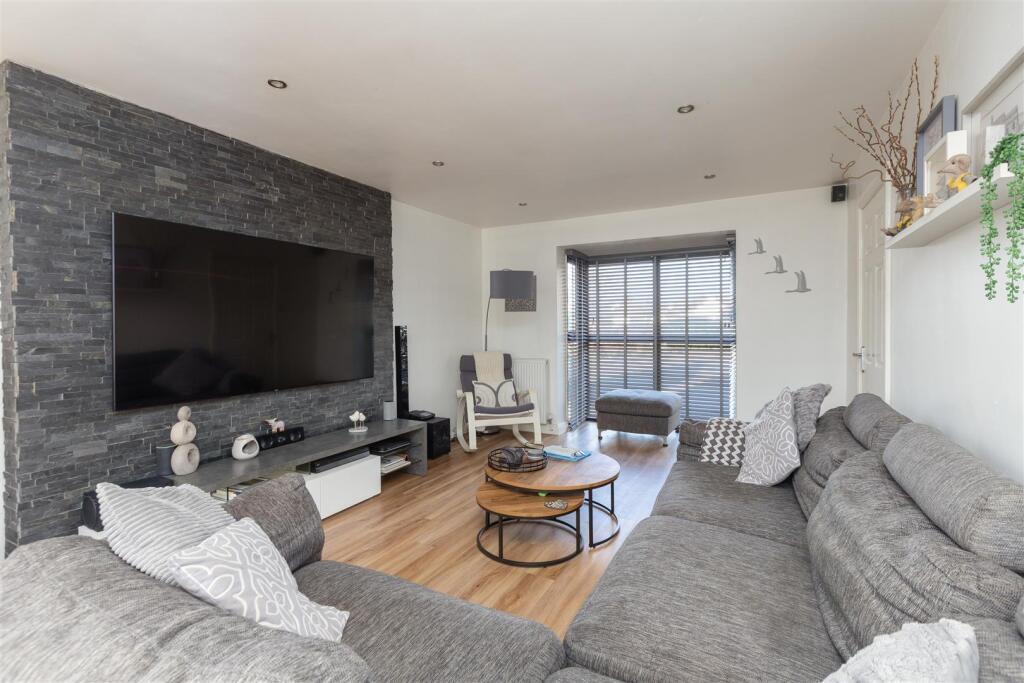
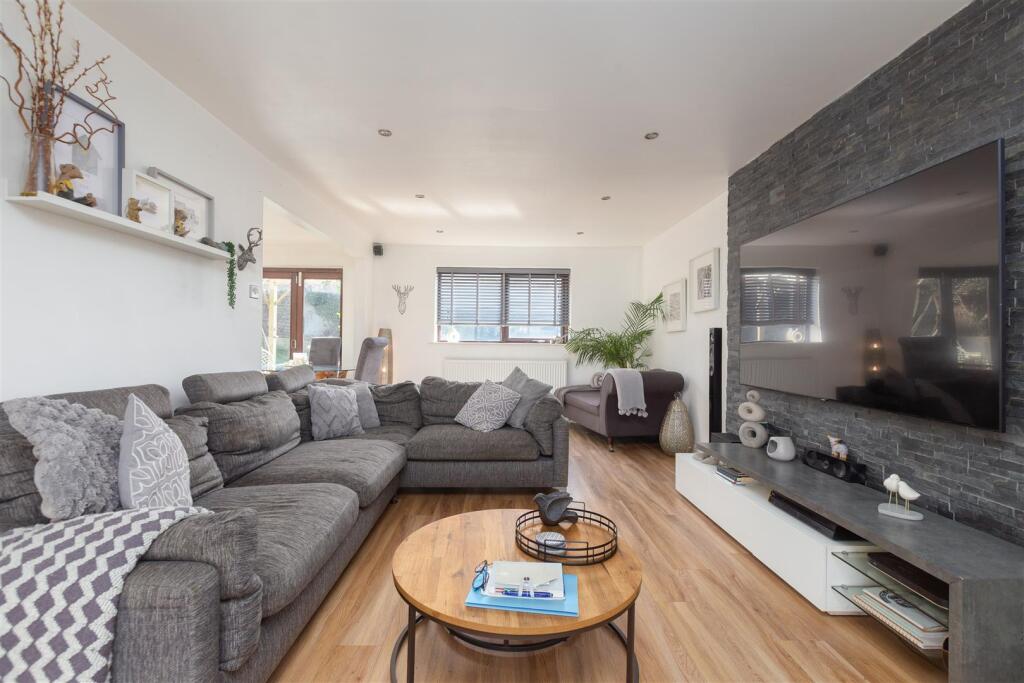
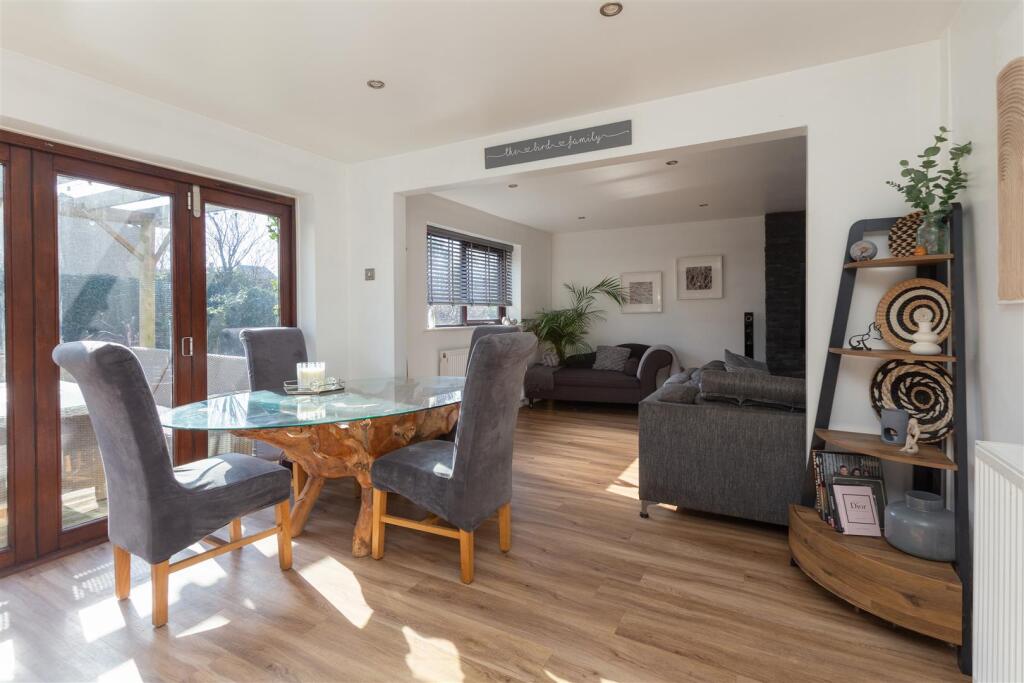
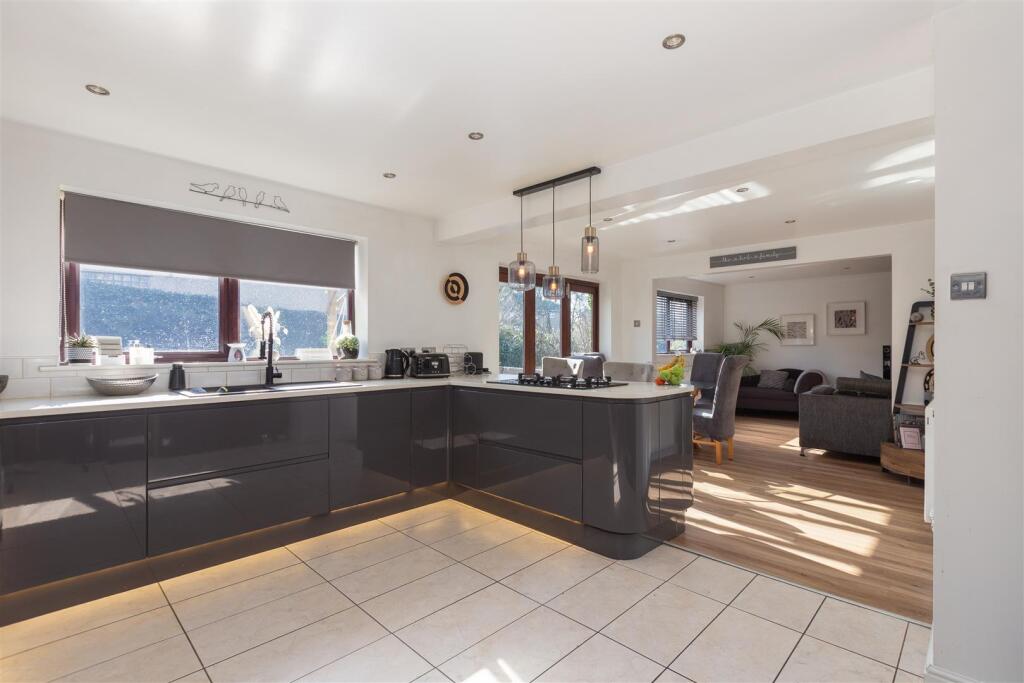
ValuationOvervalued
| Sold Prices | £175K - £490K |
| Sold Prices/m² | £1.3K/m² - £4.6K/m² |
| |
Square Metres | ~129.26 m² |
| Price/m² | £3.3K/m² |
Value Estimate | £276,398£276,398 |
Cashflows
Cash In | |
Purchase Finance | MortgageMortgage |
Deposit (25%) | £106,250£106,250 |
Stamp Duty & Legal Fees | £31,200£31,200 |
Total Cash In | £137,450£137,450 |
| |
Cash Out | |
Rent Range | £775 - £1,450£775 - £1,450 |
Rent Estimate | £780 |
Running Costs/mo | £1,504£1,504 |
Cashflow/mo | £-724£-724 |
Cashflow/yr | £-8,689£-8,689 |
Gross Yield | 2%2% |
Local Sold Prices
33 sold prices from £175K to £490K, average is £260K. £1.3K/m² to £4.6K/m², average is £2.1K/m².
| Price | Date | Distance | Address | Price/m² | m² | Beds | Type | |
| £220K | 10/22 | 0.09 mi | 10, Carr Lane, Heysham, Morecambe, Lancashire LA3 2RL | £2,615 | 84 | 4 | Terraced House | |
| £339.9K | 09/22 | 0.12 mi | 23, Heysham Park, Heysham, Morecambe, Lancashire LA3 2UD | - | - | 4 | Detached House | |
| £268K | 05/21 | 0.14 mi | 2, Kintyre Way, Heysham, Morecambe, Lancashire LA3 2YF | £2,552 | 105 | 4 | Detached House | |
| £307.5K | 05/21 | 0.17 mi | 24, Glen View Crescent, Heysham, Morecambe, Lancashire LA3 2QW | - | - | 4 | Terraced House | |
| £319.9K | 10/21 | 0.17 mi | 15, Heysham Hall Drive, Heysham, Morecambe, Lancashire LA3 2QX | £2,666 | 120 | 4 | Semi-Detached House | |
| £475K | 03/21 | 0.18 mi | 1, The Headlands, Heysham, Morecambe, Lancashire LA3 2RX | £2,047 | 232 | 4 | Detached House | |
| £490K | 06/21 | 0.2 mi | 14, Longlands Lane, Heysham, Morecambe, Lancashire LA3 2NS | £3,161 | 155 | 4 | Detached House | |
| £185K | 05/21 | 0.23 mi | 16, Woborrow Road, Heysham, Morecambe, Lancashire LA3 2PN | - | - | 4 | Terraced House | |
| £182K | 02/21 | 0.23 mi | 18, Woborrow Road, Heysham, Morecambe, Lancashire LA3 2PN | £1,291 | 141 | 4 | Terraced House | |
| £308K | 06/21 | 0.24 mi | 19, Longlands Lane, Heysham, Morecambe, Lancashire LA3 2NR | £2,879 | 107 | 4 | Detached House | |
| £260K | 07/23 | 0.24 mi | 6, Eardley Road, Heysham, Morecambe, Lancashire LA3 2PH | £1,757 | 148 | 4 | Terraced House | |
| £260K | 07/23 | 0.24 mi | 6, Eardley Road, Heysham, Morecambe, Lancashire LA3 2PH | £1,757 | 148 | 4 | Terraced House | |
| £209K | 07/21 | 0.41 mi | 8, Knowlys Avenue, Heysham, Morecambe, Lancashire LA3 2PA | £1,509 | 138 | 4 | Semi-Detached House | |
| £195K | 09/21 | 0.43 mi | 39, Brambling Drive, Heysham, Morecambe, Lancashire LA3 2LH | £1,789 | 109 | 4 | Terraced House | |
| £255K | 04/21 | 0.43 mi | 45, Brambling Drive, Heysham, Morecambe, Lancashire LA3 2LH | £1,809 | 141 | 4 | Detached House | |
| £210K | 02/21 | 0.45 mi | 9, Goldcrest Close, Heysham, Morecambe, Lancashire LA3 2GS | £2,100 | 100 | 4 | Semi-Detached House | |
| £267.5K | 11/20 | 0.48 mi | 10, Thistle Break, Heysham, Morecambe, Lancashire LA3 2FJ | £2,267 | 118 | 4 | Detached House | |
| £274K | 10/21 | 0.5 mi | 12, Hurstleigh Drive, Heysham, Morecambe, Lancashire LA3 2HY | £2,446 | 112 | 4 | Detached House | |
| £275K | 09/21 | 0.5 mi | 3, Saxon Heights, Heysham, Morecambe, Lancashire LA3 2TY | £2,477 | 111 | 4 | Detached House | |
| £175K | 06/21 | 0.51 mi | 27, Robin Crescent, Heysham, Morecambe, Lancashire LA3 2WG | - | - | 4 | Terraced House | |
| £237K | 11/20 | 0.55 mi | 20, Nightingale Close, Heysham, Morecambe, Lancashire LA3 2FW | £2,177 | 109 | 4 | Detached House | |
| £190K | 10/21 | 0.56 mi | 17, Threshfield Avenue, Heysham, Morecambe, Lancashire LA3 2DU | - | - | 4 | Semi-Detached House | |
| £180K | 01/21 | 0.57 mi | 10, Burnsall Avenue, Heysham, Morecambe, Lancashire LA3 2DT | £1,513 | 119 | 4 | Semi-Detached House | |
| £185.5K | 12/20 | 0.57 mi | 17, Chedworth Avenue, Heysham, Morecambe, Lancashire LA3 2HL | £1,722 | 108 | 4 | Detached House | |
| £187.5K | 11/20 | 0.59 mi | 5, Edgcott Close, Heysham, Morecambe, Lancashire LA3 2HX | £1,875 | 100 | 4 | Semi-Detached House | |
| £252.5K | 12/22 | 0.6 mi | 9, Edgcott Close, Heysham, Morecambe, Lancashire LA3 2HX | £2,414 | 105 | 4 | Detached House | |
| £267.5K | 02/21 | 0.6 mi | 12, Tern Grove, Heysham, Morecambe, Lancashire LA3 2WH | £1,911 | 140 | 4 | Detached House | |
| £479.9K | 06/23 | 0.69 mi | 39, Twemlow Parade, Heysham, Morecambe, Lancashire LA3 2AJ | £4,571 | 105 | 4 | Semi-Detached House | |
| £295K | 06/23 | 0.73 mi | 299, Heysham Road, Heysham, Morecambe, Lancashire LA3 2BA | £4,041 | 73 | 4 | Semi-Detached House | |
| £292.5K | 02/21 | 0.84 mi | 25, Twemlow Parade, Heysham, Morecambe, Lancashire LA3 1PD | - | - | 4 | Semi-Detached House | |
| £350K | 03/23 | 0.86 mi | 19, The Cliffs, Heysham, Morecambe, Lancashire LA3 1NY | - | - | 4 | Semi-Detached House | |
| £230K | 04/21 | 0.9 mi | 14, Stansey Avenue, Heysham, Morecambe, Lancashire LA3 2AF | £1,729 | 133 | 4 | Semi-Detached House | |
| £180K | 09/21 | 0.91 mi | 41, Crofters Fold, Heysham, Morecambe, Lancashire LA3 2AH | - | - | 4 | Semi-Detached House |
Local Rents
11 rents from £775/mo to £1.4K/mo, average is £950/mo.
| Rent | Date | Distance | Address | Beds | Type | |
| £1,400 | 05/24 | 0.26 mi | - | 4 | Detached House | |
| £1,450 | 01/25 | 0.26 mi | - | 4 | Detached House | |
| £1,400 | 04/25 | 0.26 mi | - | 4 | Detached House | |
| £1,100 | 05/24 | 0.3 mi | Delamere Avenue, Heysham | 5 | House | |
| £775 | 04/24 | 0.32 mi | Delamere Avenue, Heysham, Morecambe | 3 | Flat | |
| £775 | 06/24 | 0.32 mi | Delamere Avenue, Heysham, Morecambe | 3 | House | |
| £900 | 10/24 | 0.41 mi | - | 3 | Semi-Detached House | |
| £795 | 08/24 | 0.5 mi | Robin Crescent, Windermere Park, Heysham | 3 | Semi-Detached House | |
| £950 | 08/24 | 0.55 mi | Mossgate Park, Heysham, Morecambe | 3 | House | |
| £1,300 | 04/24 | 0.56 mi | Kingfisher Drive, Heysham, Morecambe | 4 | Flat | |
| £850 | 04/24 | 0.57 mi | Dunlin Avenue, Heysham, Morecambe | 3 | Flat |
Local Area Statistics
Population in LA3 | 24,58724,587 |
Population in Morecambe | 50,83650,836 |
Town centre distance | 2.36 miles away2.36 miles away |
Nearest school | 0.10 miles away0.10 miles away |
Nearest train station | 0.93 miles away0.93 miles away |
| |
Rental growth (12m) | -2%-2% |
Sales demand | Buyer's marketBuyer's market |
Capital growth (5yrs) | +31%+31% |
Property History
Listed for £425,000
March 11, 2025
Floor Plans

Description
This stunning four bedroom detached home is nestled on a highly desirabel street in Heysham, within walking distance of Heysham village, The Royal and the idyllic coastline. The front of the property looks out over the cricket ground, offering green views and a sense of privacy. Excellent transport links open up the surrounding area, with Morecambe, Lancaster and the surrounding villages all within easy reach.
The property has been reconfigured and renovated over recent years to create a spectacular family home with well thought out design, contemporary decoration and modern finishes. A large open living room flows round into the expansive kitchen diner, with a utility room/home office and a downstairs WC, making it the perfect house for hosting family gatherings. Upstairs four bedrooms form comfortable sleeping spaces, with the main bedroom having a dedicated ensuite and the remaining rooms serviced by the beautifully presented main bathroom.
The large lawned rear garden offers the perfect spot to soak up the sun, with a decked pagoda seating area and planting beds so you can create your own private oasis. The garden flows round to the detached garage, which was the original sales office for the development so is much more than a garage, it has excellent potential for conversion whether as an office space, gym or home bar depending on your needs. A recently installed block paved driveway offers off road parking for four cars or larger vehicles such as campervans.
This exceptional property is move in ready and just waiting for you to add your touches and enjoy life in your new, modern family home!
Ground Floor -
Hallway - 3.50 x 3.28 (11'5" x 10'9") - A welcoming entrance hall greets you as you enter the property, with a sleek grey laminate floor, white painted walls and dark grey painted woodwork giving it a modern monochrome look. The carpeted stairs feature built in LED lighting on each step, with ample space below the staircase for bench seating, with a small storage cupboard beside. The glass paned front door features a tall double glazed window beside which allow light to flow through from the front aspect, with two pendant ceiling lights for evening use.
Living Room - 6.64 x 3.55 (21'9" x 11'7") - The spacious open plan living room sits to the side of the house, with a double glazed bay window on the front aspect, and a large double glazed window to the rear, filling the room with natural light. Hardwearing engineered wood flooring flows through the space giving a cohesive modern feel, with ample space for a large corner sofa, coffee table and entertainment unit, with additional seating space to the rear of the room, ideal for hosting family gatherings. A recently installed, stone tiled media wall with concealed wiring forms the focal point of the room, with the TV mounted above the console table below. Two double panel radiators and spotlighting in the ceiling completes the bright, inviting reception room.
Kitchen Diner - 6.26 x 4.18 (20'6" x 13'8") - Spanning the rear of the house is the extensive kitchen diner, with an open archway through to the living space. The dining space sits beside the large bi-fold doors out to the rear garden seating area, allowing the room to be opened up in the warmer months, great for family gatherings and summer BBQs. Sleek engineered wood flooring flows through from the living room, tying the two spaces together. The modern kitchen fills the remaining space, with clever design and high end finishes with integrated appliances including a five ring gas hob in the breakfast bar, an Indesit double oven and a Neff microwave. With ceramic tiled flooring and a dry underfloor heating system, it is a warm and enjoyable space to cook for family and friends. There's no shortage of storage space with dark grey gloss cabinetry above and below the sleek white countertop, plus a large alcove for a freestanding fridge freezer between the cupboards. A 1.5 composite sink and drainer sits beneath the double glazed window that looks out into the rear garden, with a side access door by the utility room. Downlighting beneath the cupboards along with spotlighting in the ceiling and pendant lighting over the breakfast bar complete the modern kitchen.
Utility Room / Home Office - 2.93 x 2.26 (9'7" x 7'4") - A valuable addition to the home is the utility room and home office space which sits off the kitchen at the front of the house. High end engineered wood flooring mirrors the living and dining space and offers a practical floor for a desk chair to be used on. Large built in cupboards house the appliances, reducing noise in the rest of the home and keeping mess out of sight. A double panel radiator sits beneath the double glazed window ont he front aspect, with an internal door through to the hallway.
Wc - 1.37 x 1.37 (4'5" x 4'5") - A valuable addition for busy families, the downstairs WC features a low flush toilet, sink with storage below and a frosted double glazed window providing daylight. Neutral decoration keeps the clean modern feel of the home, with large ceramic tiled flooring reflecting the flooring in the kitchen.
First Floor -
Landing - 4.50 x 2.83 (14'9" x 9'3") - A carpeted landing connects the upstairs bedrooms and bathroom, with grey painted woodwork and white painted walls keeping with the sleek monochrome design theme. A modern pendant light sits over the stairwell with a double panel radiator against the wall. A small attic access hatch sits in the ceiling.
Bathroom - 2.98 x 1.99 (9'9" x 6'6") - The modern family bathroom sits off the landing and features a contemporary freestanding bathtub, floating sink unit and low flush toilet. A double glazed frosted window on the front aspect provides plenty of natural light, with spotlighting in the ceiling and a downlit recessed shelf for the evenings. Black ceramic tiled flooring and a heated towel rail complete the bathroom that is a joy to get ready in each day.
Bedroom 1 - 4.34 x 2.94 (14'2" x 9'7") - A spacious double bedroom forms the master suite of the home, with ample space on the engineered wood floor for a double bed, bedside tables and drawer unit, plus plenty of storage with fitted wardrobes with sliding doors filling one wall. A double glazed window looks out over the rear garden with a single panel radiator set below. The bed sits against a contemporary painted panelled wall, making a stylish yet comfortable sleepingspace to retire to each evening. The dedicated ensuite is accessed through an internal door to the front of the room.
Ensuite - 3.00 x 2.23 (9'10" x 7'3") - The master bedroom ensuite boasts a double walk in shower enclosure, modern bowl basin with storage, low flush toilet and a heated towel rail. With grey ceramic tiled flooring, a tiled backsplash behind the sink and a boarded shower enclosure, it is a well-presented yet practical space, befitting of this contemporary home. A double glazed window on the front aspect provides natural light with spotlighting in the ceiling for evening use.
Bedroom 2 - 3.49 x 2.92 (11'5" x 9'6") - A well-proportioned double bedrooms sits at the front of the house, with a double glazed window taking in wide green views of the cricket field opposite, a great view to wake up to each morning. Large sliding wardrobes offer plenty of storage space for clothing, with space in front for a double bed and bedside tables. Tastefully decorated, with white painted walls and sleek grey laminate flooring, plus a double panel radiator beneath the window, this comfortable bedroom reflects the well-thought out design that runs through the rest of the home.
Bedroom 3 - 3.07 x 2.90 (10'0" x 9'6") - The third bedroom is situated at the rear of the house with ample room for a double bed and bedside tables in front of the large fitted wardrobes with mirrored sliding doors. The wardrobes feature hanging space, shelving and a central space for a TV, allowing you to hide away belongings and keep the clean, modern feel of the home. A double glazed window looks out over the rear garden, with a single panel radiator mounted below.
Bedroom 4 - 2.81 x 2.54 (9'2" x 8'3") - A good sized single bedroom at the rear of the house features a double glazed window that overlooks the rear garden with a single panel radiator below. The dark wood laminate floor houses a single bed and freestanding wardrobe, ideal for use as a nursery, spare bedroom or hobby room.
Attic - A large partly boarded attic sits above the property, with an access hatch from the top floor landing. Full standing height in the centre, with double layer insulation, it's a great space for long term storage with potential for further conversion if required.
External -
Garage - 5.47 x 5.34 (17'11" x 17'6") - The substantial detached double garage at the front of the property was originally the sales office for the development, making it far more than just a garage. With a remote controlled electric roller door and clad walls, it is a versatile space that you can tailor to your needs. Currently utilised as a home gym and workshop, it offers excellent conversion potential to create an additional living space or home bar, with an additional attic storage space above. A double glazed window on the rear aspect provides natural light with power and lighting making it as useable space all year round.
Rear Garden - The well-proportioned rear garden stretches around the property, with a decked pagoda seating area directly outside the bi-fold doors from the dining room. A large lawn provides the perfect play space for children and pets, with raised planting beds at the side of the house offering a creative space for the green fingered. A side gate and surrounding fencing make this a great safe and secure space for the whole family to enjoy, with a log store, storage shed and raised BBQ area offering plenty of scope to create your ideal outdoor space.
Exterior - A large block paved driveway offers off-road parking for four cars or larger vehicles such as campervans. The house has excellent kerb appeal, with recent updates providing a clean contemporary feel, including anthracite
Additional Information - Leasehold (no charges applied). Council Tax Band E.
Similar Properties
Like this property? Maybe you'll like these ones close by too.
