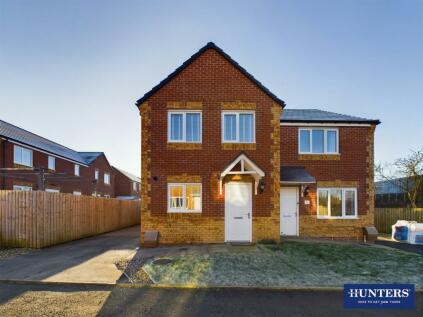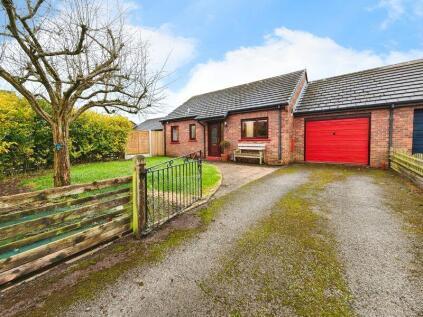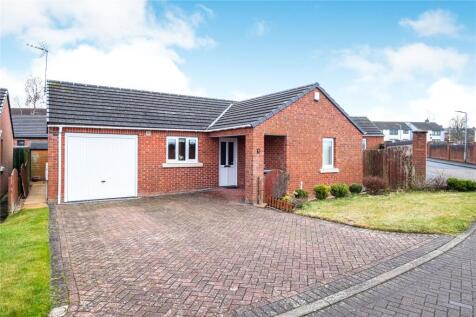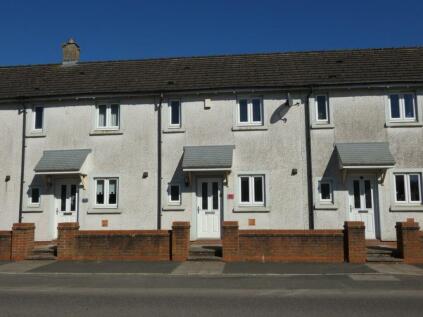3 Bed Semi-Detached House, Single Let, Carlisle, CA6 5FB, £179,500

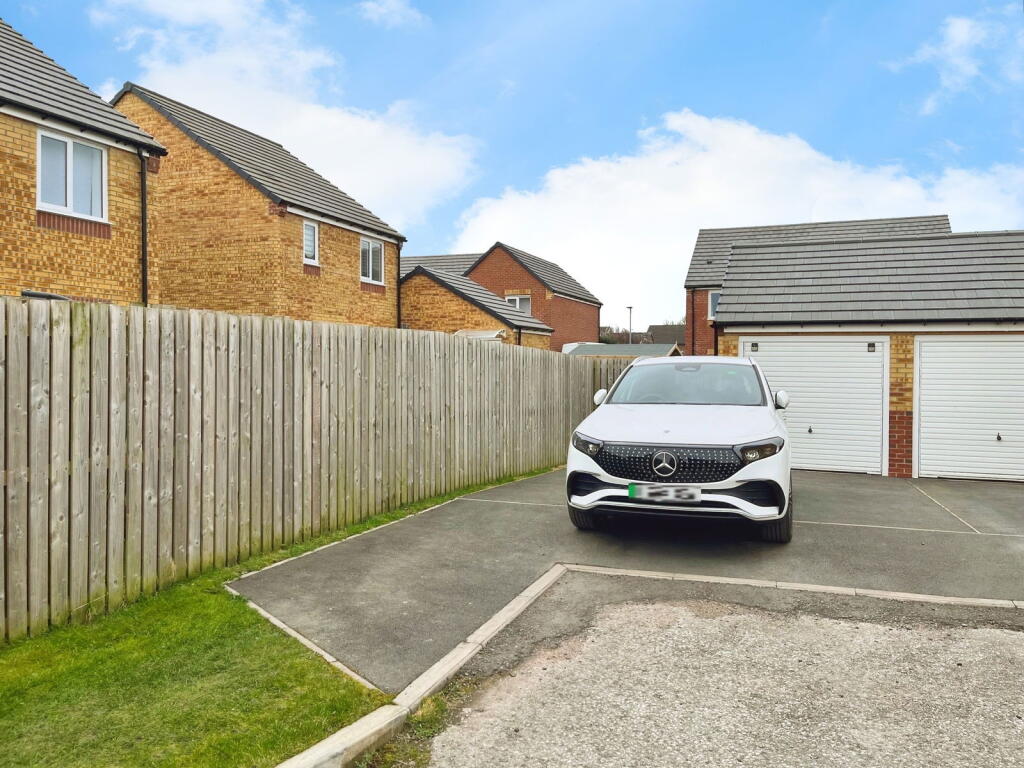
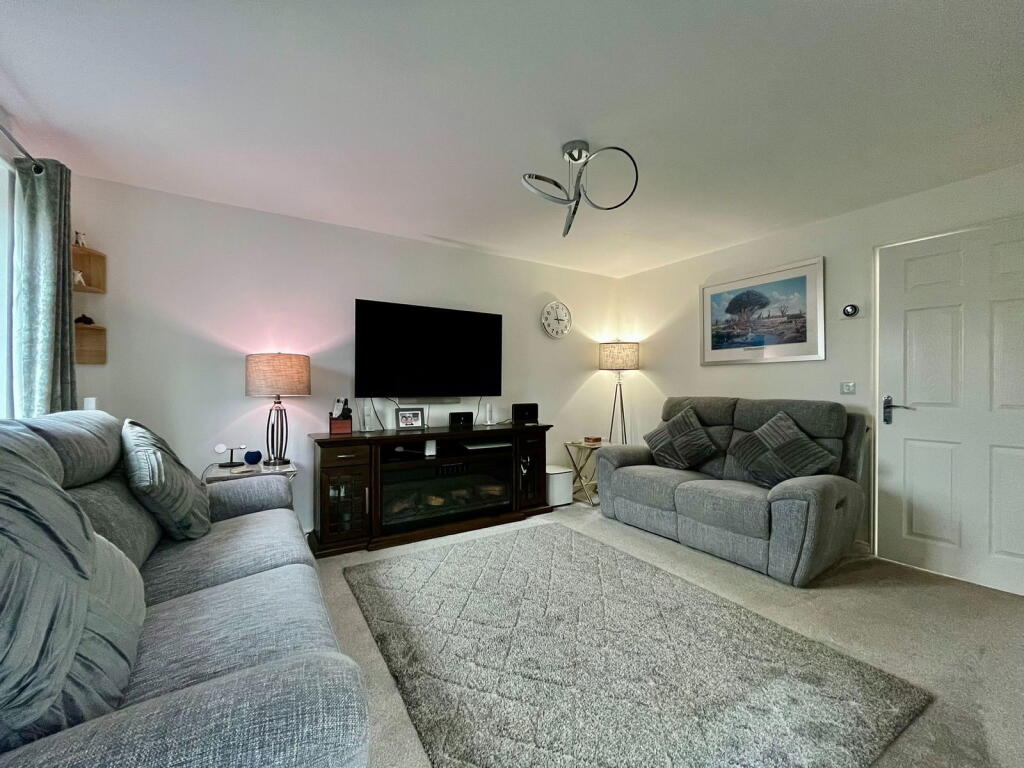
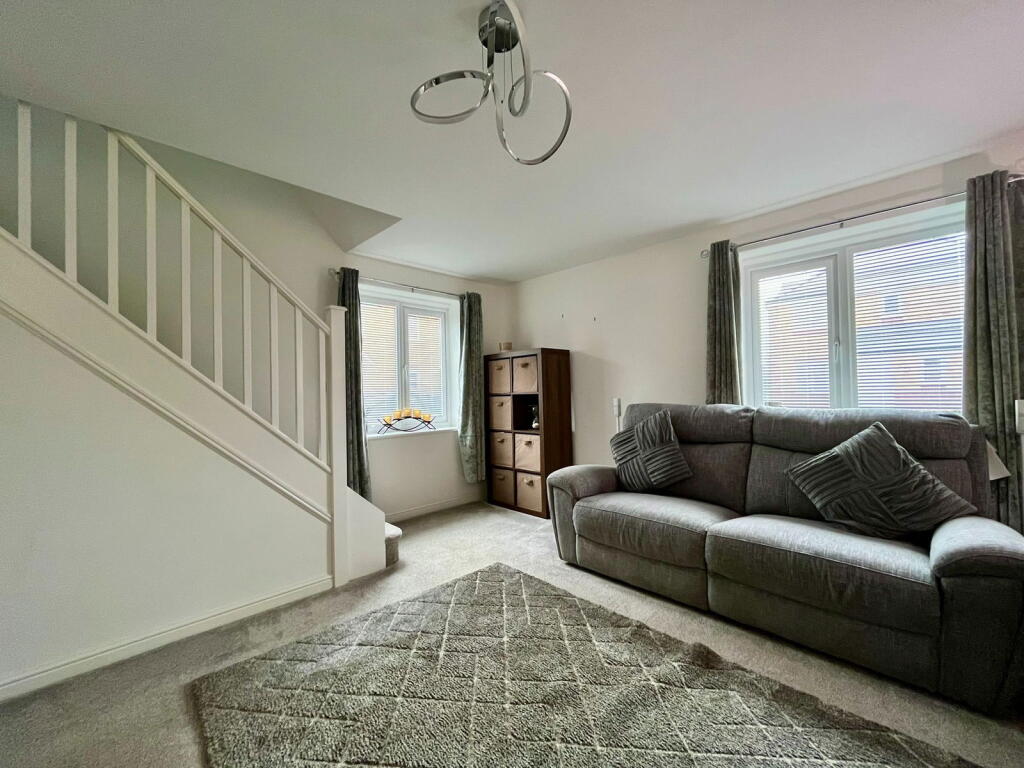
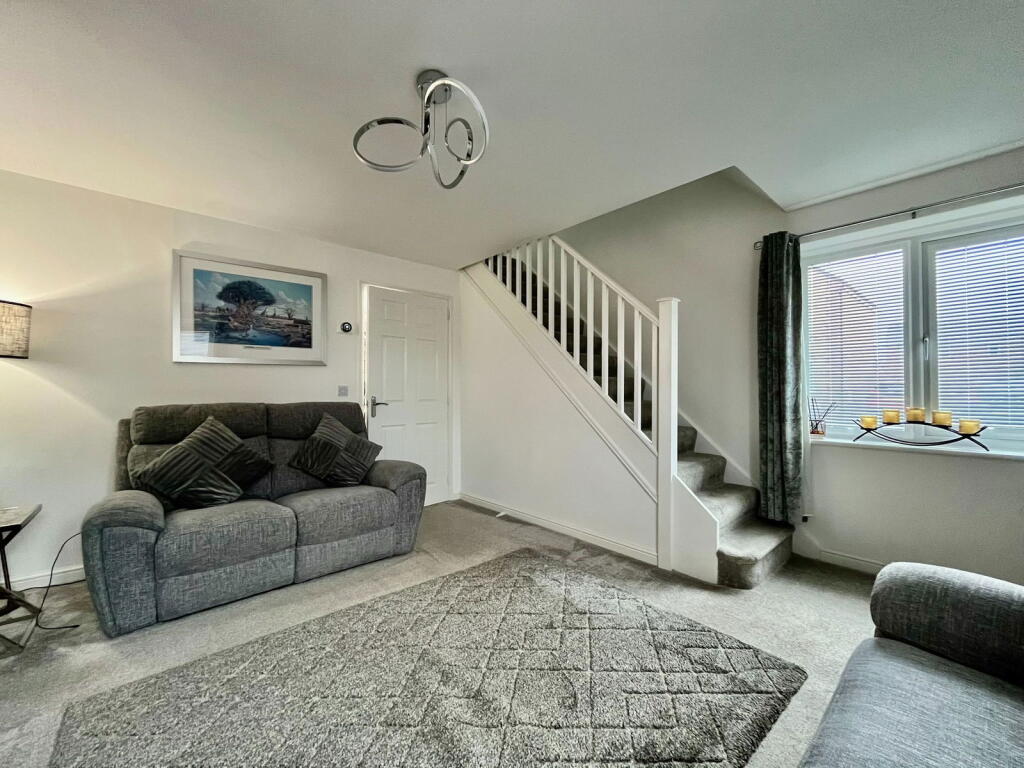
ValuationOvervalued
| Sold Prices | £87.5K - £260K |
| Sold Prices/m² | £960/m² - £3.1K/m² |
| |
Square Metres | ~93 m² |
| Price/m² | £1.9K/m² |
Value Estimate | £116,250 |
Cashflows
Cash In | |
Purchase Finance | Mortgage |
Deposit (25%) | £44,875 |
Stamp Duty & Legal Fees | £11,175 |
Total Cash In | £56,050 |
| |
Cash Out | |
Rent Range | £425 - £750 |
Rent Estimate | £425 |
Running Costs/mo | £666 |
Cashflow/mo | £-241 |
Cashflow/yr | £-2,891 |
Gross Yield | 3% |
Local Sold Prices
24 sold prices from £87.5K to £260K, average is £125K. £960/m² to £3.1K/m², average is £1.3K/m².
Local Rents
9 rents from £425/mo to £750/mo, average is £525/mo.
Local Area Statistics
Population in CA6 | 8,842 |
Population in Carlisle | 103,015 |
Town centre distance | 7.39 miles away |
Nearest school | 0.30 miles away |
Nearest train station | 4.09 miles away |
| |
Rental growth (12m) | +36% |
Sales demand | Balanced market |
Capital growth (5yrs) | +11% |
Property History
Price changed to £179,500
March 24, 2025
Listed for £199,500
March 11, 2025
Floor Plans
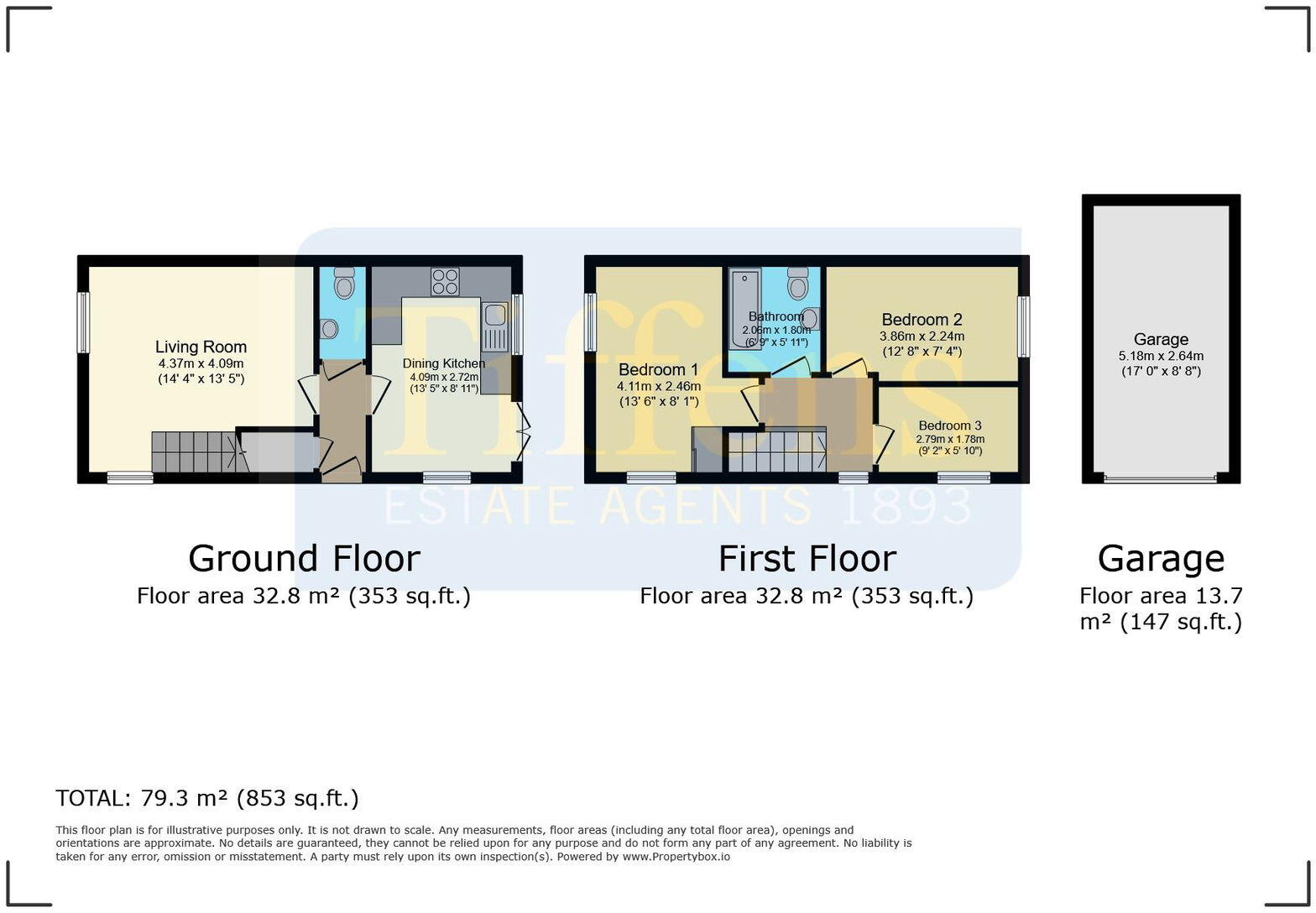
Description
Similar Properties
Like this property? Maybe you'll like these ones close by too.
3 Bed House, Single Let, Carlisle, CA6 5FA
£165,000
4 views • 3 months ago • 93 m²
2 Bed Bungalow, Single Let, Carlisle, CA6 5XS
£180,000
2 views • 4 months ago • 68 m²
2 Bed Bungalow, Single Let, Carlisle, CA6 5XF
£210,000
2 months ago • 68 m²
2 Bed House, Single Let, Carlisle, CA6 5SF
£74,900
4 views • 7 months ago • 59 m²
