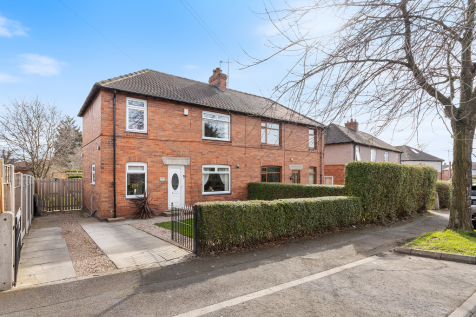3 Bed Detached House, Planning Permission, Wakefield, WF2 8JT, £350,000
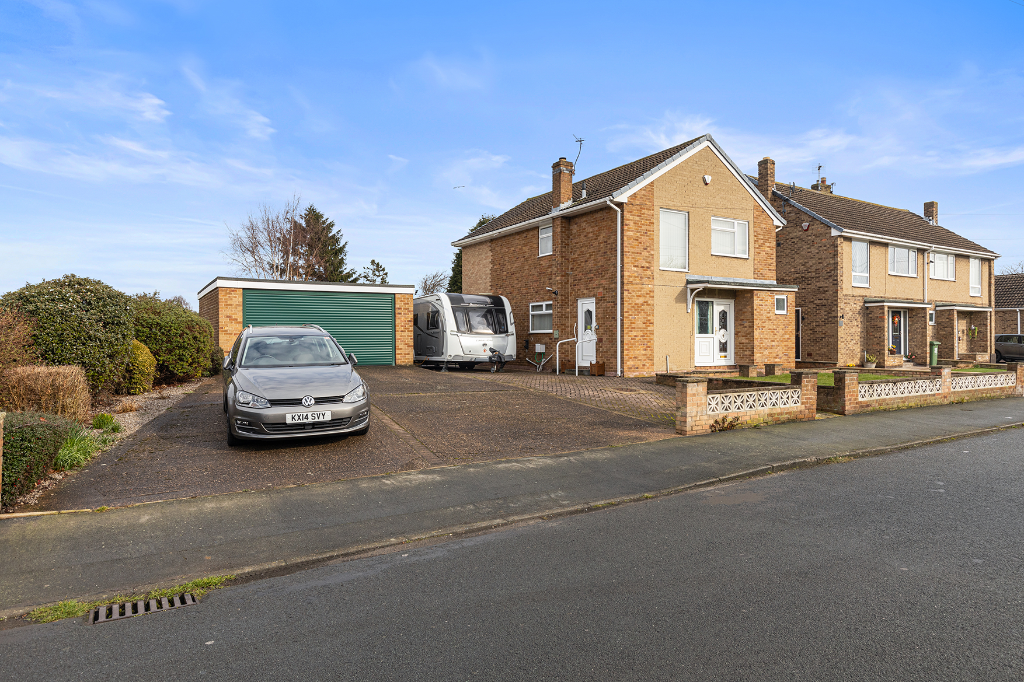
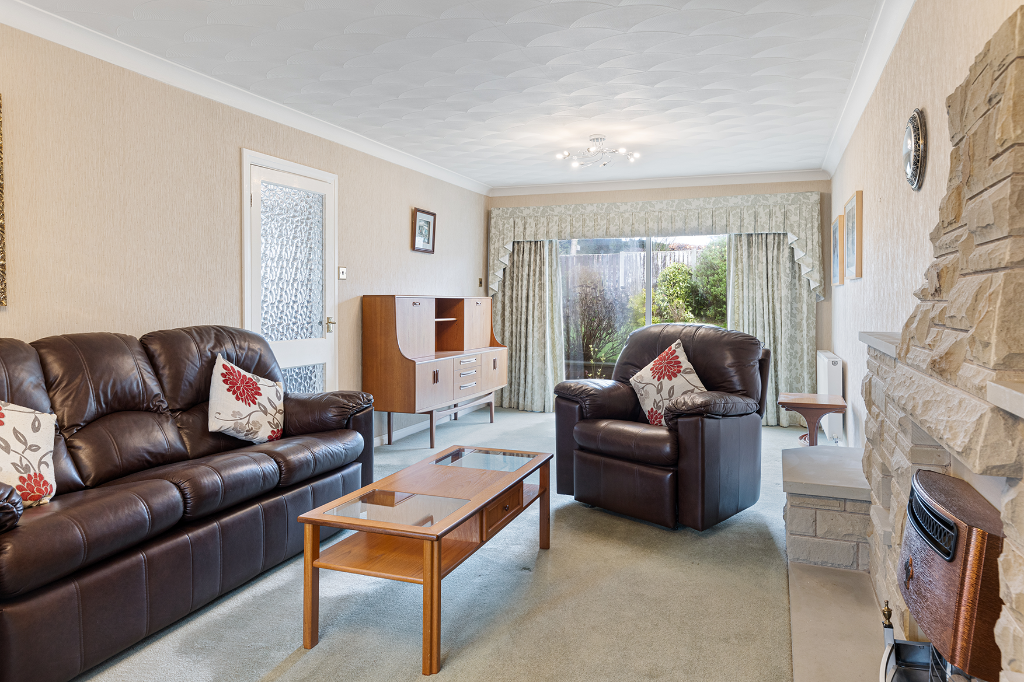
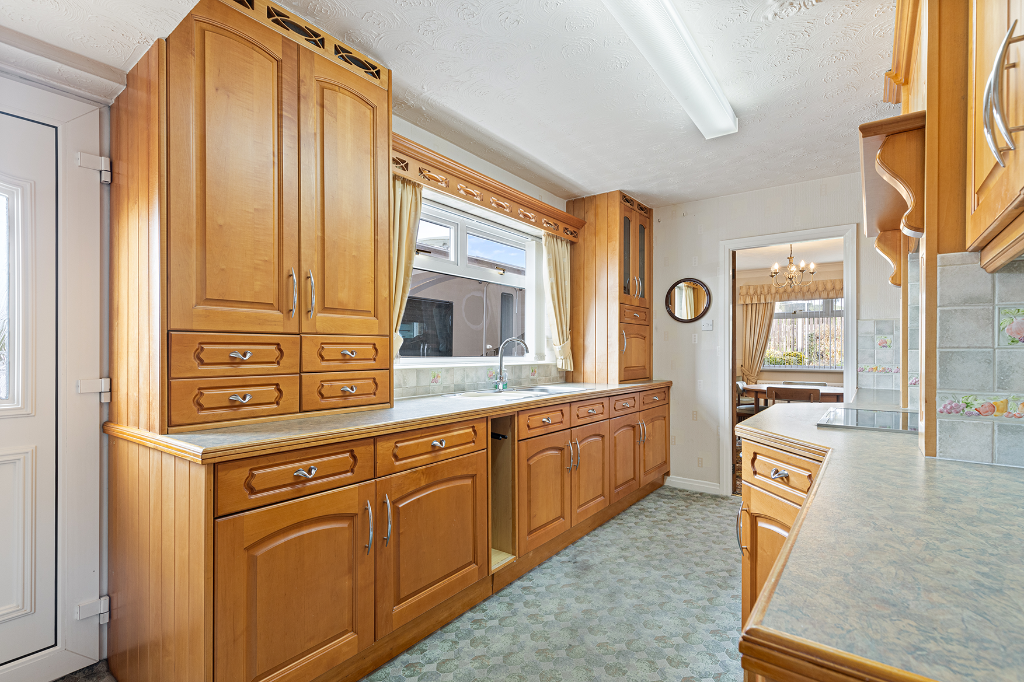
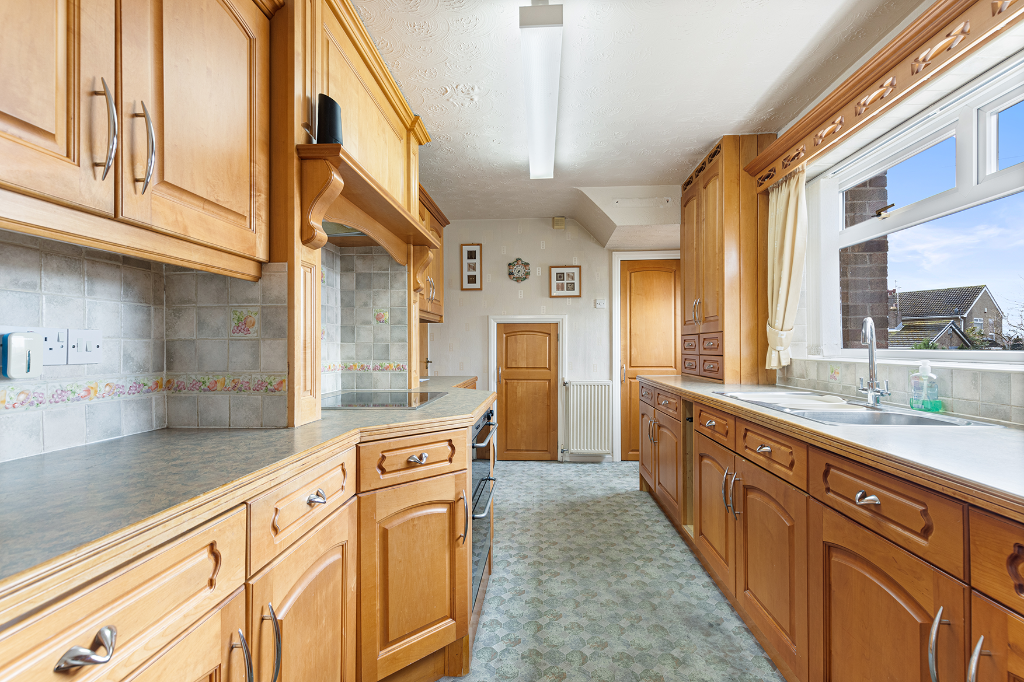
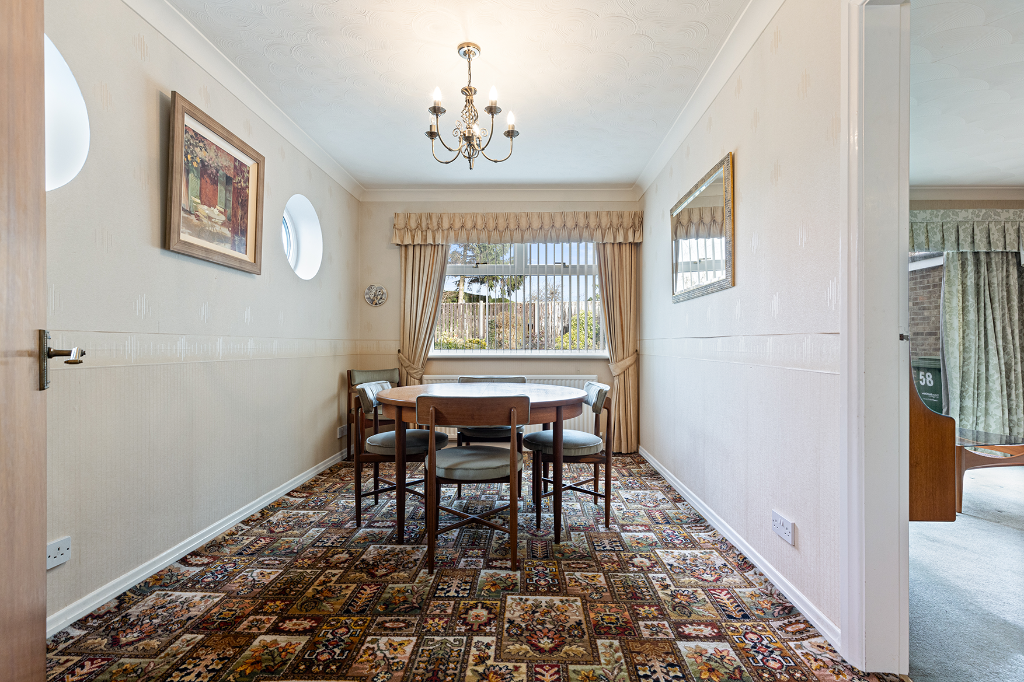
ValuationOvervalued
| Sold Prices | £100K - £400K |
| Sold Prices/m² | £1.4K/m² - £4.2K/m² |
| |
Square Metres | ~93 m² |
| Price/m² | £3.8K/m² |
Value Estimate | £227,813£227,813 |
| |
End Value (After Refurb) | £291,250£291,250 |
Investment Opportunity
Cash In | |
Purchase Finance | Bridging LoanBridging Loan |
Deposit (25%) | £87,500£87,500 |
Stamp Duty & Legal Fees | £23,700£23,700 |
Refurb Costs | £36,800£36,800 |
Bridging Loan Interest | £9,188£9,188 |
Total Cash In | £158,938£158,938 |
| |
Cash Out | |
Monetisation | FlipRefinance & RentRefinance & Rent |
Revaluation | £291,250£291,250 |
Mortgage (After Refinance) | £218,438£218,438 |
Mortgage LTV | 75%75% |
Cash Left In | £158,938£158,938 |
Equity | £72,813£72,813 |
Rent Range | £595 - £1,700£595 - £1,700 |
Rent Estimate | £913 |
Running Costs/mo | £1,113£1,113 |
Cashflow/mo | £-200£-200 |
Cashflow/yr | £-2,397£-2,397 |
Gross Yield | 3%3% |
Local Sold Prices
50 sold prices from £100K to £400K, average is £201.5K. £1.4K/m² to £4.2K/m², average is £2.5K/m².
| Price | Date | Distance | Address | Price/m² | m² | Beds | Type | |
| £270K | 01/24 | 0.13 mi | 10, Cumbrian Way, Wakefield, West Yorkshire WF2 8JR | £2,842 | 95 | 3 | Semi-Detached House | |
| £190K | 10/20 | 0.15 mi | 60, Lennox Drive, Wakefield, West Yorkshire WF2 8LW | £2,262 | 84 | 3 | Semi-Detached House | |
| £189.5K | 07/23 | 0.15 mi | 46, Lennox Drive, Wakefield, West Yorkshire WF2 8LW | £2,129 | 89 | 3 | Semi-Detached House | |
| £201K | 11/20 | 0.16 mi | 27, Cumbrian Way, Wakefield, West Yorkshire WF2 8JP | £2,451 | 82 | 3 | Detached House | |
| £320K | 11/23 | 0.16 mi | 55, Cumbrian Way, Wakefield, West Yorkshire WF2 8JP | £4,211 | 76 | 3 | Detached House | |
| £275K | 10/23 | 0.17 mi | 20, Cleveland Garth, Wakefield, West Yorkshire WF2 8LP | - | - | 3 | Terraced House | |
| £315K | 04/21 | 0.22 mi | 364, Horbury Road, Wakefield, West Yorkshire WF2 8JH | £3,387 | 93 | 3 | Detached House | |
| £255K | 09/21 | 0.22 mi | 332, Horbury Road, Wakefield, West Yorkshire WF2 8JF | £2,452 | 104 | 3 | Detached House | |
| £188K | 02/21 | 0.28 mi | 7, Princes Gate, Horbury, Wakefield, West Yorkshire WF4 5RD | £1,709 | 110 | 3 | Terraced House | |
| £139.5K | 04/21 | 0.29 mi | 1, Old Crown Road, Wakefield, West Yorkshire WF2 8UE | £1,409 | 99 | 3 | Semi-Detached House | |
| £147K | 12/20 | 0.3 mi | 6, Old Crown Road, Wakefield, West Yorkshire WF2 8UE | £1,628 | 90 | 3 | Terraced House | |
| £340K | 08/23 | 0.41 mi | 7, Ashwood Grove, Horbury, Wakefield, West Yorkshire WF4 5HY | - | - | 3 | Detached House | |
| £100K | 06/23 | 0.41 mi | 5, Robin Hood Crescent, Wakefield, West Yorkshire WF2 8RP | - | - | 3 | Semi-Detached House | |
| £350K | 06/23 | 0.44 mi | 11, Oakwood Grove, Horbury, Wakefield, West Yorkshire WF4 5JD | - | - | 3 | Semi-Detached House | |
| £264K | 09/21 | 0.45 mi | 17, Tyndale Avenue, Horbury, Wakefield, West Yorkshire WF4 5QT | £3,143 | 84 | 3 | Detached House | |
| £307.5K | 11/20 | 0.45 mi | 16, Tyndale Avenue, Horbury, Wakefield, West Yorkshire WF4 5QT | £3,237 | 95 | 3 | Detached House | |
| £190K | 09/23 | 0.46 mi | 26, Rochester Court, Horbury, Wakefield, West Yorkshire WF4 5QS | - | - | 3 | Terraced House | |
| £135K | 02/24 | 0.47 mi | 8, Little John Crescent, Wakefield, West Yorkshire WF2 8RZ | £1,688 | 80 | 3 | Semi-Detached House | |
| £400K | 02/21 | 0.49 mi | 14, The Mount, Wakefield, West Yorkshire WF2 8QP | £3,226 | 124 | 3 | Detached House | |
| £225K | 05/23 | 0.49 mi | 185, Thornes Road, Wakefield, West Yorkshire WF2 8QR | £2,500 | 90 | 3 | Semi-Detached House | |
| £186K | 01/21 | 0.5 mi | 26, Chesterton Court, Horbury, Wakefield, West Yorkshire WF4 5QU | £3,207 | 58 | 3 | Semi-Detached House | |
| £240K | 06/23 | 0.5 mi | 22, Chesterton Court, Horbury, Wakefield, West Yorkshire WF4 5QU | - | - | 3 | Semi-Detached House | |
| £270K | 02/24 | 0.51 mi | 68, Thornes Road, Wakefield, West Yorkshire WF2 8QL | £3,036 | 89 | 3 | Semi-Detached House | |
| £285K | 12/23 | 0.51 mi | 32, Beechwood Grove, Horbury, Wakefield, West Yorkshire WF4 5JQ | £3,434 | 83 | 3 | Semi-Detached House | |
| £225K | 03/23 | 0.52 mi | 229, Horbury Road, Wakefield, West Yorkshire WF2 8RB | - | - | 3 | Semi-Detached House | |
| £210K | 01/21 | 0.52 mi | 209, Horbury Road, Wakefield, West Yorkshire WF2 8RB | £2,143 | 98 | 3 | Semi-Detached House | |
| £180K | 01/23 | 0.56 mi | 74, Milton Crescent, Wakefield, West Yorkshire WF2 8AE | £2,338 | 77 | 3 | Terraced House | |
| £215K | 10/21 | 0.57 mi | 15, California Drive, Horbury, Wakefield, West Yorkshire WF4 5JN | - | - | 3 | Semi-Detached House | |
| £285K | 07/23 | 0.58 mi | 6, California Drive, Horbury, Wakefield, West Yorkshire WF4 5JW | - | - | 3 | Semi-Detached House | |
| £307K | 07/21 | 0.59 mi | 17, Woodlands, Horbury, Wakefield, West Yorkshire WF4 5HH | - | - | 3 | Detached House | |
| £202K | 06/23 | 0.6 mi | 60, Mount Crescent, Wakefield, West Yorkshire WF2 8QQ | - | - | 3 | Semi-Detached House | |
| £235K | 11/23 | 0.6 mi | 34, Mount Crescent, Wakefield, West Yorkshire WF2 8QQ | - | - | 3 | Semi-Detached House | |
| £120K | 02/23 | 0.6 mi | 49, Milton Crescent, Wakefield, West Yorkshire WF2 8AE | £1,739 | 69 | 3 | Semi-Detached House | |
| £167K | 05/23 | 0.6 mi | 48, Milton Crescent, Wakefield, West Yorkshire WF2 8AE | - | - | 3 | Semi-Detached House | |
| £162K | 11/21 | 0.61 mi | 192, Waterton Road, Wakefield, West Yorkshire WF2 8NA | £1,620 | 100 | 3 | Semi-Detached House | |
| £190K | 04/24 | 0.61 mi | 164, Waterton Road, Wakefield, West Yorkshire WF2 8NA | £2,500 | 76 | 3 | Semi-Detached House | |
| £215K | 05/21 | 0.61 mi | 6, Thornbury Park, Wakefield, West Yorkshire WF2 8LQ | £2,722 | 79 | 3 | Detached House | |
| £238K | 03/23 | 0.64 mi | 25, Stannard Well Lane, Horbury, Wakefield, West Yorkshire WF4 6BL | £3,902 | 61 | 3 | Semi-Detached House | |
| £106.5K | 11/21 | 0.65 mi | 91, George A Green Road, Wakefield, West Yorkshire WF2 8ES | - | - | 3 | Semi-Detached House | |
| £145K | 04/23 | 0.65 mi | 93, George A Green Road, Wakefield, West Yorkshire WF2 8ES | £2,071 | 70 | 3 | Semi-Detached House | |
| £185K | 10/21 | 0.65 mi | 151, Thornes Road, Wakefield, West Yorkshire WF2 8QN | £1,434 | 129 | 3 | Semi-Detached House | |
| £122.5K | 11/23 | 0.66 mi | 3, Hall Road, Wakefield, West Yorkshire WF2 8NB | £1,534 | 80 | 3 | Semi-Detached House | |
| £223K | 04/21 | 0.67 mi | 32, Mount Crescent, Wakefield, West Yorkshire WF2 8QG | - | - | 3 | Semi-Detached House | |
| £200K | 02/21 | 0.68 mi | 25, Stannard Well Drive, Horbury, Wakefield, West Yorkshire WF4 6BN | £2,448 | 82 | 3 | Semi-Detached House | |
| £155K | 07/21 | 0.69 mi | 8, Esther Grove, Wakefield, West Yorkshire WF2 8BZ | - | - | 3 | Semi-Detached House | |
| £155K | 08/21 | 0.7 mi | 52, Northfield Lane, Horbury, Wakefield, West Yorkshire WF4 5DN | £1,845 | 84 | 3 | Semi-Detached House | |
| £185K | 07/21 | 0.71 mi | 12, Cedar Mews, Wakefield, West Yorkshire WF2 8WD | £1,762 | 105 | 3 | Terraced House | |
| £127.5K | 09/21 | 0.74 mi | 119, Esther Grove, Wakefield, West Yorkshire WF2 8EU | - | - | 3 | Terraced House | |
| £190K | 04/21 | 0.74 mi | 52, Thornes Moor Road, Wakefield, West Yorkshire WF2 8PX | £2,630 | 72 | 3 | Semi-Detached House | |
| £220K | 02/23 | 0.74 mi | 15, Holby Square, Wakefield, West Yorkshire WF2 8YQ | - | - | 3 | Semi-Detached House |
Local Rents
50 rents from £595/mo to £1.7K/mo, average is £850/mo.
| Rent | Date | Distance | Address | Beds | Type | |
| £875 | 10/24 | 0.3 mi | Wakefield, WF2 #357759 | 3 | Terraced House | |
| £900 | 10/24 | 0.31 mi | Hillside Close, WAKEFIELD | 3 | Terraced House | |
| £795 | 11/24 | 0.38 mi | Benton Mews, Horbury, WF4 5RB | 2 | Flat | |
| £1,200 | 10/24 | 0.75 mi | - | 3 | Detached House | |
| £1,000 | 12/24 | 0.78 mi | - | 3 | Detached House | |
| £750 | 11/24 | 0.79 mi | Normanton Street, Horbury Wakefield WF4 5EL | 2 | Terraced House | |
| £850 | 02/25 | 0.8 mi | - | 2 | Terraced House | |
| £750 | 10/24 | 0.85 mi | Fernleigh Court, Wakefield, West Yorkshire, WF2 | 3 | Detached House | |
| £975 | 11/24 | 0.9 mi | Hallcroft Drive, Horbury, WF4 5DQ | 3 | Detached House | |
| £1,000 | 11/24 | 0.91 mi | - | 3 | Terraced House | |
| £845 | 11/24 | 0.93 mi | Twitch Hill, Horbury, WF4 6NA | 2 | Flat | |
| £1,050 | 12/24 | 0.93 mi | - | 3 | Semi-Detached House | |
| £600 | 10/24 | 0.96 mi | Dewsbury Road, Wakefield | 1 | Flat | |
| £595 | 10/24 | 0.97 mi | Flanshaw Lane, Wakefield, WF2 | 1 | Studio Flat | |
| £750 | 10/24 | 0.98 mi | - | 2 | Terraced House | |
| £1,300 | 03/25 | 0.98 mi | - | 5 | Semi-Detached House | |
| £650 | 11/24 | 0.98 mi | Northgate, Horbury, Wakefield, WF4 6AS | 1 | Flat | |
| £595 | 10/24 | 0.99 mi | Flanshaw Lane, Wakefield, West Yorkshire, WF2 | 1 | Terraced House | |
| £895 | 02/25 | 1.01 mi | - | 2 | Terraced House | |
| £745 | 11/24 | 1.01 mi | High Street, Horbury | 1 | Flat | |
| £845 | 11/24 | 1.01 mi | High Street, Horbury, Wakefield | 2 | Flat | |
| £1,700 | 03/25 | 1.05 mi | - | 4 | Detached House | |
| £725 | 11/24 | 1.05 mi | - | 2 | Terraced House | |
| £1,300 | 02/25 | 1.06 mi | - | 5 | Semi-Detached House | |
| £1,300 | 01/25 | 1.06 mi | Dewsbury Road, Wakefield, WF2 | 5 | Semi-Detached House | |
| £795 | 11/24 | 1.08 mi | Denby Dale Road East, Durkar, WF4 3NB | 2 | Flat | |
| £750 | 11/24 | 1.08 mi | Fox Court, Durkar, WF4 | 2 | Flat | |
| £900 | 03/25 | 1.08 mi | - | 2 | Terraced House | |
| £755 | 02/24 | 1.13 mi | - | 1 | Flat | |
| £895 | 11/24 | 1.16 mi | The Close, Durkar, Wakefield, WF4 3AG | 2 | Flat | |
| £1,350 | 10/24 | 1.16 mi | Horbury Road, Wakefield, West Yorkshire, WF29RW | 4 | Terraced House | |
| £950 | 03/25 | 1.18 mi | - | 2 | Terraced House | |
| £875 | 03/25 | 1.22 mi | - | 2 | Terraced House | |
| £695 | 10/24 | 1.22 mi | - | 2 | Terraced House | |
| £650 | 11/24 | 1.25 mi | Junction Lane, Ossett, West Yorkshire, WF5 | 1 | Flat | |
| £800 | 01/25 | 1.25 mi | - | 2 | Terraced House | |
| £950 | 11/24 | 1.26 mi | Spa Croft Road, Ossett, WF5 0HE | 3 | Flat | |
| £695 | 02/24 | 1.26 mi | - | 2 | Terraced House | |
| £950 | 10/24 | 1.26 mi | Brendon Close, Wakefield, WF2 9NB | 2 | Flat | |
| £595 | 12/24 | 1.27 mi | - | 1 | Flat | |
| £625 | 04/25 | 1.27 mi | - | 1 | Flat | |
| £1,475 | 01/25 | 1.27 mi | - | 4 | Detached House | |
| £850 | 12/24 | 1.28 mi | - | 2 | Terraced House | |
| £695 | 10/24 | 1.28 mi | Alverthorpe Road, Wakefield, West Yorkshire, UK, WF2 | 2 | Terraced House | |
| £1,500 | 10/24 | 1.29 mi | - | 4 | Detached House | |
| £1,500 | 12/24 | 1.3 mi | - | 3 | Terraced House | |
| £867 | 12/23 | 1.31 mi | - | 3 | Terraced House | |
| £1,250 | 11/24 | 1.33 mi | Primrose Lane, Wakefield, WF4 | 3 | Detached House | |
| £600 | 03/25 | 1.36 mi | - | 1 | Flat | |
| £700 | 01/25 | 1.37 mi | - | 1 | Flat |
Local Area Statistics
Population in WF2 | 50,88450,884 |
Population in Wakefield | 126,493126,493 |
Town centre distance | 0.95 miles away0.95 miles away |
Nearest school | 0.30 miles away0.30 miles away |
Nearest train station | 1.56 miles away1.56 miles away |
| |
Rental growth (12m) | +22%+22% |
Sales demand | Balanced marketBalanced market |
Capital growth (5yrs) | +22%+22% |
Property History
Listed for £350,000
March 11, 2025
Floor Plans
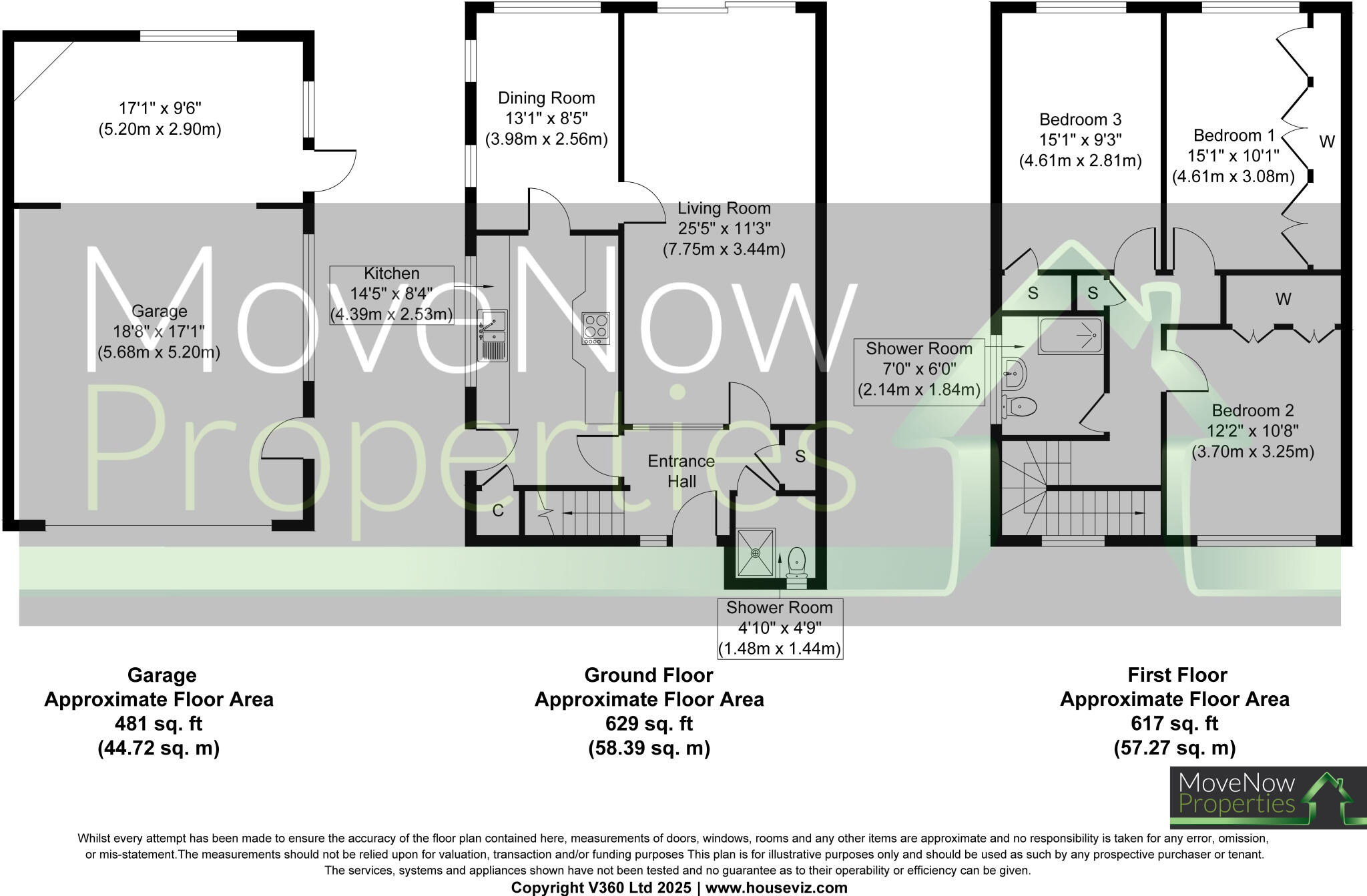
Description
- Spacious Three Double Bedrooms - Generously sized rooms for ultimate comfort +
- Detached Family Home - Offering privacy and ample living space +
- Two Versatile Reception Rooms - Perfect for entertaining or relaxation +
- Well-Maintained Front & Rear Gardens - A beautiful outdoor space to enjoy +
- Double Garage with Electric Door & Rear Workshop - Ideal for storage or projects +
- Ample Off-Road Parking - Space for multiple vehicles +
Movenowproperties are delighted to present this exceptional three-bedroom detached family home, featuring a substantial double rear extension. Situated on the largest plot when built, this home offers three spacious double bedrooms, two reception rooms, and a double garage with an attached workshop. The property boasts beautifully maintained front and rear gardens, along with a private driveway providing ample parking.
Accommodation Briefly Comprises:
Ground Floor
Entrance Hall
A welcoming entrance hall with a UPVC door and frosted glass side panel, carpet flooring, and a staircase leading to the first floor. An obscured glass panel wall with door opens onto the living room, and a convenient storage cupboard provides extra space.
Living Room
Measurements: 25'5" x 11'3" (7.75m x 3.44m)
Stretching the full length of the property, this spacious living room offers a warm and inviting atmosphere. Features include carpet flooring, a stone fireplace, 2 radiators, and large patio doors that open directly onto the rear garden, allowing for an abundance of natural light.
Dining Room
Measurements: 13'1" x 8.5" (3.98m x 2.56m)
A bright and airy dining space with carpet flooring, a double-glazed window overlooking the rear garden, a radiator, and two stylish circular windows that offer additional light and character.
Kitchen
Measurements: 14'5" x 8'4" (4.39m x 2.53m)
A well-appointed kitchen fitted with high-quality Canadian solid maple wood wall and base units. The kitchen includes part-tiled walls, an integrated oven and grill, an electric hob, a 2.5 sink and drainer with a mixer tap, a useful under stairs cupboard, walk in pantry, and a radiator. A side access door provides additional convenience.
Downstairs Shower Room
Measurements: 4'10" x 4'9" (1.48m x 1.44m)
A modern, fully fitted shower room featuring a WC, shower and shower tray, chrome towel radiator, frosted double-glazed window, tile-effect laminate flooring, and wet-wall panelling for a sleek finish.
First Floor
Stairs & Landing
Carpeted stairs with a handrail lead to a bright and spacious landing, featuring a large double-glazed window to the front that fills the space with natural light. Doors lead to all three bedrooms and the family bathroom, along with a useful storage cupboard.
Bedroom One
Measurements: 15' 1" x 10' 1" (4.61m x 3.08m)
A generously sized double bedroom with carpet flooring, a radiator, a double-glazed window overlooking the rear garden, and solid wood fitted wardrobes with a matching dressing table.
Bedroom Two
Measurements: 12' 2" x 10' 8" (3.70m x 3.08m)
Another spacious double bedroom featuring carpet flooring a radiator, walk in fitted wardrobes and a large double-glazed window overlooking the front garden.
Bedroom Three
Measurements: 15' 1" x 9' 3" (4.61 x 2.81m)
A well-proportioned double bedroom with carpet flooring, a radiator, a double-glazed window overlooking the rear, and a built-in storage cupboard.
Bathroom
Measurements: 4' 10" x 4' 9" (1.48 x 1.44m)
A stylish and contemporary family bathroom, complete with a three-piece suite comprising a low-level WC, pedestal wash basin, and a double walk-in shower. Part-tiled walls, a frosted double-glazed window to the side, and a radiator complete this relaxing space.
Exterior
Front & Rear Gardens
Set on the largest plot when these properties were built. This property benefits from a beautifully maintained front lawn and a spacious rear garden. The rear garden is enclosed with fence boundaries, featuring a well-established lawn, mature shrubs, and an outdoor water tap.
Driveway & Double Garage
Garage 18'8" x 17'1" (5.68m x 2.90m)
Workshop 17'1" x 9'6" (5.20m x 2.90m)
A large private driveway offers parking for multiple vehicles, leading to a double garage with an electric garage door, two side access doors, power, and lighting. A separate workshop is located to the rear of the garage, perfect for DIY projects or additional storage.
This fantastic family home offers generous living space both inside and out, making it a perfect choice for those looking for comfort, convenience, and room to grow. Don't miss the opportunity to make this house your home!
Tenure: Freehold
Council Tax Band D
Property Type: Detached
Construction type Brick built
Heating Type Gas central heating
Water Supply Mains water supply
Sewage Mains drainage
Gas Type Mains Gas
Electricity Supply Mains Electricity
All buyers are advised to visit the Ofcom website and open reach to gain information on broadband speed and mobile signal/coverage.
Parking type: Off road, drive and garage
Building safety N/A
Restrictions N/A
Rights and easements N/A
Flooding - LOW
All buyers are advised to visit the Government website to gain information on flood risk.
Planning permissions N/A
Accessibility features N/A
Coal mining area West Yorkshire is a mining area
All buyers are advised to check the Coal Authority website to gain more information on if this property is affected by coal mining.
We advise all clients to discuss the above points with a conveyancing solicitor.
Floor plans
These floor plans are intended as a rough guide only and are not to be intended as an exact representation and should not be scaled. We cannot confirm the accuracy of the measurements or details of these floor plans.
Viewings
For further information or to arrange a viewing please contact our offices directly.
Free valuations
Considering selling or letting your property?
For a free valuation on your property please do not hesitate to contact us.
DISCLAIMER:
The details shown on this website are a general outline for the guidance of intending purchasers, and do not constitute, nor constitute part of, an offer or contract or sales particulars. All descriptions, dimensions, references to condition and other details are given in good faith and are believed to be correct but any intending purchasers should not rely on them as statements or representations of fact but must satisfy themselves by inspection, searches, survey, enquiries or otherwise as to their correctness. We have not been able to test any of the building service installations and recommend that prospective purchasers arrange for a qualified person to check them before entering into any commitment. Further, any reference to, or use of any part of the properties is not a statement that any necessary planning, building regulations or other consent has been obtained. All photographs shown are indicative and cannot be guaranteed to represent the complete interior scheme or items included in the sale. No person in our employment has any authority to make or give any representation or warranty whatsoever in relation to this property.
Similar Properties
Like this property? Maybe you'll like these ones close by too.
