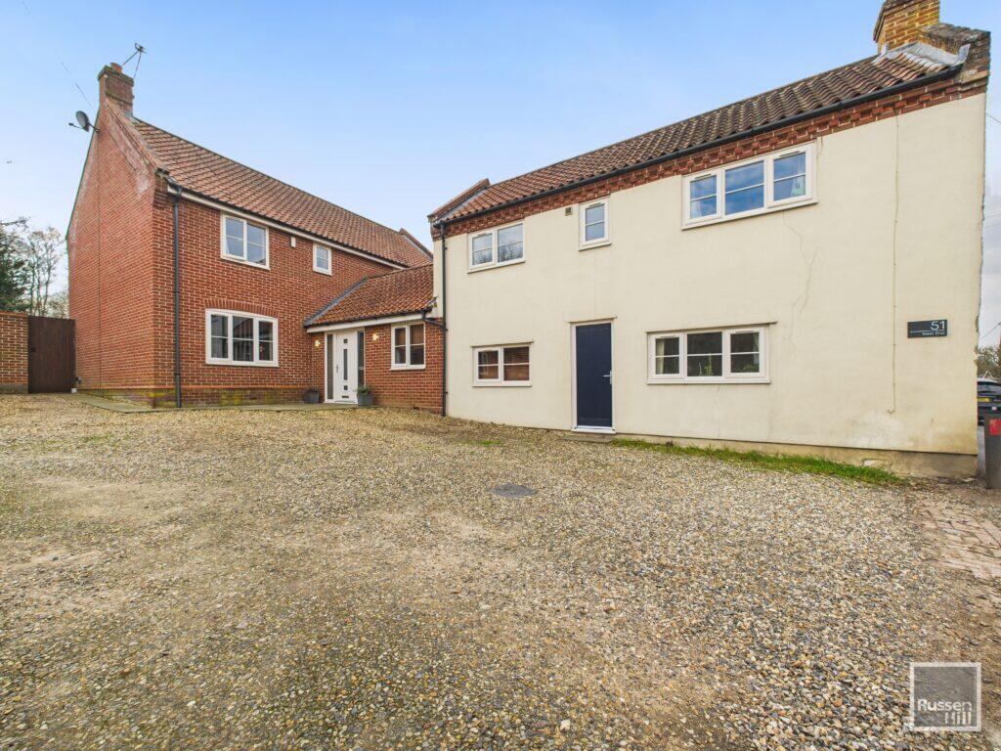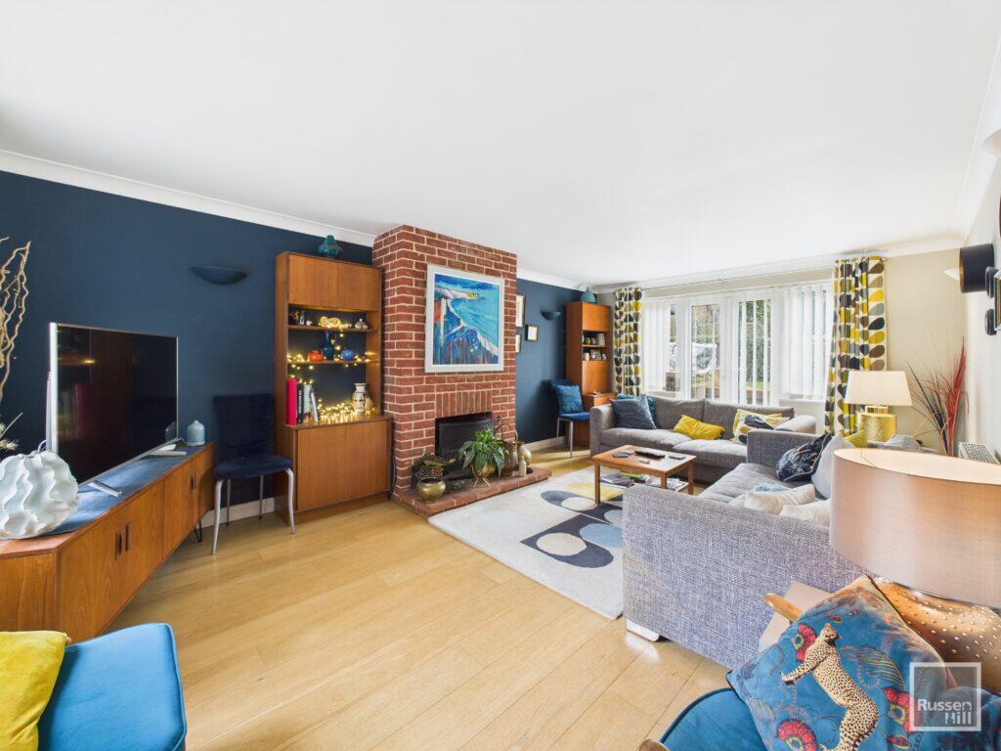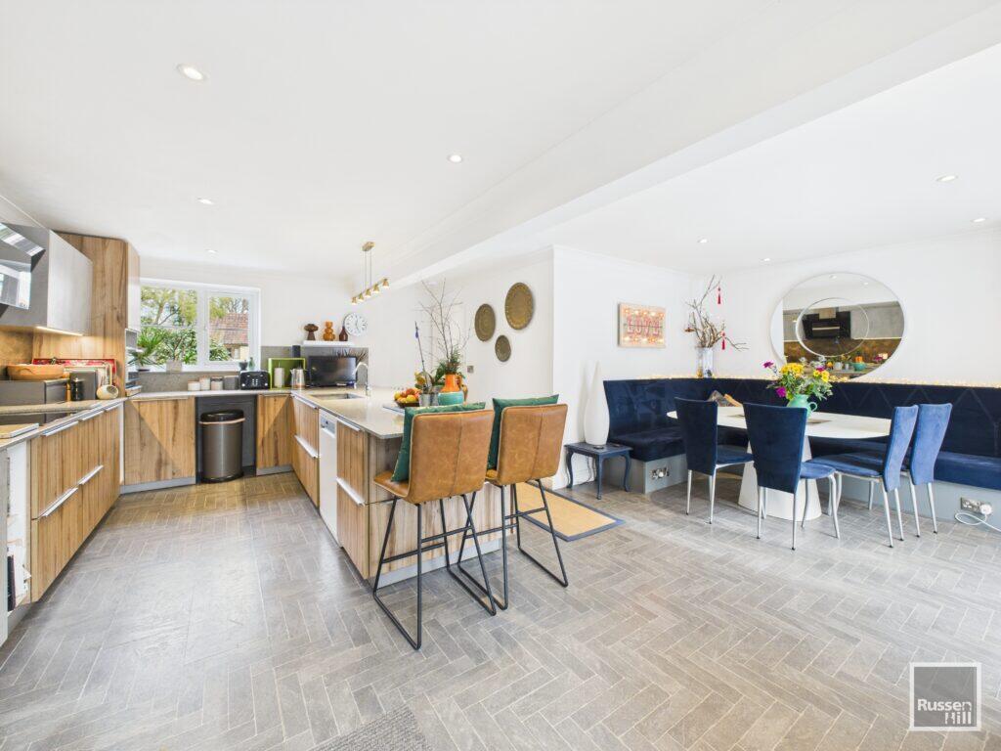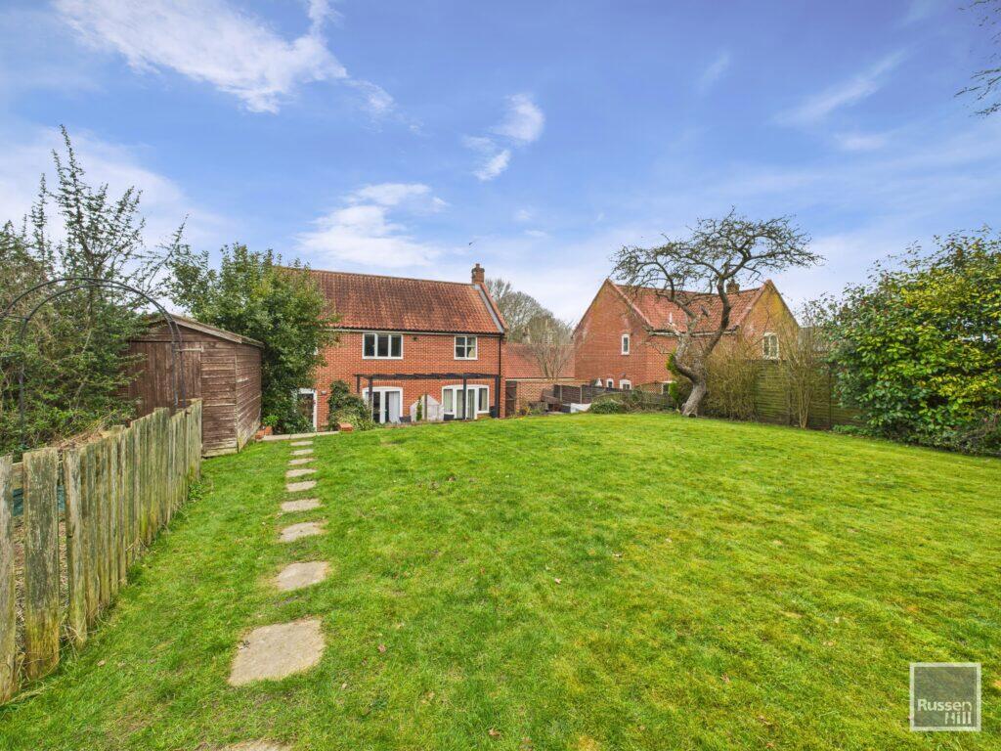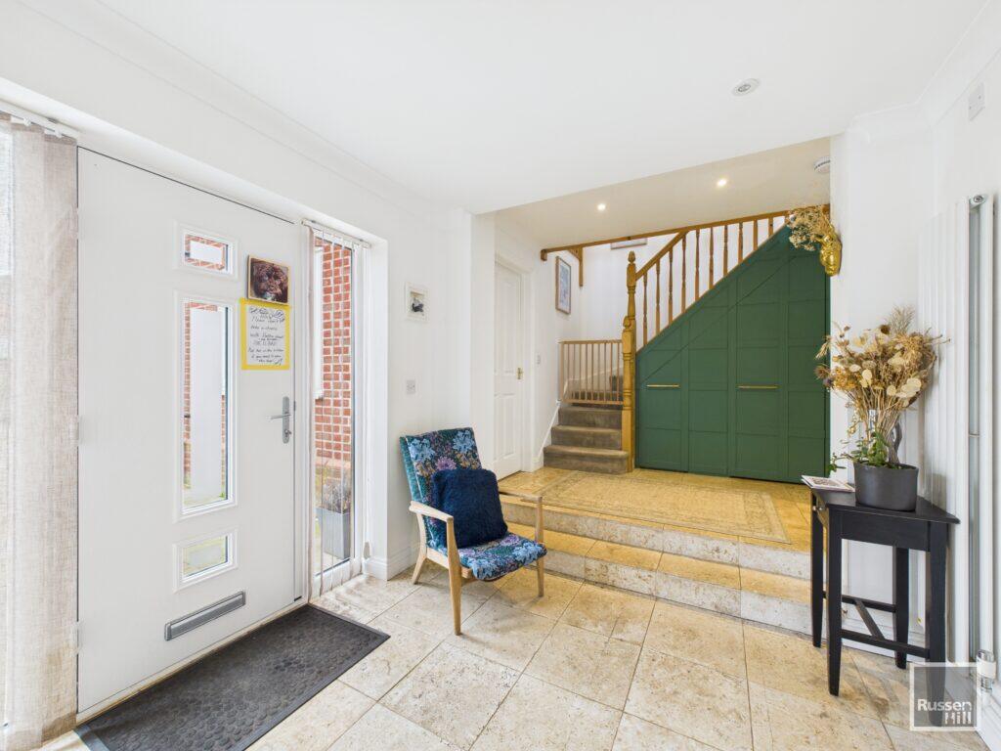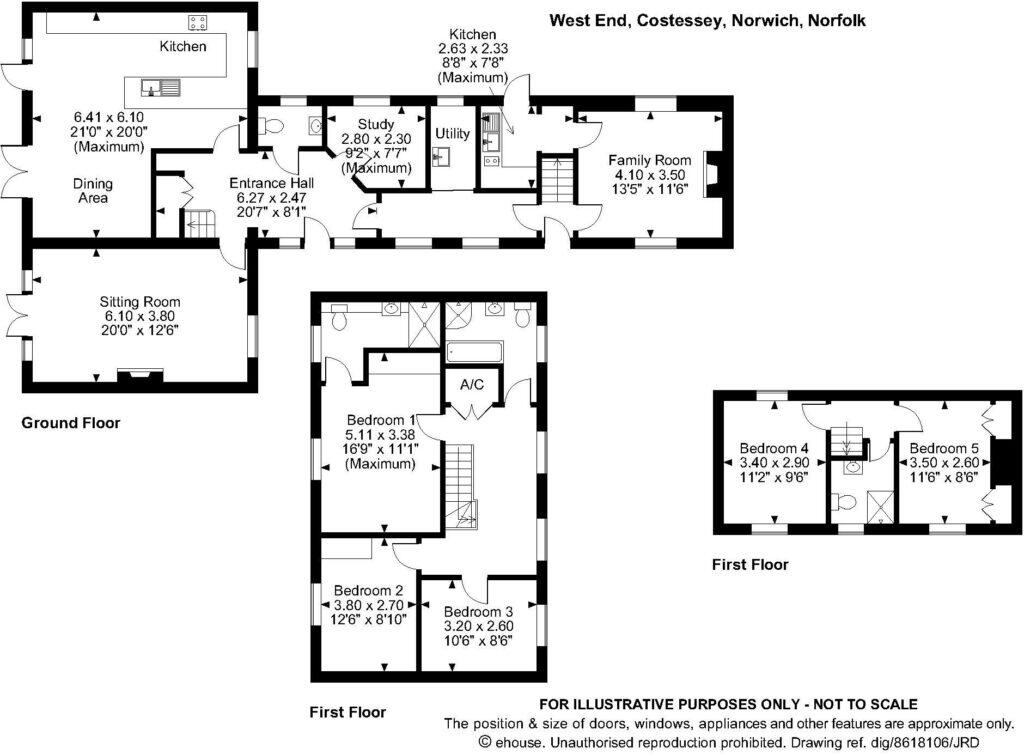- Large Detached Family House +
- Very Spacious & Flexible Accommodation +
- Three Reception Rooms +
- Two Kitchens, Utility Room & Cloakroom +
- Five Bedrooms +
- Bathroom, Shower Room & En-Suite +
- Mature Enclosed Rear Garden +
- Parking & Double Garage +
- Suit A Large Family Or Two Families Moving In Together +
- Very Popular Location +
Property Summary
* Be quick to view this FIVE BEDROOM DETACHED FAMILY HOME located in the very popular village of Old Costessey. The property has VERY SPACIOUS AND FLEXIBLE ACCOMMODATION to include THREE RECEPTION ROOMS, kitchen/dining room, second kitchen with utility room, ground floor cloakroom, BATHROOM, SHOWER ROOM & EN-SUITE, mature enclosed rear garden, parking and DOUBLE GARAGE *
Main Entrance Hall
Flooring, under stairs storage cupboard, stairs to main house first floor, door to inner hallway leading to further accommodation/self contained annex
Cloakroom
Double glazed window to side, WC, wash basin, radiator
Study
Double glazed window to side, radiator
Lounge
Double glazed windows to front and rear, double glazed doors to rear garden, feature fireplace, radiator
Kitchen/Dining Room
Double glazed windows to front and rear, double glazed patio doors and single door to rear garden, fitted range of wall and base units with Quartz work tops over, fitted oven and hob, space for appliances, fitted seating, radiator
First Floor Landing Main House
Two double glazed windows to front, double airing cupboard, doors to all rooms
Main Bedroom
Double glazed window to rear, radiator, door to en-suite
En-Suite
Double glazed window to rear, double walk in shower, WC, wash basin, radiator
Bedroom
Double glazed window to rear, radiator
Bedroom Three
Double glazed window to front, radiator
Bathroom
Double glazed window to front, oval bath with shower attachment, WC, wash basin, radiator
Inner Hallway For Further Accommodation/Self Contained Annex
Stairs to first floor, doors to all rooms
Utility Room
Window to side, plumbing for washing machine and tumble dryer, sink and drainer
Kitchen
Door to side garden, fitted range of units with work tops over, built in hob, space for appliances
Lounge
Double glazed windows to both sides, radiator
First Floor Landing
Doors to all rooms
Shower Room
Double glazed window to side, shower cubicle, WC, wash basin, radiator
Bedroom
Double glazed window to side, fitted wardrobes, radiator
Bedroom
Double glazed windows to both sides, radiator
Outside
The property has parking at the front of the house with access to a brick built double garage with loft storage
To the rear of the property is a good size mature garden area with various patio areas, steps up to lawn area, side path leading to a small courtyard garden
