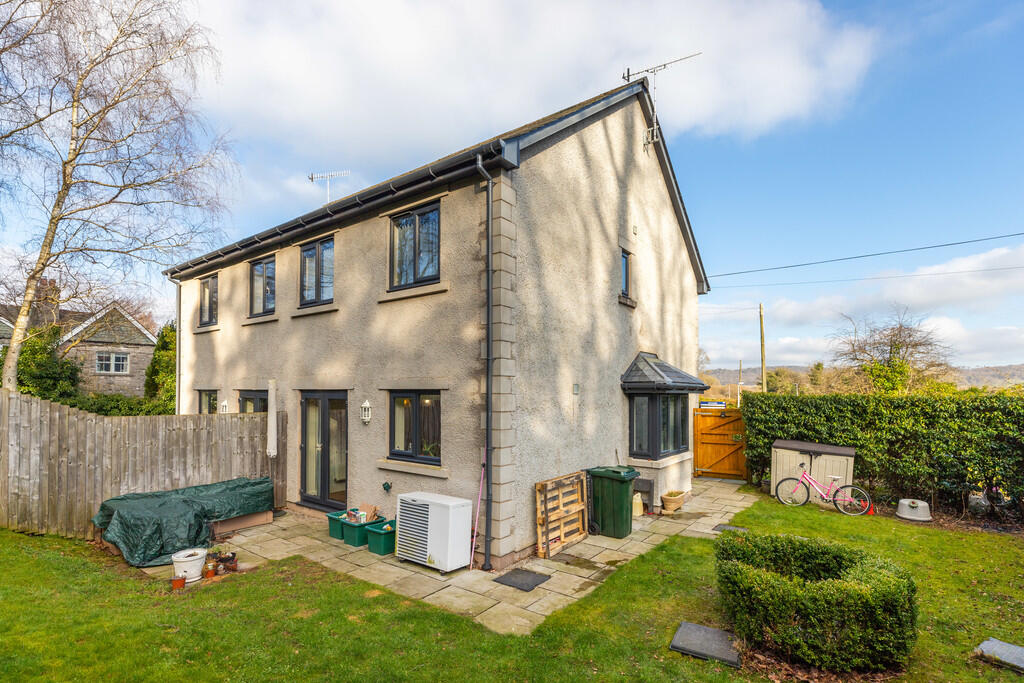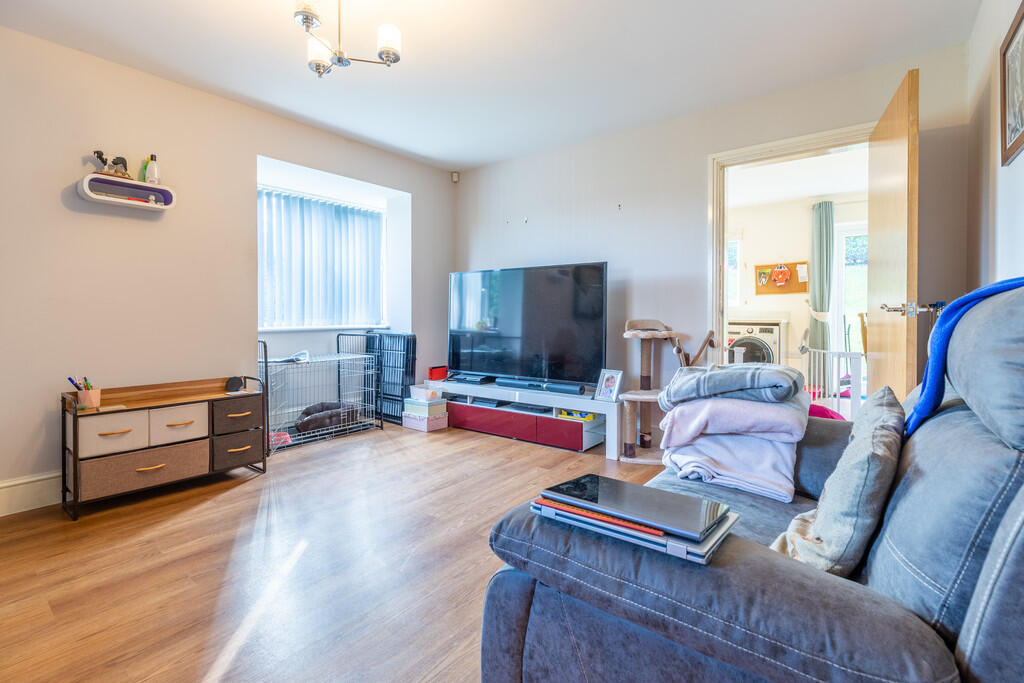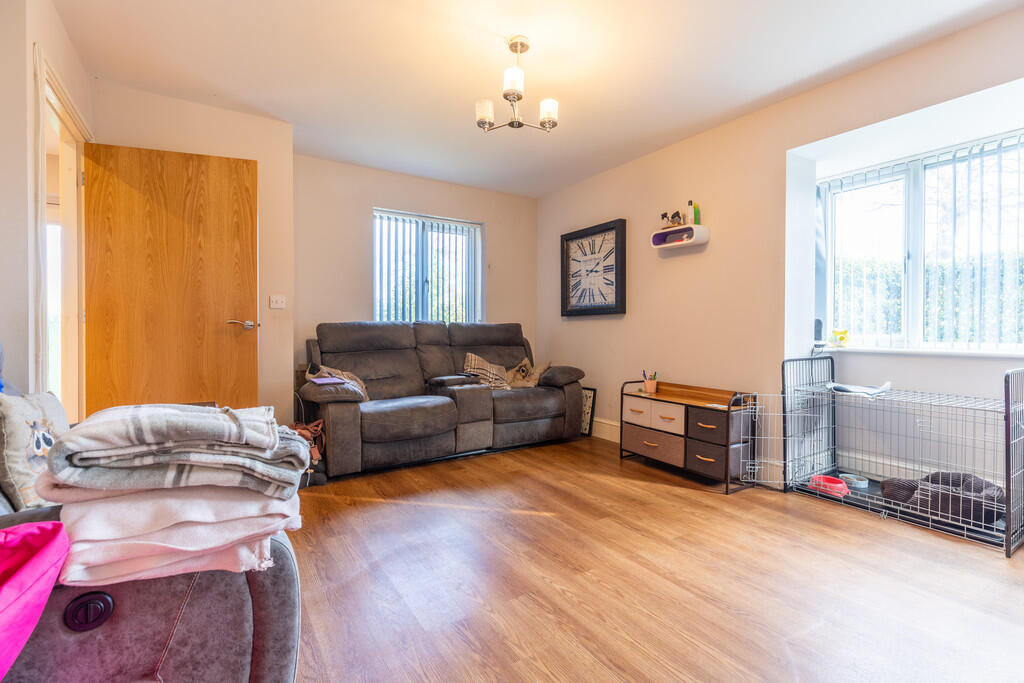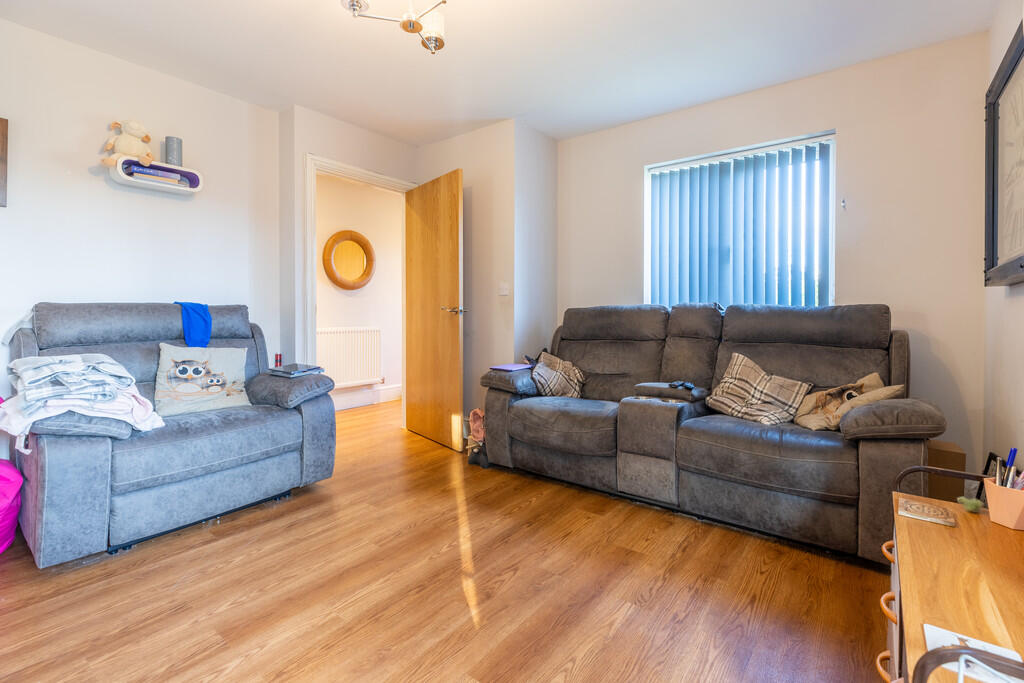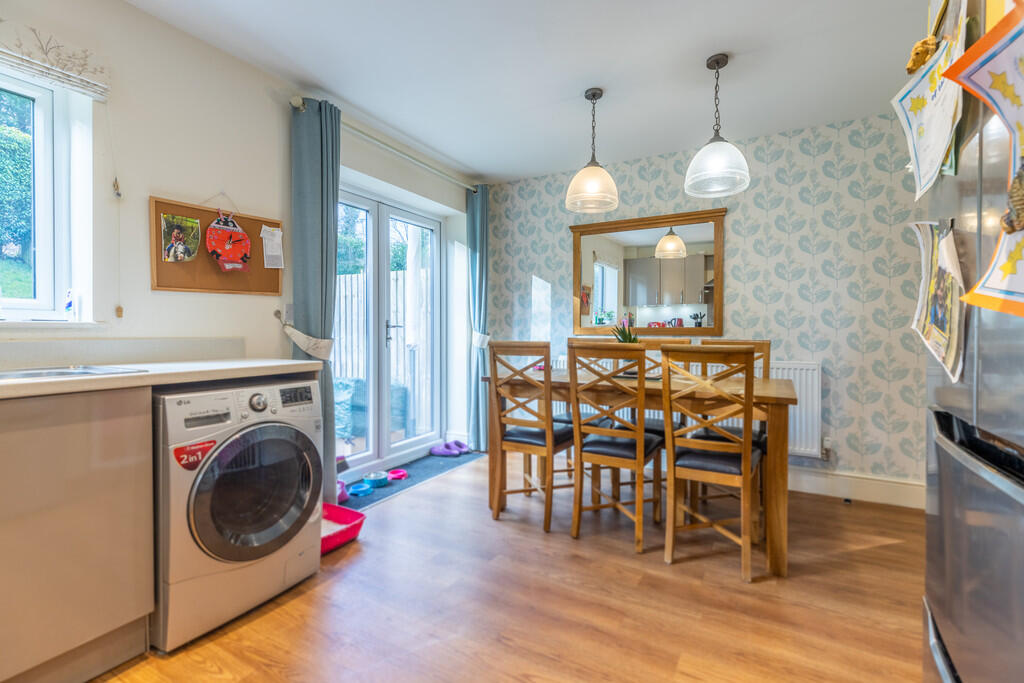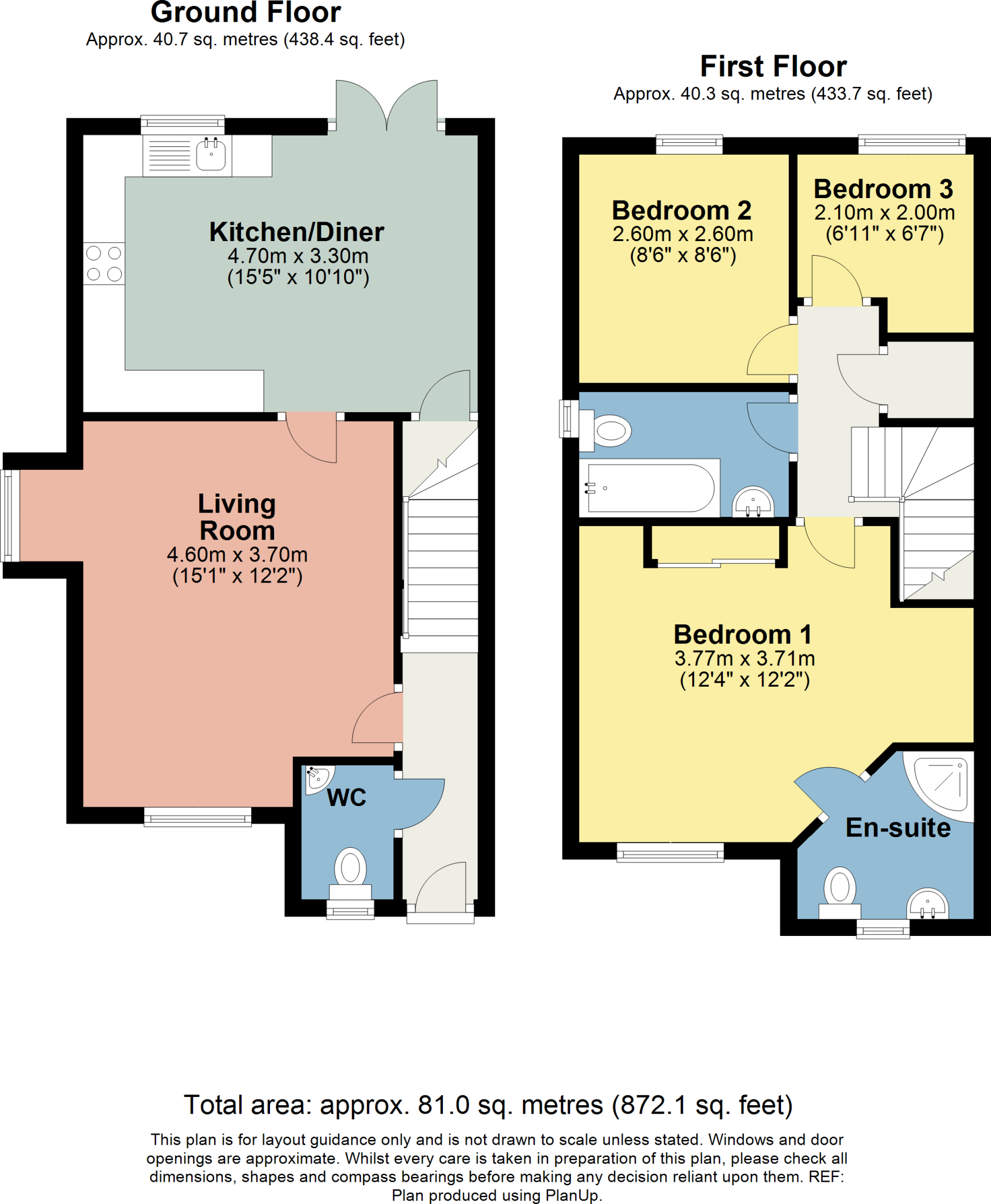- Well-Proportioned Family Home +
- Situated in the Sought After Village of Silverdale +
- Allocated Off Street Parking For Three Vehicles +
- Private Garden +
- Main Bathroom, Downstairs W.C. and Ensuite +
- Local Walks Nearby +
- Nearby Bus, Rail and M6 Links +
- Ultrafast Broadband Available* +
Nestled in the sought-after village of Silverdale, Keepers Cottage is a beautiful, modern semi-detached home with a charming stone frontage. Ideally positioned near local amenities and excellent transport links, it offers both convenience and timeless appeal.
Silverdale is a highly sought after village with a range of amenities that can be easily accessed from Red Bridge Lane, with a well regarded primary school, two churches, village hall, shops, post office, golf club, Indian restaurant and a choice of three pubs, whilst the surrounding countryside offers a plethora of walks and stunning scenery. The train station also provides regular commutes into the City of Lancaster and Manchester and the M6 is just a 15 minute drive away.
Step inside and be greeted by a bright and spacious layout designed for comfort and practicality. To your left, a convenient downstairs toilet adds to the home's functionality. Follow the stylish wood-effect flooring into the inviting living room, where neutral décor and generous proportions provide ample space for all your furnishings.
The kitchen diner is both stylish and functional, featuring gloss base and wall units, a complementary worktop, and a range of integrated appliances, including a Neff oven, hob, extractor, and dishwasher, there is also plumbing for a washing machine. This space is perfect for entertaining, with patio doors opening onto the garden and plenty of room for a dining table and chairs.
To the first floor you will find three beautifully presented bedrooms, each ready to be styled to your taste. Bedroom one boasts the luxury of an ensuite shower room, complete with a shower cubicle, pedestal sink, toilet, heated towel rail, and elegant white-tiled surrounds with tiled flooring.
Bedroom two is a spacious double overlooking the rear garden, while bedroom three is a comfortable single room - ideal as a child's bedroom or a home office.
Completing this floor is the contemporary family bathroom, featuring a pedestal sink, toilet, and a bath with an overhead shower. Sleek tiled surrounds and flooring enhance the modern aesthetic, finished with a heated towel rail and chrome finishings.
Externally, the property boasts three allocated parking spaces, ensuring ample off-street parking. A paved pathway leads to the front door, with neatly planted shrubs adding a sense of privacy. Gated access at the side opens to the rear garden, where the paving extends to form a charming patio area-perfect for outdoor relaxation. The private, low-maintenance garden features a well-kept lawn, offering a peaceful retreat to enjoy year-round.
Accommodation with approximate dimensions
Entrance Hall
W.C.
Living Room 15' 1" x 12' 2" (4.6m x 3.71m)
Kitchen Diner 15' 5" x 10' 10" (4.7m x 3.3m)
Bedroom One 12' 4" x 12' 2" (3.76m x 3.71m)
Ensuite
Bedroom Two 8' 6" x 8' 6" (2.59m x 2.59m)
Bedroom Three 6' 11" x 6' 7" (2.11m x 2.01m)
Bathroom
Tenure Freehold
Council Tax Band D - Lancaster City Council
Services Mains electricity, water, air source heat pump heating and private drainage via a water treatment plant.
Energy Performance Certificate EPC Rating C. The full Energy Performance Certificate is available on our website and also at any of our offices.
Directions Travelling north on the A6, turn left following signs for Yealand Redmayne. At the 'T' junction, after passing Leighton Moss Nature Reserve, take a right turn, Silverdale Golf Club is located on the left hand side, just past here on your left you will find Keepers Cottage.
What3Words ///dried.encoding.closes
Viewings Strictly by appointment with Hackney & Leigh Arnside Office.
Disclaimer All permits to view and particulars are issued on the understanding that negotiations are conducted through the agency of Messrs. Hackney & Leigh Ltd. Properties for sale by private treaty are offered subject to contract. No responsibility can be accepted for any loss or expense incurred in viewing or in the event of a property being sold, let, or withdrawn. Please contact us to confirm availability prior to travel. These particulars have been prepared for the guidance of intending buyers. No guarantee of their accuracy is given, nor do they form part of a contract. *Broadband speeds estimated and checked by on 04/03/2025.
Anti-Money Laundering Regulations Please note that when an offer is accepted on a property, we must follow government legislation and carry out identification checks on all buyers under the Anti-Money Laundering Regulations (AML). We use a specialist third-party company to carry out these checks at a charge of £42.67 (inc. VAT) per individual or £36.19 (incl. vat) per individual, if more than one person is involved in the purchase (provided all individuals pay in one transaction). The charge is non-refundable, and you will be unable to proceed with the purchase of the property until these checks have been completed. In the event the property is being purchased in the name of a company, the charge will be £120 (incl. vat).
