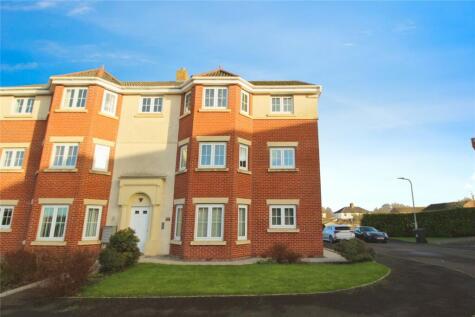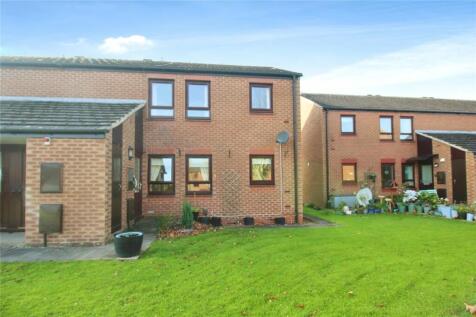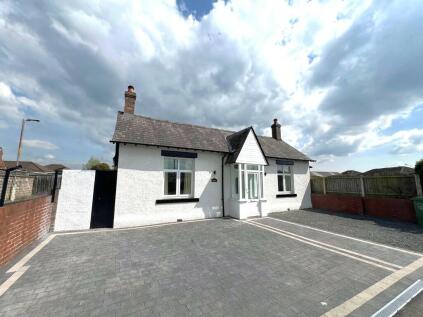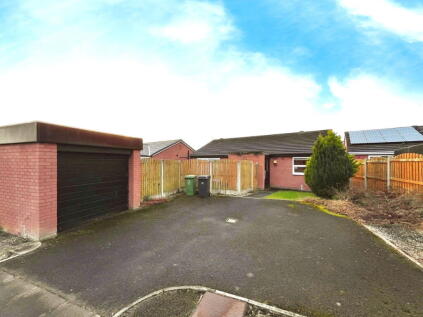4 Bed Terraced House, Single Let, Carlisle, CA3 0GX, £220,000
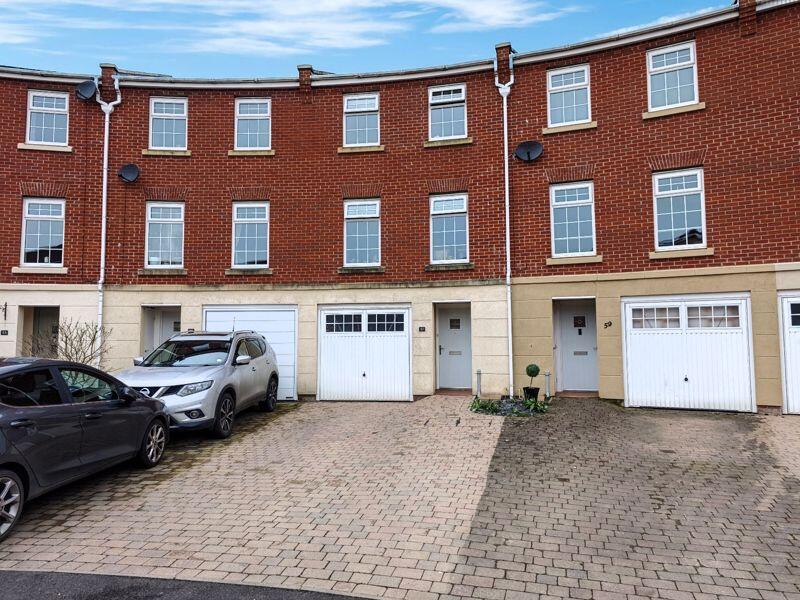
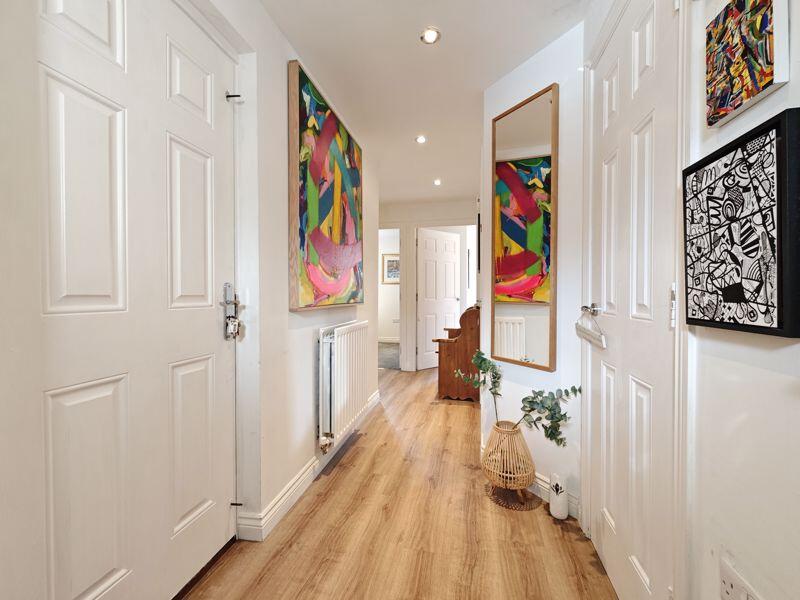
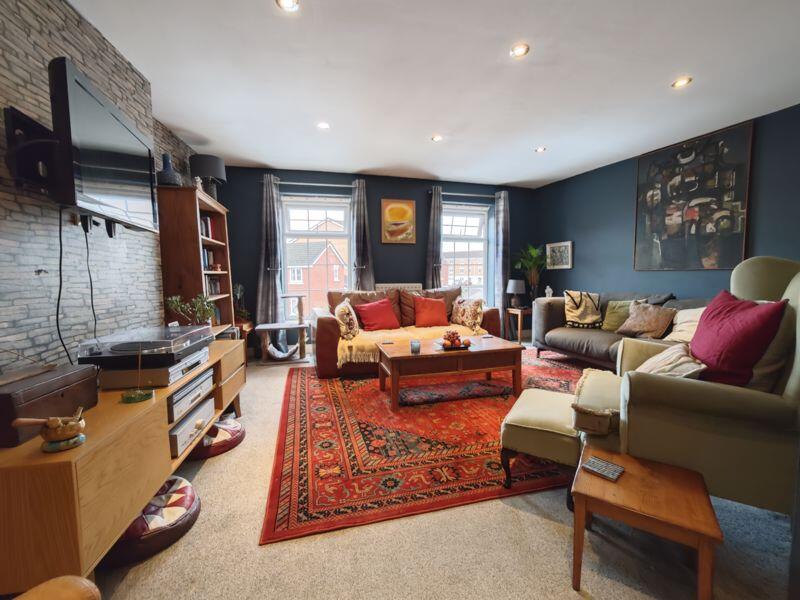
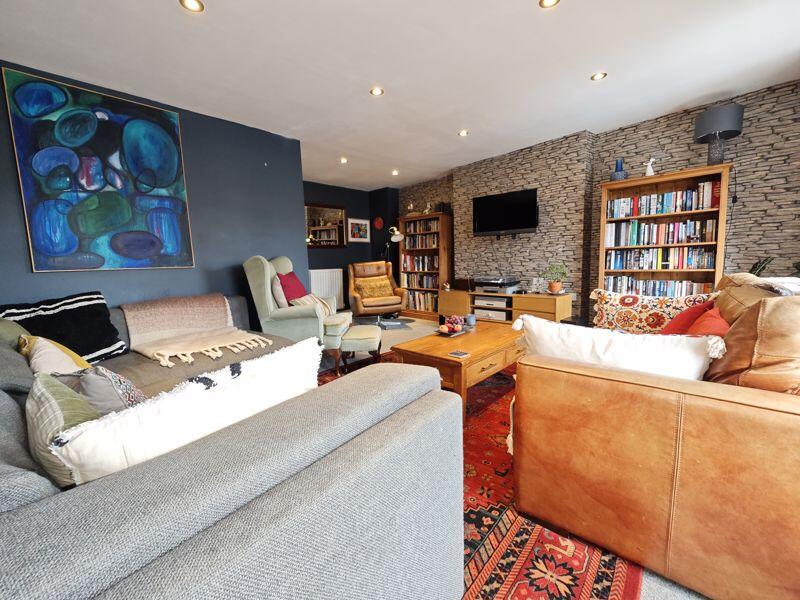
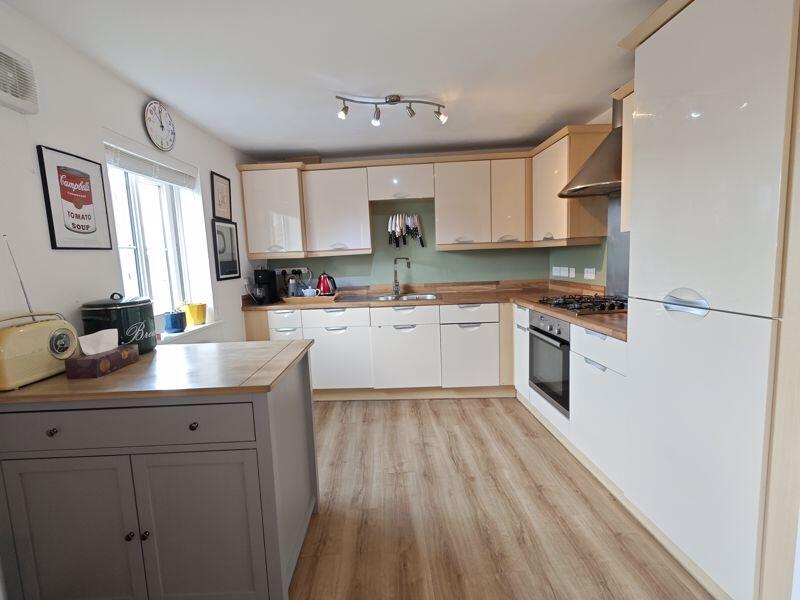
ValuationUndervalued
| Sold Prices | £115K - £765K |
| Sold Prices/m² | £1.3K/m² - £2.8K/m² |
| |
Square Metres | ~129.26 m² |
| Price/m² | £1.7K/m² |
Value Estimate | £237,491£237,491 |
| BMV | 8% |
Cashflows
Cash In | |
Purchase Finance | MortgageMortgage |
Deposit (25%) | £55,000£55,000 |
Stamp Duty & Legal Fees | £12,200£12,200 |
Total Cash In | £67,200£67,200 |
| |
Cash Out | |
Rent Range | £600 - £1,200£600 - £1,200 |
Rent Estimate | £725 |
Running Costs/mo | £853£853 |
Cashflow/mo | £-127£-127 |
Cashflow/yr | £-1,530£-1,530 |
Gross Yield | 4%4% |
Local Sold Prices
45 sold prices from £115K to £765K, average is £255K. £1.3K/m² to £2.8K/m², average is £1.8K/m².
| Price | Date | Distance | Address | Price/m² | m² | Beds | Type | |
| £255K | 12/20 | 0.11 mi | 2, Lowry Hill Road, Carlisle, Cumbria CA3 0DF | £2,090 | 122 | 4 | Detached House | |
| £350K | 08/22 | 0.16 mi | 13, Sanderson Close, Carlisle, Cumbria CA3 0QA | - | - | 4 | Detached House | |
| £300K | 02/23 | 0.17 mi | 40, Newfield Drive, Carlisle, Cumbria CA3 0AF | - | - | 4 | Detached House | |
| £250K | 05/21 | 0.17 mi | Kingmoor Grange, Kingstown Road, Carlisle, Cumbria CA3 0AX | £1,667 | 150 | 4 | Detached House | |
| £209K | 12/20 | 0.18 mi | 30, Naworth Drive, Carlisle, Cumbria CA3 0DD | £1,917 | 109 | 4 | Semi-Detached House | |
| £255K | 03/23 | 0.18 mi | 33, Naworth Drive, Carlisle, Cumberland CA3 0DD | £1,771 | 144 | 4 | Semi-Detached House | |
| £305K | 12/22 | 0.19 mi | 61, Pinecroft, Carlisle, Cumbria CA3 0DB | £2,773 | 110 | 4 | Detached House | |
| £256K | 12/20 | 0.2 mi | 23, Liddle Close, Carlisle, Cumbria CA3 0DT | £1,882 | 136 | 4 | Detached House | |
| £235K | 02/21 | 0.21 mi | 132, Kingstown Road, Carlisle, Cumbria CA3 0AY | - | - | 4 | Semi-Detached House | |
| £325K | 01/23 | 0.21 mi | 13, Newfield Drive, Carlisle, Cumberland CA3 0AG | - | - | 4 | Detached House | |
| £320K | 09/21 | 0.23 mi | 32, Newfield Park, Carlisle, Cumbria CA3 0AH | - | - | 4 | Detached House | |
| £252K | 06/21 | 0.23 mi | 36, Newfield Park, Carlisle, Cumbria CA3 0AH | - | - | 4 | Detached House | |
| £244K | 10/20 | 0.31 mi | 19, Moorville Drive, Carlisle, Cumbria CA3 0AN | £1,768 | 138 | 4 | Semi-Detached House | |
| £320K | 07/23 | 0.33 mi | 20, Hether Drive, Carlisle, Cumberland CA3 0ED | - | - | 4 | Detached House | |
| £207.5K | 02/21 | 0.34 mi | 10, Moorville Drive South, Carlisle, Cumbria CA3 0AW | £1,995 | 104 | 4 | Semi-Detached House | |
| £240K | 05/21 | 0.35 mi | 40, Turnberry Way, Carlisle, Cumbria CA3 0QL | £2,143 | 112 | 4 | Detached House | |
| £280K | 10/22 | 0.36 mi | 11, Teasdale Road, Carlisle, Cumbria CA3 0HF | £1,556 | 180 | 4 | Detached House | |
| £276K | 06/21 | 0.4 mi | 18, Wolsty Close, Carlisle, Cumbria CA3 0PB | £1,957 | 141 | 4 | Detached House | |
| £300K | 09/22 | 0.41 mi | 18, Wentworth Drive, Carlisle, Cumbria CA3 0PW | £2,190 | 137 | 4 | Detached House | |
| £256.5K | 12/21 | 0.42 mi | 5, Bailey Road, Carlisle, Cumbria CA3 0HG | £1,769 | 145 | 4 | Detached House | |
| £220K | 01/21 | 0.42 mi | 150, Lowry Hill Road, Carlisle, Cumbria CA3 0ER | - | - | 4 | Detached House | |
| £265K | 12/20 | 0.42 mi | 156, Lowry Hill Road, Carlisle, Cumbria CA3 0ER | - | - | 4 | Detached House | |
| £255K | 08/22 | 0.51 mi | 23, Pennington Drive, Carlisle, Cumbria CA3 0PF | £2,525 | 101 | 4 | Detached House | |
| £215K | 04/21 | 0.51 mi | 12, Pennington Drive, Carlisle, Cumbria CA3 0PF | £2,363 | 91 | 4 | Detached House | |
| £264K | 02/23 | 0.51 mi | 3, Swinburn Drive, Carlisle, Cumberland CA3 0PY | - | - | 4 | Detached House | |
| £295K | 10/20 | 0.58 mi | 55, Lansdowne Close, Carlisle, Cumbria CA3 9HN | £1,844 | 160 | 4 | Detached House | |
| £182.5K | 11/20 | 0.58 mi | 4, Lansdowne Close, Carlisle, Cumbria CA3 9HN | £1,722 | 106 | 4 | Detached House | |
| £182.5K | 11/20 | 0.58 mi | 4, Lansdowne Close, Carlisle, Cumbria CA3 9HN | £1,722 | 106 | 4 | Detached House | |
| £115K | 07/21 | 0.58 mi | 35, Bracken Ridge, Carlisle, Cumbria CA3 9TE | - | - | 4 | Terraced House | |
| £229.9K | 12/20 | 0.62 mi | 208, Lowry Hill Road, Carlisle, Cumbria CA3 0EG | £1,982 | 116 | 4 | Semi-Detached House | |
| £122.5K | 11/20 | 0.64 mi | 19, Fernlea Way, Carlisle, Cumbria CA3 9SH | £1,289 | 95 | 4 | Terraced House | |
| £260K | 10/20 | 0.71 mi | 104, Lansdowne Crescent, Carlisle, Cumbria CA3 9EP | £1,646 | 158 | 4 | Detached House | |
| £385K | 02/23 | 0.75 mi | 111, Beech Grove, Stanwix, Carlisle, Cumberland CA3 9BN | - | - | 4 | Detached House | |
| £305K | 06/21 | 0.77 mi | 2, Eden Crescent, Carlisle, Cumbria CA3 9LB | £1,837 | 166 | 4 | Detached House | |
| £205.5K | 08/23 | 0.83 mi | 10, Cross Street, Carlisle, Cumberland CA3 9HG | - | - | 4 | Semi-Detached House | |
| £170K | 03/21 | 0.85 mi | 54, Eden Street, Carlisle, Cumbria CA3 9LH | £1,288 | 132 | 4 | Terraced House | |
| £227.5K | 10/21 | 0.89 mi | 11, Strawberry Terrace, Carlisle, Cumbria CA3 9LT | £1,798 | 127 | 4 | Terraced House | |
| £370K | 10/21 | 0.9 mi | 8, Robins Wood, Stanwix, Carlisle, Cumbria CA3 9FN | - | - | 4 | Detached House | |
| £442.5K | 11/22 | 0.9 mi | 3, Robins Wood, Stanwix, Carlisle, Cumberland CA3 9FN | - | - | 4 | Detached House | |
| £158K | 10/20 | 0.91 mi | 42, Eden Street, Carlisle, Cumbria CA3 9LR | £1,398 | 113 | 4 | Terraced House | |
| £235K | 06/21 | 0.94 mi | 1, York Road, Carlisle, Cumbria CA3 9HJ | £1,506 | 156 | 4 | Terraced House | |
| £525K | 12/22 | 0.96 mi | 4, Etterby Scaur, Carlisle, Cumberland CA3 9NX | £2,665 | 197 | 4 | Terraced House | |
| £238K | 03/21 | 0.96 mi | Eden Rise, 74, Scotland Road, Carlisle, Cumbria CA3 9DE | - | - | 4 | Semi-Detached House | |
| £255K | 02/23 | 0.97 mi | 93, Scotland Road, Carlisle, Cumbria CA3 9HL | £1,809 | 141 | 4 | Terraced House | |
| £765K | 09/21 | 0.99 mi | St Anns House, Etterby Scaur, Carlisle, Cumbria CA3 9PD | - | - | 4 | Semi-Detached House |
Local Rents
17 rents from £600/mo to £1.2K/mo, average is £850/mo.
| Rent | Date | Distance | Address | Beds | Type | |
| £850 | 03/24 | 0.15 mi | Kingstown Road, Carlisle, CA3 | 3 | Semi-Detached House | |
| £1,100 | 03/24 | 0.36 mi | Abbotsford Drive, Carlisle | 4 | Detached House | |
| £1,100 | 04/24 | 0.36 mi | Abbotsford Drive, Carlisle | 4 | Detached House | |
| £875 | 03/24 | 0.37 mi | Garrett Way, Carlisle | 3 | Detached House | |
| £875 | 03/24 | 0.37 mi | Garrett Way, Carlisle | 3 | Detached House | |
| £600 | 03/24 | 0.43 mi | Gosling Drive, Carlisle, CA3 | 3 | Detached House | |
| £850 | 09/24 | 0.43 mi | - | 3 | Semi-Detached House | |
| £695 | 03/24 | 0.63 mi | The Green, Briar Bank, Carlisle | 3 | Semi-Detached House | |
| £750 | 03/24 | 0.87 mi | Briar Bank, CA3 | 3 | Detached House | |
| £1,200 | 03/24 | 0.94 mi | Oakbank, Houghton, Carlisle, CA3 | 4 | Flat | |
| £975 | 05/24 | 0.98 mi | Austin Court, Etterby Road, Carlisle | 3 | Terraced House | |
| £725 | 04/24 | 1.01 mi | 20 St. Augusta View, CA3 | 3 | Semi-Detached House | |
| £850 | 03/24 | 1.05 mi | Antonine Way, Houghton | 3 | Detached House | |
| £895 | 04/23 | 1.06 mi | - | 3 | Semi-Detached House | |
| £795 | 03/24 | 1.06 mi | Cheviott Road, Stanwix | 3 | Terraced House | |
| £850 | 05/24 | 1.11 mi | Tribune Drive, Houghton | 3 | Semi-Detached House | |
| £995 | 04/24 | 1.11 mi | Hadrians Way, Houghton, CA3 | 3 | Semi-Detached House |
Local Area Statistics
Population in CA3 | 14,06414,064 |
Population in Carlisle | 103,015103,015 |
Town centre distance | 1.37 miles away1.37 miles away |
Nearest school | 0.20 miles away0.20 miles away |
Nearest train station | 2.10 miles away2.10 miles away |
| |
Rental growth (12m) | -5%-5% |
Sales demand | Seller's marketSeller's market |
Capital growth (5yrs) | +19%+19% |
Property History
Listed for £220,000
March 11, 2025
Description
- Four bedrooms spread across three floors +
- Ground floor bedroom, shower room, and utility room +
- Spacious lounge and modern dining kitchen with integrated appliances +
- Master bedroom with en-suite shower room +
- Family bathroom with bath and overhead shower +
- Off-road parking for two cars and integral garage +
- Large low-maintenance rear garden with slate chippings, decked area, and block-paved patio +
- Excellent local amenities including supermarkets and schools +
- Close to the M6, A69, and western city bypass +
- Viewing highly recommended +
Take a closer look at 57 Lowry Gardens. An immaculately presented four bedroom townhouse, situated on the ever popular Lowry Gardens development in Lowry Hill to the North of Carlisle. Ideal for a variety of purchasers, the property offers spacious and flexible accommodation throughout. Location wise, it ticks all the boxes, being one of Carlisle's most popular areas. There are a wealth of amenities close by including Kingmoor School, both Morrison's and Aldi supermarkets and excellent transport links. Accommodation comprises Entrance into Hallway, Shower Room, Fourth Bedroom and Utility. To the first floor there is a Large Lounge and a Modern Fully Fitted Dining Kitchen. To the second floor there are Three Further Bedrooms (Master with an Ensuite) and a Family Bathroom. The property benefits from gas central heating and uPVC double glazing. Externally there is a driveway for two cars, integral garage and a large attractive low maintenance garden.
Property Overview
Nestled in one of Carlisle's most sought-after residential areas, 57 Lowry Gardens presents an exceptional opportunity to purchase a beautifully presented four-bedroom townhouse offering versatile living space across three well-proportioned floors. This modern home is perfect for families or those seeking flexible accommodation in a prime location, just a few minutes’ walk from Kingmoor Infants and Primary School. The property is also within easy reach of local amenities, making it an ideal choice for those looking for convenience without compromising on space and style.
Located in the popular Lowry Hill area of Carlisle, the property is well-positioned for both local conveniences and easy access to the wider city and beyond. Within walking distance, you’ll find a wealth of amenities including Morrisons and Aldi supermarkets, offering all your everyday essentials right on your doorstep. For those needing to commute, the property is well-served by transport links, including the M6 motorway, the A69, and the western city bypass, making travel to surrounding areas or further afield a breeze. In addition, an excellent bus route into Carlisle City Centre is just around the corner, providing further ease of access to the city's shops, restaurants, and services.
Upon entering this delightful home, you are greeted by a spacious entrance hallway that sets the tone for the rest of the property. The hallway is well-lit by sunken spotlights, and the Amtico flooring provides a contemporary, stylish touch. This floor also features a ground floor bedroom, ideal for guests or a home office. In addition, a large shower room is available on this floor, offering excellent convenience for family members or visitors. The utility room provides ample space for laundry and additional storage, with direct access to the rear garden, making it easy to enjoy outdoor living. A door from the hallway leads to the integral garage, providing secure parking and further storage option
Moving up to the first floor, the property offers an open and airy living space that includes a large lounge and a modern, well-equipped dining kitchen. The lounge is a welcoming space with plenty of natural light, creating the perfect environment for relaxing with family or entertaining guests. The kitchen is beautifully designed with modern base and wall units, providing plenty of storage and workspace. Equipped with a fitted oven and hob, as well as integrated appliances including a dishwasher and fridge freezer, this kitchen is both practical and stylish. The dining area offers a lovely spot for family meals or informal gatherings, creating a central hub for day-to-day living.
The second floor of the property is dedicated to rest and relaxation, offering three bedrooms and a family bathroom. The generous master bedroom is a true highlight, with plenty of space for a king-size bed and additional furniture. The master suite benefits from its own en-suite shower room, adding an extra level of privacy and convenience. The two additional bedrooms on this floor are both well-sized, offering ample room for children, guests, or home offices, making them ideal for a growing family or those who need extra space.
The family bathroom on this floor is equally impressive, featuring modern fittings and a clean, neutral design that will appeal to a wide range of tastes. With a bath and overhead shower, it offers a perfect space for unwinding at the end of the day.
Externally, the property is equally impressive. A driveway to the front of the house provides off-road parking for two cars, leading to the integral garage, which adds further convenience and storage options. The rear garden is a real asset to this home, offering a large, low-maintenance space that is perfect for outdoor entertaining or simply enjoying the outdoors. The garden features slate chippings, a decked area, and a block-paved patio, offering multiple zones for seating and dining, making it an ideal spot for summer gatherings. Whether you're hosting a barbecue or enjoying some quiet time in the garden, this space offers a perfect balance of ease of care and functionality.
57 Lowry Gardens is a property that truly offers the best of both worlds – a modern, stylish, and spacious home in a fantastic location that is close to schools, shops, and excellent transport links. The flexible accommodation across three floors is perfect for growing families or those in need of versatile living space, while the low-maintenance garden and integral garage add further appeal. This beautifully presented townhouse offers a perfect combination of comfort, convenience, and contemporary living. Internal viewing is highly recommended to fully appreciate the size, quality, and potential of this exceptional home.
In through the uPVC front door to:
Entrance Hallway
Bedroom Four
13' 6'' x 8' 0'' (4.11m x 2.44m)
Shower Room
8' 6'' x 4' 5'' (2.59m x 1.35m)
Utility Room
8' 4'' x 7' 10'' (2.54m x 2.39m)
From Entrance Hallway upstairs to:
First Floor Landing
Living Room
17' 7'' x 17' 3'' (5.36m x 5.25m)
Kitchen/Diner
20' 6'' x 10' 9'' (6.24m x 3.27m)
From First Floor Landing upstairs to:
Second Floor Landing
Master Bedroom
14' 8'' x 12' 9'' (4.47m x 3.88m)
Ensuite
5' 10'' x 4' 7'' (1.78m x 1.40m)
Bedroom Two
11' 6'' x 10' 2'' (3.50m x 3.10m)
Bedroom Three
10' 3'' x 8' 1'' (3.12m x 2.46m)
Family Bathroom
7' 9'' x 5' 0'' (2.36m x 1.52m)
Outside
To the front of the property there is a driveway for two cars, leading to a single adjoining garage. To the rear there is a large low maintenance garden which benefits from blue slate shillies and is mainly paved.
Services
Mains gas, water, electricity and drainage. Gas central heating. uPVC double glazing. Leasehold. Council Tax Band C.
Similar Properties
Like this property? Maybe you'll like these ones close by too.
2 Bed Flat, Single Let, Carlisle, CA3 0GX
£115,000
1 views • 4 months ago • 76 m²
2 Bed Flat, Single Let, Carlisle, CA3 0BD
£70,000
5 views • 5 months ago • 68 m²
2 Bed Bungalow, Single Let, Carlisle, CA3 0DE
£250,000
1 views • a year ago • 71 m²
3 Bed Bungalow, Single Let, Carlisle, CA3 0QA
£230,000
2 views • 2 months ago • 93 m²
