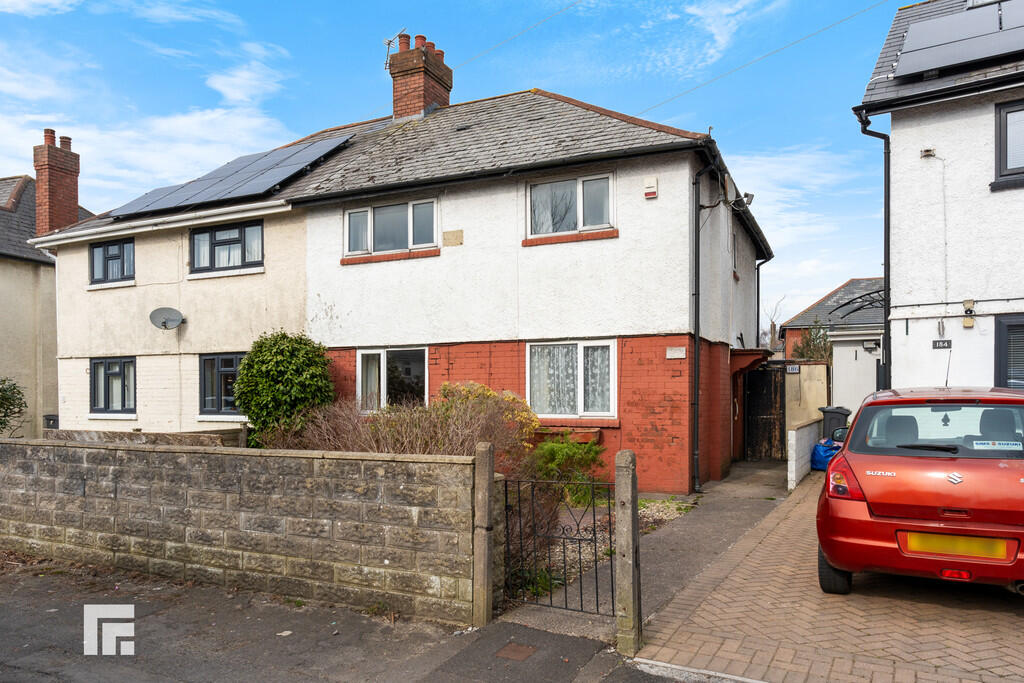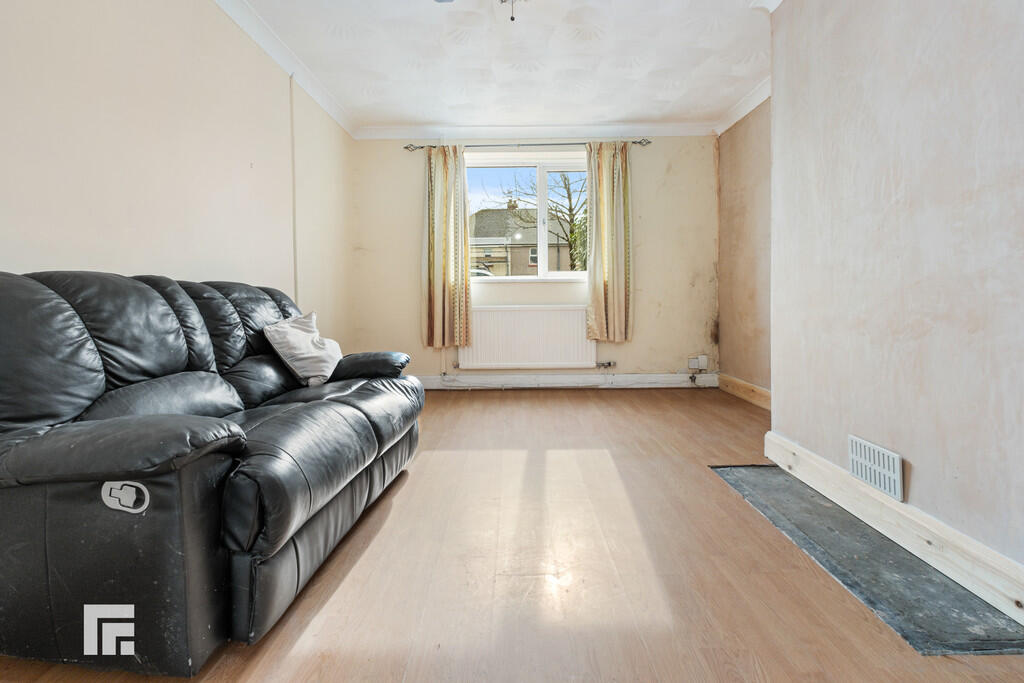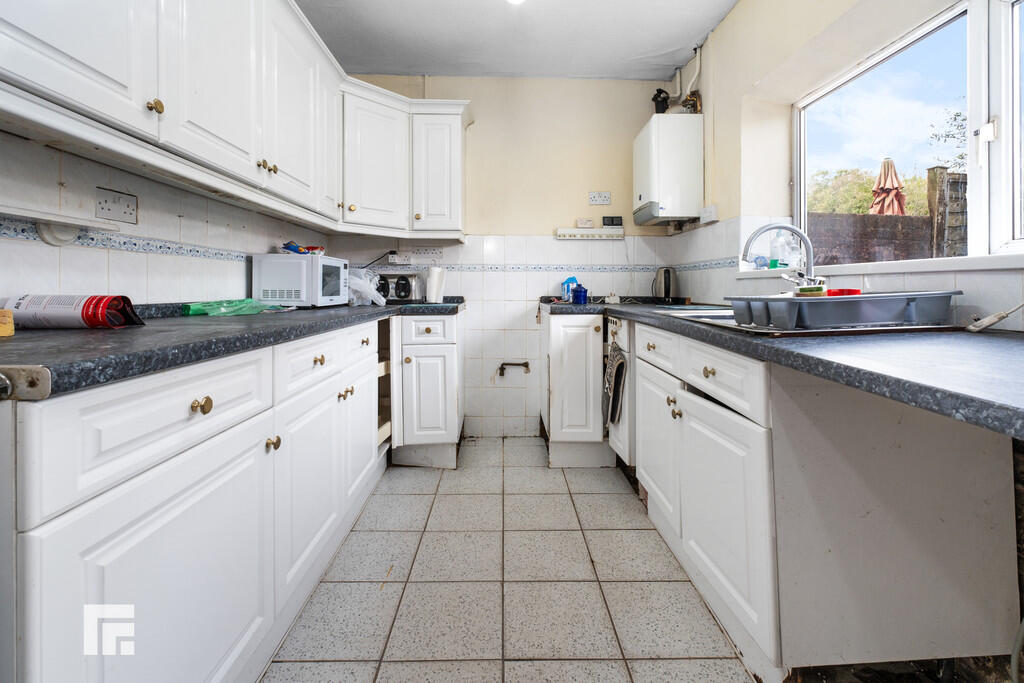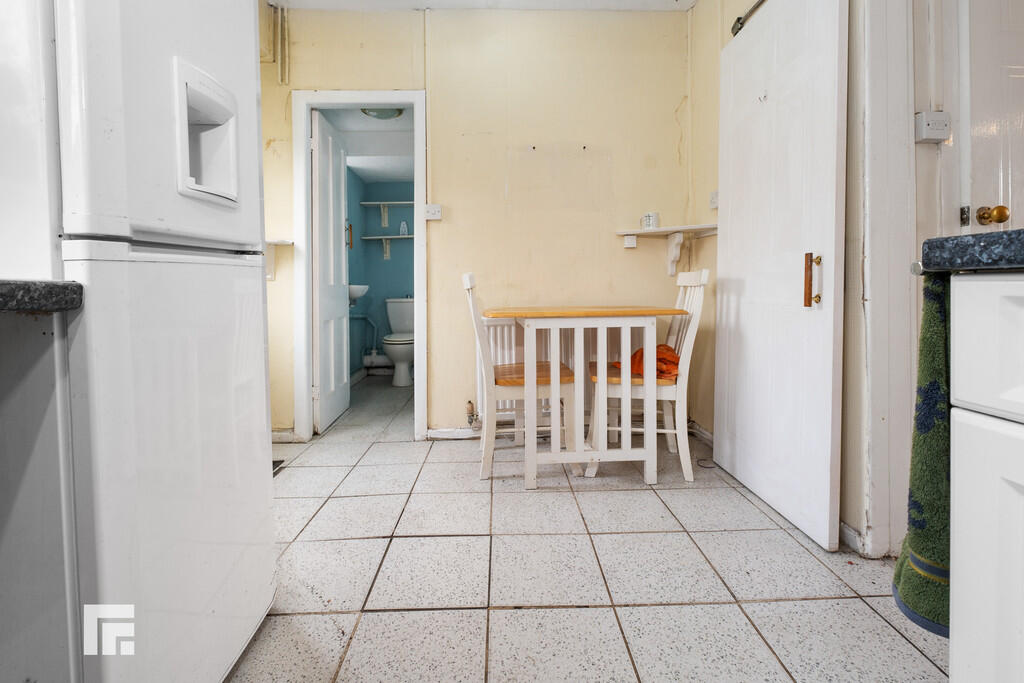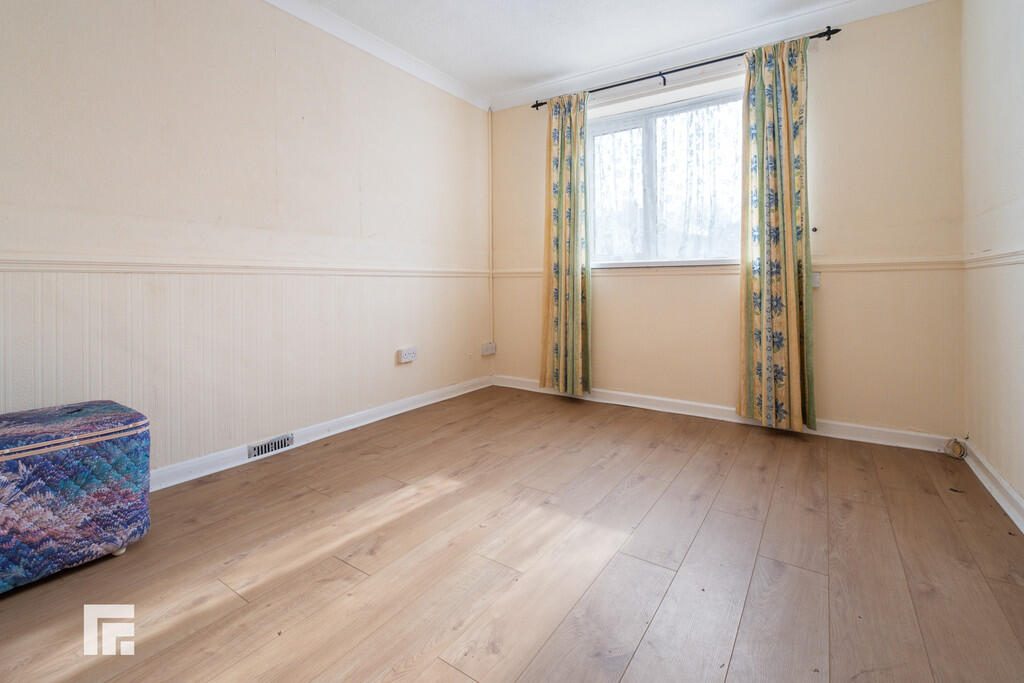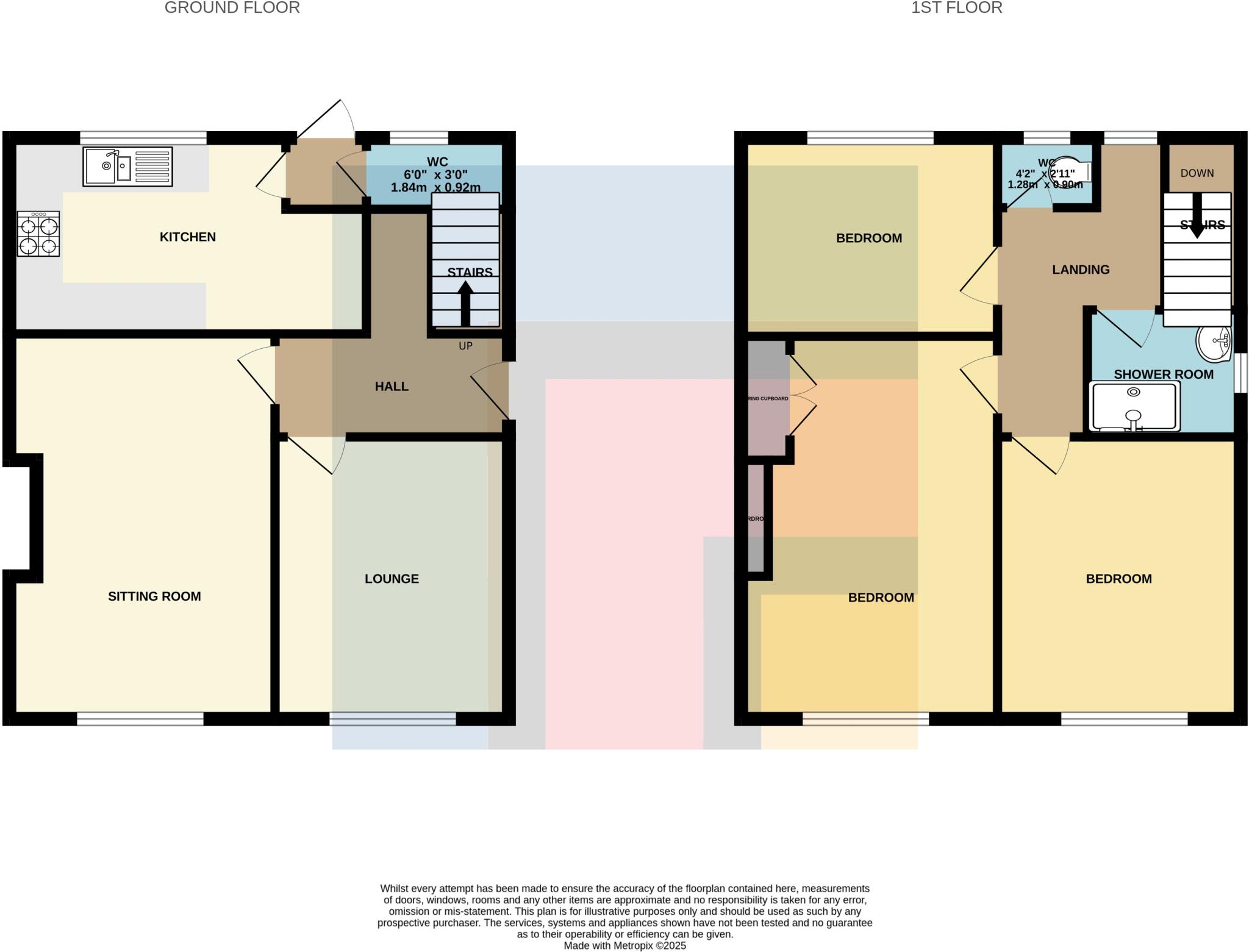- Semi Detached Property +
- Three Bedrooms, Two Reception Rooms +
- No chain. Huge potential. +
- Gardens to front and rear. +
- EPC RATING C +
DESCRIPTION MGY offer for sale this ideal first time purchase or investment, offering huge potential. The accommodation comprises entrance hall, lounge, sitting room, kitchen, dowmstairs w.c, 3 good size bedrooms and a shower room with separate w.c. Gardens to front and rear. No chain. Viewing recommended.
LOCATION The property is located in the popular Gabalfa area, with nearby links to the A48, A470 and the M4 motorway. The University Hospital of Wales is also within close proximity.
ENTRANCE HALL Entered via wooden door with inset obscured glazed panels. Radiator. Stairs to first floor with under stairs recess.
LOUNGE 11' 9" x 10' 0" (3.60m x 3.05m) Double glazed window to front. Coved ceiling. Radiator. Laminate flooring.
SITTING ROOM 16' 7" x 11' 2" into alcove (5.07m x 3.41m) Double glazed window to front. Laminate flooring. Radiator with decorative cover.
KITCHEN 15' 1" x 8' 5" (4.60m x 2.57m) Double glazed window overlooking rear garden. Tiled flooring. Base and wall units with work surfaces and tiled splash backs incorporating stainless steel sink unit with mixer tap. Space for fridge / freezer. Wall mounted Baxi solo boiler. Plumbing for washing machine. Gas cooker point. Door to:-
WC 5' 11" x 2' 8" (1.81m x 0.83m) Double glazed window to rear. W.c, wall hung wash hand basin with hot and cold taps.
FIRST FLOOR Stairs and Landing
Double glazed window to rear. Stairs to 3 bedrooms, shower room and separate w.c.
BEDROOM ONE 16' 6" x 11' 2" (5.03m x 3.42m) A good size double bedroom with double glazed window to the front aspect. Radiator. Exposed floorboards. Cupboard with shelving and housing hot water tank. Coved ceiling.
BEDROOM TWO 11' 10" x 10' 0" (3.61m x 3.05m) Double bedroom with double glazed window to front. Radiator. Exposed floorboards.
BEDROOM THREE 10' 11" x 8' 0" (3.33m x 2.45m) Double glazed window overlooking rear garden. Exposed floorboards. Radiator.
SHOWER ROOM 5' 2" x 6' 7" (1.59m x 2.01m) Obscured double glazed window to side. Shower cubicle with electric shower, pedestal wash hand basin with hot and cold taps. Radiator.
SEPARATE WC Obscured double glazed window to rear. W.c.
OUTSIDE Rear- A good size garden partly laid to lawn with paved areas and 2 green houses. Gate to side.
Front- Low maintenance front garden. Gated access to side leading to rear garden.
