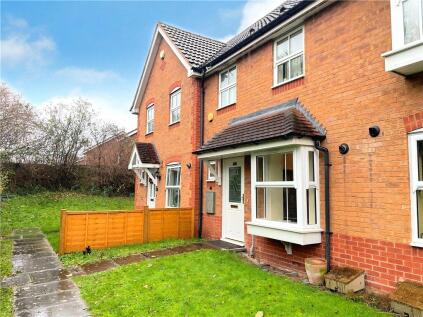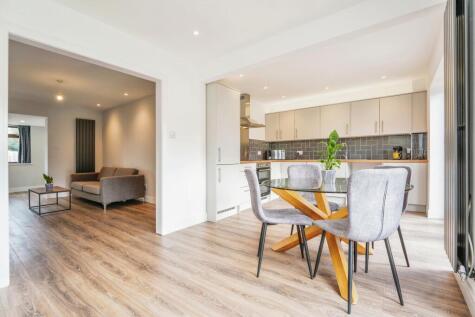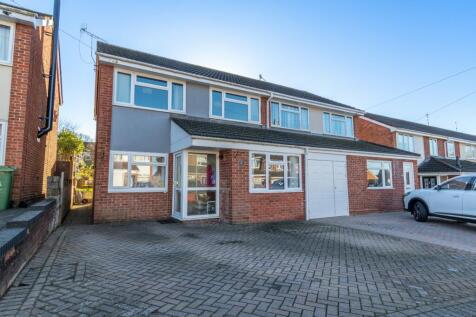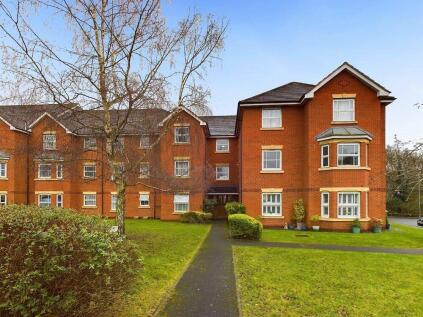2 Bed Flat, Single Let, Worcester, WR3 8DU, £140,000
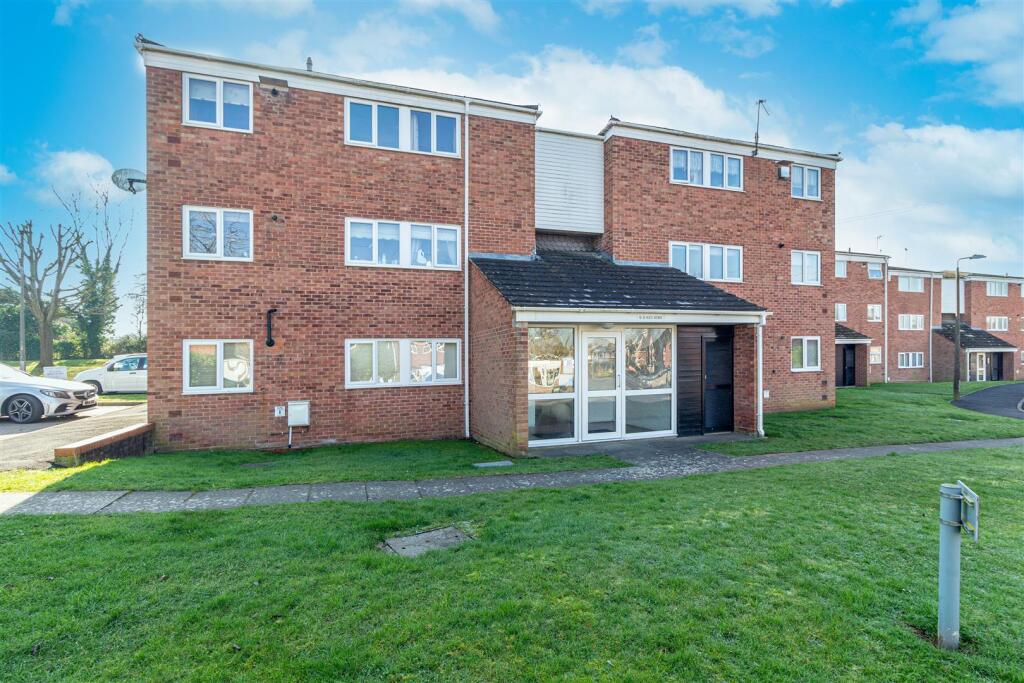
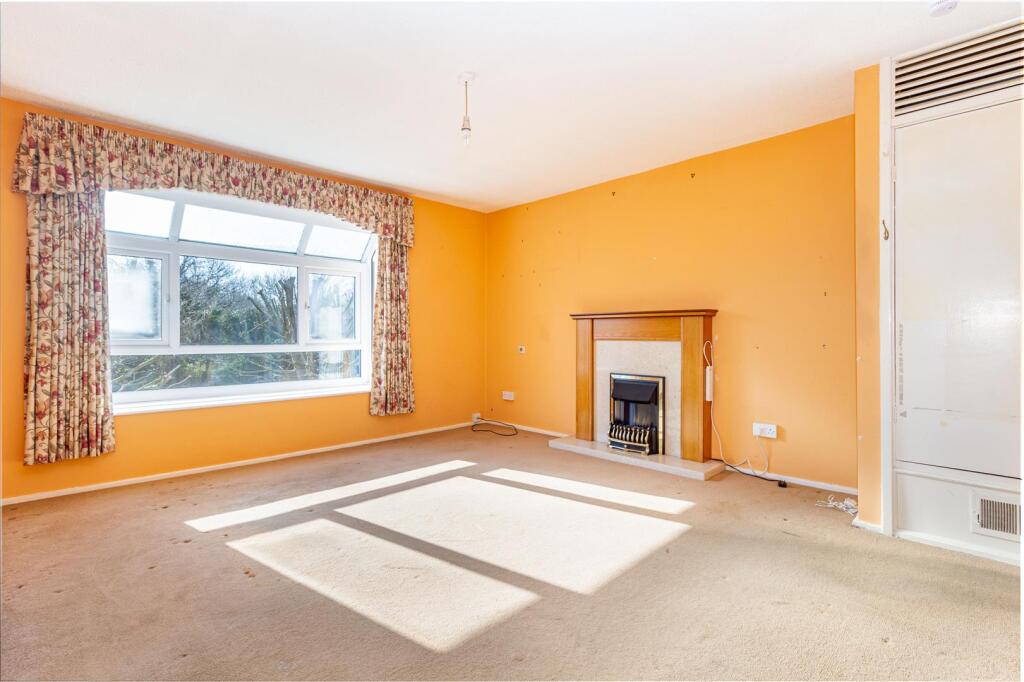
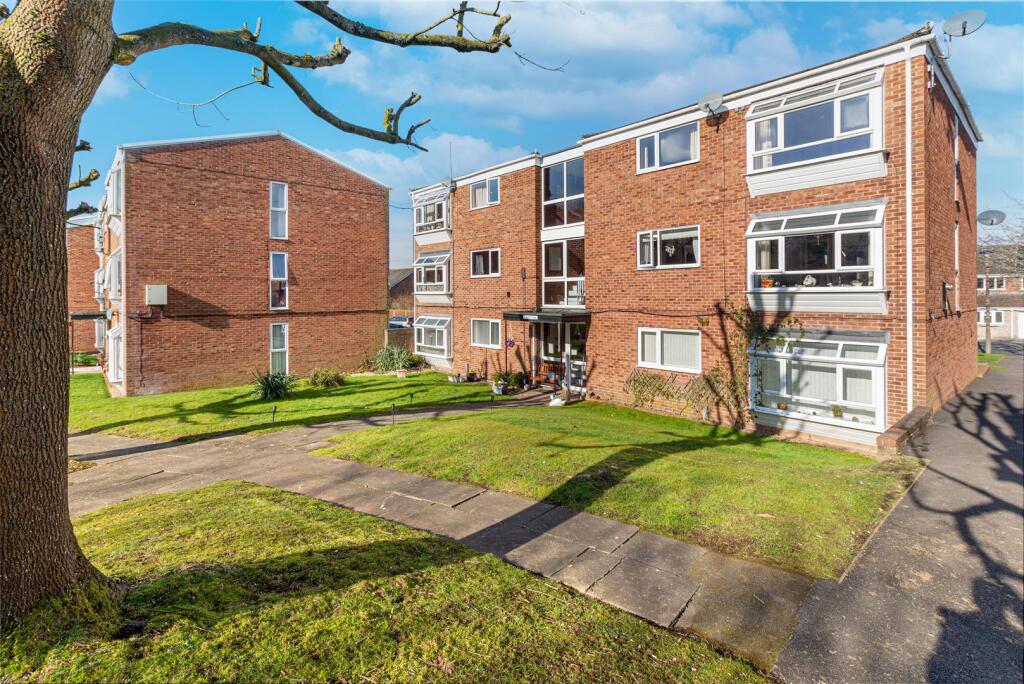
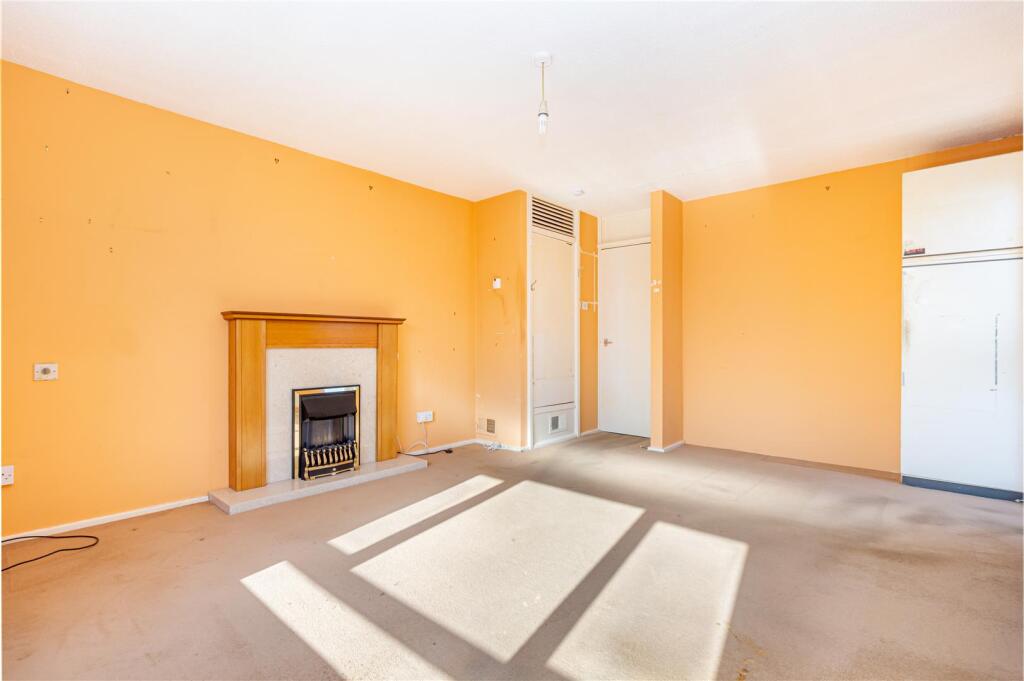
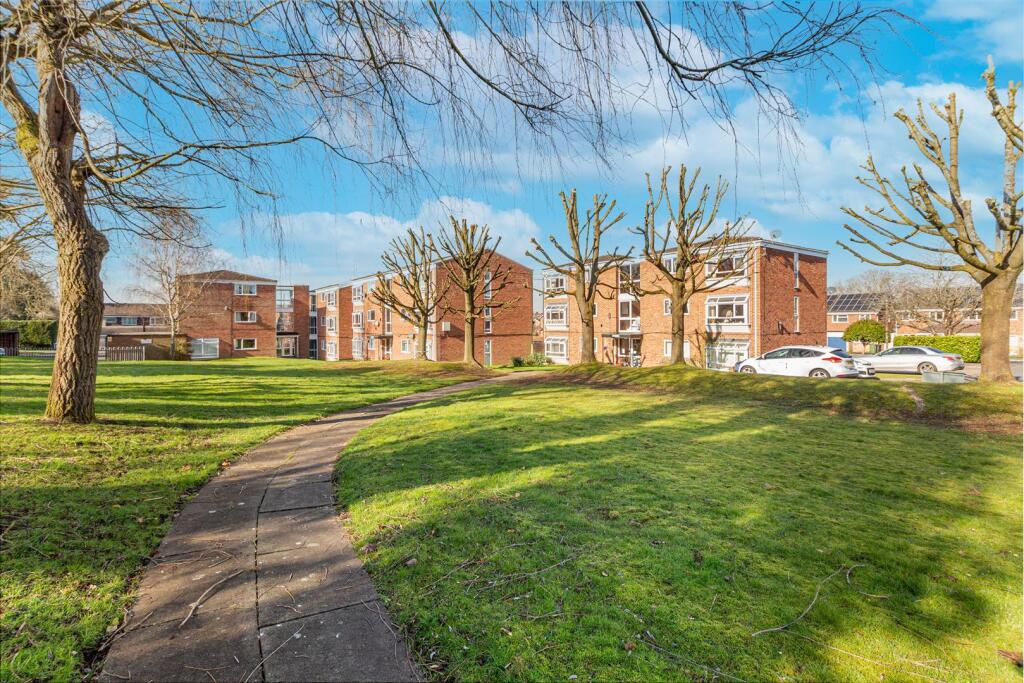
ValuationUndervalued
| Sold Prices | £80K - £270K |
| Sold Prices/m² | £1.4K/m² - £3.4K/m² |
| |
Square Metres | ~106.27 m² |
| Price/m² | £1.3K/m² |
Value Estimate | £170,800£170,800 |
| BMV | 22% |
Cashflows
Cash In | |
Purchase Finance | MortgageMortgage |
Deposit (25%) | £35,000£35,000 |
Stamp Duty & Legal Fees | £8,200£8,200 |
Total Cash In | £43,200£43,200 |
| |
Cash Out | |
Rent Range | £750 - £2,200£750 - £2,200 |
Rent Estimate | £795 |
Running Costs/mo | £617£617 |
Cashflow/mo | £179£179 |
Cashflow/yr | £2,142£2,142 |
ROI | 5%5% |
Gross Yield | 7%7% |
Local Sold Prices
50 sold prices from £80K to £270K, average is £145.4K. £1.4K/m² to £3.4K/m², average is £2.2K/m².
| Price | Date | Distance | Address | Price/m² | m² | Beds | Type | |
| £128K | 06/21 | 0.03 mi | 21, Coleridge Close, Worcester, Worcestershire WR3 8EF | £2,246 | 57 | 2 | Flat | |
| £120K | 03/21 | 0.05 mi | 46, Eliot Road, Worcester, Worcestershire WR3 8DP | £2,264 | 53 | 2 | Flat | |
| £182K | 10/20 | 0.11 mi | 70, Addison Road, Worcester, Worcestershire WR3 8EA | £1,896 | 96 | 2 | Flat | |
| £175K | 06/21 | 0.11 mi | 60, Addison Road, Worcester, Worcestershire WR3 8EA | - | - | 2 | Flat | |
| £190K | 05/21 | 0.11 mi | 68, Addison Road, Worcester, Worcestershire WR3 8EA | £2,111 | 90 | 2 | Flat | |
| £195K | 11/22 | 0.12 mi | 48, Addison Road, Worcester, Worcestershire WR3 8EA | £2,241 | 87 | 2 | Flat | |
| £182.5K | 08/23 | 0.12 mi | 7, Hardy Court, Worcester, Worcestershire WR3 8AT | £2,120 | 86 | 2 | Flat | |
| £168K | 08/22 | 0.12 mi | 37, Hardy Court, Worcester, Worcestershire WR3 8AT | - | - | 2 | Flat | |
| £182K | 08/23 | 0.12 mi | 67, Hardy Court, Worcester, Worcestershire WR3 8AT | £2,161 | 84 | 2 | Flat | |
| £240K | 08/23 | 0.12 mi | 45, Hardy Court, Worcester, Worcestershire WR3 8AT | - | - | 2 | Flat | |
| £120K | 09/22 | 0.3 mi | 24, Gregorys Mill Street, Worcester, Worcestershire WR3 8AW | £2,958 | 41 | 2 | Flat | |
| £137.5K | 10/23 | 0.38 mi | Flat 4, Arlington Court, Droitwich Road, Worcester, Worcestershire WR3 7LG | £2,696 | 51 | 2 | Flat | |
| £132K | 11/21 | 0.38 mi | 38, Penbury Street, Worcester, Worcestershire WR3 7JD | - | - | 2 | Flat | |
| £135K | 10/21 | 0.4 mi | 9, Turrall Street, Worcester, Worcestershire WR3 8AJ | £2,109 | 64 | 2 | Flat | |
| £155K | 07/23 | 0.44 mi | Flat 15, Pinewood House, Coombs Road, Worcester, Worcestershire WR3 7HW | - | - | 2 | Flat | |
| £91.1K | 12/22 | 0.46 mi | 8, Checketts Close, Worcester, Worcestershire WR3 7JZ | £1,423 | 64 | 2 | Flat | |
| £101K | 11/20 | 0.46 mi | Flat 43, Gheluvelt Court, Brook Street, Worcester, Worcestershire WR1 1JB | - | - | 2 | Flat | |
| £89K | 06/21 | 0.46 mi | Flat 25, Gheluvelt Court, Brook Street, Worcester, Worcestershire WR1 1JB | - | - | 2 | Flat | |
| £90K | 07/23 | 0.46 mi | Flat 26, Gheluvelt Court, Brook Street, Worcester, Worcestershire WR1 1JB | - | - | 2 | Flat | |
| £85K | 11/23 | 0.46 mi | Flat 42, Gheluvelt Court, Brook Street, Worcester, Worcestershire WR1 1JB | - | - | 2 | Flat | |
| £101K | 06/23 | 0.47 mi | Flat 28, Checketts Court, Droitwich Road, Worcester, Worcestershire WR3 7JU | - | - | 2 | Flat | |
| £123K | 10/21 | 0.47 mi | Flat 7, Checketts Court, Droitwich Road, Worcester, Worcestershire WR3 7JU | - | - | 2 | Flat | |
| £187.7K | 11/23 | 0.51 mi | Flat 24, Gresham Court, Shrubbery Avenue, Worcester, Worcestershire WR1 1QH | - | - | 2 | Flat | |
| £160K | 07/23 | 0.51 mi | Flat 11, Gresham Court, Shrubbery Avenue, Worcester, Worcestershire WR1 1QH | - | - | 2 | Flat | |
| £131.5K | 12/20 | 0.52 mi | 22, Lansdowne Rise, Worcester, Worcestershire WR3 8LN | £2,121 | 62 | 2 | Flat | |
| £145.8K | 04/21 | 0.54 mi | 20, Sky Court, Worcester, Worcestershire WR3 7QJ | - | - | 2 | Flat | |
| £135K | 10/23 | 0.54 mi | 3, Sky Court, Worcester, Worcestershire WR3 7QJ | £2,642 | 51 | 2 | Flat | |
| £170K | 01/23 | 0.55 mi | Flat 40, Barbourne Works, Northwick Avenue, Worcester, Worcestershire WR3 7AT | - | - | 2 | Flat | |
| £135K | 08/21 | 0.56 mi | Flat 44, Barbourne Works, Northwick Avenue, Worcester, Worcestershire WR3 7AT | - | - | 2 | Flat | |
| £157K | 09/21 | 0.56 mi | Flat 30, Barbourne Works, Northwick Avenue, Worcester, Worcestershire WR3 7AT | - | - | 2 | Flat | |
| £140K | 05/21 | 0.56 mi | Flat 12, Barbourne Works, Northwick Avenue, Worcester, Worcestershire WR3 7AT | - | - | 2 | Flat | |
| £180.1K | 11/23 | 0.56 mi | Barbourne Works, Flat 31, Northwick Avenue, Worcester, Worcestershire WR3 7AT | £2,729 | 66 | 2 | Flat | |
| £156K | 06/23 | 0.56 mi | Flat 22, Barbourne Works, Northwick Avenue, Worcester, Worcestershire WR3 7AT | - | - | 2 | Flat | |
| £127.5K | 12/20 | 0.56 mi | Flat 28, Barbourne Works, Northwick Avenue, Worcester, Worcestershire WR3 7AT | - | - | 2 | Flat | |
| £162K | 04/23 | 0.56 mi | Flat 38, Barbourne Works, Northwick Avenue, Worcester, Worcestershire WR3 7AT | - | - | 2 | Flat | |
| £168K | 05/22 | 0.59 mi | Apartment 15, Weavers Court, Checketts Lane, Worcester, Worcestershire WR3 7NX | - | - | 2 | Flat | |
| £137.5K | 03/21 | 0.78 mi | Flat 16, St Marys Court, Sansome Walk, Worcester, Worcestershire WR1 1NU | - | - | 2 | Flat | |
| £150K | 09/21 | 0.83 mi | Flat 11, Crown Green Court, St Marys Street, Worcester, Worcestershire WR1 1HA | - | - | 2 | Flat | |
| £144K | 04/21 | 0.83 mi | Flat 2, Crown Green Court, St Marys Street, Worcester, Worcestershire WR1 1HA | - | - | 2 | Flat | |
| £155K | 12/20 | 0.83 mi | Flat 17, Crown Green Court, St Marys Street, Worcester, Worcestershire WR1 1HA | - | - | 2 | Flat | |
| £170K | 11/20 | 0.85 mi | Apartment 6, The Hop House, Middle Street, Worcester, Worcestershire WR1 1NQ | - | - | 2 | Flat | |
| £164K | 06/21 | 0.85 mi | Apartment 1, The Hop House, Middle Street, Worcester, Worcestershire WR1 1NQ | - | - | 2 | Flat | |
| £180K | 11/23 | 0.85 mi | Apartment 6, The Hop House, Middle Street, Worcester, Worcestershire WR1 1NQ | - | - | 2 | Flat | |
| £130K | 04/21 | 0.87 mi | 29, Moor Street, Worcester, Worcestershire WR1 3DB | £2,708 | 48 | 2 | Flat | |
| £120K | 06/21 | 0.88 mi | Flat 22, Anchor House, Lowesmoor Terrace, Worcester, Worcestershire WR1 2RX | - | - | 2 | Flat | |
| £88K | 05/23 | 0.88 mi | Flat 4, Quay House, Lowesmoor Terrace, Worcester, Worcestershire WR1 2RX | - | - | 2 | Flat | |
| £80K | 10/23 | 0.88 mi | Wharf House, Flat 17, Lowesmoor Terrace, Worcester, Worcestershire WR1 2RX | £1,481 | 54 | 2 | Flat | |
| £270K | 08/23 | 0.9 mi | Apartment 2, Victoria Institute, Sansome Walk, Worcester, Worcestershire WR1 1DF | - | - | 2 | Flat | |
| £155K | 06/23 | 0.91 mi | 16, King Edmunds Square, Worcester, Worcestershire WR1 3NL | - | - | 2 | Flat | |
| £145K | 06/23 | 0.91 mi | 14, King Edmunds Square, Worcester, Worcestershire WR1 3NL | £3,372 | 43 | 2 | Flat |
Local Rents
24 rents from £750/mo to £2.2K/mo, average is £900/mo.
| Rent | Date | Distance | Address | Beds | Type | |
| £820 | 10/24 | 0.06 mi | - | 2 | Flat | |
| £950 | 02/25 | 0.24 mi | - | 2 | Terraced House | |
| £900 | 11/24 | 0.25 mi | Kiln Crescent, Worcester, Worcestershire, WR3 | 2 | Terraced House | |
| £950 | 01/25 | 0.28 mi | - | 2 | Terraced House | |
| £975 | 11/24 | 0.31 mi | Gregorys Bank, Barbourne, Worcester, WR3 | 2 | Detached House | |
| £1,000 | 11/24 | 0.31 mi | The Lane, WORCESTER | 2 | Flat | |
| £895 | 11/24 | 0.36 mi | Perdiswell Street, Worcester, WR3 | 2 | Terraced House | |
| £900 | 07/24 | 0.42 mi | - | 2 | Flat | |
| £900 | 07/24 | 0.45 mi | - | 2 | Terraced House | |
| £900 | 11/24 | 0.46 mi | St. Georges Lane South, Barbourne, Worcester, WR1 | 2 | Flat | |
| £950 | 11/24 | 0.47 mi | - | 2 | Terraced House | |
| £875 | 07/24 | 0.49 mi | - | 2 | Flat | |
| £850 | 07/23 | 0.49 mi | - | 2 | Terraced House | |
| £925 | 08/24 | 0.49 mi | - | 2 | Terraced House | |
| £2,167 | 10/24 | 0.5 mi | - | 2 | Terraced House | |
| £795 | 11/24 | 0.5 mi | Barbourne Road, Worcester, Worcestershire, WR1 | 2 | Flat | |
| £995 | 03/24 | 0.52 mi | - | 2 | Terraced House | |
| £860 | 11/24 | 0.54 mi | - | 2 | Flat | |
| £850 | 11/24 | 0.56 mi | Barbourne Works, Northwick Avenue, Worcester, WR3 | 2 | Flat | |
| £2,200 | 02/25 | 0.56 mi | - | 2 | Flat | |
| £895 | 11/24 | 0.58 mi | Old Baskerville, Barbourne Road, Worcester | 2 | Flat | |
| £850 | 11/24 | 0.61 mi | - | 2 | Flat | |
| £850 | 11/24 | 0.61 mi | Barbourne Road, Worcester, WR1 | 2 | Flat | |
| £750 | 11/24 | 0.62 mi | Flat 7, Old Baskerville, Barbourne Road, Worcester, Worcestershire, WR1 1RU | 2 | Flat |
Local Area Statistics
Population in WR3 | 20,39720,397 |
Population in Worcester | 142,140142,140 |
Town centre distance | 1.38 miles away1.38 miles away |
Nearest school | 0.30 miles away0.30 miles away |
Nearest train station | 1 miles away1 miles away |
| |
Rental growth (12m) | +13%+13% |
Sales demand | Seller's marketSeller's market |
Capital growth (5yrs) | +25%+25% |
Property History
Listed for £140,000
March 11, 2025
Floor Plans
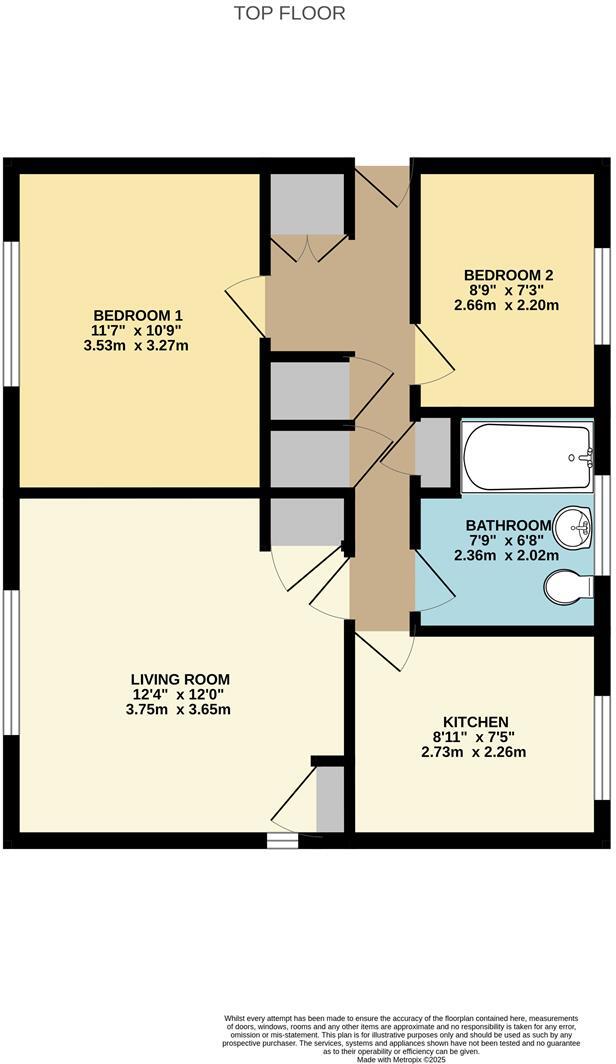
Description
- Popular Residential Location North Of Worcester +
- Two Bedroom Top Floor Apartment +
- Inviting Cosmetic Improvements +
- No Onward Chain +
- Spacious And Light Living Room +
- Double Glazing +
- Gas Central Heating +
- Well Maintained Communal Gardens +
- Carport And Residents Parking +
- EPC: C +
SOLD, SUBJECT TO CONTRACT - SIMILAR PROPERTIES REQUIRED. CALL PLJ WORCESTER TO ARRANGE A FREE NO OBLIGATION MARKET APPRAISAL
Philip Laney & Jolly Worcester welcome to the market 26 Keats Avenue. Located North of Worcester, this spacious and light apartment offers a perfect blend of comfort and potential. Enjoying two generously sized bedrooms, this property is ideal for individuals or small families seeking a spacious and inviting property. The apartment features a well-proportioned reception room that enjoys natural light, creating a warm and welcoming atmosphere.
The kitchen, while functional, presents an excellent opportunity for cosmetic improvements, allowing you to personalise the space to your taste. There is ample storage throughout the property whilst also benefitting from gas central heating and double glazing.
For those who value convenience, off-road parking is available with a carport. Additionally, the property is offered with no onward chain, allowing for a smooth and straightforward purchase process.
This apartment on Keats Avenue is not just a place to live; it is a canvas for your creativity and a chance to make it your own. With its spacious layout and inviting atmosphere, it is a wonderful opportunity for anyone looking to settle in the vibrant city of Worcester.
Communal Entrance - Having stairs up to the top floor landing with additional storage cupboard serving the apartment and a private front door opening to the entrance hall.
Entrance Hall - Access to all rooms and including ample practical storage cupboards.
Lounge/Dining Room - Light and spacious room with double glazed bay window to rear overlooking the communal gardens/grounds, separate double glazed window to side, ceiling light point, tv point radiator and two useful storage cupboards.
Kitchen - Double glazed window to the front aspect, matching wall and base units, gas hob with electric oven, space for fridge and freezer, space and plumbing for washing machine all of which can be negotiated to purchase, tiled floor. Worcester Bosch combination boiler, sink and draining board.
Bedroom One - Double glazed window to the rear aspect.
Bedroom Two - Double glazed window to the front aspect
Bathroom - Double glazed window to the front aspect. bath with shower over, low level WC and wash hand basin.
Carport - There is a carport and parking for residents to the property.
Communal Gardens/Grounds - Well maintained communal gardens/grounds surround the property and enjoyed from the rear aspect outlook.
Tenure Leasehold - We understand (subject to legal verification) that the property is Leasehold.
The currrent lease started 25/10/2016 and expires 15/03/2990. 965 years remaining with a service charge of £115pcm
Mobile Coverage - Mobile phone signal availability can be checked via Ofcom Mobile & Broadband checker on their website.
Council Tax Worcester - We understand the council tax band presently to be : A
Worcester Council
(Council Tax may be subject to alteration upon change of ownership and should be checked with the local authority).
Broadband - We understand currently Full Fibre Broadband is available at this property.
You can check and confirm the type of Broadband availability using the Openreach fibre checker:
Verifying Id - Under The Money Laundering, Terrorist Financing and Transfer of Funds (Information on the Payer) Regulations 2017, the Agent is legally obliged to verify the identity of all buyers and sellers. In the first instance, we will ask you to provide legally recognised photographic identification (Passport, photographic driver’s licence, etc.) and documentary proof of address (utility bill, bank/mortgage statement, council tax bill etc). We will also use a third party electronic verification system in addition to this having obtained your identity documents. This allows them to verify you from basic details using electronic data, however it is not a credit check and will have no effect on you or your credit history. They may also use your details in the future to assist other companies for verification purposes.
Property To Sell? - If you have a property to sell in Worcester and the surrounding areas then please let us know. We will be delighted to arrange a free, no obligation valuation and explain the benefits of using Philip Laney and Jolly to sell your home.
Philip Laney and Jolly are proud to have been selected as the representatives in the Worcester area for the Guild of Property Professionals, a network of around 800 independently owned Estate Agents across the U.K.
Parking - Parking for the property is via the carport and resident parking area
Services - Mains electricity, gas, water and drainage were laid on and connected at the time of our inspection. We have not carried out any tests on the services and cannot therefore confirm that these are in working order or free from any defects. We do hold on file gas and electric safety certificates.
Floor Plan - This plan is included as a service to our customers and is intended as a GUIDE TO LAYOUT only. Dimensions are approximate and not to scale.
Similar Properties
Like this property? Maybe you'll like these ones close by too.
3 Bed House, Single Let, Worcester, WR3 8EA
£240,000
a year ago • 74 m²
3 Bed House, Single Let, Worcester, WR3 8DT
£300,000
7 months ago • 93 m²
3 Bed House, Single Let, Worcester, WR3 8DR
£300,000
4 months ago • 78 m²
2 Bed Flat, Single Let, Worcester, WR3 8AT
£210,000
2 views • a month ago • 68 m²
