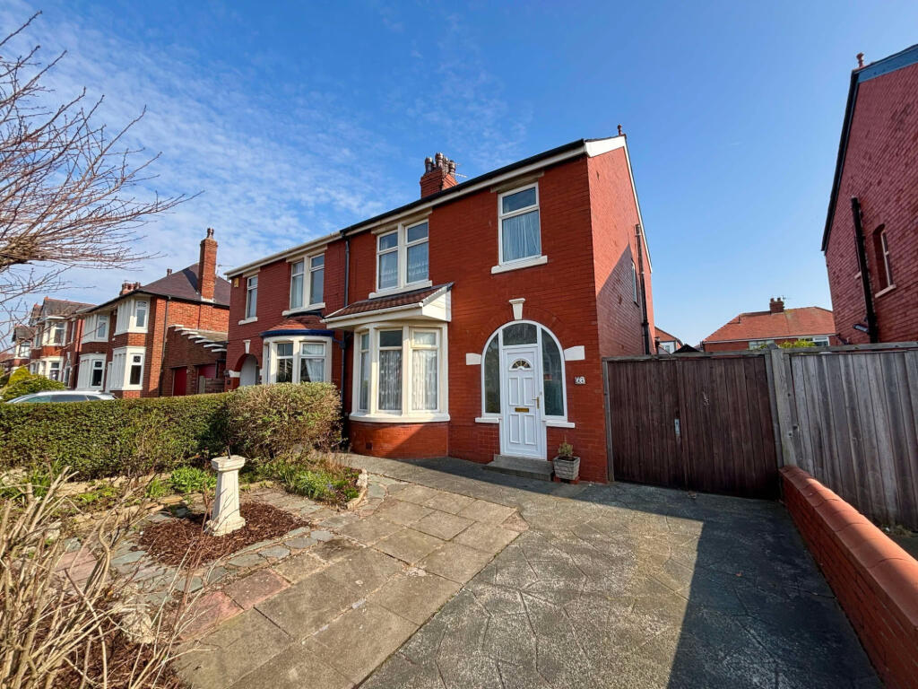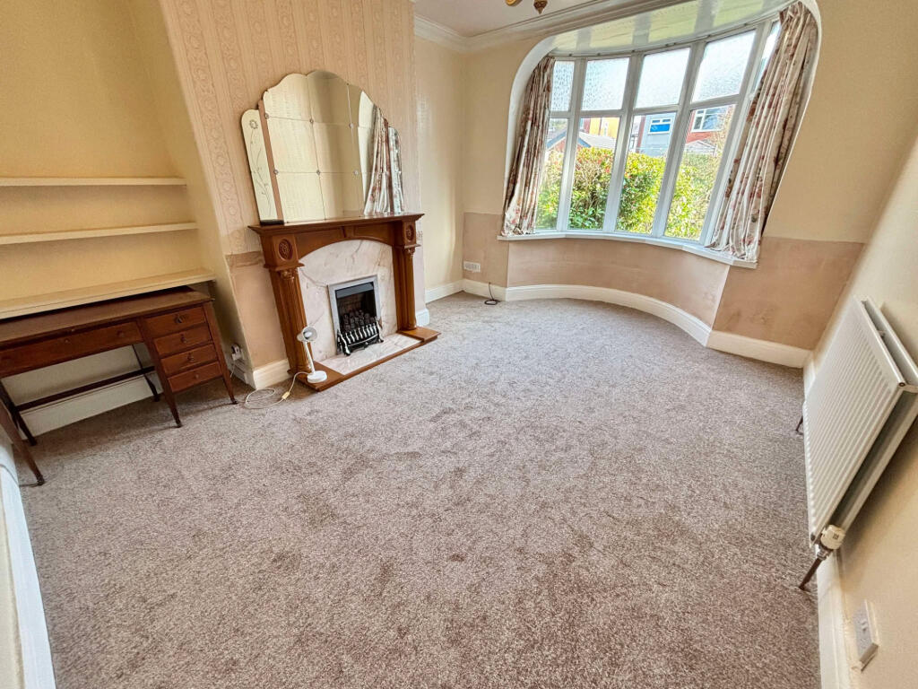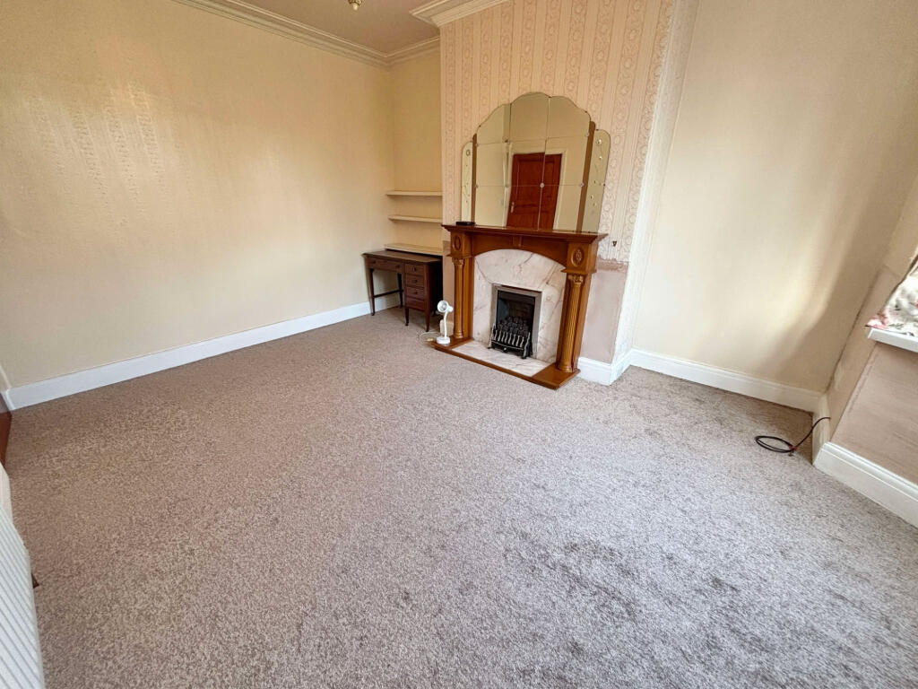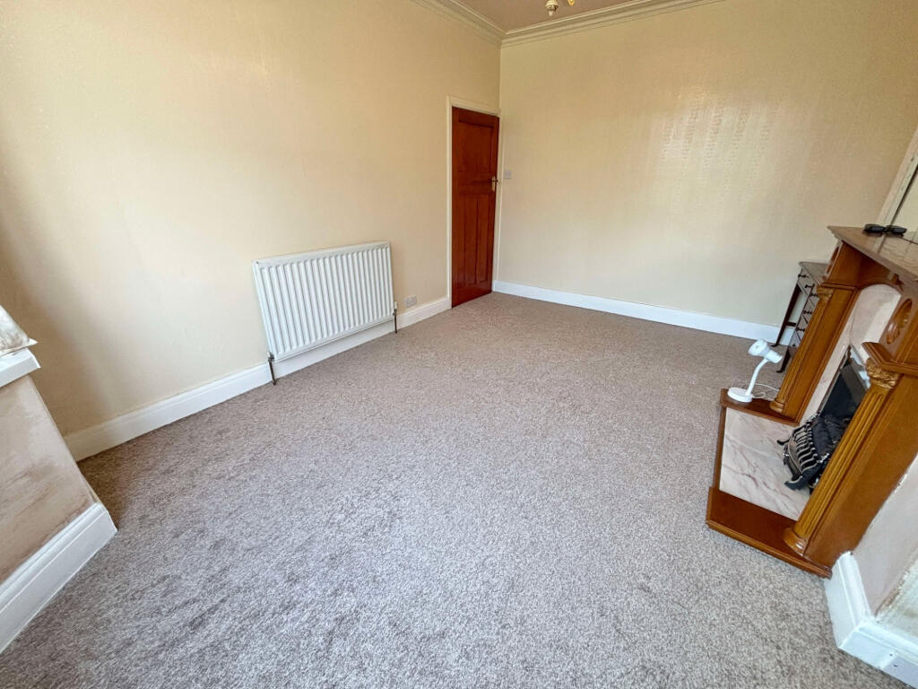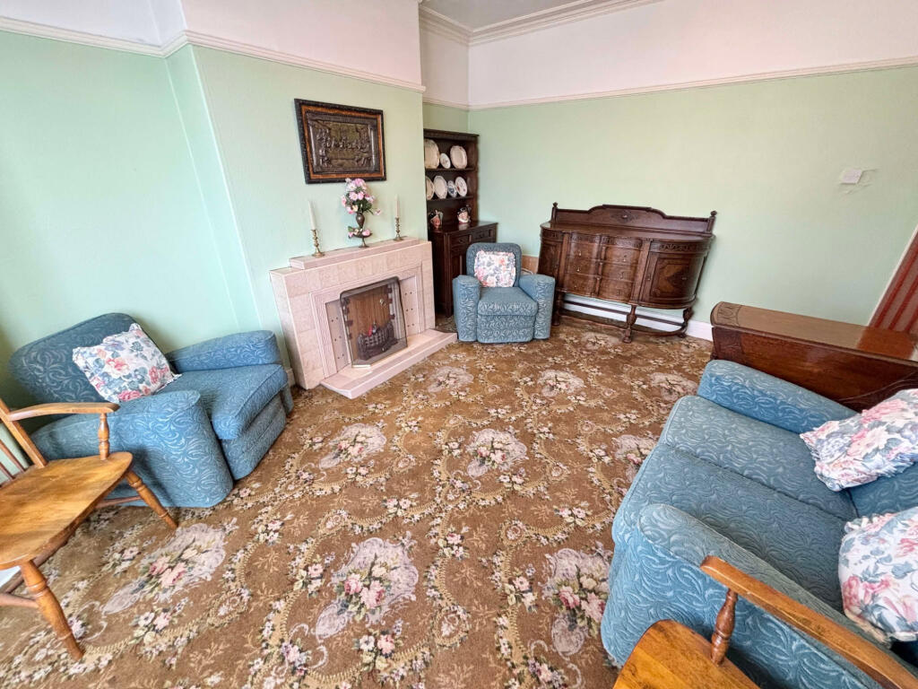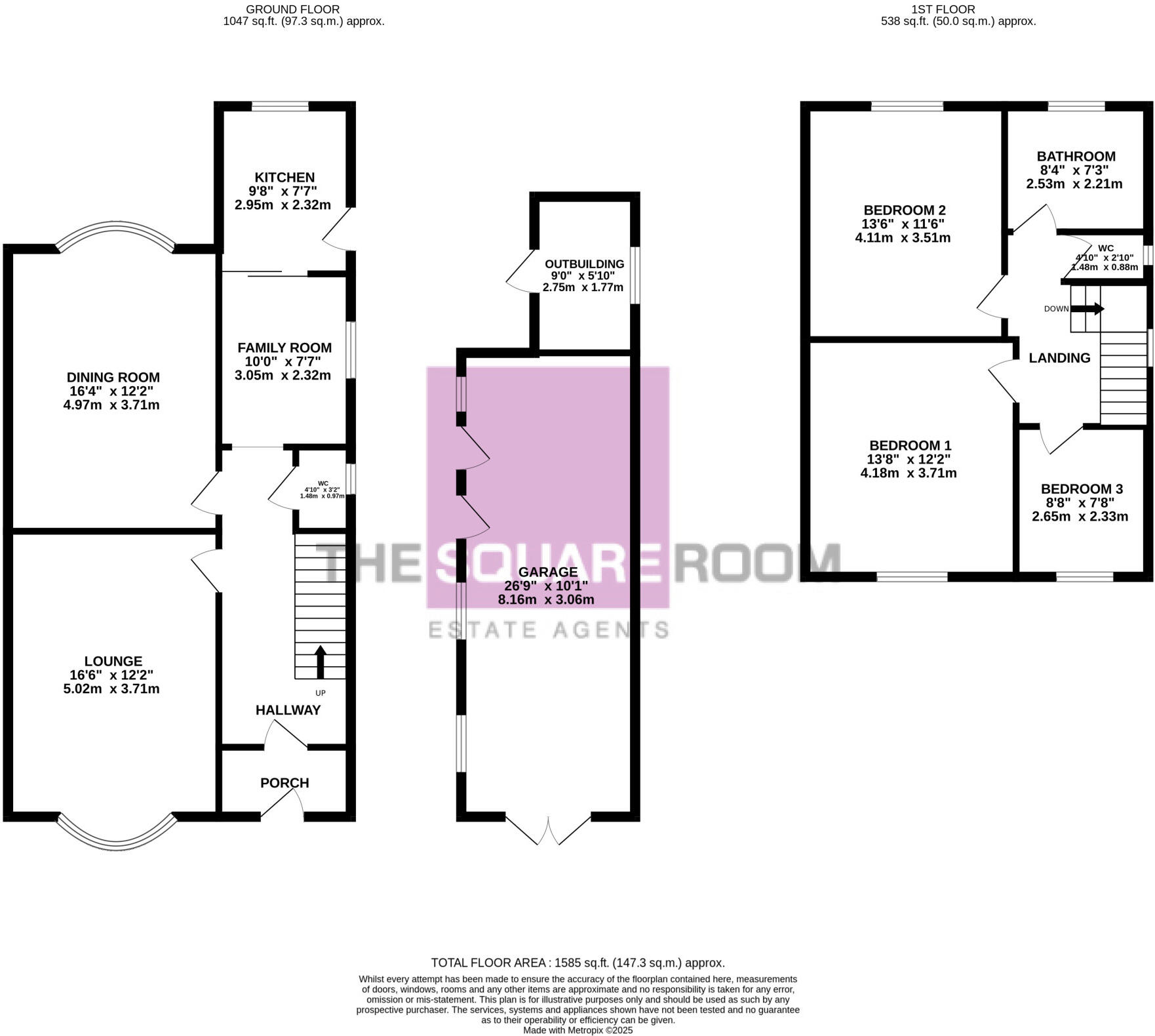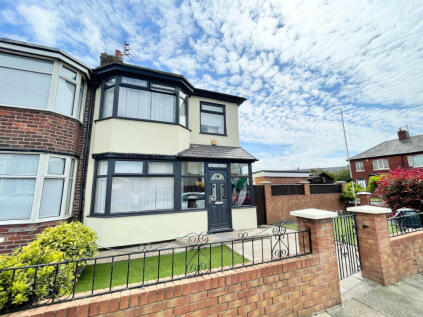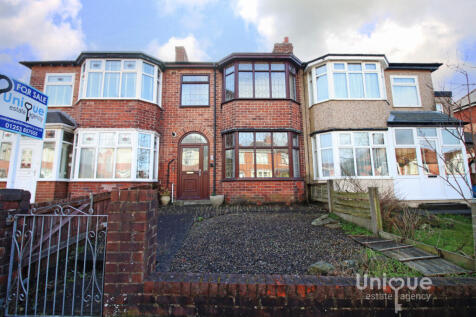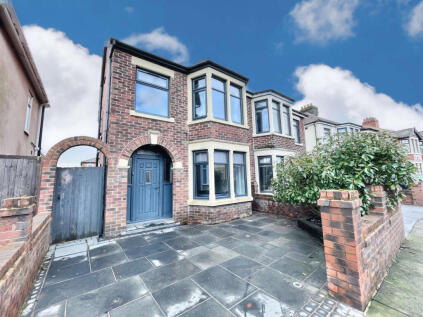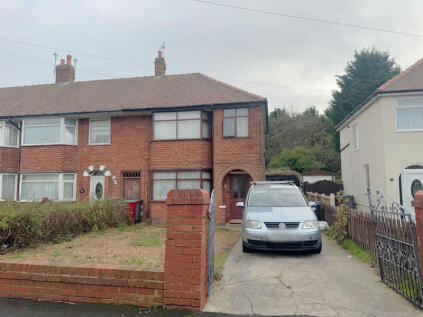NO CHAIN ideal first time buyers, three bedroom semi detached family home for sale situated on Bispham Road, Bispham. The property is located in a popular residential location within easy access of local schools, bus routes and Bispham centre. The property is priced to sell as it has been completely rewired in 2024, a new boiler in 2022 and new damp proof course was installed in 2024. The property briefly comprises; Porch, hallway, lounge, dining room, family room, kitchen, landing, three bedrooms, bathroom, separate wc, large extended detached garage, brick build outbuilding, driveway, front & rear garden. CALL TO VIEW
PORCH
Entrance door to front aspect and meter cupboard.
ENTRANCE HALLWAY
Stairs leading to first floor with storage under and radiator.
LOUNGE
16'6 x 12'2 (5.02 x 3.71)
UPVC double glazed bay window to the front aspect, tv point, feature fire place with surround and radiator.
DINING ROOM
16'4 x 12'2 (4.97 x 3.71)
UPVC double glazed bay window to the rear aspect, tv point, remote control gas fire installed in 2022 and radiator.
FAMILY ROOM
10'0 x 7'7 (2.95 x 2.32)
UPVC double glazed window to the side aspect, wall mounted boiler installed 2022 and radiator.
KITCHEN
9'8 x 7'7 (2.95 x 2.32)
UPVC double glazed window to rear aspect and window to side aspect, fitted kitchen with a range of wall and base units, work surfaces, radiator, space for oven, plumbed for washing machine, stainless steel sink with mixer tap, space for fridge.
DOWNSTAIRS WC
4'10 x 3'2 (1.48 x 0.97)
UPVC double glazed window to side aspect, low flush wc and wash hand basin.
LANDING
UPVC double glazed window to side aspect.
BEDROOM ONE
13'8 x 12'2 (4.18 x 3.71)
UPVC double glazed window to the front aspect, fitted wardrobes and radiator.
BEDROOM TWO
13'6 x 11'6 (4.11 x 3.51)
UPVC double glazed window to the rear aspect, tv point, fitted storage cupboard and radiator.
BEDROOM THREE
8'8 x 7'8 (2.65 x 2.33)
UPVC double glazed window to the front aspect, fitted storage cupboard and radiator.
BATHROOM
8'4 x 7'3 (2.53 x 2.21)
UPVC double glazed window to the rear aspect, panelled bath with electric shower overhead, wash hand basin, radiator, loft hatch and storage cupboard.
WC
4'10 x 2'10 (1.48 x 0.88)
UPVC double glazed window to side aspect and low flush wc.
EXTERNAL
FRONT
Low maintenance front garden, mainly paved with mature planted borders, driveway with gated access to rear garden.
REAR
Private, low maintenance rear garden, mainly paved with laid to lawn area and mature planted borders, external water tap and greenhouse
GARAGE
26'9 x 10'1 (8.16 x 3.06)
Hard wood double doors to front aspect, personal door to side aspect, windows to side aspect, light and power.
OUTBUILDING
9'0 x 5'10 (2.75 x 1.77)
Personal door to side aspect, window and light.
TENURE
We have been informed that the property is Freehold; prospective purchasers should seek clarification of this from their solicitors.
VIEWINGS
Viewings are strictly by appointment through the agents office.
All measurements are approximate and for illustrative purposes only. Digital images are reproduced for general information only and must not be inferred that any item shown is included for sale with the property. We have been unable to confirm if services / items in the property are in full working order. The property is offered for sale on this basis. Prospective purchasers are advised to seek expert advice where appropriate.
