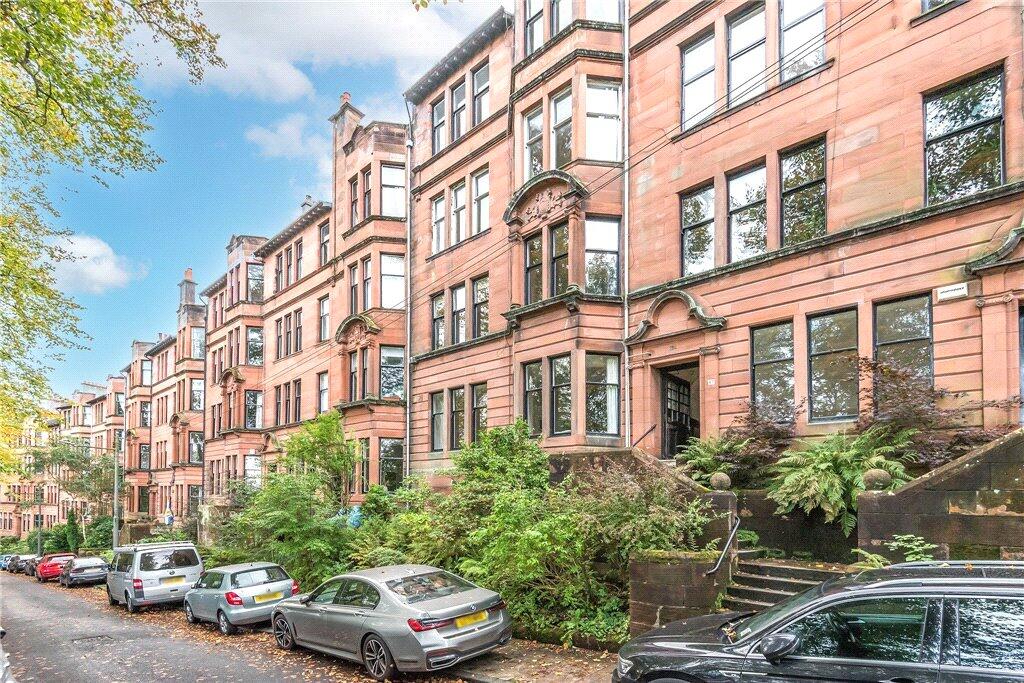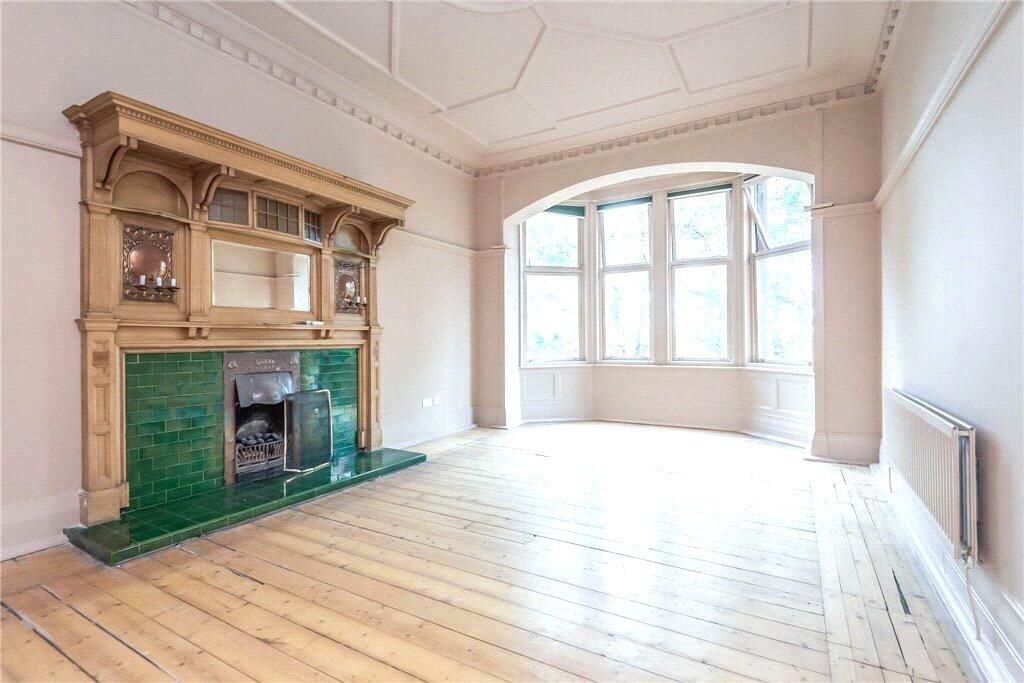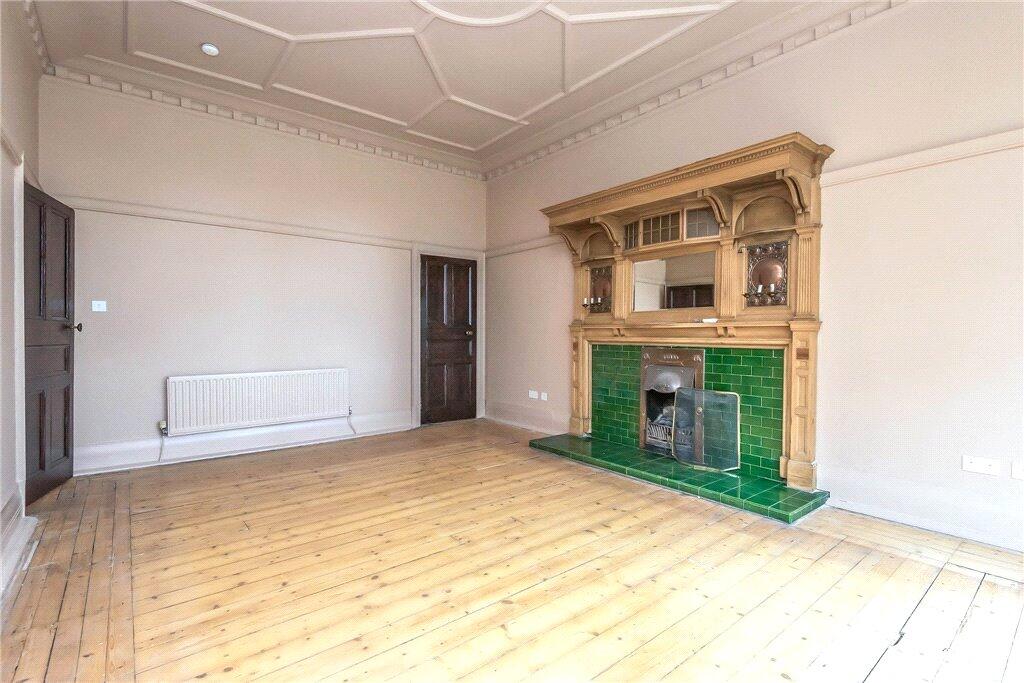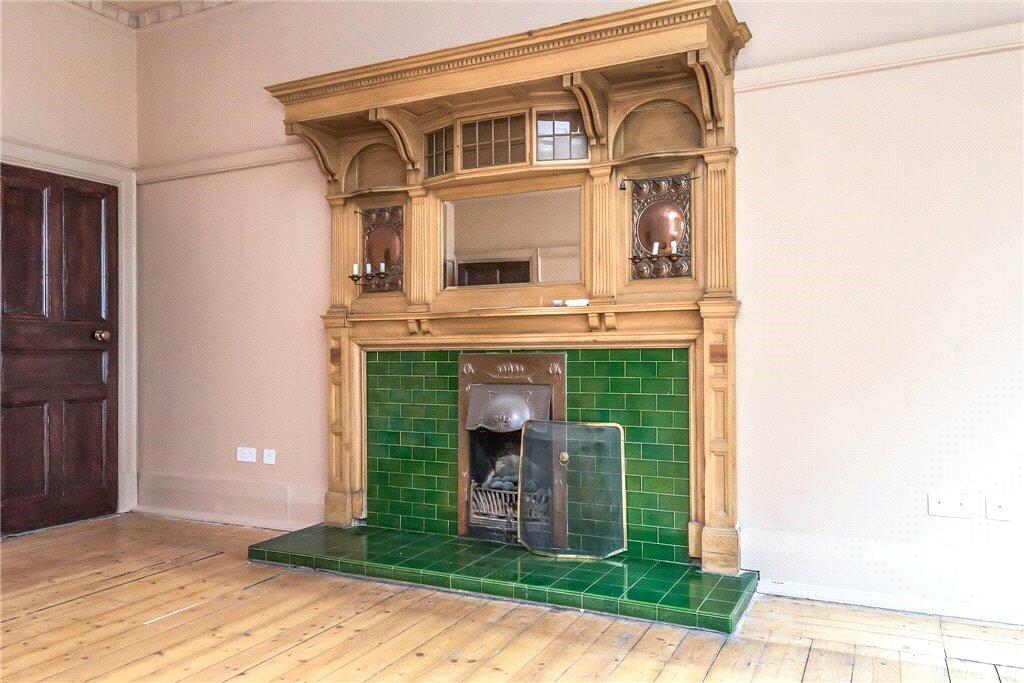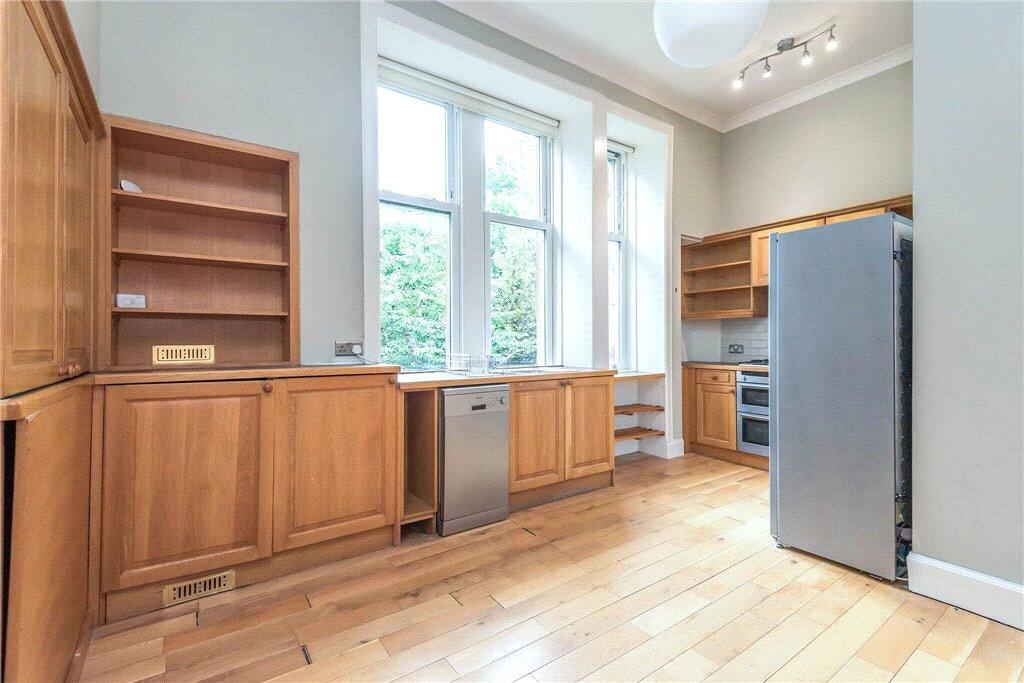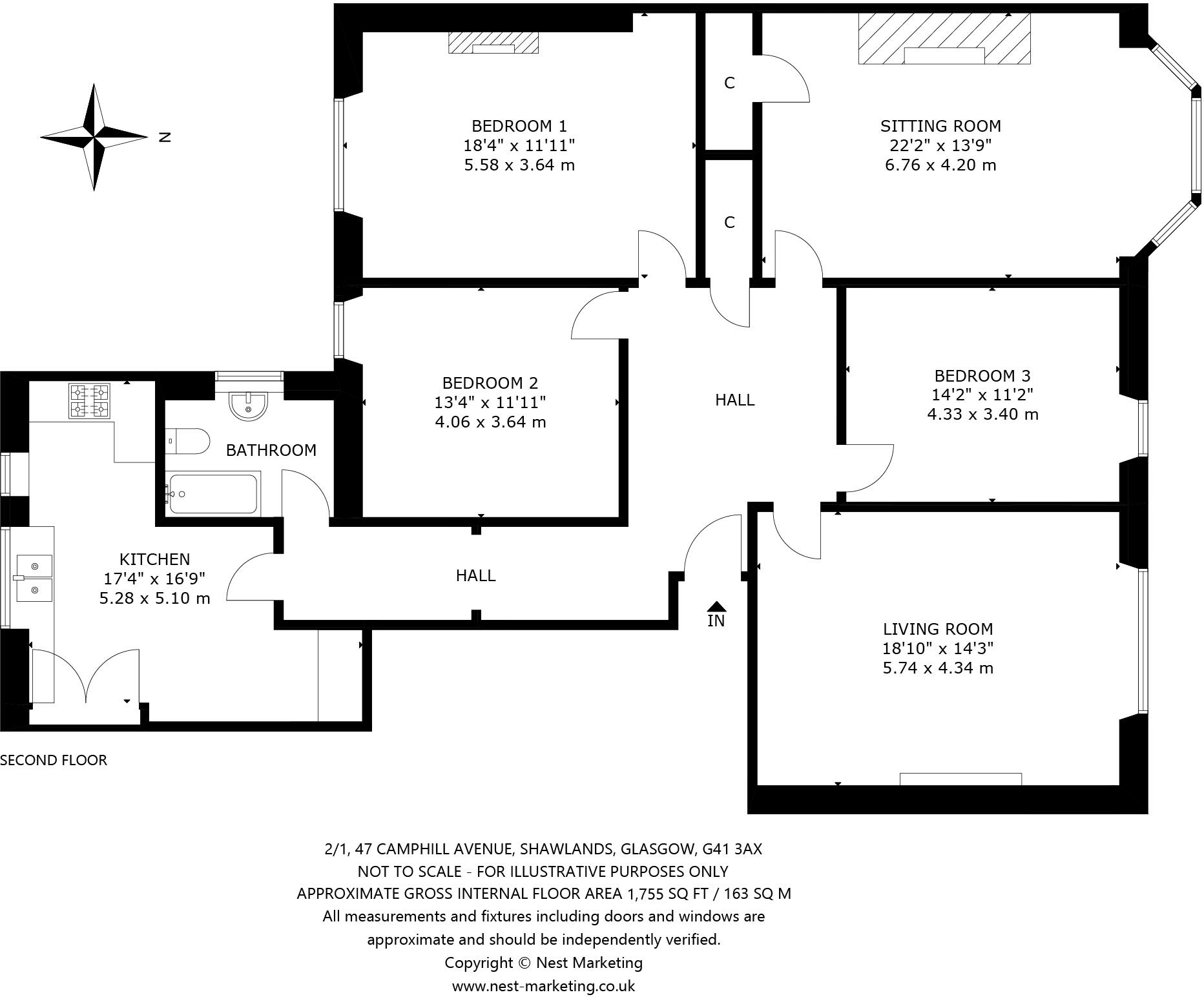A delectable mansion flat offering expansive accommodation and fabulous views.
This stunning property enjoys the perfect blend between contemporary improvements and upgrades, combined with a range of traditional features.
Designed by local architect, John Campbell McKellar, this exceptional red sandstone tenement building is accessed via secure door entry system into a pristine communal close and stairwell, where the flat itself is accessed on the second floor.
The accommodation of the flat itself comprises grand reception hallway with large cupboard off, beautiful bay windowed sitting room with refurbished floorboards and incredible feature fireplace, living room with cornice plaster and refurbished floorboards that could also be utilised as a fourth bedroom, dining sized kitchen with a range of base and wall mounted units with ample space for dining table and chairs, three double sized bedrooms, all with refurbished floorboards and bedroom one with feature fireplace. They can all be utilised very flexibly.
The property also benefits from sash and casement single glazing and PVC double glazing, gas central heating, and a modern, contemporary decor throughout. Externally there is a beautifully kept communal rear garden. There is planning permission in place for further improvements to be made that can be provided on request.
Langside is an enormously convenient pocket in Glasgow's southside which is quiet in itself but incredibly convenient for access to the busier hotspots of Shawlands, Strathbungo and Battlefield nearby. In these places there are a wide range of other amenities including restaurants, bars, cafes and much more. This house is perfectly situated to enjoy everything that Shawlands & Strathbungo has to offer, including excellent transport links and parks with Pollokshaws East and Crossmyloof close by, not to mention Queen's Park being around the corner.
EPC Rating: D
Council Tax Band: E
