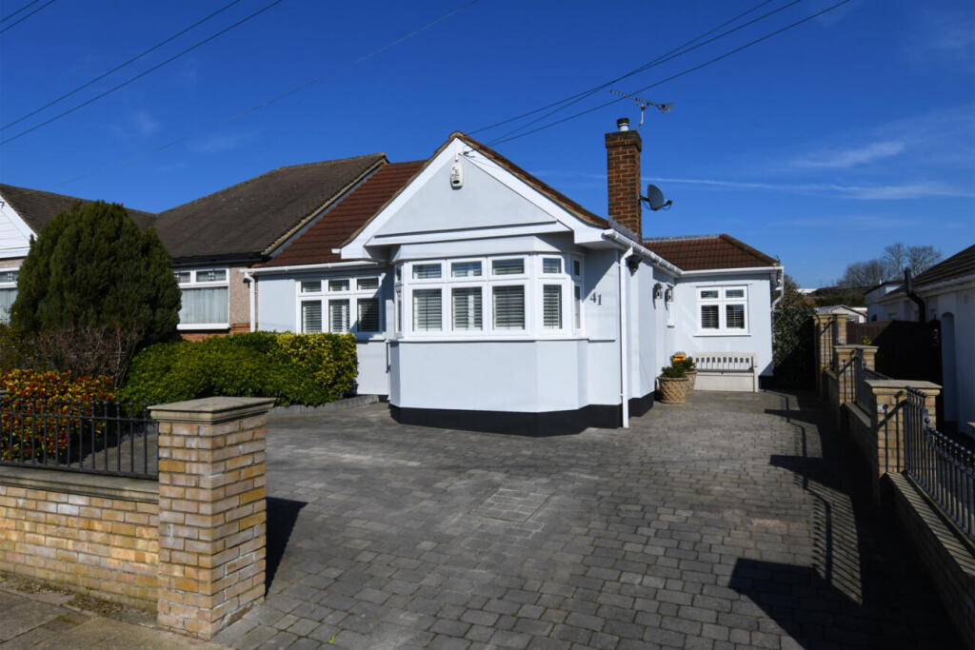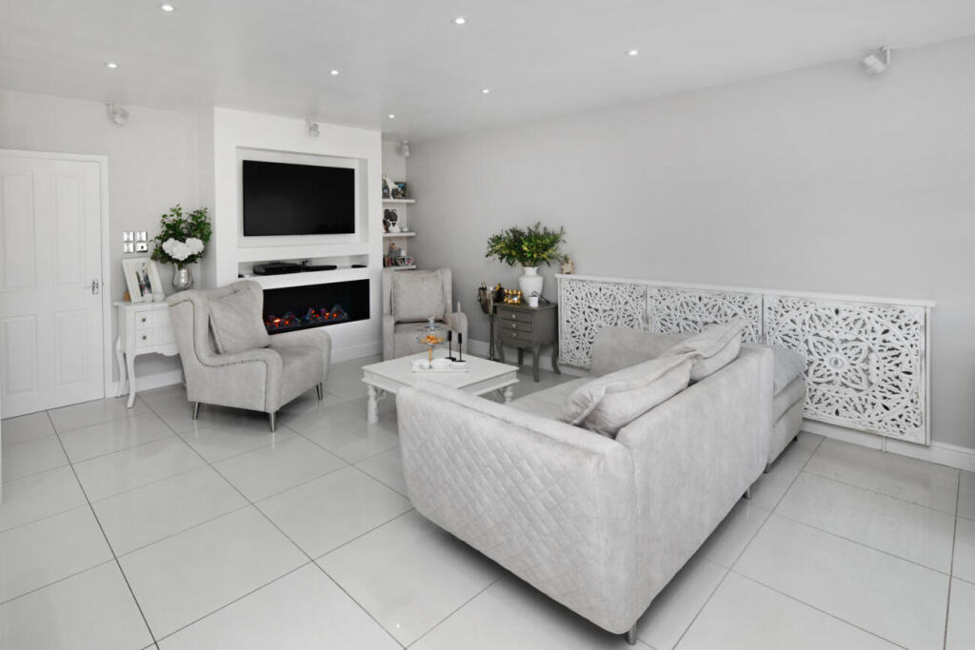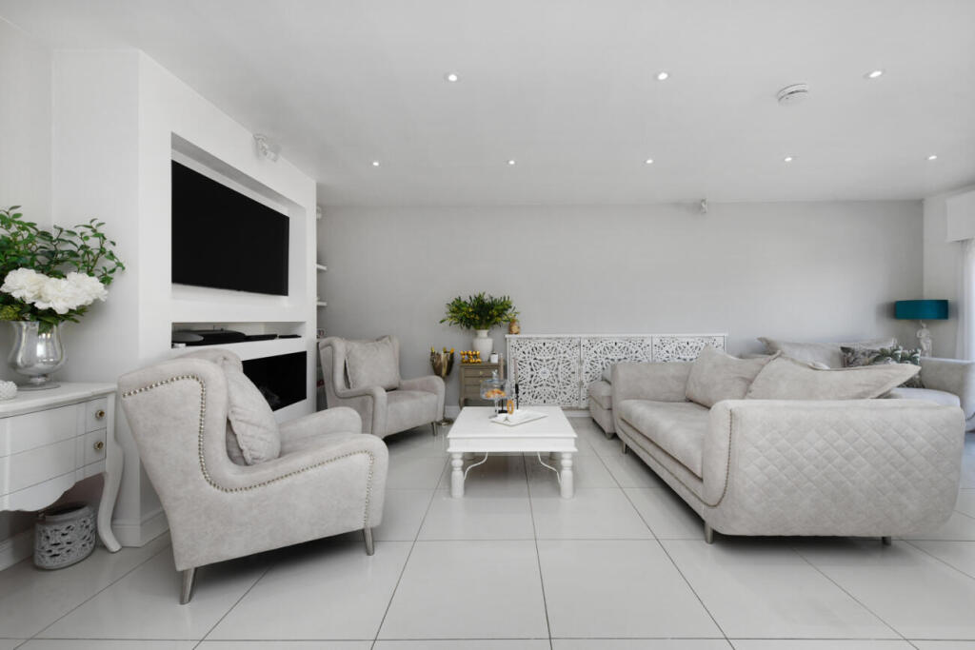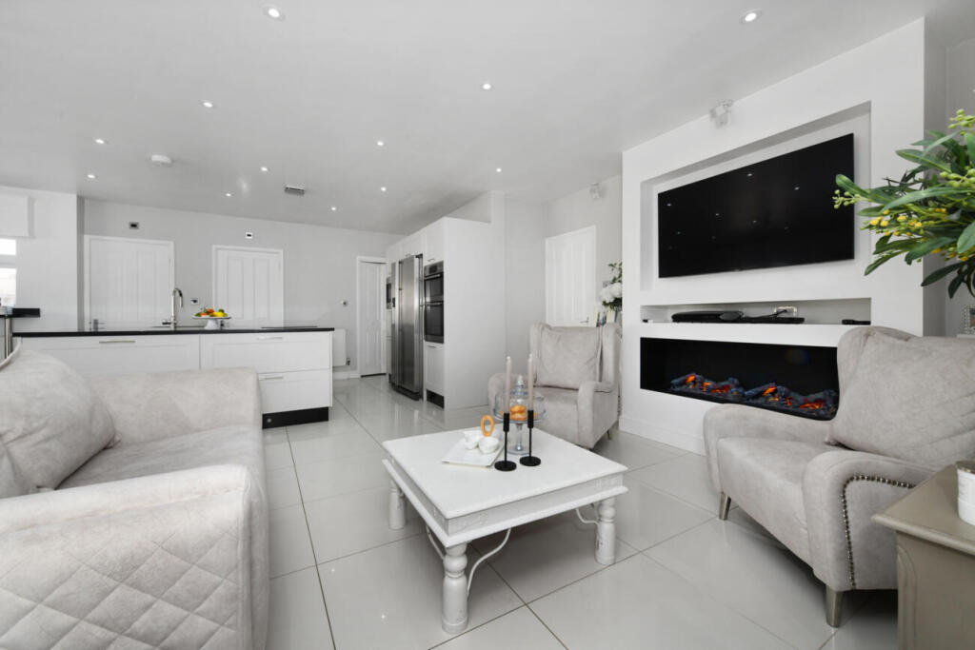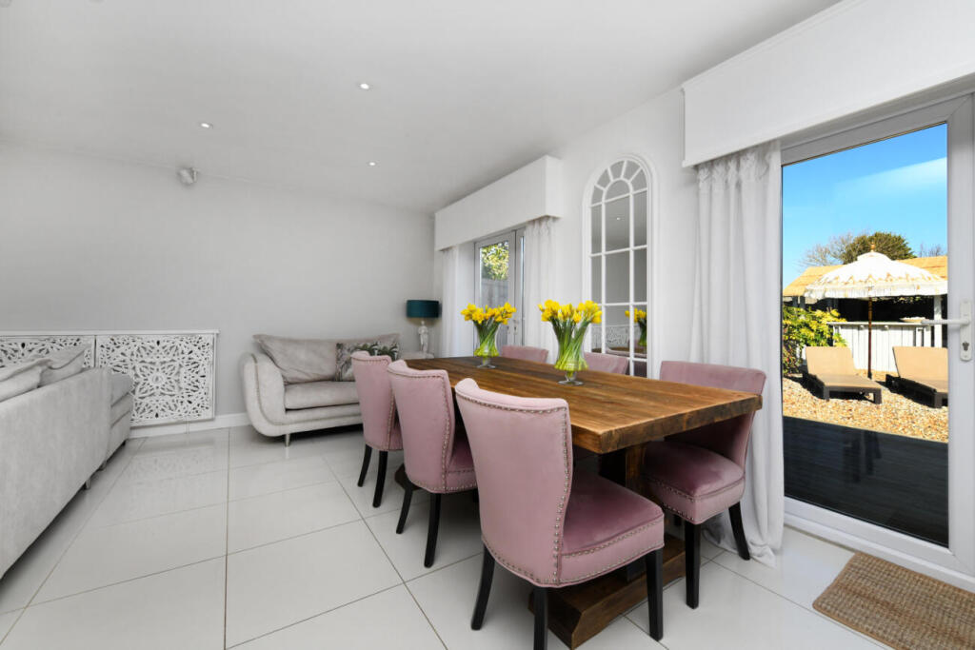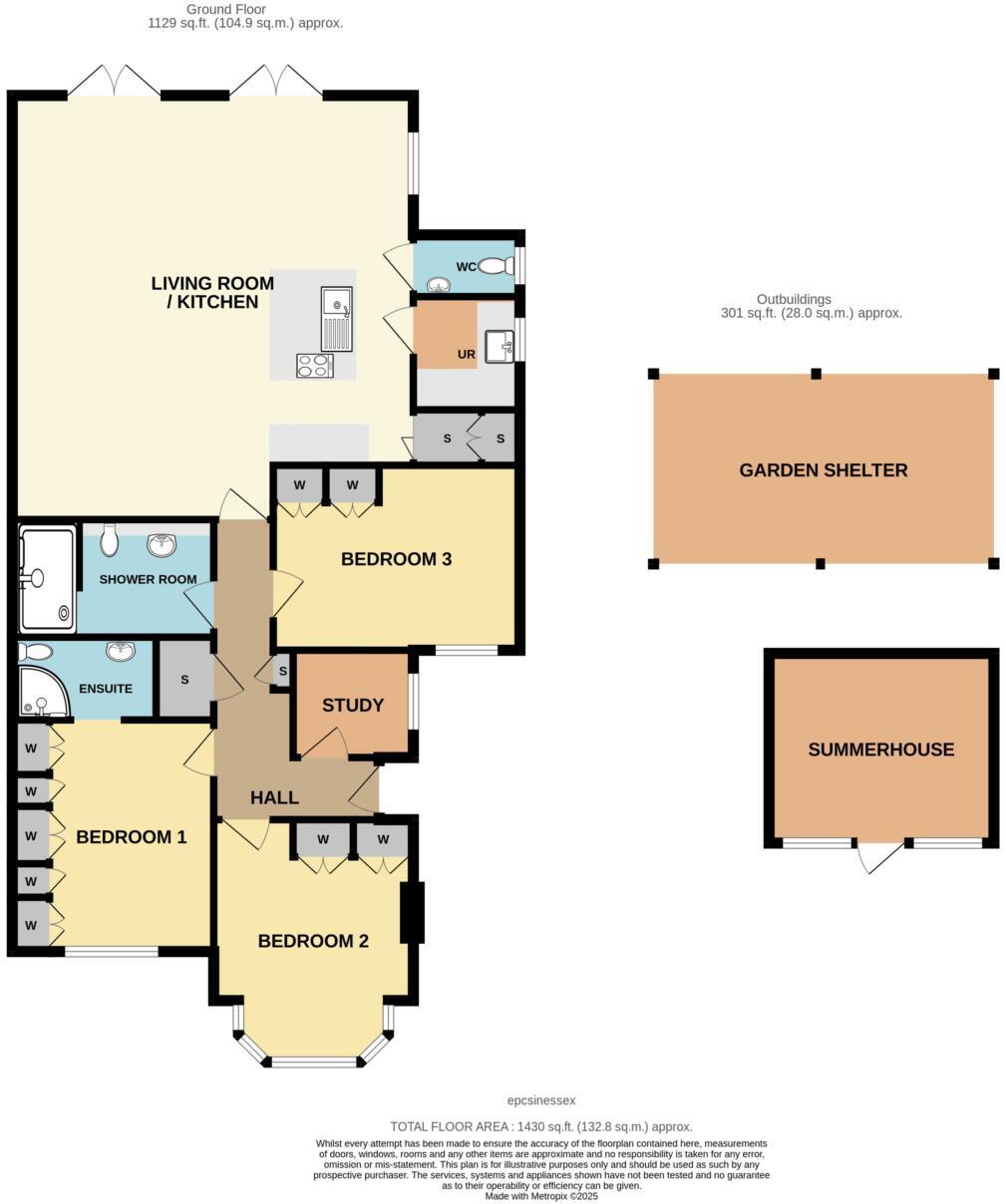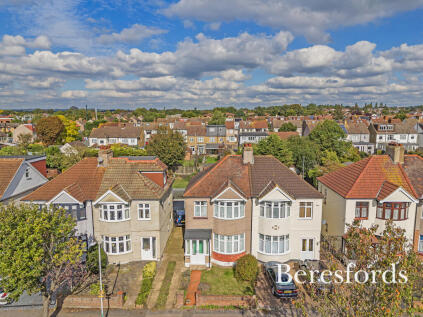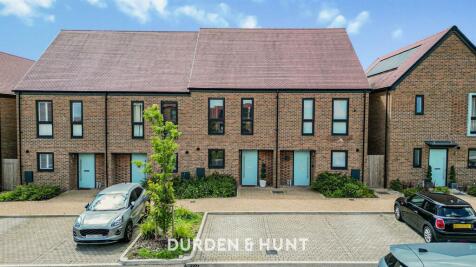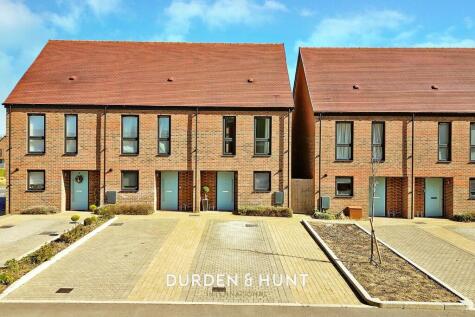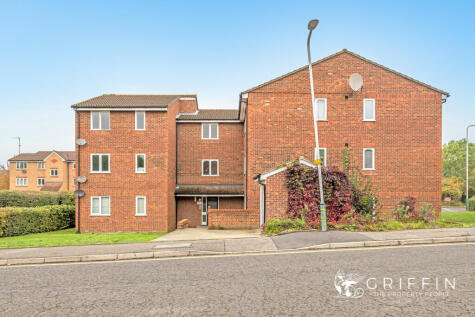- Hall +
- Open Plan Lounge/Kitchen/Diner: 22’10 x 22’6 +
- Ground Floor Cloakroom: 5’7 x 3’2 +
- Utility Room: 5'7 x 6'4, Walk in Larder +
- Bedroom One: 12’4 x 9’2 plus w'robe depth, En-suite: 8’1 x 4’6 +
- Bedroom Two: 10’10 x 13’2 +
- Bedroom Three: 14’7 x 10’2 +
- Bedroom Four: 6’ x 6’8 +
- Bathroom: 10’5 x 6’8 +
Guide Price: £700,000 - £725,000
Deceptively spacious and beautifully presented, this stunning three / four bed semi-detached bungalow has been extended and designed by the current owners, fundamentally with contemporary style and modern day living in mind. This immaculate family property boasts a wealth of features including en-suite to main bedroom, two further double bedrooms, a fourth bedroom, currently used as a study / office and family bathroom. At the heart of the home is the well organised, open plan lounge / kitchen / dining room with square island and housing units incorporating integrated appliances and separate walk-in pantry, cloakroom and utility rooms all off the main kitchen area. French doors lead onto the rear garden which is easily maintainable including summer house and dressed pergola on hard standing, providing the perfect entertainment area. With potential to extend further, subject to planning permission and situated just 0.4 miles (Source Google) to Hornchurch District Line Station, good local schools and amenities, an early viewing is highly recommended to fully appreciate all that this lovely home has to offer!
Double glazed UPVC entrance door to;
Entrance Hall: Painted walls, porcelain tiled floor, walk in cloak cupboard, loft hatch (we understand from the Vendor that this has been insulated and part boarded), Enviro-vent in ceiling, pre installed wiring for alarm, doors to;
Lounge Area: Double glazed French doors to rear garden, built in media unit with feature contemporary remote controlled inset electric wood-effect steam fire, painted walls, porcelain floor tiles, 3 zone spotlights, three radiators, open plan to;
Kitchen/Dining Area: Double glazed windows to side and double glazed French doors to rear garden, range of white shaker style units, square island with units, integrated AEG dishwasher and pan drawers under, plinth lighting, granite worktop with built in AEG hob, undermounted Franke sink with grooved drainer and chrome mixer tap with extending hose, built in AEG double electric oven and AEG combi microwave both in housing units, space for American fridge freezer, breakfast bar, painted walls, porcelain tiled floor, doors to;
Walk-in Larder Cupboard: Full height white gloss storage units, painted walls, porcelain floor tiles, spotlights
Utility Room: Double glazed obscure glass window to side, range of base and eye level units with work top over, wall mounted Vaillant combi boiler in cupboard, counter top Kohler sink with brushed chrome mixer tap, plumbing for washing machine, spotlights, painted walls, porcelain floor tiles, electric points
Ground Floor Cloakroom: Double glazed obscure window to side, W/C with push button flush and wall mounted wash hand basin with chrome mixer tap, part painted, part stone tiled walls, porcelain floor tiles, chrome radiator, spotlights, extractor fan
Bedroom One: Double glazed leaded window to front, painted walls, carpeted flooring, radiator, fitted wardrobes with inset TV, door to;
En-suite: Shower cubicle with chrome overhead shower, tiled walls with contrasting floor tiles, W/C with push button flush, wash hand basin with chrome mixer tap and vanity unit under, spotlights, extractor fan
Bedroom Two: Double glazed leaded bay window to front, painted walls, carpeted flooring, ceiling fan light, fitted wardrobes, radiator
Bedroom Three: Double glazed leaded window to side, painted walls, carpeted flooring, built in wardrobes, spotlights and fitted drawer unit, spotlights
Bedroom Four (currently being used as a Study): Double glazed leaded window to side, painted walls, carpeted flooring, radiator, spotlights
Family Bathroom: Walk-in shower cubicle with chrome overhead , chrome handheld shower and chrome thermostatic valve, Porcelanosa wall tiles with mosaic tiled feature panel and mosaic tiled recess, spotlights and extractor in shower cubicle, Roca W/C with concealed cistern and Geberit flush plate, countertop Roca wash hand basin with chrome mixer tap and open tiled unit under, part painted, part tiled with Porcelanosa tiles on walls and floor, spotlights, extractor fan, chrome radiator
Exterior:
Front Garden: Block paved providing Off Street Parking with EV Charger, pre installed wiring for electric gates
Rear Garden: Decked area, remainder shingled, pergola on paved hard standing with pitched roof, summer house, gate at side providing access to front
