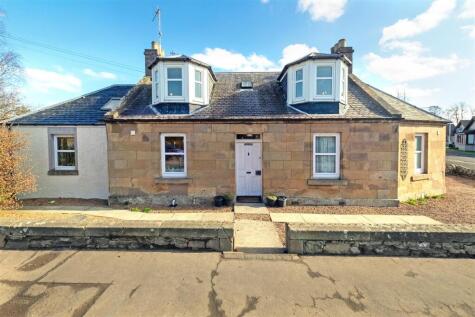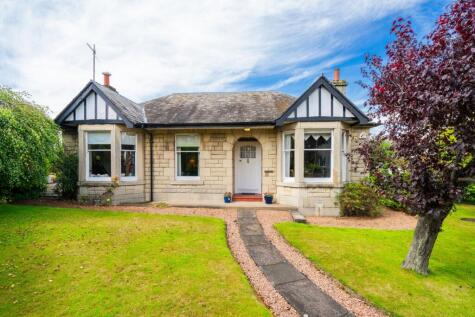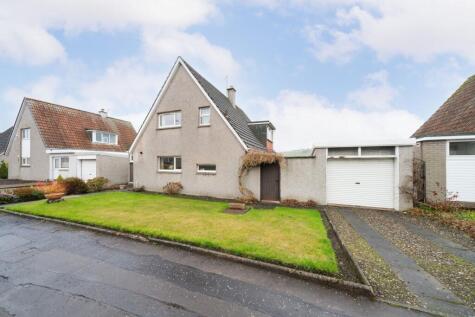2 Bed Flat, Single Let, Cupar, KY15 4AL, £125,000
19 Westport Place, Cupar, KY15 4AL - 24 days ago
Sold STC
BTL
ROI: 3%
~68 m²
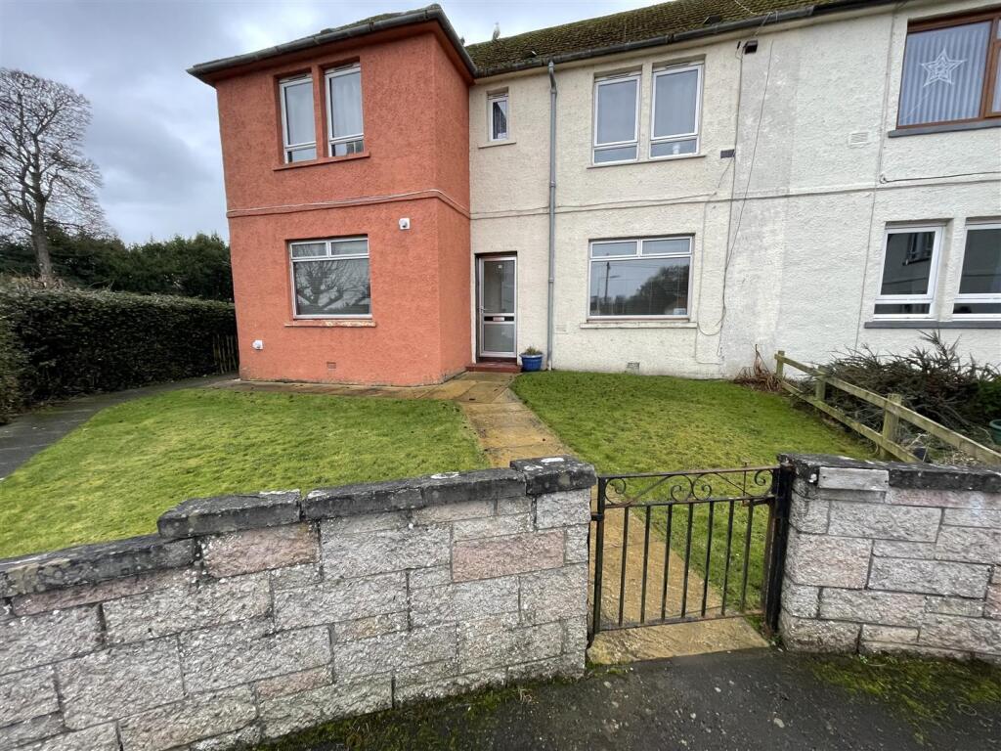
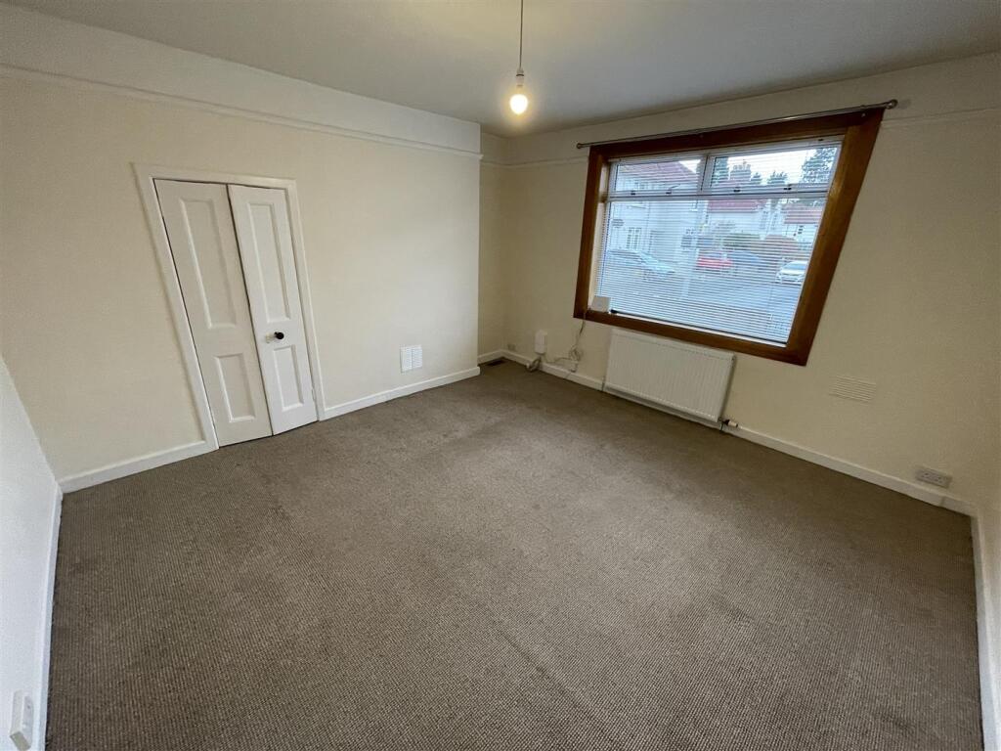
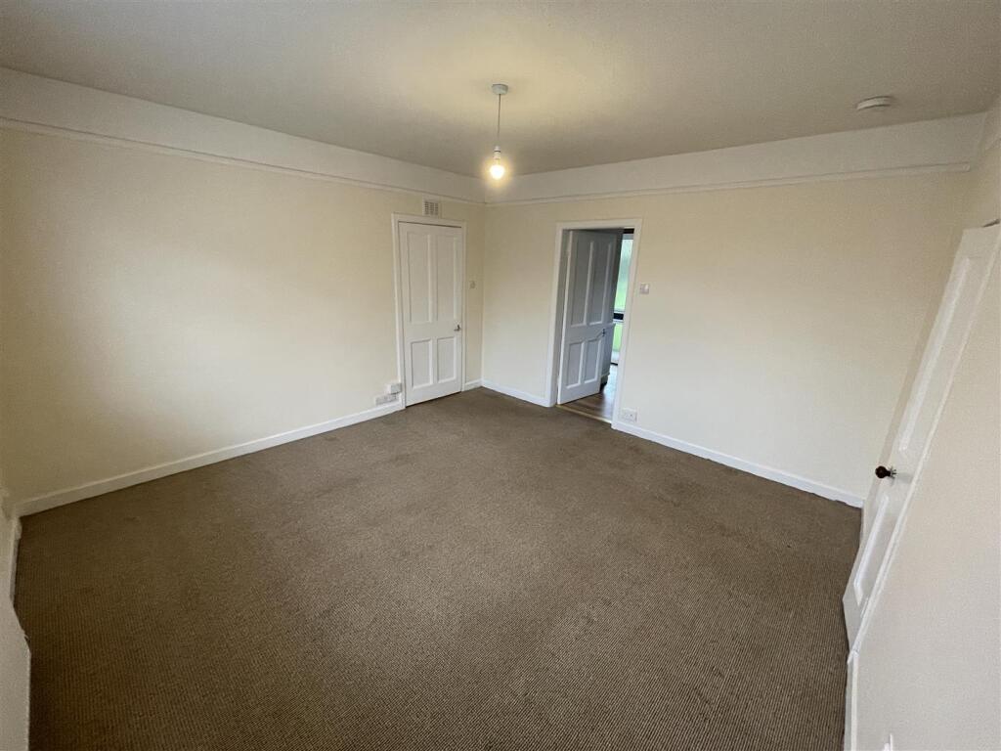
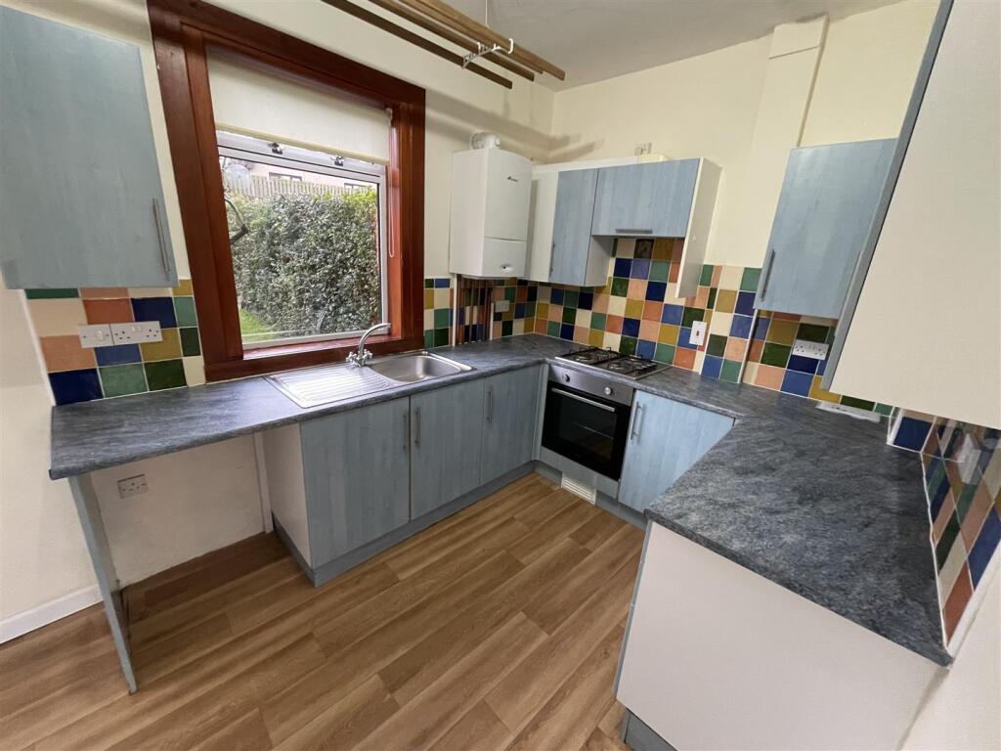
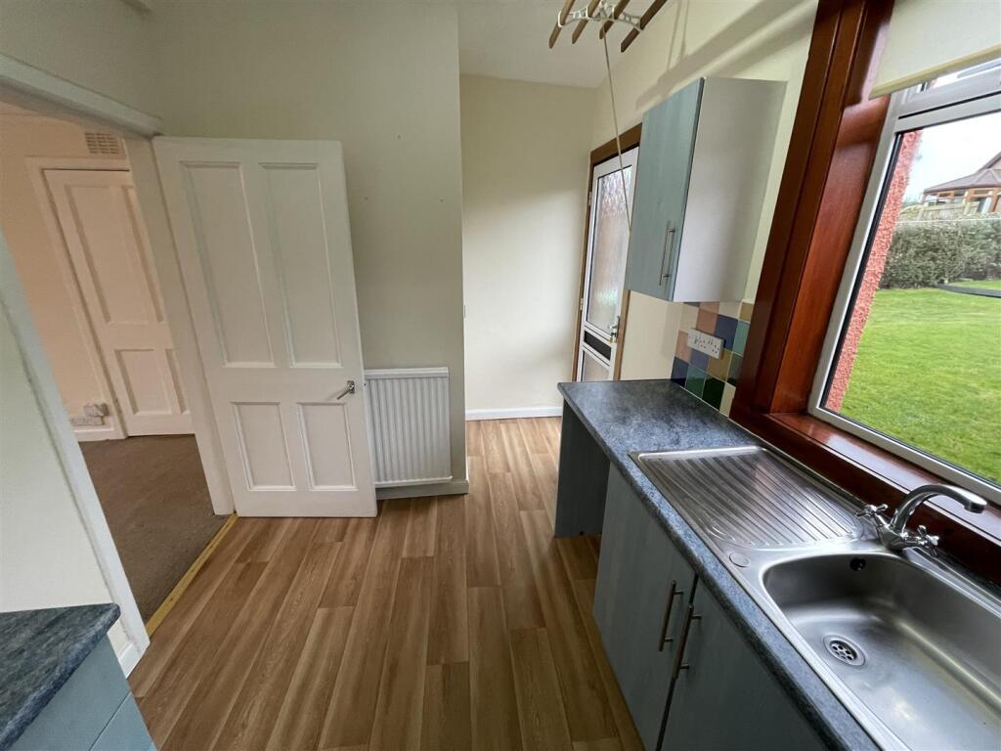
+11 photos
ValuationOvervalued
| Sold Prices | £50K - £191K |
| |
Square Metres | ~68.11 m² |
Value Estimate | £114,325 |
Cashflows
Cash In | |
Purchase Finance | Mortgage |
Deposit (25%) | £31,250 |
Stamp Duty & Legal Fees | £7,450 |
Total Cash In | £38,700 |
| |
Cash Out | |
Rent Range | £600 - £1,200 |
Rent Estimate | £638 |
Running Costs/mo | £538 |
Cashflow/mo | £100 |
Cashflow/yr | £1,197 |
ROI | 3% |
Gross Yield | 6% |
Local Sold Prices
24 sold prices from £50K to £191K, average is £108.5K.
Local Rents
15 rents from £600/mo to £1.2K/mo, average is £750/mo.
Local Area Statistics
Population in Cupar | 28,507 |
Town centre distance | 3.30 miles away |
Nearest school | 0.20 miles away |
Nearest train station | 0.46 miles away |
| |
Rental growth (12m) | +1% |
Sales demand | Seller's market |
Capital growth (5yrs) | +10% |
Property History
Listed for £125,000
March 10, 2025
Floor Plans
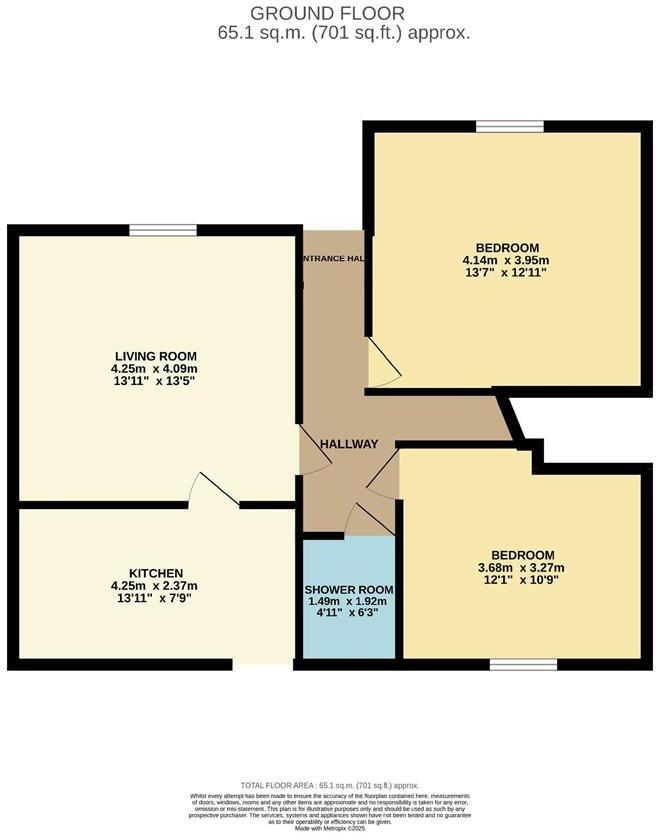
Description
Similar Properties
Like this property? Maybe you'll like these ones close by too.
Sold STC
4 Bed House, Single Let, Cupar, KY15 4AH
£320,000
13 days ago • 129 m²
3 Bed Flat, Single Let, Cupar, KY15 5AG
£114,995
3 views • 7 months ago • 93 m²
Sold STC
4 Bed House, Single Let, Cupar, KY15 5DL
£355,000
8 months ago • 129 m²
Sold STC
4 Bed House, Single Let, Cupar, KY15 5DG
£235,000
2 months ago • 101 m²
