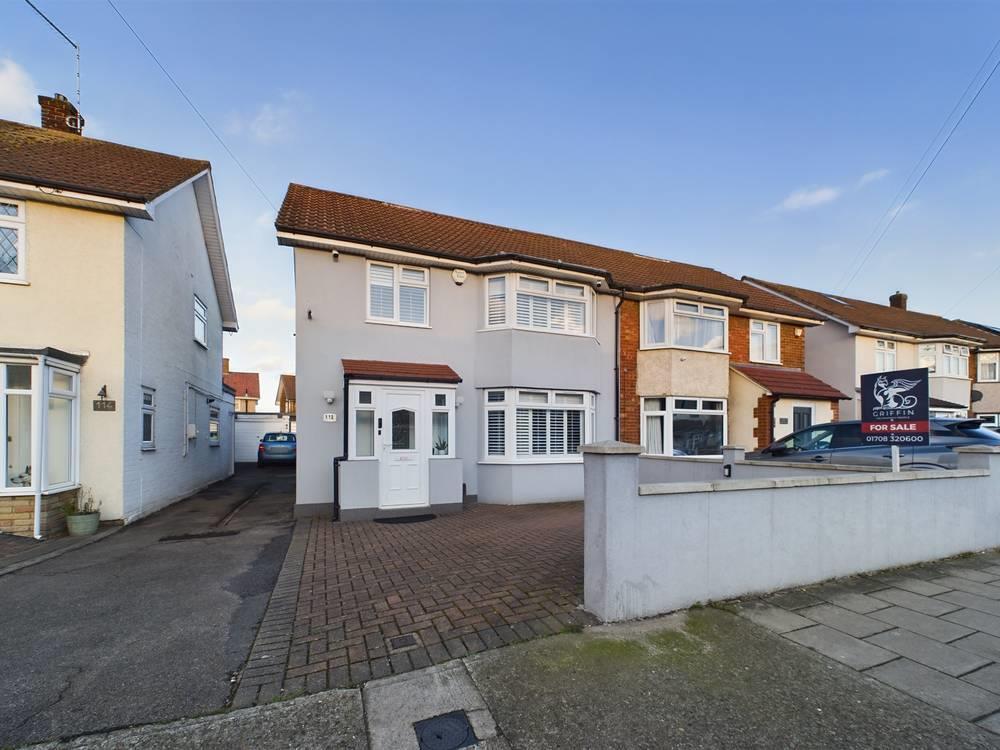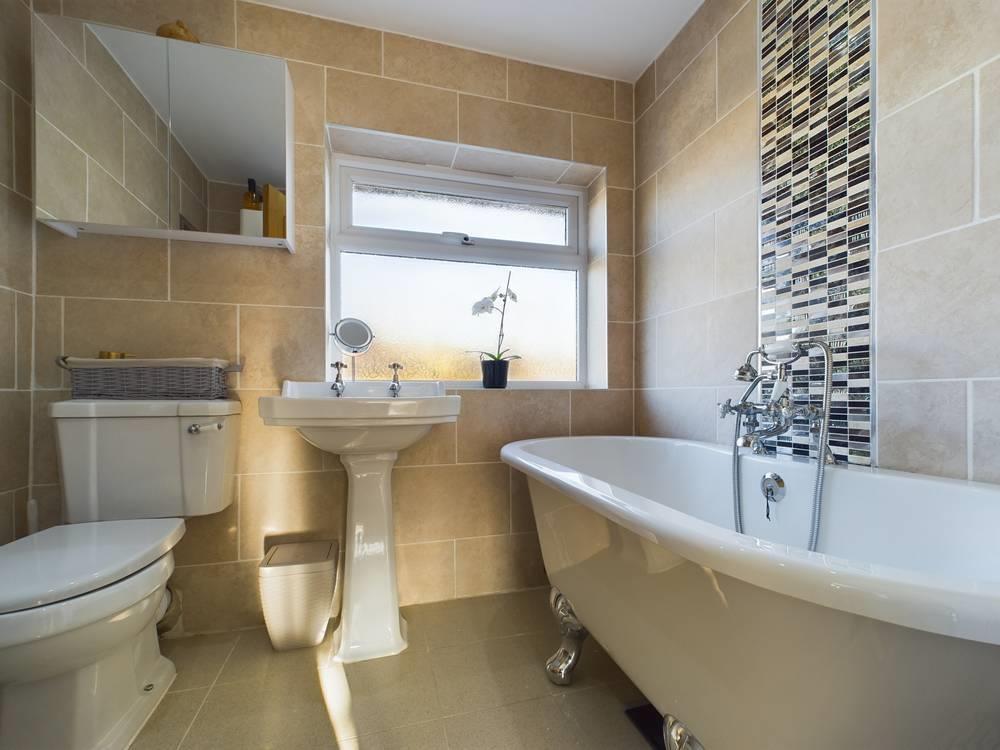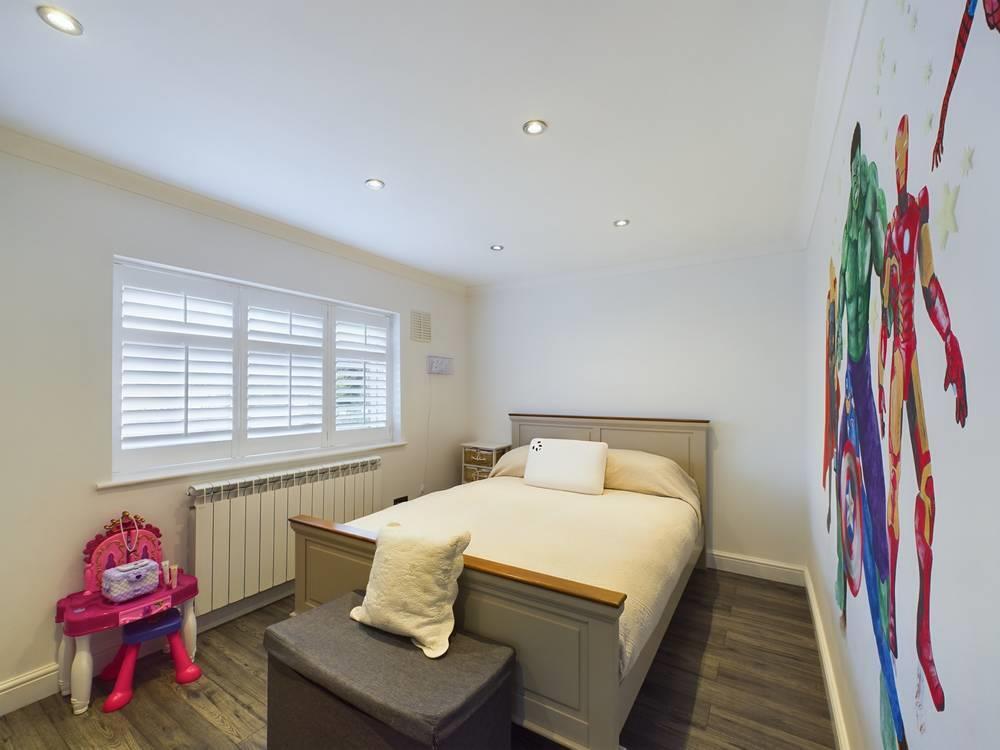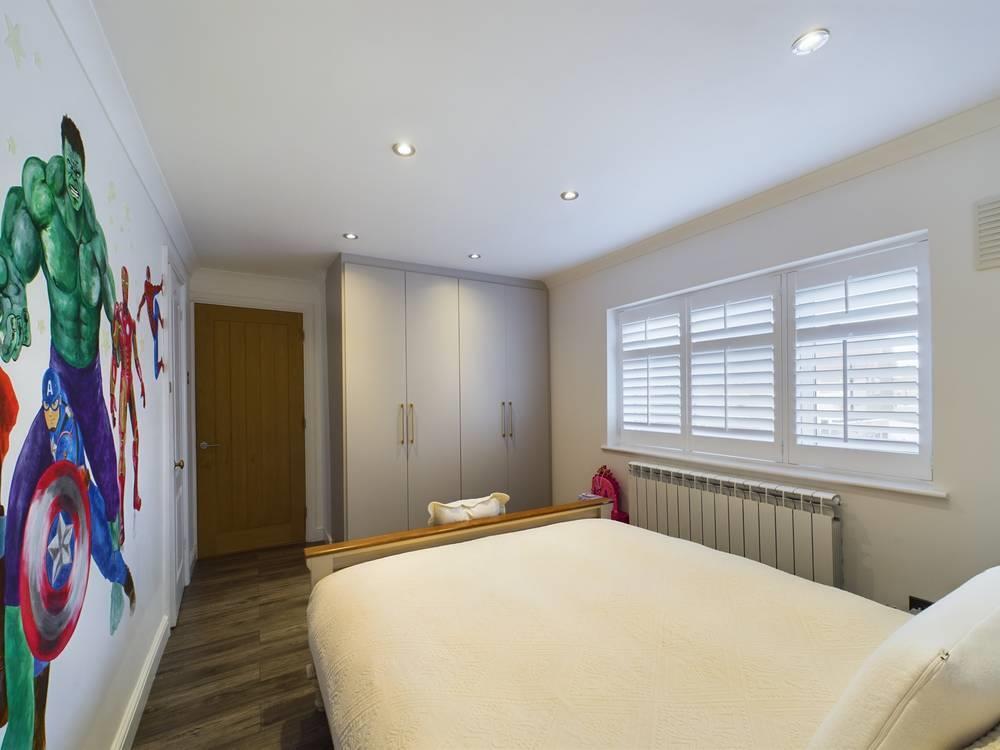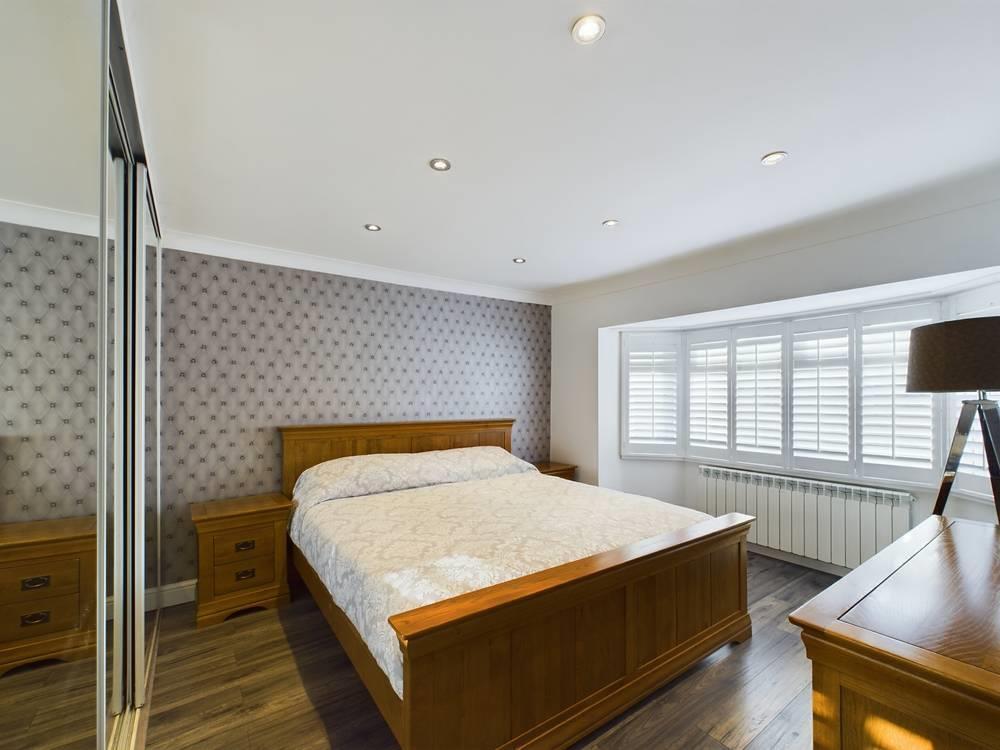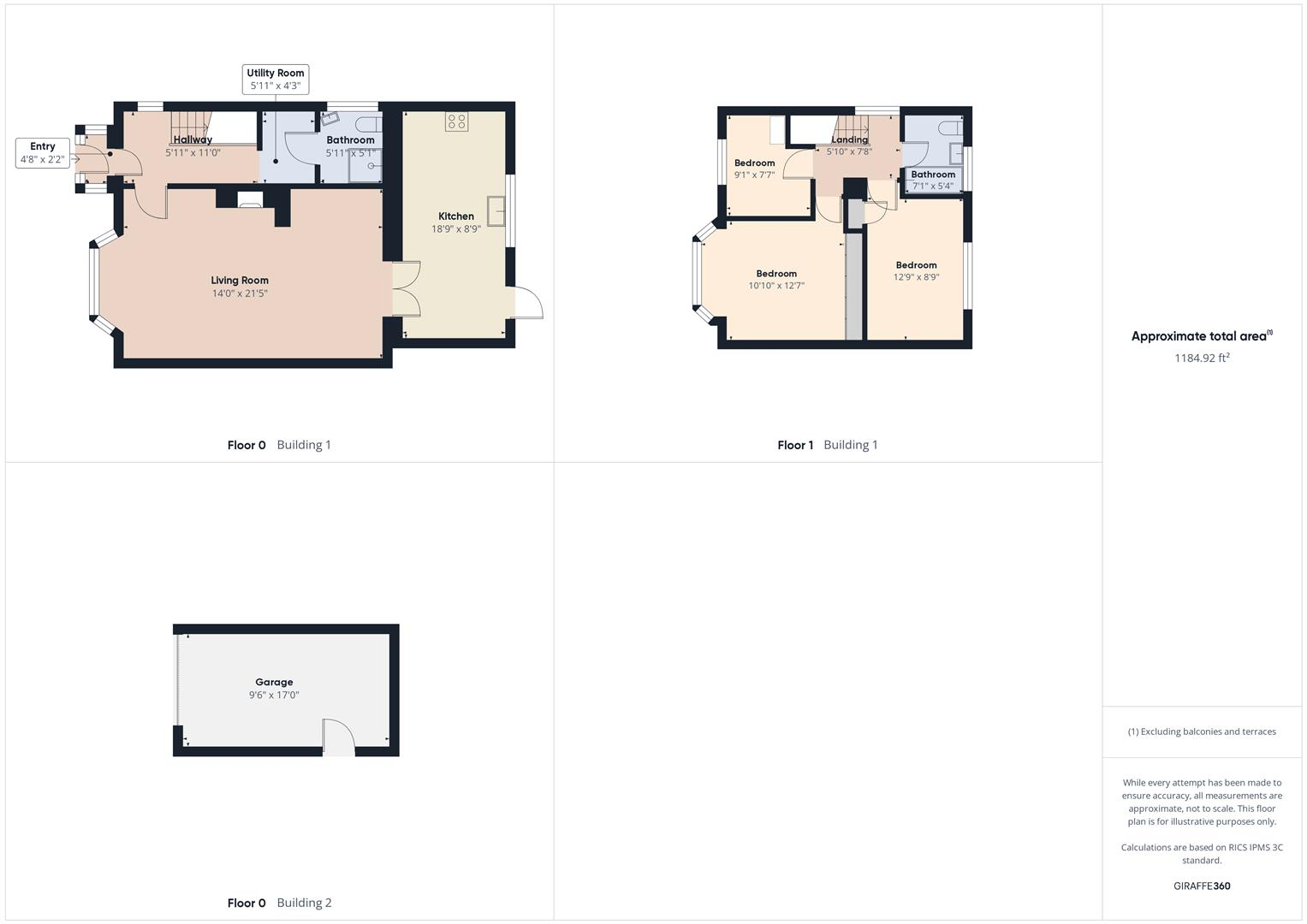- SEMI DETACHED HOUSE +
- THREE BEDROOMS +
- TWO BATHROOMS +
- OFF STREET PARKING +
- GARAGE VIA SHARED DRIVEWAY +
- MOVE STRAIGHT IN +
- VIEWINGS IS A MUST +
- NO CHAIN +
This beautifully presented 3-bedroom family home is located on the highly desirable Mungo Park Road. The property has been thoughtfully extended to the rear, where the kitchen has been enlarged, creating a spacious and modern area that combines style and functionality.
Inside, the home boasts three generously sized bedrooms, each offering plenty of natural light and ample storage. The enlarged kitchen is the heart of the home, providing a perfect space for both entertaining and everyday family life. It seamlessly connects to the dining and living areas, offering an ideal layout for gatherings and relaxation.
The property is in great condition throughout, with modern finishes and fixtures. There are two well-appointed bathrooms one on each floor providing convenience for the whole family.
Bespoke radiators throughout the home add a touch of elegance, offering both aesthetic appeal and energy efficiency.
Outside, the property benefits from off-street parking for two cars, ensuring ease of access and security. Additionally, a shared drive leads to a garage, offering secure storage space and further parking options. The spacious rear garden provides the perfect space for outdoor activities and entertaining, making it ideal for families and those who enjoy outdoor living.
Set in a prime location, Mungo Park Road offers easy access to local amenities, schools, and transport links. This home offers a perfect balance of comfort, convenience, and modern living, and is ready for its new owners to move in and enjoy.
MONEY LAUNDERING REGULATIONS - Intending purchasers will be asked to produce identification documentation at a later stage and we would ask for your co-operation in order that there will be no delay in agreeing the sale. These particulars do not constitute part or all of an offer or contract. The measurements indicated are supplied for guidance only and as such must be considered incorrect.
Potential buyers are advised to recheck the measurements before committing to any expense.
Together Homes has not tested any apparatus, equipment, fixtures, fittings or services and it is the buyers interests to check the working condition of any appliances. Together Homes has not sought to verify the legal title of the property and the buyers must obtain verification from their solicitor.
Tenure: Freehold
Council Tax Band: D
We recommend our customers use our panel of Conveyancers/Solicitors. It is your decision whether you choose to deal with our recommendation, and you are under no obligation to do so. You should know that we may receive a referral fee of up to £400 per transaction from them.
Should you arrange a Mortgage through our recommended mortgage advisor, again of which there is no obligation we will receive a commission fee. The amount of commission will depend on the size of the loan and any associated products that you decide to take.
The Consumer Protection from Unfair Trading Regulations 2008 (CPRs).
These details are for guidance only and complete accuracy cannot be guaranteed. If there is any point, which is of particular importance, verification should be obtained. They do not constitute a contract or part of a contract. All measurements are approximate. No guarantee can be given with regard to planning permissions or fitness for purpose. No apparatus, equipment, fixture or fitting has been tested. Items shown in photographs are NOT necessarily included. Interested Parties are advised to check availability and make an appointment to view before travelling to see a property.
