2 Bed Bungalow, Refurb/BRRR, Lancaster, LA2 6QS, £224,950
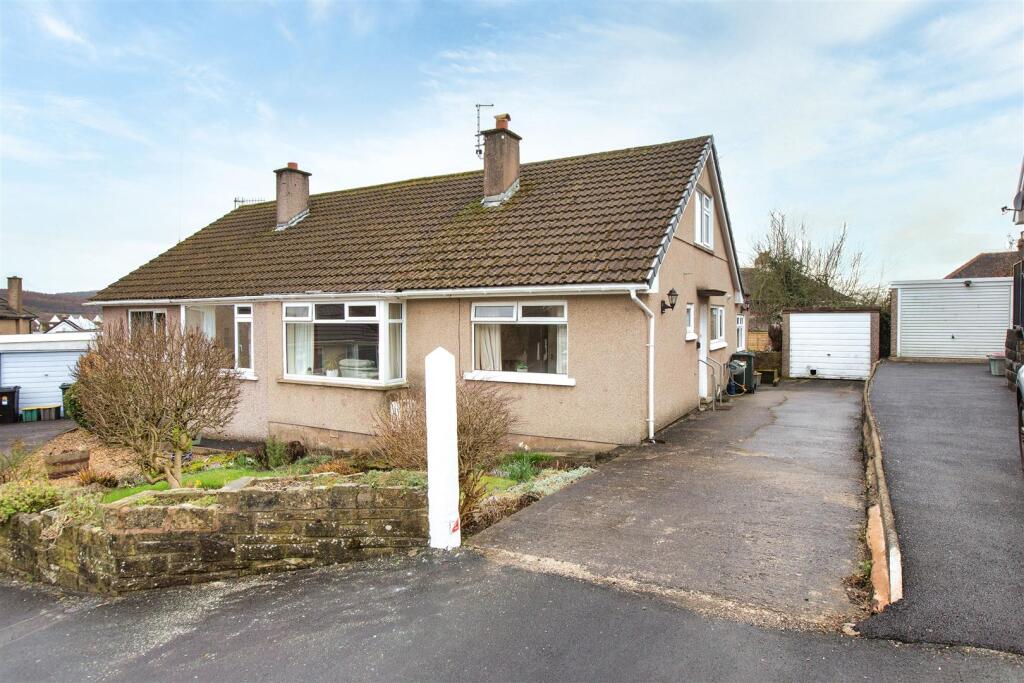
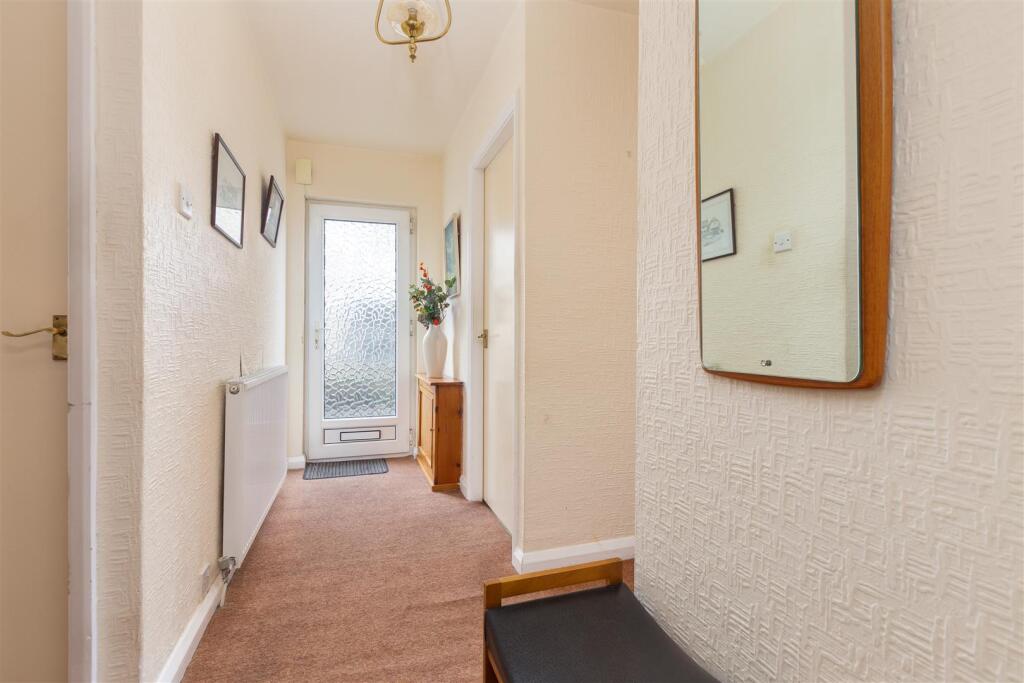
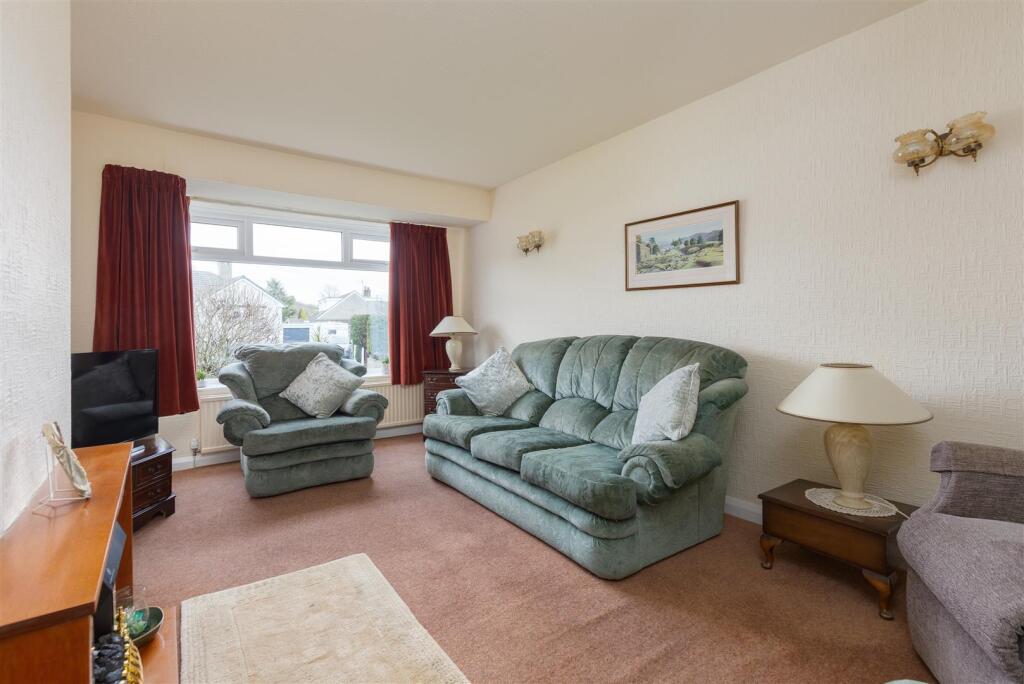
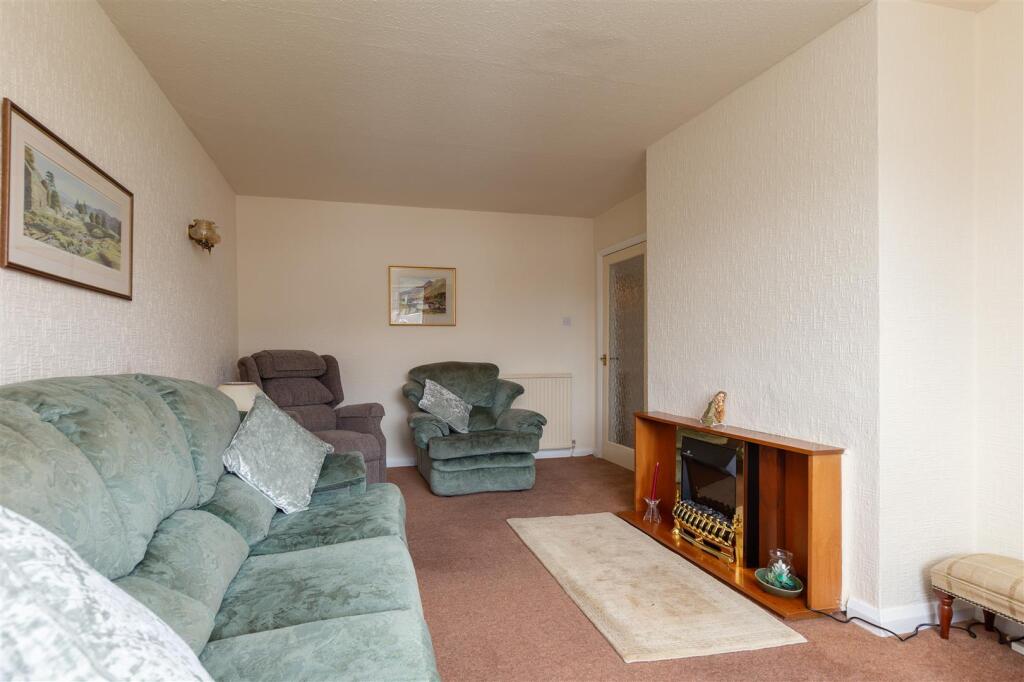
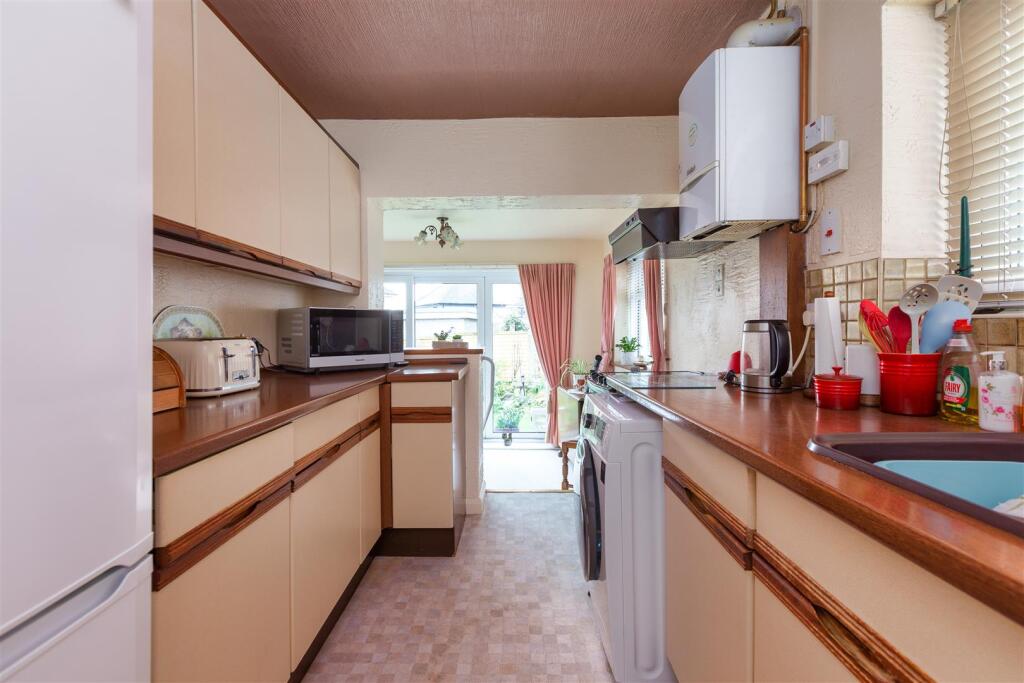
ValuationOvervalued
| Sold Prices | £125K - £330K |
| Sold Prices/m² | £1.9K/m² - £3.6K/m² |
| |
Square Metres | ~68.11 m² |
| Price/m² | £3.3K/m² |
Value Estimate | £167,848£167,848 |
| |
End Value (After Refurb) | £178,750£178,750 |
Investment Opportunity
Cash In | |
Purchase Finance | Bridging LoanBridging Loan |
Deposit (25%) | £56,238£56,238 |
Stamp Duty & Legal Fees | £12,448£12,448 |
Refurb Costs | £27,507£27,507 |
Bridging Loan Interest | £5,905£5,905 |
Total Cash In | £103,847£103,847 |
| |
Cash Out | |
Monetisation | FlipRefinance & RentRefinance & Rent |
Revaluation | £178,750£178,750 |
Mortgage (After Refinance) | £134,063£134,063 |
Mortgage LTV | 75%75% |
Cash Left In | £103,847£103,847 |
Equity | £44,688£44,688 |
Rent Range | £520 - £38,000£520 - £38,000 |
Rent Estimate | £1,709 |
Running Costs/mo | £920£920 |
Cashflow/mo | £789£789 |
Cashflow/yr | £9,463£9,463 |
ROI | 9%9% |
Gross Yield | 9%9% |
Local Sold Prices
32 sold prices from £125K to £330K, average is £187.5K. £1.9K/m² to £3.6K/m², average is £2.5K/m².
| Price | Date | Distance | Address | Price/m² | m² | Beds | Type | |
| £178K | 03/24 | 0.09 mi | 1, Haylot Drive, Halton, Lancaster, Lancashire LA2 6NW | £2,618 | 68 | 2 | Bungalow | |
| £228K | 06/23 | 0.12 mi | 6, Pointer Grove, Halton, Lancaster, Lancashire LA2 6QR | - | - | 2 | Semi-Detached House | |
| £201K | 06/21 | 0.18 mi | 162, Low Road, Halton, Lancaster, Lancashire LA2 6NU | £1,990 | 101 | 2 | Detached House | |
| £262.5K | 03/24 | 0.22 mi | 15, Beech Road, Halton, Lancaster, Lancashire LA2 6QQ | £3,646 | 72 | 2 | Bungalow | |
| £143K | 10/20 | 0.26 mi | 13, Penny Stone Road, Halton, Lancaster, Lancashire LA2 6QE | £2,167 | 66 | 2 | Terraced House | |
| £190K | 03/24 | 0.26 mi | 13, Penny Stone Road, Halton, Lancaster, Lancashire LA2 6QE | £2,879 | 66 | 2 | Terraced House | |
| £135K | 05/21 | 0.32 mi | 44, High Road, Halton, Lancaster, Lancashire LA2 6PS | - | - | 2 | Terraced House | |
| £167K | 10/20 | 0.32 mi | 40, High Road, Halton, Lancaster, Lancashire LA2 6PS | £1,898 | 88 | 2 | Terraced House | |
| £193K | 09/23 | 0.32 mi | 36, High Road, Halton, Lancaster, Lancashire LA2 6PS | £2,010 | 96 | 2 | Terraced House | |
| £270K | 09/23 | 0.32 mi | 83, High Road, Halton, Lancaster, Lancashire LA2 6PS | £3,421 | 79 | 2 | Terraced House | |
| £125K | 10/21 | 0.44 mi | 16, New Street, Halton, Lancaster, Lancashire LA2 6PR | - | - | 2 | Terraced House | |
| £149K | 03/21 | 0.52 mi | 15, High Road, Halton, Lancaster, Lancashire LA2 6LX | £2,258 | 66 | 2 | Terraced House | |
| £170K | 02/23 | 1.28 mi | 15, Ashcroft Close, Caton, Lancaster, Lancashire LA2 9RX | £3,036 | 56 | 2 | Terraced House | |
| £205K | 10/20 | 1.3 mi | 28, Hall Drive, Caton, Lancaster, Lancashire LA2 9QF | £2,303 | 89 | 2 | Semi-Detached House | |
| £173K | 09/23 | 1.31 mi | 2, Ashcroft Close, Caton, Lancaster, Lancashire LA2 9RX | - | - | 2 | Terraced House | |
| £145K | 06/21 | 1.31 mi | 12, Ashcroft Close, Caton, Lancaster, Lancashire LA2 9RX | £2,500 | 58 | 2 | Terraced House | |
| £248K | 10/22 | 1.31 mi | 31, Hall Drive, Caton, Lancaster, Lancashire LA2 9QF | - | - | 2 | Semi-Detached House | |
| £217K | 04/23 | 1.38 mi | 3, Rockmjock, Caton, Lancaster, Lancashire LA2 9QB | - | - | 2 | Terraced House | |
| £195K | 11/22 | 1.4 mi | 9, Kingfisher Court, Caton, Lancaster, Lancashire LA2 9PU | £3,163 | 62 | 2 | Terraced House | |
| £198K | 07/23 | 1.41 mi | 19, Greenfields, Caton, Lancaster, Lancashire LA2 9QY | £2,955 | 67 | 2 | Semi-Detached House | |
| £330K | 02/21 | 1.51 mi | 14, Broadacre Place, Caton, Lancaster, Lancashire LA2 9NL | £2,538 | 130 | 2 | Detached House | |
| £190K | 06/21 | 1.52 mi | 25, Broadacre, Caton, Lancaster, Lancashire LA2 9NQ | £2,464 | 77 | 2 | Semi-Detached House | |
| £230K | 06/23 | 1.54 mi | 59, Hornby Road, Caton, Lancaster, Lancashire LA2 9QR | - | - | 2 | Terraced House | |
| £175K | 12/22 | 1.55 mi | 14, Fell View, Caton, Lancaster, Lancashire LA2 9RB | £2,366 | 74 | 2 | Terraced House | |
| £180K | 03/21 | 1.55 mi | 3, The Glen, Caton, Lancaster, Lancashire LA2 9NJ | - | - | 2 | Semi-Detached House | |
| £156K | 11/23 | 1.58 mi | 31, Artlebeck Road, Caton, Lancaster, Lancashire LA2 9RL | £1,880 | 83 | 2 | Terraced House | |
| £180K | 01/21 | 1.6 mi | 10, Artlebeck Road, Caton, Lancaster, Lancashire LA2 9RQ | £2,338 | 77 | 2 | Semi-Detached House | |
| £175K | 05/21 | 1.73 mi | 4, Bridge Road, Nether Kellet, Carnforth, Lancashire LA6 1HH | £3,125 | 56 | 2 | Semi-Detached House | |
| £210K | 10/20 | 1.8 mi | 9, Main Road, Nether Kellet, Carnforth, Lancashire LA6 1HG | £2,471 | 85 | 2 | Detached House | |
| £230K | 03/23 | 1.9 mi | 25, Pinewood Avenue, Brookhouse, Lancaster, Lancashire LA2 9NU | - | - | 2 | Detached House | |
| £185K | 08/21 | 1.93 mi | 67, Main Road, Nether Kellet, Carnforth, Lancashire LA6 1EH | £2,102 | 88 | 2 | Terraced House | |
| £165K | 07/23 | 1.99 mi | 1, Ayrton View, Lancaster, Lancashire LA1 2RW | - | - | 2 | Semi-Detached House |
Local Rents
50 rents from £520/mo to £38K/mo, average is £898/mo.
| Rent | Date | Distance | Address | Beds | Type | |
| £850 | 12/24 | 0.35 mi | High Road, Halton, LA2 | 2 | Terraced House | |
| £895 | 07/24 | 0.36 mi | - | 1 | Flat | |
| £850 | 03/25 | 0.37 mi | - | 2 | Flat | |
| £990 | 03/25 | 0.43 mi | - | 4 | Terraced House | |
| £990 | 11/23 | 0.43 mi | - | 4 | Terraced House | |
| £750 | 04/24 | 0.52 mi | High Road, Halton, LA2 | 2 | Flat | |
| £38,000 | 04/24 | 1.52 mi | Quernmore Road, Park, Lancaster, Lancashire, LA2 | 12 | Flat | |
| £1,500 | 04/24 | 1.61 mi | Shaw Lane, Nether Kellet, Carnforth, Lancashire | 4 | Detached House | |
| £895 | 12/24 | 1.85 mi | Brookhouse Road, Brookhouse, Lancaster | 2 | Bungalow | |
| £1,250 | 02/25 | 2.08 mi | - | 2 | Flat | |
| £900 | 04/24 | 2.09 mi | - | 3 | Semi-Detached House | |
| £900 | 04/24 | 2.09 mi | Beaumont Place, Lancaster, LA1 | 3 | Detached House | |
| £750 | 05/24 | 2.1 mi | Howgill Avenue, Lancaster | 3 | House | |
| £1,395 | 04/24 | 2.12 mi | Woodlands Close, Lancaster | 4 | Detached House | |
| £950 | 06/24 | 2.13 mi | - | 3 | Semi-Detached House | |
| £950 | 06/24 | 2.13 mi | Beaumont Place, Lancaster, LA1 | 3 | Semi-Detached House | |
| £1,650 | 05/24 | 2.16 mi | Coleman Drive, Lancaster, LA1 | 4 | Detached House | |
| £650 | 12/24 | 2.19 mi | - | 2 | Flat | |
| £1,150 | 02/24 | 2.2 mi | - | 3 | Terraced House | |
| £1,100 | 05/24 | 2.21 mi | Central Avenue, Lancaster | 5 | House | |
| £675 | 01/24 | 2.22 mi | - | 1 | Flat | |
| £695 | 06/24 | 2.23 mi | - | 2 | Terraced House | |
| £750 | 04/25 | 2.23 mi | - | 2 | Terraced House | |
| £875 | 07/24 | 2.25 mi | - | 3 | Semi-Detached House | |
| £825 | 10/24 | 2.25 mi | - | 3 | Semi-Detached House | |
| £650 | 05/24 | 2.25 mi | Alexandra Road, Lancaster | 2 | House | |
| £675 | 03/24 | 2.26 mi | Alexandra Road, Lancaster, LA1 | 2 | Terraced House | |
| £600 | 05/24 | 2.27 mi | Alexandra Road, Lancaster, LA1 | 2 | Terraced House | |
| £875 | 06/24 | 2.29 mi | - | 3 | Semi-Detached House | |
| £875 | 05/24 | 2.29 mi | Aughton Court, Lancaster, LA1 | 3 | Semi-Detached House | |
| £1,750 | 04/24 | 2.29 mi | 303 North Wing, The Residence, Kershaw Drive Lancaster, Lancashire, LA1 3TF | 3 | Flat | |
| £1,100 | 05/24 | 2.3 mi | North Wing, The Residence, Kershaw Drive, Lancaster, LA1 | 2 | Flat | |
| £1,050 | 05/24 | 2.3 mi | Swallow Close, Bolton Le Sands, Carnforth | 2 | House | |
| £750 | 04/25 | 2.3 mi | Heronsyke, Lancaster, LA1 | 3 | Terraced House | |
| £650 | 04/24 | 2.32 mi | Ashbourne Road, Lancaster | 2 | Flat | |
| £1,600 | 05/24 | 2.33 mi | North Wing, The Residence, Kershaw Drive, Lancaster | 3 | Flat | |
| £575 | 04/24 | 2.34 mi | 9 Aldrens Lane, Lancaster, LA1 | 1 | Flat | |
| £650 | 03/24 | 2.34 mi | - | 2 | Terraced House | |
| £950 | 04/24 | 2.35 mi | Kershaw Drive, The Residence Kershaw Drive, LA1 | 2 | Flat | |
| £2,250 | 04/24 | 2.35 mi | 201 South Wing, The Residence, Lancaster, Lancashire LA1 3SY | 4 | Flat | |
| £1,100 | 03/24 | 2.35 mi | Kershaw Drive, Lancaster | 2 | Flat | |
| £995 | 04/24 | 2.36 mi | Fern Lea, Bolton Le Sands, Carnforth | 2 | Flat | |
| £520 | 05/24 | 2.38 mi | Broadway, Lancaster, LA1 | 1 | Terraced House | |
| £550 | 03/24 | 2.38 mi | Broadway, Lancaster, LA1 | 1 | Terraced House | |
| £1,100 | 04/24 | 2.38 mi | The Residence, South Lancaster, LA1 | 2 | Flat | |
| £975 | 04/24 | 2.4 mi | Ellwood Square, Lancaster | 3 | Flat | |
| £1,500 | 04/24 | 2.4 mi | Quernmore Road, Lancaster, Lancashire, LA2 | 2 | Flat | |
| £695 | 05/24 | 2.41 mi | Broadway, Lancaster | 2 | Terraced House | |
| £975 | 05/24 | 2.42 mi | Monkswell Avenue, Bolton Le Sands, Carnforth | 2 | Bungalow | |
| £880 | 05/24 | 2.42 mi | Vale Road, Lancaster, LA1 | 3 | Terraced House |
Local Area Statistics
Population in LA2 | 21,97921,979 |
Population in Lancaster | 74,07574,075 |
Town centre distance | 3.67 miles away3.67 miles away |
Nearest school | 0.30 miles away0.30 miles away |
Nearest train station | 3.17 miles away3.17 miles away |
| |
Rental demand | Tenant's marketTenant's market |
Rental growth (12m) | -10%-10% |
Sales demand | Buyer's marketBuyer's market |
Capital growth (5yrs) | +17%+17% |
Property History
Listed for £224,950
March 8, 2025
Floor Plans
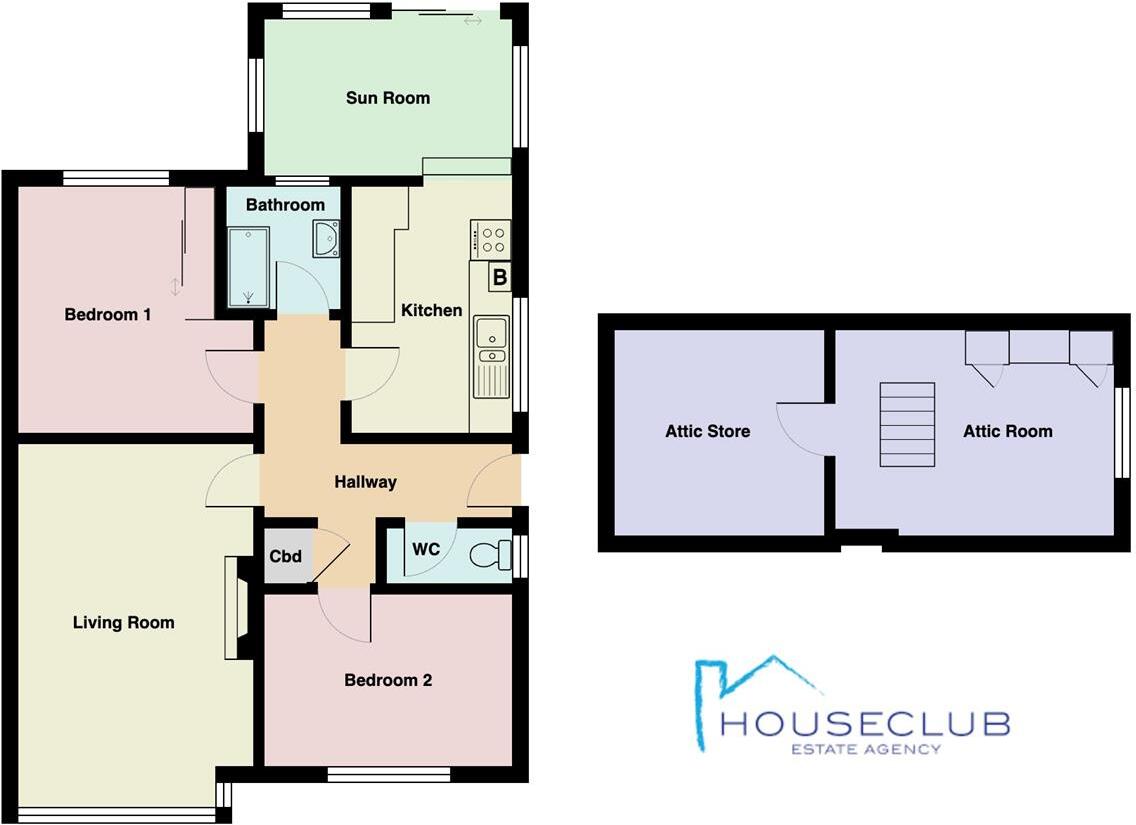
Description
A well-proportioned two bedroom semi-detached bungalow in a convenient village location, within walking distance of local shops, primary school, eateries and the surrounding countryside. Halton boasts excellent transport links to Lancaster, Morecambe and the M6 motorway making this the ideal base for busy life.
The property offers plenty of living space with a large reception room providing room to entertain and relax with family and friends. While some areas are in need of modernisation, the property boasts excellent potential to create your beautiful new home. Two double bedrooms on the ground floor are serviced by the modern bathroom suite, with a separate WC by the side entrance, great for visitors and young children. The kitchen flows down into the bright and airy sun room at the rear which provides the perfect spot to enjoy a morning coffee, or watch the changing seasons as you relax and read. The attic space has been part converted, with a bedroom accessed by a drop down ladder above the main hallway and a large storage room beside which has potential to become an ensuite, extra sleeping space or home office depending on your needs.
A rear garden provides outside space to enjoy the warmer weather, with a detached garage beside which is perfect for a home workshop or additional storage. This property is being sold with no onward chain and is just waiting for you to add your mark and create your beautiful, conveniently located new home.
Hallway - 2.80 x 1.13 (9'2" x 3'8") - A carpeted hallway connects the living and sleeping spaces, with overhead access to the attic room above.
Living Room - 5.15 x 3.34 (16'10" x 10'11") - A large carpeted living room sits at the front of the property with a wide double glazed bay window looking out to the front garden and filling the space with natural light. There is ample room on the carpeted floor for multiple sofas and display units, with an electric fire forming the focal point of the room. Two double panel radiators sit either side of the space with a central ceiling light above, making it a warm and welcoming space to host family and friends.
Kitchen - 3.49 x 2.27 (11'5" x 7'5") - A functional galley kitchen sits to the side of the house, with a double glazed window above the sink and drainer and a single panel radiator beside the door. Whilst the units could do with modernising, the space feels bright and well-appointed, with a freestanding four ring electric hob and double oven, extractor fan, a new under counter washer dryer (up for negotiation) and the serviced Vaillant boiler mounted on the wall. There is ample space for food preparation and storage with countertops either side and both over and under counter cabinetry. The space flows down into the sun room at the rear.
Sun Room - 3.51 x 2.21 (11'6" x 7'3") - A bright and welcoming sun room sits off the kitchen at the rear of the property, with dual aspect double glazed windows and sliding glass doors taking in views of the garden and allowing the space to be opened up in the warmer months. There is ample room on the carpeted floor for seating and storage solutions, with a double panel radiator making the space useable and comfortable all year round.
Bathroom - 1.83 x 1.52 (6'0" x 4'11") - The bathroom sits off the main hallway beside the main bedroom and features a modern walk in shower enclosure, a floating sink with storage below plus a wall-mounted heated towel rail. Neutral rolled walls, a beige carpeted floor and an internal frosted glass window through to the sun room make this an inviting room to get ready in each day.
Wc - 1.79 x 0.78 (5'10" x 2'6") - A separate WC sits by the side door to the property and services the house, ideal for visitors and busy families. With a carpeted floor, wallpapered feature wall and frosted double glazed window, the space feels bright and vibrant. A low flush toilet sits beneath the window with a central ceiling light completing the room.
Airing Cupboard - 0.80 x 0.80 (2'7" x 2'7") - A deep airing cupboard sits off the main hallway and houses the hot water tank for the property, with shelving above and below perfect for storing cleaning supplies and airing laundry and linen.
Bedroom 1 - 3.50 x 3.38 (11'5" x 11'1") - A well-proportioned double bedroom benefits from a large double glazed window on the rear aspect taking in views of the green garden. With space on the carpeted floor for a double bed, bedside tables and a display unit, plus large fitted wardrobes with mirrored sliding doors you won’t be short of storage or space to relax in an evening.
Bedroom 2 - 3.52 x 2.45 (11'6" x 8'0") - A good sized double bedroom located at the front of the property boasts a wide double glazed window out to the front garden that provides plenty of daylight. Currently housing a double bed, bedside tables, seating and freestanding wardrobe it offers a versatile space. Whether for use as a bedroom, home office or hobby room, this bright and inviting room can be made into anything you want.
Attic Room - 3.95 x 2.91 (12'11" x 9'6") - A well-proportioned attic room is accessed via drop down ladder above the main hallway. Currently housing a double bed with built in wardrobes and dressing table on the carpeted floor, it is an ideal third sleeping space, home office or hobby room. A large double glazed window in the side aspect fills the space with light, with a double panel radiator below, making it a versatile space that can be configured to your needs.
Attic Storage - 2.98 x 2.91 (9'9" x 9'6") - A large space unconverted sits off the attic room, part boarded and standing height in the middle it offers plenty of potential for an en-suite, dressing room, additional bedroom or an access point for a staircase from the ground floor. Currently used for storage the space stretches into the eaves either side of the attic room, great for long term storage and bulkier items.
Garage - A detached garage offers the ideal space for a home workshop, storage or additional off-road parking for a vehicle. With an up and over door to the front off the driveway that runs along the side of the property and a single glazed window on the side aspect, you can choose how to utilise this well-proportioned external space. The corrugated roof is in need of repair to ensure the space is watertight and safe for storage.
Rear Garden - The rear garden can be accessed from the sliding doors from the sun room or via a secure gate from the driveway at the side. Featuring a paved patio, lawned area, rockery plant bed and a raised seating area beside the garage, it’s the perfect space to soak up the sun and enjoy the flowers and wildlife of the area.
Exterior - The front of the property boasts a three car driveway leading to detached garage at the rear. Situated at the end of a quiet cul-de-sac you will forget you're in the centre of the village, with a real sense of community and nearby shops. A lawned front garden with plant beds provides excellent kerb appeal.
Additional Information - Freehold. Council Tax Band C. Sold with no onward chain.