4 Bed Detached House, Refurb/BRRR, Stoke-on-Trent, ST7 2UT, £325,000
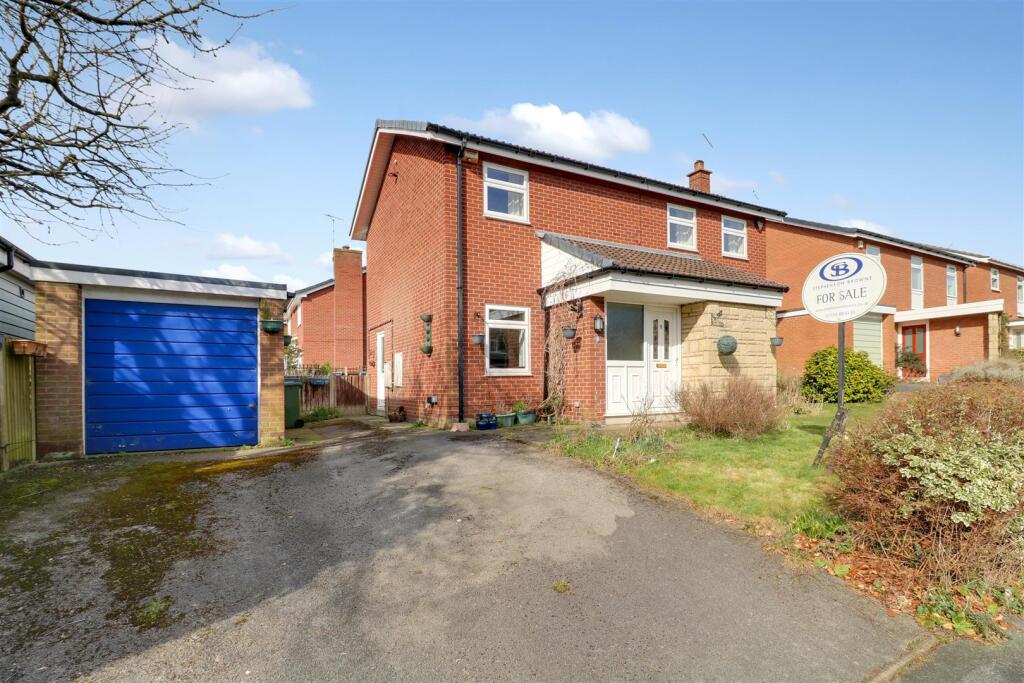
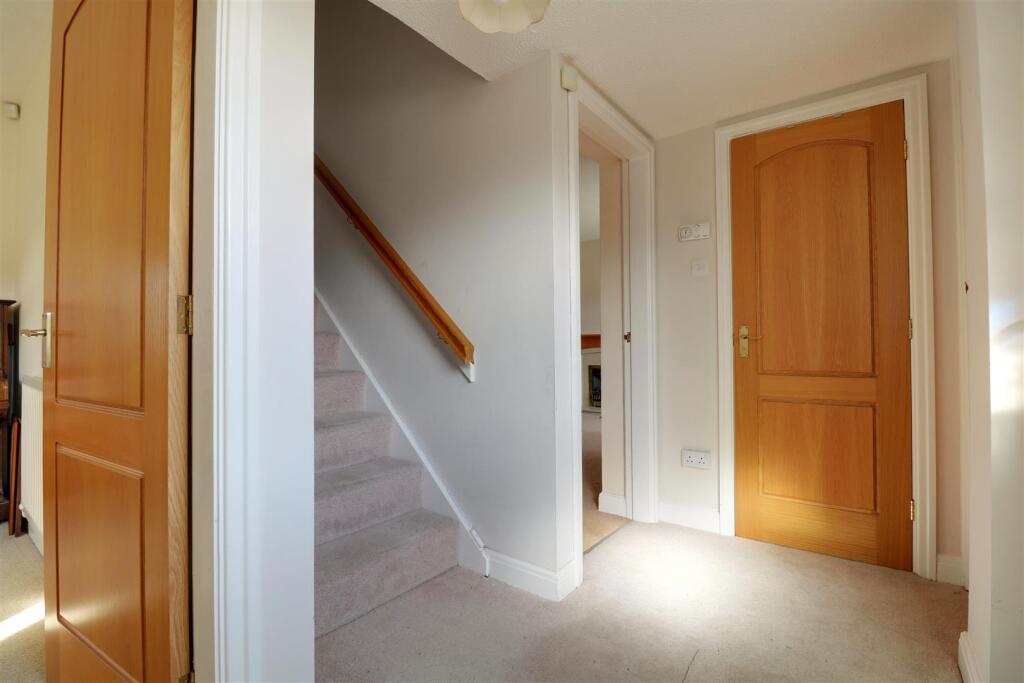
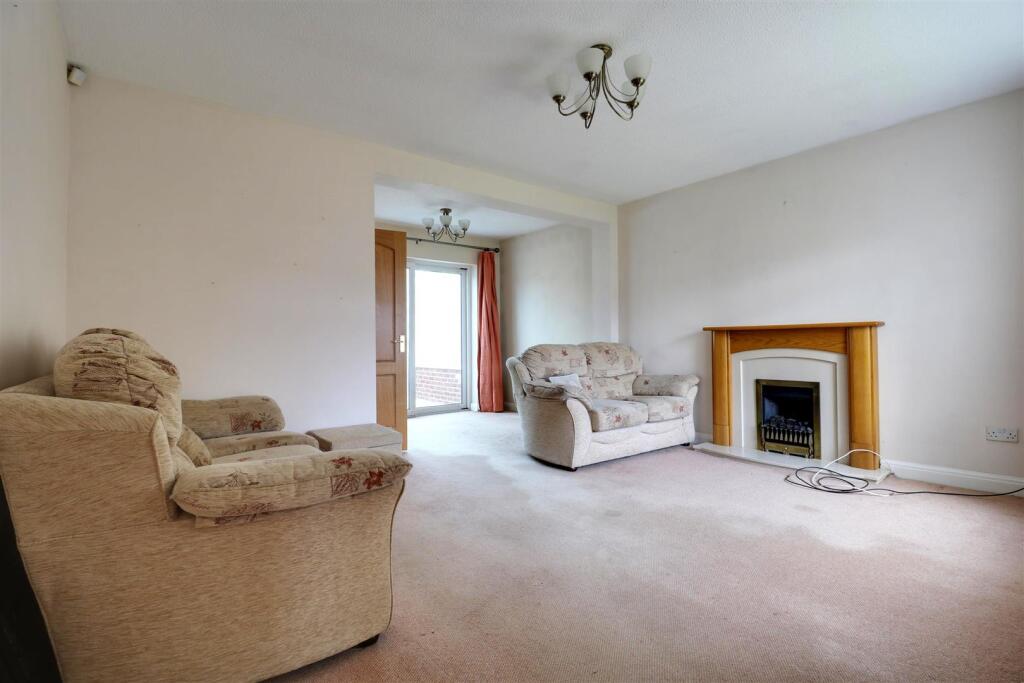
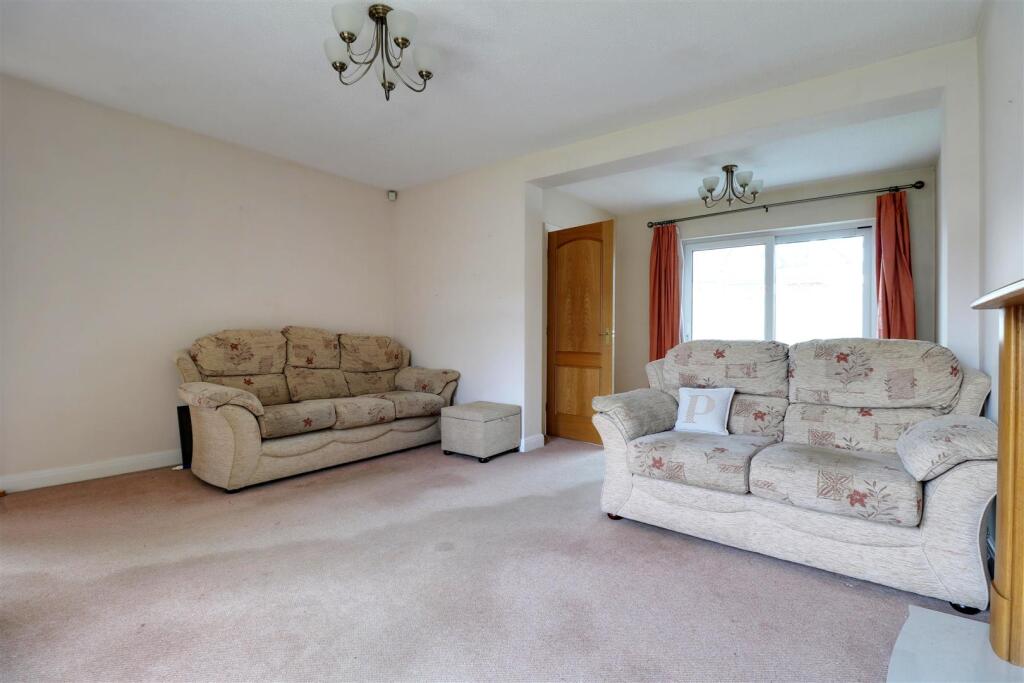
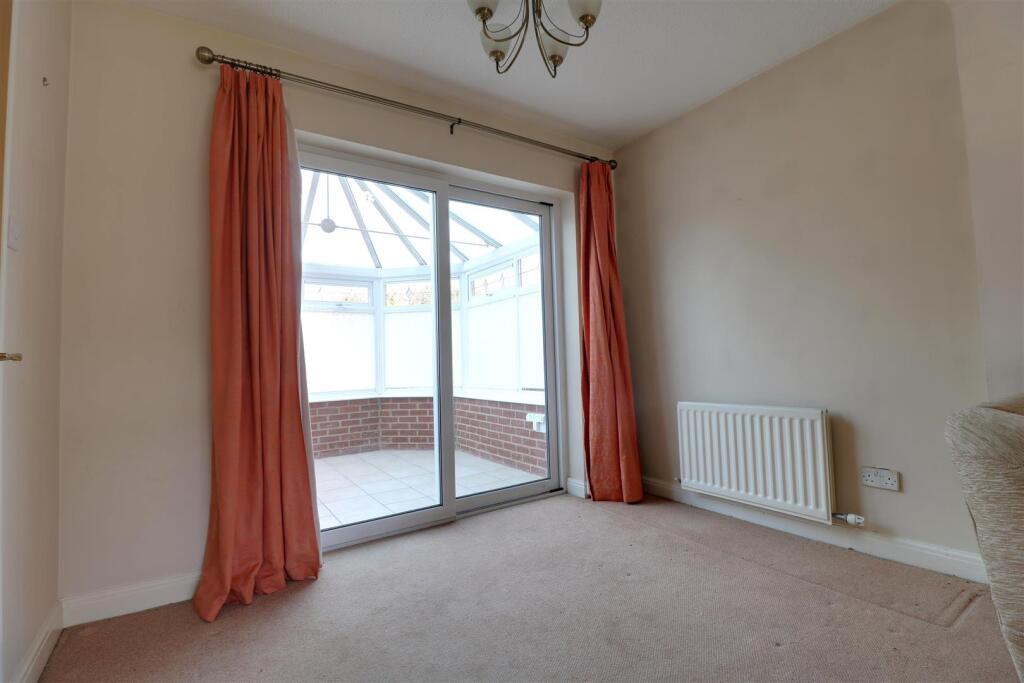
ValuationFair Value
| Sold Prices | £225K - £905K |
| Sold Prices/m² | £1.9K/m² - £5.1K/m² |
| |
Square Metres | ~129.26 m² |
| Price/m² | £2.5K/m² |
Value Estimate | £325,000£325,000 |
| |
End Value (After Refurb) | £352,520£352,520 |
Uplift in Value | +8%+8% |
Investment Opportunity
Cash In | |
Purchase Finance | Bridging LoanBridging Loan |
Deposit (25%) | £81,250£81,250 |
Stamp Duty & Legal Fees | £21,200£21,200 |
Refurb Costs | £54,483£54,483 |
Bridging Loan Interest | £8,531£8,531 |
Total Cash In | £167,214£167,214 |
| |
Cash Out | |
Monetisation | FlipRefinance & RentRefinance & Rent |
Revaluation | £352,520£352,520 |
Mortgage (After Refinance) | £264,390£264,390 |
Mortgage LTV | 75%75% |
Cash Released | £20,640£20,640 |
Cash Left In | £146,574£146,574 |
Equity | £88,130£88,130 |
Rent Range | £475 - £2,400£475 - £2,400 |
Rent Estimate | £1,003 |
Running Costs/mo | £1,322£1,322 |
Cashflow/mo | £-319£-319 |
Cashflow/yr | £-3,831£-3,831 |
Gross Yield | 4%4% |
Local Sold Prices
40 sold prices from £225K to £905K, average is £347.5K. £1.9K/m² to £5.1K/m², average is £2.8K/m².
| Price | Date | Distance | Address | Price/m² | m² | Beds | Type | |
| £283K | 04/21 | 0.09 mi | 57, Derwent Close, Alsager, Stoke-on-trent, Cheshire East ST7 2EL | £3,011 | 94 | 4 | Detached House | |
| £720K | 03/21 | 0.09 mi | 6, Dunnockswood, Alsager, Stoke-on-trent, Cheshire ST7 2XU | - | - | 4 | Detached House | |
| £395K | 02/23 | 0.11 mi | 8, Wood Drive, Alsager, Stoke-on-trent, Cheshire East ST7 2LH | £2,970 | 133 | 4 | Detached House | |
| £905K | 06/23 | 0.16 mi | 48, Dunnocksfold Road, Alsager, Stoke-on-trent, Cheshire East ST7 2TJ | £3,868 | 234 | 4 | Detached House | |
| £320K | 06/23 | 0.18 mi | 97, Cranberry Lane, Alsager, Stoke-on-trent, Cheshire East ST7 2LG | £2,553 | 125 | 4 | Detached House | |
| £290K | 12/20 | 0.21 mi | 102, Cranberry Lane, Alsager, Stoke-on-trent, Cheshire East ST7 2NX | £2,355 | 123 | 4 | Detached House | |
| £338K | 02/23 | 0.21 mi | 37, Hellyar Brook Road, Alsager, Stoke-on-trent, Cheshire East ST7 2YL | - | - | 4 | Semi-Detached House | |
| £365K | 08/23 | 0.21 mi | 2, Hellyar Brook Road, Alsager, Stoke-on-trent, Cheshire East ST7 2YL | £2,808 | 130 | 4 | Detached House | |
| £317.5K | 07/21 | 0.25 mi | 111, Close Lane, Alsager, Stoke-on-trent, Cheshire East ST7 2UN | £1,960 | 162 | 4 | Detached House | |
| £335K | 11/20 | 0.25 mi | 111, Close Lane, Alsager, Stoke-on-trent, Cheshire East ST7 2UN | £2,068 | 162 | 4 | Detached House | |
| £319K | 08/23 | 0.26 mi | 22, Valley Close, Alsager, Stoke-on-trent, Cheshire East ST7 2HU | £2,823 | 113 | 4 | Detached House | |
| £325K | 08/23 | 0.28 mi | Maple Beck, Close Lane, Alsager, Stoke-on-trent, Cheshire East ST7 2TY | £1,935 | 168 | 4 | Detached House | |
| £250K | 06/21 | 0.3 mi | 17, Mawdsley Close, Alsager, Stoke-on-trent, Cheshire ST7 2UE | £2,577 | 97 | 4 | Detached House | |
| £293K | 12/20 | 0.31 mi | 32, Hassall Road, Alsager, Stoke-on-trent, Cheshire East ST7 2HQ | £4,246 | 69 | 4 | Semi-Detached House | |
| £265K | 08/21 | 0.34 mi | 66, Gowy Close, Alsager, Stoke-on-trent, Cheshire ST7 2HX | - | - | 4 | Detached House | |
| £390K | 06/23 | 0.44 mi | 18, Goldfinch Drive, Alsager, Stoke-on-trent, Cheshire East ST7 2GL | - | - | 4 | Detached House | |
| £280K | 03/21 | 0.45 mi | 88, Harpur Crescent, Alsager, Stoke-on-trent, Cheshire East ST7 2SY | - | - | 4 | Detached House | |
| £331K | 07/23 | 0.48 mi | 26, College Road, Alsager, Stoke-on-trent, Cheshire East ST7 2ST | £2,691 | 123 | 4 | Semi-Detached House | |
| £395K | 04/21 | 0.51 mi | 19, The Gables, Alsager, Stoke-on-trent, Cheshire East ST7 2HT | £2,616 | 151 | 4 | Detached House | |
| £522K | 01/23 | 0.52 mi | 2, Swallow Drive, Alsager, Stoke-on-trent, Cheshire East ST7 2GJ | - | - | 4 | Detached House | |
| £430K | 10/23 | 0.53 mi | 6, Bedford Grove, Alsager, Stoke-on-trent, Cheshire East ST7 2SR | - | - | 4 | Detached House | |
| £750K | 03/21 | 0.56 mi | 14, Lodge Road, Alsager, Stoke-on-trent, Cheshire East ST7 2HD | £2,988 | 251 | 4 | Detached House | |
| £370K | 03/21 | 0.58 mi | 8, Dunham Close, Alsager, Stoke-on-trent, Cheshire ST7 2XR | - | - | 4 | Detached House | |
| £349.9K | 09/21 | 0.58 mi | 6, Dunham Close, Alsager, Stoke-on-trent, Cheshire East ST7 2XR | £3,301 | 106 | 4 | Detached House | |
| £325K | 03/21 | 0.58 mi | 4, Dunham Close, Alsager, Stoke-on-trent, Cheshire East ST7 2XR | £2,541 | 128 | 4 | Detached House | |
| £600K | 09/23 | 0.62 mi | 25, Pikemere Road, Alsager, Stoke-on-trent, Cheshire East ST7 2SA | £3,885 | 154 | 4 | Detached House | |
| £280K | 02/21 | 0.63 mi | 11, Heath End Road, Alsager, Stoke-on-trent, Cheshire ST7 2SQ | £2,687 | 104 | 4 | Semi-Detached House | |
| £345K | 07/23 | 0.67 mi | 104, Station Road, Alsager, Stoke-on-trent, Cheshire East ST7 2PF | £2,594 | 133 | 4 | Detached House | |
| £330.5K | 10/21 | 0.67 mi | 15, Swettenham Close, Alsager, Stoke-on-trent, Cheshire East ST7 2XG | £2,485 | 133 | 4 | Detached House | |
| £367.5K | 01/23 | 0.68 mi | 7, St Gabriels Court, Alsager, Stoke-on-trent, Cheshire East ST7 2FT | - | - | 4 | Detached House | |
| £225K | 12/20 | 0.68 mi | 9, Caldy Road, Alsager, Stoke-on-trent, Cheshire East ST7 2BB | £1,991 | 113 | 4 | Detached House | |
| £520K | 05/23 | 0.69 mi | 9, The Fairway, Alsager, Stoke-on-trent, Cheshire East ST7 2AZ | £5,149 | 101 | 4 | Detached House | |
| £415K | 08/23 | 0.73 mi | 95, Sandbach Road North, Alsager, Stoke-on-trent, Cheshire East ST7 2AP | - | - | 4 | Semi-Detached House | |
| £470K | 12/20 | 0.79 mi | 58, Station Road, Alsager, Stoke-on-trent, Cheshire East ST7 2PD | £2,814 | 167 | 4 | Semi-Detached House | |
| £380K | 01/23 | 0.79 mi | 33, Winston Avenue, Alsager, Stoke-on-trent, Cheshire East ST7 2BE | £3,276 | 116 | 4 | Detached House | |
| £490K | 02/23 | 0.83 mi | 57, Sandbach Road North, Alsager, Stoke-on-trent, Cheshire East ST7 2AQ | £3,451 | 142 | 4 | Semi-Detached House | |
| £355K | 06/23 | 0.89 mi | 14, Cavendish Crescent, Alsager, Stoke-on-trent, Cheshire East ST7 2EF | - | - | 4 | Detached House | |
| £293K | 11/20 | 0.89 mi | 7, Cavendish Crescent, Alsager, Stoke-on-trent, Cheshire East ST7 2EF | - | - | 4 | Detached House | |
| £400K | 02/23 | 0.96 mi | 10, Grosvenor Avenue, Alsager, Stoke-on-trent, Cheshire East ST7 2BZ | - | - | 4 | Detached House | |
| £330K | 03/21 | 0.98 mi | 41, Grosvenor Avenue, Alsager, Stoke-on-trent, Cheshire East ST7 2BZ | £2,797 | 118 | 4 | Detached House |
Local Rents
26 rents from £475/mo to £2.4K/mo, average is £913/mo.
| Rent | Date | Distance | Address | Beds | Type | |
| £925 | 12/24 | 0.21 mi | - | 2 | Terraced House | |
| £1,500 | 09/24 | 0.23 mi | - | 4 | Detached House | |
| £1,500 | 09/24 | 0.23 mi | - | 4 | Detached House | |
| £1,500 | 09/24 | 0.23 mi | Valley Close, Alsager, Stoke-On-Trent, ST7 | 4 | Detached House | |
| £2,400 | 09/24 | 0.31 mi | - | 3 | Semi-Detached House | |
| £900 | 09/24 | 0.35 mi | Gowy Close, Alsager, Stoke-On-Trent | 3 | Flat | |
| £550 | 09/24 | 0.63 mi | Station Road, Alsager | 2 | Detached House | |
| £1,300 | 09/24 | 0.67 mi | - | 3 | Detached House | |
| £1,300 | 09/24 | 0.67 mi | Capesthorne Close, Alsager, ST7 | 3 | Detached House | |
| £875 | 09/24 | 0.67 mi | Capesthorne Close, Alsager | 3 | Detached House | |
| £525 | 09/24 | 0.67 mi | Mere House, Crewe Road, Alsager | 1 | Flat | |
| £675 | 09/24 | 0.78 mi | Sandbach Road North, Alsager | 2 | Flat | |
| £475 | 09/24 | 0.96 mi | Wesley Avenue, Alsager | 1 | Flat | |
| £510 | 08/23 | 1.11 mi | - | 1 | Flat | |
| £625 | 08/23 | 1.27 mi | - | 2 | Flat | |
| £625 | 08/23 | 1.27 mi | - | 2 | Flat | |
| £1,100 | 03/25 | 1.34 mi | - | 3 | Semi-Detached House | |
| £750 | 09/24 | 1.45 mi | Talke Road, Alsager | 2 | Terraced House | |
| £775 | 09/24 | 1.46 mi | Talke Road, Alsager, Stoke-On-Trent | 2 | Flat | |
| £1,250 | 09/24 | 1.48 mi | Alfred Moseley Place, Alsager, Stoke-On-Trent | 4 | Detached House | |
| £1,200 | 12/24 | 1.5 mi | Barthomley, Crewe, Cheshire, CW2 5NT | 2 | Flat | |
| £860 | 09/24 | 1.59 mi | Linley Road, Alsager | 3 | Detached House | |
| £1,000 | 11/24 | 1.75 mi | - | 4 | Semi-Detached House | |
| £595 | 02/24 | 1.78 mi | - | 1 | Flat | |
| £950 | 09/24 | 1.83 mi | Brown Avenue, Church Lawton, Stoke-On-Trent | 3 | Flat | |
| £1,400 | 05/24 | 1.89 mi | - | 4 | Semi-Detached House |
Local Area Statistics
Population in ST7 | 53,39653,396 |
Population in Stoke-on-Trent | 347,755347,755 |
Town centre distance | 7.96 miles away7.96 miles away |
Nearest school | 0.20 miles away0.20 miles away |
Nearest train station | 1.22 miles away1.22 miles away |
| |
Rental growth (12m) | +109%+109% |
Sales demand | Seller's marketSeller's market |
Capital growth (5yrs) | +25%+25% |
Property History
Listed for £325,000
March 8, 2025
Floor Plans
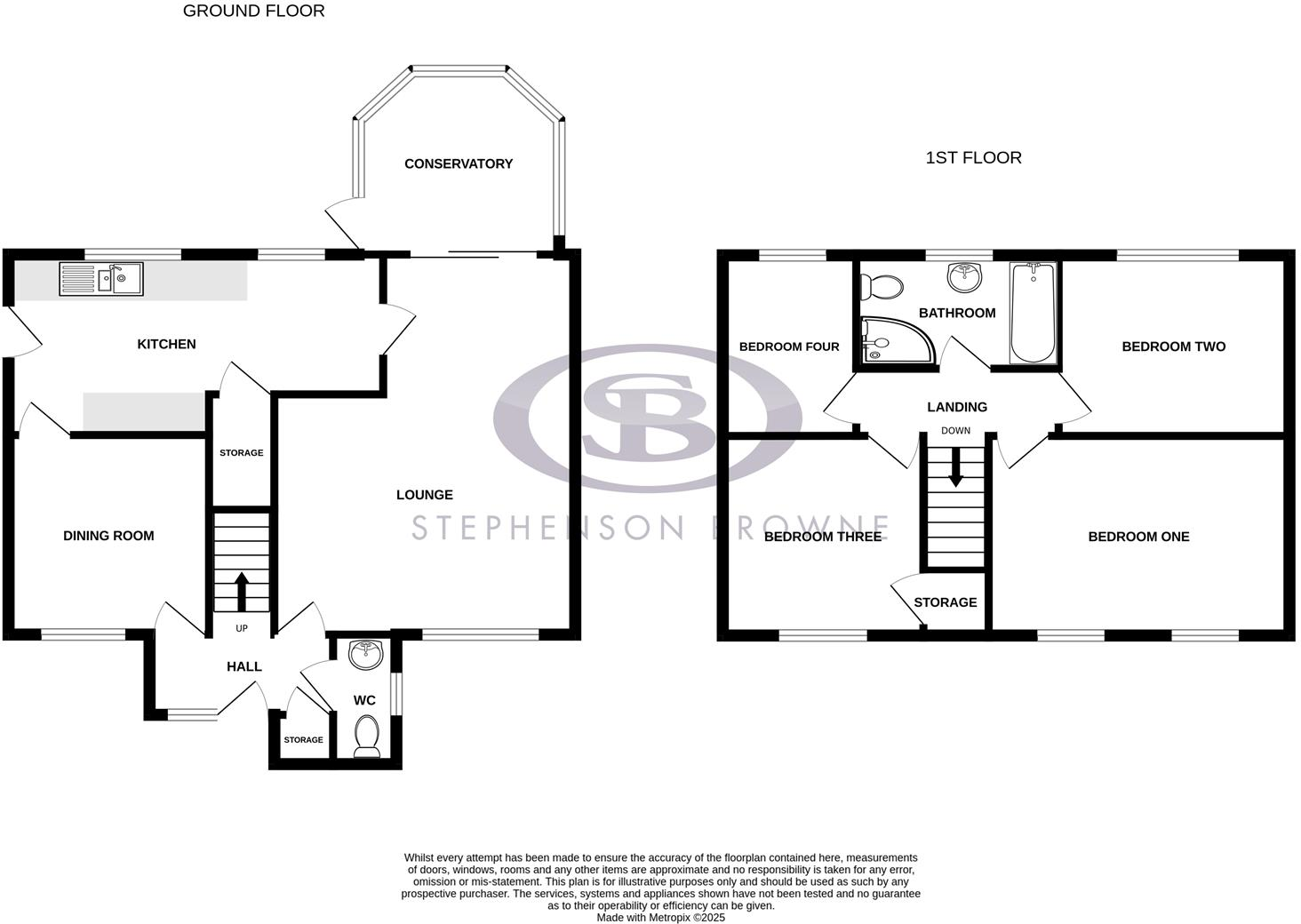
Description
- Detached Family Home +
- Four Bedrooms +
- Lounge And Separate Dining Room +
- Conservatory To The Rear +
- Detached Garage +
- No Onward Chain +
- Excellent Location Near To Several Schools +
- Downstairs W/C +
A four bedroom detached family home in Alsager, benefitting from a detached garage and a conservatory to the rear, offered for sale with no onward chain!
Although requiring some modernisation, this is a superb opportunity to purchase a four bedroom family home on the popular Derwent Close in Alsager, providing fantastic links to the wealth of amenities within Alsager, as well as being close to several schools!
An entrance hallway leads to a downstairs W/C, sizeable lounge and a separate dining room, with a spacious kitchen and a Conservatory to the rear. Upstairs there are four bedrooms and a four-piece family bathroom.
Off-road parking is provided via a tarmacadam driveway to the front of the property and the detached garage, whilst the fully enclosed rear garden is mostly laid to lawn with mature border shrubs and a patio area - an ideal space for families with pets and/or children to enjoy the best of the summer weather!
Derwent Close is just off Dunnocksfold Road, with excellent access to commuting links such as the M6, A500 and A34, with Alsager train station also within easy reach. Several schools are nearby, including Alsager School and Cranberry Academy. Leisure facilities at Alsager Sports Hub and Alsager Leisure Centre are both within walking distance.
An excellent family home that is being sold with no onward chain! Please contact Stephenson Browne to arrange your viewing.
Entrance Hall - UPVC double glazed front door and window, fitted carpet, ceiling light point, radiator, storage cupboard.
Downstairs W/C - Vinyl flooring, UPVC double glazed window, ceiling light point, radiator, part tiled walls, W/C, pedestal wash basin.
Lounge - 5.830 x 4.485 (19'1" x 14'8") - Maximum measurements (L-shaped room) - Fitted carpet, UPVC double glazed window and sliding door to the Conservatory, two radiators, two ceiling light points.
Dining Room - 2.982 x 2.981 (9'9" x 9'9") - Fitted carpet, UPVC double glazed window, ceiling light point, radiator.
Kitchen - 5.595 x 2.697 (18'4" x 8'10") - Vinyl tile effect flooring, two UPVC double glazed windows and rear door, ceiling strip light and ceiling light point, radiator, under stairs storage cupboard, wall and base units, one and a half bowl sink with drainer, space and plumbing for appliances.
Conservatory - 2.994 x 2.734 (9'9" x 8'11") - Tiled flooring, UPVC double glazed window and rear door, ceiling light point, television point.
Landing - Fitted carpet, ceiling light point, loft access.
Bedroom One - 4.540 x 3.037 (14'10" x 9'11") - Fitted carpet, two UPVC double glazed windows, ceiling light point, radiator.
Bedroom Two - 3.438 x 2.686 (11'3" x 8'9") - Fitted carpet, UPVC double glazed window, ceiling light point, radiator.
Bedroom Three - 3.036 x 2.954 (9'11" x 9'8") - Fitted carpet, UPVC double glazed window, ceiling light point, radiator, storage cupboard.
Bedroom Four - 2.766 x 2.076 (9'0" x 6'9") - Fitted carpet, UPVC double glazed window, ceiling light point, radiator.
Bathroom - 3.014 x 1.640 (9'10" x 5'4") - Tiled flooring, UPVC double glazed window, tiled walls, downlights, chrome towel radiator, W/C, wash basin with vanity unit, bath with mains shower, separate shower cubicle.
Outside - To the front of the property is a tarmacadam driveway providing off road parking for several vehicles, and a lawned garden with a border hedge, whilst the rear garden features patio and lawned areas.
Detached Garage - A brick-built detached single garage with Up and Over garage door and side access.
Council Tax Band - The council tax band for this property is D.
Nb: Tenure - We have been advised that the property tenure is FREEHOLD, we would advise any potential purchasers to confirm this with a conveyancer prior to exchange of contracts.
Nb: Copyright - The copyright of all details, photographs and floorplans remain the possession of Stephenson Browne.