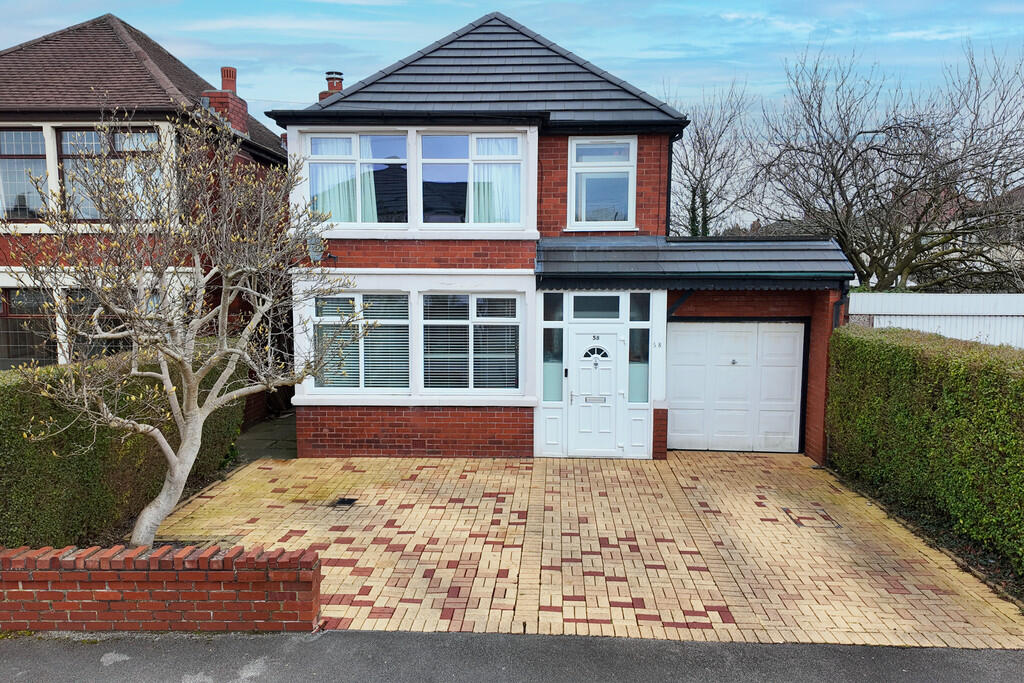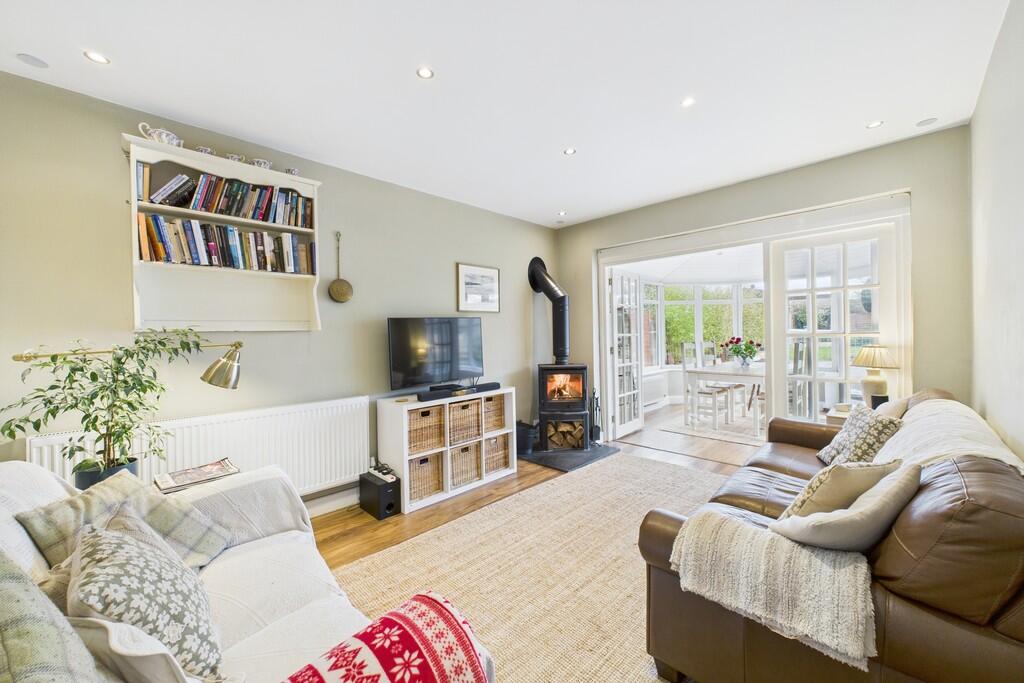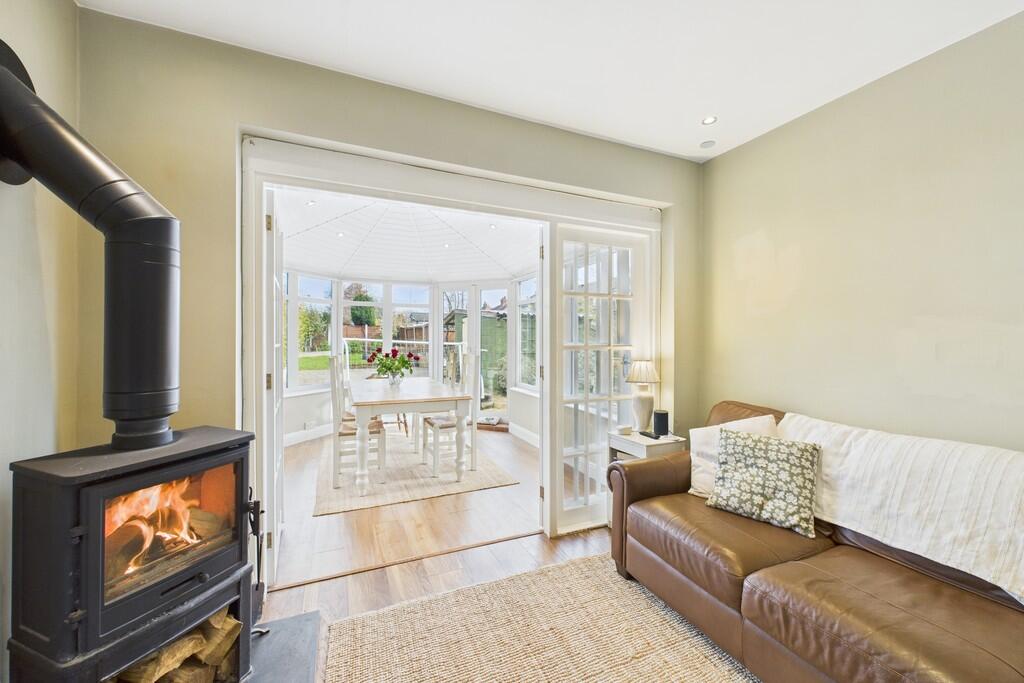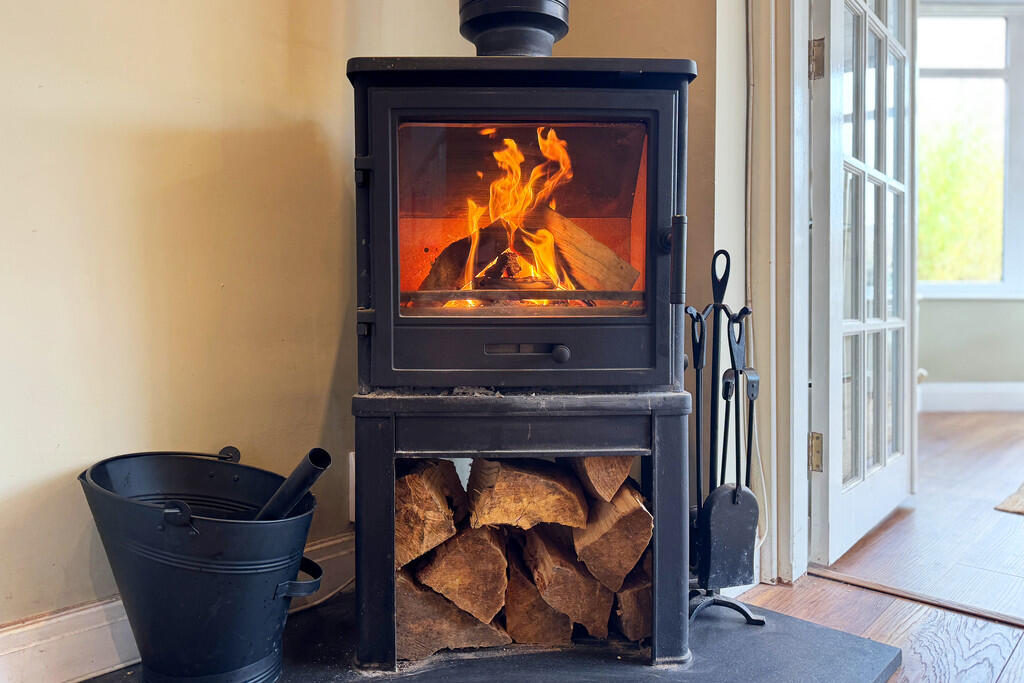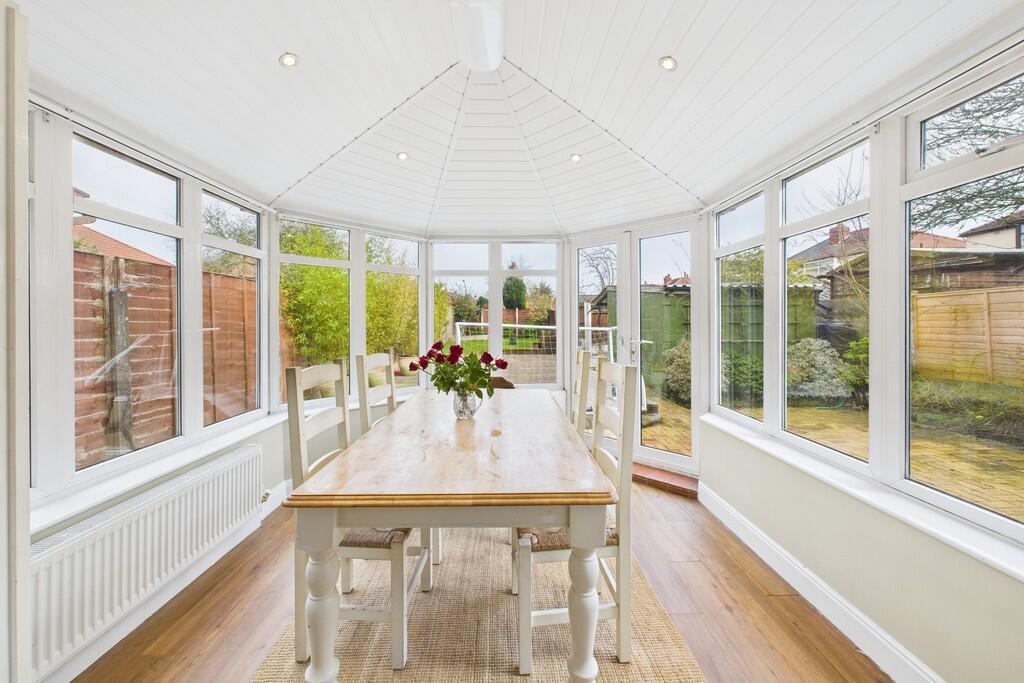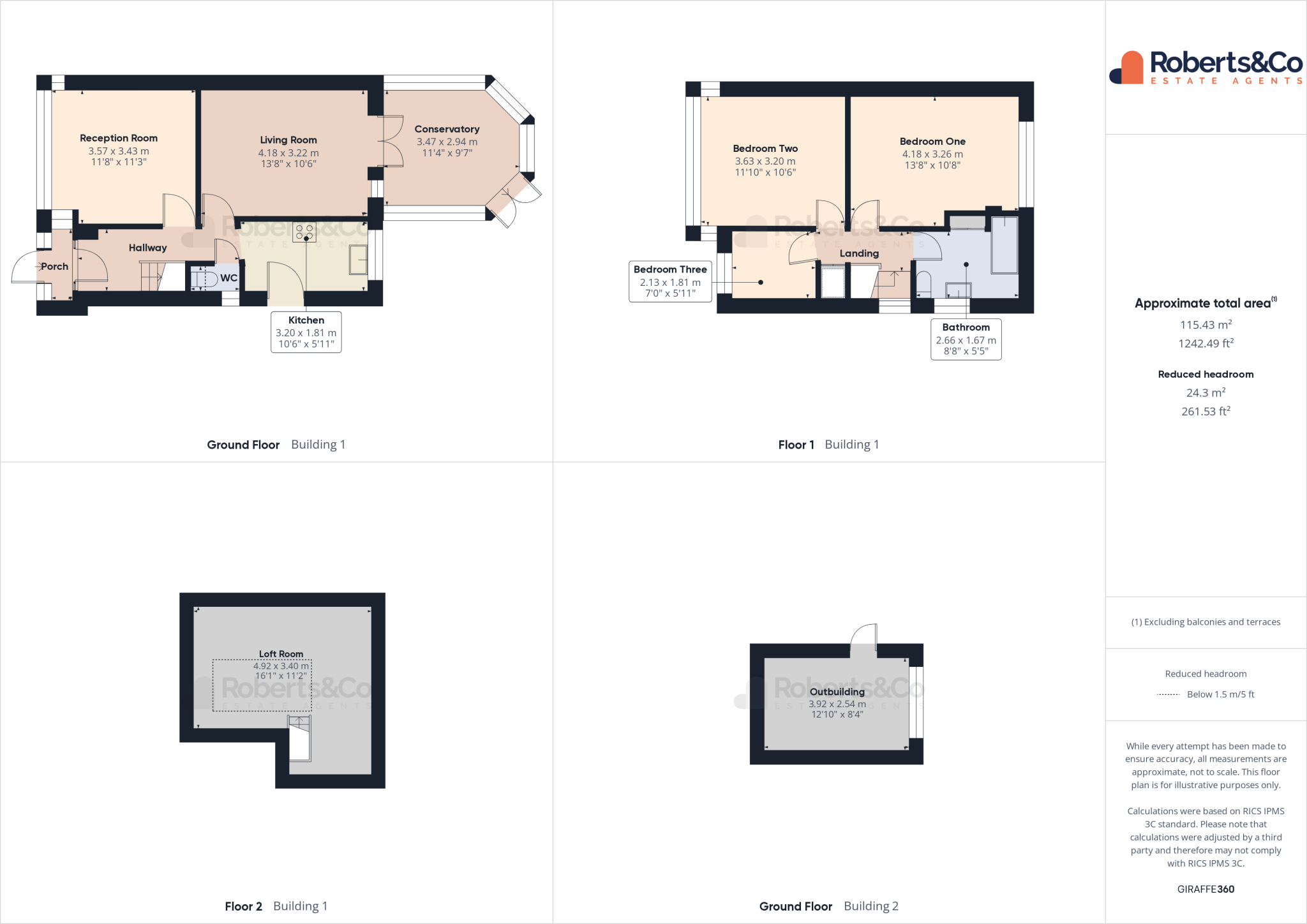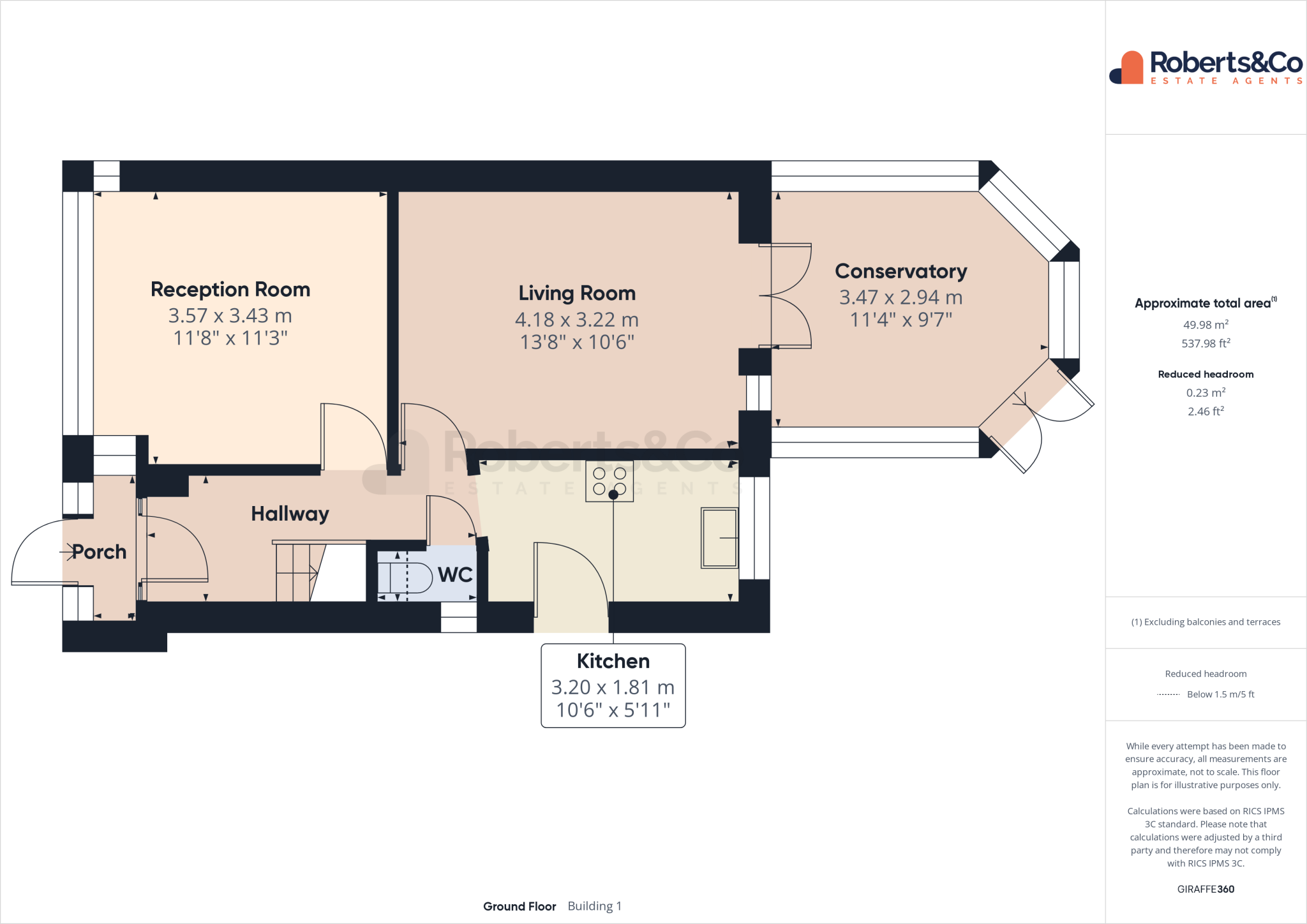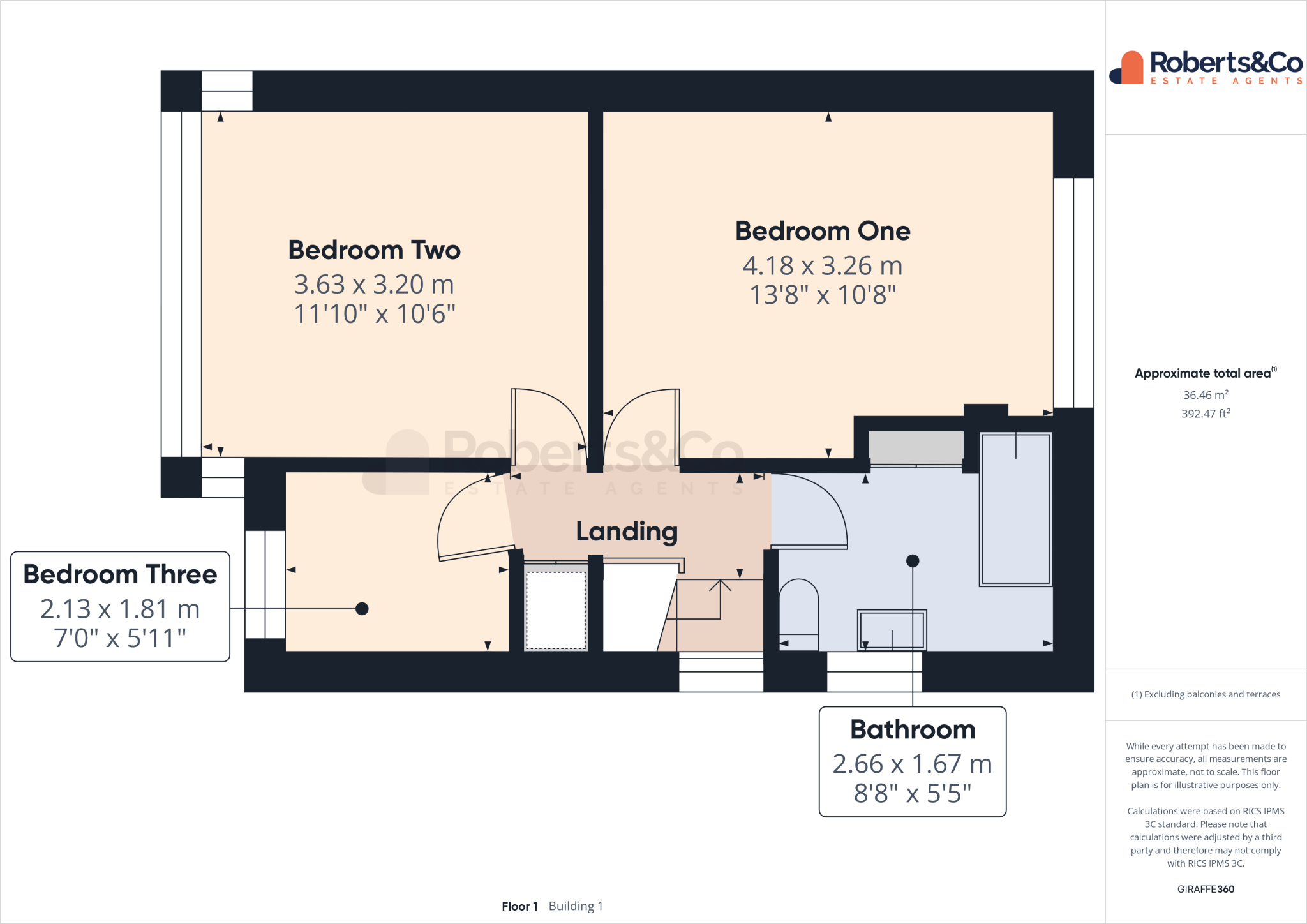- 3 Bedroom Detached Home +
- Higher Penwortham +
- 2 Reception Rooms and Conservatory +
- Fitted Kitchen +
- Three Piece Bathroom +
- Downstairs WC +
- Loft Room +
- Driveway parking for 2 Cars and Garage +
- Enclosed Rear Garden and Outbuilding +
Spacious 3-Bedroom Detached Home
Higher Penwortham | Great Location
This well-appointed detached home is ideally situated near Penwortham Centre and within a desirable school catchment area, making it perfect for family living.
Ground Floor: The property features two reception rooms, the rear reception room has a wood-burning stove which was installed in 2023, adding warmth and charm. A light-filled conservatory offers delightful views over the generous rear garden, creating a peaceful space to relax. The fitted kitchen provides practical storage and worktop space, and there is also a downstairs WC for added convenience.
First Floor: Upstairs, you'll find three bedrooms, all offering ample space for family members. The loft room is fully boarded and provides additional storage or potential for further development (please note, it is not a habitable room but could be utilized for various purposes).
The home has been well-maintained with a re-roof completed in 2023.
Exterior: The good-sized rear garden offers a perfect outdoor space for families to enjoy, while the outbuilding provides extra storage or potential for conversion. Driveway parking for two cars and a garage ensure ample off-road parking for the whole family.
What We Love About This Property: This home is located in a sought-after area of Higher Penwortham, offering both tranquility and convenience. With excellent transport links, local amenities, and nearby parks, it's an ideal location for a family. The wood-burning stove and conservatory add to the charm, while the spacious garden is perfect for outdoor activities. The house offers plenty of potential for further personalization, making it a fantastic opportunity for future homeowners.
Tenure: Freehold
Council Tax Band: C
LOCAL INFORMATION PENWORTHAM is a town in South Ribble, Lancashire. Situated on the South Bank of the River Ribble, where a vibrant community with an abundance of shops, cafes, diverse eateries and trendy wine bars, are conveniently on hand. Excellent catchment area for primary and secondary schools. Preston city centre is no more than a mile away, easy access to the motorway network with the Lake District, Manchester and Liverpool being only an hour's drive. Fantastic walks, parks and cycleways are also easily accessed within minutes of the area.
PORCH
HALLWAY
FRONT RECEPTION 11' 8" x 11' 3" (3.56m x 3.43m)
LIVING ROOM 13' 8" x 10' 6" (4.17m x 3.2m)
CONSERVATORY 11' 4" x 9' 7" (3.45m x 2.92m)
KITCHEN 10' 6" x 5' 11" (3.2m x 1.8m)
DOWNSTAIRS WC
LANDING
BEDROOM ONE 13' 8" x 10' 8" (4.17m x 3.25m)
BEDROOM TWO 11' 10" x 10' 6" (3.61m x 3.2m)
BEDROOM THREE 7' x 5' 11" (2.13m x 1.8m)
BATHROOM 8' 8" x 5' 5" (2.64m x 1.65m)
LOFT ROOM 16' 1" x 11' 2" (4.9m x 3.4m)
OUTSIDE
OUTBUILDING 12' 10" x 8' 4" (3.91m x 2.54m)
Whilst we believe the data within these statements to be accurate, any person(s) intending to place an offer and/or purchase the property should satisfy themselves by inspection in person or by a third party as to the validity and accuracy.
Please call to arrange a viewing on this property now. Our office hours are 9am-5pm Monday to Friday and 9am-4pm Saturday.
