4 Bed Detached House, Refurb/BRRR, Carlisle, CA3 0HF, £250,000
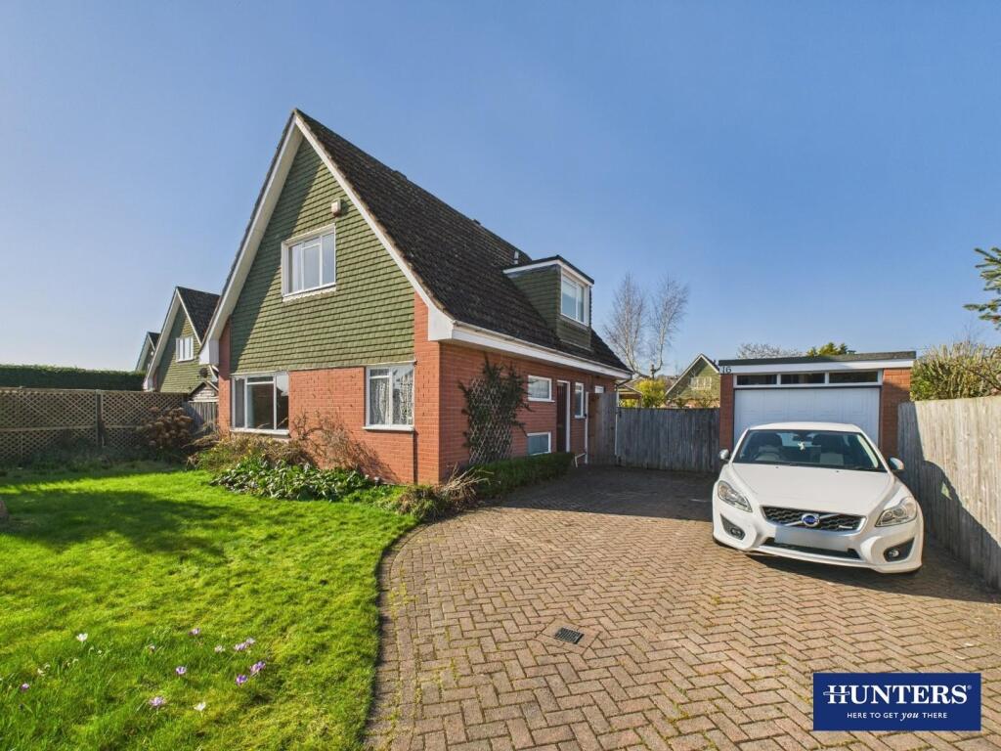
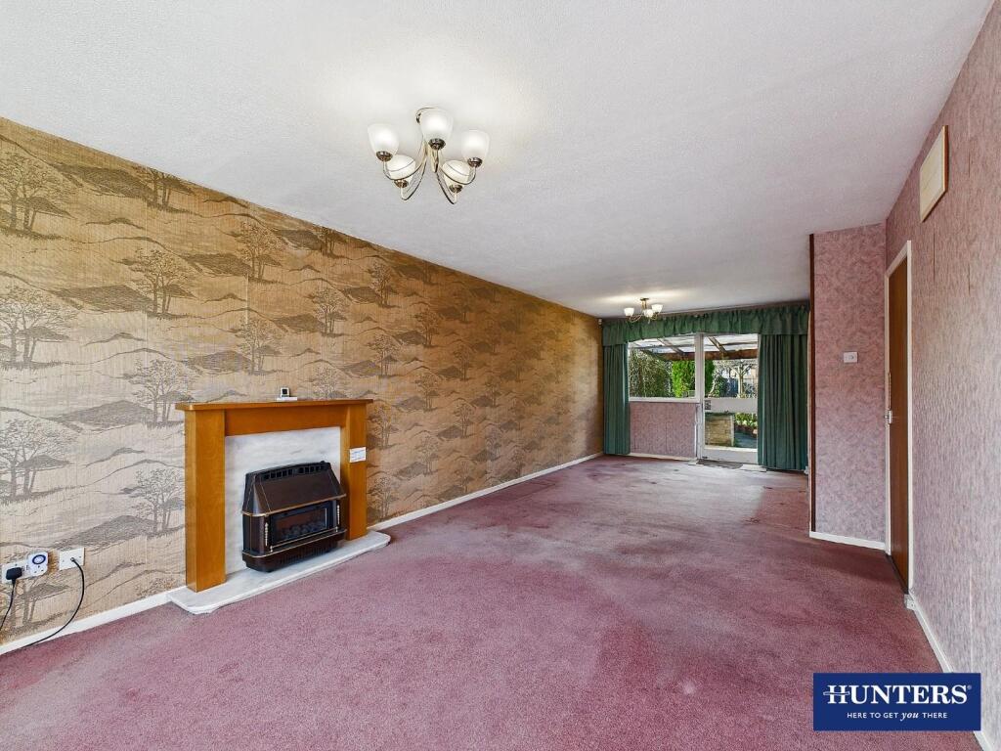
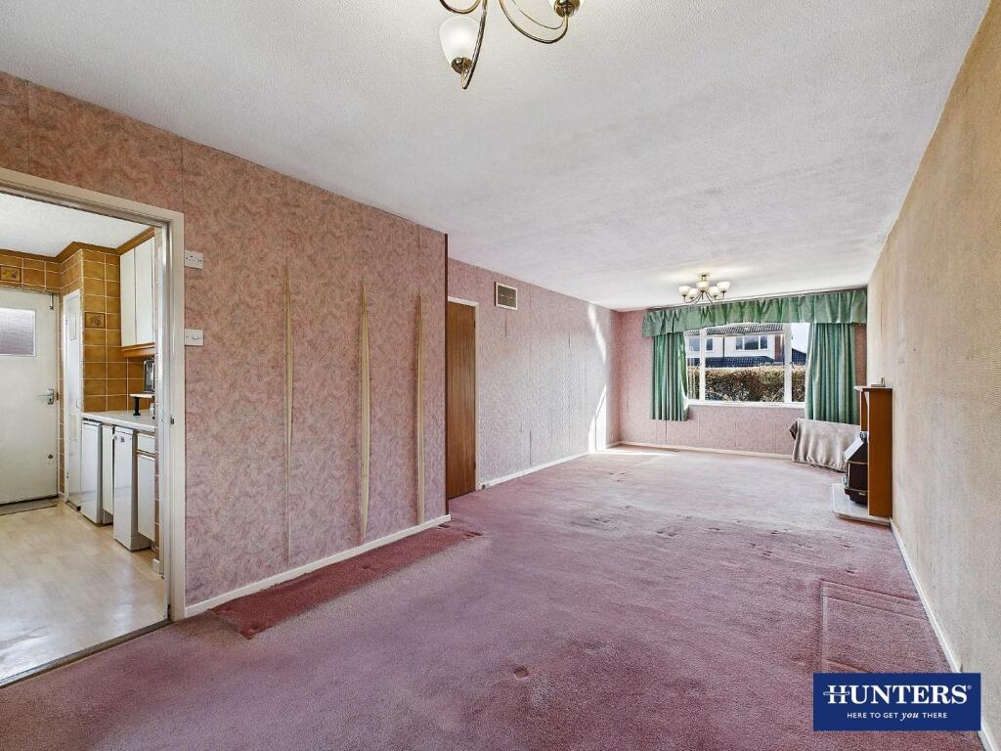
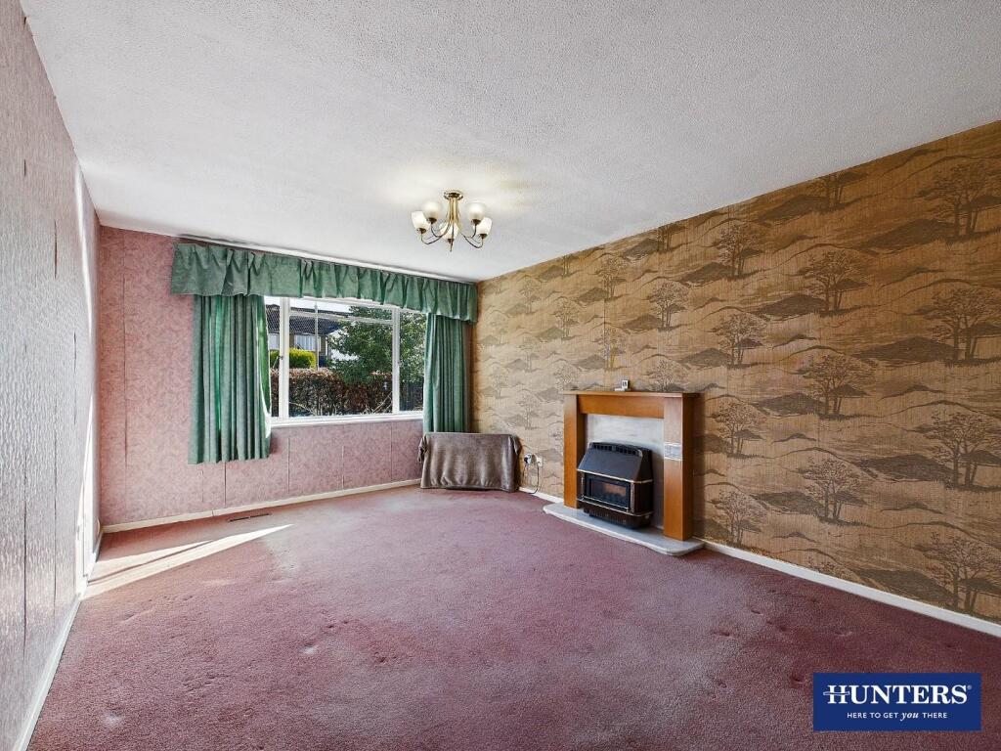
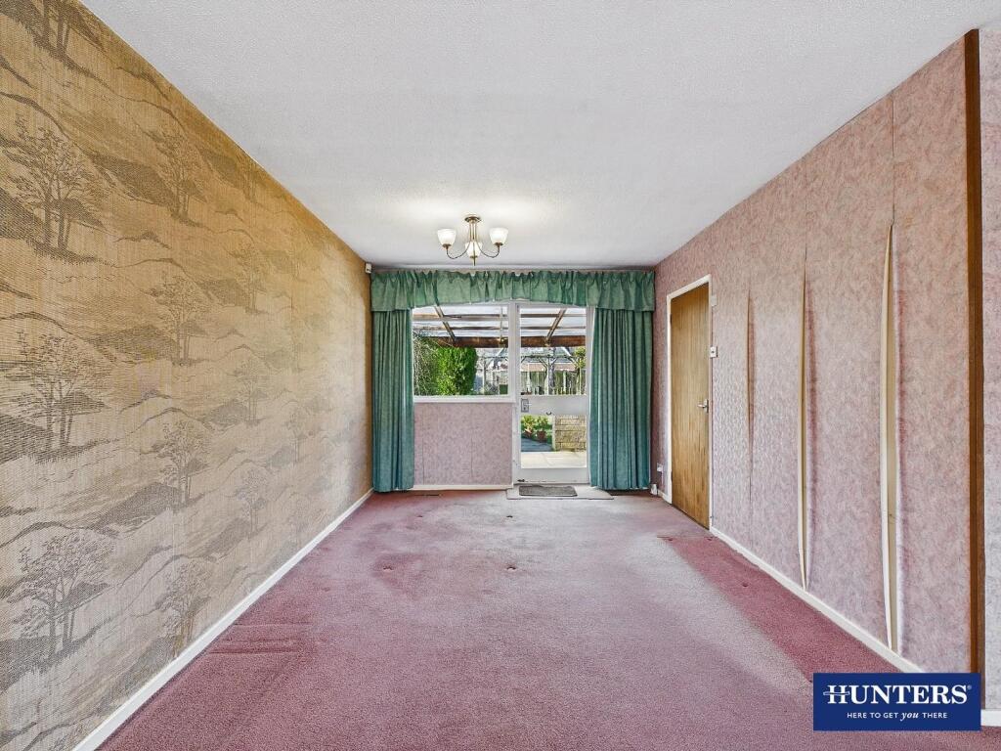
ValuationOvervalued
| Sold Prices | £115K - £765K |
| Sold Prices/m² | £1.3K/m² - £2.8K/m² |
| |
Square Metres | ~129.26 m² |
| Price/m² | £1.9K/m² |
Value Estimate | £237,491£237,491 |
| |
End Value (After Refurb) | £257,061£257,061 |
Uplift in Value | +3%+3% |
Investment Opportunity
Cash In | |
Purchase Finance | Bridging LoanBridging Loan |
Deposit (25%) | £62,500£62,500 |
Stamp Duty & Legal Fees | £13,700£13,700 |
Refurb Costs | £50,751£50,751 |
Bridging Loan Interest | £6,563£6,563 |
Total Cash In | £135,263£135,263 |
| |
Cash Out | |
Monetisation | FlipRefinance & RentRefinance & Rent |
Revaluation | £257,061£257,061 |
Mortgage (After Refinance) | £192,796£192,796 |
Mortgage LTV | 75%75% |
Cash Released | £5,296£5,296 |
Cash Left In | £129,967£129,967 |
Equity | £64,265£64,265 |
Rent Range | £600 - £1,100£600 - £1,100 |
Rent Estimate | £853 |
Running Costs/mo | £994£994 |
Cashflow/mo | £-141£-141 |
Cashflow/yr | £-1,691£-1,691 |
Gross Yield | 4%4% |
Local Sold Prices
50 sold prices from £115K to £765K, average is £253.5K. £1.3K/m² to £2.8K/m², average is £1.8K/m².
| Price | Date | Distance | Address | Price/m² | m² | Beds | Type | |
| £280K | 10/22 | 0.03 mi | 11, Teasdale Road, Carlisle, Cumbria CA3 0HF | £1,556 | 180 | 4 | Detached House | |
| £256.5K | 12/21 | 0.06 mi | 5, Bailey Road, Carlisle, Cumbria CA3 0HG | £1,769 | 145 | 4 | Detached House | |
| £320K | 07/23 | 0.07 mi | 20, Hether Drive, Carlisle, Cumberland CA3 0ED | - | - | 4 | Detached House | |
| £220K | 01/21 | 0.1 mi | 150, Lowry Hill Road, Carlisle, Cumbria CA3 0ER | - | - | 4 | Detached House | |
| £265K | 12/20 | 0.1 mi | 156, Lowry Hill Road, Carlisle, Cumbria CA3 0ER | - | - | 4 | Detached House | |
| £264K | 02/23 | 0.17 mi | 3, Swinburn Drive, Carlisle, Cumberland CA3 0PY | - | - | 4 | Detached House | |
| £256K | 12/20 | 0.19 mi | 23, Liddle Close, Carlisle, Cumbria CA3 0DT | £1,882 | 136 | 4 | Detached House | |
| £209K | 12/20 | 0.19 mi | 30, Naworth Drive, Carlisle, Cumbria CA3 0DD | £1,917 | 109 | 4 | Semi-Detached House | |
| £255K | 03/23 | 0.19 mi | 33, Naworth Drive, Carlisle, Cumberland CA3 0DD | £1,771 | 144 | 4 | Semi-Detached House | |
| £350K | 08/22 | 0.25 mi | 13, Sanderson Close, Carlisle, Cumbria CA3 0QA | - | - | 4 | Detached House | |
| £255K | 12/20 | 0.26 mi | 2, Lowry Hill Road, Carlisle, Cumbria CA3 0DF | £2,090 | 122 | 4 | Detached House | |
| £229.9K | 12/20 | 0.26 mi | 208, Lowry Hill Road, Carlisle, Cumbria CA3 0EG | £1,982 | 116 | 4 | Semi-Detached House | |
| £244K | 10/20 | 0.27 mi | 19, Moorville Drive, Carlisle, Cumbria CA3 0AN | £1,768 | 138 | 4 | Semi-Detached House | |
| £300K | 09/22 | 0.3 mi | 18, Wentworth Drive, Carlisle, Cumbria CA3 0PW | £2,190 | 137 | 4 | Detached House | |
| £115K | 07/21 | 0.31 mi | 35, Bracken Ridge, Carlisle, Cumbria CA3 9TE | - | - | 4 | Terraced House | |
| £207.5K | 02/21 | 0.32 mi | 10, Moorville Drive South, Carlisle, Cumbria CA3 0AW | £1,995 | 104 | 4 | Semi-Detached House | |
| £250K | 05/21 | 0.35 mi | Kingmoor Grange, Kingstown Road, Carlisle, Cumbria CA3 0AX | £1,667 | 150 | 4 | Detached House | |
| £122.5K | 11/20 | 0.36 mi | 19, Fernlea Way, Carlisle, Cumbria CA3 9SH | £1,289 | 95 | 4 | Terraced House | |
| £235K | 02/21 | 0.38 mi | 132, Kingstown Road, Carlisle, Cumbria CA3 0AY | - | - | 4 | Semi-Detached House | |
| £300K | 02/23 | 0.48 mi | 40, Newfield Drive, Carlisle, Cumbria CA3 0AF | - | - | 4 | Detached House | |
| £320K | 09/21 | 0.48 mi | 32, Newfield Park, Carlisle, Cumbria CA3 0AH | - | - | 4 | Detached House | |
| £252K | 06/21 | 0.48 mi | 36, Newfield Park, Carlisle, Cumbria CA3 0AH | - | - | 4 | Detached House | |
| £240K | 05/21 | 0.51 mi | 40, Turnberry Way, Carlisle, Cumbria CA3 0QL | £2,143 | 112 | 4 | Detached House | |
| £325K | 01/23 | 0.54 mi | 13, Newfield Drive, Carlisle, Cumberland CA3 0AG | - | - | 4 | Detached House | |
| £305K | 12/22 | 0.55 mi | 61, Pinecroft, Carlisle, Cumbria CA3 0DB | £2,773 | 110 | 4 | Detached House | |
| £276K | 06/21 | 0.57 mi | 18, Wolsty Close, Carlisle, Cumbria CA3 0PB | £1,957 | 141 | 4 | Detached House | |
| £215K | 04/21 | 0.59 mi | 12, Pennington Drive, Carlisle, Cumbria CA3 0PF | £2,363 | 91 | 4 | Detached House | |
| £255K | 08/22 | 0.59 mi | 23, Pennington Drive, Carlisle, Cumbria CA3 0PF | £2,525 | 101 | 4 | Detached House | |
| £305K | 06/21 | 0.59 mi | 2, Eden Crescent, Carlisle, Cumbria CA3 9LB | £1,837 | 166 | 4 | Detached House | |
| £170K | 03/21 | 0.63 mi | 54, Eden Street, Carlisle, Cumbria CA3 9LH | £1,288 | 132 | 4 | Terraced House | |
| £295K | 10/20 | 0.64 mi | 55, Lansdowne Close, Carlisle, Cumbria CA3 9HN | £1,844 | 160 | 4 | Detached House | |
| £182.5K | 11/20 | 0.64 mi | 4, Lansdowne Close, Carlisle, Cumbria CA3 9HN | £1,722 | 106 | 4 | Detached House | |
| £182.5K | 11/20 | 0.64 mi | 4, Lansdowne Close, Carlisle, Cumbria CA3 9HN | £1,722 | 106 | 4 | Detached House | |
| £227.5K | 10/21 | 0.64 mi | 11, Strawberry Terrace, Carlisle, Cumbria CA3 9LT | £1,798 | 127 | 4 | Terraced House | |
| £260K | 10/20 | 0.66 mi | 104, Lansdowne Crescent, Carlisle, Cumbria CA3 9EP | £1,646 | 158 | 4 | Detached House | |
| £765K | 09/21 | 0.67 mi | St Anns House, Etterby Scaur, Carlisle, Cumbria CA3 9PD | - | - | 4 | Semi-Detached House | |
| £158K | 10/20 | 0.68 mi | 42, Eden Street, Carlisle, Cumbria CA3 9LR | £1,398 | 113 | 4 | Terraced House | |
| £525K | 12/22 | 0.69 mi | 4, Etterby Scaur, Carlisle, Cumberland CA3 9NX | £2,665 | 197 | 4 | Terraced House | |
| £205.5K | 08/23 | 0.71 mi | 10, Cross Street, Carlisle, Cumberland CA3 9HG | - | - | 4 | Semi-Detached House | |
| £225K | 12/22 | 0.73 mi | 17, Riverbank Court, Carlisle, Cumberland CA3 9PQ | £1,974 | 114 | 4 | Terraced House | |
| £385K | 02/23 | 0.74 mi | 111, Beech Grove, Stanwix, Carlisle, Cumberland CA3 9BN | - | - | 4 | Detached House | |
| £225K | 12/22 | 0.75 mi | 17, Riverbank Court, Carlisle, Cumbria CA3 9PQ | £1,974 | 114 | 4 | Terraced House | |
| £235K | 06/21 | 0.8 mi | 1, York Road, Carlisle, Cumbria CA3 9HJ | £1,506 | 156 | 4 | Terraced House | |
| £255K | 02/23 | 0.83 mi | 93, Scotland Road, Carlisle, Cumbria CA3 9HL | £1,809 | 141 | 4 | Terraced House | |
| £238K | 03/21 | 0.83 mi | Eden Rise, 74, Scotland Road, Carlisle, Cumbria CA3 9DE | - | - | 4 | Semi-Detached House | |
| £228.4K | 02/23 | 0.85 mi | 49, Etterby Street, Carlisle, Cumbria CA3 9JD | - | - | 4 | Semi-Detached House | |
| £192K | 02/21 | 0.85 mi | 63, Etterby Street, Carlisle, Cumbria CA3 9JD | £1,613 | 119 | 4 | Terraced House | |
| £270K | 06/23 | 0.88 mi | 65, Scotland Road, Carlisle, Cumberland CA3 9HT | £2,109 | 128 | 4 | Terraced House | |
| £240K | 10/22 | 0.88 mi | 67, Scotland Road, Carlisle, Cumbria CA3 9HT | - | - | 4 | Semi-Detached House | |
| £269.5K | 07/22 | 0.88 mi | 63, Scotland Road, Carlisle, Cumbria CA3 9HT | £1,911 | 141 | 4 | Terraced House |
Local Rents
13 rents from £600/mo to £1.1K/mo, average is £850/mo.
| Rent | Date | Distance | Address | Beds | Type | |
| £695 | 03/24 | 0.3 mi | The Green, Briar Bank, Carlisle | 3 | Semi-Detached House | |
| £850 | 03/24 | 0.37 mi | Kingstown Road, Carlisle, CA3 | 3 | Semi-Detached House | |
| £1,100 | 03/24 | 0.46 mi | Abbotsford Drive, Carlisle | 4 | Detached House | |
| £1,100 | 04/24 | 0.46 mi | Abbotsford Drive, Carlisle | 4 | Detached House | |
| £600 | 03/24 | 0.49 mi | Gosling Drive, Carlisle, CA3 | 3 | Detached House | |
| £725 | 04/24 | 0.66 mi | 20 St. Augusta View, CA3 | 3 | Semi-Detached House | |
| £975 | 05/24 | 0.66 mi | Austin Court, Etterby Road, Carlisle | 3 | Terraced House | |
| £875 | 03/24 | 0.71 mi | Garrett Way, Carlisle | 3 | Detached House | |
| £875 | 03/24 | 0.71 mi | Garrett Way, Carlisle | 3 | Detached House | |
| £850 | 09/24 | 0.8 mi | - | 3 | Semi-Detached House | |
| £795 | 03/24 | 0.92 mi | Cheviott Road, Stanwix | 3 | Terraced House | |
| £895 | 04/23 | 0.93 mi | - | 3 | Semi-Detached House | |
| £750 | 03/24 | 1.18 mi | Briar Bank, CA3 | 3 | Detached House |
Local Area Statistics
Population in CA3 | 14,06414,064 |
Population in Carlisle | 103,015103,015 |
Town centre distance | 1.13 miles away1.13 miles away |
Nearest school | 0.10 miles away0.10 miles away |
Nearest train station | 1.89 miles away1.89 miles away |
| |
Rental growth (12m) | -5%-5% |
Sales demand | Seller's marketSeller's market |
Capital growth (5yrs) | +19%+19% |
Property History
Listed for £250,000
March 7, 2025
Floor Plans
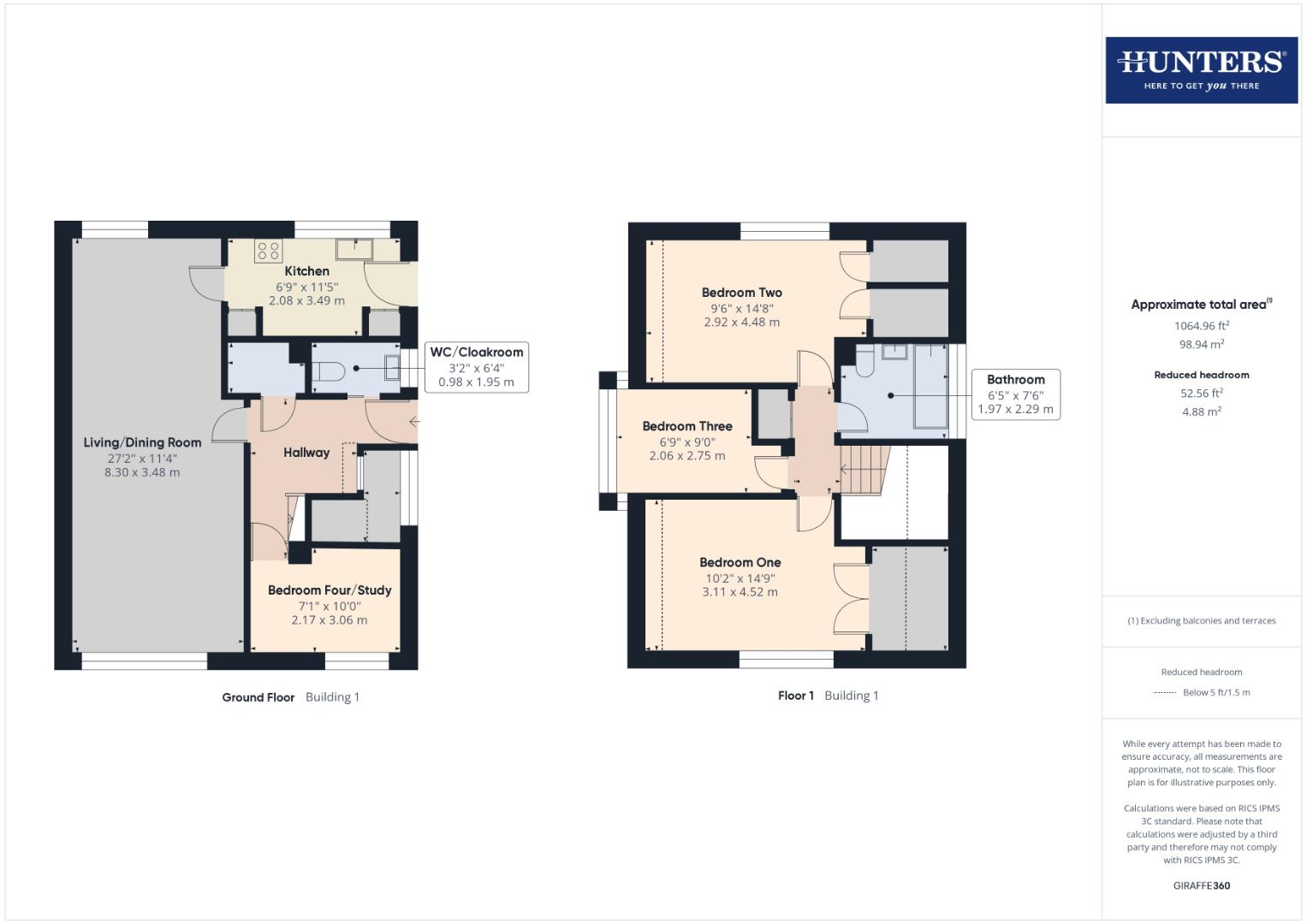
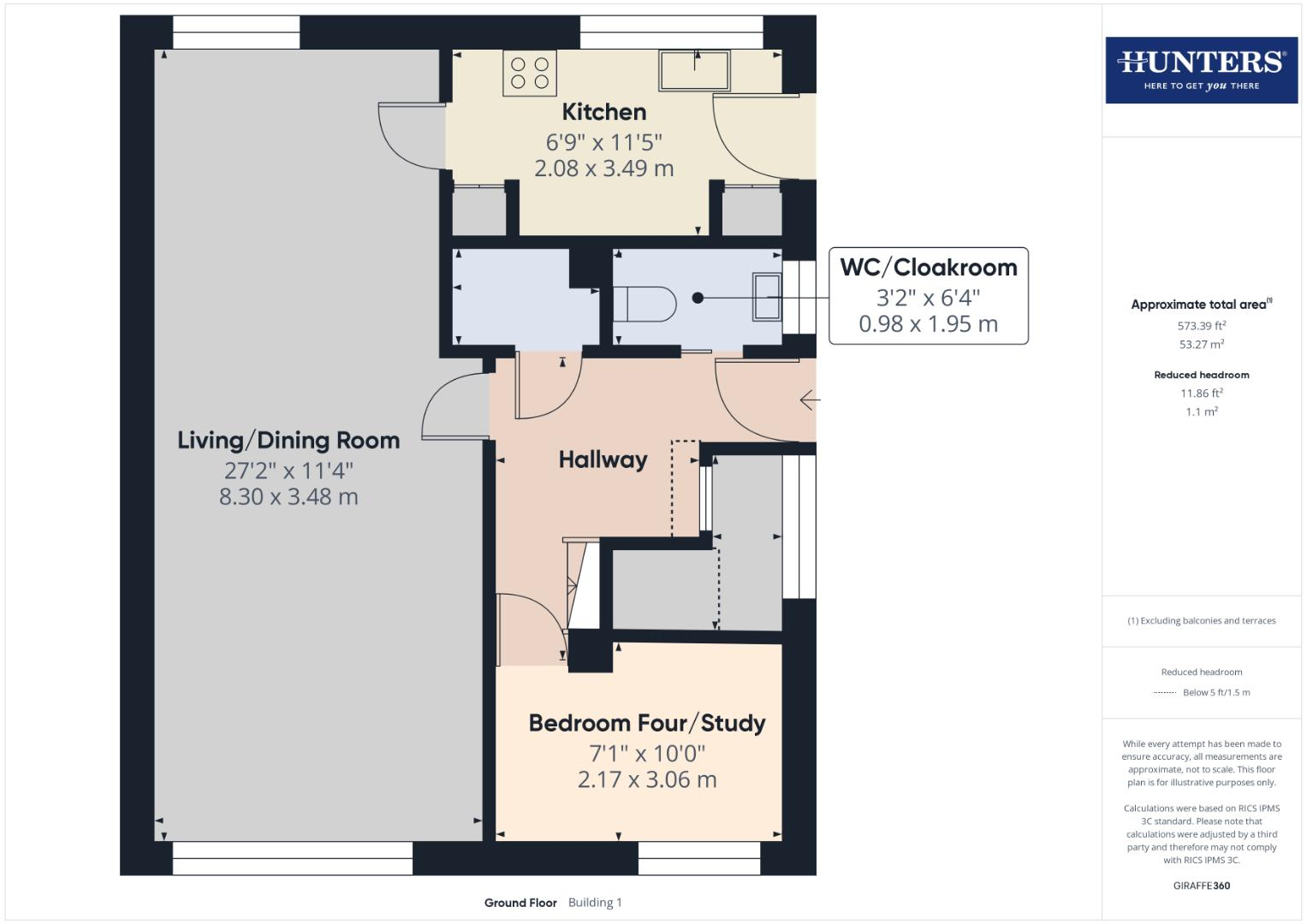
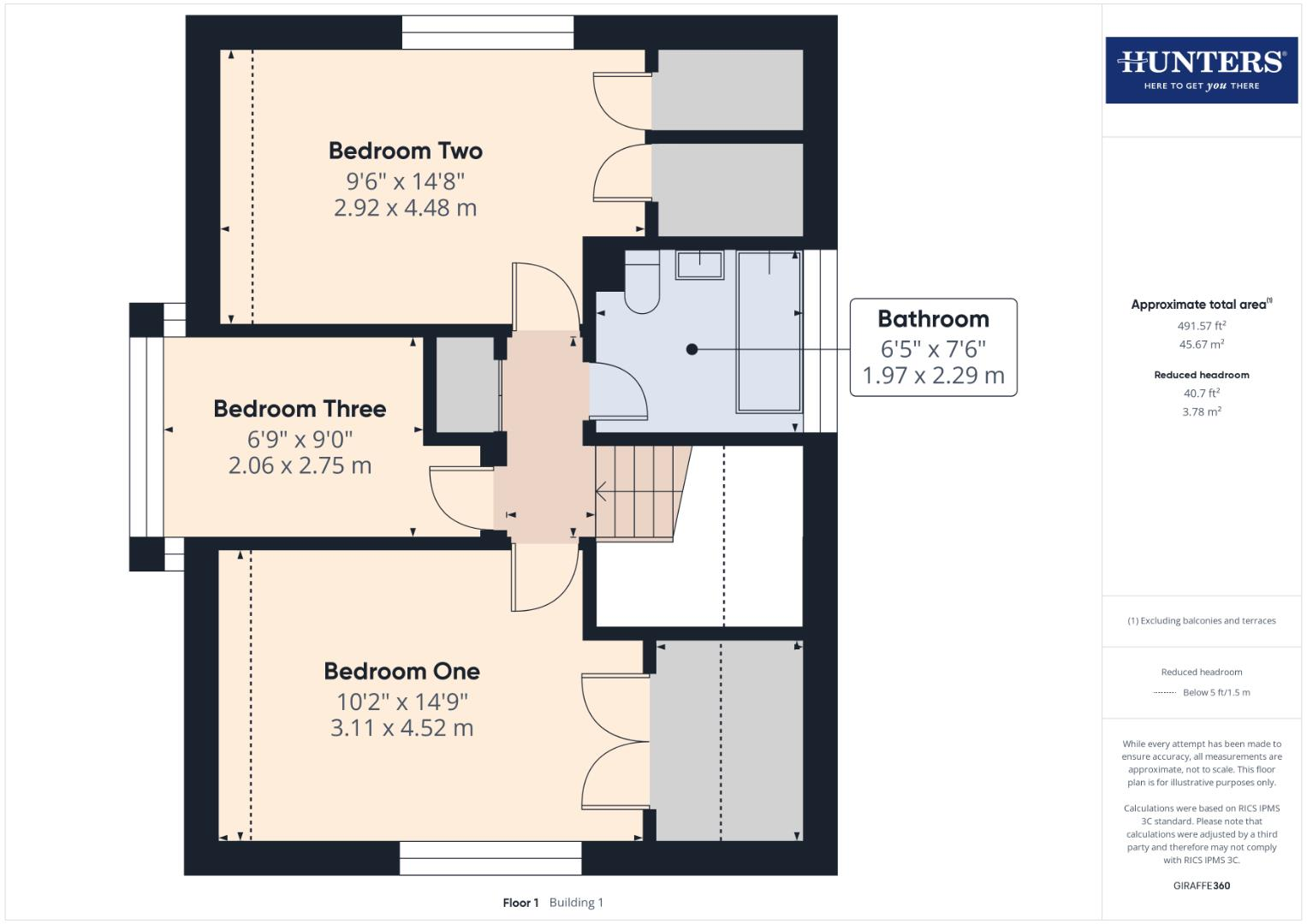
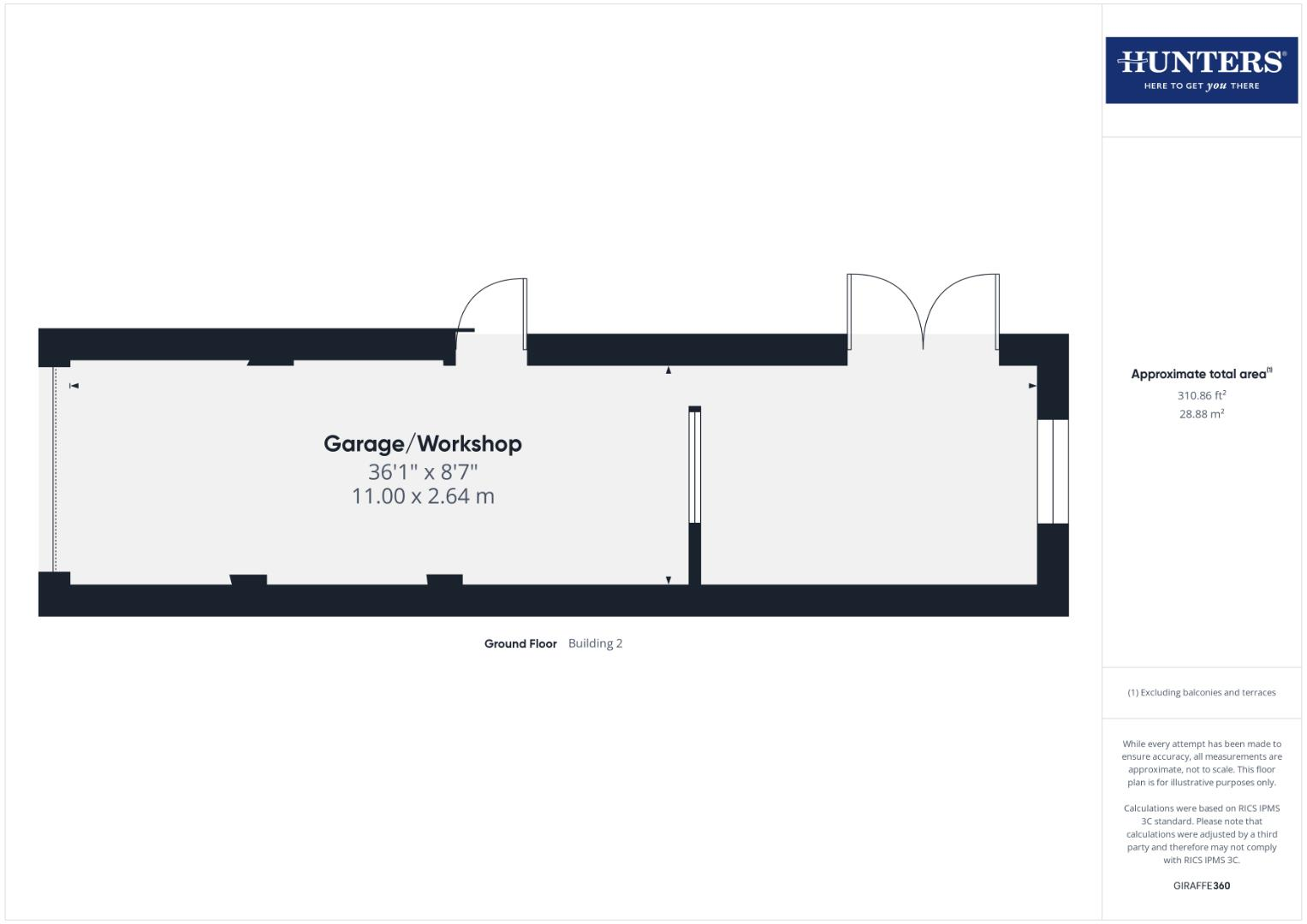
Description
- No Onward Chain +
- Full Modernisation & Improvement Required +
- Brimming with Potential to Become a Dream Family Home +
- Detached Chalet-Style House +
- Peaceful Cul-De-Sac Location within Lowry Hill +
- Large Living/Dining Room with Garden Access +
- Four Bedrooms (One on the Ground Floor) +
- Expansive Plot including Established Gardens, Two Greenhouses & Veranda +
- Gated Off-Road Parking plus Detached Garage with Workshop Area +
- EPC - TBC +
PROPERTY LAUNCH - Saturday 15th March between 13:00 and 15:30. Contact Hunters today to arrange your private viewing appointment.
Brimming with potential to become a dream family home, 16 Teasdale Road is perfectly positioned in the sought-after Lowry Hill area, nestled nicely within a peaceful cul-de-sac and is being sold with no ongoing chain. The spacious property is in requirement of full modernisation and upgrading yet offers generous living accommodation, including a bright and airy living/dining room and four well-proportioned bedrooms - ideal for modern family life. Set on an exceptional plot, the beautifully established gardens create a tranquil outdoor retreat, perfect for relaxation, play, or entertaining. For those with a vision, the expansive plot presents a fantastic opportunity for extension or development (subject to relevant planning permissions), allowing you to further enhance and personalize the space. Adding to its appeal, the home boasts ample off-road parking via a double-gated driveway, along with a substantial detached garage and workshop area - ideal for storage, hobbies, or potential conversion. Don’t miss out on this rare opportunity! Contact Hunters today to arrange your viewing and explore the endless possibilities this property has to offer.
The accommodation, which has single glazing and a warm-air heating system, briefly comprises a hallway, living/dining room, kitchen, bedroom four/study and WC/cloakroom to the ground floor with a landing, three bedrooms and bathroom to the first floor. Externally there is off-road parking, detached garage/workshop and gardens to the front and rear. EPC - TBC and Council Tax Band - C.
Located within the sought after area of Lowry Hill, the property has fantastic access to a range of local amenities including M&S Food Hall, ASDA, Morrisons, NEXT Home & Home Bargains store all being within walking distance. For the little ones, Kingmoor Infant & Junior Schools are just down the road with highly regarded Secondary Schools being in the city centre. Access to the M6 J44 within minutes which provides direct access North and South. The A69 and City Bypass are minutes away.
Ground Floor: -
Hallway - Entrance door from the front, internal doors to the living/dining room, bedroom four/study and WC/cloakroom, built-in cupboard housing the warm-air system and stairs to the first floor landing with a small under-stairs cupboard. The under-stairs cupboard includes an obscured single glazed window, gas meter and electricity board.
Living/Dining Room - Single glazed window to the front aspect, single glazed window with external door to the rear aspect, internal door to the kitchen and a fireplace.
Kitchen - Single glazed window to the rear aspect, two built-in cupboards and an external door to the side elevation.
Bedroom Four/Study - Single glazed window to the front aspect.
Wc/Cloakroom - WC and wash hand basin. Tiled splashbacks and an obscured single glazed window.
First Floor: -
Landing - Stairs up from the ground floor hallway, internal doors to three bedrooms and bathroom, loft-access point, built-in cupboard housing the water cylinder and a single glazed window to the side aspect.
Bedroom One - Single glazed window to the front aspect and a large built-in wardrobe/store with double doors.
Bedroom Two - Single glazed window to the rear aspect and two built-in wardrobe/stores, one benefitting a pedestal wash hand basin.
Bedroom Three - Three single glazed windows to the side aspect.
Bathroom - Three piece 'Lemon' suite comprising a WC, pedestal wash hand basin and bath with shower over. Fully-tiled walls and an obscured single glazed window.
External: - Front Garden & Driveway:
Block-paved driveway with double gates, allowing off-road parking for two vehicles. Access from the driveway into the garage and a gate to the rear garden. There is a lawned front garden with mature borders, hedging and trees.
Rear Garden:
Substantial rear garden which includes a large paved area with veranda over, lawned garden with mature borders and trees, vegetable patch, two greenhouses and an additional large paved/hardstanding area which allows access into both the garage/workshop areas and kitchen. External cold water tap to the rear elevation.
Side Garden:
Small paved area benefitting two timber garden sheds.
Garage/Workshop - Garage:
Electric up and over garage door, power, lighting and a pedestrian access door to the rear garden.
Workshop:
Double doors to the rear garden, obscured single glazed window, power and lighting.
What3words - For the location of this property please visit the What3Words App and enter - chill.deflection.fact