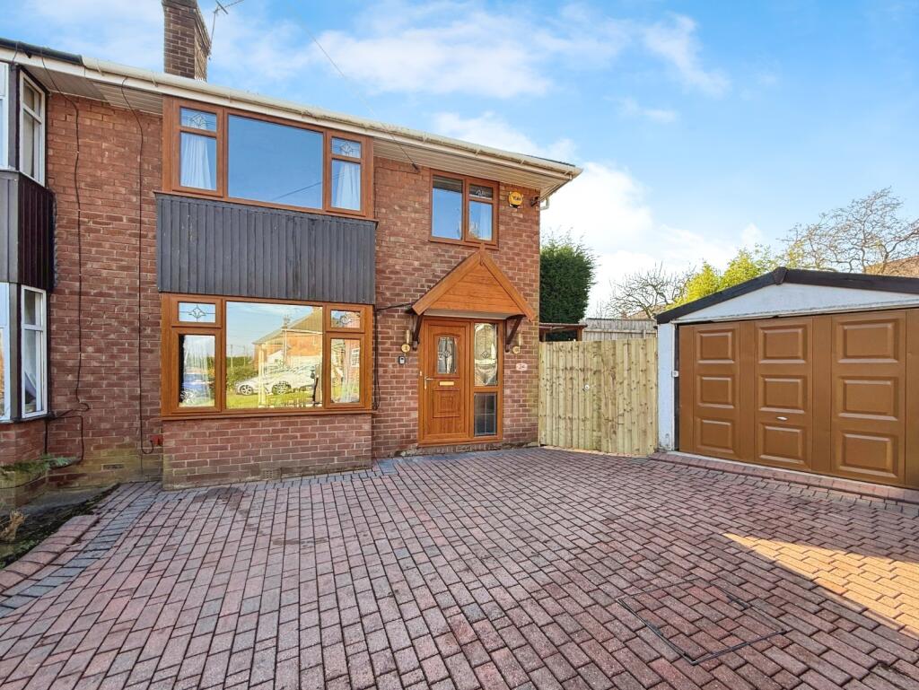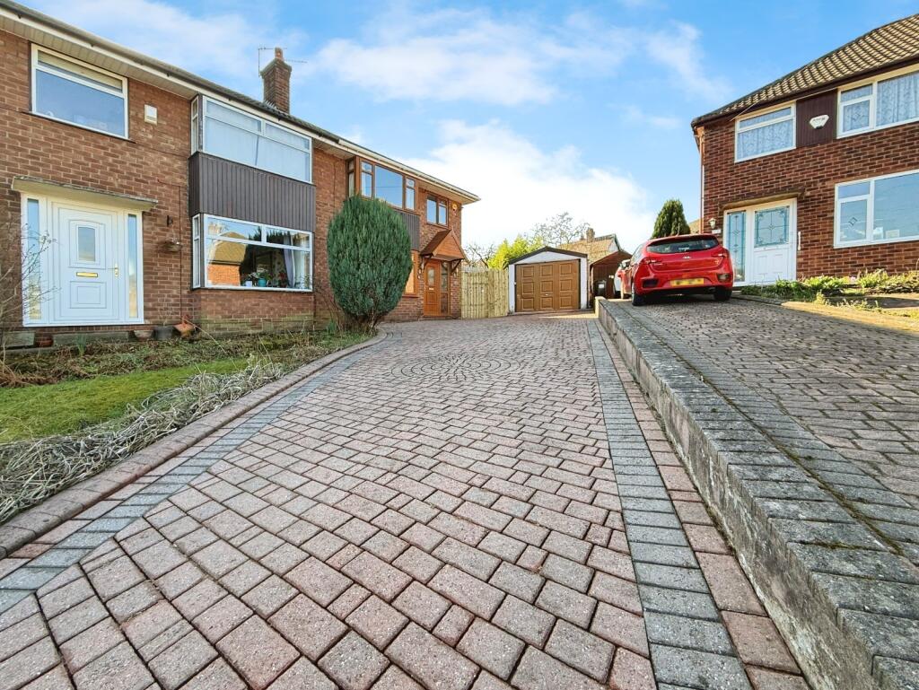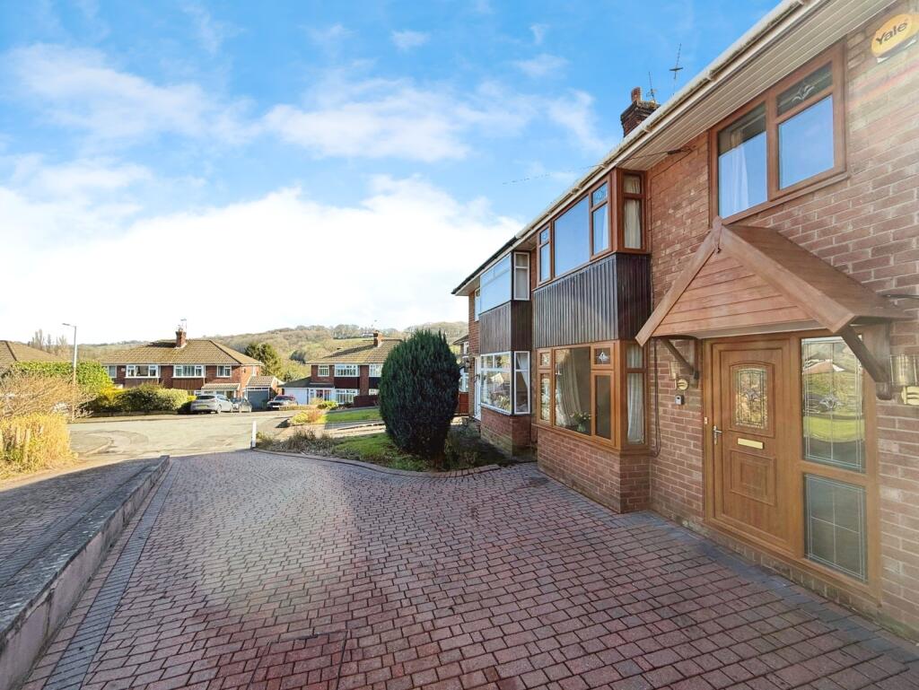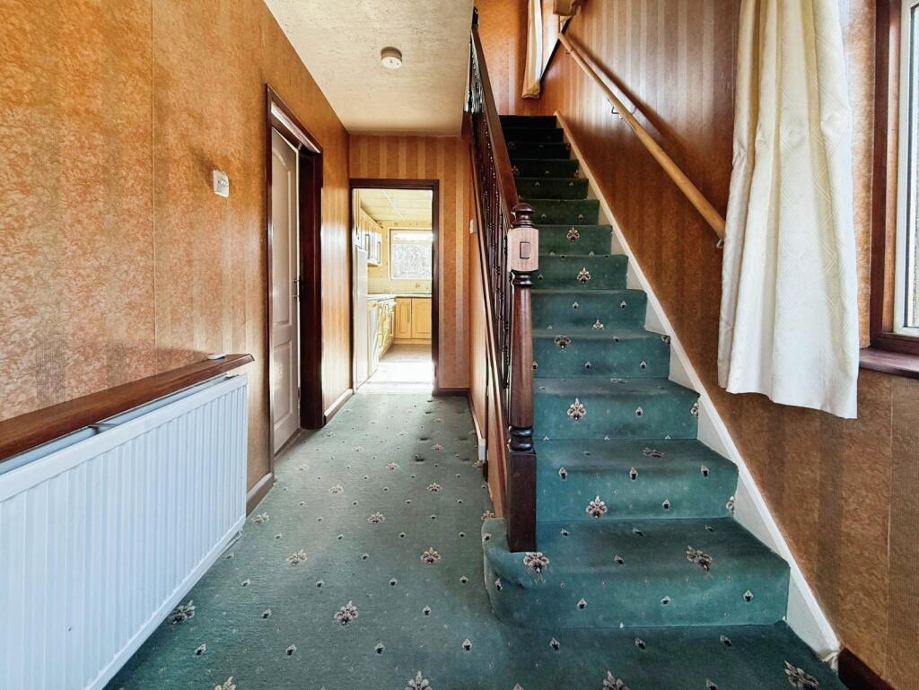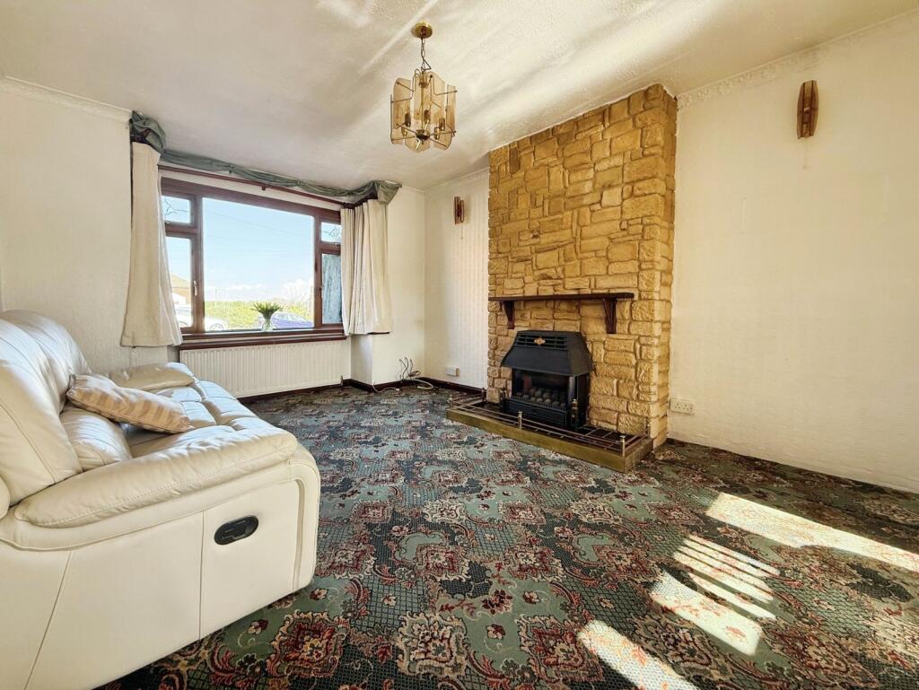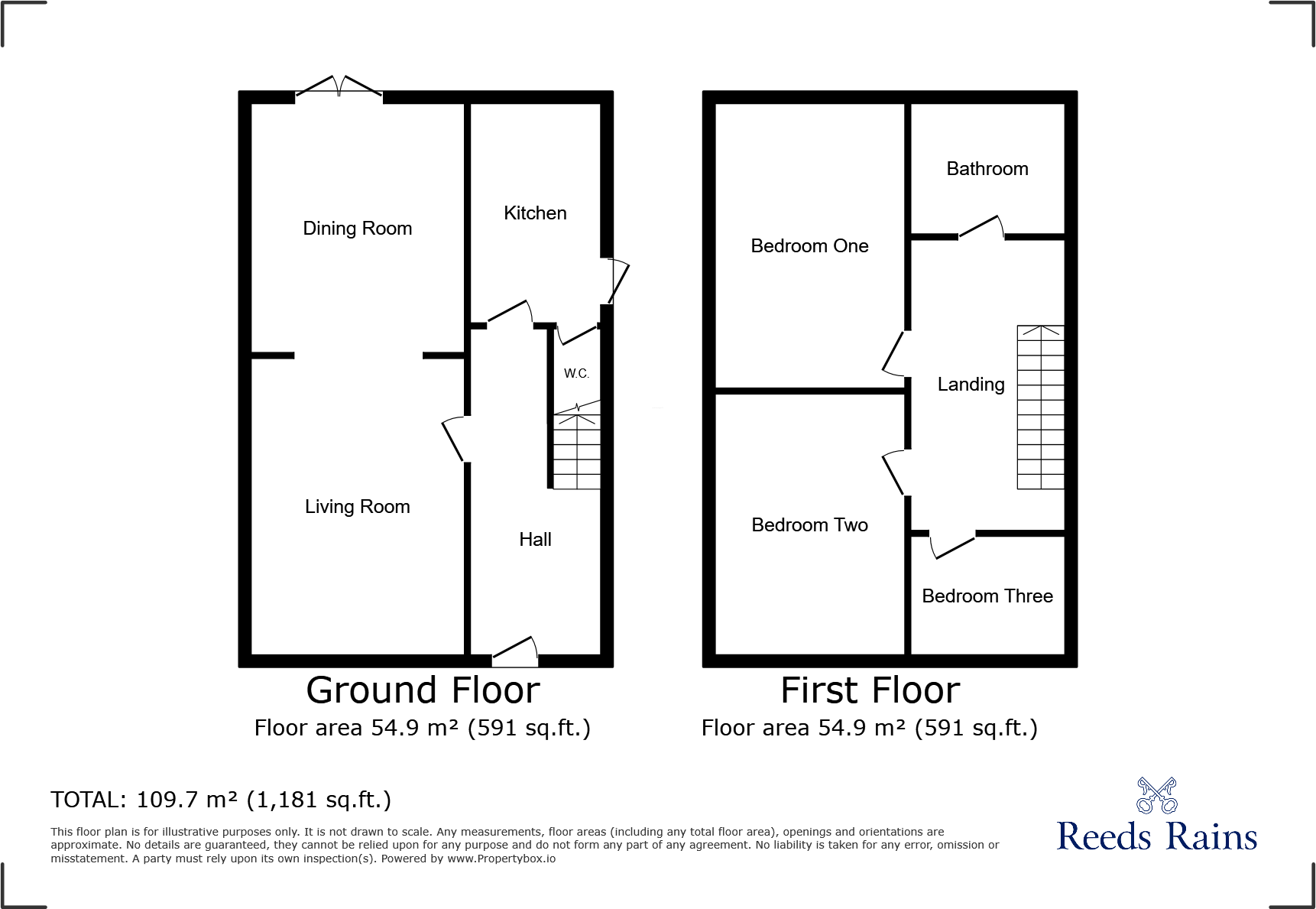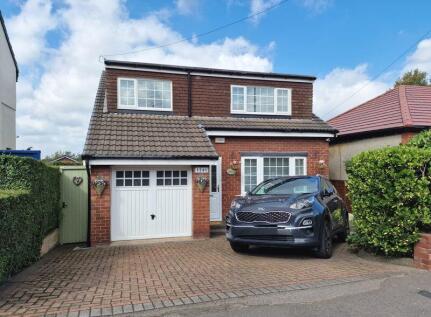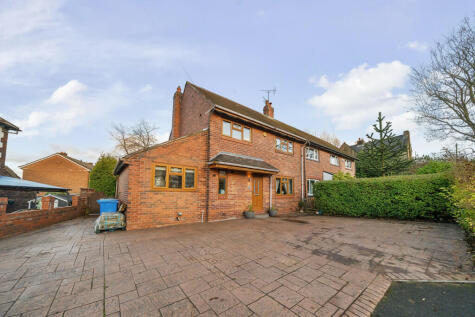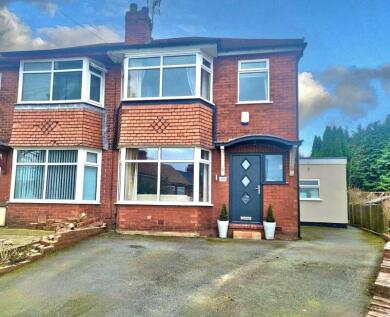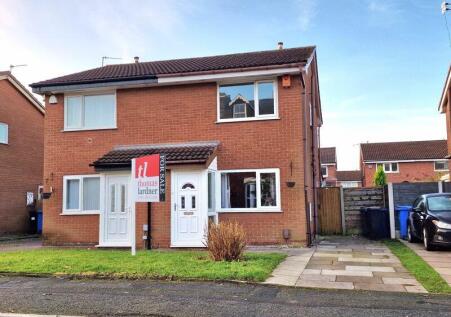- Charming semi-detached house +
- Two reception rooms +
- Practical kitchen +
- Downstairs WC +
- Three bedrooms +
- Ample parking +
- Detached garage +
- Delightful rear garden +
- Beautiful field views +
- Fantastic family-friendly location +
Welcome to this charming semi-detached house for sale on Thornley Crescent in Bredbury, Stockport. This home is brimming with potential and is just waiting for someone with a keen eye for design to bring it into the modern day.
As you step inside, you'll find two welcoming reception rooms - perfect for entertaining and relaxing. The house also includes a practical kitchen, ready for you to put your own stamp on it. Additionally, this home benefits from a handy downstairs WC.
Upstairs, you'll find three bedrooms - two of which are generously sized doubles, and a third that's a cosy single room. Also on this floor is a well-proportioned bathroom.
One of the standout features of this property is the ample parking with a huge driveway capable of holding multiple vehicles. Additionally, there's a detached garage at the end of the drive, providing extra storage space.
To the rear of the house, there's a delightful garden where you can enjoy some outdoor time. From here, you can take in the beautiful views of fields in the distance.
The house is situated in a fantastic location, with schools, local amenities, green spaces, and walking routes all nearby. This makes it an ideal home for families.
Please note, the house is being sold with no onward chain. Despite its EPC rating of D and council tax band C, with a little love and care, this house can easily become a dream home.
We look forward to showing you around this promising property.
IMPORTANT NOTE TO POTENTIAL PURCHASERS & TENANTS: We endeavour to make our particulars accurate and reliable, however, they do not constitute or form part of an offer or any contract and none is to be relied upon as statements of representation or fact. The services, systems and appliances listed in this specification have not been tested by us and no guarantee as to their operating ability or efficiency is given. All photographs and measurements have been taken as a guide only and are not precise. Floor plans where included are not to scale and accuracy is not guaranteed. If you require clarification or further information on any points, please contact us, especially if you are traveling some distance to view. POTENTIAL PURCHASERS: Fixtures and fittings other than those mentioned are to be agreed with the seller. POTENTIAL TENANTS: All properties are available for a minimum length of time, with the exception of short term accommodation. Please contact the branch for details. A security deposit of at least one month’s rent is required. Rent is to be paid one month in advance. It is the tenant’s responsibility to insure any personal possessions. Payment of all utilities including water rates or metered supply and Council Tax is the responsibility of the tenant in most cases.
HGR250088/2
