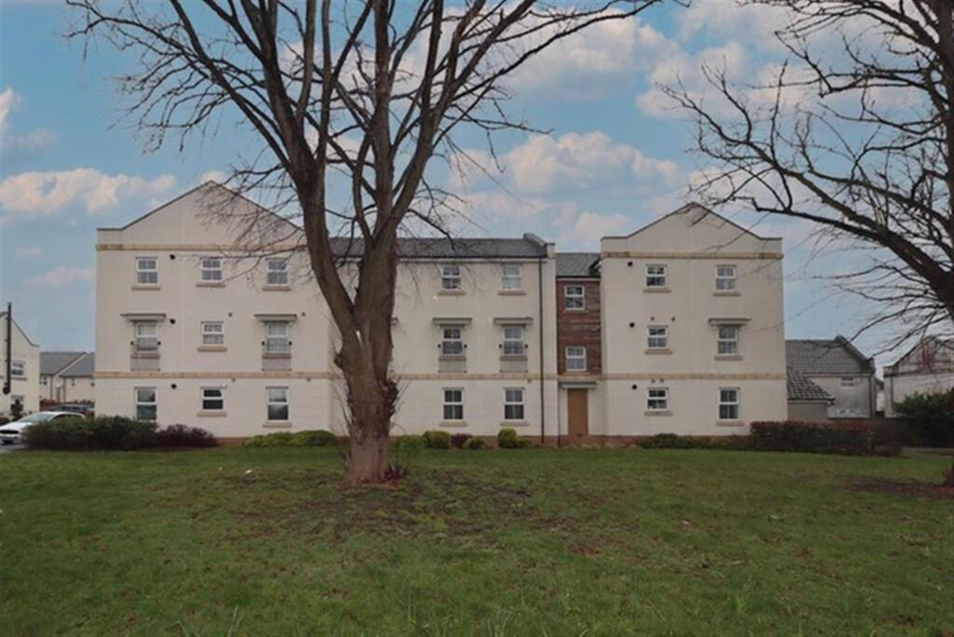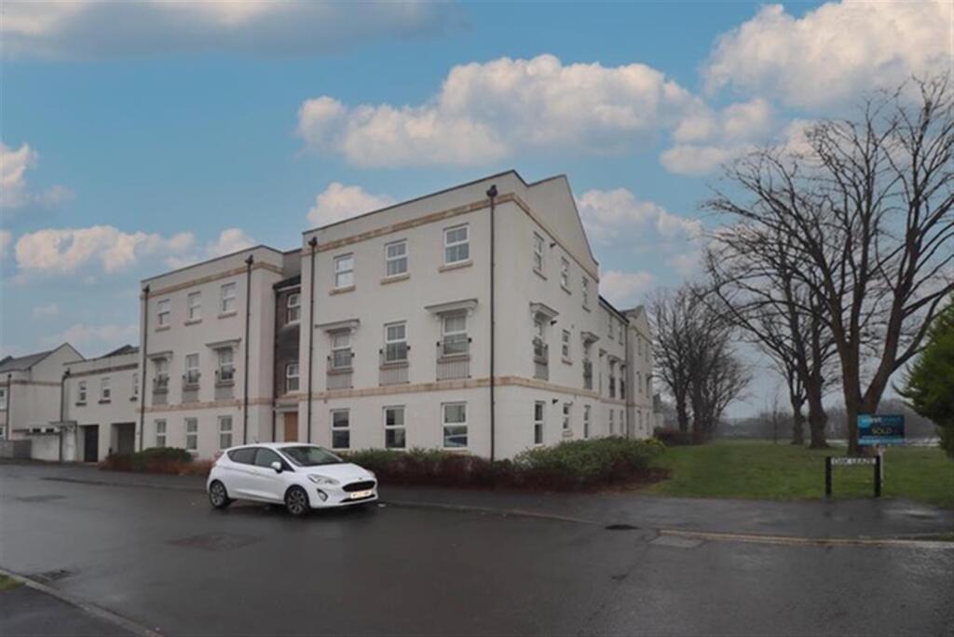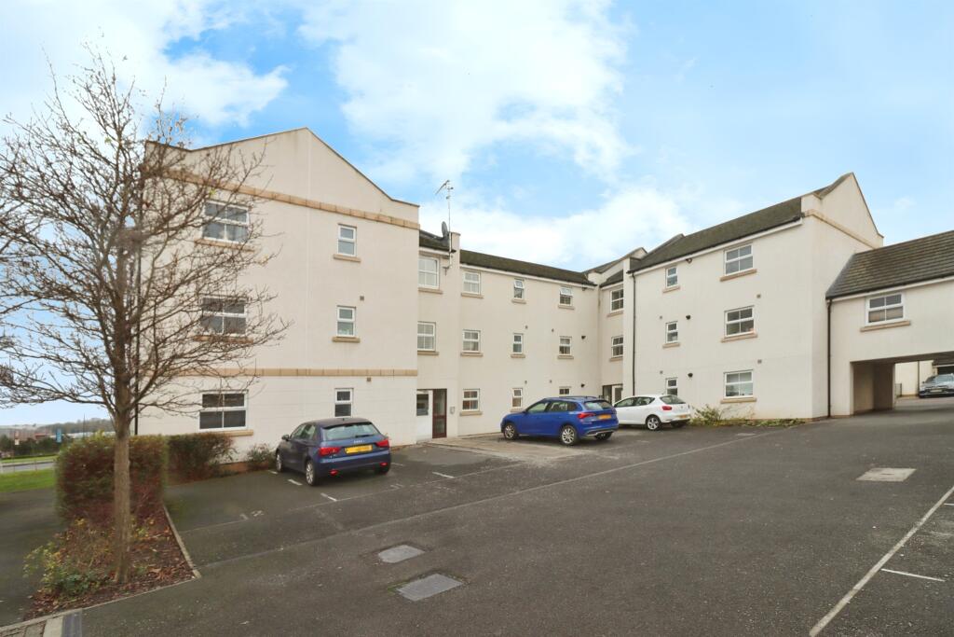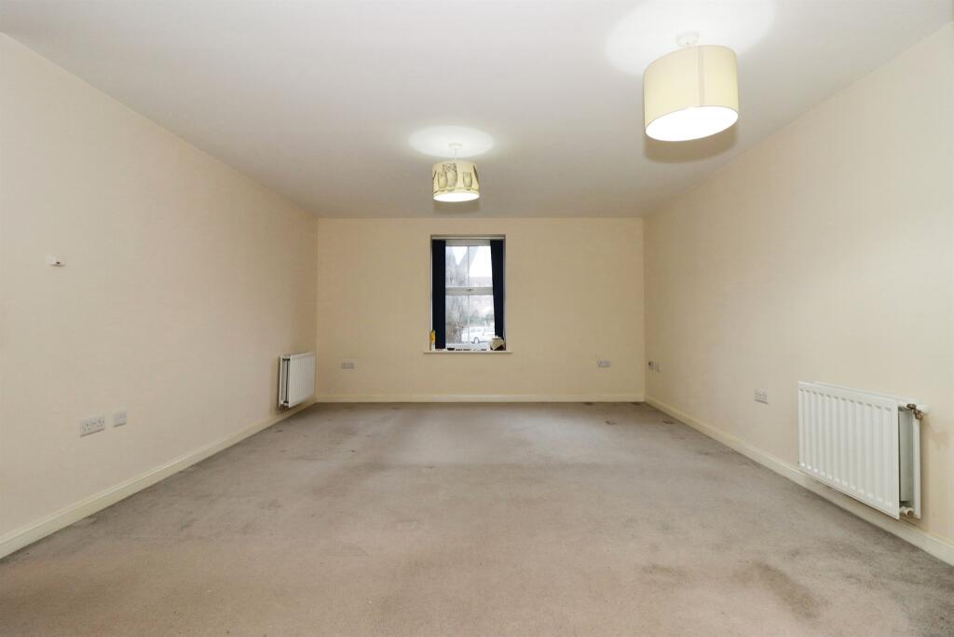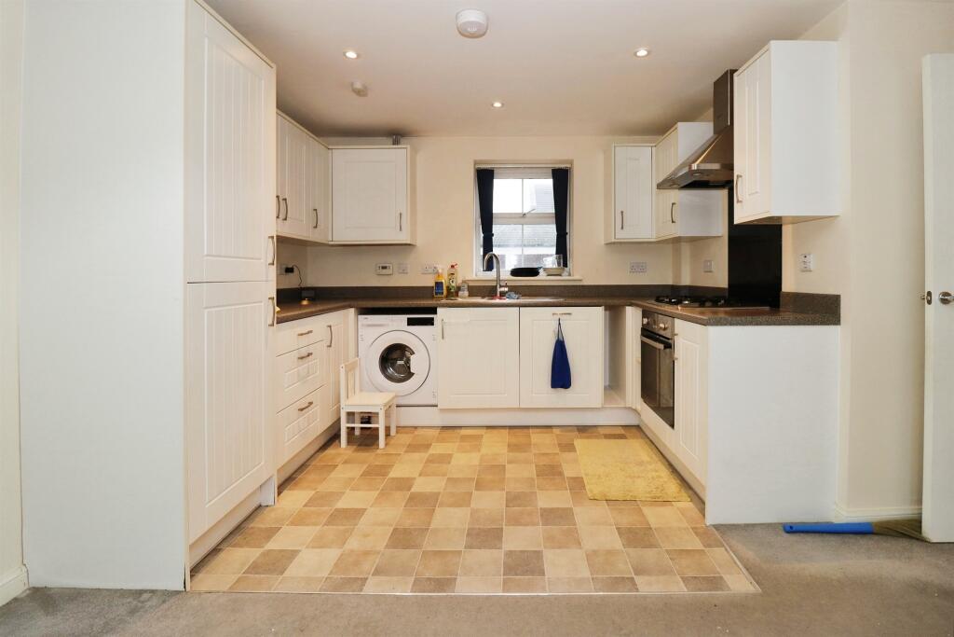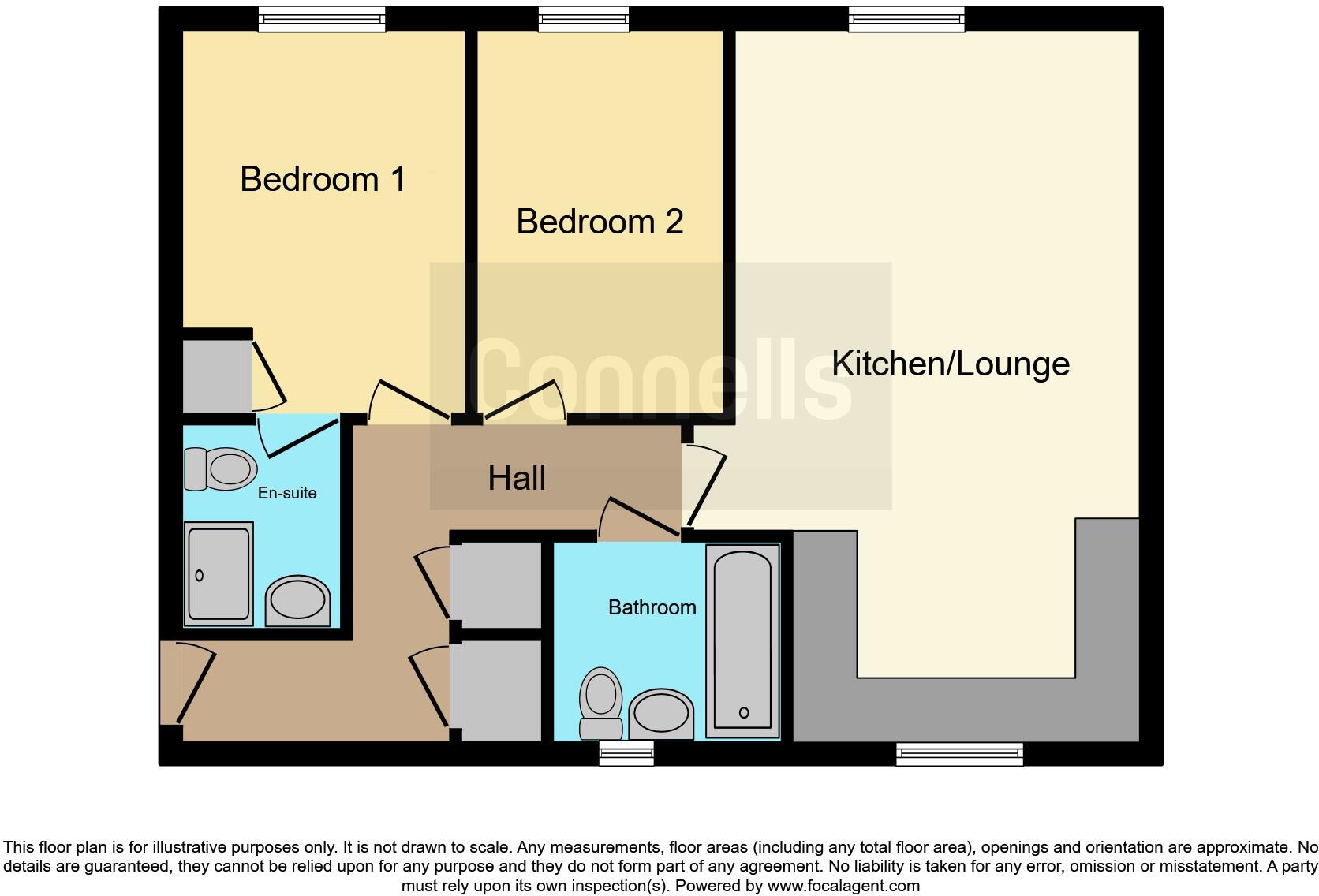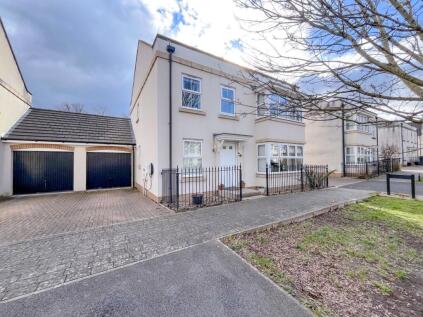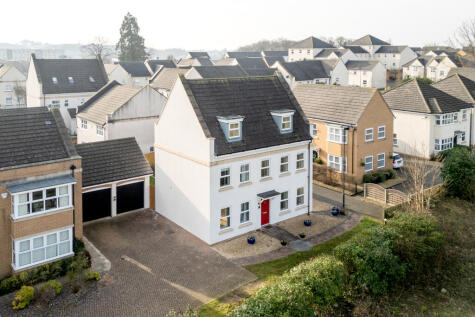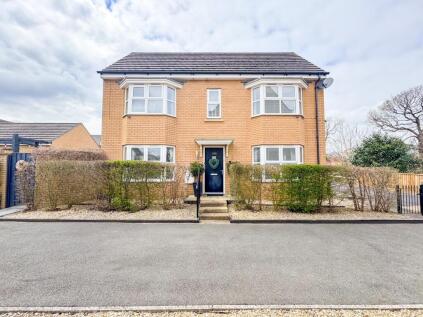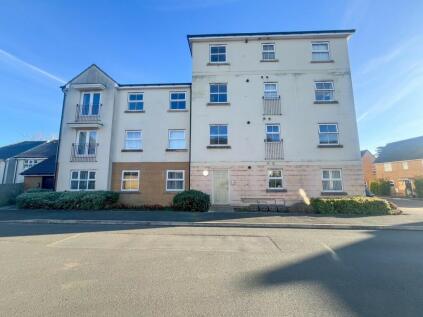- Sale by Modern Auction (T&Cs apply) +
- Subject to an undisclosed Reserve Price +
- Buyers fees apply +
- NO CHAIN +
- CHARLTON HAYES DEVELOPMENT +
- TWO DOUBLE BEDROOMS +
- ALLOCATED PARKING +
- EN SUITE & FAMILY BATHROOM +
SUMMARY
This two double bedroom ground floor is offered to the market with no onward chain and ready for completion before the Stamp Duty increase! Finished to a high standard, this home is bound to impress.
DESCRIPTION
This two double bedroom ground floor is offered to the market with no onward chain and ready for completion before the Stamp Duty increase! Finished to a high standard, this home is bound to impress.
Both bedrooms can be found to the left of the entrance hall, the master bedroom first with the en-suite shower room door at the front of this room along with a fitted wardrobe. The second bedroom measures a double room and is neutrally decorated. The family bathroom can be found to the right and consists of a white suite with a toilet, hand basin and bath with an overhead shower.
The main living space and kitchen can be found at the end of the entrance hall. The impressively large living/ dining room is attached to the kitchen - offering a range of wall/ base units, an inset sink, an integrated fridge/ freezer, integrated oven with hob, dishwasher and washing machine.
Externally, there is one parking space.
Auctioneer's Comments
This property is offered through Modern Method of Auction. Should you view, offer or bid your data will be shared with the Auctioneer, iamsold Limited. This method requires both parties to complete the transaction within 56 days, allowing buyers to proceed with mortgage finance (subject to lending criteria, affordability and survey).
The buyer is required to sign a reservation agreement and make payment of a non-refundable Reservation Fee of 4.5% of the purchase price including VAT, subject to a minimum of £6600.00 including VAT. This fee is paid in addition to purchase price and will be considered as part of the chargeable consideration for the property in the calculation for stamp duty liability. Buyers will be required to complete an identification process with iamsold and provide proof of how the purchase would be funded.
The property has a Buyer Information Pack containing documents about the property. The documents may not tell you everything you need to know, so you must complete your own due diligence before bidding. A sample of the Reservation Agreement and terms and conditions are contained within this pack. The buyer will also make payment of no more than £349 inc. VAT towards the preparation cost of the pack. Please confirm exact costs with the auctioneer.
The estate agent and auctioneer may recommend the services of other providers to you, in which they will be paid for the referral. These services are optional, and you will be advised of any payment, in writing before any services are accepted. Listing is subject to a start price and undisclosed reserve price that can change.
Open Plan Kitchen/Lounge/Diner 14' 4" Max x 21' 9" ( 4.37m Max x 6.63m )
Double glazed window, fitted open plan kitchen comprising wall and base units, work surfaces, sink/drainer, electric oven, hob, integrated fridge/freezer, space for washing machine, radiator.
Bedroom 1 8' 8" x 11' 9" ( 2.64m x 3.58m )
Double glazed window, radiator.
En Suite 5' 5" x 4' 11" ( 1.65m x 1.50m )
Low level WC, wash hand basin, shower cubicle.
Bedroom 2 6' 2" x 11' 9" ( 1.88m x 3.58m )
Double glazed window, radiator.
Bathroom 7' x 6' 2" ( 2.13m x 1.88m )
Double glazed window, low level WC, wash hand basin, bath with shower over, radiator.
Lease details are currently being compiled. For further information please contact the branch. Please note additional fees could be incurred for items such as leasehold packs.
1. MONEY LAUNDERING REGULATIONS - Intending purchasers will be asked to produce identification documentation at a later stage and we would ask for your co-operation in order that there will be no delay in agreeing the sale.
2: These particulars do not constitute part or all of an offer or contract.
3: The measurements indicated are supplied for guidance only and as such must be considered incorrect.
4: Potential buyers are advised to recheck the measurements before committing to any expense.
5: Connells has not tested any apparatus, equipment, fixtures, fittings or services and it is the buyers interests to check the working condition of any appliances.
6: Connells has not sought to verify the legal title of the property and the buyers must obtain verification from their solicitor.
