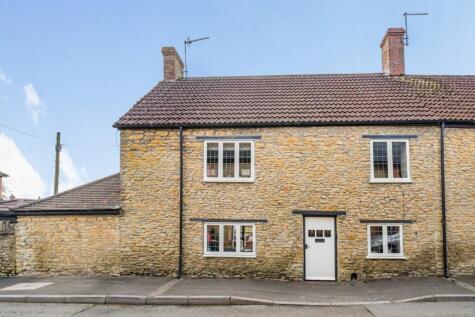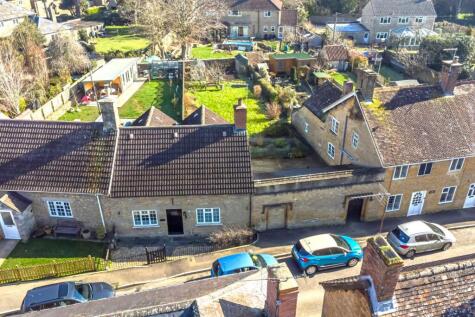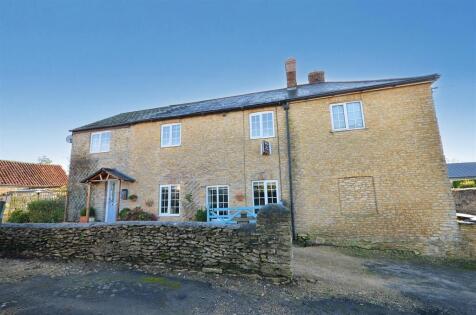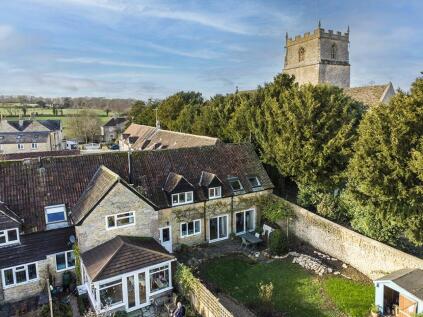3 Bed Terraced House, Motivated Seller, Sherborne, DT9 5DQ, £260,000
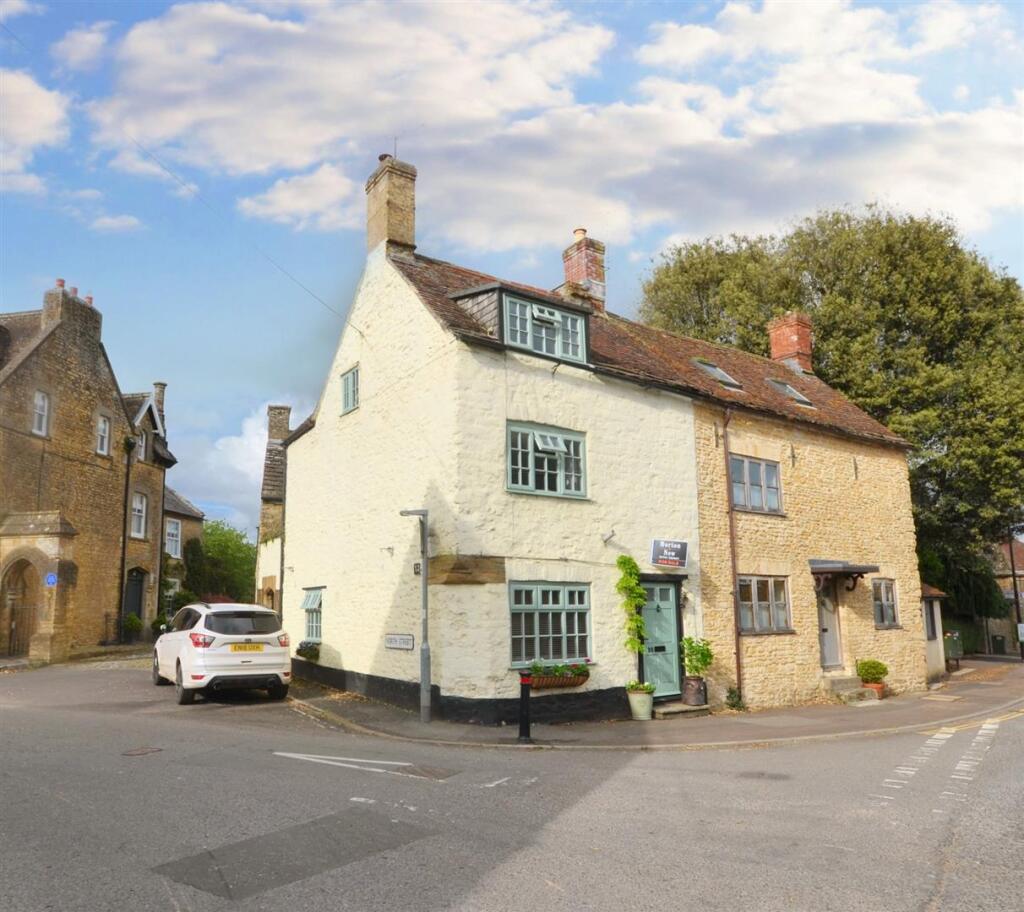

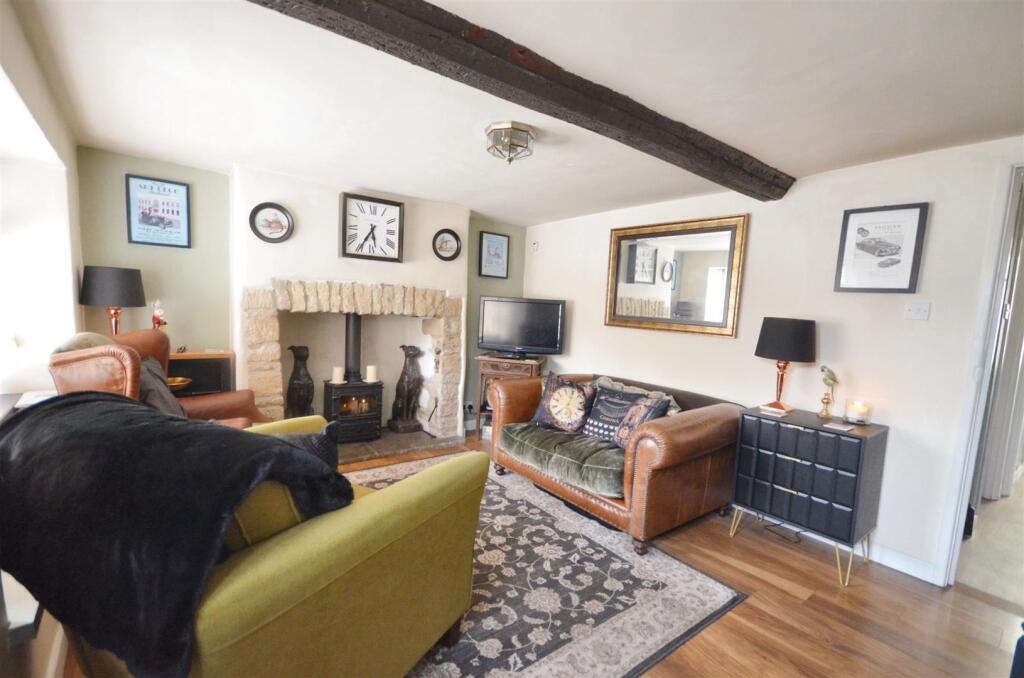
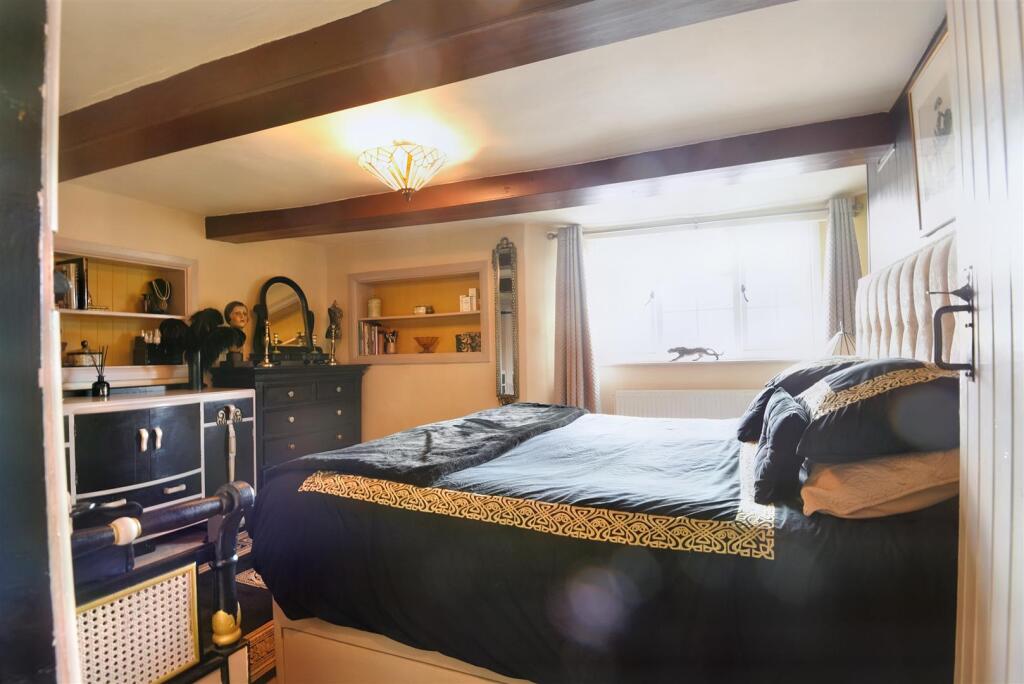
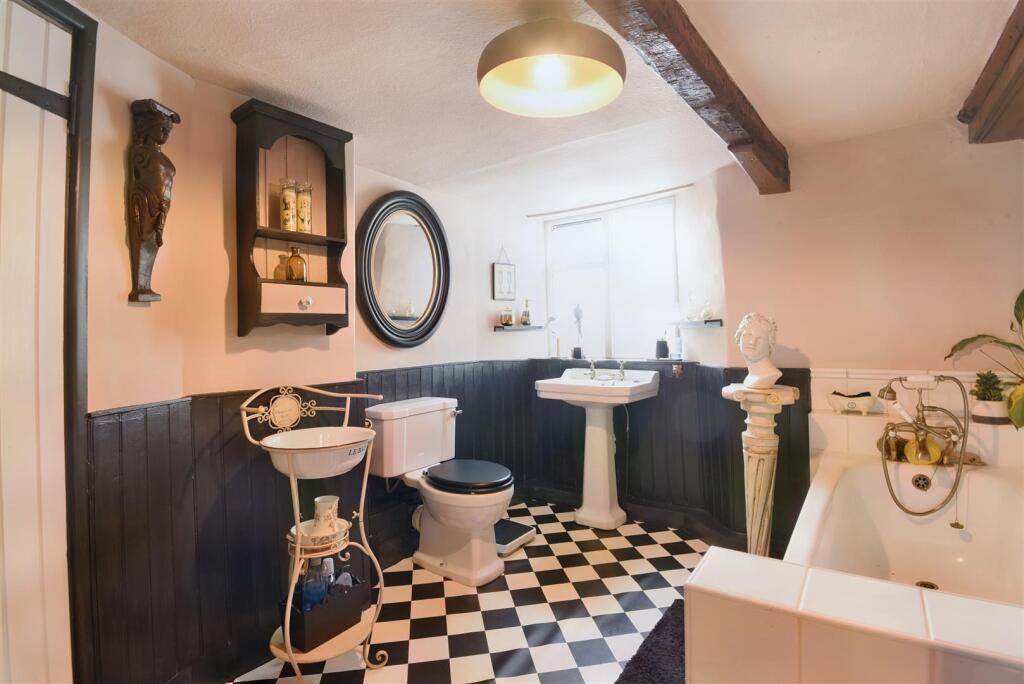
ValuationUndervalued
| Sold Prices | £205K - £380K |
| Sold Prices/m² | £1.1K/m² - £4K/m² |
| |
Square Metres | ~93 m² |
| Price/m² | £2.8K/m² |
Value Estimate | £281,440£281,440 |
| BMV | 8% |
Cashflows
Cash In | |
Purchase Finance | MortgageMortgage |
Deposit (25%) | £65,000£65,000 |
Stamp Duty & Legal Fees | £14,700£14,700 |
Total Cash In | £79,700£79,700 |
| |
Cash Out | |
Rent Range | £600 - £1,750£600 - £1,750 |
Rent Estimate | £728 |
Running Costs/mo | £978£978 |
Cashflow/mo | £-250£-250 |
Cashflow/yr | £-3,001£-3,001 |
Gross Yield | 3%3% |
Local Sold Prices
41 sold prices from £205K to £380K, average is £280K. £1.1K/m² to £4K/m², average is £3K/m².
| Price | Date | Distance | Address | Price/m² | m² | Beds | Type | |
| £310K | 10/22 | 0.06 mi | 53, London Road, Milborne Port, Sherborne, Somerset DT9 5DW | £3,298 | 94 | 3 | Terraced House | |
| £257K | 03/23 | 0.06 mi | 218, High Street, Milborne Port, Sherborne, Somerset DT9 5AQ | - | - | 3 | Semi-Detached House | |
| £380K | 12/22 | 0.07 mi | 10, Church Place, Milborne Port, Sherborne, Somerset DT9 5HJ | £3,979 | 96 | 3 | Terraced House | |
| £310K | 03/21 | 0.08 mi | 11, Church Place, Milborne Port, Sherborne, Somerset DT9 5HJ | £2,263 | 137 | 3 | Terraced House | |
| £275K | 11/21 | 0.08 mi | 168, South Street, Milborne Port, Sherborne, Somerset DT9 5DH | £3,198 | 86 | 3 | Terraced House | |
| £300K | 08/23 | 0.08 mi | 62, South Street, Milborne Port, Sherborne, Somerset DT9 5DH | £2,158 | 139 | 3 | Semi-Detached House | |
| £302.5K | 11/21 | 0.08 mi | Glovers Cottage, 65, South Street, Milborne Port, Sherborne, Somerset DT9 5DH | - | - | 3 | Terraced House | |
| £320K | 10/22 | 0.08 mi | Harriet Cottage 165, South Street, Milborne Port, Sherborne, Somerset DT9 5DH | - | - | 3 | Terraced House | |
| £280K | 01/21 | 0.11 mi | 8, Limerick Close, Milborne Port, Sherborne, Somerset DT9 5EN | £2,667 | 105 | 3 | Semi-Detached House | |
| £350K | 07/21 | 0.12 mi | 45, East Street, Milborne Port, Sherborne, Somerset DT9 5DR | £1,104 | 317 | 3 | Terraced House | |
| £305K | 03/21 | 0.12 mi | Delamere, East Street, Milborne Port, Sherborne, Somerset DT9 5DR | £3,245 | 94 | 3 | Detached House | |
| £294K | 12/22 | 0.13 mi | 28, The Meads, Milborne Port, Sherborne, Somerset DT9 5DS | - | - | 3 | Semi-Detached House | |
| £235K | 08/21 | 0.15 mi | 11, Pud Brook, Milborne Port, Sherborne, Somerset DT9 5RF | - | - | 3 | Terraced House | |
| £255K | 02/21 | 0.19 mi | 1, Station Road, Milborne Port, Sherborne, Somerset DT9 5EQ | £2,129 | 120 | 3 | Terraced House | |
| £290K | 02/21 | 0.2 mi | 28, Wheathill Way, Milborne Port, Sherborne, Somerset DT9 5HA | £3,375 | 86 | 3 | Semi-Detached House | |
| £228K | 09/21 | 0.23 mi | 10, Streamside Walk, Milborne Port, Sherborne, Somerset DT9 5GB | £3,212 | 71 | 3 | Terraced House | |
| £280K | 11/22 | 0.23 mi | 7, Old Tannery Way, Milborne Port, Sherborne, Somerset DT9 5GA | £3,544 | 79 | 3 | Semi-Detached House | |
| £215K | 06/21 | 0.23 mi | 11, Paddock Walk, Milborne Port, Sherborne, Somerset DT9 5EA | £2,698 | 80 | 3 | Semi-Detached House | |
| £280K | 05/21 | 0.25 mi | Wayside, Sherborne Road, Milborne Port, Sherborne, Somerset DT9 5AT | £2,772 | 101 | 3 | Semi-Detached House | |
| £313.5K | 03/23 | 0.26 mi | 17, Redwing Road, Milborne Port, Sherborne, Somerset DT9 5DB | - | - | 3 | Semi-Detached House | |
| £293K | 03/21 | 0.26 mi | 24, Redwing Road, Milborne Port, Sherborne, Somerset DT9 5DB | £3,617 | 81 | 3 | Semi-Detached House | |
| £207.5K | 06/21 | 0.26 mi | 9, Streamside Walk, Milborne Port, Sherborne, Somerset DT9 5GB | £2,923 | 71 | 3 | Terraced House | |
| £280K | 11/20 | 0.28 mi | 26, Lion Drive, Milborne Port, Sherborne, Somerset DT9 5FQ | £3,146 | 89 | 3 | Detached House | |
| £280K | 07/23 | 0.3 mi | 21, Plover Road, Milborne Port, Sherborne, Somerset DT9 5DA | - | - | 3 | Semi-Detached House | |
| £205K | 03/21 | 0.38 mi | 24, Prankerds Road, Milborne Port, Sherborne, Somerset DT9 5BX | £3,154 | 65 | 3 | Semi-Detached House | |
| £215K | 03/21 | 0.38 mi | 14, Prankerds Road, Milborne Port, Sherborne, Somerset DT9 5BX | - | - | 3 | Semi-Detached House | |
| £210.5K | 05/21 | 0.38 mi | 44, Prankerds Road, Milborne Port, Sherborne, Somerset DT9 5BX | £3,190 | 66 | 3 | Terraced House | |
| £225K | 03/21 | 0.38 mi | 7, Prankerds Road, Milborne Port, Sherborne, Somerset DT9 5BX | £1,974 | 114 | 3 | Semi-Detached House | |
| £250K | 08/23 | 0.41 mi | 51, Manor Road, Milborne Port, Sherborne, Somerset DT9 5BN | £3,472 | 72 | 3 | Semi-Detached House | |
| £218K | 11/21 | 0.41 mi | 51, Manor Road, Milborne Port, Sherborne, Somerset DT9 5BN | £3,028 | 72 | 3 | Semi-Detached House | |
| £245K | 07/21 | 0.43 mi | 88, Bauntons Orchard, Milborne Port, Sherborne, Somerset DT9 5BP | £3,025 | 81 | 3 | Semi-Detached House | |
| £229K | 01/21 | 0.46 mi | 10, West View, Milborne Port, Sherborne, Somerset DT9 5EJ | £2,516 | 91 | 3 | Terraced House | |
| £205K | 12/20 | 0.46 mi | 5, West View, Milborne Port, Sherborne, Somerset DT9 5EJ | £2,158 | 95 | 3 | Terraced House | |
| £249K | 03/21 | 0.48 mi | 30, Manor Road, Milborne Port, Sherborne, Somerset DT9 5BL | £2,621 | 95 | 3 | Semi-Detached House | |
| £285K | 03/23 | 0.48 mi | 30, Manor Road, Milborne Port, Sherborne, Somerset DT9 5BL | £3,000 | 95 | 3 | Semi-Detached House | |
| £285K | 07/23 | 0.5 mi | 10, Henning Way, Milborne Port, Sherborne, Somerset DT9 5HN | £3,654 | 78 | 3 | Semi-Detached House | |
| £245K | 03/21 | 0.5 mi | 18, Henning Way, Milborne Port, Sherborne, Somerset DT9 5HN | £3,267 | 75 | 3 | Semi-Detached House | |
| £240K | 05/21 | 0.51 mi | 1, North Crescent, Milborne Port, Sherborne, Somerset DT9 5HW | £2,857 | 84 | 3 | Semi-Detached House | |
| £306K | 10/21 | 0.56 mi | 2, Russell Place, Milborne Port, Sherborne, Somerset DT9 5HQ | - | - | 3 | Semi-Detached House | |
| £360K | 02/23 | 0.63 mi | 33, Newtown, Milborne Port, Sherborne, Somerset DT9 5BJ | - | - | 3 | Terraced House | |
| £250K | 04/21 | 0.63 mi | 34, Newtown, Milborne Port, Sherborne, Somerset DT9 5BJ | £2,551 | 98 | 3 | Terraced House |
Local Rents
39 rents from £600/mo to £1.8K/mo, average is £1K/mo.
| Rent | Date | Distance | Address | Beds | Type | |
| £775 | 12/23 | 0.09 mi | - | 1 | Flat | |
| £850 | 03/24 | 0.15 mi | Milborne Port | 1 | Flat | |
| £795 | 04/24 | 0.15 mi | Milborne Port | 2 | Flat | |
| £600 | 03/24 | 0.16 mi | Lambert Court, Lambert Close, Milborne Port DT9 5AF | 1 | Studio Flat | |
| £1,400 | 05/24 | 0.19 mi | East Street, Milborne Port | 3 | Bungalow | |
| £1,400 | 05/24 | 0.19 mi | Bathwell Lane, Milborne Port | 3 | Terraced House | |
| £1,050 | 12/24 | 0.22 mi | 3 Wilson Close, DT9 | 2 | Semi-Detached House | |
| £1,250 | 03/24 | 0.27 mi | Lion Drive, Milborne Port, Sherborne, Somerset, DT9 | 3 | Detached House | |
| £1,350 | 03/24 | 0.38 mi | Millborne Port | 4 | House | |
| £1,400 | 03/24 | 0.39 mi | Milborne Port | 3 | House | |
| £1,500 | 04/24 | 0.39 mi | Hanover View, Milborne Port, SHERBORNE | 3 | House | |
| £975 | 01/25 | 0.42 mi | - | 1 | Flat | |
| £975 | 01/25 | 0.42 mi | - | 1 | Flat | |
| £1,300 | 03/24 | 1.31 mi | Church Cottages, Purse Caundle, Sherborne | 3 | Detached House | |
| £1,100 | 05/24 | 1.4 mi | Hillside Cottage, Oborne, Sherborne, Dorset, DT9 | 2 | Semi-Detached House | |
| £1,100 | 05/24 | 1.47 mi | Oborne, Sherborne | 2 | House | |
| £850 | 07/23 | 2.05 mi | - | 1 | Detached House | |
| £850 | 09/23 | 2.05 mi | - | 1 | Detached House | |
| £875 | 01/25 | 2.05 mi | - | 1 | Detached House | |
| £975 | 03/25 | 2.05 mi | - | 1 | Detached House | |
| £1,150 | 10/24 | 2.05 mi | - | 2 | Semi-Detached House | |
| £980 | 06/24 | 2.08 mi | - | 1 | Semi-Detached House | |
| £980 | 05/24 | 2.08 mi | Clare Cottage, Sherborne, DT9 | 1 | Semi-Detached House | |
| £1,085 | 12/23 | 2.1 mi | - | 2 | Semi-Detached House | |
| £1,050 | 04/25 | 2.26 mi | - | 2 | Semi-Detached House | |
| £700 | 05/24 | 2.28 mi | Cedar Park, Granville Way, Sherborne | 1 | Flat | |
| £875 | 03/24 | 2.29 mi | Granville Way, Sherborne | 2 | Flat | |
| £800 | 05/24 | 2.3 mi | - | 1 | Flat | |
| £800 | 05/24 | 2.3 mi | Cedar Park, Sherborne, DT9 | 1 | Flat | |
| £1,200 | 12/23 | 2.3 mi | - | 3 | Semi-Detached House | |
| £950 | 10/23 | 2.3 mi | 94 Granville Way, Sherborne, Dorset, DT9 4AT | 3 | Terraced House | |
| £1,500 | 04/24 | 2.32 mi | Bede Street, Sherborne, Dorset, DT9 | 3 | Semi-Detached House | |
| £1,500 | 05/24 | 2.32 mi | Bede Street, Sherborne, Dorset, DT9 | 3 | Semi-Detached House | |
| £1,150 | 10/23 | 2.35 mi | Granville Way, Sherborne, Dorset, DT9 4AS | 3 | Semi-Detached House | |
| £1,000 | 03/24 | 2.35 mi | Charlton Horethorne | 1 | Detached House | |
| £1,750 | 03/24 | 2.43 mi | The Yews, Long Street, Sherborne, Dorset, DT9 3DD | 5 | Flat | |
| £800 | 11/23 | 2.45 mi | - | 3 | Flat | |
| £1,500 | 03/24 | 2.45 mi | Flat 1 Pencarrow, The Avenue, Sherborne, Dorset, DT9 3AJ | 3 | Flat | |
| £1,000 | 03/24 | 2.46 mi | The Avenue, Sherborne, DT9 | 1 | Flat |
Local Area Statistics
Population in DT9 | 20,76020,760 |
Town centre distance | 2.87 miles away2.87 miles away |
Nearest school | 0.10 miles away0.10 miles away |
Nearest train station | 2.77 miles away2.77 miles away |
| |
Rental demand | Tenant's marketTenant's market |
Rental growth (12m) | -5%-5% |
Sales demand | Balanced marketBalanced market |
Capital growth (5yrs) | +19%+19% |
Property History
Listed for £260,000
March 7, 2025
Floor Plans
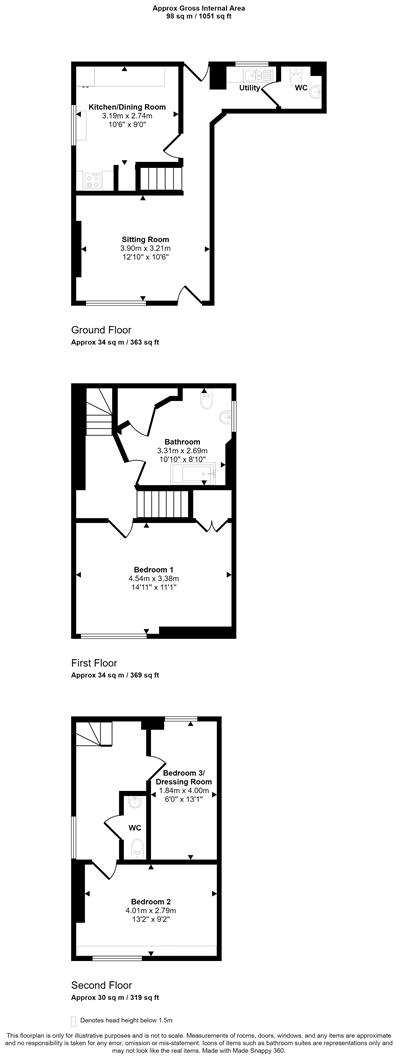
Description
- Semi Detached Cottage +
- Character Features +
- Three Bedrooms +
- Courtyard Garden +
- Beautifully Presented +
- High Street Location +
- Downstairs W/C +
- Energy Efficiency Rating D +
MOTIVATED VENDORSVENDORS HAVE FOUND END OF CHAIN
A delightful semi detached characterful stone cottage with three good sized bedrooms, beautifully presented and well maintained and enjoying a prime location close to the High Street of the popular and well served village of Milborne Port. The village boasts a friendly and active community as well as catering well for everyday essentials with a butchers, Co-op store, fish and chip shop, doctor's surgery and pharmacy. There is also a vets, primary school, high end restaurant and public houses. Just three miles away is the historic town of Sherborne where there is a mainline railway station. We believe that the cottage is about two hundred years old, reputed to have been one of the banks in the village at some point but has been the much loved and enjoyed home to our sellers for the last five years. During this time it has benefitted from some general maintenance and updated with a new front door in the original style, new uPVC stable door has been fitted and the boiler was replaced in December 2022. The property has also been redecorated throughout in a vintage style that suits the cottage very well indeed. The cottage retains many character features, which include uPVC window in a pane glass finish, some deep window sills and window seats, exposed ceiling beams and fireplace. This charming cottage offers more than meets the eye from the outside and must be viewed to experience the wonderful ambience, layout and room size. It will certainly satisfy many potential buyers - from those looking to be in the middle of town with low maintenance garden to those seeking a retreat from a hectic city life, as well as going a long way to tick many other boxes. An early viewing is strongly recommended to avoid missing out on the chance to be the next owner of this stylish property.
Accommodation -
Ground Floor -
Sitting Room - An original style panelled front door with inset glass panes opens into a welcoming sitting room with pane glass style window with seat under to the front of the cottage. High level cupboard housing the electrics. Ceiling light. Exposed ceiling beams. Radiator. Power points. Stone fireplace with wood burner. Inset coir matting by the front door and wood effect laminate flooring to the main reception room. Opens to the:-
Inner Hall - Ceiling light. Radiator. Wood effect vinyl flooring. Stairs rising to the first floor, opening to the kitchen and utility and stable door to the courtyard.
Kitchen/Dining Room - Pane glass style window to the side aspect with deep wood sill and floor cupboards under. Ceiling light. Exposed ceiling beam. Part wood panelled walls. Radiator. Power points. Under stairs recess. Wood work surface with floor cupboards under to eithers side of space for a slot in cooker. Space for a fridge/freezer. Wood effect vinyl flooring.
Utility - Window to the rear with outlook over the courtyard. Ceiling light. Exposed ceiling beams. Wall shelf. Fitted with wood work surface with matching upstand, tiled splash back and one and half bowl ceramic sink and drainer with mixer tap plus floor cupboards under and space and plumbing for a washing machine. Wood effect vinyl flooring. Latch door to the:-
Cloakroom - Ceiling light. Extractor fan. Exposed ceiling beam. Coat hooks. Fitted with a low level WC with dual flush facility and pedestal wash hand basin with tiled splash back. Wood effect vinyl flooring.
First Floor -
Landing - Stairs rise up to a part galleried landing with ample space for office/study area. Ceiling light. Exposed ceiling beam. Radiator. Two display alcoves on stairs to the second floor. Latch doors to the bathroom and to:-
Bedroom One - Pane glass style window to the front of the cottage. Ceiling light. Exposed ceiling beams. Part wood panelled walls. Radiator. Power points. Two recesses with display/book shelves. Built in double wardrobe with hanging rail and shelf.
Bathroom - Window to the side elevation. Ceiling light. Exposed ceiling beams. Part wood panelled walls. Radiator. Cupboard housing the combination gas fired central heating boiler. Fitted with a stylish modern suite consisting of low level WC, pedestal wash hand basin and bath with wood panelled side and mixer tap with old fashioned style telephone shower attachment. Black and white tile effect vinyl flooring.
Second Floor -
Landing - Stairs rise and curve up to a part galleried landing. Window with deep sill to the side aspect. Ceiling lights. Access to the loft space. Smoke detector. Radiator. Power and telephone points. Latch doors to all rooms.
Bedroom Two - Pane glass style window with deep sill to the front with partial view of the church tower. Ceiling light. Exposed ceiling beams. Radiator. Power and television points.
Bedroom Three/Walk In Wardrobe - Window with deep sill to the rear aspect. Ceiling light. Wall shelves. hanging Space. Radiator. Power points.
Cloakroom - Ceiling light. Extractor fan. Wall shelf. Fitted with a low level WC with dual flush facility and pedestal wash hand basin with tiled splash back and shelf over. Vinyl tiled floor.
Outside -
Courtyard Garden - Pretty, low maintenance courtyard garden to rear, Very private space, perfect little suntrap to relax over a glass of your favourite tipple. Side gate leading to side of house where the current owners park their car.
Useful Information -
Energy Efficiency Rating D
Council Tax Band B
Gas Fired Central Heating from a Combination Boiler
uPVC Double Glazing
Mains Drainage
Freehold
Directions -
From Sherborne - Leave Sherbonre via the A30 heading towards Shaftesbury. On arriving in the village of Milborne Port go past the garage and continue forward to the High Street. The property will be found on the corner of North Street and the High Street just after the Tippling Philosopher. Postcode DT9 5QD
Similar Properties
Like this property? Maybe you'll like these ones close by too.
4 Bed House, Single Let, Sherborne, DT9 5DH
£450,000
a month ago • 130 m²
3 Bed House, Single Let, Sherborne, DT9 5DH
£375,000
2 views • 2 months ago • 93 m²
3 Bed House, Single Let, Sherborne, DT9 5EP
£330,000
9 months ago • 105 m²
4 Bed House, Single Let, Sherborne, DT9 5RD
£415,000
2 views • 4 months ago • 125 m²
