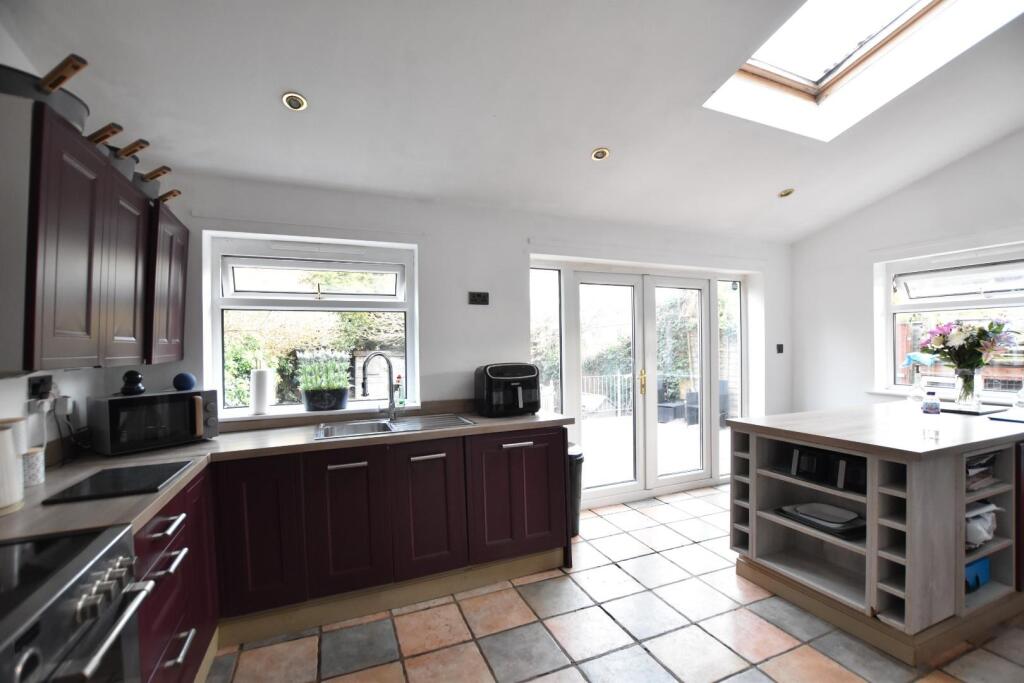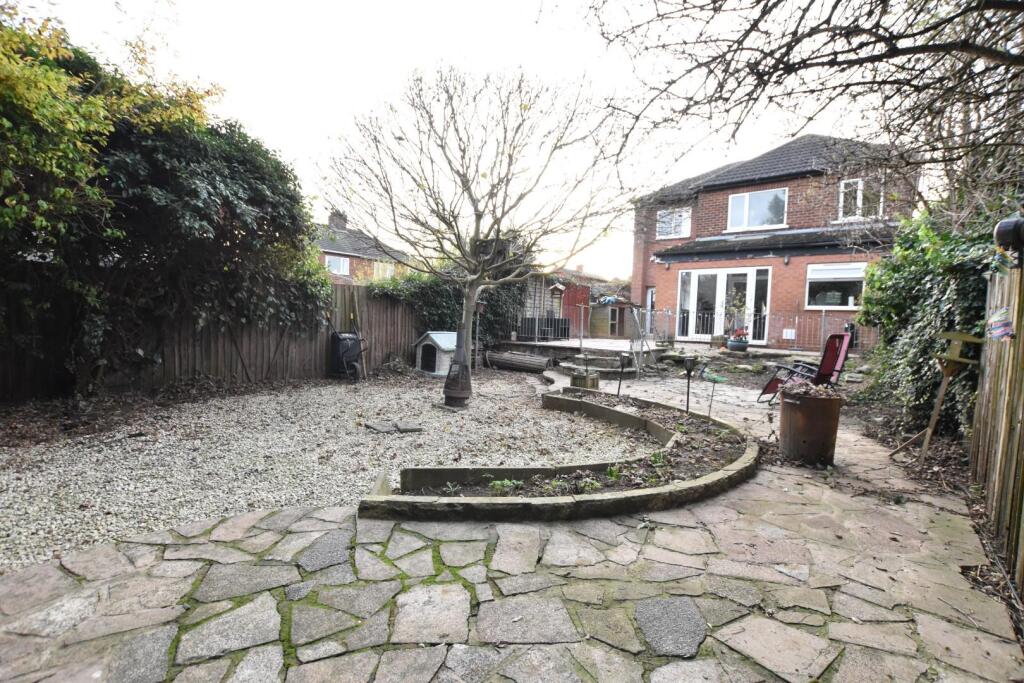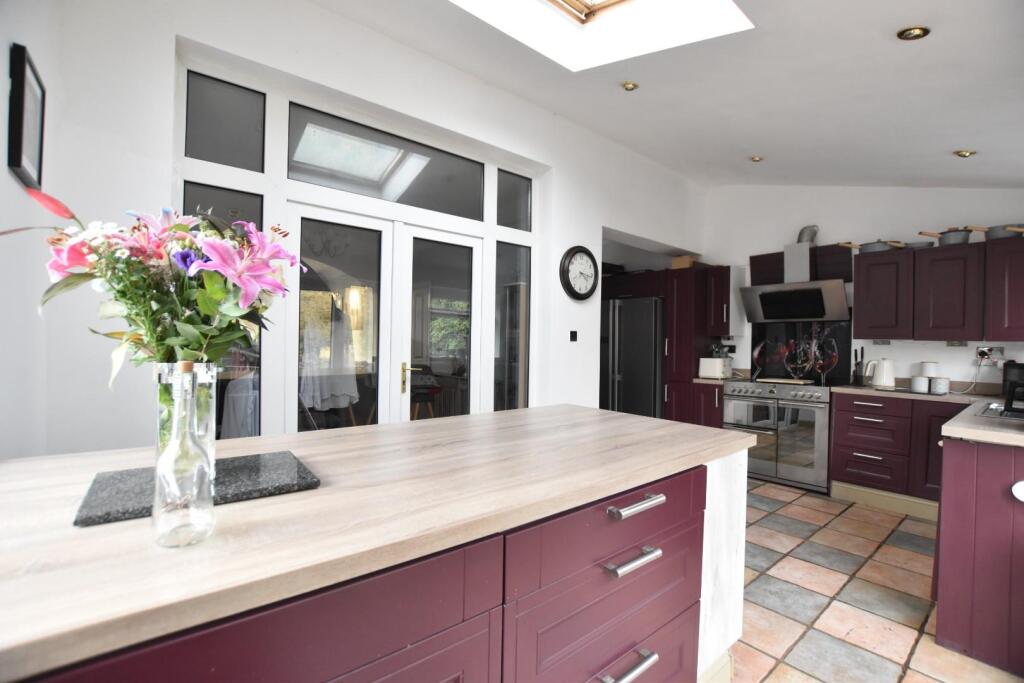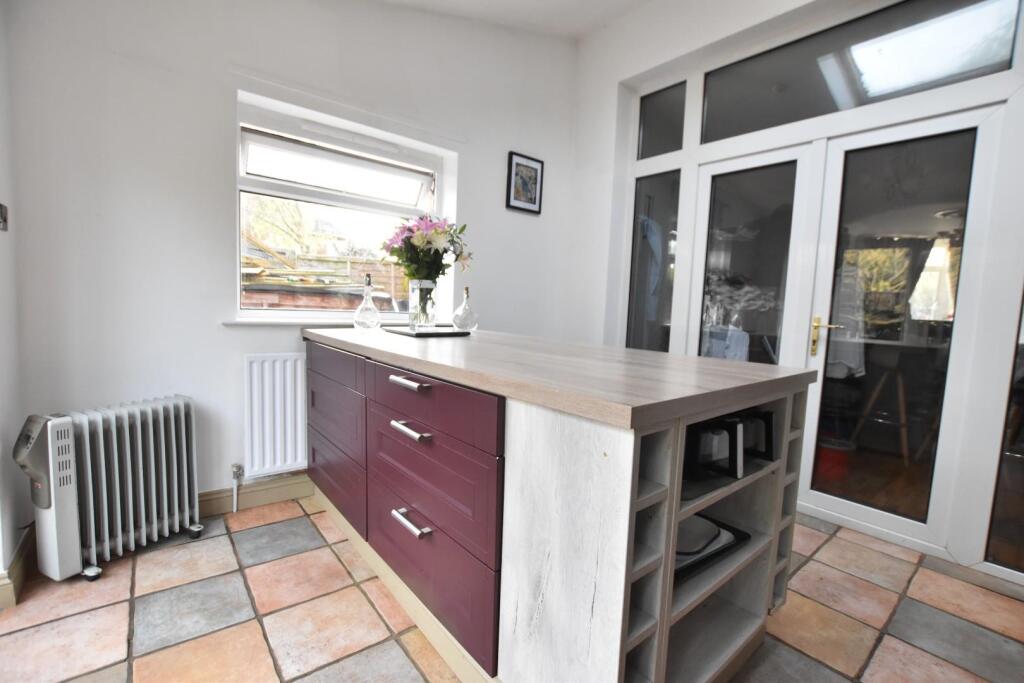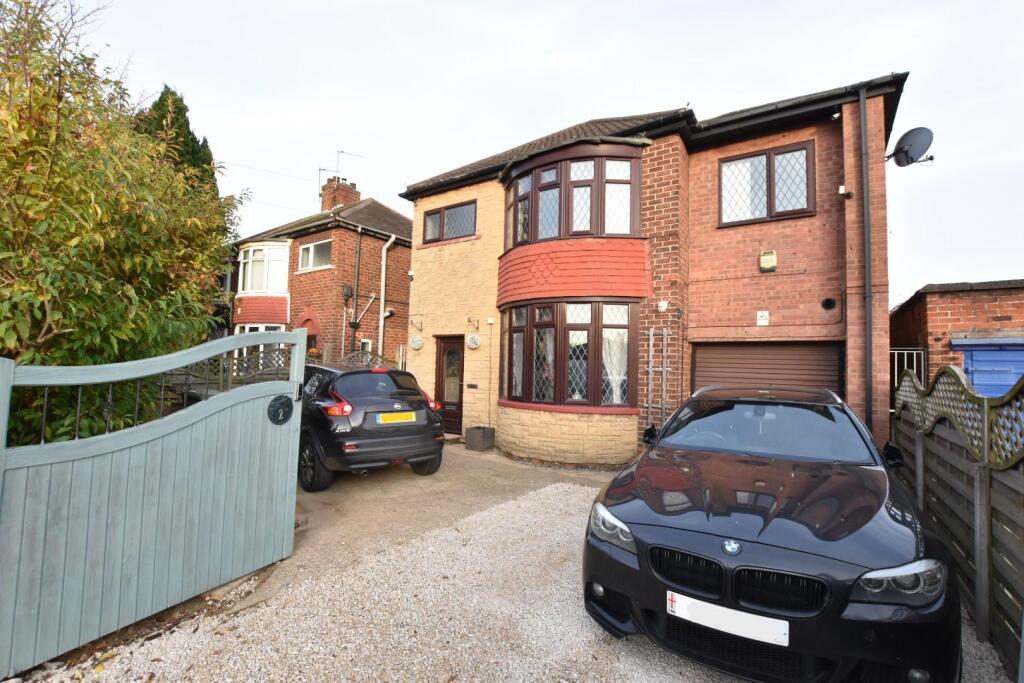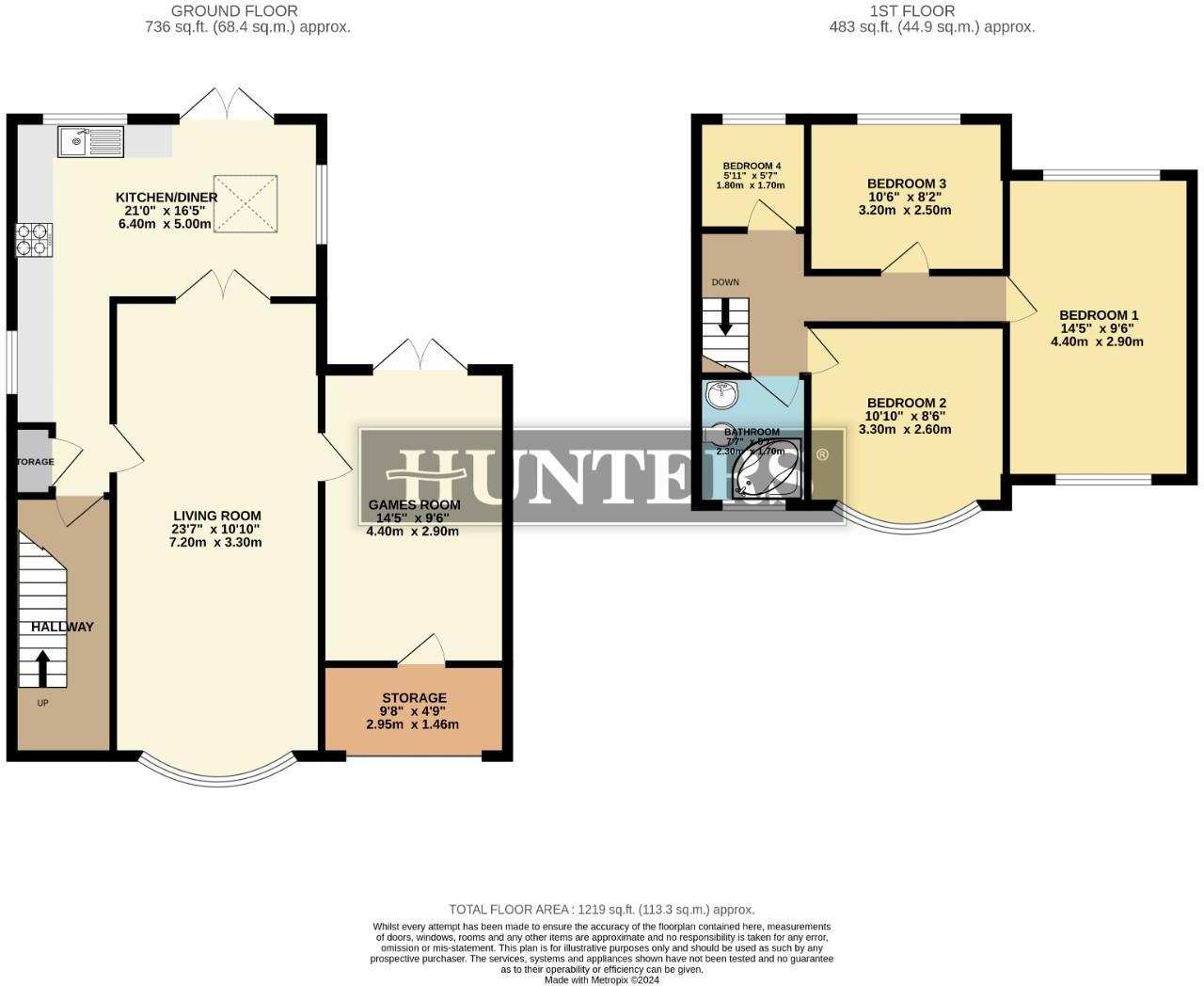- DECEPTIVELY SPACIOUS FAMILY HOME - IDEAL FOR A GROWING FAMILY, with POSSIBLE FIVE BEDROOMS +
- BEING OFFERED with NO ONWARD CHAIN +
- GOOD SIZED GARDEN +
- AMPLE OFF ROAD PARKING +
DECEPTIVELY SPACIOUS FAMILY HOME - IDEAL FOR A GROWING FAMILY, with POSSIBLE FIVE BEDROOMS! BEING OFFERED with NO ONWARD CHAIN! GOOD SIZED GARDEN! AMPLE OFF ROAD PARKING!
This deceptively spacious family home, which is being offered with no onward chain, briefly comprises; a generous kitchen / diner, spacious lounge / diner, further reception room / bedroom, and ground floor wc. To the first floor there are four bedrooms and a family bathroom. To the front of the home there is a gated driveway, leading to the converted garage, with storage area. To the rear of the property there is a good sized, low maintenance garden, which has paved and gravel decorative areas. In addition to this the home benefits from a gas central heating system and double glazing.
This centrally located property, is close to local schools, amenities and bus routes. Nearby there is Ashby - offering a variety of individual shops and restaurants. Viewing advised!
Front - Front of the home, with a gated driveway - offering off road parking for several vehicles. The driveway leads to the converted garage - with a storage area to the front.
Garden - Good sized, low maintenance garden - which is predominantly paved and gravel. The area is surrounded with mature hedging and fencing, offering a degree of privacy to the area.
Kitchen / Diner - 6.40m x 5m (20'11" x 16'4") - Generously sized kitchen / diner to the rear aspect of the home, with a fitted kitchen offering ample storage. The kitchen also benefits from an integral dishwasher and extractor fan - with double doors leading to the rear garden.
Lounge / Diner - 3.30mx 7.20m (10'9"x 23'7") - Generously sized, neutrally decorated lounge / diner, with a large bay to the front allowing ample light into the area. The room also has patio doors to the rear, accessing the garden.
Ground Floor Wc -
Play Room / Games Room / Bedroom - 2.26m x 4.37m (7'4" x 14'4") - This converted area to the ground floor offers a great space, which could be used as a further bedroom, if required, or a playroom / games room.
Bedroom 1 - 3.30m x 2.60m (10'9" x 8'6") - Double bedroom to the front of the home, benefiting from ample fitted storage.
Bedroom 2 - 2.90m x 4.40m (9'6" x 14'5") - Good sized double bedroom.
Bedroom 3 - 3.20m x 2.50m (10'5" x 8'2") -
Bedroom 4 - 1.80m x 1.70m (5'10" x 5'6") -
Bathroom - 1.70m x 2.30m (5'6" x 7'6") - Family bathroom, with neutral suite and corner bath.
