3 Bed Bungalow, Single Let, Carnforth, LA5 8EW, £325,000
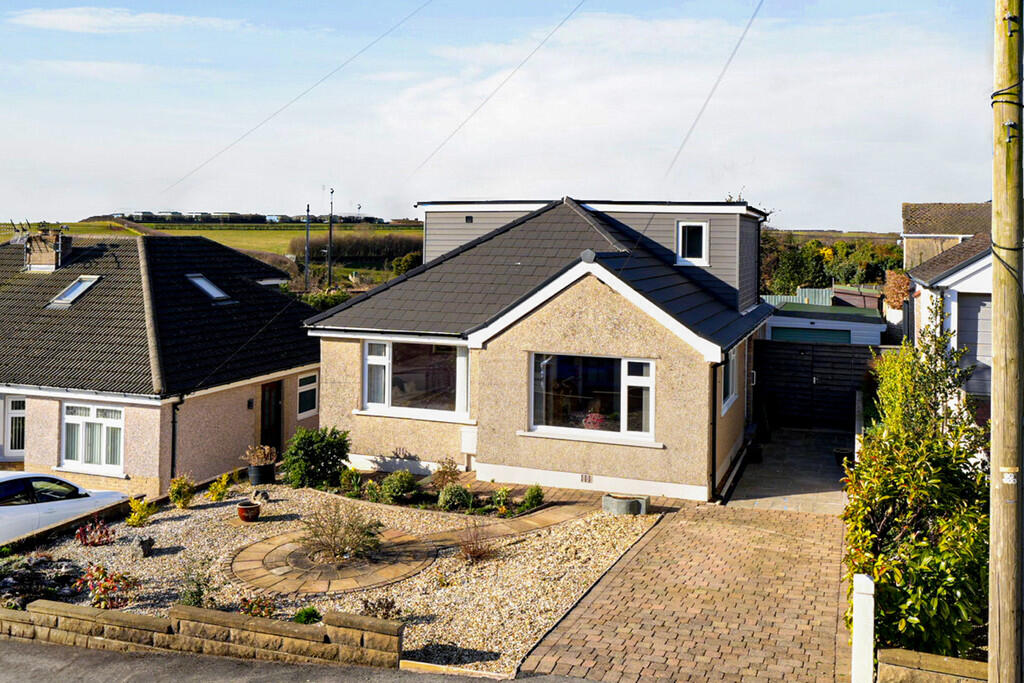
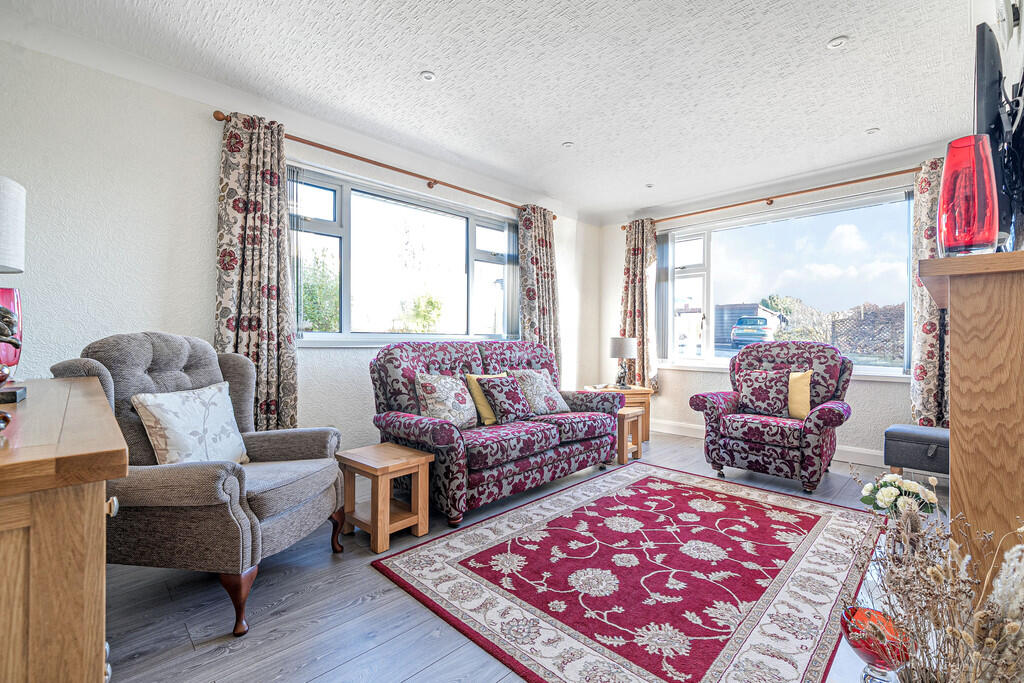
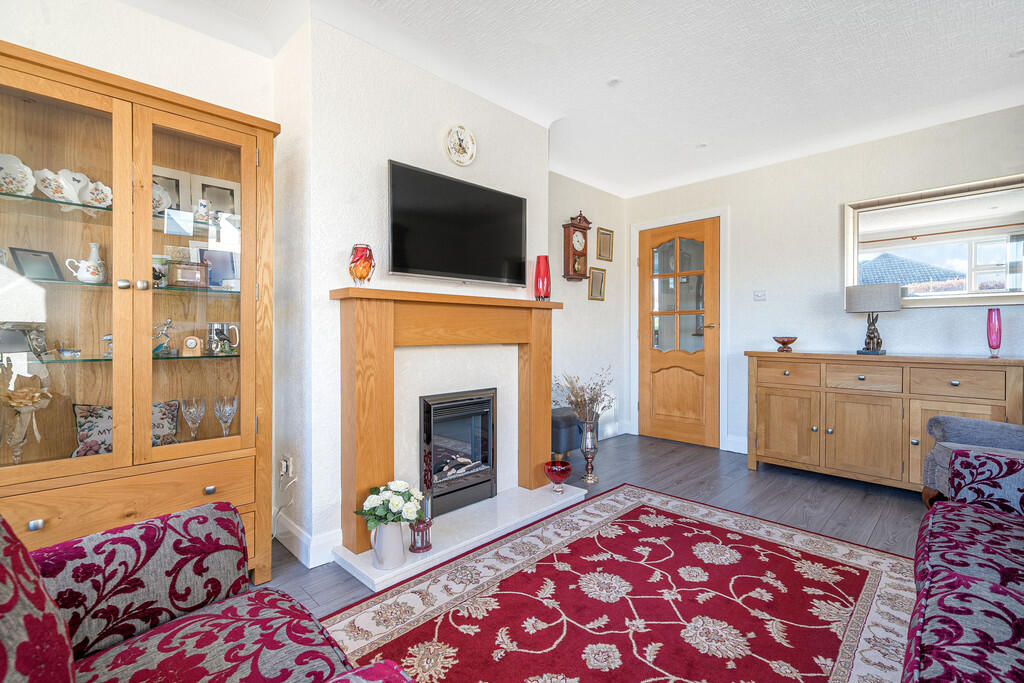
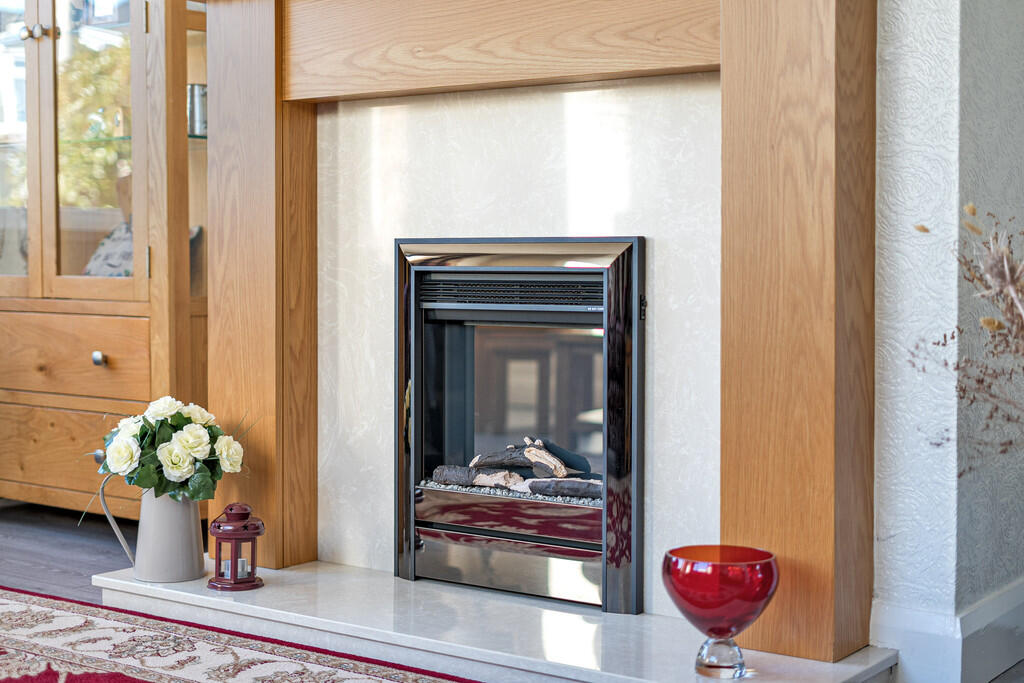
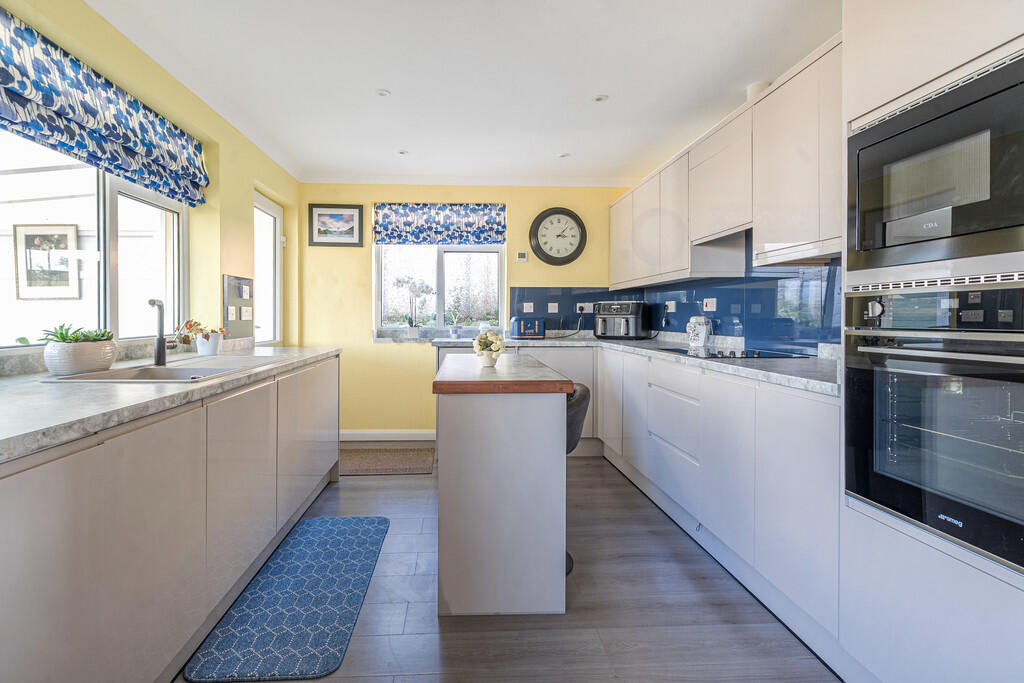
ValuationUndervalued
Cashflows
Property History
Listed for £325,000
March 7, 2025
Floor Plans
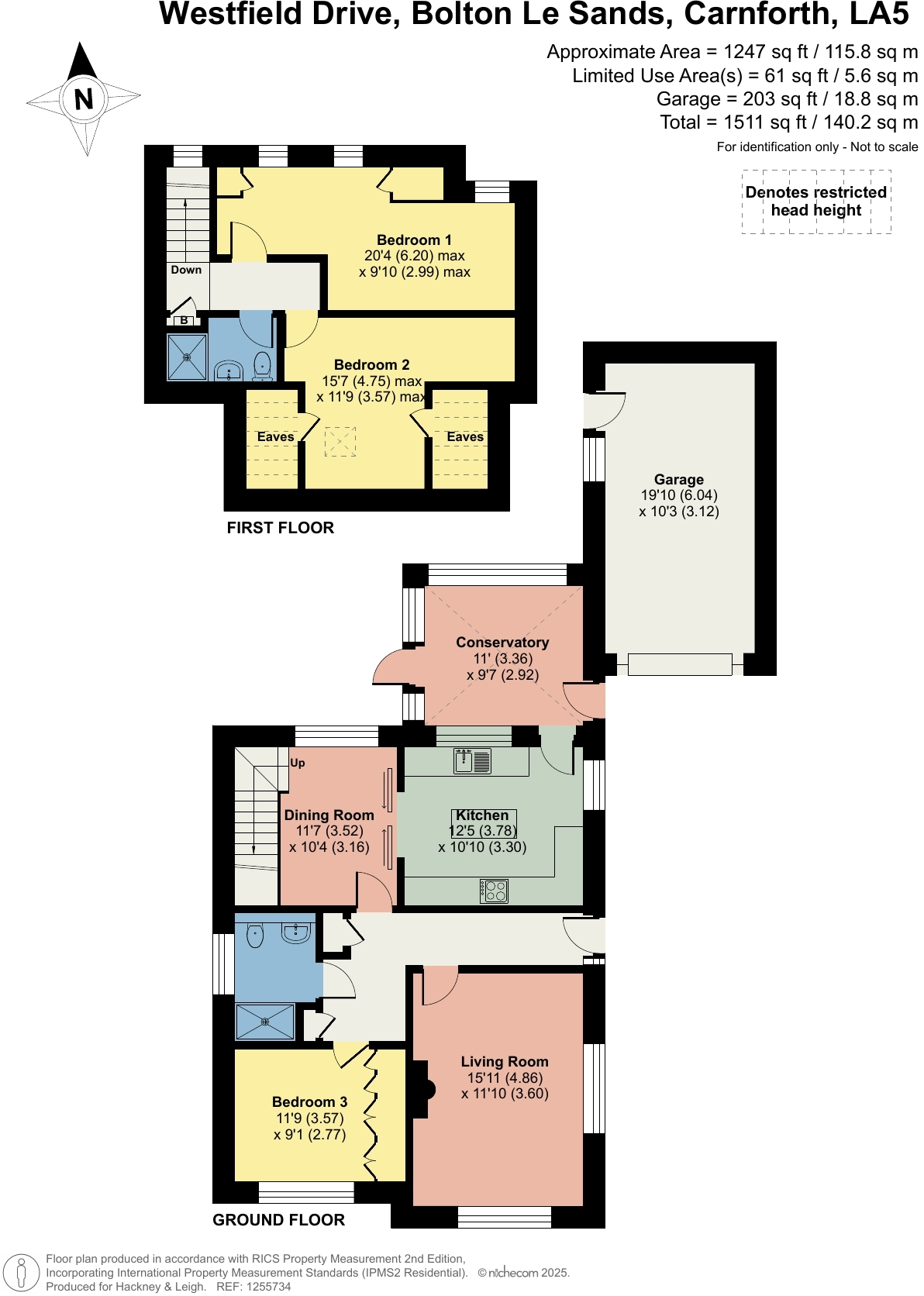
Description
- Beautifully Updated Dormer Bungalow +
- Three Double Bedrooms +
- Two Shower Rooms +
- Situated in the Popular Village of Bolton le Sands +
- Quiet Residential Location +
- Array of Walks from your Doorstep +
- Nearby Bus and Rail, and M6 Motorway Links +
- Ample Off Street Parking and Garage +
- Close to Local Shops and Amenities +
- Ultrafast Broadband Available* +
Situated in a quiet residential area of the highly sought-after village of Bolton le Sands, this impressive dormer bungalow has been thoughtfully extended and upgraded by the current owners. Offering a spacious and versatile layout, it's the perfect home for a range of buyers - whether you're looking for a family home or seeking to downsize without sacrificing space.
Located in the popular village of Bolton le Sands, the property is in a great location close to all local amenities including a post office, shops and restaurants. Bolton Le Sands is an ideal area for families, couples or individuals alike, with Carnforth, Morecambe and Lancaster all within easy reach. There are regular bus services, Carnforth Train Station and access to the M6 motorway nearby.
Step into this beautifully presented home and instantly appreciate the seamless blend of modern style and comfort. The neutral yet contemporary décor creates a welcoming atmosphere, while underfloor heating ensures warmth throughout the entire ground floor.
From the inviting hallway, turn left into the bright and spacious living room, where natural light floods in through the front-facing window, creating a relaxing space to unwind.
Continue into the open-plan kitchen dining area - designed for both everyday living and entertaining with sliding doors that allow you to keep the space open or separate. The sleek, handleless gloss cabinetry is complemented by a focal island, while integrated appliances - including an oven, microwave, hob, extractor, under-counter fridge, freezer and washing machine - offer both style and practicality. A composite sink perfectly positioned beneath the window provides a charming view of the garden.
The conservatory extends the living space further, offering a tranquil retreat where you can sit back and enjoy the garden's serenity.
Also on the ground floor is a contemporary shower room, finished to a high standard with modern tiled surrounds, a walk-in shower featuring both a waterfall showerhead and a handheld attachment, a vanity sink, heated towel rail and toilet.
Completing the ground floor is the third bedroom - a generously sized double featuring ample built-in wardrobes.
On the first floor, you'll find two generously sized double bedrooms, both beautifully presented with a modern finish and ample space for all your furnishings. Completing this floor is a sleek and stylish second shower room, featuring marble-effect aqua panelling, a walk-in shower, pedestal sink, and toilet.
Externally, the property boasts a spacious driveway with room for multiple vehicles, alongside a low-maintenance front garden with decorative stones and flowers.
The rear garden is a true sanctuary - beautifully landscaped with an array of vibrant flowers, paved pathways, and inviting seating areas. Fully enclosed for privacy, it offers the perfect retreat for relaxation.
Additionally, the property benefits from a garage equipped with power, lighting, space for a dryer, and even an extra toilet for added convenience.
Accommodation with approximate dimensions
Entrance Hall
Living Room 15' 11" x 11' 10" (4.85m x 3.61m)
Kitchen 12' 5" x 10' 10" (3.78m x 3.3m)
Dining Room 11' 7" x 10' 4" (3.53m x 3.15m)
Downstairs Shower Room
Bedroom One 20' 4" x 9' 10" (6.2m x 3m)
Bedroom Two 15' 7" x 11' 9" (4.75m x 3.58m)
Bedroom Three 11' 9" x 9' 1" (3.58m x 2.77m)
First Floor Shower Room
Garage 19' 10" x 10' 3" (6.05m x 3.12m)
Property Information
Tenure Freehold
Council Tax Band C - Lancaster City Council
Services Mains gas, electricity, water and drainage. Ultrafast broadband available.
Energy Performance Certificate Energy Rating D. The full Energy Performance Certificate is available on our website and also at any of our offices
Directions From the Hackney & Leigh Carnforth Office head up Market Street and turn right at the traffic lights onto Lancaster Road. Follow the road out of Carnforth, straight over at the mini roundabout, into Bolton Le Sands. Entering the village take the second turning on the right on to St. Nicholas Lane. Proceed to take your second right onto Westfield Drive where you will find the property on the left hand side.
What3Words ///vintages.hiker.canines
Viewings Strictly by appointment with Hackney & Leigh Carnforth Office.
Disclaimer All permits to view and particulars are issued on the understanding that negotiations are conducted through the agency of Messrs. Hackney & Leigh Ltd. Properties for sale by private treaty are offered subject to contract. No responsibility can be accepted for any loss or expense incurred in viewing or in the event of a property being sold, let, or withdrawn. Please contact us to confirm availability prior to travel. These particulars have been prepared for the guidance of intending buyers. No guarantee of their accuracy is given, nor do they form part of a contract. *Broadband speeds estimated and checked by on 06/03/2025.
Anti-Money Laundering Regulations (AML) Please note that when an offer is accepted on a property, we must follow government legislation and carry out identification checks on all buyers under the Anti-Money Laundering Regulations (AML). We use a specialist third-party company to carry out these checks at a charge of £42.67 (inc. VAT) per individual or £36.19 (incl. vat) per individual, if more than one person is involved in the purchase (provided all individuals pay in one transaction). The charge is non-refundable, and you will be unable to proceed with the purchase of the property until these checks have been completed. In the event the property is being purchased in the name of a company, the charge will be £120 (incl. vat).
Similar Properties
Like this property? Maybe you'll like these ones close by too.