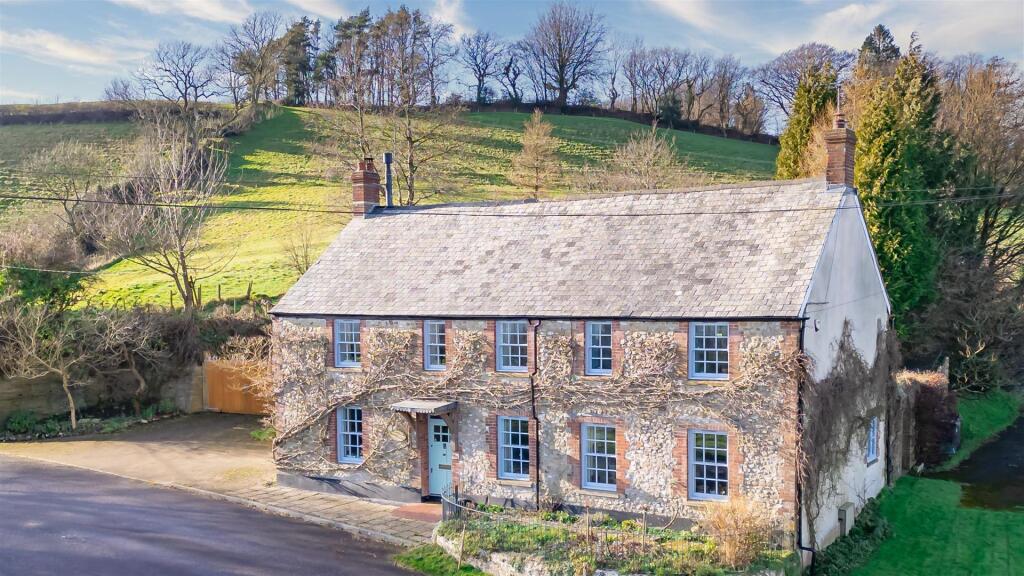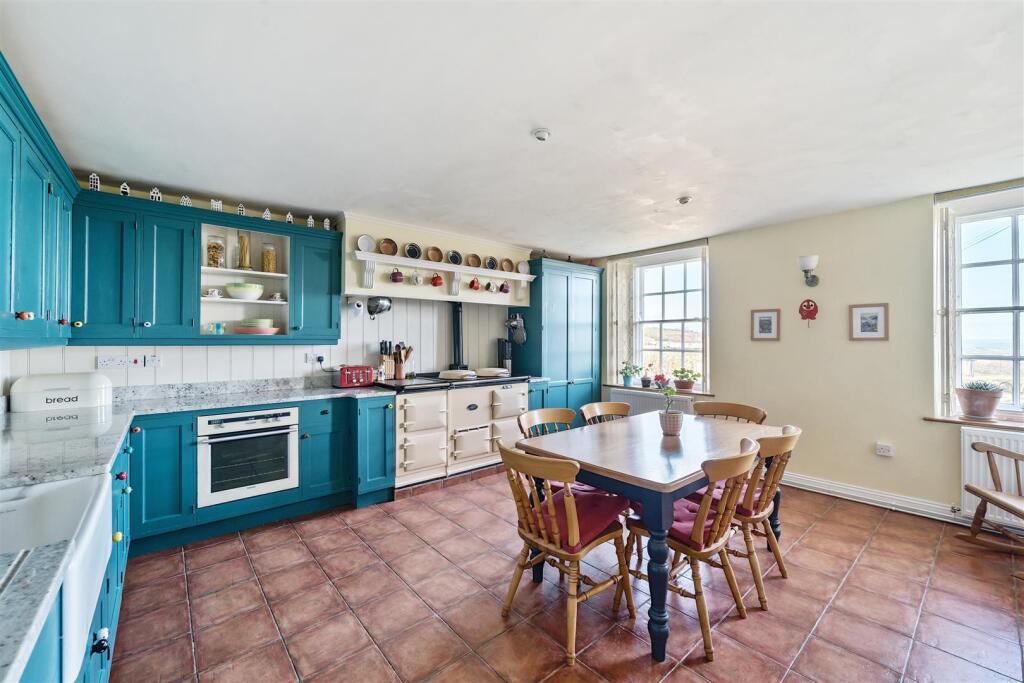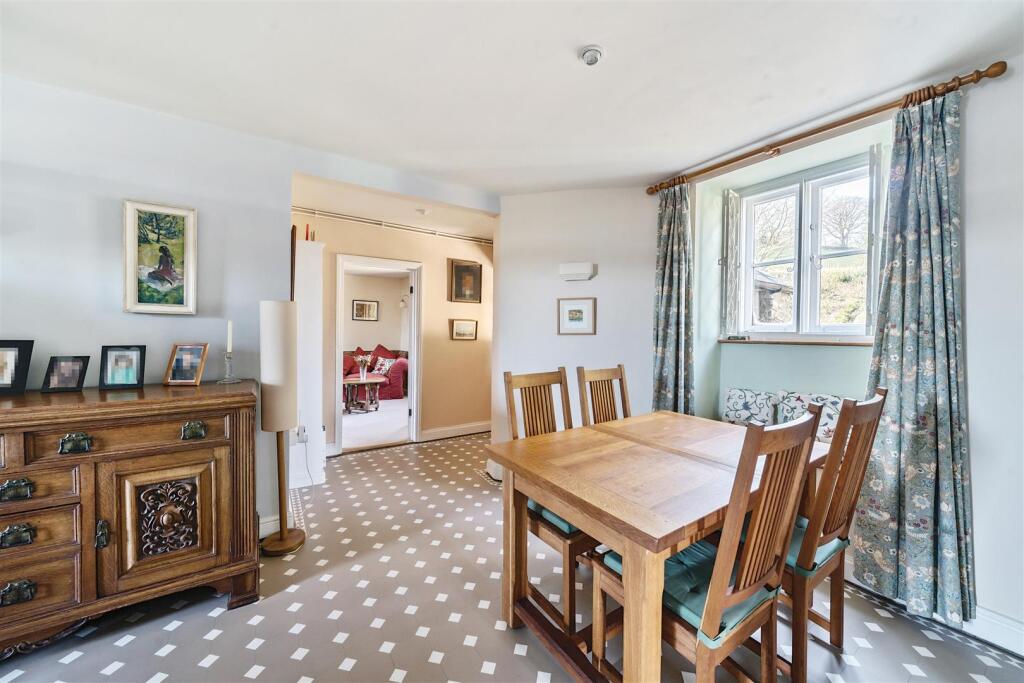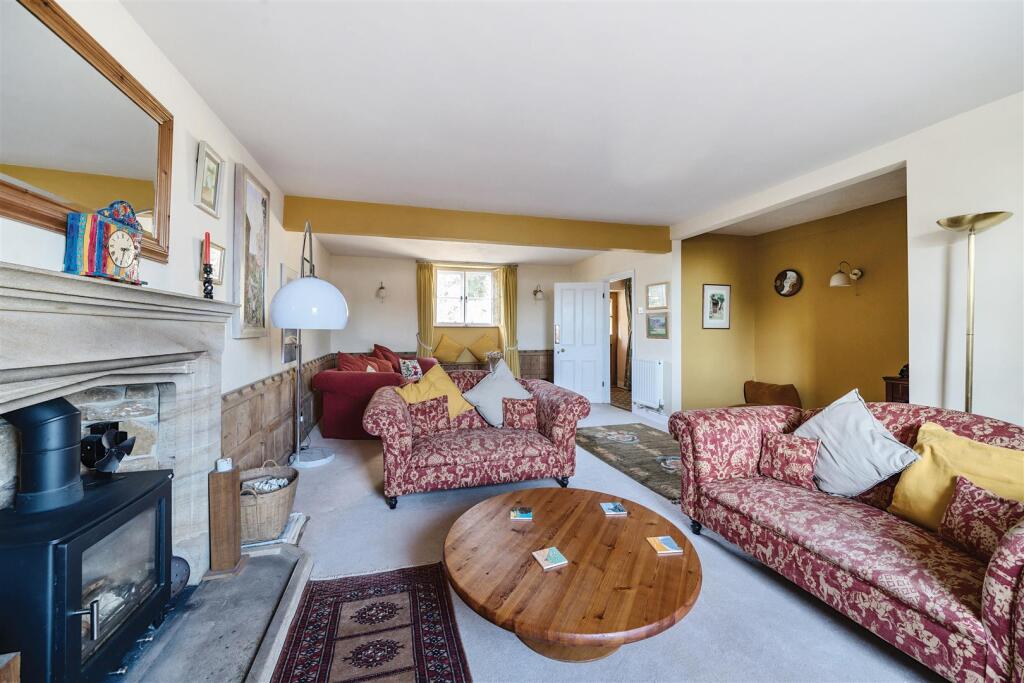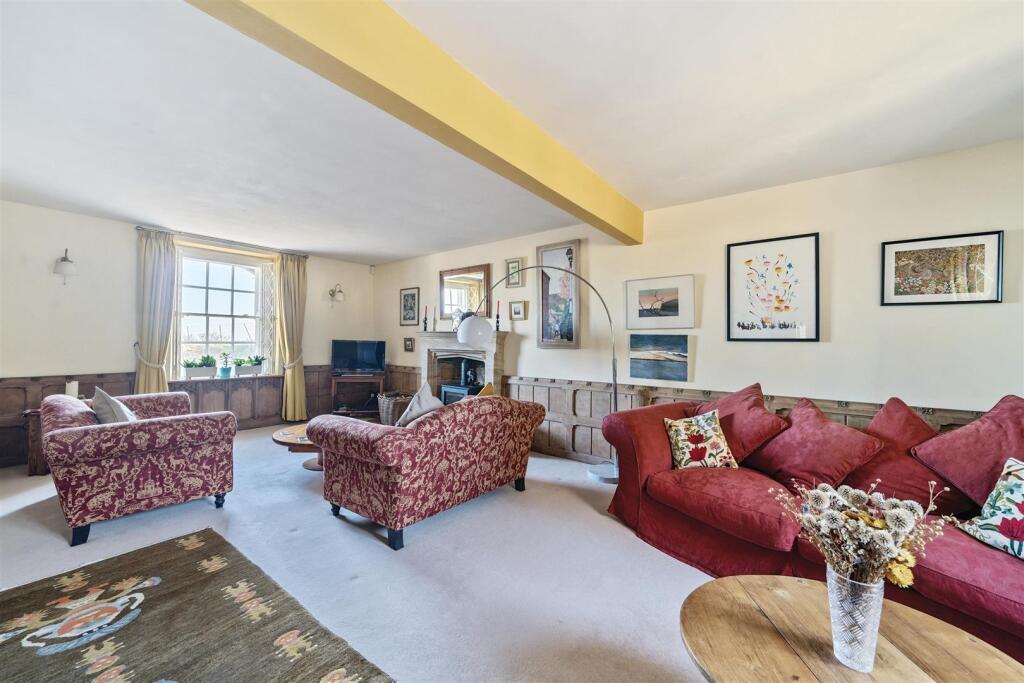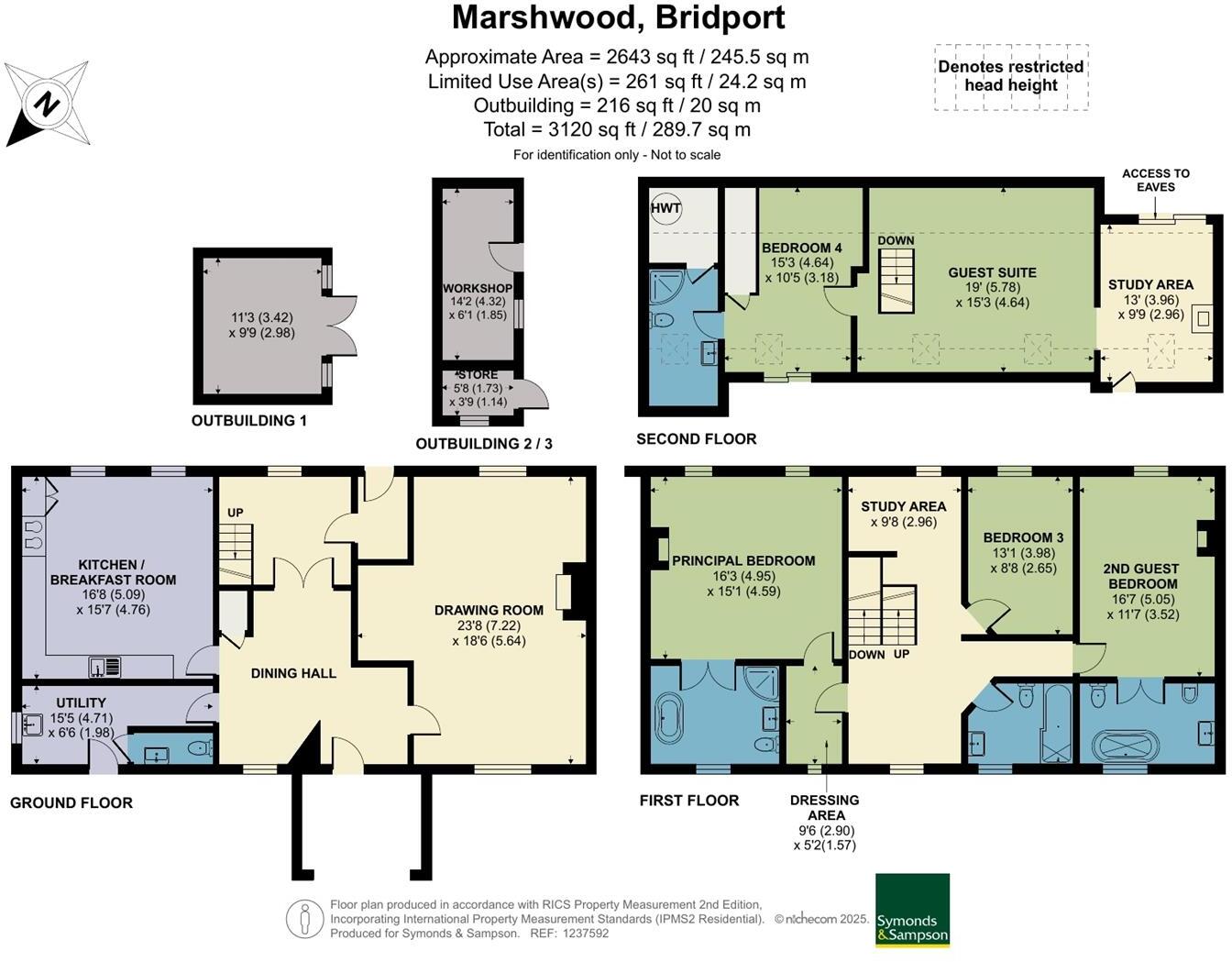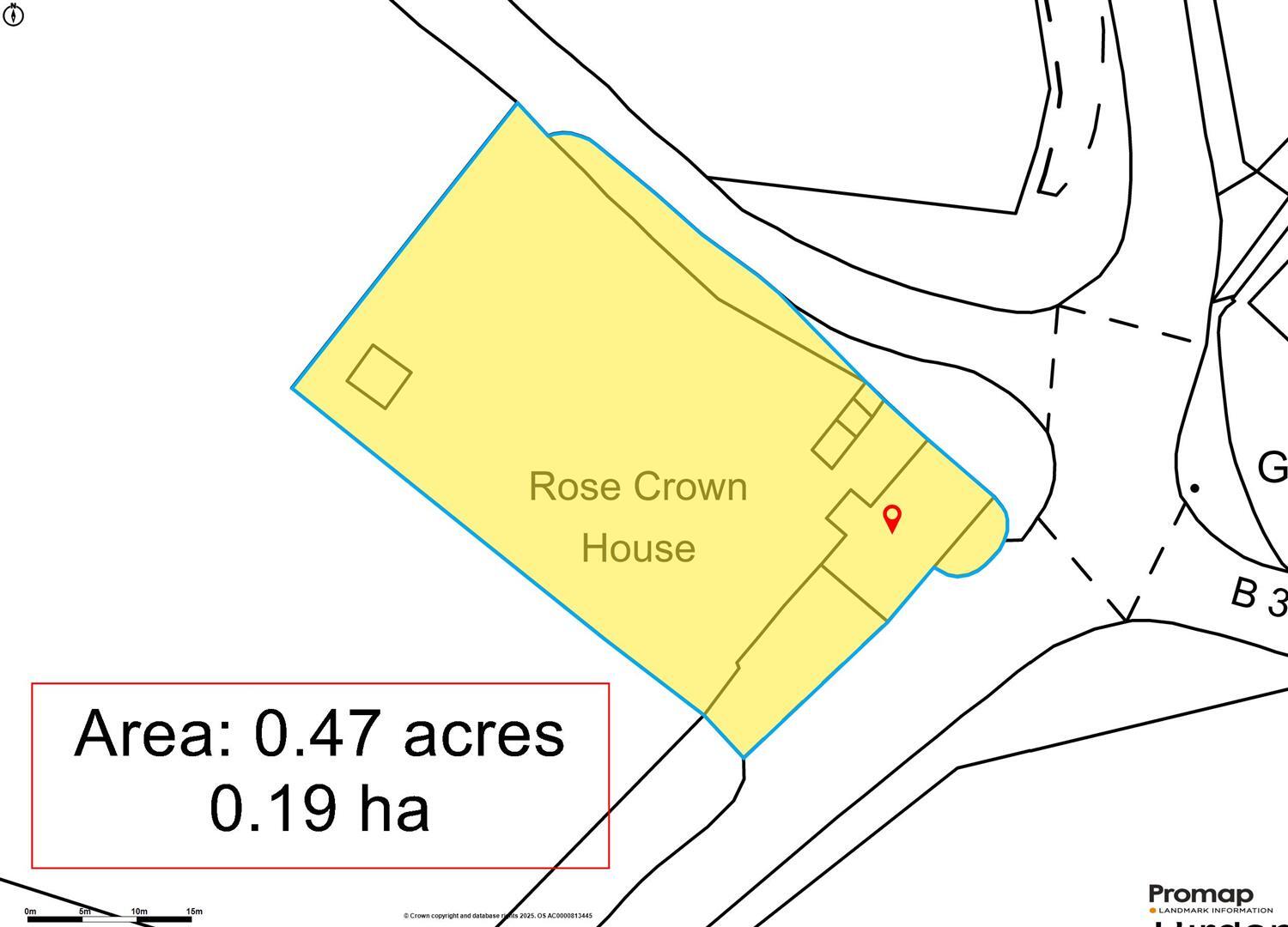- Accommodation totalling approx 2900 sq ft +
- Immaculately presented +
- Stunning Marshwood Vale views +
- Character features throughout +
- 20 solar panels (6KWH) and battery +
- Generous garden with garden studio +
- Off road parking for several cars & electric charging point +
A 4 bedroom historic unlisted period property set in an elevated position overlooking the Marshwood vale with outbuildings and garden studio enjoying stunning country views.
Dwelling - Rose Crown House is an unlisted period property residing in a commanding position overlooking the stunning Marshwood Vale. As well as offering an array of character features across its three floors it also offers many modern conveniences including solar panels, secondary double glazing, treatment plant and electric car point charger. Internally the property is filled with light and views from its many windows. The beautifully presented accommodation includes a guest suite running the length of the top floor, a dining hall and a bespoke kitchen/breakfast room. Externally the plot totals 0.47 acres and it comprises of terraces, lawns, orchard and productive garden. There are a number of outbuildings and a perfectly positioned garden studio, where you can enjoy the vista over the garden and beyond to the surrounding Dorset countryside.
Accommodation - Immaculately presented the accommodation totals close to 2900 sq ft and is laid out as follows:-
Entrance into a lobby which opens into the main hall. This airy space extends through glass doors into a dining hall, This perfect entertaining space can easily accommodate eight to ten people for dinner. There is a door opening to a small cellar. The kitchen breakfast room is delightful with its deep blue/green bespoke kitchen units topped in granite which includes a modern pantry cupboard. This room centres around the electric Aga, Again there is plenty of space for dining. Next door to the kitchen is a well fitted utility and beyond is the downstairs cloakroom. The drawing room is edged in classical period panelling which sets the tone for this stunning room with its window seat, beamed ceiling and ham stone fireplace with wood burner. Rising up the hand built oak staircase to the first floor you are presented with three generous double bedrooms. The elegant principle bedroom is impressive in size and again centres around a ham stone fire place. Adjoining is a en-suite with roll top bath as well as a separate shower unit. The second guest bedroom also offer an en-suite with roll top bath. The family bathroom certainly catches the eye with its decorative tiles and square P shaped bath. Off the galleried landing is a quiet study area positioned so you can enjoy the expansive views whilst working.
Rising up to the second floor, the guest suite extends across the whole floor and comprises of a study area with decorative wood burner, a relaxing area, a separate double bedroom and an en-suite. With under eaves storage and built in storage cupboard.
Outside - There is on-drive private parking for a number of cars located close to the electric charging point. The plot extends to 0.47 approx. of an area and is beautifully maintained. A paved terrace extends off the rear of the house with an ornamental pond fed by a private spring. Steps take you up to a lawned area with a range of mature trees and shrubs. For those with green fingers there is a productive garden and poly tunnel. Moving around the garden you will also find the orchard with its fruit trees. Sitting at the top of the garden are the 20 solar panels carefully screened from view. Sitting in an elevated position is the garden studio with a small terrace perfect for al fresco dining. It has fabulous views extending over the garden to the rolling Hardy countryside beyond. Outbuildings also include two brick buildings with the workshop housing equipment for the solar panels including the battery.
Services - Mains electricity, water, Private sewerage through an Entec treatment plant. (Service agreement to be maintained by the new purchaser)
Solar panels with feed-in tariff running until 2039.
Standard and Ultrafast broadband are available. Currently fibre direct to the property.
Indoor:
EE/02/Vodafone - Limited for voice and none for data.
Three - None for voice or data.
Outdoor:
Voice and data
EE/Three/02/Vodafone - you are likely to receive coverage.
checker.ofcom.org.uk
Local Authority - Dorset Council - Tel:
Situation - This property provides an outstanding position overlooking the beautiful Marshwood Vale in an Area of Outstanding Natural Beauty enjoying partial sea glimpses towards the Jurassic Coast. Lyme Bay coastline is fascinating and there are a number of towns not far away including Bridport, Axminster, Beaminster and Crewkerne, all providing a choice of shops, business facilities, schools and health and sports facilities. Bridport holds a popular street market twice a week. A London train runs regularly from Crewkerne. There are plentiful coastal walks and bridle paths to explore from your own door step and easy access to the sea for nautical pursuits.
Material Information - There are no current planning permissions within this postcode that would effect the property which we have been made aware of.
As is often the case, the title register is likely to contain rights and covenants, please check with your legal advisor or call the office if you would like to discuss prior to booking a viewing
Agents Note - This property was originally a public house whose history dated back to the 1800s. In the middle of that century a took place in a nearby cottage where Martha Brown killed her philandering husband. The inquest into that took place at the Rose and Crown Inn. Martha was tried for in Dorchester and was the last woman to be hanged in the town. Thomas Hardy saw the execution and it is believed to have inspired his literary classic Tess of the d'Urbervilles.
