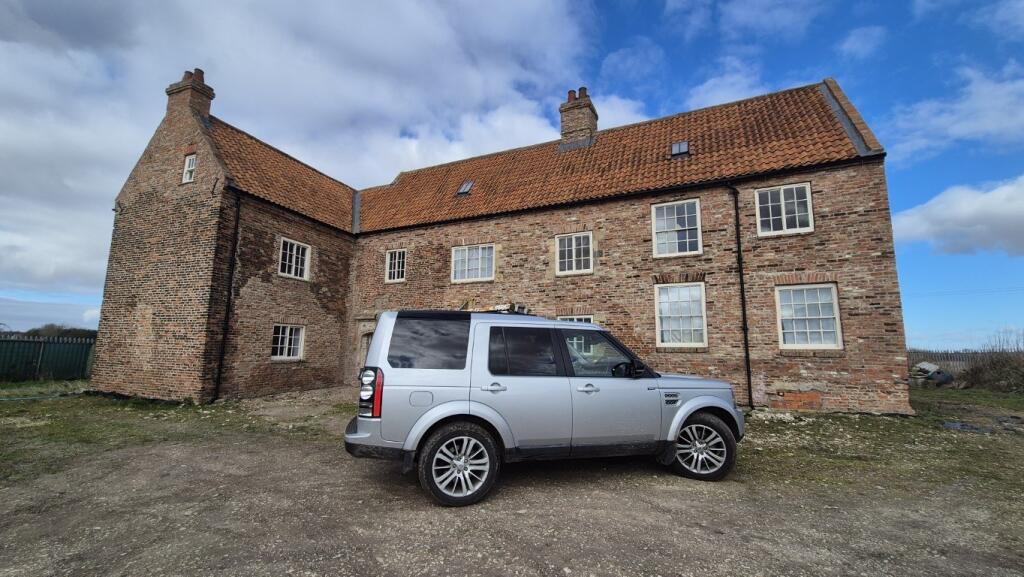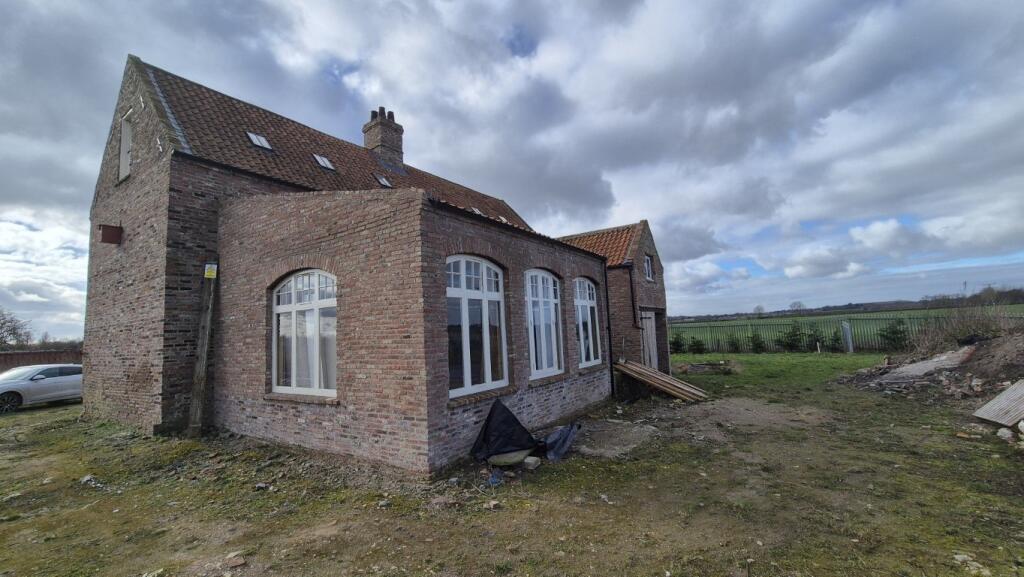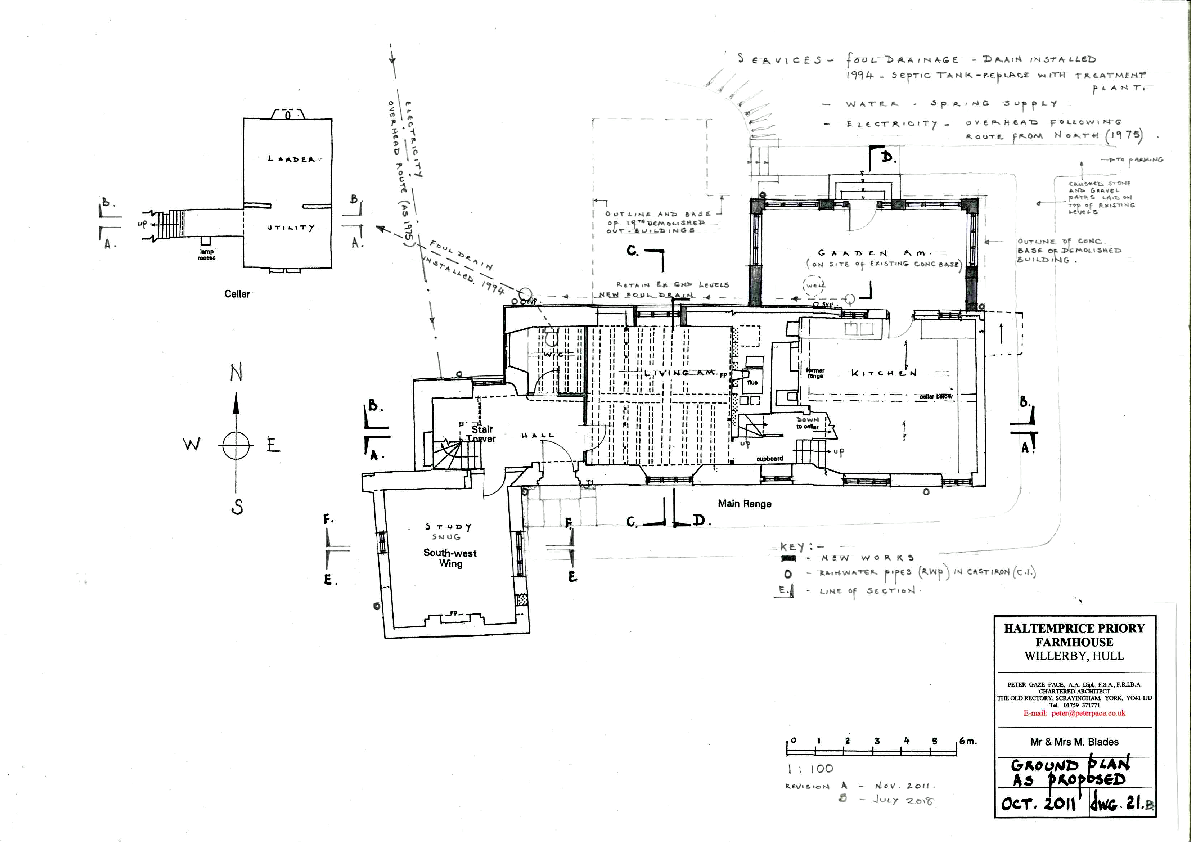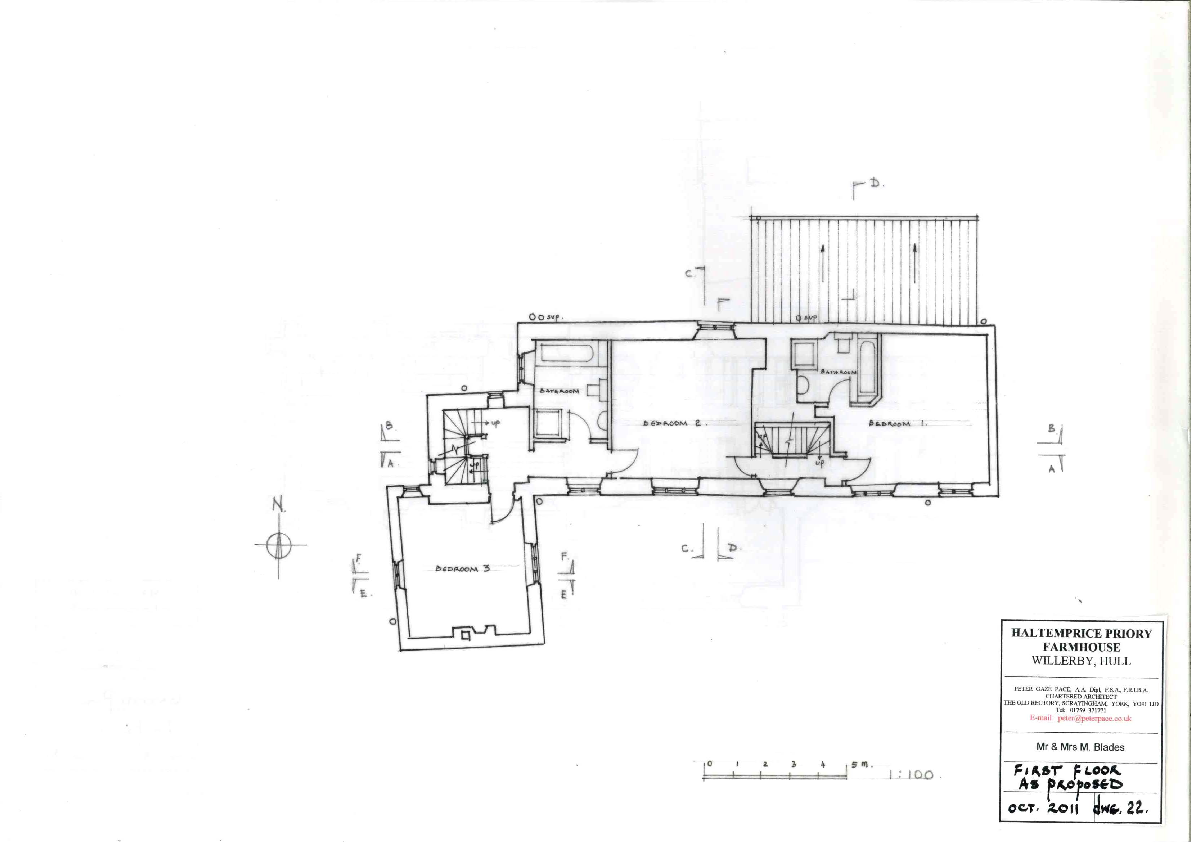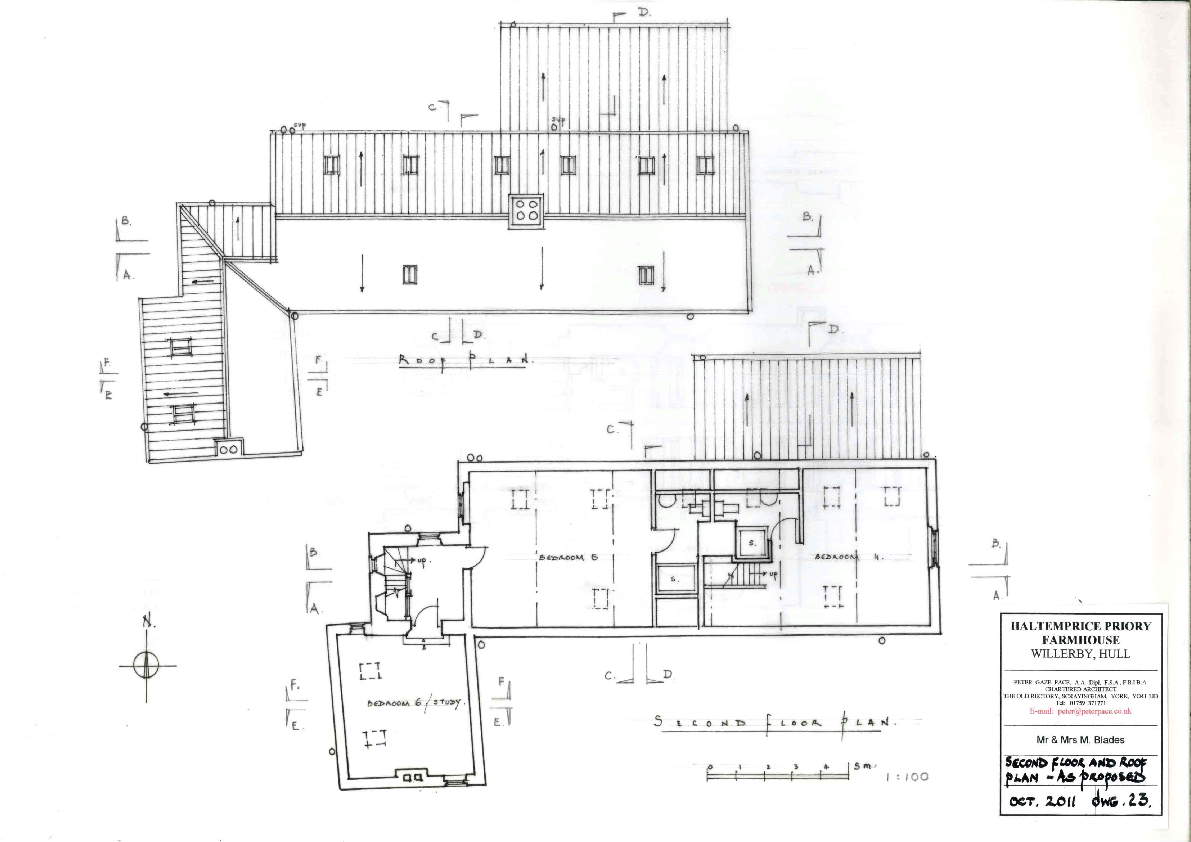Unique in terms of its character and location, this property comprises a Grade II* Listed Building in an open countryside setting, which includes its own surrounding grounds of just over an acre. The former farmhouse has origins as an Augustinian Priory and is therefore of historical importance, as a result of which the site is also a Scheduled Ancient Monument. The building became derelict but has been significantly restored by the current owner, working in conjunction with Historic England to take the property out of an 'at-risk' category. The bulk of the rebuilding and restoration has been completed, but a change of circumstances for the vendor means it is now offered to the market as a partially completed restoration and building project, allowing the purchaser the opportunity to complete the project to their own choice of finish. Planning approval to rebuild and extend the property to create a unique and outstanding dwelling of over 3,800 square feet was granted in October 2018, and restoration commenced in 2020. The land to the north of the Priory is SSSI-protected and is home to an abundance of wildlife.
Location
The Priory stands amidst open farmland that separates the settlements of Cottingham and Willerby within the Haltemprice area, about four miles northwest of the centre of Hull. It is accessed from Willerby, Abbey Lane, being a gated unmade track heading northeast from the dead end of The Parkway highway, the property is about 700 yards along the lane on the left. The village of Willerby is well situated for access to both Hull City Centre and the A63/M62 motorway link, Humber Bridge and the town of Beverley. Good local shopping, including a Waitrose supermarket, public transportation and local schooling, are all provided in the vicinity.
Accommodation
We have included copies of the approved plans giving a broad indication of the accommodation provided but interested parties should note that the vendors have varied the internal layout slightly.
In brief the accommodation comprises:
Ground Floor: Entrance Hall, WC, Snug, Living Room, Kitchen, Garden Room.
Basement: Vaulted Cellar
First Floor: Landing, three double bedrooms, dressing room and three bathrooms.
Second Floor: Landing, three further double bedrooms, two en-suite bathrooms.
Outside: Single garage, extensive gardens (not landscaped) and a pond.
Services: Mains water and electricity are believed to be connected but have not been tested. Drainage is to a septic tank.
**
Agents Note**
Some of the restoration work has involved the installation of some temporary windows and doors to protect the fabric of the building during restoration and to provide added security. It may, therefore, be necessary to replace these to comply with the planning and listed building consent. The building does not currently have a kitchen fitted. As such, it will not be suitable for a standard mortgage and is only considered appropriate for cash buyers until restoration progresses.
**
Planning Consent**
Full planning permission was granted on 29 October 2018 for reconstruction and extension to the former dilapidated Grade II* farmhouse to form a new dwelling. East Riding of Yorkshire Council ref no DC/18/02063/PLF/WESTES. Copies of the consent and approved plans are available on the Council planning portal.
Tenure
Freehold with vacant possession upon completion.
**Viewing **
Strictly by appointment with the auctioneer on
Council TaxCouncil Tax is payable to the East Riding of Yorkshire Council. Online enquiry lists the property in the Council Tax Property Bandings List in Valuation Band G
Method of Sale
The property will be offered for sale by online auction with bidding commencing at 12.00 pm on Monday, 24th March 2025, and closing on Wednesday, 26th March, at 1.00 pm. For further legal information relating to this lot, please go to auctionhouse.co.uk/hullandeastyorkshire.
Conditions of Sale
The property will be sold subject to conditions of sale, copies of which will be available for inspection at the auctioneer’s offices, with the solicitors and online at auctionhouse.co.uk/hullandeastyorkshire prior to the date of the auction.
Additional Fees
The purchaser will be required to pay an administration charge of £900 (£750 plus VAT) and a buyer’s premium of £600 (£500 + VAT) in addition to the purchase price of the property.
Guide Price
Guides are provided as an indication of each sellers minimum expectation. They are not necessarily figures which a property will sell for and may change at any time prior to the auction. Each property will be offered subject to a Reserve (a figure below which the Auctioneer cannot sell the property during the auction), which we expect will be set within the Guide Range or no more than 10% above a single figure Guide.
Disbursements
Please see the legal pack for any disbursements listed that may become payable by the purchaser on completion.
**Solicitor
**Annette Culver - Symes Bains Broomer Solicitors
annette.

