4 Bed Detached House, Single Let, Norwich, NR4 6SN, £1,250,000
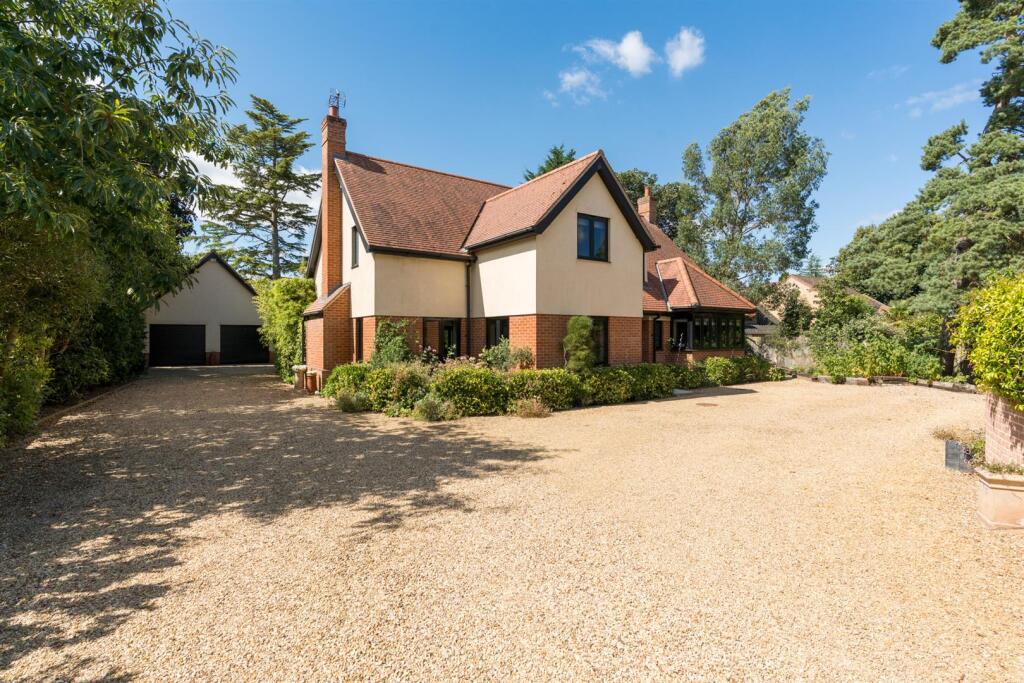
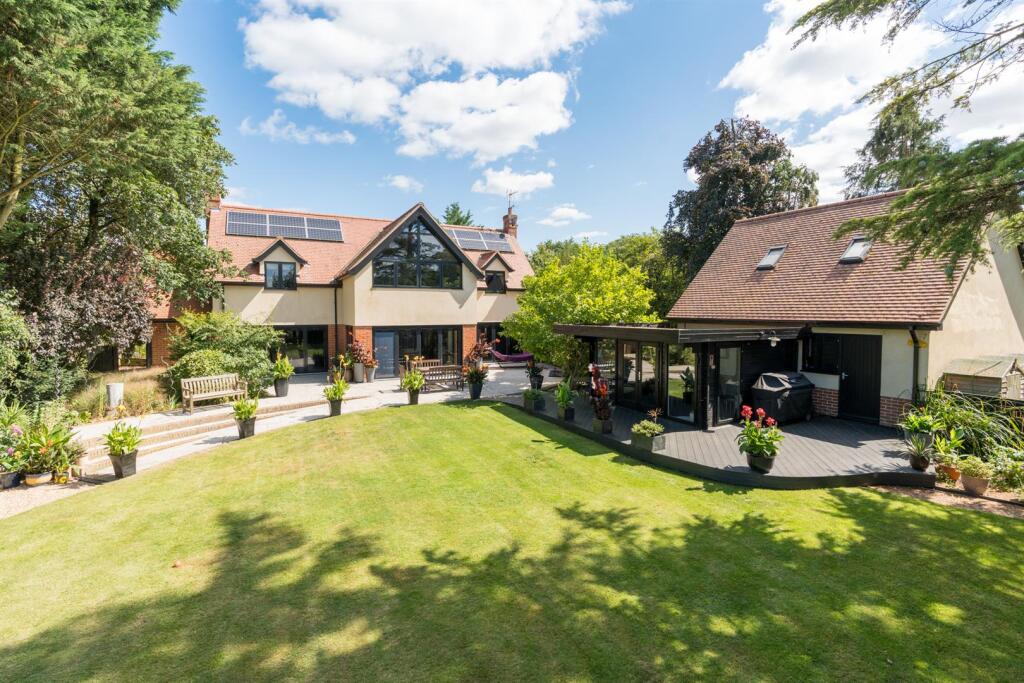
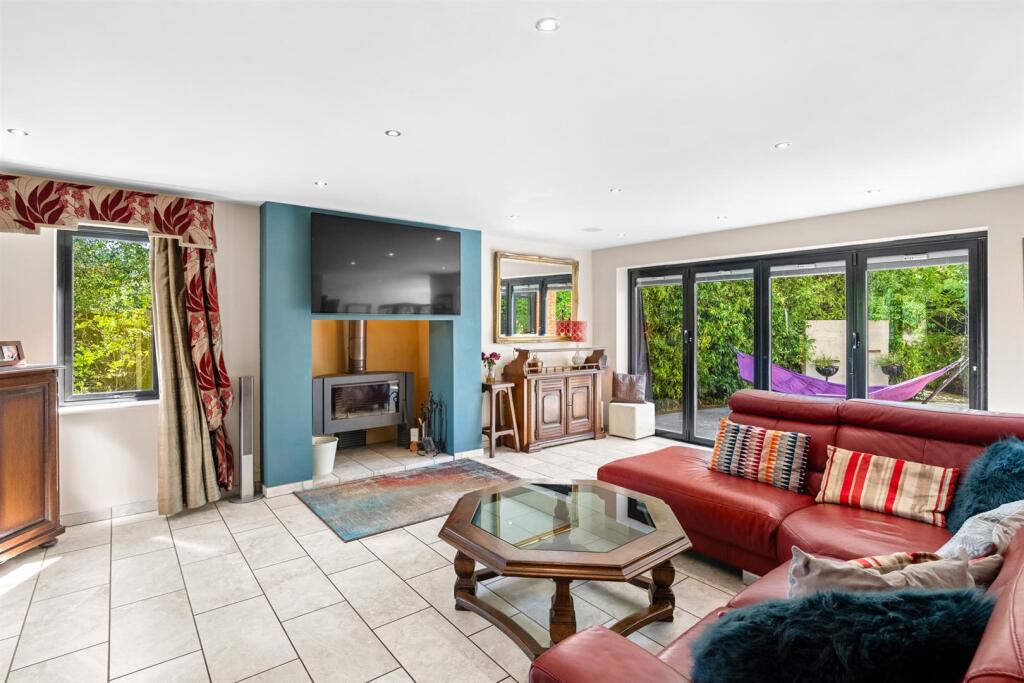
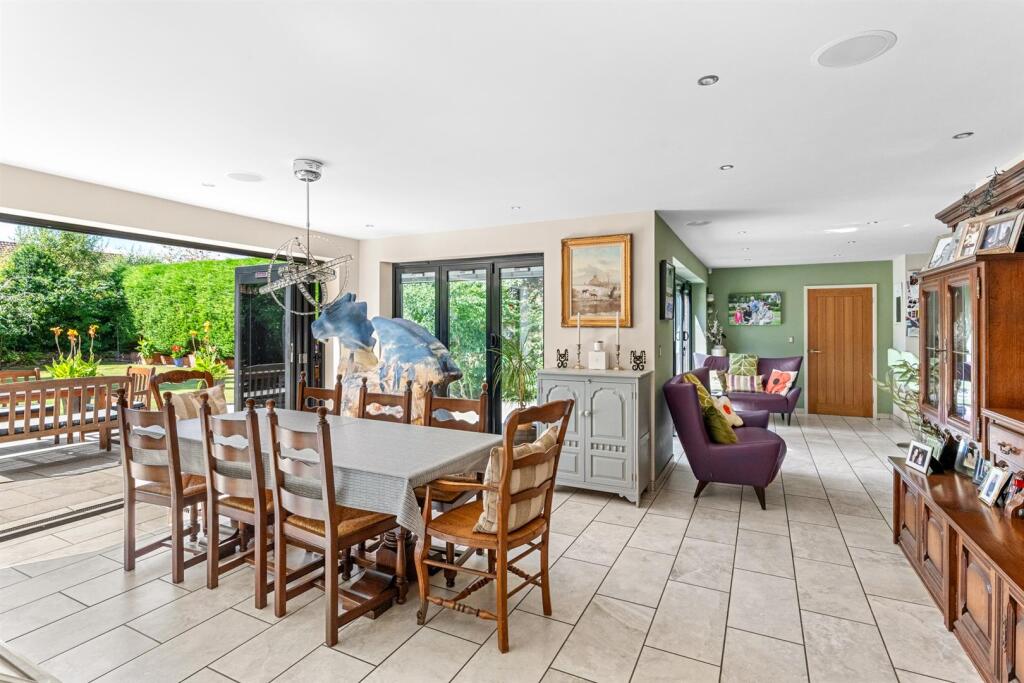
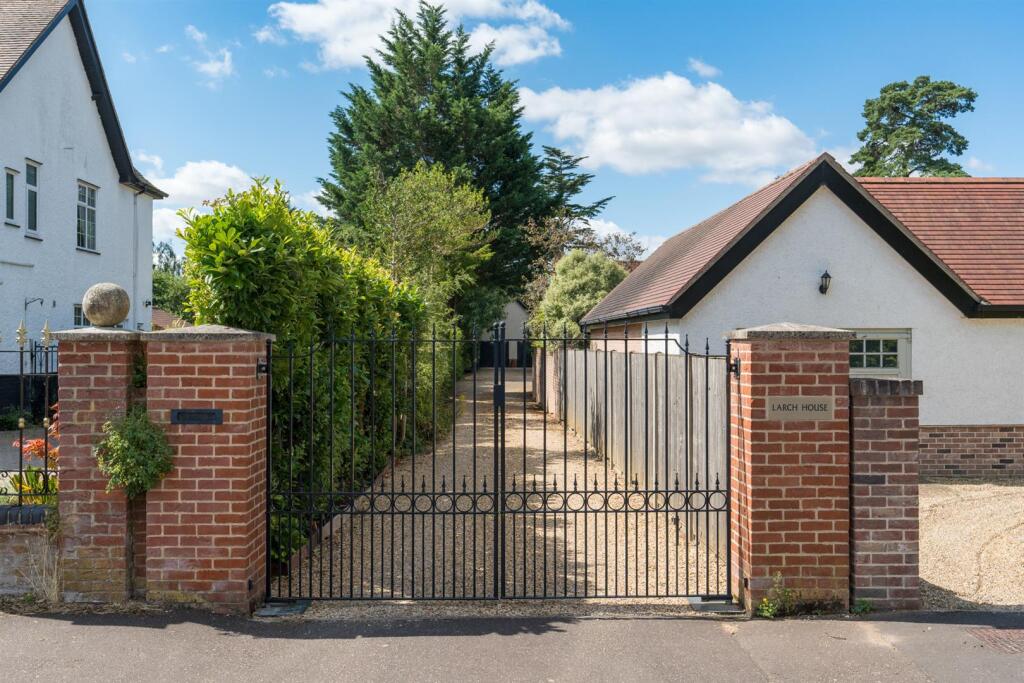
ValuationOvervalued
Cashflows
Property History
Listed for £1,250,000
March 7, 2025
Floor Plans
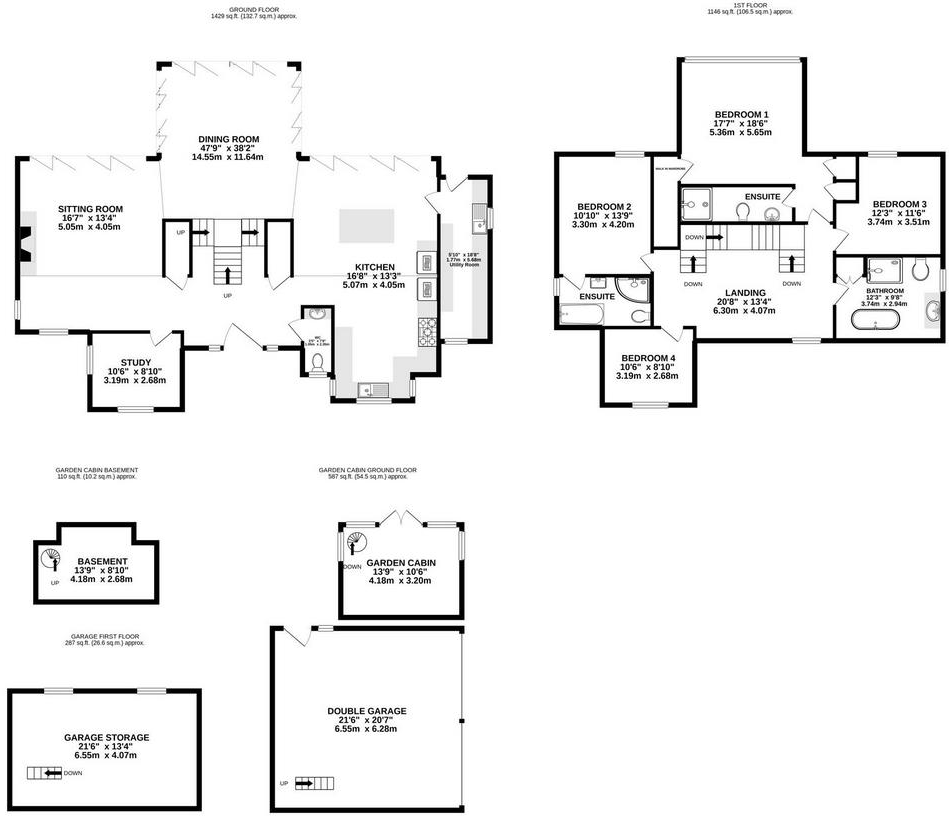
Description
- Carbon Neutral Family Home +
- Well Presented Modern Interior +
- Well Appointed Kitchen / Breakfast Room +
- Separate Utility Room +
- Four Double Bedrooms +
- South-West Facing Rear Garden +
- Detached Double Garage +
- Highly Regarded Location +
* Guide Price £1,250,000 - £1,300,000 * This exceptional detached family home, located down a private driveway and nestled behind private gates, was built in 2010 and is set in one of Norwich's finest residential areas on Branksome Road, NR4. Offering a harmonious blend of modern living and secluded, luxurious comfort, coupled with attention to detail in the build, the property features open-plan ground floor living, including a spacious entrance hall leading to a bright, well-appointed sitting room that includes a wood-burning stove and an elegant dining room. These living areas present inside to outside living through five sets of bi-folding doors that open seamlessly out onto the wrap-around, curved terrace and then well-established garden.
A dedicated study provides a quiet space to work, whilst the superb modern kitchen/breakfast room offers plenty of work space and storage, as well as providing a magnificent social space, complemented by a separate utility room with external access and a convenient ground floor cloakroom.
Upstairs, there are four well-proportioned bedrooms, including two with en-suite bathrooms, along with a stylish and generous family bathroom. The south-west facing rear garden offers a wonderful outdoor space, ideal for relaxation and entertaining. Additional features include a tremendous detached double garage, two-storey summer house, ground source heating, and solar panels, ensuring energy efficiency and sustainability.
A rare opportunity to acquire a truly exceptional home in a sought-after location, perfect for family living.
Entrance Hall - 4.40 x 4.03 (14'5" x 13'2") - Bespoke solid oak pivot entrance door with double glazed black aluminium windows to both sides, oak split staircase with glass balustrade leading to the first floor, two fitted storage cupboards with oak doors, spotlights and tiled floor with underfloor heating.
Cloakroom - Low level WC, wash hand basin with mixer tap over, spotlights, extractor fan, part tiled walls, tiled floor with underfloor heating and double glazed black aluminium window to front aspect.
Study - 2.91 x 3.19 (9'6" x 10'5") - Double glazed black aluminium windows to front and side aspect, spotlights and tiled floor with underfloor heating.
Sitting Room - 4.61 max x 5.99 (15'1" max x 19'7") - Double glazed black aluminium windows to front and side aspect, double glazed black aluminium bi-folding doors leading out to the garden, large fireplace with tiled hearth and double inset wood burner, spotlights, built in ceiling speakers and tiled floor with underfloor heating.
Dining Room - 4.31 x 5.41 (14'1" x 17'8") - Double glazed black aluminium bi-folding doors leading out to the rear garden, spotlights, built in ceiling speakers and tiled floor with underfloor heating.
Kitchen / Breakfast Room - 4.86 max x 8.58 (15'11" max x 28'1") - Fitted kitchen comprising a range of wall and base units with granite work surfaces over, one and a half bowl stainless steel under-mount sink with mixer tap, separate filtered water tap and waste disposal, built in Neff appliances including two conventional ovens, induction hob with canopy extractor over, coffee maker and microwave, built in dishwasher, space for double fridge freezer, island unit with built in wine cooler and space for high level seating, low level pelmet lights, spotlights, built in ceiling speakers, glass splash backs, tiled floor with underfloor heating, double glazed black aluminium bay window to front aspect and double glazed black aluminium bi-folding doors opening out into the rear garden.
Utility Room - 1.77 x 5.67 (5'9" x 18'7") - Double glazed black aluminium window to front and side aspect, base units with work surfaces over, tall floor to ceiling units, plumbing for washing machine, space for tumble dryer, spotlights, extractor fan, tiled floor with underfloor heating and glazed solid oak stable door leading out to the garden
First Floor Gallery Landing - Double glazed black aluminium windows to front aspect, solid oak and glass balustrade overlooking the split staircase, loft access, spotlights and engineered oak floor with underfloor heating.
Bedroom - 5.46 max x 5.61 max (17'10" max x 18'4" max) - Feature pitched roof, double glazed black aluminium window to rear aspect, walk in wardrobe with hanging rails and shelving, two further built in wardrobes, spotlights, built in ceiling speakers, engineered oak floor with underfloor heating and door to en-suite shower room.
En Suite Shower Room - 3.19 x 1.18 (10'5" x 3'10") - Suite comprising walk in shower, low level WC, wash hand basin with mixer tap, wall mounted storage cupboard, spotlights, mirror, extractor fan, part tiled walls and tiled floor.
Bedroom - 3.65 x 4.18 (11'11" x 13'8") - Double glazed black aluminium windows to rear aspect, spotlights, engineered oak floor with underfloor heating and door to en suite bathroom.
En Suite Bathroom - 1.71 x 3.61 (5'7" x 11'10") - Four piece suite comprising large corner double shower cubicle with inset shower, panelled bath with mixer tap, low level WC, wash hand basin set in vanity unit with mixer tap, wall mounted mirror, part tiled walls, tiled floor, spotlights, extractor fan, towel rail radiator and double glazed black aluminium windows to side aspect.
Bedroom - 3.61 max x 3.53 (11'10" max x 11'6") - Double glazed black aluminium windows to rear aspect, spotlights and engineered oak floor with under floor heating.
Bedroom - 2.70 x 3.19 (8'10" x 10'5") - Double glazed black aluminium windows to front aspect, spot lights, built in ceiling speakers and engineered oak floor with underfloor heating.
Bathroom - 3.60 x 2.98 (11'9" x 9'9") - Four piece suite comprising walk in double shower cubicle with inset shower, free standing bath with mixer tap, wash hand basin set in vanity unit with mixer tap, low level WC, part tiled walls, tiled floor with underfloor heating, spotlights, extractor fan, double airing cupboard with shelving, chrome towel rail radiator and double glazed black aluminium windows to side aspect.
Driveway - Larch House is approached via a private shingled drive off Branksome Road, with a secure gated entrance leading to a parking area for numerous cars and garage. At the front of the property, there is a wall and hedge boundary with mature trees offering a good degree of privacy. At the other side of the property there is further gated access surrounded by mature trees.
Detached Garage - 6.56 x 6.35 (21'6" x 20'9") - Pitched roof garage, two electric roller doors, power, light, ladder to loft space, double glazed window to side aspect and personal door leading out to the garden. This space has the potential to convert into a Granny Annexe (subject to relevant permissions).
Garage Loft Space - 6.56 x 4.18 (21'6" x 13'8") - Two double glazed Velux windows to side aspect.
Rear Garden - As you step outside, you are greeted by a large patio area offering space for an outdoor seating area with inset floor lights leading to a lawned area surrounded by mature hedging and shrubs, providing a good degree of privacy. To the side of the garden, there is an outbuilding with an external decked area providing space for an additional seating area and a pathway accessing further parking, with mature tree and shrub borders, leading to the detached garage.
Summer House - 3.19 x 4.07 (10'5" x 13'4") - Power, light, spiral staircase to basement, and double glazed windows and French doors leading out into the garden.
Summer House Basement - 2.65 max x 4.16 (8'8" max x 13'7") - Power and spotlights.
Agents Note - Larch House was built with carbon-neutral living in mind, combining energy-efficient design with eco-friendly technologies. With high-quality insulation, a ground source heat pump efficient heating system, and solar panels generating renewable energy, the property minimises energy consumption. A rainwater harvesting system conserves resources, while a design that maximises natural light further reduces its environmental impact. This home offers both comfort and an environmentally conscious lifestyle.
Council Tax Band - F
EPC Rating - TBC
Similar Properties
Like this property? Maybe you'll like these ones close by too.