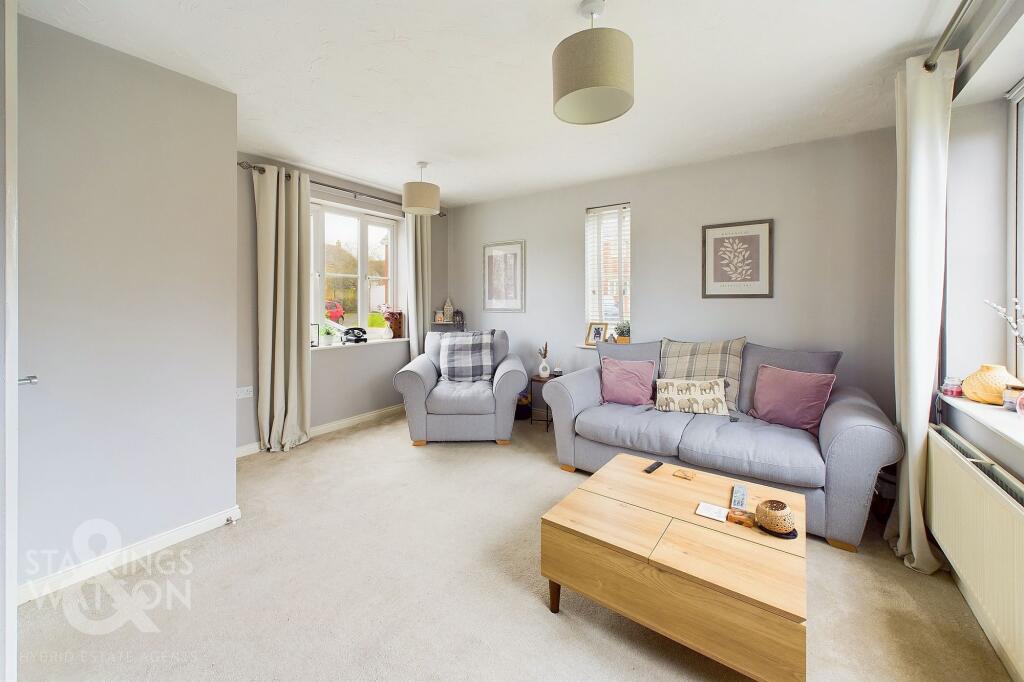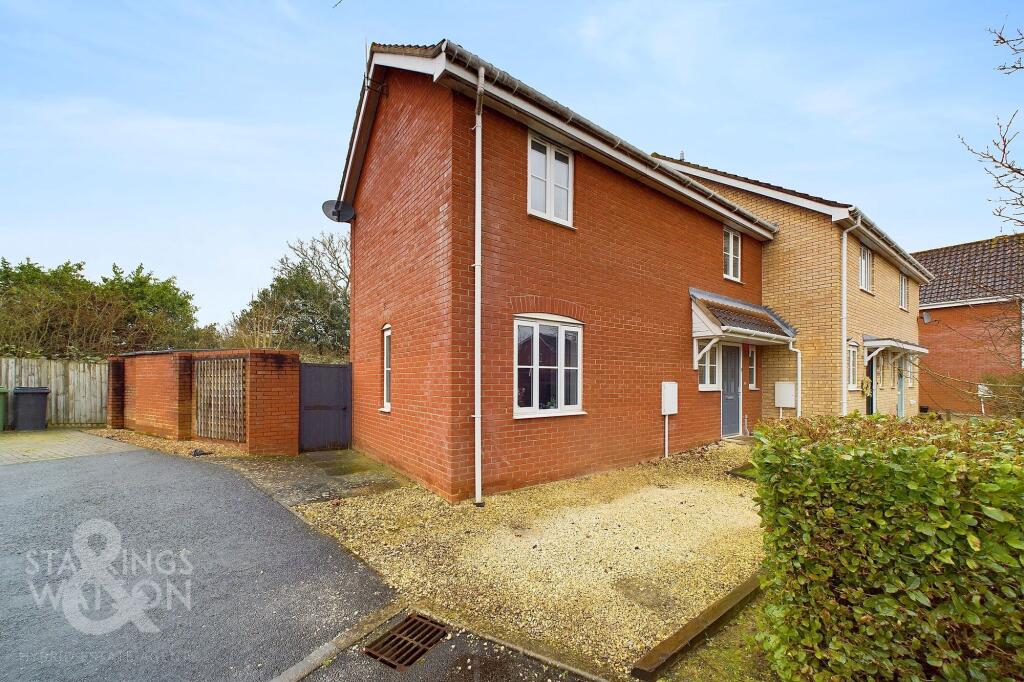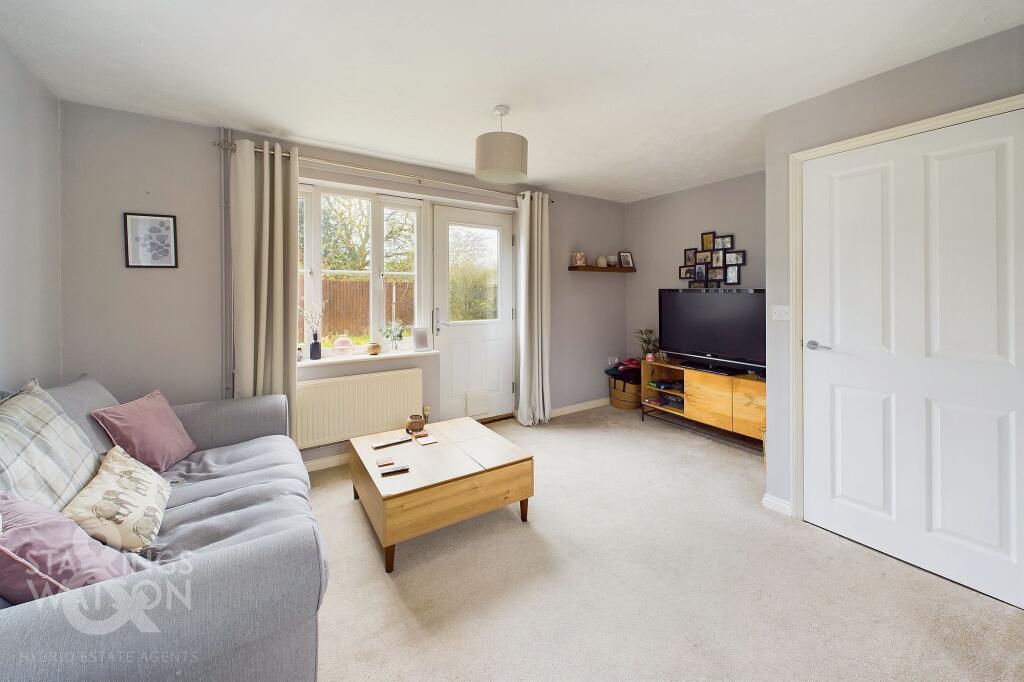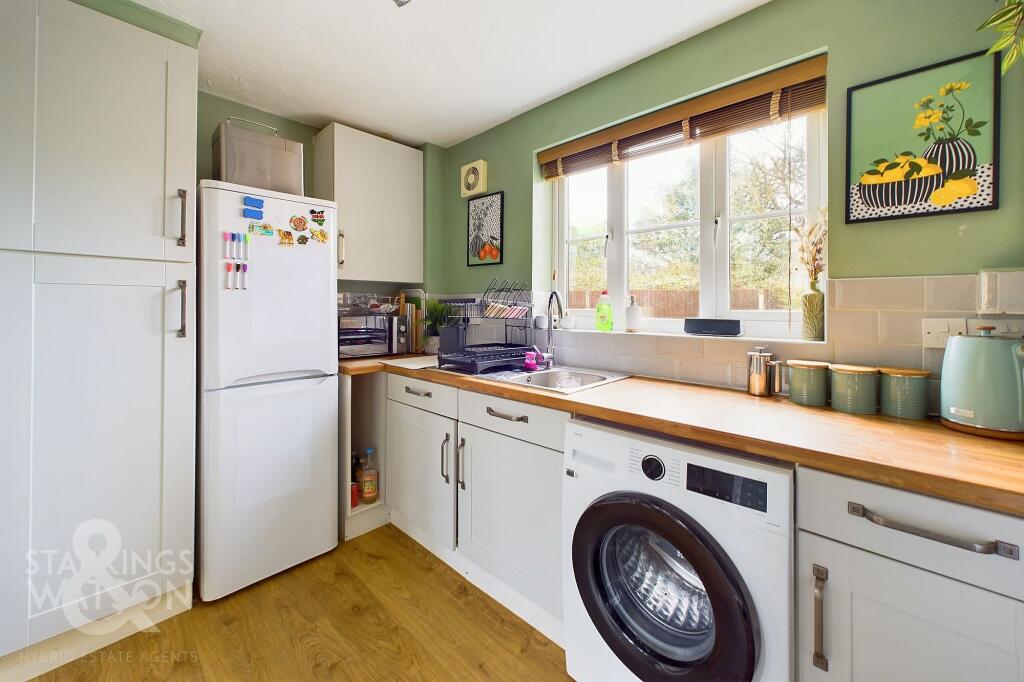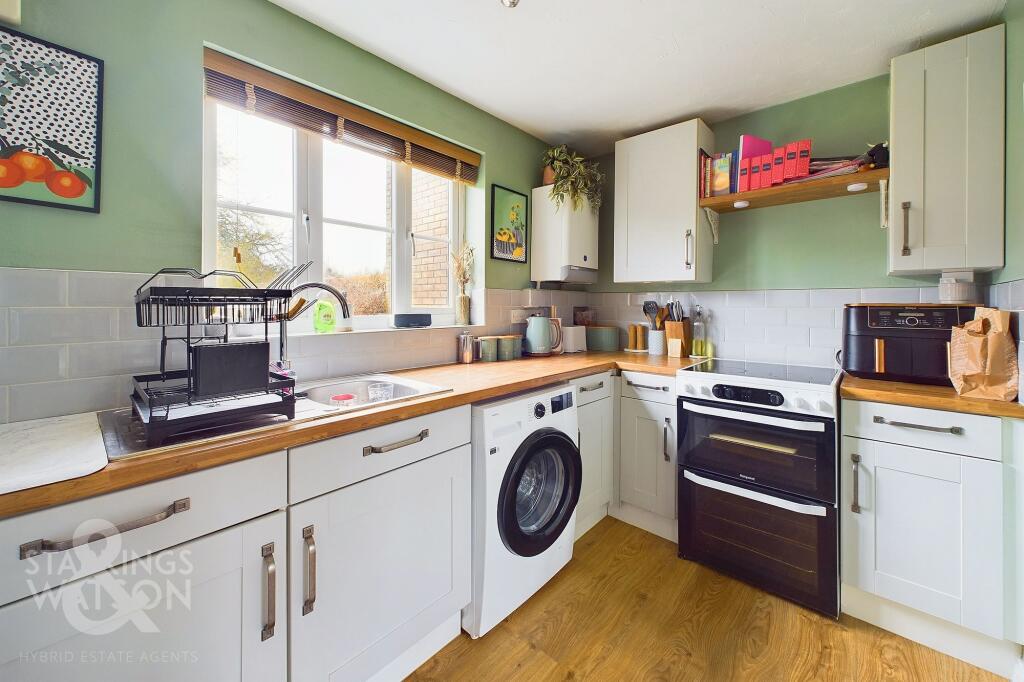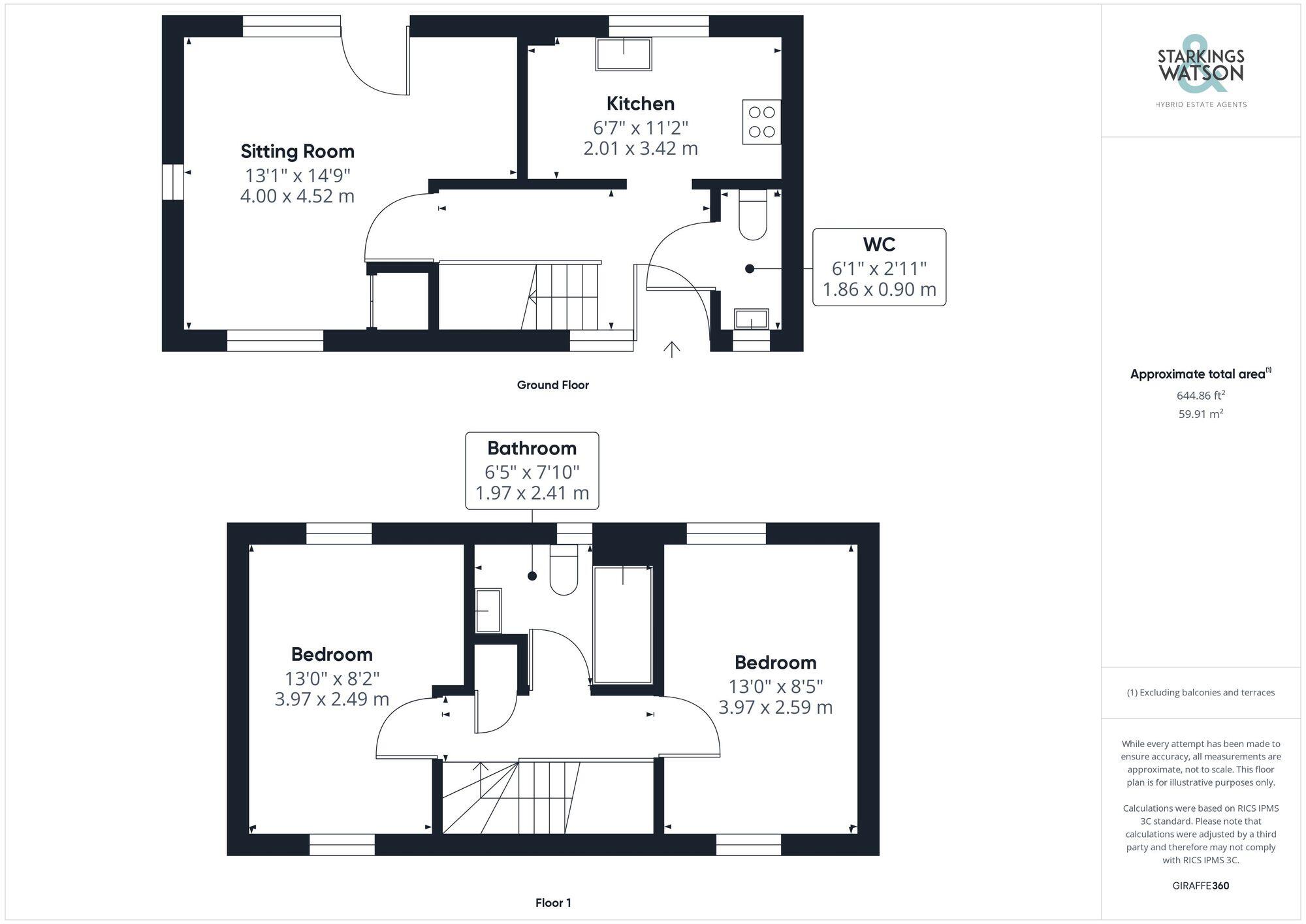- Two Dual Aspect Double Bedrooms +
- uPVC Double Glazed Throughout +
- Driveway & Allocated Parking +
- Cul-De-Sac Setting +
- Located on the Fringes of the Development +
- Private Rear Garden +
- L-Shaped Sitting/Dining Room +
IN SUMMARY
This SPACIOUS NON-OVERLOOKED semi-detached home occupies a CUL-DE-SAC position on the fringes of this POPULAR DEVELOPMENT. Having been UPDATED and MODERNISED, the property offers uPVC double glazing, gas fired central heating and a MODERN DECOR. Set back from the road, with a SHINGLE DRIVE to front, TWO ALLOCATED PARKING SPACES can also be found adjacent. Once inside, a WELCOMING entrance HALL greets you, with doors to the L-SHAPED SITTING/dining room with door to the rear garden and built-in storage, RE-FITTED KITCHEN with space for appliances and cloakroom. The first floor offers TWO DUAL ASPECT DOUBLE BEDROOMS, and the modern family bathroom with RAINFALL SHOWER. The rear garden boasts a NON-OVERLOOKED REAR ASPECT. Laid to lawn, a PATIO spans the width of the property, with a useful STORAGE SHED.
SETTING THE SCENE
The Property can be found toward the end of a quiet cul-de-sac with adjacent allocated parking, entering from the front garden via a patioed walkway to the main entrance.
THE GRAND TOUR
Entering from the front you are greeted by the entrance hall with wood effect flooring underfoot, large radiator with aesthetic cover and access to the first floor. Immediately to the right you will find the ground floor W.C with continued wood effect flooring, recently repainted walls and handy wood floating shelf for storage. Straight through the Kitchen is light and bright with uPVC double glazed rear aspect window, an array of floor and wall base storage units with a white finish complimented by wood laminate worktop space. Plenty of space is allowed for essential white goods with the room completed by white tiled splashback and stainless steel sink and drainer. Through the hallway the sitting and dining room offers an impressive triple aspect flooding the room with natural light in addition to fitted carpets and tasteful appointments. To the corner of the room is a useful under-stairs storage cupboard and finally access to the rear garden.
Ascending the carpeted stairs to the first floor landing there are two 13’ dual aspect double bedrooms, both featuring fitted carpets. The family bathroom completes the accommodation with wood effect flooring underfoot, 3 piece suite with shower over bath and glass splashback.
FIND US
Postcode : NR15 2WX
What3Words : ///beep.players.hammocks
VIRTUAL TOUR
View our virtual tour for a full 360 degree of the interior of the property.
EPC Rating: C
