3 Bed Terraced House, Planning Permission, Stevenage, SG1 2HA, £375,000
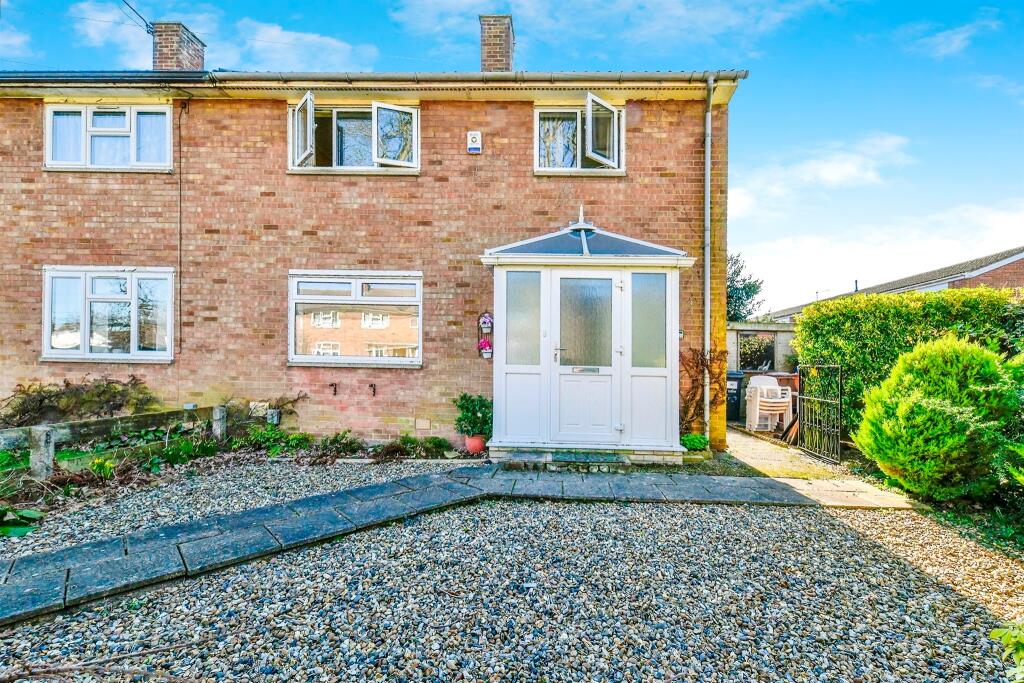
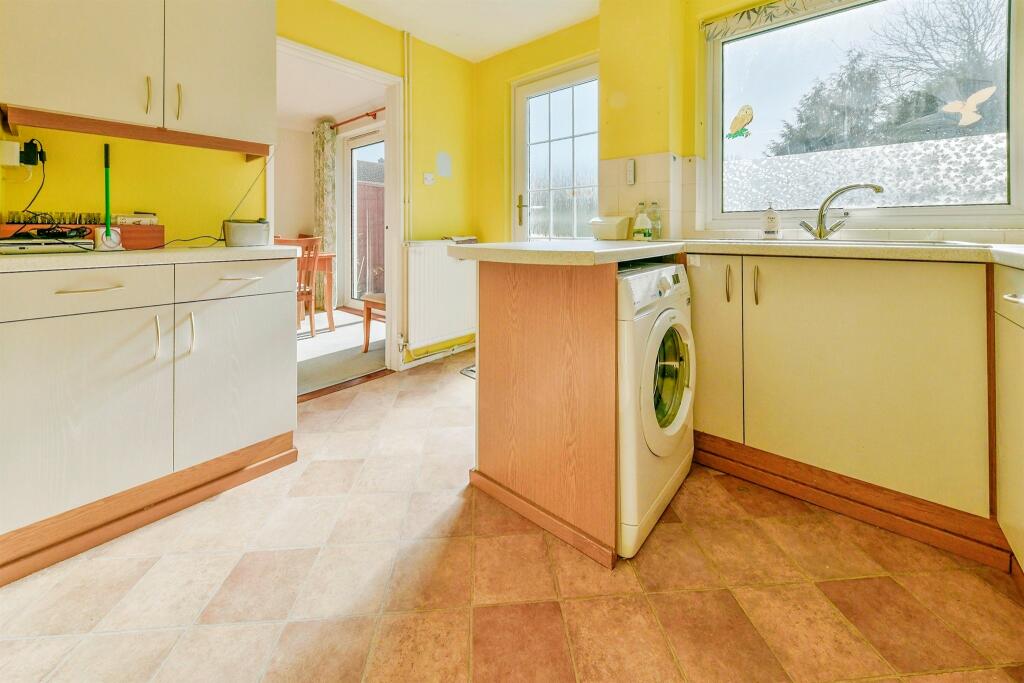
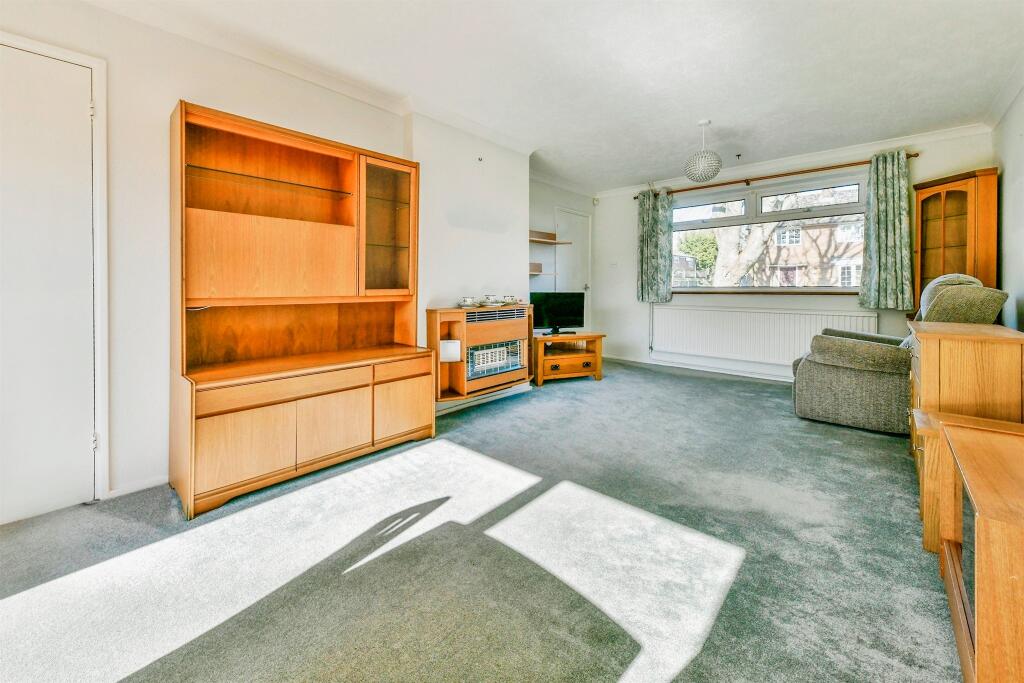
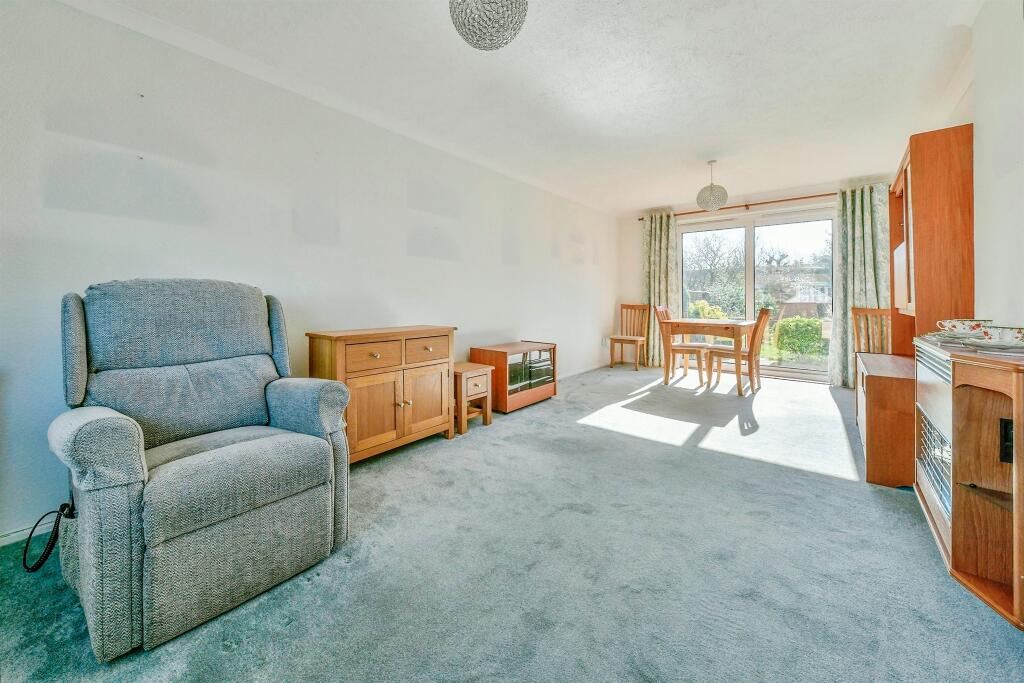
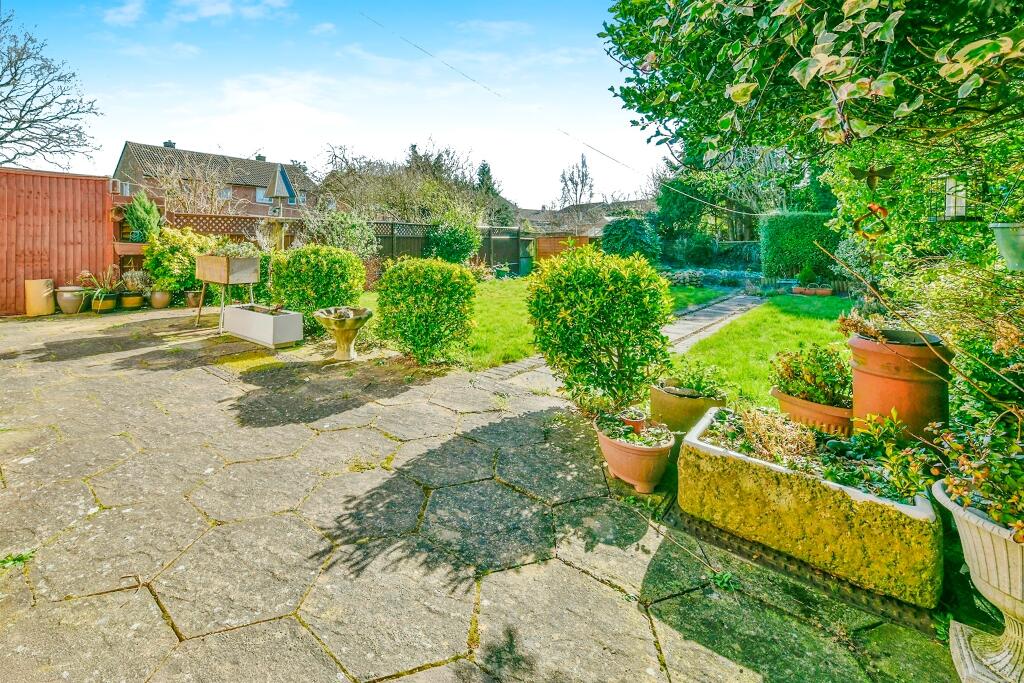
ValuationFair Value
| Sold Prices | £270K - £760K |
| Sold Prices/m² | £2.6K/m² - £5.9K/m² |
| |
Square Metres | ~93 m² |
| Price/m² | £4K/m² |
Value Estimate | £375,000£375,000 |
| |
End Value (After Refurb) | £371,699£371,699 |
Investment Opportunity
Cash In | |
Purchase Finance | Bridging LoanBridging Loan |
Deposit (25%) | £93,750£93,750 |
Stamp Duty & Legal Fees | £26,200£26,200 |
Refurb Costs | £44,800£44,800 |
Bridging Loan Interest | £9,844£9,844 |
Total Cash In | £176,344£176,344 |
| |
Cash Out | |
Monetisation | FlipRefinance & RentRefinance & Rent |
Revaluation | £371,699£371,699 |
Mortgage (After Refinance) | £278,774£278,774 |
Mortgage LTV | 75%75% |
Cash Left In | £176,344£176,344 |
Equity | £92,925£92,925 |
Rent Range | £1,550 - £1,950£1,550 - £1,950 |
Rent Estimate | £1,707 |
Running Costs/mo | £1,523£1,523 |
Cashflow/mo | £184£184 |
Cashflow/yr | £2,208£2,208 |
ROI | 1%1% |
Gross Yield | 5%5% |
Local Sold Prices
50 sold prices from £270K to £760K, average is £380K. £2.6K/m² to £5.9K/m², average is £4.3K/m².
| Price | Date | Distance | Address | Price/m² | m² | Beds | Type | |
| £512.5K | 07/23 | 0.05 mi | 1, Jubilee Road, Stevenage, Hertfordshire SG1 2PG | £4,271 | 120 | 3 | Terraced House | |
| £350K | 07/23 | 0.06 mi | 44, Skegness Road, Stevenage, Hertfordshire SG1 2HS | £3,977 | 88 | 3 | Terraced House | |
| £346K | 05/23 | 0.07 mi | 84, Skegness Road, Stevenage, Hertfordshire SG1 2HT | £3,923 | 88 | 3 | Terraced House | |
| £520K | 03/21 | 0.08 mi | 1, Corton Close, Stevenage, Hertfordshire SG1 2LB | £4,522 | 115 | 3 | Detached House | |
| £343K | 08/21 | 0.09 mi | 31, Lymington Road, Stevenage, Hertfordshire SG1 2PE | £3,090 | 111 | 3 | Semi-Detached House | |
| £270K | 04/21 | 0.11 mi | 7, Skegness Road, Stevenage, Hertfordshire SG1 2HR | £3,106 | 87 | 3 | Terraced House | |
| £418K | 04/23 | 0.11 mi | 12, Fishers Green Road, Stevenage, Hertfordshire SG1 2PB | £4,303 | 97 | 3 | Semi-Detached House | |
| £450K | 12/22 | 0.14 mi | 3, Bawdsey Close, Stevenage, Hertfordshire SG1 2LA | £4,639 | 97 | 3 | Semi-Detached House | |
| £330K | 05/23 | 0.15 mi | 18, Hopton Road, Stevenage, Hertfordshire SG1 2LD | - | - | 3 | Terraced House | |
| £292K | 05/21 | 0.15 mi | 4, Hopton Road, Stevenage, Hertfordshire SG1 2LD | - | - | 3 | Terraced House | |
| £438K | 02/21 | 0.16 mi | 2, Sheringham Avenue, Stevenage, Hertfordshire SG1 2JU | £5,401 | 81 | 3 | Detached House | |
| £320K | 05/21 | 0.21 mi | 39, Brighton Way, Stevenage, Hertfordshire SG1 2JQ | £3,721 | 86 | 3 | Semi-Detached House | |
| £310K | 03/21 | 0.21 mi | 36, Brighton Way, Stevenage, Hertfordshire SG1 2JQ | £3,690 | 84 | 3 | Terraced House | |
| £280K | 05/21 | 0.23 mi | 102, Hopton Road, Stevenage, Hertfordshire SG1 2LG | £3,256 | 86 | 3 | Terraced House | |
| £305K | 04/21 | 0.25 mi | 41, Hastings Close, Stevenage, Hertfordshire SG1 2JG | £3,177 | 96 | 3 | Semi-Detached House | |
| £285K | 03/21 | 0.27 mi | 27, Colwyn Close, Stevenage, Hertfordshire SG1 2AT | - | - | 3 | Terraced House | |
| £455K | 11/21 | 0.28 mi | 21, Kessingland Avenue, Stevenage, Hertfordshire SG1 2JR | - | - | 3 | Semi-Detached House | |
| £760K | 03/21 | 0.29 mi | The Barn, Stebbing Farm, Fishers Green, Stevenage, Hertfordshire SG1 2JB | - | - | 3 | Detached House | |
| £360K | 04/21 | 0.3 mi | 71, Chapman Road, Stevenage, Hertfordshire SG1 4RJ | - | - | 3 | Semi-Detached House | |
| £450K | 12/22 | 0.3 mi | 14, Chapman Road, Stevenage, Hertfordshire SG1 4RJ | £4,639 | 97 | 3 | Semi-Detached House | |
| £310K | 08/21 | 0.32 mi | 26, Minehead Way, Stevenage, Hertfordshire SG1 2HU | £3,563 | 87 | 3 | Terraced House | |
| £477K | 05/23 | 0.32 mi | 28, Essex Road, Stevenage, Hertfordshire SG1 3EX | - | - | 3 | Semi-Detached House | |
| £390K | 02/23 | 0.32 mi | 1, Chapman Road, Stevenage, Hertfordshire SG1 4RJ | - | - | 3 | Semi-Detached House | |
| £358K | 11/20 | 0.34 mi | 8, Brixham Close, Stevenage, Hertfordshire SG1 2RU | £3,978 | 90 | 3 | Terraced House | |
| £375K | 01/23 | 0.35 mi | 17, Morecambe Close, Stevenage, Hertfordshire SG1 2AZ | £4,747 | 79 | 3 | Terraced House | |
| £295K | 01/21 | 0.35 mi | 9, Mayles Close, Stevenage, Hertfordshire SG1 2GE | £4,403 | 67 | 3 | Terraced House | |
| £345.5K | 10/21 | 0.36 mi | 42, Fairview Road, Stevenage, Hertfordshire SG1 2NR | £5,235 | 66 | 3 | Semi-Detached House | |
| £310K | 12/21 | 0.36 mi | 28, Fairview Road, Stevenage, Hertfordshire SG1 2NR | £4,921 | 63 | 3 | Semi-Detached House | |
| £315K | 05/23 | 0.37 mi | 122, Minehead Way, Stevenage, Hertfordshire SG1 2JJ | £3,987 | 79 | 3 | Terraced House | |
| £530K | 02/21 | 0.4 mi | 31, Julians Road, Stevenage, Hertfordshire SG1 3ES | £4,609 | 115 | 3 | Semi-Detached House | |
| £355K | 01/23 | 0.4 mi | 113, Torquay Crescent, Stevenage, Hertfordshire SG1 2RJ | £3,901 | 91 | 3 | Terraced House | |
| £270K | 03/21 | 0.41 mi | 168, Torquay Crescent, Stevenage, Hertfordshire SG1 2RW | £3,103 | 87 | 3 | Terraced House | |
| £350K | 06/23 | 0.47 mi | 549, Scarborough Avenue, Stevenage, Hertfordshire SG1 2QG | £3,763 | 93 | 3 | Semi-Detached House | |
| £285K | 04/21 | 0.48 mi | 62, Torquay Crescent, Stevenage, Hertfordshire SG1 2RS | £3,000 | 95 | 3 | Terraced House | |
| £310K | 12/20 | 0.5 mi | 156, Bude Crescent, Stevenage, Hertfordshire SG1 2QZ | £2,650 | 117 | 3 | Terraced House | |
| £435K | 12/20 | 0.5 mi | 11, North Road, Stevenage, Hertfordshire SG1 4BD | £4,677 | 93 | 3 | Detached House | |
| £575K | 03/21 | 0.51 mi | The Haven, Todds Green, Stevenage, Hertfordshire SG1 2JE | £4,323 | 133 | 3 | Semi-Detached House | |
| £385K | 05/23 | 0.53 mi | 78, Bude Crescent, Stevenage, Hertfordshire SG1 2RB | £4,231 | 91 | 3 | Terraced House | |
| £412K | 06/21 | 0.54 mi | 25, Tates Way, Stevenage, Hertfordshire SG1 4WP | £3,850 | 107 | 3 | Semi-Detached House | |
| £370K | 07/23 | 0.57 mi | 7, Ivel Road, Stevenage, Hertfordshire SG1 3HJ | - | - | 3 | Terraced House | |
| £445K | 05/23 | 0.63 mi | 43, Green Street, Stevenage, Hertfordshire SG1 3DS | £5,933 | 75 | 3 | Semi-Detached House | |
| £500K | 12/20 | 0.63 mi | 125, Fairview Road, Stevenage, Hertfordshire SG1 2NP | £4,854 | 103 | 3 | Semi-Detached House | |
| £430K | 03/23 | 0.63 mi | 89, Fairview Road, Stevenage, Hertfordshire SG1 2NP | - | - | 3 | Semi-Detached House | |
| £495K | 02/21 | 0.63 mi | 95, Fairview Road, Stevenage, Hertfordshire SG1 2NP | £5,690 | 87 | 3 | Semi-Detached House | |
| £625K | 03/23 | 0.63 mi | 119, Fairview Road, Stevenage, Hertfordshire SG1 2NP | £5,482 | 114 | 3 | Semi-Detached House | |
| £477.5K | 09/21 | 0.65 mi | 15, Walkern Road, Stevenage, Hertfordshire SG1 3QX | £4,341 | 110 | 3 | Semi-Detached House | |
| £630K | 11/20 | 0.67 mi | 42, Angotts Mead, Stevenage, Hertfordshire SG1 2NJ | £5,081 | 124 | 3 | Detached House | |
| £390K | 04/21 | 0.67 mi | 61, Angotts Mead, Stevenage, Hertfordshire SG1 2NJ | - | - | 3 | Detached House | |
| £605K | 02/21 | 0.68 mi | 9, Chancellors Road, Stevenage, Hertfordshire SG1 4AP | £4,261 | 142 | 3 | Detached House | |
| £705K | 09/21 | 0.68 mi | 11, Chancellors Road, Stevenage, Hertfordshire SG1 4AP | £5,508 | 128 | 3 | Detached House |
Local Rents
10 rents from £1.6K/mo to £1.9K/mo, average is £1.6K/mo.
| Rent | Date | Distance | Address | Beds | Type | |
| £1,600 | 08/24 | 0.1 mi | Skegness Road, Stevenage, SG1 | 3 | Detached House | |
| £1,595 | 08/24 | 0.11 mi | Skegness Road, Stevenage, Hertfordshire, SG1 | 3 | Flat | |
| £1,650 | 08/24 | 0.14 mi | Scarborough Avenue, Stevenage | 3 | Terraced House | |
| £1,650 | 04/25 | 0.2 mi | - | 3 | Terraced House | |
| £1,625 | 11/23 | 0.21 mi | Scarborough Avenue, Stevenage, Hertfordshire, SG1 | 3 | Semi-Detached House | |
| £1,600 | 08/24 | 0.24 mi | Hopton Road, Stevenage | 3 | Terraced House | |
| £1,950 | 09/24 | 0.27 mi | Kessingland Avenue, Stevenage, Hertfordshire, SG1 2JR | 3 | Semi-Detached House | |
| £1,950 | 08/24 | 0.28 mi | Kessingland Avenue, Stevenage | 3 | Semi-Detached House | |
| £1,895 | 10/24 | 0.5 mi | - | 3 | Detached House | |
| £1,550 | 08/24 | 0.5 mi | Torquay Crescent, Stevenage | 3 | Terraced House |
Local Area Statistics
Population in SG1 | 51,29651,296 |
Population in Stevenage | 42,07042,070 |
Town centre distance | 1.79 miles away1.79 miles away |
Nearest school | 0.30 miles away0.30 miles away |
Nearest train station | 1.19 miles away1.19 miles away |
| |
Rental demand | Landlord's marketLandlord's market |
Rental growth (12m) | -8%-8% |
Sales demand | Seller's marketSeller's market |
Capital growth (5yrs) | +18%+18% |
Property History
Listed for £375,000
March 6, 2025
Floor Plans
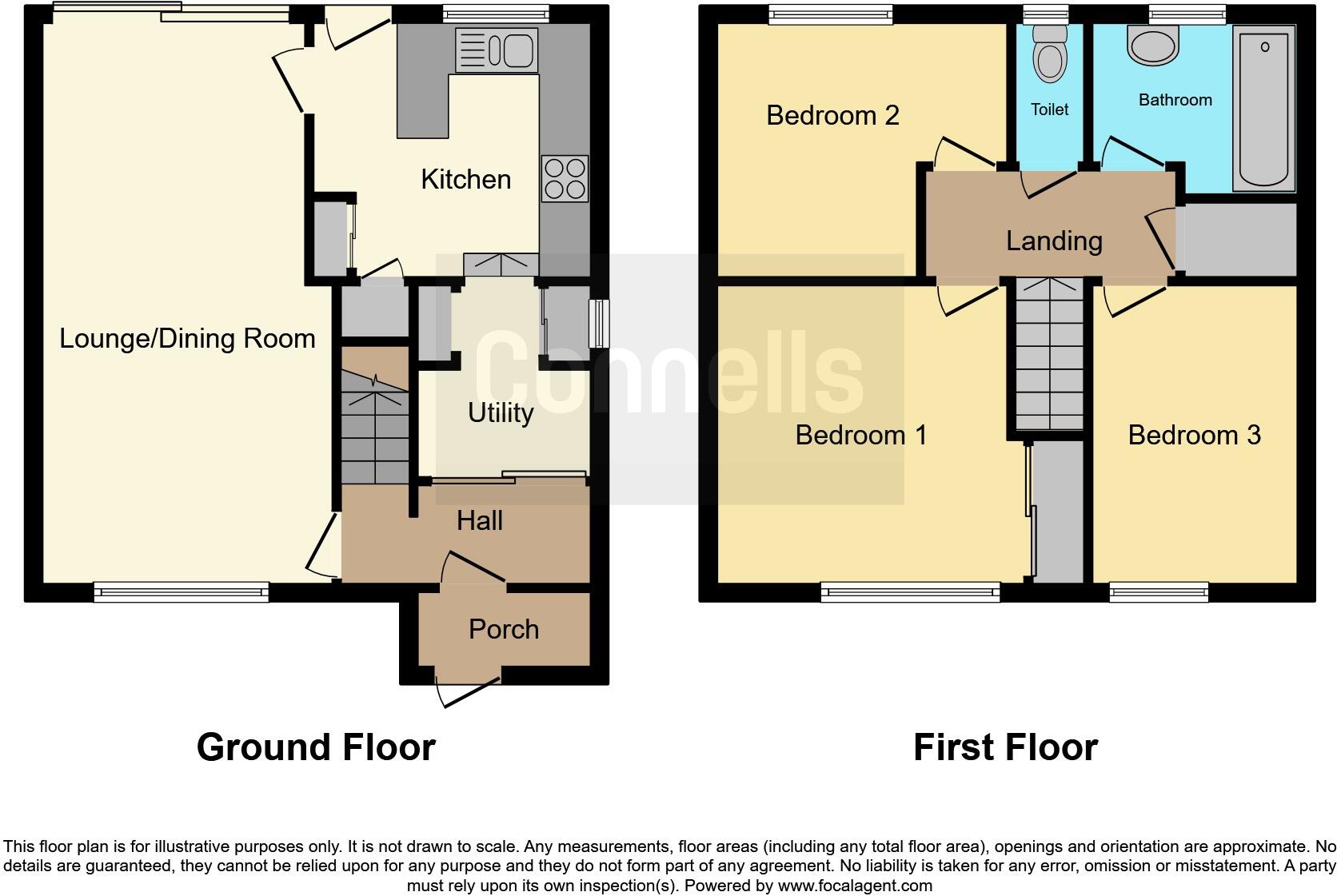
Description
- SOUGHT AFTER RESIDENTIAL AREA +
- SPACIOUS LIVING ACCOMMODATION +
- GAS RADIATOR HEATING & DOUBLE GLAZING +
- SCOPE FOR EXTENSION SUBJECT TO PERMISSIONS +
- GENEROUS REAR GARDEN +
- OFF ROAD POSITION WITH GREEN TO FRONT +
- NO UPPER CHAIN +
- EARLY VIEWING ADVISED +
SUMMARY
OPEN HOUSE - Saturday 15th March 12:00 - 13:00, contact us for details.
RARELY AVAILABLE end of terrace home with THREE good size bedrooms in SOUGHT AFTER residential area, boasting SPACIOUS living accommodation, GENEROUS rear garden, off road location, gas radiator heating, double glazing, scope for extension subject to permissions - NO UPPER CHAIN
DESCRIPTION
We are delighted to present to the market a splendid end of terrace family home positioned in an enviable off road location, with a green to the front. The property is in a popular residential area & has three good size bedrooms with spacious living accommodation to the ground floor. There is a generous enclosed mature rear garden, with scope for extensions subject to planning permissions.
The entrance porch leads to an entrance hall with utility room, fitted kitchen, lounge/diner, first floor landing with three bedrooms, family shower room and sep WC. Benefits include gas radiator heating via a gas combi boiler, double glazing & partly boarded loft space.
Symonds Green Road is ideally located within easy reach of local amenities, good schooling for all ages & convenient road links to the town centre & A1M serving the north & south. Stevenage provides & fast & efficient link to London via the mainline station, the historic old high street with array of shops, restaurants & bars & the pedestrian new town centre with indoor market.
AVAILABLE WITH NO ONWARD CHAIN
Entrance Porch
Front door to porch with internal door leading to entrance hall
Entrance Hall
Radiator, doors to utility room, stairs rising to first floor, door to lounge/diner
Lounge/Diner 21' 6" x 11' max ( 6.55m x 3.35m max )
Radiator, Double glazed window to front, Double glazed sliding patio doors to rear garden, door to kitchen
Kitchen 10' 8" x 9' 2" ( 3.25m x 2.79m )
Range of fitted floor & wall mounted storage units with drawers & work tops over, plumbing & space for washing machine, sink & drainer unit with mixer tap, radiator, built in understairs cupboard, Double glazed door to rear garden, Double glazed window to rear, arch to
Utility Room 6' 4" x 4' 9" ( 1.93m x 1.45m )
Floor space for fridge/freezer, built in storage, Double glazed wide window, doors back to entrance hall
First Floor Landing
Access to partly boarded loft space, airing cupboard housing wall mounted gas combi boiler
Bedroom One 11' 3" x 10' 8" ( 3.43m x 3.25m )
Radiator, built in wardrobes, Double glazed window to front
Bedroom Two 12' 7" max x 10' ( 3.84m max x 3.05m )
Radiator, Double glazed window to rear
Bedroom Three 12' 2" x 7' 6" ( 3.71m x 2.29m )
Radiator, Double glazed window to front
Shower Room
Comprises vanity wash hand basin, walk in shower enclosure, partly tiled walls, heated towel rail, Double glazed window to rear
Sep Wc
Low level WC, Double glazed window to rear
Outside
Front Garden
Accessed from footpath which sides onto an open green, partly shingled, footpath to front door with side gated access to rear garden
Rear Garden
A generous enclosed rear garden in the region of 100ft in length, patio paved with laid to lawn area. Array of mature trees, bushes & hedges providing a high degree of privacy & scope for extensions subject to planning permissions. Outbuilding
Street Parking
Ample street parking on the road
1. MONEY LAUNDERING REGULATIONS - Intending purchasers will be asked to produce identification documentation at a later stage and we would ask for your co-operation in order that there will be no delay in agreeing the sale.
2: These particulars do not constitute part or all of an offer or contract.
3: The measurements indicated are supplied for guidance only and as such must be considered incorrect.
4: Potential buyers are advised to recheck the measurements before committing to any expense.
5: Connells has not tested any apparatus, equipment, fixtures, fittings or services and it is the buyers interests to check the working condition of any appliances.
6: Connells has not sought to verify the legal title of the property and the buyers must obtain verification from their solicitor.