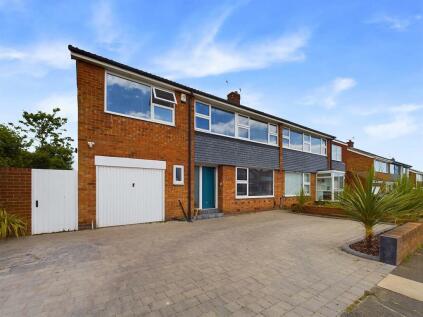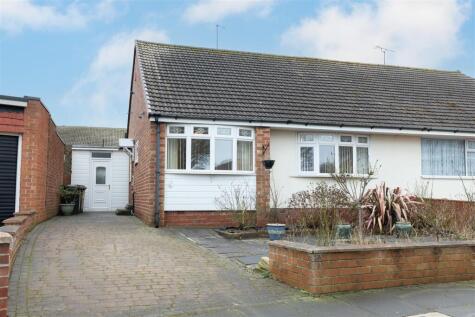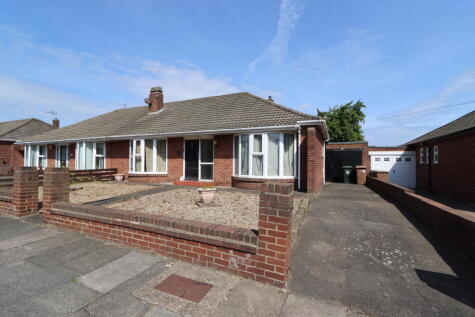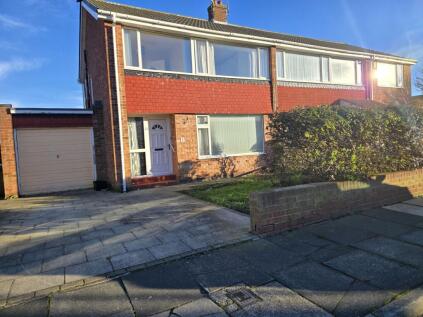2 Bed Bungalow, Single Let, North Shields, NE30 3BG, £389,950





ValuationOvervalued
| Sold Prices | £150K - £423K |
| Sold Prices/m² | £1.3K/m² - £6.3K/m² |
| |
Square Metres | ~68.11 m² |
| Price/m² | £5.7K/m² |
Value Estimate | £247,612£247,612 |
Cashflows
Cash In | |
Purchase Finance | MortgageMortgage |
Deposit (25%) | £97,488£97,488 |
Stamp Duty & Legal Fees | £27,695£27,695 |
Total Cash In | £125,183£125,183 |
| |
Cash Out | |
Rent Range | £550 - £2,000£550 - £2,000 |
Rent Estimate | £596 |
Running Costs/mo | £1,358£1,358 |
Cashflow/mo | £-762£-762 |
Cashflow/yr | £-9,142£-9,142 |
Gross Yield | 2%2% |
Local Sold Prices
50 sold prices from £150K to £423K, average is £272.5K. £1.3K/m² to £6.3K/m², average is £3.4K/m².
| Price | Date | Distance | Address | Price/m² | m² | Beds | Type | |
| £350K | 10/23 | 0 mi | 28, Kirkstone Avenue, North Shields, Tyne And Wear NE30 3BG | £5,303 | 66 | 2 | Semi-Detached House | |
| £250K | 10/20 | 0 mi | 32, Kirkstone Avenue, North Shields, Tyne And Wear NE30 3BG | £3,846 | 65 | 2 | Semi-Detached House | |
| £245K | 11/20 | 0 mi | 39, Kirkstone Avenue, North Shields, Tyne And Wear NE30 3BG | - | - | 2 | Semi-Detached House | |
| £280K | 08/23 | 0 mi | 10, Kirkstone Avenue, North Shields, Tyne And Wear NE30 3BG | - | - | 2 | Semi-Detached House | |
| £330K | 04/23 | 0 mi | 3, Kirkstone Avenue, North Shields, Tyne And Wear NE30 3BG | £3,438 | 96 | 2 | Semi-Detached House | |
| £355K | 01/23 | 0.02 mi | 15, Kirkstone Avenue, North Shields, Tyne And Wear NE30 3BG | - | - | 2 | Semi-Detached House | |
| £169K | 03/21 | 0.09 mi | 10, Solway Avenue, North Shields, Tyne And Wear NE30 3AY | £2,380 | 71 | 2 | Semi-Detached House | |
| £285K | 10/23 | 0.1 mi | 10, Highcross Road, North Shields, Tyne And Wear NE30 3JG | - | - | 2 | Semi-Detached House | |
| £270K | 06/21 | 0.1 mi | 48, Kirkstone Avenue, North Shields, Tyne And Wear NE30 3BD | £4,655 | 58 | 2 | Semi-Detached House | |
| £275.3K | 11/20 | 0.11 mi | 33, Solway Avenue, North Shields, Tyne And Wear NE30 3AZ | £3,164 | 87 | 2 | Semi-Detached House | |
| £280K | 01/21 | 0.13 mi | 15, Beresford Road, North Shields, Tyne And Wear NE30 3JQ | £4,444 | 63 | 2 | Semi-Detached House | |
| £365K | 08/23 | 0.13 mi | 25, Beresford Road, North Shields, Tyne And Wear NE30 3JQ | - | - | 2 | Terraced House | |
| £328K | 08/21 | 0.16 mi | 17, Lorton Avenue, North Shields, Tyne And Wear NE30 3UR | - | - | 2 | Semi-Detached House | |
| £287.5K | 06/23 | 0.16 mi | 7, Braeside Close, North Shields, Tyne And Wear NE30 3JF | - | - | 2 | Detached House | |
| £225K | 11/22 | 0.16 mi | 4, Kirklinton Road, North Shields, Tyne And Wear NE30 3AX | £3,000 | 75 | 2 | Semi-Detached House | |
| £180K | 09/23 | 0.17 mi | 27, Penrith Avenue, North Shields, Tyne And Wear NE30 3UH | - | - | 2 | Semi-Detached House | |
| £240K | 03/21 | 0.17 mi | 98, Farringdon Road, North Shields, Tyne And Wear NE30 3HA | - | - | 2 | Semi-Detached House | |
| £188.5K | 02/21 | 0.18 mi | 10, Hambledon Avenue, North Shields, Tyne And Wear NE30 3HT | - | - | 2 | Semi-Detached House | |
| £285K | 06/21 | 0.18 mi | 26, Hambledon Avenue, North Shields, Tyne And Wear NE30 3HT | £4,591 | 62 | 2 | Semi-Detached House | |
| £325K | 10/23 | 0.18 mi | 42, Beresford Road, North Shields, Tyne And Wear NE30 3JB | £4,392 | 74 | 2 | Semi-Detached House | |
| £250K | 10/22 | 0.18 mi | 47, Beresford Road, North Shields, Tyne And Wear NE30 3JB | - | - | 2 | Detached House | |
| £277.3K | 06/21 | 0.18 mi | 20, Hampton Road, North Shields, Tyne And Wear NE30 3HP | - | - | 2 | Semi-Detached House | |
| £275K | 12/22 | 0.19 mi | 46, Beresford Road, North Shields, Tyne And Wear NE30 3JB | £4,825 | 57 | 2 | Semi-Detached House | |
| £192.5K | 03/23 | 0.19 mi | 27, Ennerdale Road, North Shields, Tyne And Wear NE30 3BJ | - | - | 2 | Semi-Detached House | |
| £286K | 10/21 | 0.2 mi | 22, Sandfield Road, North Shields, Tyne And Wear NE30 3LY | £4,689 | 61 | 2 | Semi-Detached House | |
| £375K | 04/23 | 0.2 mi | 24, Sandfield Road, North Shields, Tyne And Wear NE30 3LY | - | - | 2 | Semi-Detached House | |
| £329K | 10/23 | 0.2 mi | 8, Sandfield Road, North Shields, Tyne And Wear NE30 3LY | - | - | 2 | Terraced House | |
| £225K | 03/21 | 0.21 mi | 43, Thirlmere Avenue, North Shields, Tyne And Wear NE30 3UN | £2,961 | 76 | 2 | Semi-Detached House | |
| £320K | 03/22 | 0.21 mi | 39, Thirlmere Avenue, North Shields, Tyne And Wear NE30 3UN | £4,981 | 64 | 2 | Detached House | |
| £200K | 08/21 | 0.22 mi | 70, Hartington Road, North Shields, Tyne And Wear NE30 3SF | - | - | 2 | Semi-Detached House | |
| £189K | 10/20 | 0.22 mi | 68, Hartington Road, North Shields, Tyne And Wear NE30 3SF | £2,554 | 74 | 2 | Semi-Detached House | |
| £230K | 05/23 | 0.22 mi | 54, Hartington Road, North Shields, Tyne And Wear NE30 3SF | - | - | 2 | Terraced House | |
| £230K | 10/23 | 0.22 mi | 64, Hartington Road, North Shields, Tyne And Wear NE30 3SF | £2,949 | 78 | 2 | Semi-Detached House | |
| £210K | 11/23 | 0.22 mi | 86, Hartington Road, North Shields, Tyne And Wear NE30 3SF | £2,800 | 75 | 2 | Semi-Detached House | |
| £360K | 10/22 | 0.22 mi | 12, Cardigan Grove, North Shields, Tyne And Wear NE30 3HN | £6,316 | 57 | 2 | Semi-Detached House | |
| £334K | 03/23 | 0.23 mi | 21, Cardigan Grove, North Shields, Tyne And Wear NE30 3HN | - | - | 2 | Terraced House | |
| £423K | 12/23 | 0.23 mi | 42, Shaftesbury Crescent, North Shields, Tyne And Wear NE30 3LS | - | - | 2 | Detached House | |
| £400K | 06/23 | 0.24 mi | 19, Fairfield Drive, North Shields, Tyne And Wear NE30 3AF | - | - | 2 | Detached House | |
| £177.5K | 04/21 | 0.24 mi | 4, Rothley Gardens, North Shields, Tyne And Wear NE30 3SG | £2,336 | 76 | 2 | Semi-Detached House | |
| £280K | 02/23 | 0.25 mi | 14, Tilbury Grove, North Shields, Tyne And Wear NE30 3HL | - | - | 2 | Terraced House | |
| £280K | 11/23 | 0.25 mi | 10, Tilbury Grove, North Shields, Tyne And Wear NE30 3HL | £4,375 | 64 | 2 | Bungalow | |
| £265K | 08/21 | 0.26 mi | 162, Hartington Road, North Shields, Tyne And Wear NE30 3PP | £3,354 | 79 | 2 | Semi-Detached House | |
| £268K | 10/22 | 0.28 mi | 33, Torver Way, North Shields, Tyne And Wear NE30 3UW | - | - | 2 | Terraced House | |
| £182K | 12/20 | 0.28 mi | 6, Farlam Avenue, North Shields, Tyne And Wear NE30 3PW | £2,638 | 69 | 2 | Semi-Detached House | |
| £191K | 02/21 | 0.28 mi | 29, Wallington Avenue, North Shields, Tyne And Wear NE30 3SH | - | - | 2 | Semi-Detached House | |
| £190K | 07/23 | 0.28 mi | 39, Wallington Avenue, North Shields, Tyne And Wear NE30 3SH | - | - | 2 | Semi-Detached House | |
| £155K | 05/21 | 0.28 mi | 34, Wallington Avenue, North Shields, Tyne And Wear NE30 3SH | £2,129 | 73 | 2 | Semi-Detached House | |
| £150K | 06/23 | 0.28 mi | 3, Wallington Avenue, North Shields, Tyne And Wear NE30 3SH | £1,304 | 115 | 2 | Semi-Detached House | |
| £315K | 01/21 | 0.28 mi | 5, Broadway Close, North Shields, Tyne And Wear NE30 3LN | £4,632 | 68 | 2 | Semi-Detached House | |
| £230K | 03/23 | 0.28 mi | 38, Hartington Road, North Shields, Tyne And Wear NE30 3SE | £2,527 | 91 | 2 | Terraced House |
Local Rents
50 rents from £550/mo to £2K/mo, average is £800/mo.
| Rent | Date | Distance | Address | Beds | Type | |
| £850 | 05/24 | 0.21 mi | Farringdon Road, Marden Estate, North Shields | 2 | Flat | |
| £740 | 08/24 | 0.47 mi | - | 2 | Flat | |
| £740 | 07/24 | 0.47 mi | Marden Road South, Whitley Bay, NE25 | 2 | Flat | |
| £975 | 05/24 | 0.48 mi | Links Road, North Shields | 2 | Terraced House | |
| £1,150 | 04/24 | 0.49 mi | - | 2 | Bungalow | |
| £1,150 | 05/24 | 0.49 mi | Beach Croft Avenue, North Shields, NE30 | 2 | Flat | |
| £900 | 08/24 | 0.56 mi | Station Road, Cullercoats, North Shields, Tyne and Wear, NE30 | 2 | Flat | |
| £825 | 08/24 | 0.6 mi | - | 2 | Flat | |
| £1,100 | 07/24 | 0.61 mi | Beverley Terrace, Cullercoats | 2 | Flat | |
| £795 | 06/24 | 0.63 mi | - | 2 | Flat | |
| £995 | 12/23 | 0.67 mi | - | 2 | Flat | |
| £795 | 08/24 | 0.72 mi | - | 2 | Flat | |
| £700 | 06/24 | 0.73 mi | Clifton Terrace, Whitley Bay | 2 | Flat | |
| £770 | 02/25 | 0.75 mi | - | 2 | Flat | |
| £750 | 06/24 | 0.76 mi | Victoria Mews | 2 | Flat | |
| £600 | 05/24 | 0.78 mi | - | 2 | Flat | |
| £695 | 05/24 | 0.79 mi | Alnwick Avenue, Whitley Bay | 2 | Flat | |
| £695 | 05/24 | 0.8 mi | Alnwick Avenue, Whitley Bay | 2 | Flat | |
| £850 | 05/24 | 0.81 mi | South Parade, Whitley Bay, Tyne and Wear, NE26 | 2 | Flat | |
| £700 | 03/23 | 0.82 mi | - | 2 | House | |
| £850 | 05/24 | 0.84 mi | Walton Park, North Shields | 2 | Terraced House | |
| £750 | 12/24 | 0.85 mi | South Parade, Whitley Bay | 2 | Flat | |
| £800 | 05/24 | 0.87 mi | Park Parade, Whitley Bay | 2 | Flat | |
| £850 | 06/24 | 0.87 mi | Park Parade, Whitley Bay | 2 | Flat | |
| £750 | 08/23 | 0.87 mi | - | 2 | Flat | |
| £950 | 06/24 | 0.87 mi | Esplanade, Whitley Bay, Tyne and Wear, NE26 | 2 | Terraced House | |
| £2,000 | 07/24 | 0.87 mi | - | 2 | Flat | |
| £850 | 05/24 | 0.88 mi | Burnside House, Rockcliffe Gardens, Whitley Bay | 2 | Flat | |
| £800 | 07/24 | 0.88 mi | North Parade, Whitley Bay, Tyne and Wear, NE26 | 2 | Terraced House | |
| £700 | 07/24 | 0.88 mi | Salisbury Avenue, North Shields, Tyne and Wear | 2 | Flat | |
| £800 | 11/23 | 0.88 mi | - | 2 | Flat | |
| £550 | 09/23 | 0.89 mi | - | 2 | Flat | |
| £795 | 08/24 | 0.89 mi | Closefield Grove, Whitley Bay, Tyne and Wear, NE25 8SU | 2 | Flat | |
| £850 | 07/24 | 0.89 mi | North Parade, Whitley Bay. NE26 1PA **SUPER STANDARD** | 2 | Flat | |
| £725 | 06/24 | 0.89 mi | - | 2 | Flat | |
| £825 | 07/24 | 0.91 mi | Esplanade, Whitley Bay, Tyne and Wear, NE26 2AL | 2 | Flat | |
| £750 | 05/24 | 0.91 mi | Esplanade, Whitley Bay. NE26 2AL | 2 | Flat | |
| £595 | 06/23 | 0.91 mi | - | 2 | Terraced House | |
| £595 | 07/23 | 0.91 mi | - | 2 | Terraced House | |
| £1,300 | 03/25 | 0.91 mi | Newlands, Whitley Bay | 2 | Bungalow | |
| £800 | 06/24 | 0.93 mi | Athol Gardens, Whitley Bay | 2 | House | |
| £1,150 | 06/24 | 0.93 mi | Esplanade, Whitley Bay, Tyne and Wear, NE26 2AS | 2 | Flat | |
| £1,400 | 07/24 | 0.93 mi | 55 Esplanade, Whitley Bay, Tyne and Wear, NE26 2AS | 2 | Flat | |
| £895 | 06/24 | 0.94 mi | South Parade, Whitley Bay | 2 | Flat | |
| £795 | 08/24 | 0.94 mi | - | 2 | Flat | |
| £1,100 | 05/24 | 0.94 mi | Montague Apartments, Whitley Bay | 2 | Flat | |
| £1,400 | 05/24 | 0.94 mi | Montague Apartments, Whitley Bay | 2 | Flat | |
| £1,150 | 06/24 | 0.94 mi | Montague Apartments, Whitley Bay | 2 | Flat | |
| £750 | 01/24 | 0.99 mi | - | 2 | Flat | |
| £725 | 05/24 | 1 mi | Parkside Court, Whitley Bay | 2 | Flat |
Local Area Statistics
Population in NE30 | 21,97721,977 |
Population in North Shields | 57,93157,931 |
Town centre distance | 1.27 miles away1.27 miles away |
Nearest school | 0.10 miles away0.10 miles away |
Nearest train station | 0.51 miles away0.51 miles away |
| |
Rental demand | Tenant's marketTenant's market |
Rental growth (12m) | +29%+29% |
Sales demand | Seller's marketSeller's market |
Capital growth (5yrs) | +35%+35% |
Property History
Listed for £389,950
March 6, 2025
Floor Plans

Description
TASTEFULLY UPDATED, EXTENDED & TOTALLY MODERNISED 2 BEDROOMED SEMI-DETACHED BUNGALOW. uPVC double glazing, PVC fascias & guttering, gas central heating (combi. boiler), extended dining kitchen, utility room, 2 good-sized bedrooms (both with fitted wardrobes & 1 with en-suite shower room), new oak internal doors, re-wired & re-plumbed in 2012.
On the ground floor: L-shaped Hall, Lounge, separate Dining room, extended dining Kitchen, Utility room, Bathroom, Loft space – partially boarded, 2 Bedrooms (the master with en-suite Shower room & both with fitted wardrobes). Externally: Garage for storage with remote-control electric door, Gardens: fully-block paved drive at front, and rear garden measuring approximately 34ft long (10.36m).
Kirkstone Avenue is located in an extremely popular residential area just off Farringdon Road which in turn is just off Broadway, with easy access to both Tynemouth and Whitley Bay as well as the sea front, local supermarkets, amenities and transport links including Metro & main road bus services.
ON THE GROUND FLOOR ONLY:
L-SHAPED HALL 16’ 5” x 8’ 10” (5.00m x 2.69m) (max. overall L-shaped measurement), uPVC double glazed door & screen, fitted cloaks cupboard & double-banked radiator.
LOUNGE 16’ 2” x 14’ 6” (4.93m x 4.42m) including uPVC double glazed bay window with vertical louvred blinds, fitted store cupboard, recess for fireplace, TV point & double-banked radiator.
DINING ROOM 13’ 6” x 9’ 6” (4.11m x 2.90m) oak double-opening doors, double-banked radiator, uPVC double glazed double-opening doors with side windows & vertical louvred blinds & arch to dining kitchen.
EXTENDED DINING KITCHEN 17’ 8” x 11’ 0” (5.38m x 3.35m) part-tiled walls, fitted wall & floor units, illuminated working surfaces, induction hob, stainless steel extractor hood, ‘Hotpoint’ eye-level double oven, 1½ bowl sink & drainer, integrated fridge & freezer, pull-out larder, plumbing for dishwasher, 4 spotlights on track, double-banked radiator, vaulted ceiling with ‘Velux window & uPVC double glazed window with vertical louvred blind.
UTILITY ROOM 11’ 0” x 7’ 3” (3.35m x 2.21m) tiled floor, part-tiled walls, fitted wall & floor units, power & light, stainless steel sink, plumbing for washing machine, cupboard housing ‘Logic’ combi. boiler (serviced annually) & uPVC double glazed window and door.
**BATHROOM **11’ 9” x 8’ 8” (max. overall measurement) panelled bath with shower attachment on taps, vanity unit, low level WC, fitted store cupboard, double-banked radiator, extractor fan, uPVC double glazed window with roller-blind & access to loft space.
L****OFT SPACE partially boarded with ladder & light.
2 BEDROOMS
No. 1 12’ 8” x 9’ 4” (3.86m x 2.84m) fitted wardrobes, radiator, uPVC double glazed window with vertical louvred blind & double-opening doors to en-suite shower room.
EN-SUITE SHOWER ROOM tiled floor with under-floor heating, fully-tiled walk-in shower cubicle with mixer shower, pedestal washbasin, low level WC, radiator & uPVC double glazed window with roller-blind.
No. 2 16’ 10” x 11’ 1” (5.13m x 3.38m) 2 x fitted wardrobes, double-banked radiator & uPVC double glazed window with roller-blind.
EXTERNALLY:
GARAGE FOR STORAGE 7’ 6” x 5’ 9” (2.29m x 1.75m) remote-control electric roll-over door, power & light & tap for hosepipe.
GARDENS the front is fully-blocked paved providing standage for up to 3 cars, the rear garden measures approximately 43ft x 35ft (13.11m x 10.67m) with has part brick/part fenced boundaries, shaped lawn, borders, paved patio & walkways, wood shed 14ft x 6ft which is currently used as a work shop, and has an open aspect.
Council Tax Band: C
Similar Properties
Like this property? Maybe you'll like these ones close by too.
5 Bed House, Single Let, North Shields, NE30 3EX
£499,950
7 months ago • 124 m²
2 Bed Bungalow, Single Let, North Shields, NE30 3HR
£295,000
a month ago • 68 m²
2 Bed Bungalow, Single Let, North Shields, NE30 3AZ
£299,950
1 views • 5 months ago • 68 m²
3 Bed House, Single Let, North Shields, NE30 3JG
£295,000
3 months ago • 114 m²



