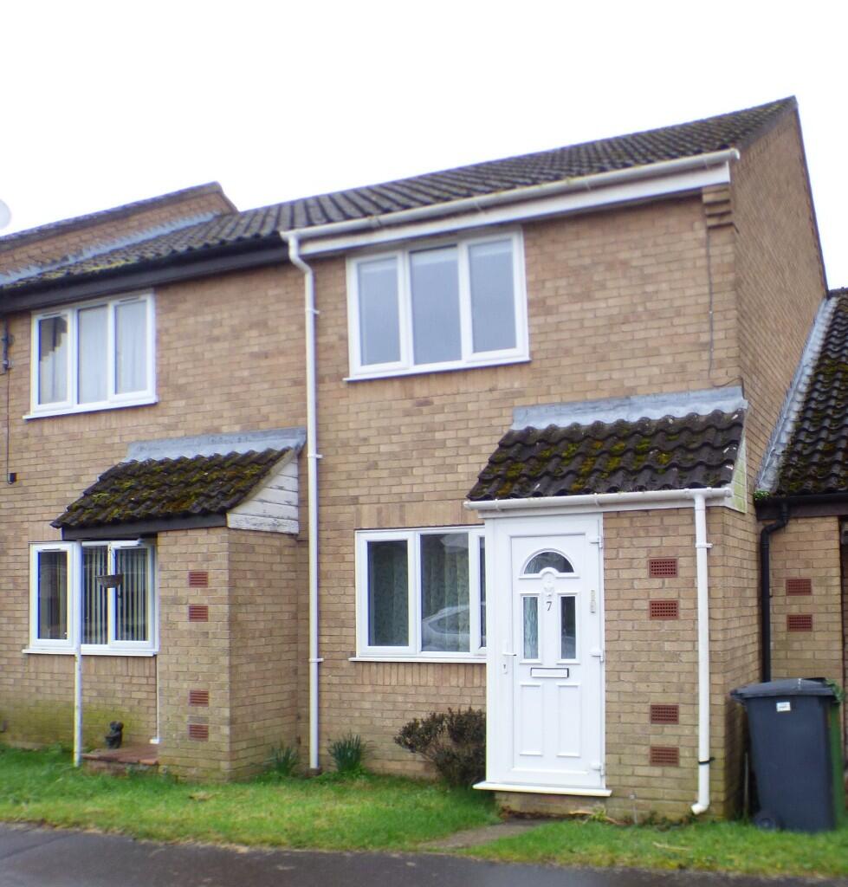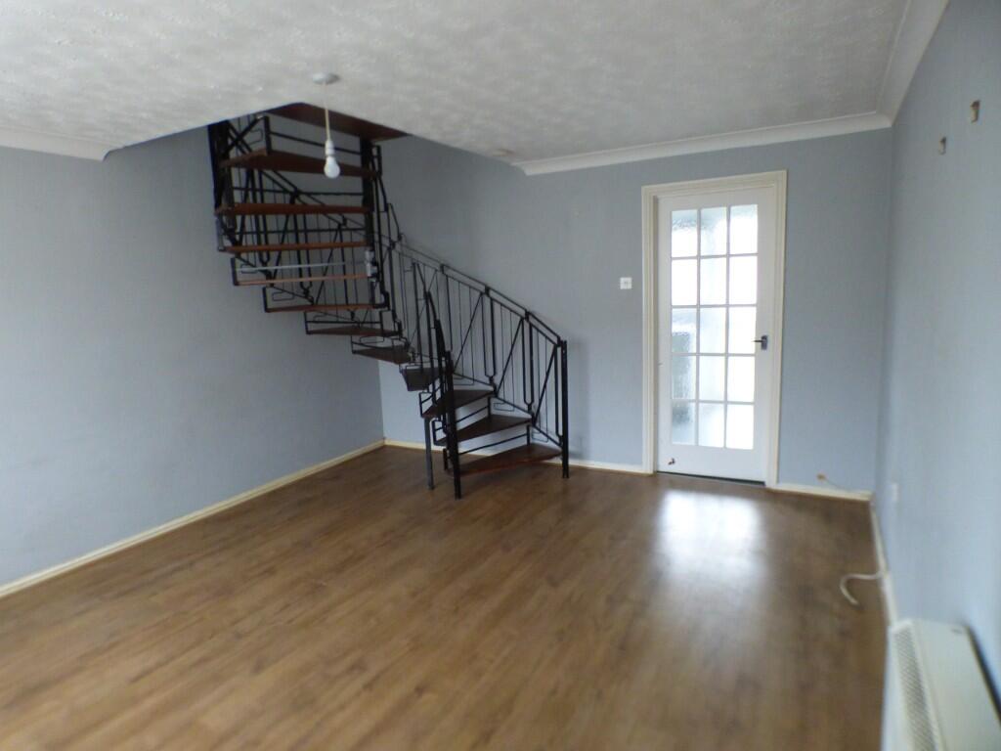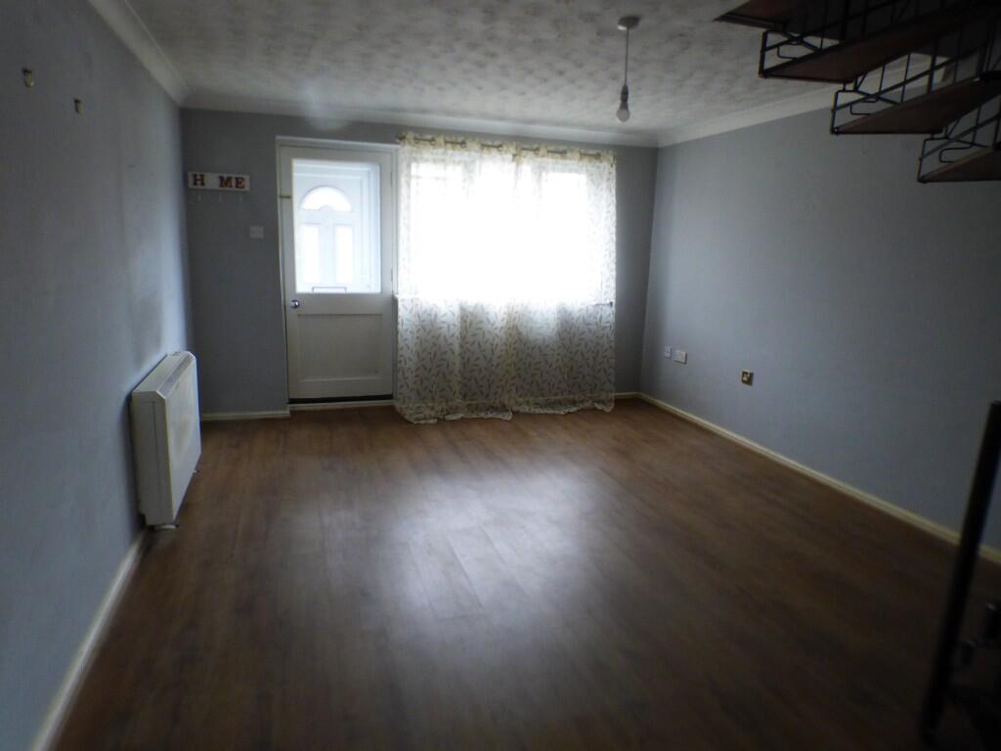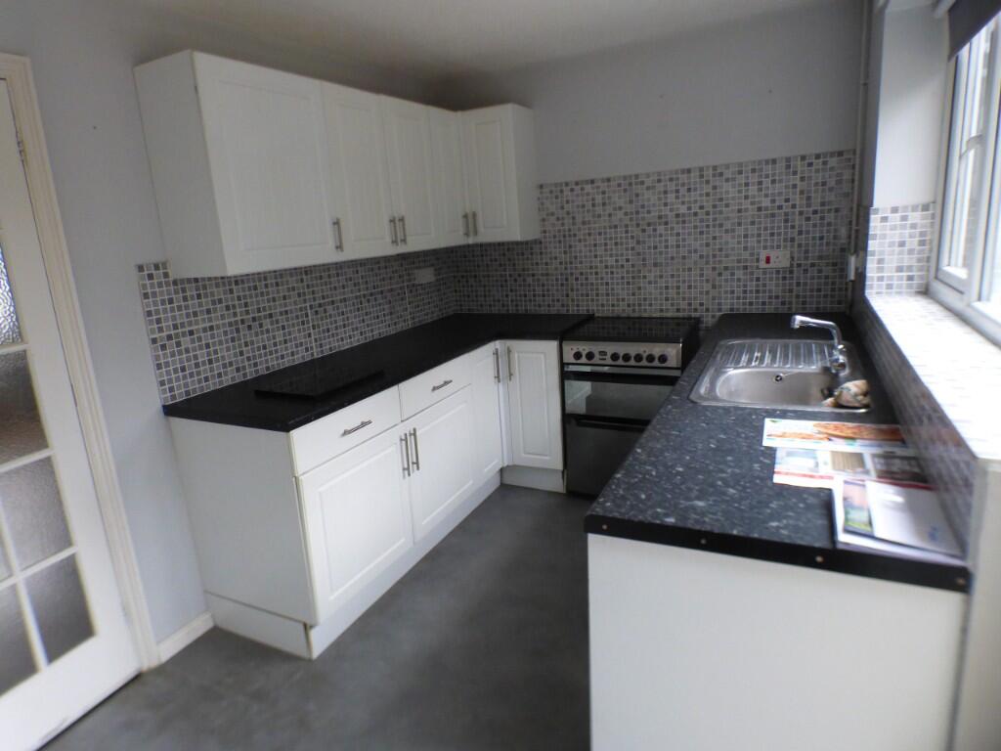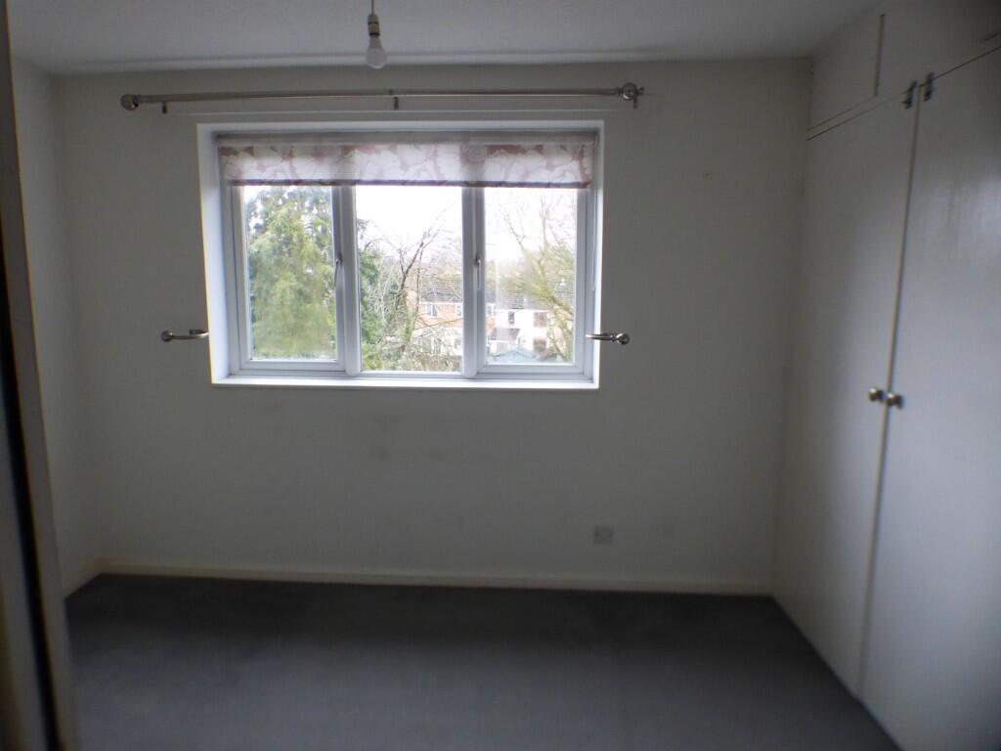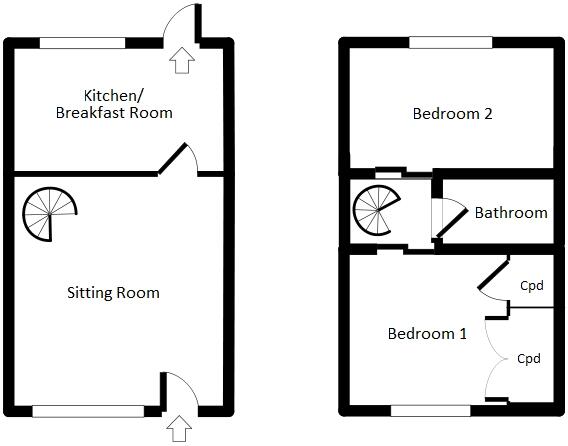- No Upward Chain +
- 2 Bedrooms +
- Sitting Room +
- Kitchen/Breakfast Room +
- Bathroom +
- Off Peak Electric Heating +
- Upvc Double Glazed Windows and External Doors +
- Communal Carparking at the Rear +
- Easy Walking Distance of Facilities +
The accommodation comprises:
The part glazed Upvc front door serves the
Entrance Porch
3'2" x 2'9"
With welcome light, built in cupboard containing the electrical meter. A further half glazed door serves the
Sitting Room
13'7" x 12'8"
With laminate flooring, fitted smoke alarm, metal open tread spiral staircase serves to the first floor and a 15 paned fully glazed door serves through to the
Kitchen/Breakfast Room
12'7" x 7'5"
With fitted cushion flooring, the kitchen is fitted with white panelled units which provide worksurfaces, base and wall units drawers and shelving. Incorporated into the fitments is a stainless steel single drainer sink unit with mixer tap and automatic washing machine facilities.
A fully glazed door serves to the rear garden.
The spiral staircase serves up from the sitting room to the first floor
Landing
7'4" x 3'2"
With metal balustrade matching the stairs and doors serving the remaining accommodation.
Bedroom 1
12'4" x 9'3"
With roof access hatch, built in double wardrobe cupboard with hanging rail and shelving. Built in airing cupboard containing a pre lagged cylinder with dual immersion heaters.
Bedroom 2
12'4" x 8'2"
Bathroom
7'2" x 4'5"
With fitted cushion flooring, bathroom suite in white comprising panelled bath with over bath Triton shower unit, tiled surround, shower curtain and rail, pedestal wash basin and low level close coupled WC.
Outside
To the front of the property is a small open plan garden laid to grass whilst to the rear the partially elevated, enclosed garden faces South and laid to grass with steps together with a gate serving the communal parking area, thus the parking area together with the elevated nature of the plot, the property is not overlooked from the rear. The over plot measures approximately 13' x 61'.
Council Tax Band A
EPC
