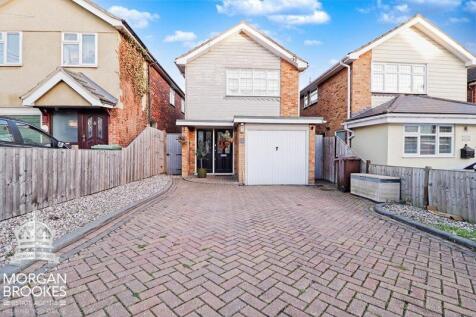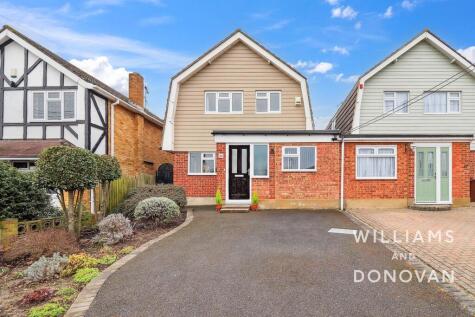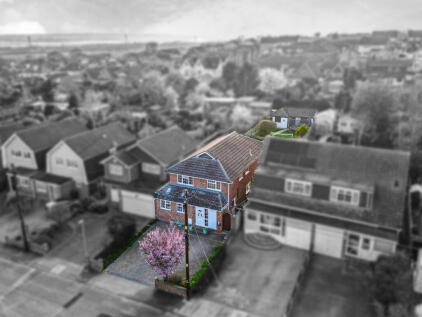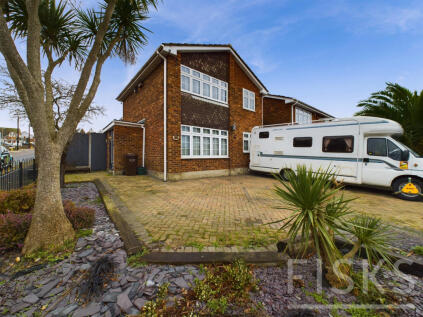4 Bed Semi-Detached House, Single Let, Benfleet, SS7 5AR, £400,000
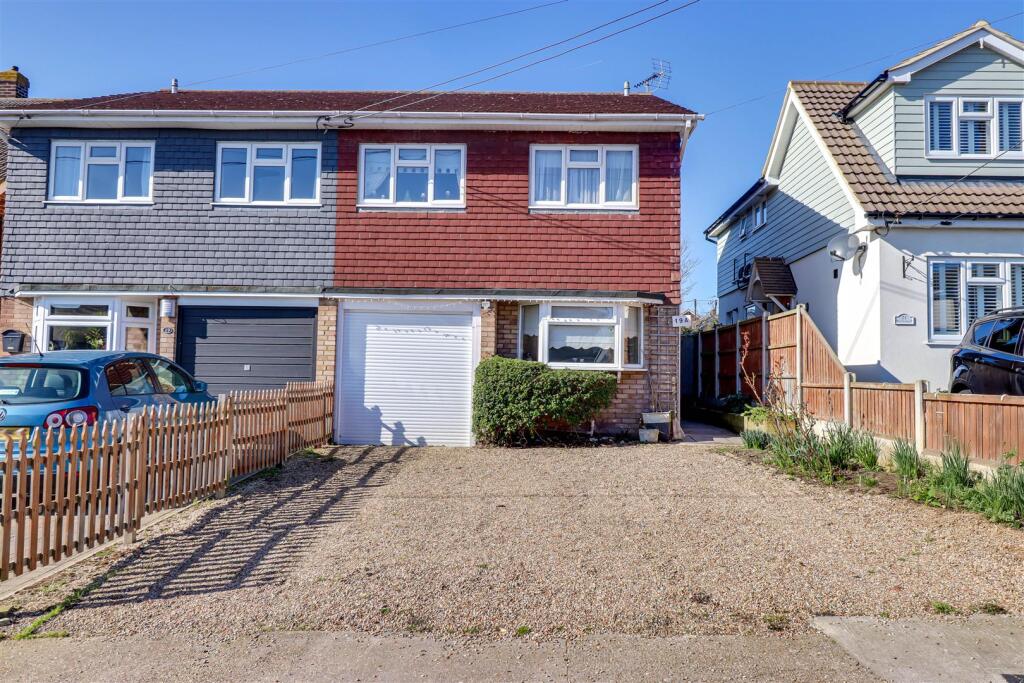
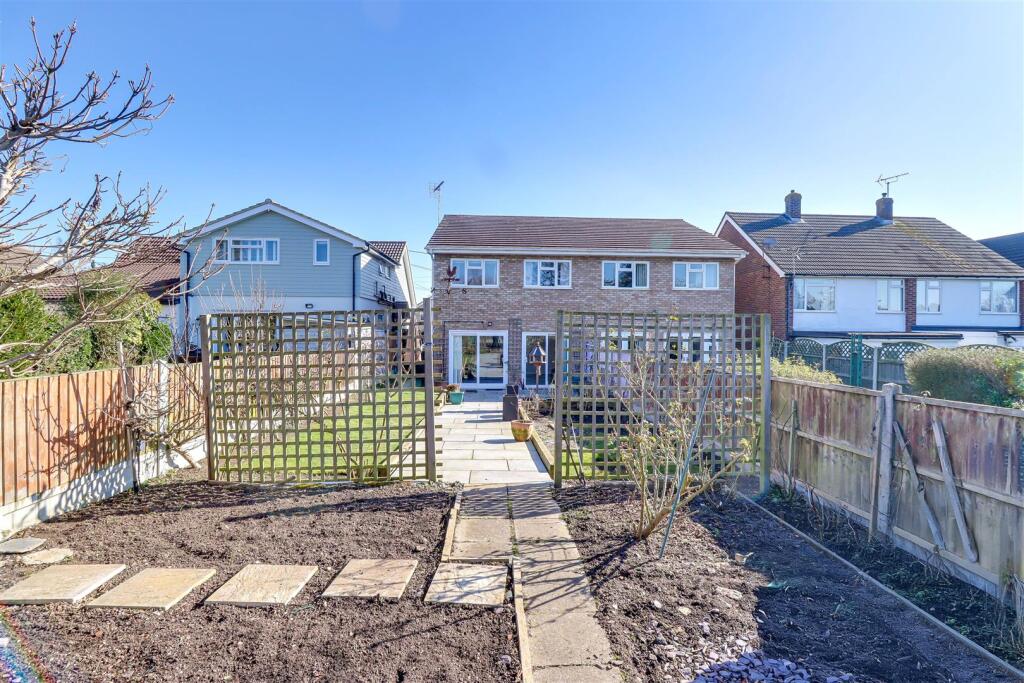
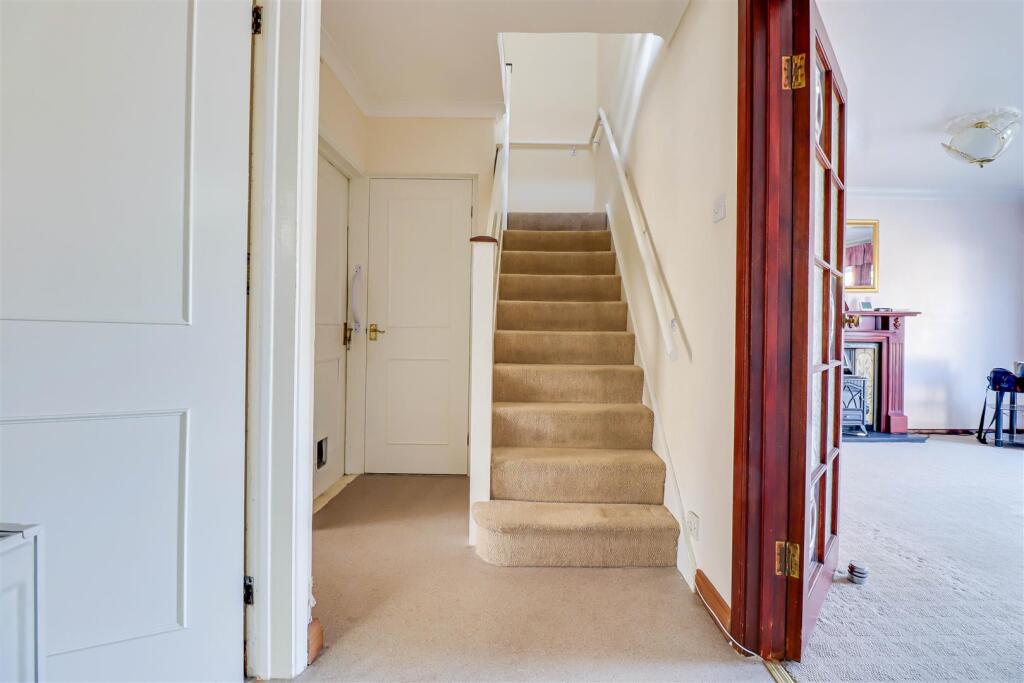
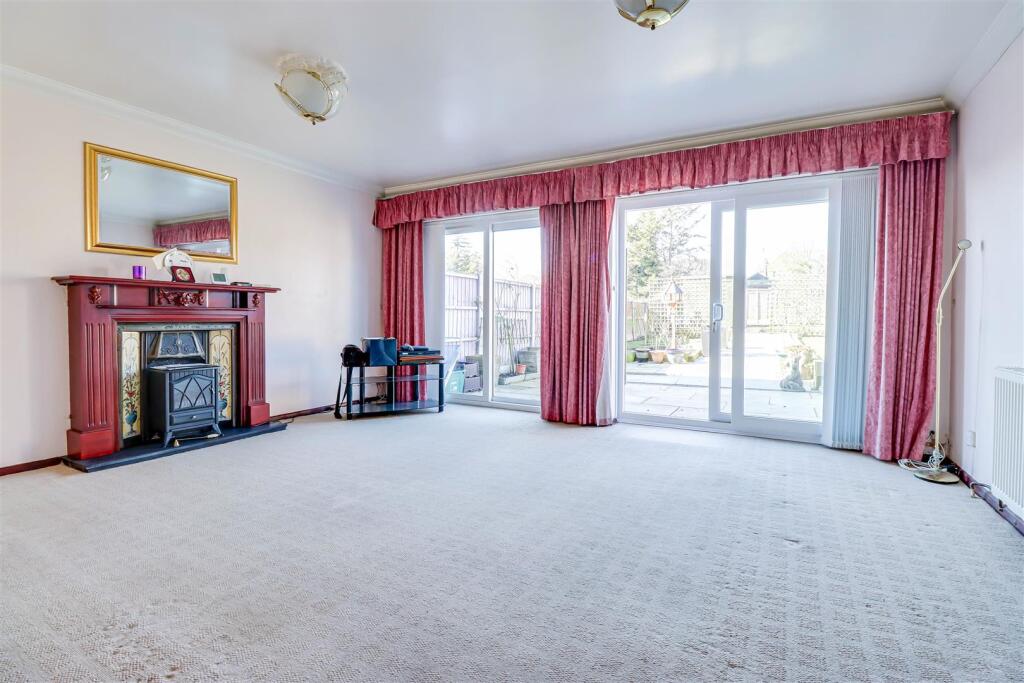
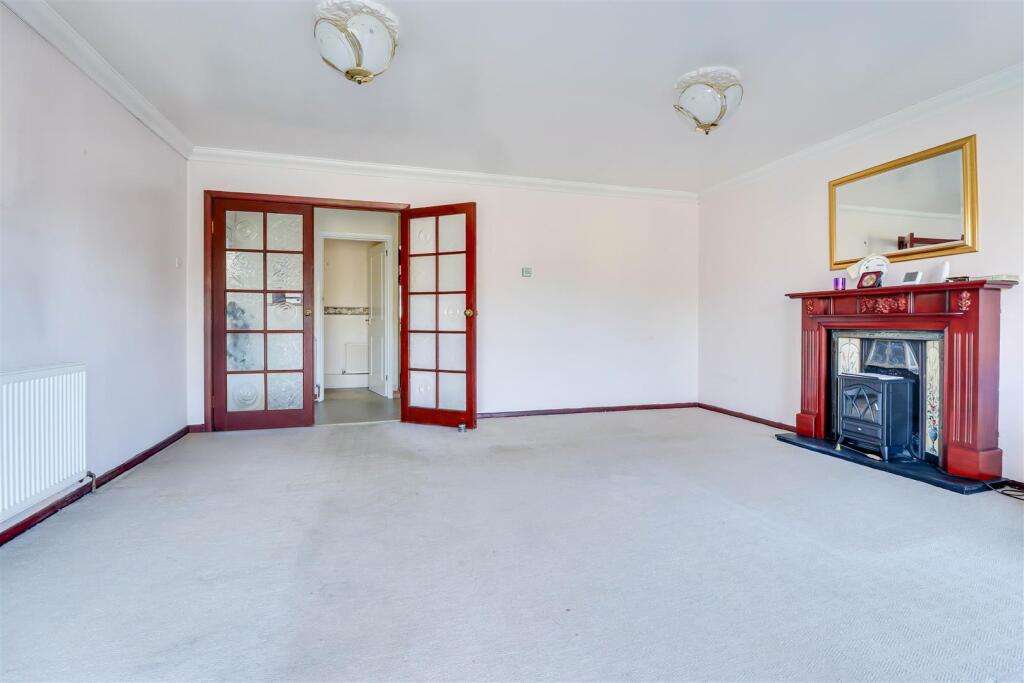
ValuationUndervalued
| Sold Prices | £315K - £685K |
| Sold Prices/m² | £2.9K/m² - £10.1K/m² |
| |
Square Metres | ~129.26 m² |
| Price/m² | £3.1K/m² |
Value Estimate | £476,881£476,881 |
| BMV | 19% |
Cashflows
Cash In | |
Purchase Finance | MortgageMortgage |
Deposit (25%) | £100,000£100,000 |
Stamp Duty & Legal Fees | £28,700£28,700 |
Total Cash In | £128,700£128,700 |
| |
Cash Out | |
Rent Range | £1,450 - £3,750£1,450 - £3,750 |
Rent Estimate | £1,497 |
Running Costs/mo | £1,569£1,569 |
Cashflow/mo | £-72£-72 |
Cashflow/yr | £-869£-869 |
Gross Yield | 4%4% |
Local Sold Prices
53 sold prices from £315K to £685K, average is £490K. £2.9K/m² to £10.1K/m², average is £3.7K/m².
| Price | Date | Distance | Address | Price/m² | m² | Beds | Type | |
| £540K | 12/20 | 0.06 mi | 8a, Jotmans Lane, Benfleet, Essex SS7 5AX | £3,776 | 143 | 4 | Detached House | |
| £487.5K | 09/23 | 0.06 mi | 14, Jotmans Lane, Benfleet, Essex SS7 5AX | - | - | 4 | Semi-Detached House | |
| £545K | 11/20 | 0.06 mi | 9, Elm View Road, Benfleet, Essex SS7 5AR | £3,838 | 142 | 4 | Detached House | |
| £490K | 03/21 | 0.06 mi | 57, Elm View Road, Benfleet, Essex SS7 5AR | £3,333 | 147 | 4 | Semi-Detached House | |
| £447.5K | 01/21 | 0.15 mi | 483, High Road, Benfleet, Essex SS7 5AE | £3,960 | 113 | 4 | Detached House | |
| £428.5K | 02/23 | 0.17 mi | 5, Wincoat Drive, Benfleet, Essex SS7 5AH | £3,631 | 118 | 4 | Detached House | |
| £635K | 08/23 | 0.17 mi | 7, Wincoat Drive, Benfleet, Essex SS7 5AH | - | - | 4 | Detached House | |
| £635K | 08/23 | 0.17 mi | 7, Wincoat Drive, Benfleet, Essex SS7 5AH | - | - | 4 | Detached House | |
| £495K | 02/24 | 0.18 mi | 382, High Road, Benfleet, Essex SS7 5HL | £3,667 | 135 | 4 | Semi-Detached House | |
| £465K | 12/20 | 0.18 mi | 64, Cumberland Avenue, Benfleet, Essex SS7 5NY | - | - | 4 | Semi-Detached House | |
| £460K | 11/20 | 0.2 mi | 34, Benfleet Park Road, Benfleet, Essex SS7 5HJ | £3,866 | 119 | 4 | Semi-Detached House | |
| £525K | 05/23 | 0.2 mi | 42, Benfleet Park Road, Benfleet, Essex SS7 5HJ | - | - | 4 | Semi-Detached House | |
| £549K | 12/20 | 0.2 mi | 45, Wavertree Road, Benfleet, Essex SS7 5AW | £4,357 | 126 | 4 | Detached House | |
| £375K | 04/21 | 0.32 mi | 63, Philmead Road, Benfleet, Essex SS7 5DW | £8,028 | 47 | 4 | Semi-Detached House | |
| £645K | 06/21 | 0.32 mi | 43, Clifton Avenue, Benfleet, Essex SS7 5RB | £10,078 | 64 | 4 | Detached House | |
| £684.5K | 10/23 | 0.35 mi | 63, South View Road, Benfleet, Essex SS7 5NE | - | - | 4 | Semi-Detached House | |
| £505.6K | 01/23 | 0.35 mi | 90, Appleton Road, Benfleet, Essex SS7 5DE | - | - | 4 | Semi-Detached House | |
| £490K | 03/21 | 0.38 mi | 4, Westwater, Benfleet, Essex SS7 5TE | £3,712 | 132 | 4 | Detached House | |
| £570K | 06/21 | 0.38 mi | 44, Villa Road, Benfleet, Essex SS7 5QL | £3,851 | 148 | 4 | Detached House | |
| £542K | 12/20 | 0.39 mi | 18, Westwater, Benfleet, Essex SS7 5TE | £3,956 | 137 | 4 | Detached House | |
| £395K | 01/21 | 0.39 mi | 32, Swallow Drive, Benfleet, Essex SS7 5EN | £3,062 | 129 | 4 | Semi-Detached House | |
| £467.5K | 01/21 | 0.4 mi | 30, Elmhurst Avenue, Benfleet, Essex SS7 5RY | £3,463 | 135 | 4 | Detached House | |
| £655K | 03/21 | 0.41 mi | 15, Elmhurst Avenue, Benfleet, Essex SS7 5RY | £3,599 | 182 | 4 | Detached House | |
| £655K | 03/21 | 0.41 mi | 15, Elmhurst Avenue, Benfleet, Essex SS7 5RY | £3,599 | 182 | 4 | Detached House | |
| £472.5K | 01/21 | 0.41 mi | 143, Oakfield Road, Benfleet, Essex SS7 5NW | £2,899 | 163 | 4 | Detached House | |
| £460K | 01/21 | 0.41 mi | 117, Oakfield Road, Benfleet, Essex SS7 5NW | - | - | 4 | Semi-Detached House | |
| £380K | 11/20 | 0.41 mi | 32, Woodham Park Drive, Benfleet, Essex SS7 5EH | £3,393 | 112 | 4 | Terraced House | |
| £425K | 11/23 | 0.41 mi | 96, Kimberley Road, Benfleet, Essex SS7 5NJ | £4,474 | 95 | 4 | Semi-Detached House | |
| £535K | 02/21 | 0.46 mi | 14, Saxonville, Benfleet, Essex SS7 5TD | £3,615 | 148 | 4 | Detached House | |
| £364K | 06/21 | 0.46 mi | 51, Woodham Park Drive, Benfleet, Essex SS7 5EP | - | - | 4 | Terraced House | |
| £498K | 02/21 | 0.56 mi | 1, Albion Road, Benfleet, Essex SS7 5PU | £3,365 | 148 | 4 | Detached House | |
| £625K | 08/23 | 0.57 mi | 168, Cumberland Avenue, Benfleet, Essex SS7 1DY | - | - | 4 | Detached House | |
| £517K | 07/21 | 0.59 mi | 162, Kimberley Road, Benfleet, Essex SS7 1DR | - | - | 4 | Terraced House | |
| £460K | 07/23 | 0.62 mi | 48, Southwold Crescent, Benfleet, Essex SS7 5SP | £4,852 | 95 | 4 | Semi-Detached House | |
| £685K | 09/23 | 0.62 mi | 26, Thundersley Park Road, Benfleet, Essex SS7 1ET | - | - | 4 | Detached House | |
| £380K | 02/21 | 0.63 mi | 18, Hall Farm Road, Benfleet, Essex SS7 5JD | £3,363 | 113 | 4 | Semi-Detached House | |
| £570K | 03/21 | 0.65 mi | 55, St Clements Road, Benfleet, Essex SS7 5XH | £3,220 | 177 | 4 | Detached House | |
| £530K | 02/21 | 0.65 mi | 61, St Clements Road, Benfleet, Essex SS7 5XH | £4,862 | 109 | 4 | Detached House | |
| £548K | 11/21 | 0.65 mi | 171, High Road, Benfleet, Essex SS7 5HY | £3,362 | 163 | 4 | Detached House | |
| £365K | 08/23 | 0.65 mi | 163, High Road, Benfleet, Essex SS7 5HY | £3,373 | 108 | 4 | Detached House | |
| £365K | 08/23 | 0.65 mi | 163, High Road, Benfleet, Essex SS7 5HY | £3,373 | 108 | 4 | Detached House | |
| £405K | 12/20 | 0.65 mi | 12, Romsey Way, Benfleet, Essex SS7 5TT | £3,045 | 133 | 4 | Semi-Detached House | |
| £472.5K | 12/20 | 0.65 mi | 141, High Road, Benfleet, Essex SS7 5HY | £3,780 | 125 | 4 | Semi-Detached House | |
| £555K | 05/23 | 0.66 mi | 82, St Clements Road, Benfleet, Essex SS7 5XG | - | - | 4 | Detached House | |
| £315K | 11/20 | 0.66 mi | 6, Romsey Crescent, Benfleet, Essex SS7 5TR | £3,938 | 80 | 4 | Semi-Detached House | |
| £457K | 09/21 | 0.66 mi | 41, Hope Road, Benfleet, Essex SS7 5JQ | - | - | 4 | Semi-Detached House | |
| £625K | 12/22 | 0.66 mi | 171, High Road, Benfleet, Essex SS7 5HY | £3,834 | 163 | 4 | Detached House | |
| £427K | 01/23 | 0.67 mi | 14, Malwood Drive, Benfleet, Essex SS7 5TS | £3,847 | 111 | 4 | Terraced House | |
| £390K | 02/21 | 0.68 mi | 26, Lea Road, Benfleet, Essex SS7 5UU | £3,771 | 103 | 4 | Detached House | |
| £350K | 12/20 | 0.72 mi | 94, Clarence Road, Benfleet, Essex SS7 1DB | £3,365 | 104 | 4 | Semi-Detached House | |
| £355K | 05/23 | 0.75 mi | 52, St Clements Road, Benfleet, Essex SS7 5XB | - | - | 4 | Terraced House | |
| £515K | 01/21 | 0.76 mi | 22, Avondale Road, Benfleet, Essex SS7 1EJ | £4,558 | 113 | 4 | Detached House | |
| £500K | 09/23 | 0.76 mi | 44, Avondale Road, Benfleet, Essex SS7 1EJ | £3,597 | 139 | 4 | Detached House |
Local Rents
34 rents from £1.4K/mo to £3.8K/mo, average is £1.9K/mo.
| Rent | Date | Distance | Address | Beds | Type | |
| £1,695 | 03/24 | 0.13 mi | - | 4 | Detached House | |
| £1,695 | 03/24 | 0.13 mi | - | 4 | Detached House | |
| £1,500 | 09/24 | 0.43 mi | High Road, Benfleet | 3 | Detached House | |
| £1,700 | 09/24 | 0.44 mi | Clifton Avenue, Benfleet | 3 | Flat | |
| £1,600 | 09/24 | 0.47 mi | Halle Mews Benfleet, Essex | 3 | Flat | |
| £1,900 | 04/24 | 0.48 mi | - | 4 | Semi-Detached House | |
| £3,495 | 01/25 | 0.56 mi | - | 5 | Semi-Detached House | |
| £2,500 | 06/24 | 0.59 mi | - | 4 | Detached House | |
| £1,450 | 08/23 | 0.63 mi | - | 3 | Flat | |
| £1,450 | 08/23 | 0.63 mi | - | 3 | Flat | |
| £1,600 | 10/24 | 0.63 mi | - | 3 | Flat | |
| £1,850 | 09/24 | 0.66 mi | Grove Road, Benfleet | 3 | Flat | |
| £2,200 | 07/23 | 0.68 mi | - | 4 | Detached House | |
| £1,600 | 09/24 | 0.7 mi | Clarence Road, Benfleet | 3 | Flat | |
| £3,750 | 09/24 | 0.7 mi | Crescent Road, Benfleet, SS7 | 5 | Detached House | |
| £2,350 | 12/24 | 0.71 mi | - | 4 | Detached House | |
| £2,350 | 03/25 | 0.71 mi | - | 4 | Detached House | |
| £1,800 | 09/24 | 0.79 mi | - | 3 | Terraced House | |
| £3,450 | 03/25 | 0.8 mi | - | 6 | Terraced House | |
| £2,200 | 10/23 | 0.8 mi | - | 3 | Detached House | |
| £2,500 | 09/24 | 0.81 mi | Thundersley Park Road, Benfleet, SS7 | 4 | Detached House | |
| £2,500 | 09/24 | 0.82 mi | Thundersly Park Road, Benfleet, Benfleet, | 4 | Detached House | |
| £1,600 | 01/24 | 0.83 mi | - | 3 | Bungalow | |
| £1,475 | 07/24 | 0.84 mi | - | 3 | Flat | |
| £1,550 | 05/23 | 0.89 mi | - | 3 | Bungalow | |
| £1,550 | 05/23 | 0.91 mi | - | 3 | Bungalow | |
| £2,200 | 03/24 | 0.96 mi | - | 4 | Detached House | |
| £3,000 | 09/24 | 0.97 mi | Vicarage Heights, Benfleet, Essex, SS7 | 3 | Flat | |
| £2,900 | 09/24 | 0.98 mi | Vicarage Heights, Benfleet | 3 | Detached House | |
| £2,000 | 09/24 | 1 mi | Benfleet, Essex | 4 | Flat | |
| £2,200 | 05/24 | 1.01 mi | - | 4 | Detached House | |
| £2,500 | 09/24 | 1.01 mi | Bowers Court Drive, Bowers Gifford | 5 | Detached House | |
| £1,550 | 09/23 | 1.17 mi | - | 3 | Semi-Detached House | |
| £1,850 | 01/25 | 1.19 mi | - | 3 | Detached House |
Local Area Statistics
Population in SS7 | 49,12149,121 |
Town centre distance | 1.65 miles away1.65 miles away |
Nearest school | 0.40 miles away0.40 miles away |
Nearest train station | 1.02 miles away1.02 miles away |
| |
Rental demand | Landlord's marketLandlord's market |
Rental growth (12m) | +6%+6% |
Sales demand | Balanced marketBalanced market |
Capital growth (5yrs) | +16%+16% |
Property History
Listed for £400,000
March 6, 2025
Floor Plans
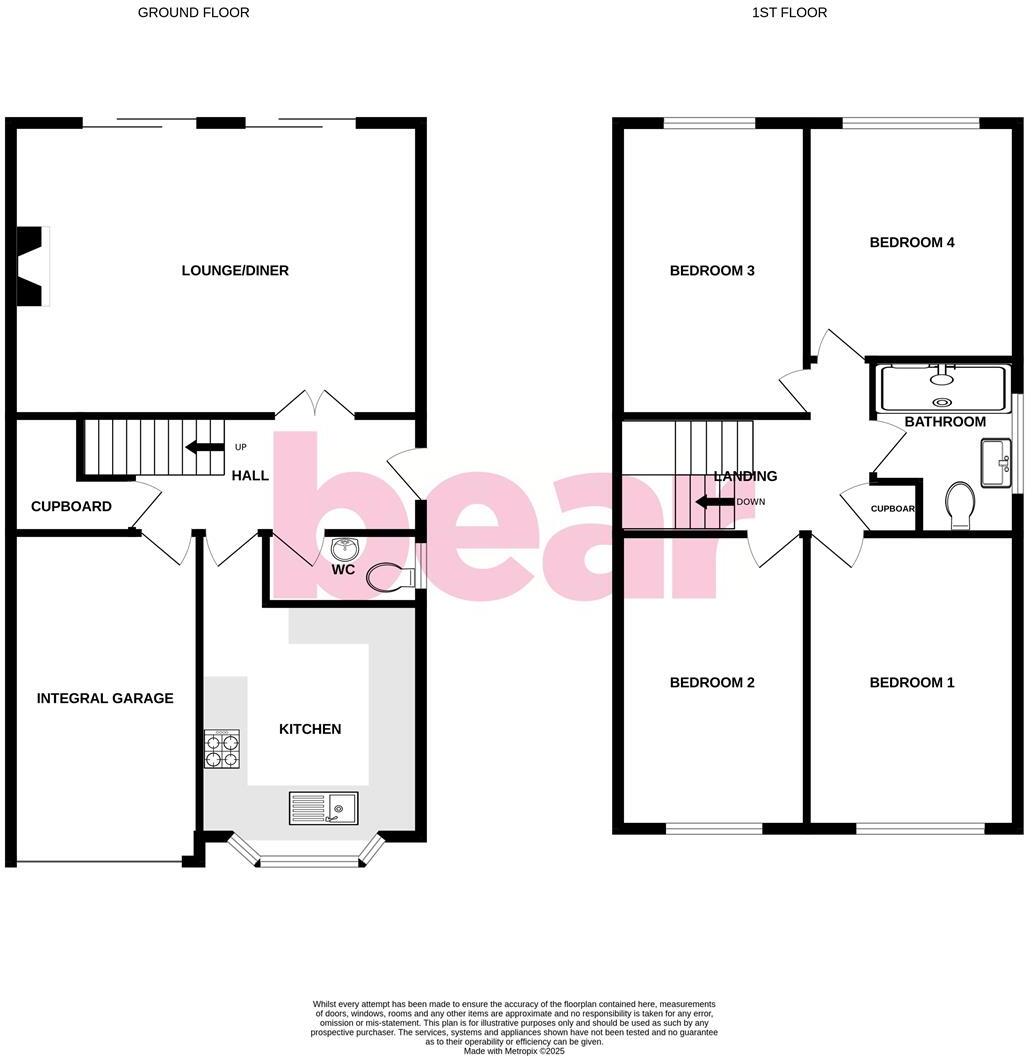
Description
- Spacious Semi-detached family home +
- Four double bedrooms +
- Family bathroom and downstairs WC +
- Lounge diner opening on to garden +
- Large rear garden with garden shed with power +
- Fully fitted kitchen +
- Ample parking on driveway and integral garage +
- Kents Hill Junior and Appleton Secondary School catchments +
- Benfleet station within the area +
- No onward chain +
* £400,000- £410,000 * Positioned on the charming and quiet Elm View Road in Benfleet, this splendid semi-detached family home offers an ideal blend of comfort and convenience. With four generously sized double bedrooms, this property is perfect for families seeking ample living space. The heart of the home features a spacious lounge diner that seamlessly flows into a large rear garden, providing an excellent setting for both relaxation and entertaining. The property boasts a well-appointed family bathroom, along with a convenient downstairs WC, ensuring practicality for everyday living. The integral garage and driveway offer ample parking for at least four vehicles, making it easy for you and your guests to come and go with ease. Situated within walking distance of Benfleet High Road and London Road, residents will enjoy easy access to a variety of local amenities, including shops, restaurants, and transport links. This home not only provides a comfortable living environment but also places you in a vibrant community with everything you need right at your doorstep. In summary, this semi-detached house on Elm View Road is a wonderful opportunity for those looking to settle in a spacious and well-located family home. With its large garden, generous living areas, and proximity to local amenities, it is sure to appeal to a wide range of buyers. Don’t miss the chance to make this delightful property your own.
Frontage - Shingled driveway with access down the side which takes you to the garden and entrance.
Hallway - 3.49m x 1.77m > 1.31m (11'5" x 5'9" > 4'3" ) - Coved ceiling, obscured aluminium entrance door to the front with obscured adjacent sidelights, large understairs storage cupboard, carpeted stairs leading to the first floor, radiator, lino flooring.
Lounge Diner - 5.14m x 4.53m (16'10" x 14'10" ) - Smooth coved ceiling, two sets of double glazed patio doors to the rear leading out to the garden, feature fireplace with a wooden surround, radiator, carpet.
Kitchen - 4.96m into the bay x 2.64m (16'3" into the bay x - Double glazed bay windows to the front, double glazed windows to the side. Shaker style kitchen comprising of; base level units with a square edge laminate worktop, one tall unit with an integrated oven, pan drawers, two pull-out spice racks, three pull-out corner units, pull-out bin storage, integrated Bosch dishwasher, Hot Point electric hob, 1.5 stainless steel sink and drainer with a chrome mixer tap, cupboard housing a wall mounted Baxi boiler, space for a fridge freezer, radiator, lino flooring.
Downstairs W/C - 1.74m x 1.18m (5'8" x 3'10" ) - Obscured double glazed window to the side, high-level w/c, vanity unit wash basin with a tiled splashback, radiator, lino flooring.
Integral Garage - 4.96m x 2.39m (16'3" x 7'10" ) - Power, light, utility meters, space for a washing machine, space for a tumble dryer, space for an overspill fridge freezer, concrete flooring.
First Floor Landing - Loft hatch (insulated and part boarded), airing cupboard, carpet.
Bedroom One - 4.35m x 2.62m (14'3" x 8'7" ) - Double glazed windows to the front, rang of fitted bedroom furniture including wardrobes, shelves and top boxes, radiator, carpet.
Bedroom Two - 4.39m x 2.42m (14'4" x 7'11" ) - Double glazed window to the front, radiator, laminate flooring.
Bedroom Three - 4.41m x 2.42m (14'5" x 7'11" ) - Double glazed windows to the rear overlooking the garden, built in wardrobe with tp boxes, radiator, carpet.
Bedroom Four - 3.58m x 2.63m (11'8" x 8'7" ) - Double glazed window to the rear overlooking the garden, fitted wardrobes with top boxes, radiator, carpet.
Family Shower Room - 2.65m > 1.78m x 1.67m (8'8" > 5'10" x 5'5" ) - Obscured double glazed window to the side, large walk-in shower, chrome heated towel rail, wall-hung vanity unit wash basin, low-level w/c, shelving, bathroom cabinet, fully tiled walls and flooring.
Rear Garden - Commences with a patio, raised lawn and tree beds, allotment area with a large garden shed which has power and light, outside tap, outside lighting.
Similar Properties
Like this property? Maybe you'll like these ones close by too.
3 Bed House, Single Let, Benfleet, SS7 5AS
£425,000
1 views • 4 months ago • 96 m²
3 Bed House, Single Let, Benfleet, SS7 5AR
£475,000
2 months ago • 93 m²
4 Bed House, Single Let, Benfleet, SS7 5AR
£700,000
9 days ago • 129 m²
3 Bed House, Single Let, Benfleet, SS7 5AX
£425,000
3 months ago • 92 m²
