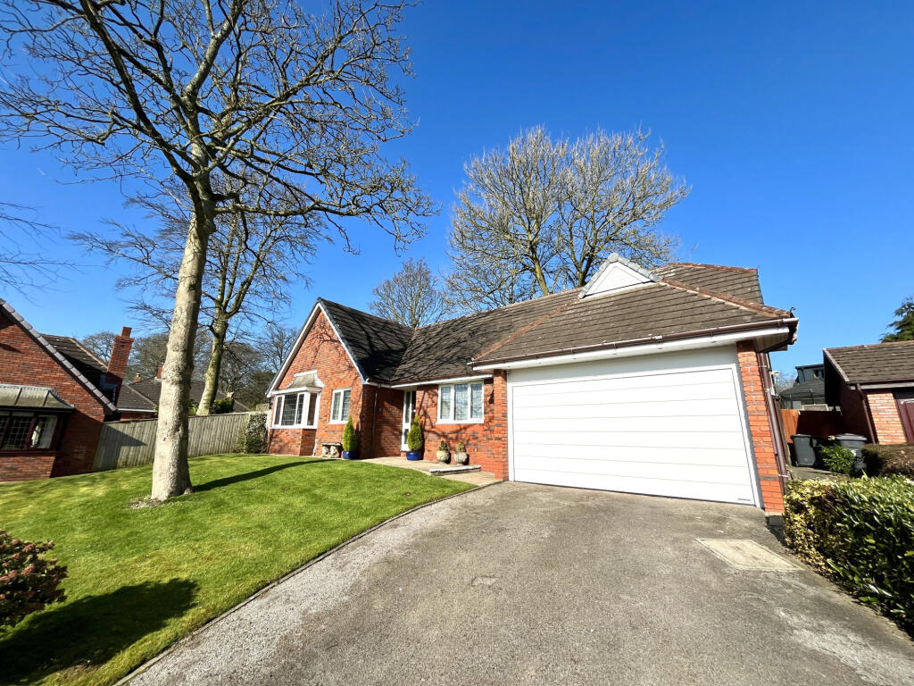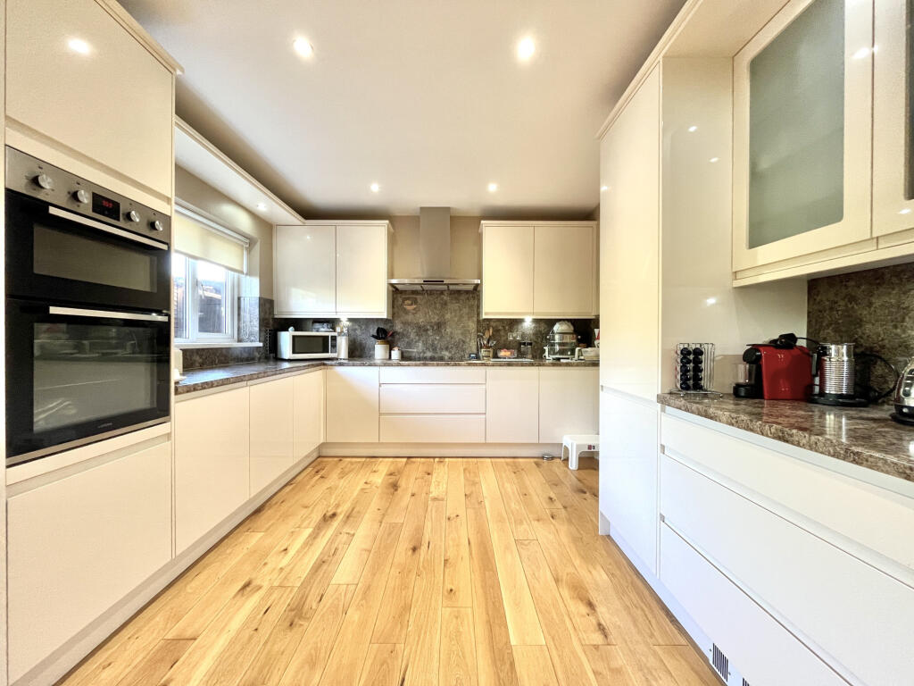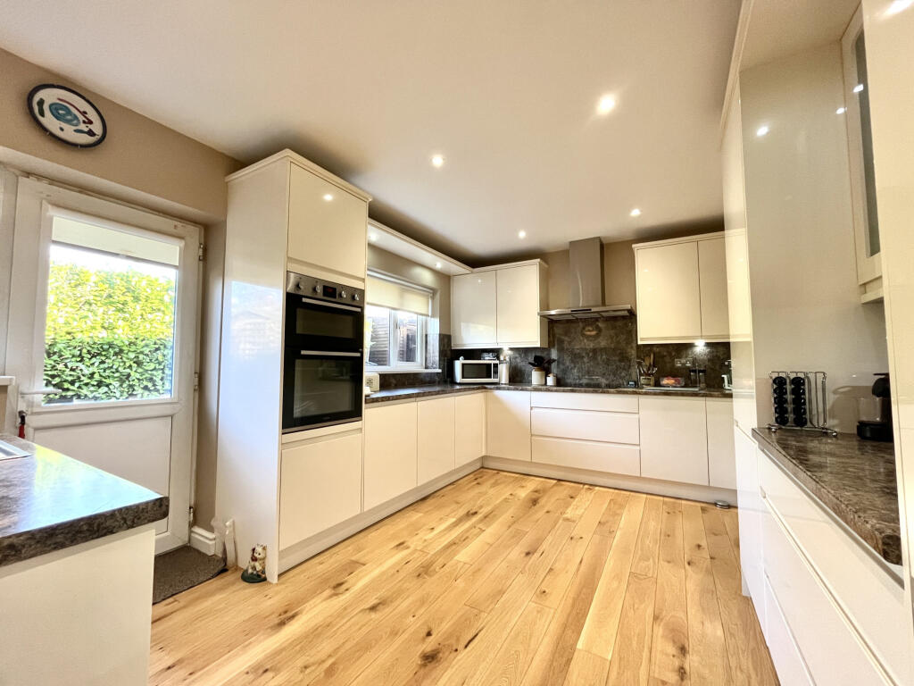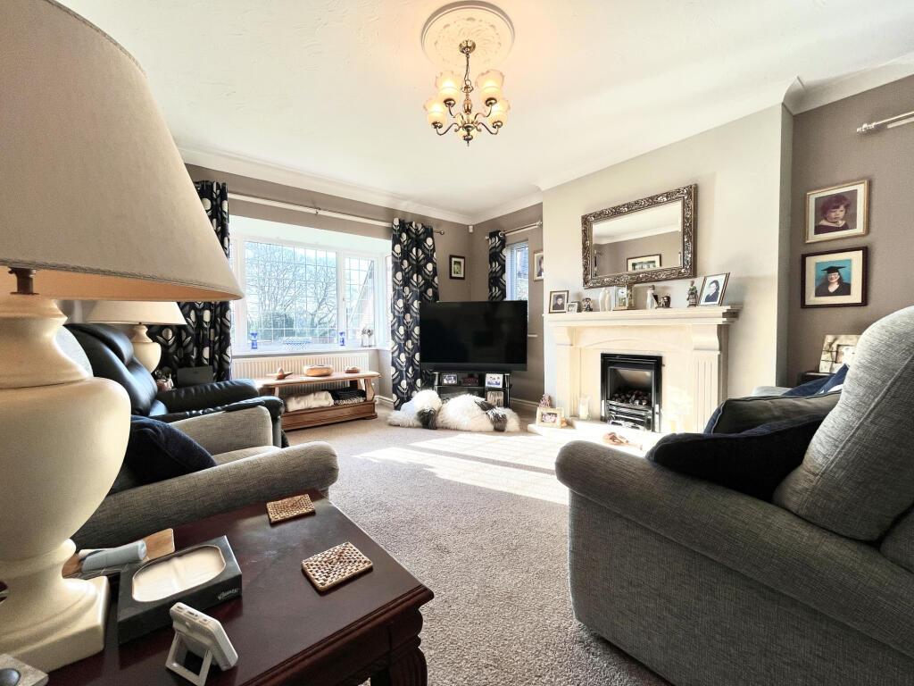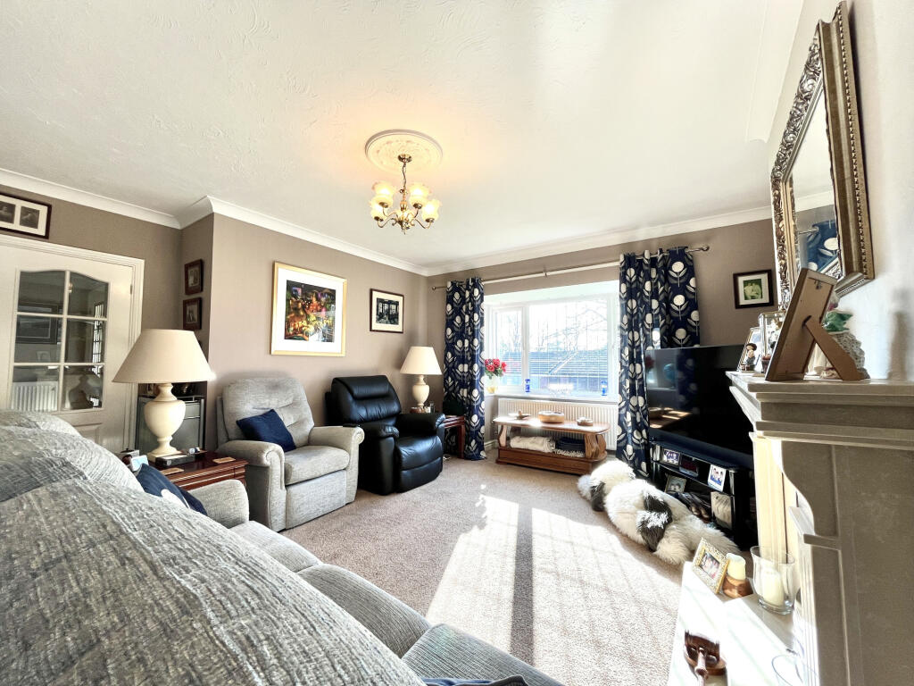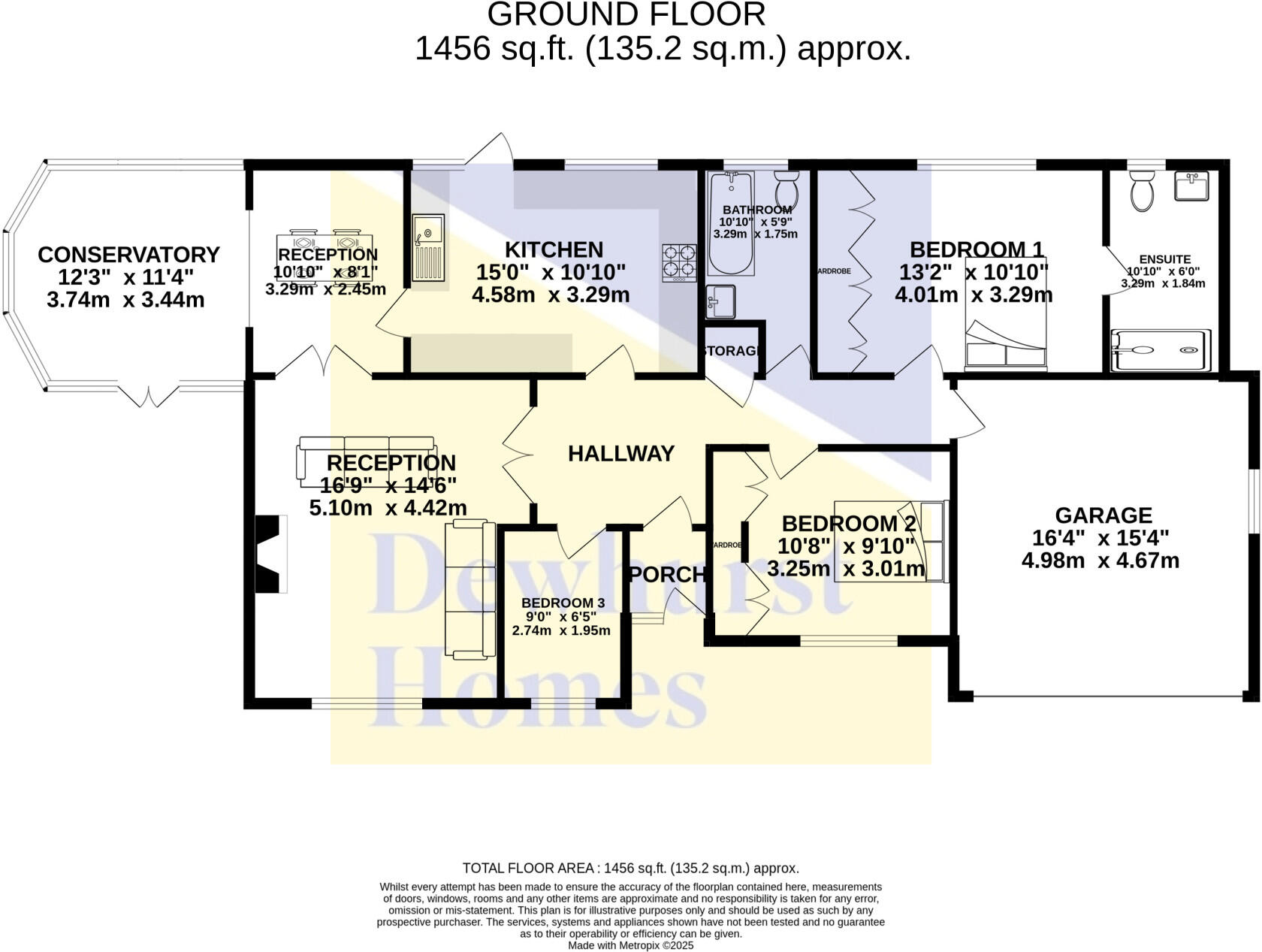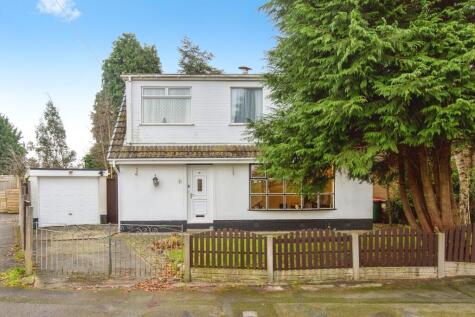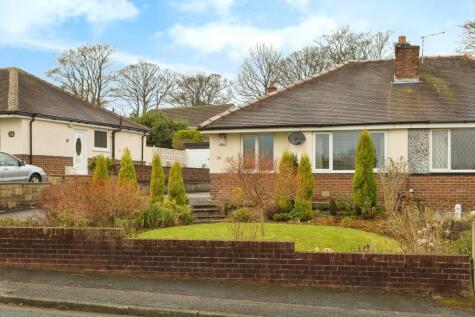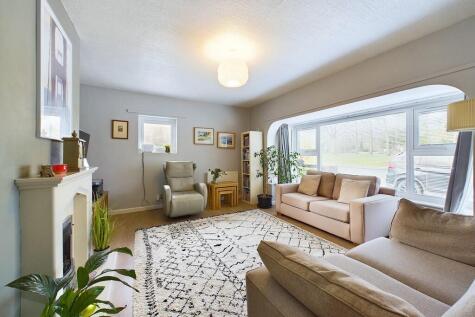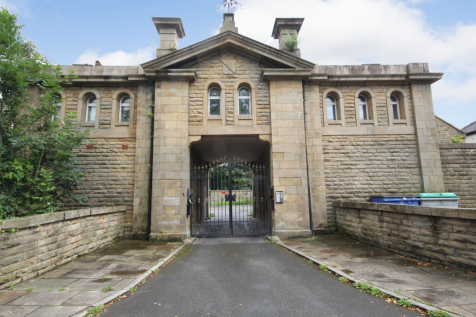- Beautifully landscaped, low-maintenance garden +
- Sleek bathroom with contemporary finishes +
- Bright 2 reception rooms +
- Spacious conservatory for year-round enjoyment +
- Generous, light-filled bedrooms perfect for relaxation +
- Spacious, Versatile Living Areas +
Stunning & Spacious 3-Bedroom Bungalow with Beautiful Gardens & Integrated Garage
Inside, the property boasts a beautifully fitted kitchen, designed for both style and functionality, with high-quality appliances and ample storage. The two spacious reception rooms provide flexible living and dining areas, while the bright and airy conservatory offers the perfect space to relax and enjoy garden views all year round.
The three well-proportioned bedrooms include a generous main bedroom with an ensuite bathroom, while two of the bedrooms feature fitted wardrobes for added storage. A lovely family bathroom is finished to a high standard, complementing the home-s elegant and well-maintained interiors.
This bungalow benefits from gas central heating, a cozy gas fireplace, and double glazing throughout, ensuring warmth and energy efficiency. Outside, the beautifully landscaped garden provides a tranquil outdoor space, while the large driveway and integrated garage offer ample parking. Two useful outhouses provide additional storage or potential for further use. There are also made to measure blinds and curtains throughout.
With its bright and airy interiors, fantastic layout, and stunning outdoor space, this home is a rare find. **Early viewing is highly recommended!**These particulars, whilst believed to be correct, do not form any part of an offer or contract. Intending purchasers should not rely on them as statements or representation of fact. No person in this firm's employment has the authority to make or give any representation or warranty in respect of the property. All measurements quoted are approximate. Although these particulars are thought to be materially correct their accuracy cannot be guaranteed and they do not form part of any contract.
