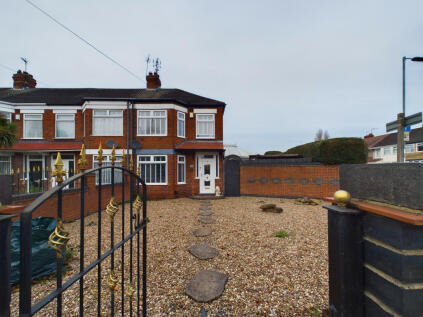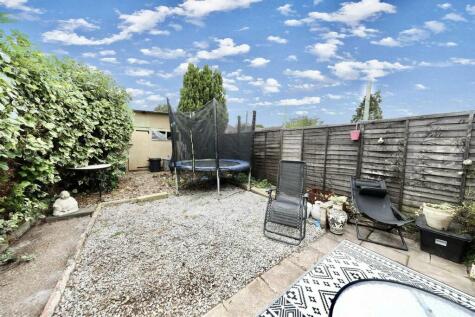3 Bed Terraced House, Single Let, Hull, HU6 7DT, £180,000
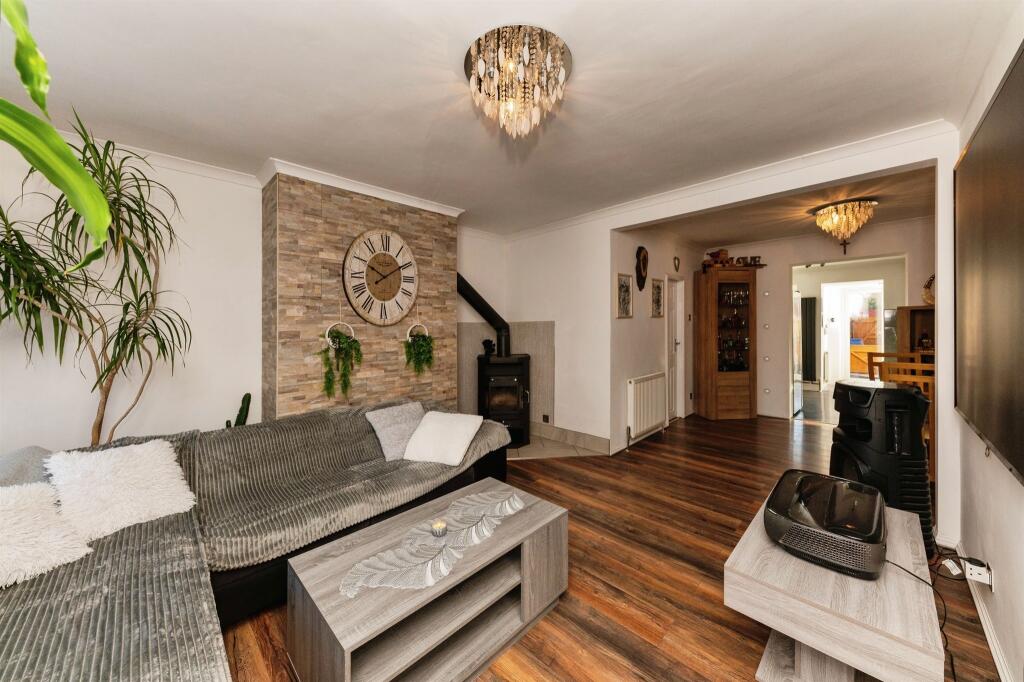
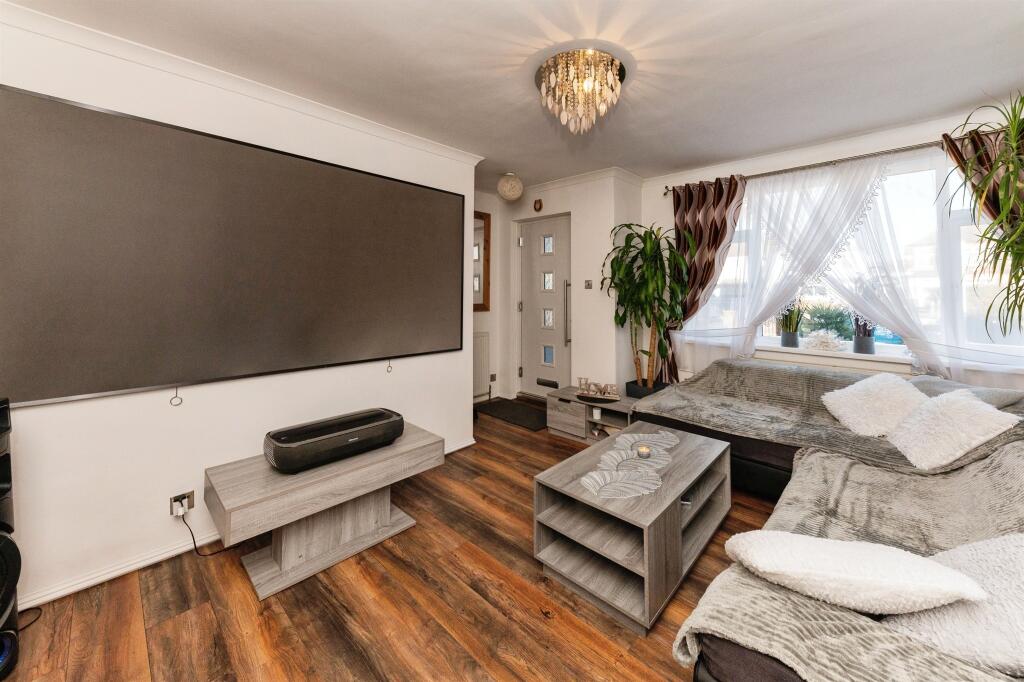
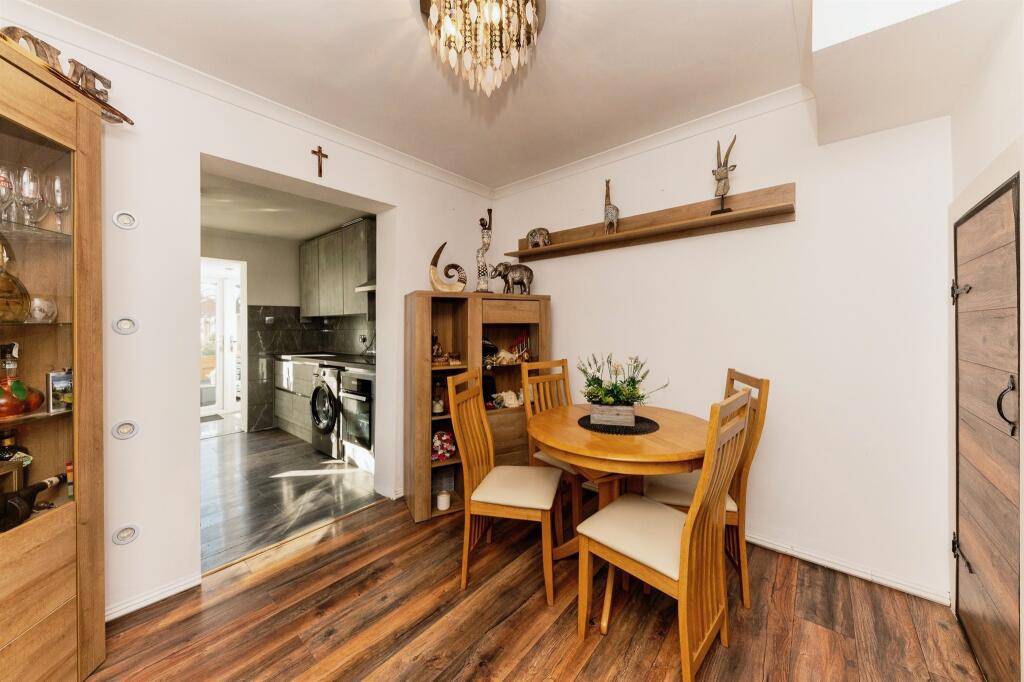
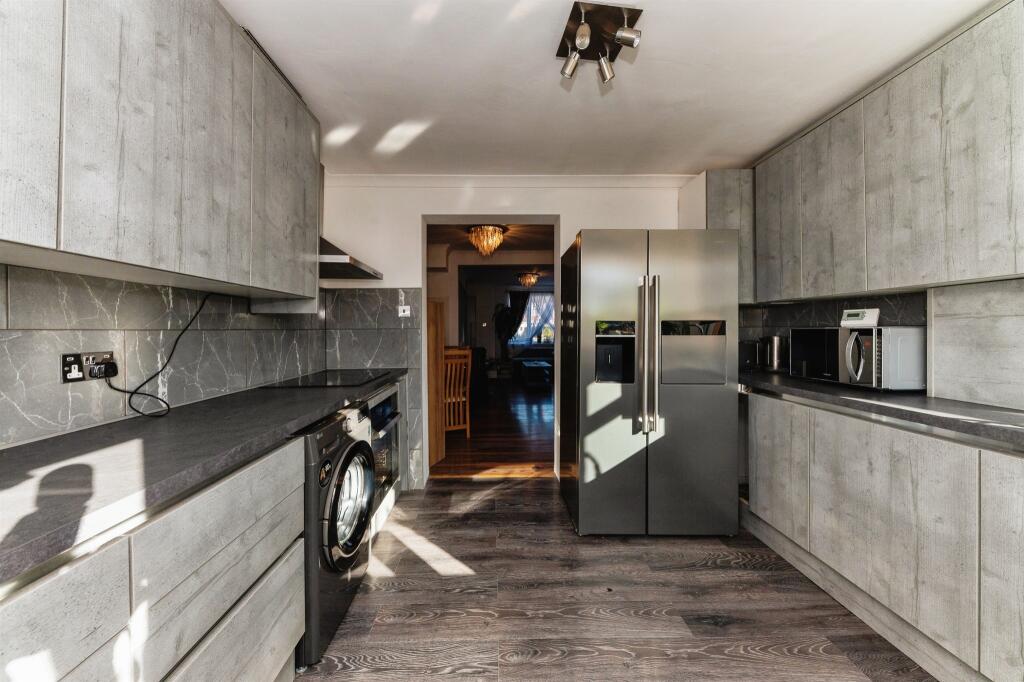
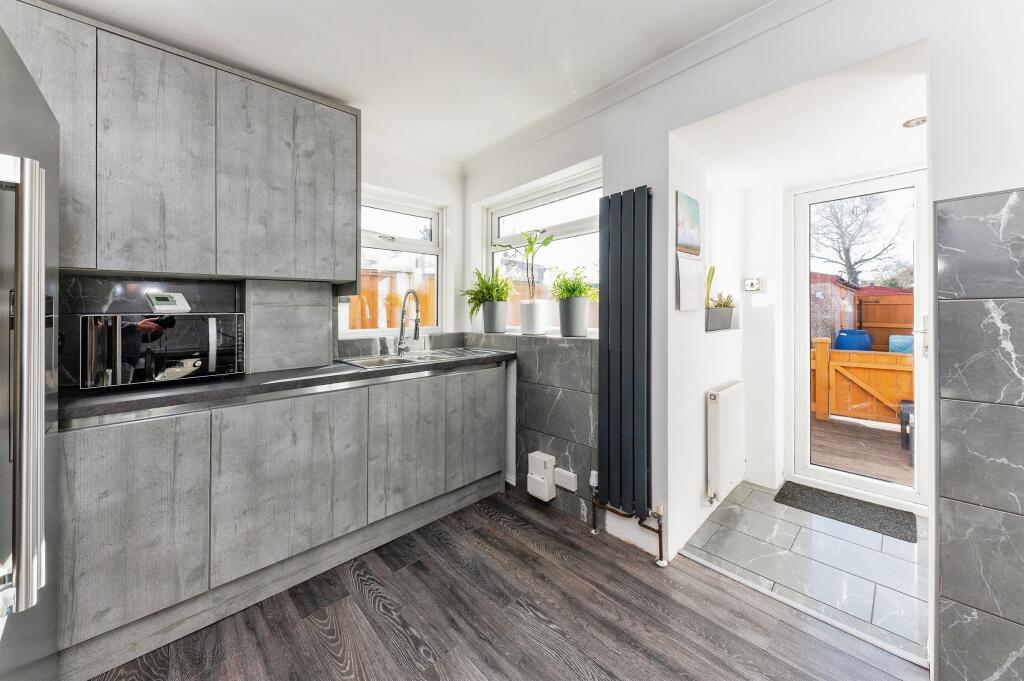
ValuationOvervalued
| Sold Prices | £105K - £215K |
| Sold Prices/m² | £1.3K/m² - £2.5K/m² |
| |
Square Metres | ~93 m² |
| Price/m² | £1.9K/m² |
Value Estimate | £156,557£156,557 |
Cashflows
Local Sold Prices
50 sold prices from £105K to £215K, average is £141.9K. £1.3K/m² to £2.5K/m², average is £1.7K/m².
| Price | Date | Distance | Address | Price/m² | m² | Beds | Type | |
| £118K | 08/21 | 0 mi | 140, Sutton Road, Hull, City Of Kingston Upon Hull HU6 7DT | £1,616 | 73 | 3 | Terraced House | |
| £135K | 02/21 | 0 mi | 108, Sutton Road, Hull, City Of Kingston Upon Hull HU6 7DT | £1,607 | 84 | 3 | Terraced House | |
| £135K | 10/21 | 0.03 mi | 181, Sutton Road, Hull, Humberside HU6 7DP | - | - | 3 | Terraced House | |
| £150K | 11/21 | 0.03 mi | 195, Sutton Road, Hull, City Of Kingston Upon Hull HU6 7DP | - | - | 3 | Terraced House | |
| £135K | 11/22 | 0.03 mi | 159, Sutton Road, Hull, City Of Kingston Upon Hull HU6 7DP | £2,157 | 63 | 3 | Terraced House | |
| £150K | 02/21 | 0.04 mi | 63, Strathmore Avenue, Hull, City Of Kingston Upon Hull HU6 7HN | £1,804 | 83 | 3 | Semi-Detached House | |
| £210K | 01/23 | 0.05 mi | 80, Strathmore Avenue, Hull, City Of Kingston Upon Hull HU6 7HN | - | - | 3 | Semi-Detached House | |
| £115K | 08/21 | 0.06 mi | 154, Welwyn Park Avenue, Hull, City Of Kingston Upon Hull HU6 7DN | £1,282 | 90 | 3 | Terraced House | |
| £165K | 05/21 | 0.06 mi | 119a, Welwyn Park Avenue, Hull, City Of Kingston Upon Hull HU6 7DN | £1,542 | 107 | 3 | Detached House | |
| £157.5K | 04/23 | 0.07 mi | 73, Silverdale Road, Hull, City Of Kingston Upon Hull HU6 7HF | £1,921 | 82 | 3 | Semi-Detached House | |
| £141.5K | 07/21 | 0.07 mi | 119, Silverdale Road, Hull, City Of Kingston Upon Hull HU6 7HF | £2,075 | 68 | 3 | Terraced House | |
| £105K | 01/23 | 0.08 mi | 171, Welwyn Park Avenue, Hull, City Of Kingston Upon Hull HU6 7DW | £1,641 | 64 | 3 | Terraced House | |
| £135K | 11/22 | 0.08 mi | 227, Welwyn Park Avenue, Hull, City Of Kingston Upon Hull HU6 7DW | - | - | 3 | Terraced House | |
| £180K | 11/22 | 0.09 mi | 56, Strathmore Avenue, Hull, City Of Kingston Upon Hull HU6 7HL | - | - | 3 | Semi-Detached House | |
| £210K | 02/23 | 0.13 mi | 66, Riversdale Road, Hull, City Of Kingston Upon Hull HU6 7HB | £2,360 | 89 | 3 | Semi-Detached House | |
| £165K | 10/20 | 0.16 mi | 49, Silverdale Road, Hull, City Of Kingston Upon Hull HU6 7HE | £1,719 | 96 | 3 | Semi-Detached House | |
| £160K | 02/23 | 0.16 mi | 10, Silverdale Road, Hull, City Of Kingston Upon Hull HU6 7HQ | £1,778 | 90 | 3 | Semi-Detached House | |
| £110K | 03/21 | 0.17 mi | 76, Sutton Road, Hull, City Of Kingston Upon Hull HU6 7DS | £1,410 | 78 | 3 | Terraced House | |
| £110K | 03/21 | 0.17 mi | 76, Sutton Road, Hull, City Of Kingston Upon Hull HU6 7DS | £1,410 | 78 | 3 | Terraced House | |
| £155K | 04/21 | 0.19 mi | 2, Strathmore Avenue, Hull, City Of Kingston Upon Hull HU6 7HJ | £1,396 | 111 | 3 | Semi-Detached House | |
| £128.5K | 04/21 | 0.19 mi | 98, Welwyn Park Road, Hull, City Of Kingston Upon Hull HU6 7EA | £1,548 | 83 | 3 | Terraced House | |
| £126K | 04/21 | 0.19 mi | 93, Welwyn Park Road, Hull, City Of Kingston Upon Hull HU6 7EA | £1,750 | 72 | 3 | Terraced House | |
| £150K | 04/21 | 0.2 mi | 35, Welwyn Park Avenue, Hull, City Of Kingston Upon Hull HU6 7DJ | £2,009 | 75 | 3 | Terraced House | |
| £124.5K | 06/21 | 0.2 mi | 58, Welwyn Park Avenue, Hull, City Of Kingston Upon Hull HU6 7DJ | - | - | 3 | Semi-Detached House | |
| £130K | 04/21 | 0.2 mi | 77, Sutton Road, Hull, City Of Kingston Upon Hull HU6 7DR | - | - | 3 | Terraced House | |
| £125K | 06/23 | 0.2 mi | 10, Welwyn Park Drive, Hull, City Of Kingston Upon Hull HU6 7DX | £1,753 | 71 | 3 | Terraced House | |
| £113.2K | 05/21 | 0.2 mi | 11, Welwyn Park Drive, Hull, City Of Kingston Upon Hull HU6 7DX | - | - | 3 | Semi-Detached House | |
| £140.5K | 01/21 | 0.2 mi | 47, Welwyn Park Drive, Hull, City Of Kingston Upon Hull HU6 7DX | £1,756 | 80 | 3 | Detached House | |
| £180K | 07/23 | 0.25 mi | 67, Welwyn Park Road, Hull, City Of Kingston Upon Hull HU6 7EB | - | - | 3 | Semi-Detached House | |
| £123.5K | 05/21 | 0.25 mi | 48, Welwyn Park Road, Hull, City Of Kingston Upon Hull HU6 7EB | £1,328 | 93 | 3 | Semi-Detached House | |
| £152K | 12/21 | 0.26 mi | 14, Welwyn Park Avenue, Hull, City Of Kingston Upon Hull HU6 7DH | £1,681 | 90 | 3 | Terraced House | |
| £114K | 06/21 | 0.26 mi | 24, Welwyn Park Avenue, Hull, City Of Kingston Upon Hull HU6 7DH | - | - | 3 | Terraced House | |
| £105K | 05/21 | 0.26 mi | 846, Beverley Road, Hull, City Of Kingston Upon Hull HU6 7HP | - | - | 3 | Terraced House | |
| £171K | 12/22 | 0.3 mi | 52, Parkstone Road, Hull, City Of Kingston Upon Hull HU6 7DE | £2,515 | 68 | 3 | Semi-Detached House | |
| £131K | 03/21 | 0.3 mi | 53, Riverview Gardens, Hull, City Of Kingston Upon Hull HU7 6DZ | £1,967 | 67 | 3 | Semi-Detached House | |
| £125K | 05/21 | 0.32 mi | 6, Parkstone Road, Hull, City Of Kingston Upon Hull HU6 7DE | - | - | 3 | Semi-Detached House | |
| £145K | 12/22 | 0.35 mi | 52, Flanders Red, Hull, City Of Kingston Upon Hull HU7 4WF | £2,164 | 67 | 3 | Semi-Detached House | |
| £150K | 04/21 | 0.35 mi | 34, Flanders Red, Hull, City Of Kingston Upon Hull HU7 4WF | - | - | 3 | Semi-Detached House | |
| £131K | 08/21 | 0.36 mi | 95, Etherington Road, Hull, City Of Kingston Upon Hull HU6 7JP | £1,456 | 90 | 3 | Terraced House | |
| £120K | 11/20 | 0.36 mi | 82, Etherington Road, Hull, City Of Kingston Upon Hull HU6 7JP | £1,519 | 79 | 3 | Semi-Detached House | |
| £110K | 03/23 | 0.36 mi | 133, Etherington Road, Hull, City Of Kingston Upon Hull HU6 7JP | - | - | 3 | Terraced House | |
| £180K | 12/20 | 0.36 mi | 125, Etherington Road, Hull, City Of Kingston Upon Hull HU6 7JP | £1,538 | 117 | 3 | Semi-Detached House | |
| £215K | 10/21 | 0.4 mi | 5, Steeton Avenue, Hull, City Of Kingston Upon Hull HU6 7AZ | - | - | 3 | Semi-Detached House | |
| £152K | 02/23 | 0.4 mi | 43, Grandale, Hull, City Of Kingston Upon Hull HU7 4BL | £1,557 | 98 | 3 | Semi-Detached House | |
| £142.3K | 04/21 | 0.44 mi | 31, Cullingworth Avenue, Hull, City Of Kingston Upon Hull HU6 7DD | £1,342 | 106 | 3 | Semi-Detached House | |
| £150K | 06/23 | 0.44 mi | 24, Cullingworth Avenue, Hull, City Of Kingston Upon Hull HU6 7DD | £2,239 | 67 | 3 | Semi-Detached House | |
| £165K | 11/20 | 0.44 mi | 1, Cullingworth Avenue, Hull, Humberside HU6 7DD | £1,897 | 87 | 3 | Semi-Detached House | |
| £149K | 08/21 | 0.44 mi | 30, Cotterdale, Hull, City Of Kingston Upon Hull HU7 4AD | - | - | 3 | Semi-Detached House | |
| £175K | 10/21 | 0.44 mi | 36, Cotterdale, Hull, City Of Kingston Upon Hull HU7 4AD | - | - | 3 | Semi-Detached House | |
| £150K | 12/20 | 0.44 mi | 10, Cotterdale, Hull, City Of Kingston Upon Hull HU7 4AD | £1,685 | 89 | 3 | Semi-Detached House |
Local Area Statistics
Population in HU6 | 33,51533,515 |
Population in Hull | 313,622313,622 |
Town centre distance | 1.28 miles away1.28 miles away |
Nearest school | 0.30 miles away0.30 miles away |
Nearest train station | 2.21 miles away2.21 miles away |
| |
Rental demand | Balanced marketBalanced market |
Rental growth (12m) | -7%-7% |
Sales demand | Seller's marketSeller's market |
Capital growth (5yrs) | +30%+30% |
Property History
Listed for £180,000
March 6, 2025
Floor Plans
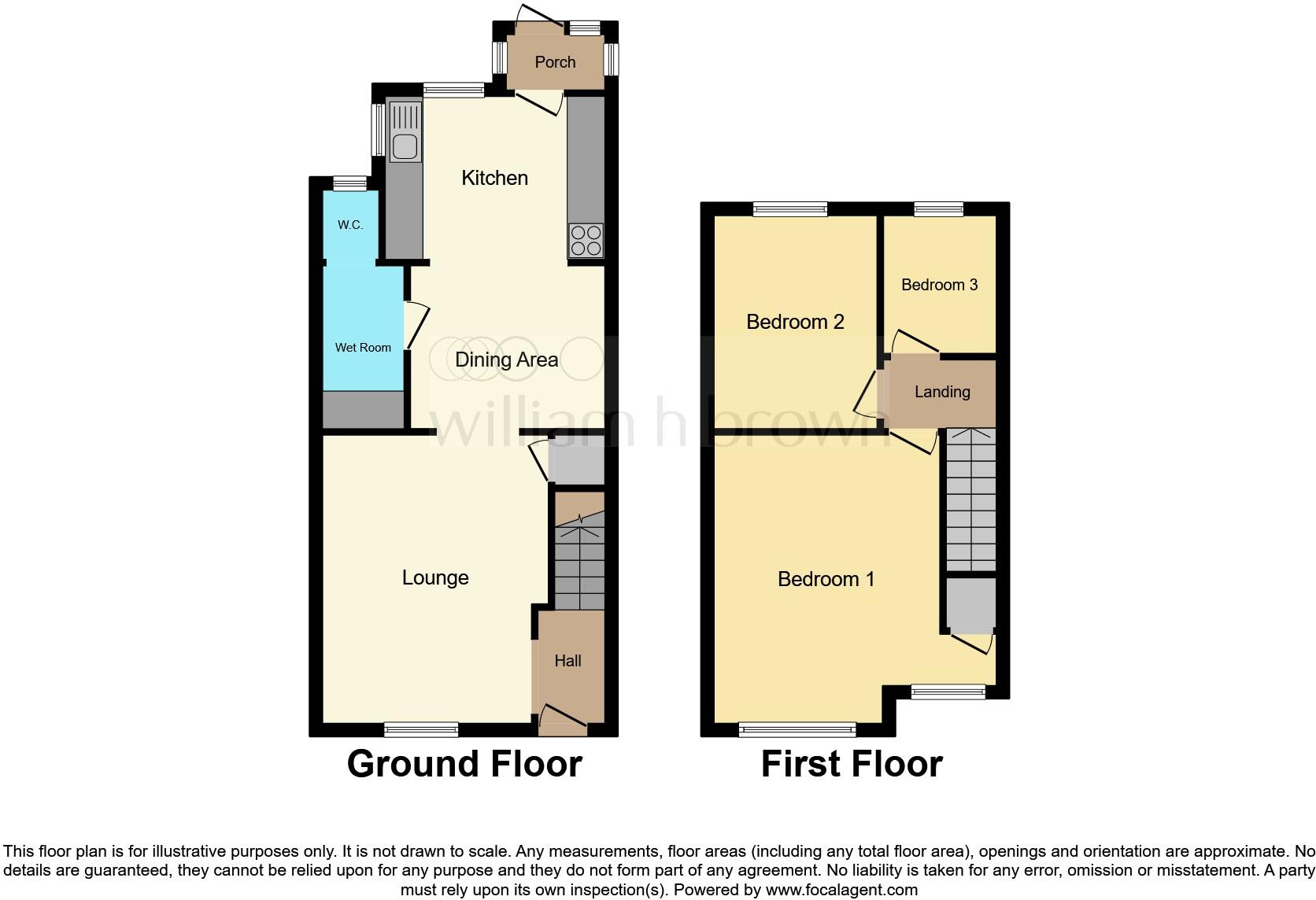
Description
- 3 Bedroom Mid Terraced Family Home +
- Recently Renovated Kitchen And Bathroom +
- Large Rear Gardens +
- Local Amenities And Bus Routes Close By +
- Two Garages +
SUMMARY
Situated in this popular location, this property benefits from a newly renovated bathroom and is perfect for those seeking a comfortable home.
DESCRIPTION
This 3 bedroom mid-terraced property offers a comfortable and modern living space, ideal for a family.
Downstairs, you'll find a newly renovated bathroom, featuring contemporary fixtures and finishes. The cosy living/dining area creates a welcoming atmosphere, with plenty of space for family gatherings or relaxing evenings.
The modernised kitchen is sleek and functional, with updated appliances and ample storage, perfect for preparing meals. Outside, the property boasts two gardens, providing large outdoor space for relaxation or gardening. Additionally, there are two garages, offering plenty of room for parking or additional storage.
With it's blend of modern updates and family friendly features, this property is a fantastic option for those seeking a comfortable home.
Lounge 13' 11" max x 12' 1" max ( 4.24m max x 3.68m max )
Double glazed entrance door to the front, double glazed window to the front, log burner and open plan to the diner/kitchen.
Dining Room 10' 2" x 8' 10" ( 3.10m x 2.69m )
Understairs cupboard, radiator and open plan to the kitchen.
Kitchen 10' 10" x 8' 9" ( 3.30m x 2.67m )
Fitted kitchen with a range of wall and base units, work surfaces, integrated oven, electric cooker hob with hood, stainless steel sink with mixer tap, space for fridge freezer, plumbing for an automatic washing machine, radiator and open plan to the dining room.
Rear Hall
French style doors to the rear and a radiator.
Shower Room
Shower room with large walk in shower, low level W/C, vanity wash hand basin with mixer tap and ladder style radiator.
Landing
Bedroom 1 15' 1" max x 11' 10" max ( 4.60m max x 3.61m max )
Two double glazed windows to the front and a radiator.
Bedroom 2 11' 1" x 8' 9" ( 3.38m x 2.67m )
Double glazed window to the rear and a radiator.
Bedroom 3 7' 4" x 5' 11" ( 2.24m x 1.80m )
Double glazed window to the rear and a radiator.
Front Garden
Gravelled front garden with pathway and brick wall surround.
Rear Garden
Rear garden with decking area, paved pathway, two garages, fence surround and access to further garden.
Rear Garden
Lawned area, decking area, raised flower bed, covered bar area, shed and fence surround.
Garage 1
Up and over door.
Garage 2
Up and over door.
DIRECTIONS
See below map for property location, for further information please contact the Residential Sales Team on .
1. MONEY LAUNDERING REGULATIONS: Intending purchasers will be asked to produce identification documentation at a later stage and we would ask for your co-operation in order that there will be no delay in agreeing the sale.
2. General: While we endeavour to make our sales particulars fair, accurate and reliable, they are only a general guide to the property and, accordingly, if there is any point which is of particular importance to you, please contact the office and we will be pleased to check the position for you, especially if you are contemplating travelling some distance to view the property.
3. The measurements indicated are supplied for guidance only and as such must be considered incorrect.
4. Services: Please note we have not tested the services or any of the equipment or appliances in this property, accordingly we strongly advise prospective buyers to commission their own survey or service reports before finalising their offer to purchase.
5. THESE PARTICULARS ARE ISSUED IN GOOD FAITH BUT DO NOT CONSTITUTE REPRESENTATIONS OF FACT OR FORM PART OF ANY OFFER OR CONTRACT. THE MATTERS REFERRED TO IN THESE PARTICULARS SHOULD BE INDEPENDENTLY VERIFIED BY PROSPECTIVE BUYERS OR TENANTS. NEITHER SEQUENCE (UK) LIMITED NOR ANY OF ITS EMPLOYEES OR AGENTS HAS ANY AUTHORITY TO MAKE OR GIVE ANY REPRESENTATION OR WARRANTY WHATEVER IN RELATION TO THIS PROPERTY.
Similar Properties
Like this property? Maybe you'll like these ones close by too.
