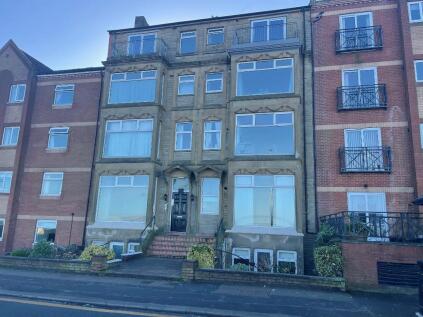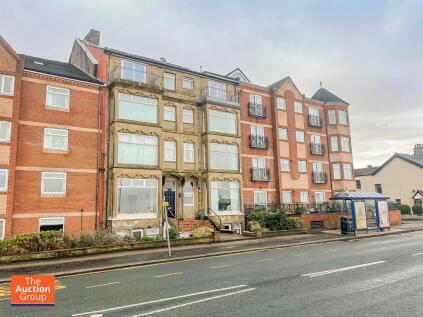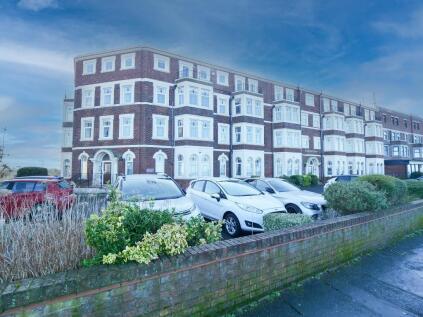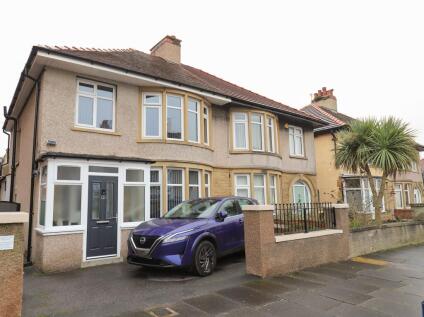2 Bed Flat, Single Let, Morecambe, LA4 5AN, £239,950
The Hazelmere, Marine Road East, Morecambe, LA4 5AN - 1 views - a month ago
Leasehold
BTL
~68 m²
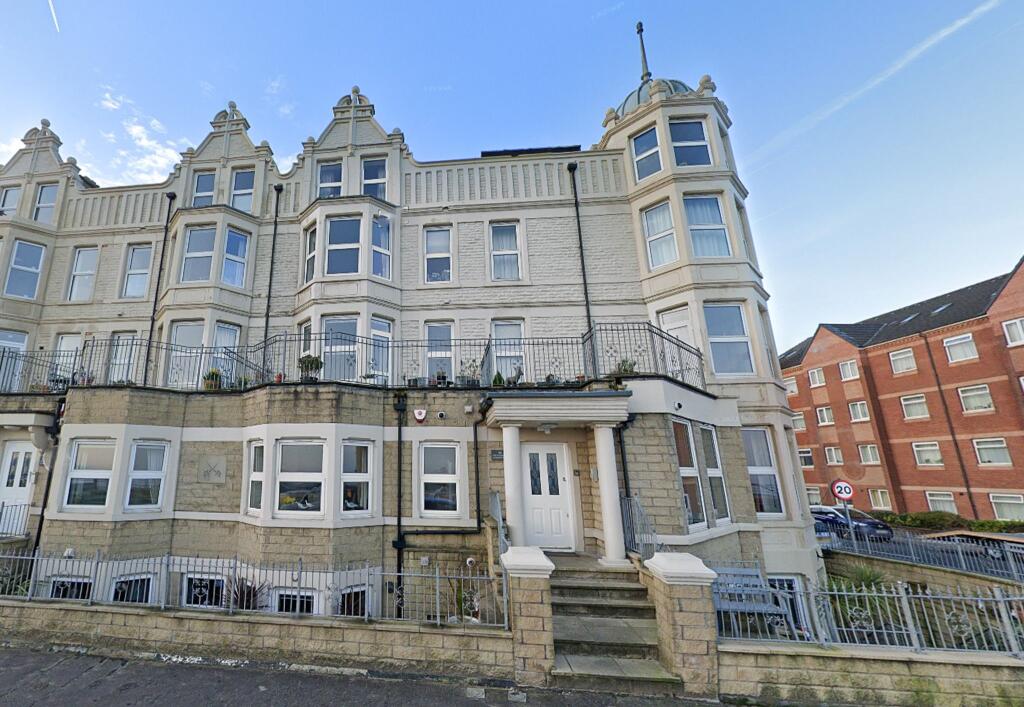
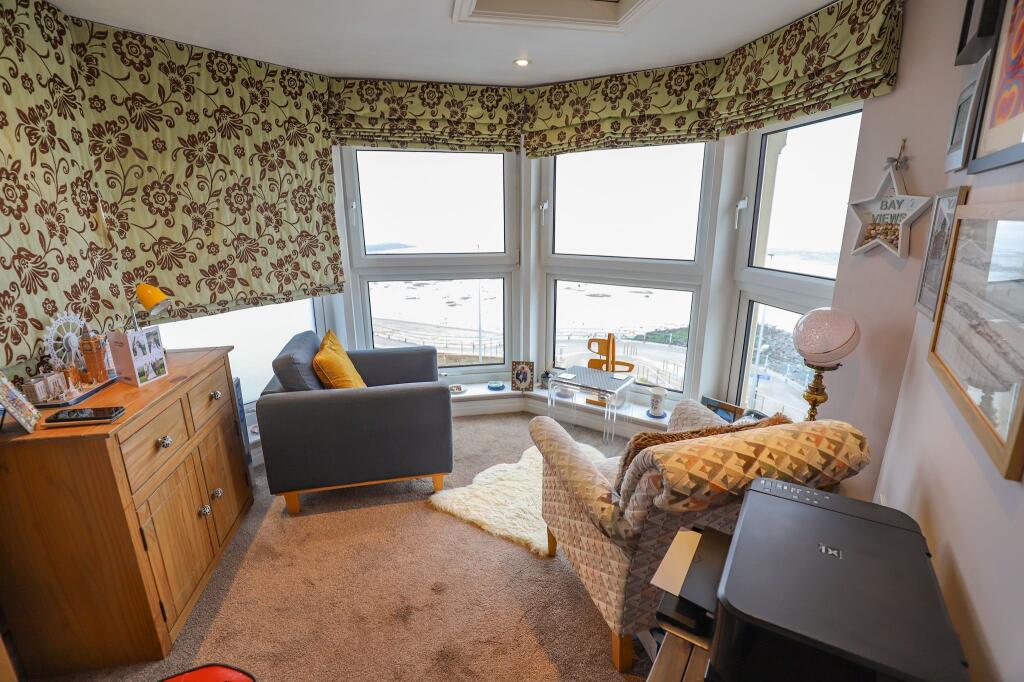
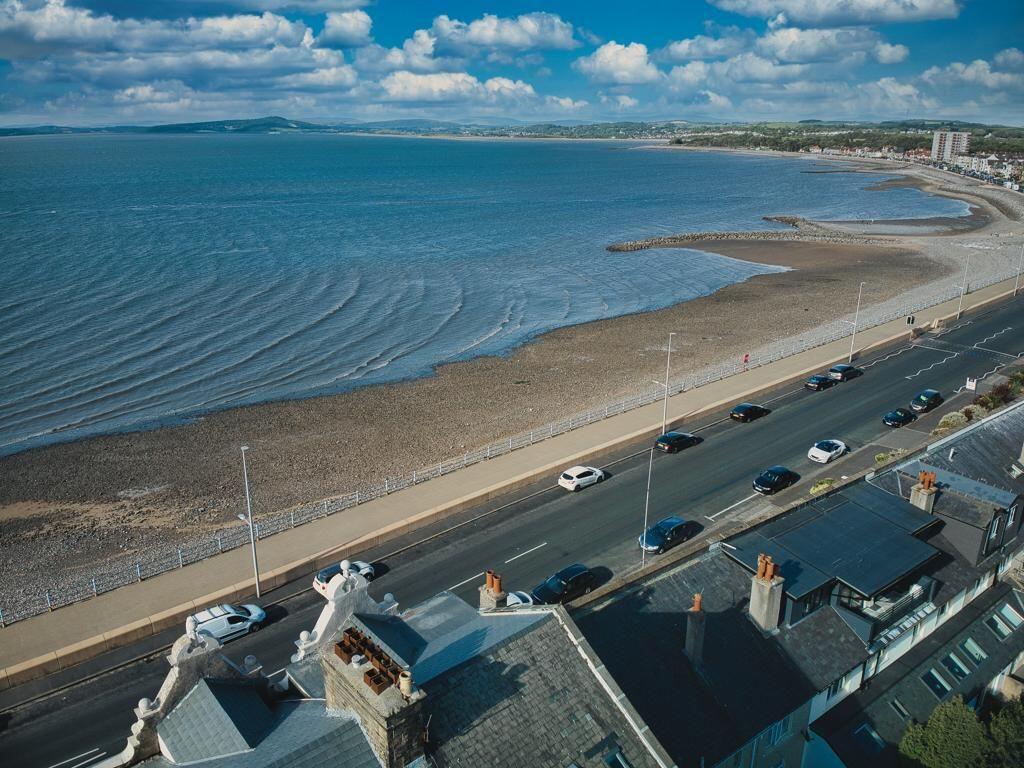
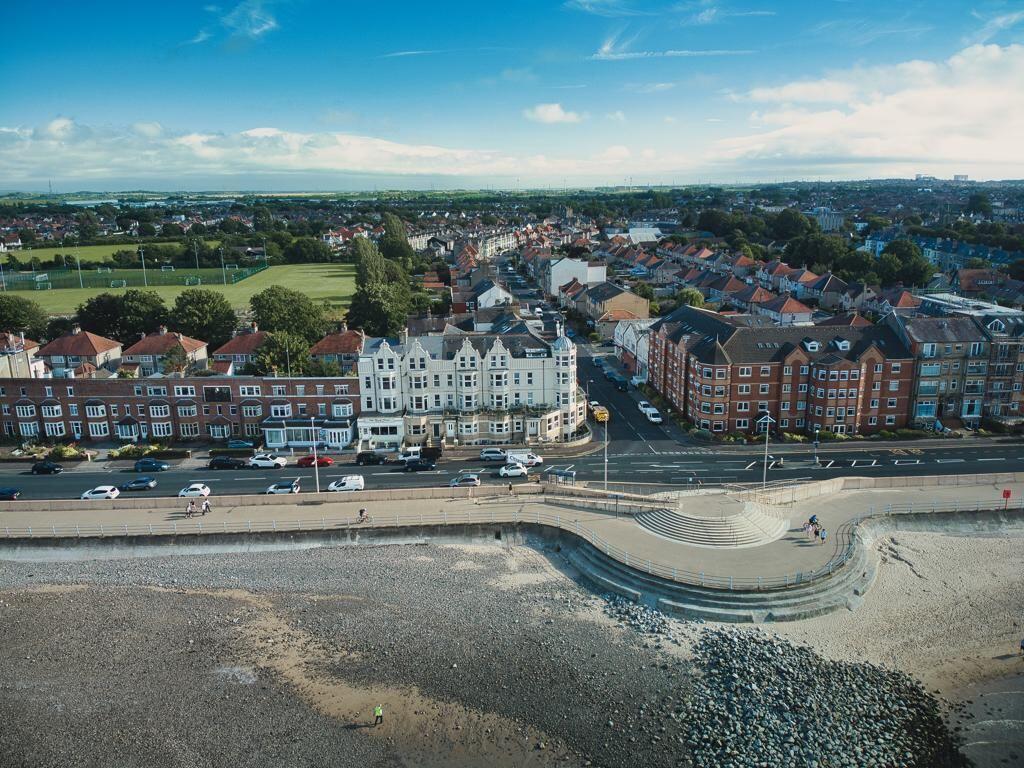
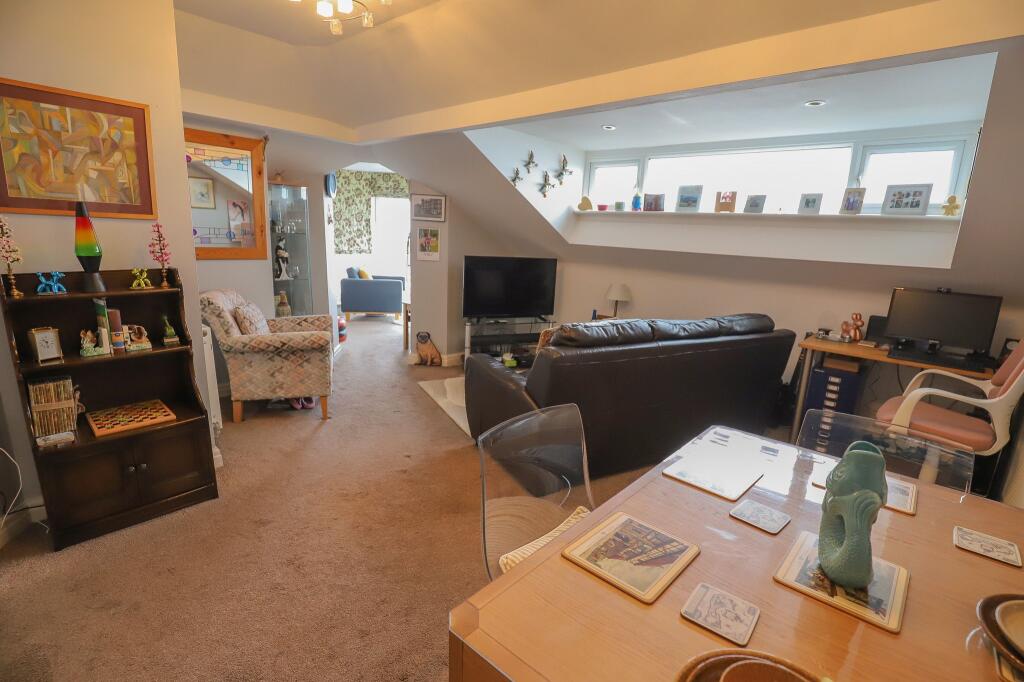
+11 photos
ValuationOvervalued
| Sold Prices | £58K - £250K |
| Sold Prices/m² | £868/m² - £3.6K/m² |
| |
Square Metres | ~68.11 m² |
| Price/m² | £3.5K/m² |
Value Estimate | £130,339 |
Cashflows
Cash In | |
Purchase Finance | Mortgage |
Deposit (25%) | £59,988 |
Stamp Duty & Legal Fees | £13,198 |
Total Cash In | £73,185 |
| |
Cash Out | |
Rent Range | £545 - £1,690 |
Rent Estimate | £584 |
Running Costs/mo | £887 |
Cashflow/mo | £-303 |
Cashflow/yr | £-3,632 |
Gross Yield | 3% |
Local Sold Prices
36 sold prices from £58K to £250K, average is £123K. £868/m² to £3.6K/m², average is £1.8K/m².
Local Rents
41 rents from £545/mo to £1.7K/mo, average is £775/mo.
Local Area Statistics
Population in LA4 | 26,244 |
Population in Morecambe | 50,836 |
Town centre distance | 0.68 miles away |
Nearest school | 0.20 miles away |
Nearest train station | 0.73 miles away |
| |
Rental demand | Balanced market |
Rental growth (12m) | +8% |
Sales demand | Balanced market |
Capital growth (5yrs) | +28% |
Property History
Listed for £239,950
March 6, 2025
Floor Plans
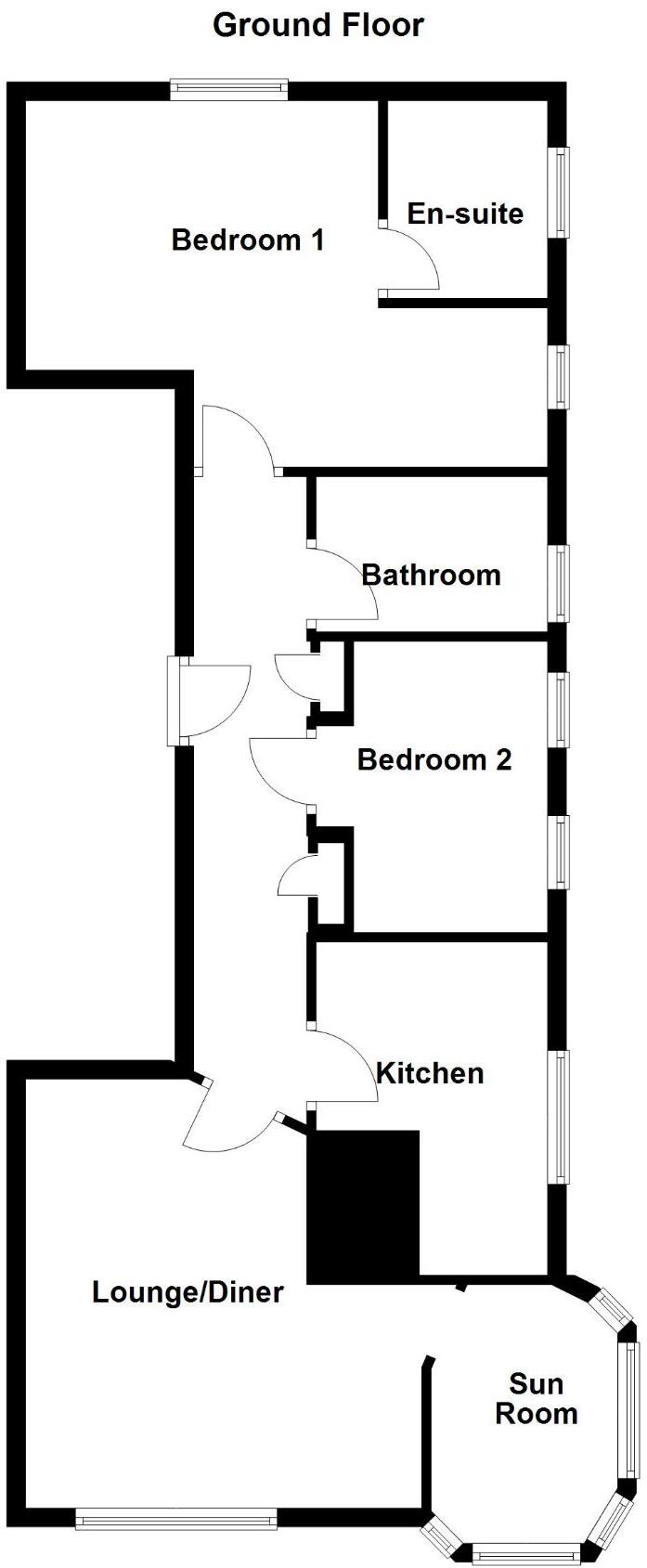
Description
Similar Properties
Like this property? Maybe you'll like these ones close by too.
Under Offer
2 Bed Flat, Single Let, Morecambe, LA4 5AL
£79,950
2 months ago • 68 m²
Auction
2 Bed Flat, Single Let, Morecambe, LA4 5AL
£45,000
1 views • a month ago • 68 m²
2 Bed Flat, Single Let, Morecambe, LA4 5AN
£160,000
2 views • 2 months ago • 68 m²
Under Offer
3 Bed House, Single Let, Morecambe, LA4 5NY
£249,950
2 views • 3 months ago • 93 m²
