5 Bed Terraced House, Single Let, Sunderland, SR2 7HS, £295,000
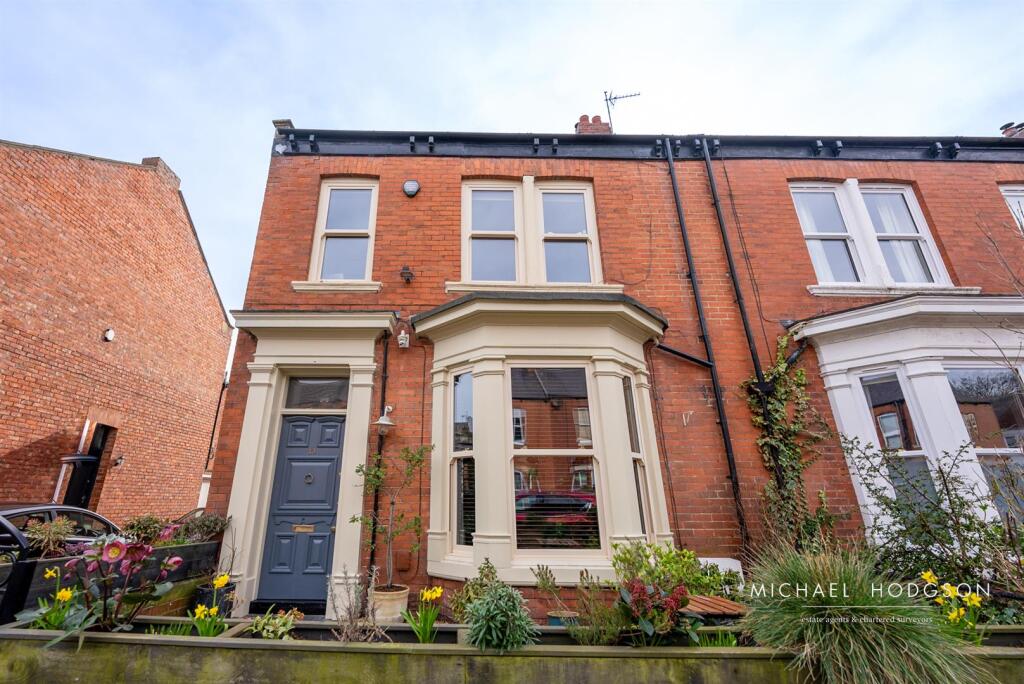
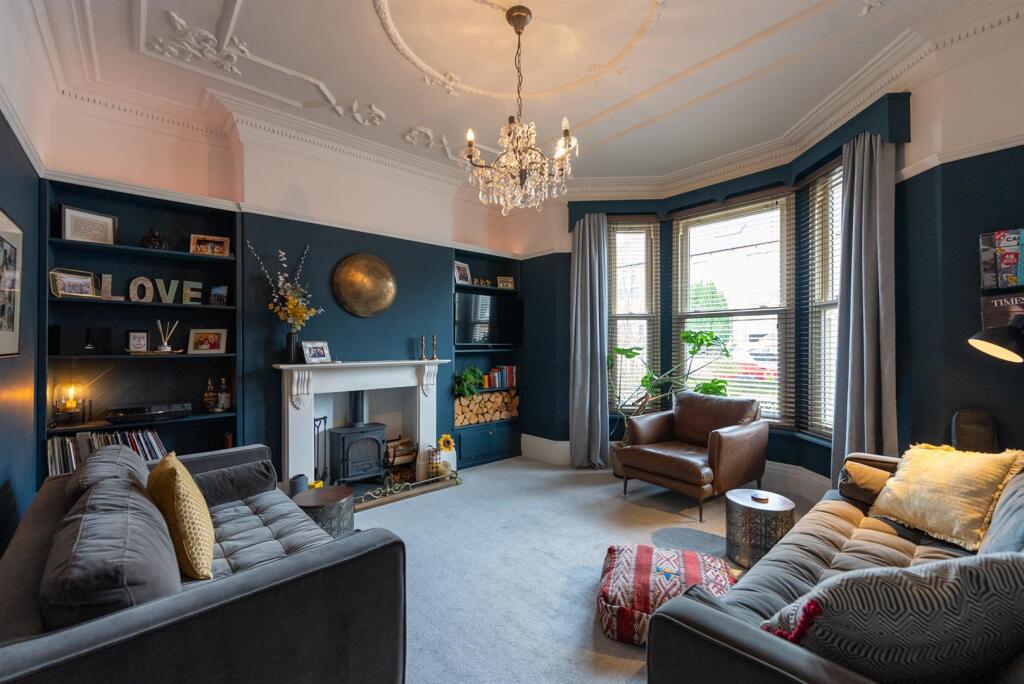
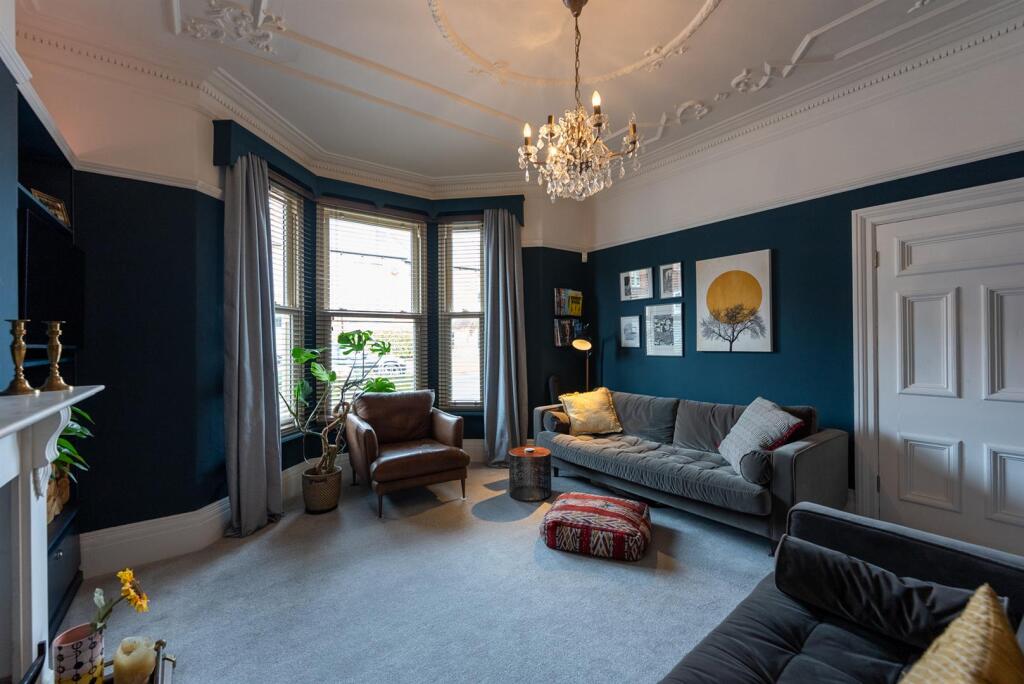
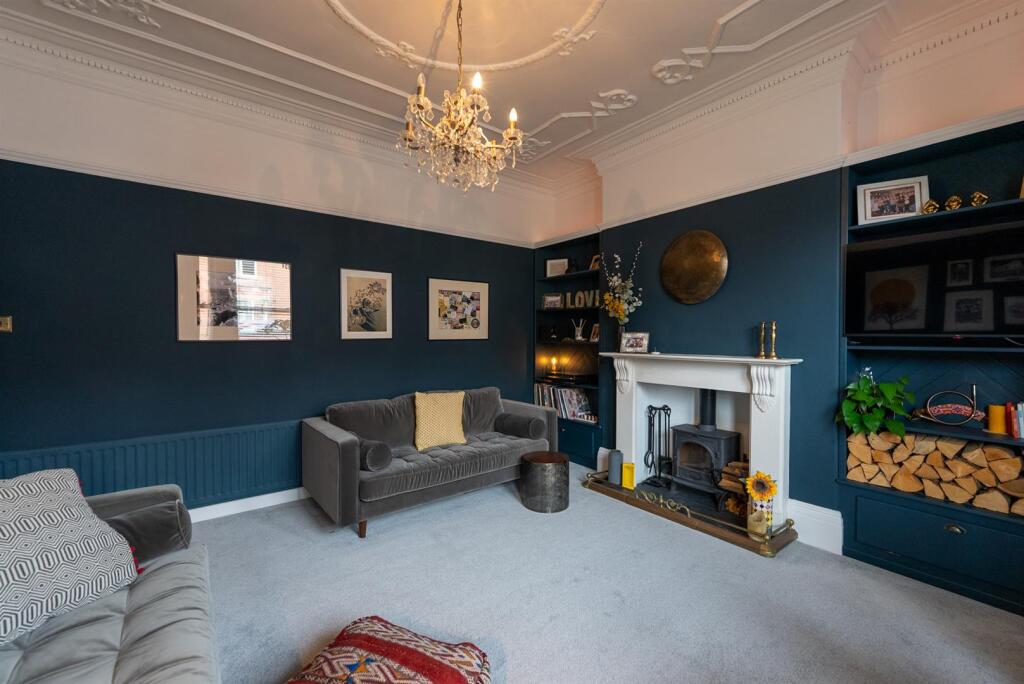
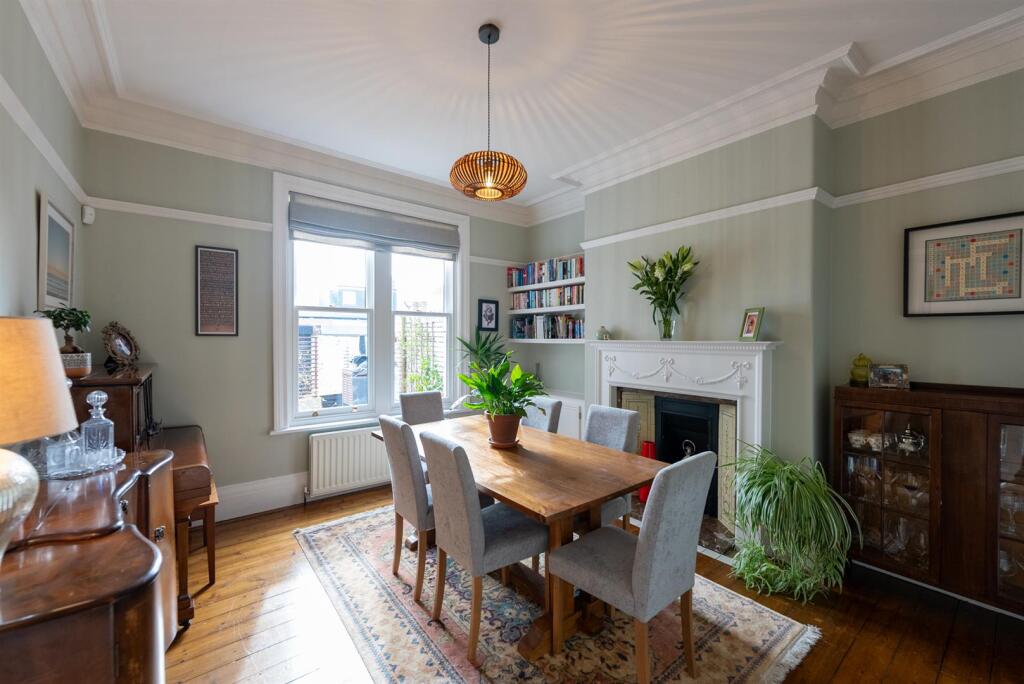
ValuationOvervalued
Cashflows
Property History
Listed for £295,000
March 6, 2025
Floor Plans
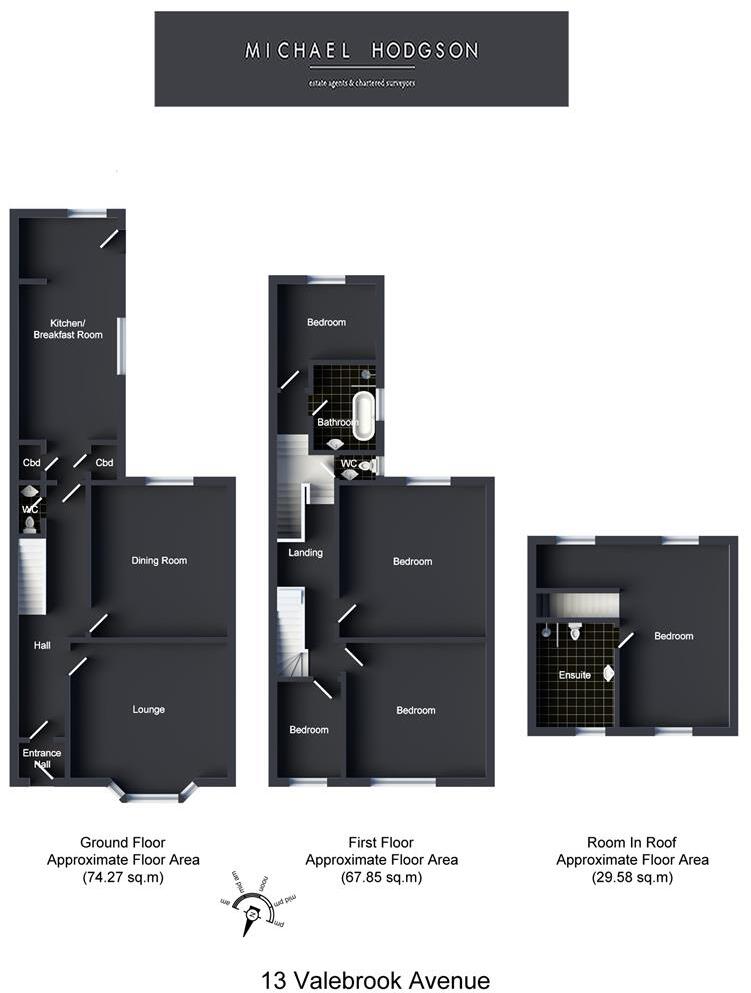
Description
- End Terrace House +
- 5 Bedrooms +
- Living Room +
- Dining Room +
- Kitchen / Breakfast Room +
- Bathroom & En Suite +
- Stunning Property +
- EPC Rating: TBC +
Nestled in the desirable Ashbrooke area this immaculate end-terraced 5 bed house on Valebrooke Avenue offers a perfect blend of style, comfort and convenience. With five bedrooms, two reception rooms and two well-appointed bathrooms, this property is ideal for families seeking a welcoming home.
Upon entering, you are greeted by an inviting entrance hall. The generous living space includes a charming living room, a separate dining room providing ample areas for relaxation and entertaining. The kitchen / breakfast room is complemented by a ground floor WC ensuring practicality for everyday living.
The first floor boasts 4 bedrooms, along with a family bathroom that caters to all your needs. The property is designed to offer versatility, making it suitable for various lifestyles in addition to a second floor master suite with en suite shower room.
A neat front garden complements a rear courtyard with a decked area. Accessed via an electric roller shutter, the courtyard provides secure off-street parking, complete with an electric vehicle charging point, and includes a useful storage shed.
Located within easy reach of local shops, schools, and amenities, as well as Sunderland City Centre, this property is not only a beautiful home but also a practical choice for modern living. Viewing is highly recommended to fully appreciate the quality and potential this property has to offer.
Entrance Vestibule - leading to the inner hall.
Inner Hall - A lovely hallway having a radiator, stairs to the first floor.
Living Room - 4.72 max x 4.77 to bay (15'5" max x 15'7" to bay) - The living room has a bay window to the front elevation incorporating 3 double glazed sash style windows, feature fireplace with multi fuel stove, inset shelving to the 2 alcoves, double radiator
Dining Room - 4.39 x 3.93 (14'4" x 12'10") - The dining room has an exposed wood floor, ornate feature fireplace, storage and shelving to one alcove, radiator. Two double glazed sash style windows to the rear elevation.
Kitchen / Breakfast Room - 3.60 max x 7.75 max (11'9" max x 25'5" max) - The kitchen has a range of floor and wall units, double glazed window to the rear elevation, double glazed sash style window to the side elevation, radiator, wall mounted gas central heated boiler, 2 pantry style cupboards, stainless steel sink and drainer with mixer tap, integrated microwave, plumbed for washer, integrated dishwasher, fridge and freezer,
Wc - Low level WC, wash hand basin with mixer tap sat on a vanity unit.
First Floor - Landing.
Bathroom - Suite comprising of a pedestal basin with mixer tap, double glazed window, bath with claw feet and mixer tap, shower attachment, shower with rainfall style shower and an additional shower attachment, extractor.
Wc - Low level WC, double glazed window, wash hand basin with mixer tap sat on a vanity unit.
Bedroom 1 - 3.91 x 4.01 (12'9" x 13'1") - Front facing, radiator, 2 double glazed sash style windows.
Bedroom 2 - 4.00 x 4.41 (13'1" x 14'5") - Rear facing, double glazed widow, radiator.
Bedroom 3 - 2.78 x 3.02 (9'1" x 9'10") - Rear facing, double glazed window, radiator.
Bedroom 4 - 2.82 x 2.37 (9'3" x 7'9") - Front facing, double glazed sash style window, radiator.
Second Floor - Landing, velux style window.
Bedroom 1 - 5.35 max x5.56 max (17'6" max x18'2" max) - Alovely master bedroom having 4 Velux style windows, radiator, range of fitted wardrobes.
En Suite - Suite comprising of a low level WC, wash hand basin with mixer tap sat on a wall hung vanity unit, shower, velux style window, tiled floor.
Externally - A neat front garden complements a rear courtyard with a decked area. Accessed via an electric roller shutter, the courtyard provides secure off-street parking, complete with an electric vehicle charging point, and includes a useful storage shed.
Council Tax - The Council Tax Band is Band C.
Tenure - We are advised by the Vendors that the property is Freehold. Any prospective purchaser should clarify this with their Solicitor
Similar Properties
Like this property? Maybe you'll like these ones close by too.