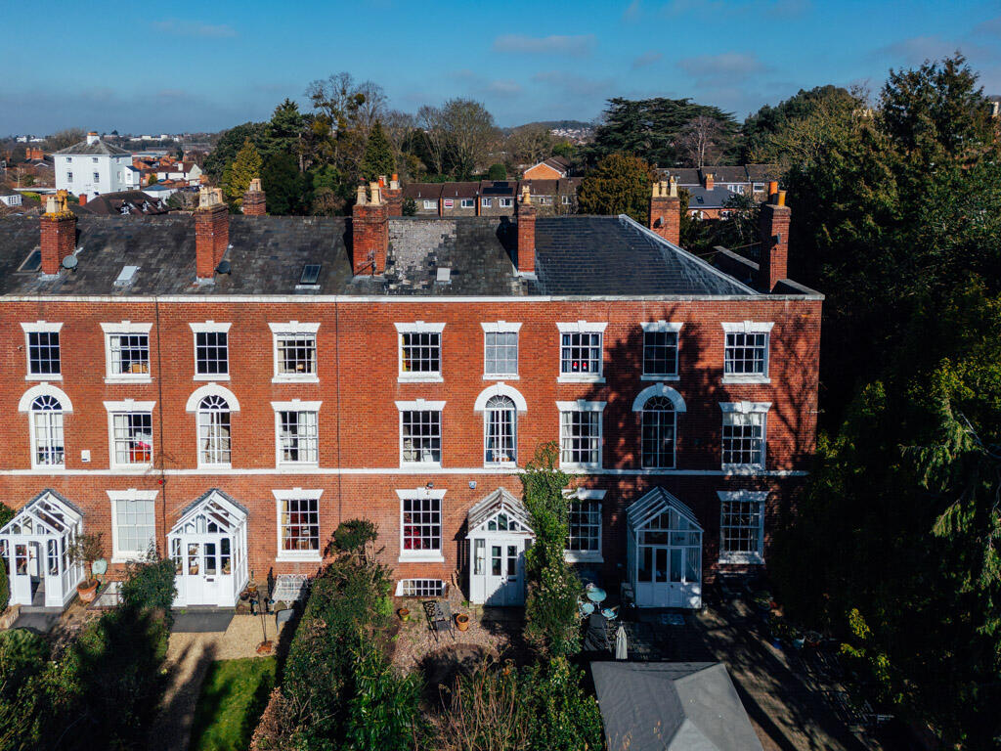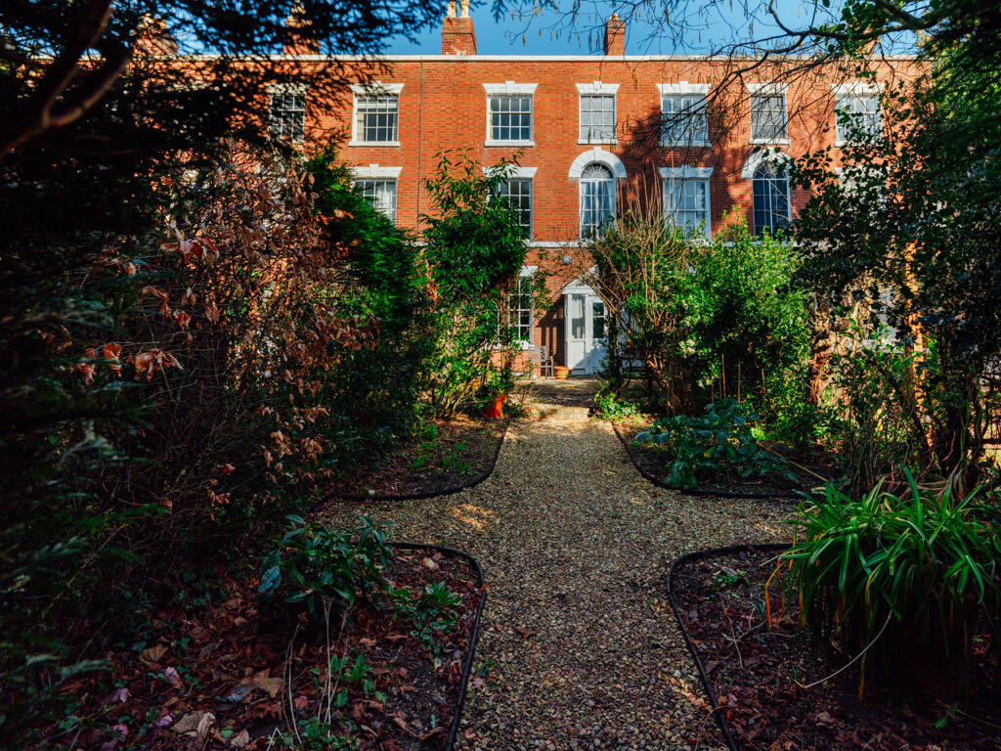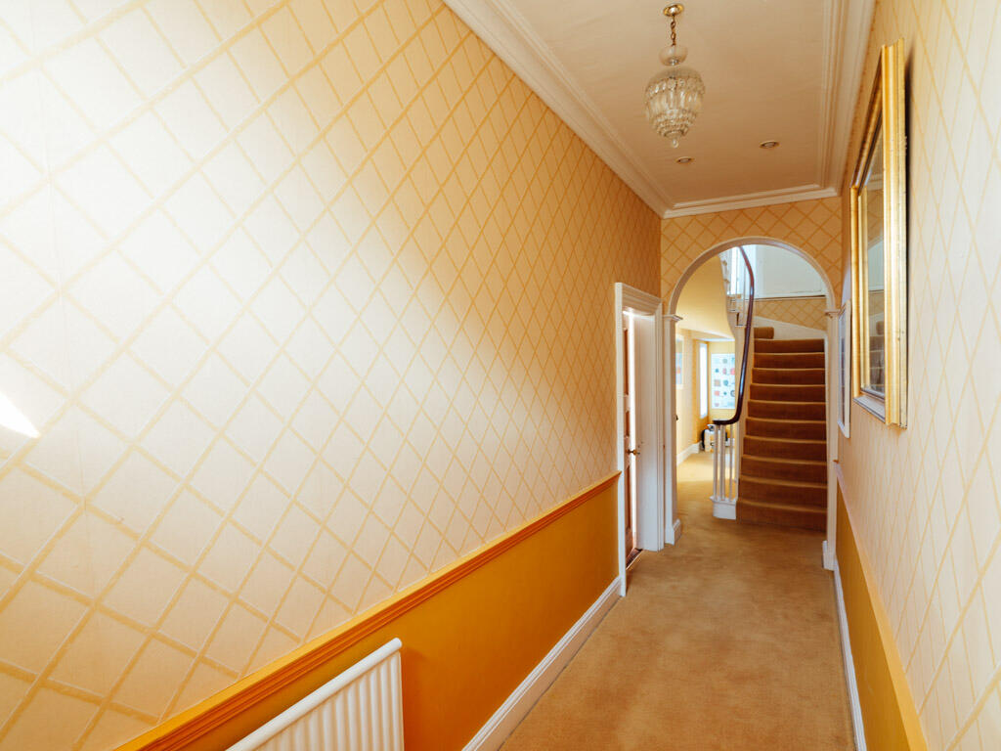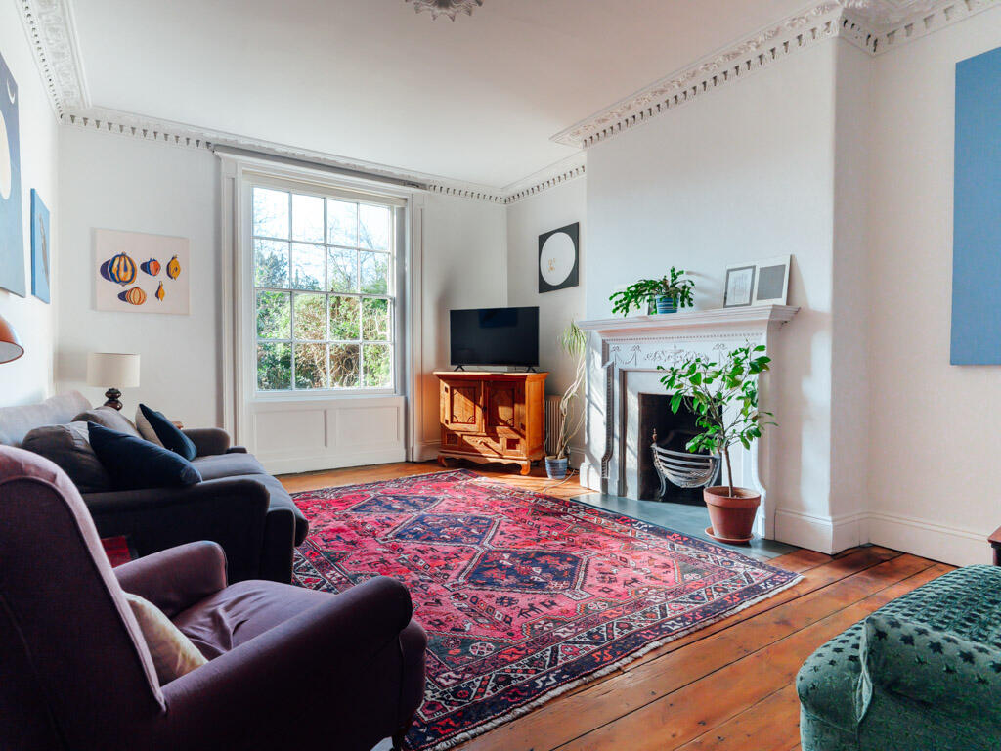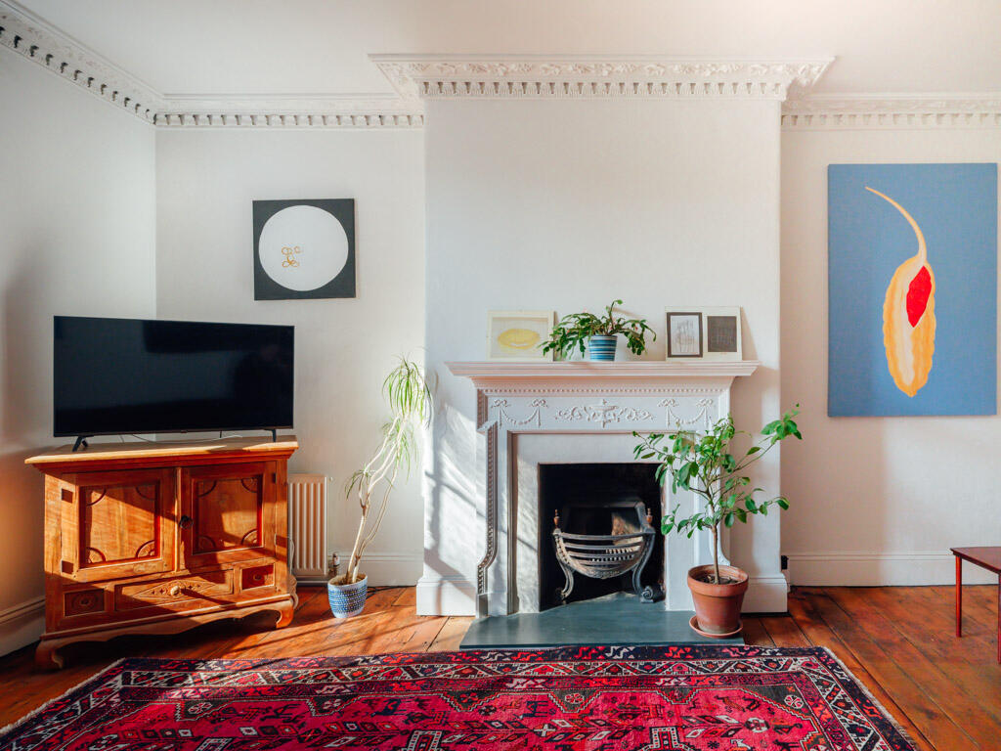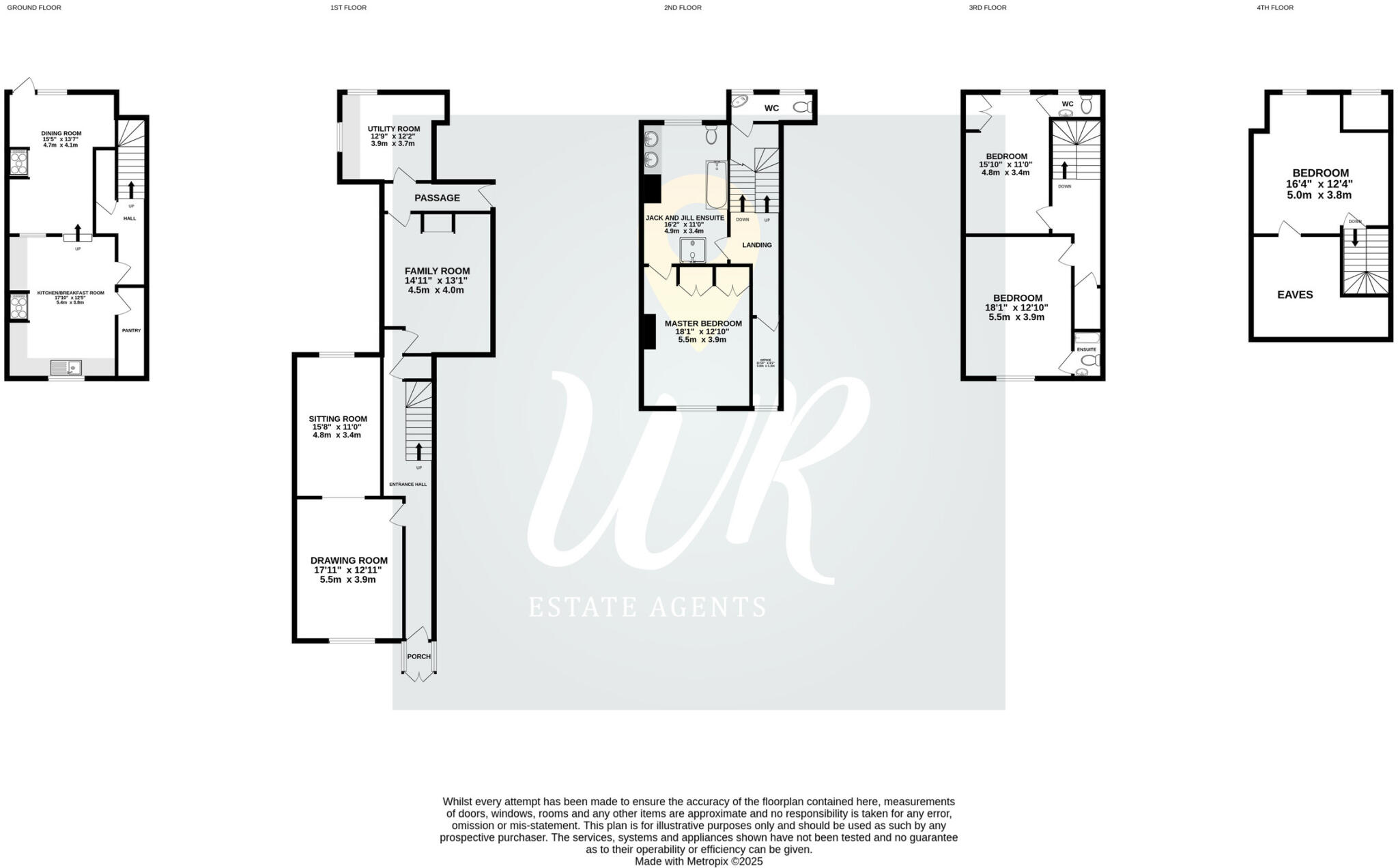- Substantial five-storey period home with high ceilings, decorative cornicing, sash windows, and feature fireplaces. +
- Elegant formal drawing room with an Adam-style fireplace, south-facing sash window, and intricate cornicing. +
- Spacious lower ground floor with a well-equipped breakfast kitchen, granite worktops, a gas-fired Aga, and a walk-in pantry. +
- Generous master bedroom with fitted wardrobes, an original marble fireplace, and a Jack and Jill ensuite bathroom with twin basins and a separate shower. +
- Additional three double bedrooms, including one with an ensuite cloakroom and another with an ensuite shower room. +
- Beautifully landscaped rear garden with secluded seating areas. +
- Convenient dual-aspect utility room with exposed brickwork, fitted units, and a period fireplace recess. +
- Set back from London Road with a gated entrance, slate steps, and a south-facing front garden for added privacy. +
- Council Tax Band - F +
- EPC Rating - Exempt. +
4 St Mary’s Terrace – An Elegant Five-Storey Period Home
Set over five floors, this substantial period property boasts a wealth of character, including high ceilings, decorative cornicing, sash windows, and feature fireplaces.
Stepping through double half-glazed doors into the entrance porch, a panelled front door with an arched borrowed light above welcomes you into the impressive entrance hall. The formal drawing room showcases exquisite decorative cornicing, a south-facing sash window, and an elegant Adam-style open fireplace with marble hearth. An archway leads through to a further sitting room with a striking marble fireplace and built-in cabinetry with shelving. To the rear, a spacious family room offers a fireplace recess and access to the rear hall and separate passage. The dual-aspect utility room, leading from the rear hallway, features exposed painted brickwork, an original fireplace recess, fitted units & appliance recesses.
The lower ground floor offers a well-appointed breakfast kitchen and separate dining room. The kitchen is fitted with a range of units, granite worktops, and a gas-fired Aga with a decorative tiled splashback. A fabulous walk-in pantry provides extensive shelving. The adjacent dining room features painted exposed brick walls, a tiled floor, and a fireplace recess with a quarry-tiled hearth and original range. A part-glazed stable door leads directly to the rear garden.
Ascending to the first floor, the master bedroom enjoys a south-facing aspect, fitted louvre-fronted wardrobes, and a charming original marble fireplace. The adjacent Jack and Jill ensuite bathroom also features a marble fireplace, a sash window overlooking the garden, fitted storage, twin wash hand basins, a bath with granite panelling, and a separate shower cubicle. A versatile room, currently used as a single guest bedroom, completes this floor.
The second floor is bathed in natural light from a large Velux window and offers two generous guest bedrooms — one with an ensuite cloakroom and the other with an ensuite shower room. The third floor hosts an additional double bedroom with a dormer window overlooking the rear garden, fitted shelving, and access to a useful loft space.
Set back from London Road, the property is approached via a wrought iron gate, with slate steps leading to a gravelled path screened on both sides. The south-facing front garden features a circular paved patio with mature hedge screening.
The professionally landscaped rear garden has been designed to create a series of spaces. Steps lead down to the lower ground floor dining room and kitchen.
For more details or to arrange a viewing, contact WR Estate Agents today.
