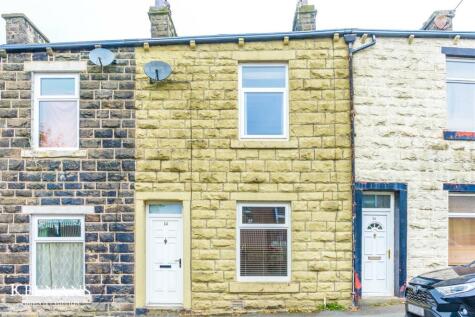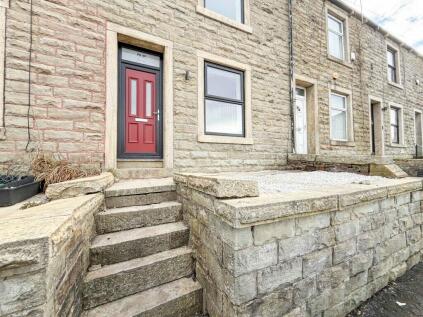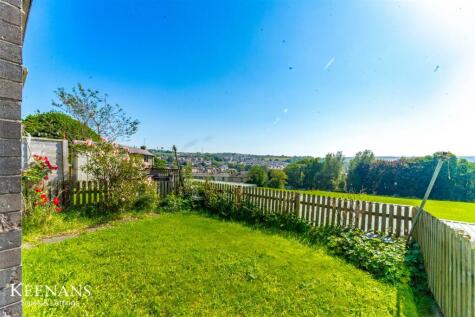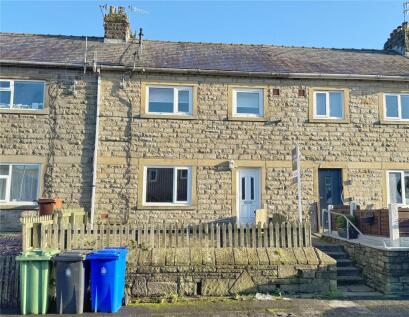3 Bed Semi-Detached House, Single Let, Bacup, OL13 8EH, £185,000
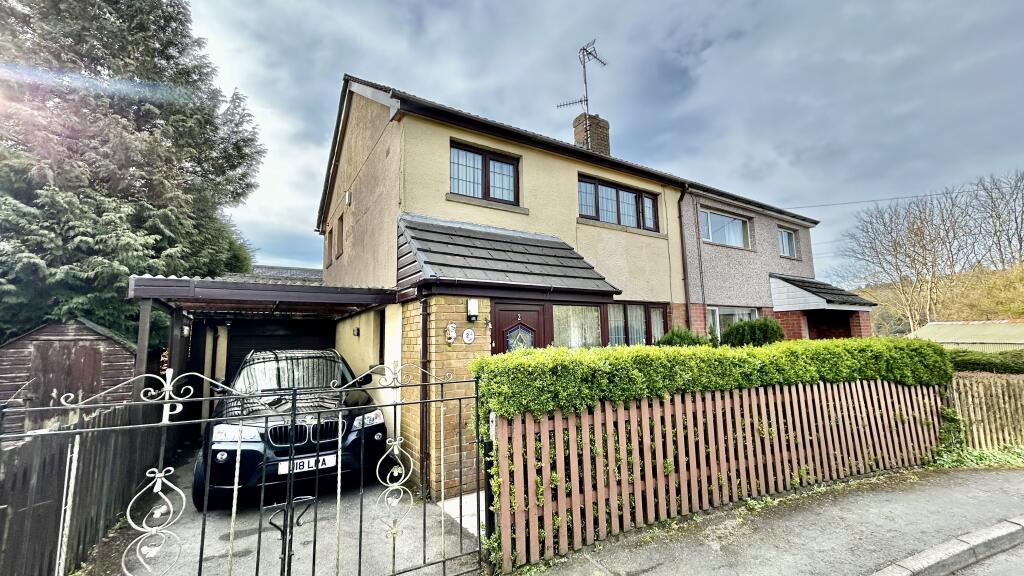
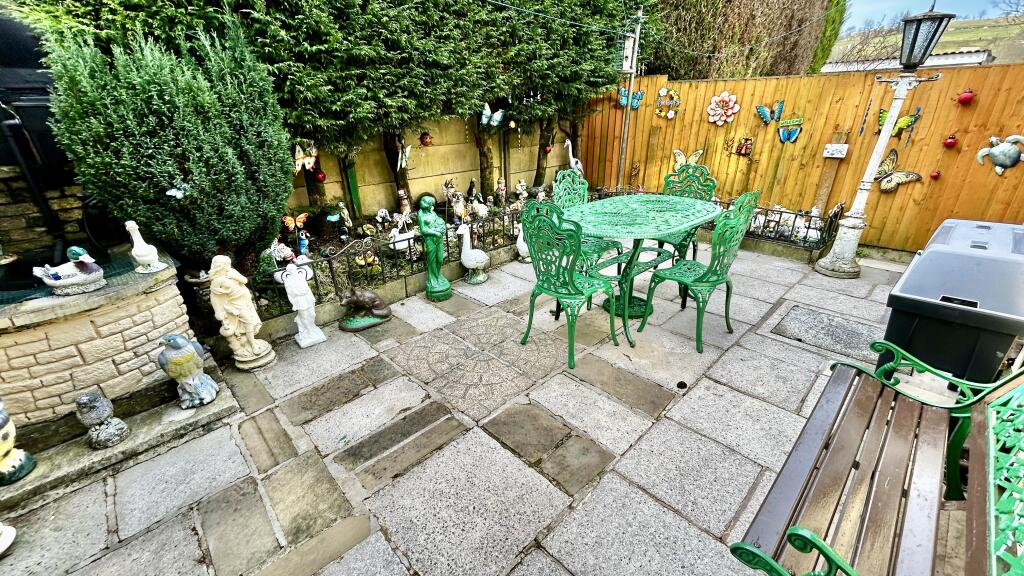
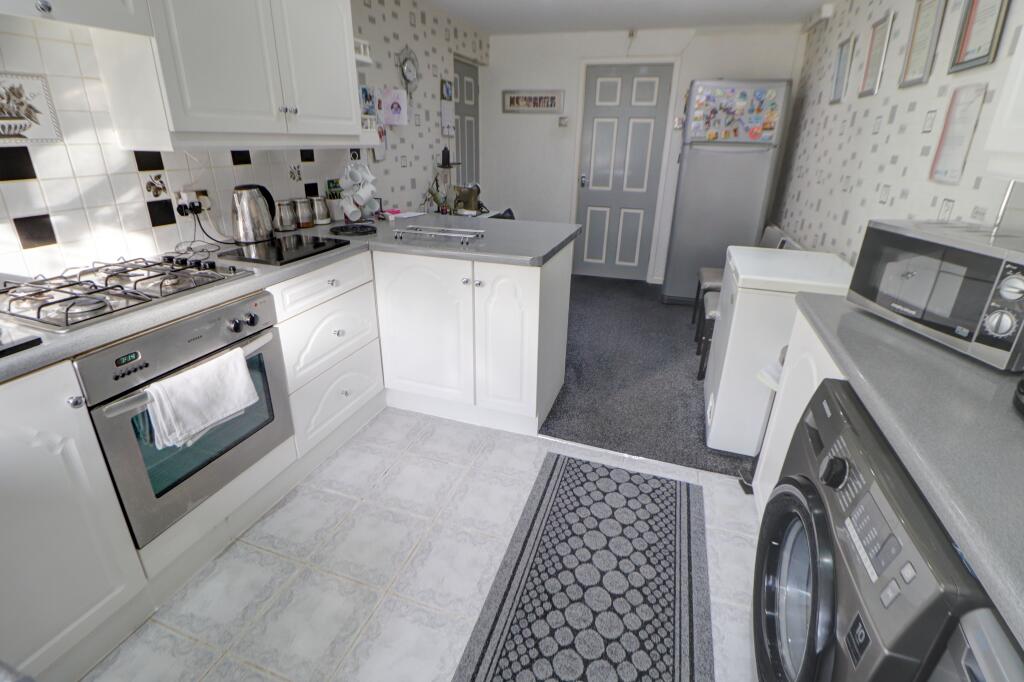
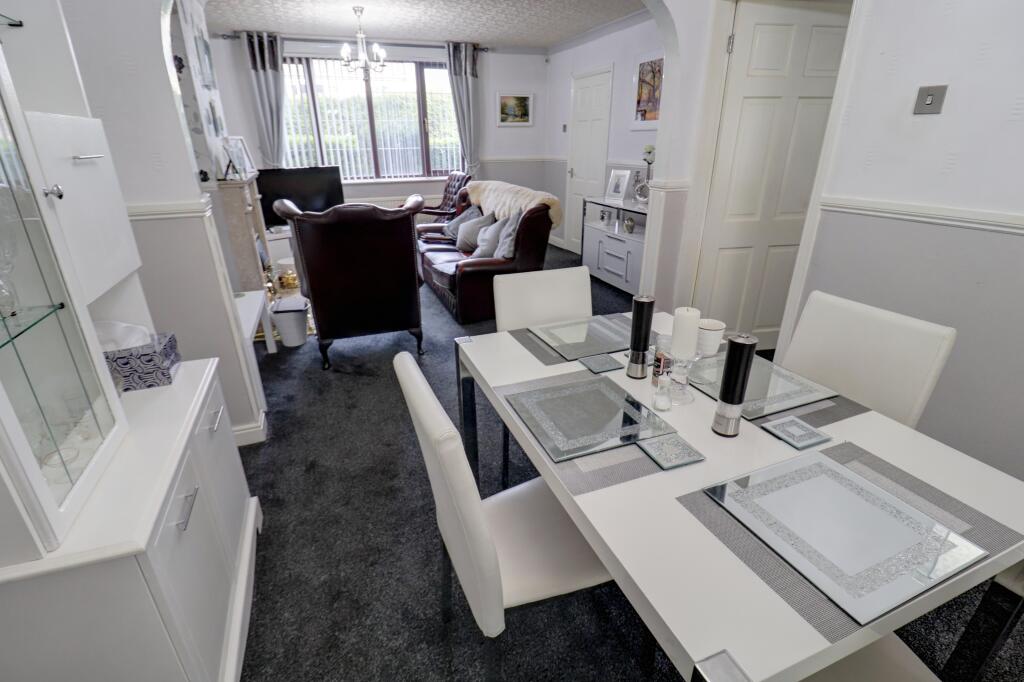
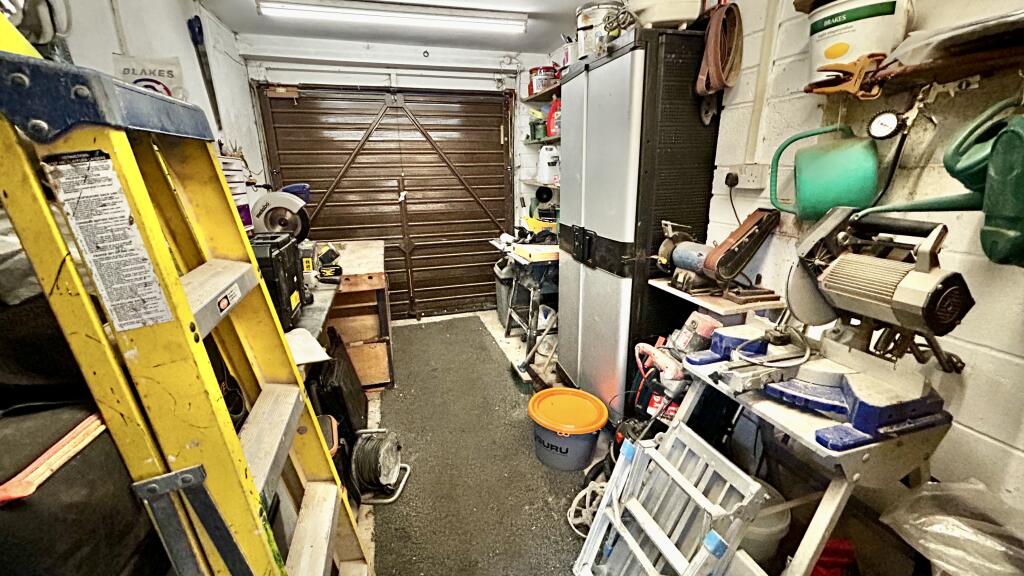
ValuationOvervalued
| Sold Prices | £75K - £270K |
| Sold Prices/m² | £711/m² - £2.7K/m² |
| |
Square Metres | ~93 m² |
| Price/m² | £2K/m² |
Value Estimate | £155,609£155,609 |
Cashflows
Cash In | |
Purchase Finance | MortgageMortgage |
Deposit (25%) | £46,250£46,250 |
Stamp Duty & Legal Fees | £10,450£10,450 |
Total Cash In | £56,700£56,700 |
| |
Cash Out | |
Rent Range | £575 - £950£575 - £950 |
Rent Estimate | £613 |
Running Costs/mo | £721£721 |
Cashflow/mo | £-108£-108 |
Cashflow/yr | £-1,293£-1,293 |
Gross Yield | 4%4% |
Local Sold Prices
50 sold prices from £75K to £270K, average is £130.8K. £711/m² to £2.7K/m², average is £1.7K/m².
| Price | Date | Distance | Address | Price/m² | m² | Beds | Type | |
| £83K | 06/21 | 0.06 mi | 9, Mowgrain View, Bacup, Lancashire OL13 8EJ | - | - | 3 | Terraced House | |
| £100K | 10/22 | 0.07 mi | 13, Blackthorn Lane, Bacup, Lancashire OL13 8EB | £1,205 | 83 | 3 | Terraced House | |
| £110K | 12/23 | 0.08 mi | 4, Stanley Mount, Bacup, Lancashire OL13 9DA | £1,258 | 87 | 3 | Semi-Detached House | |
| £131K | 09/23 | 0.1 mi | 7, Croft Street, Bacup, Lancashire OL13 9DB | £2,127 | 62 | 3 | Terraced House | |
| £118K | 06/23 | 0.1 mi | 25, Greensnook Lane, Bacup, Lancashire OL13 9DF | - | - | 3 | Terraced House | |
| £121K | 12/23 | 0.1 mi | 15, Greensnook Lane, Bacup, Lancashire OL13 9DF | £1,360 | 89 | 3 | Semi-Detached House | |
| £157K | 11/20 | 0.11 mi | 1, Waterside Terrace, Bacup, Lancashire OL13 9BX | £777 | 202 | 3 | Terraced House | |
| £116K | 03/23 | 0.12 mi | 2, Albert Terrace, Bacup, Lancashire OL13 8BJ | £1,196 | 97 | 3 | Semi-Detached House | |
| £100K | 11/21 | 0.12 mi | 7, Walnut Street, Bacup, Lancashire OL13 9DD | £877 | 114 | 3 | Terraced House | |
| £107.3K | 10/23 | 0.12 mi | 3, Walnut Street, Bacup, Lancashire OL13 9DD | £1,262 | 85 | 3 | Terraced House | |
| £135K | 10/23 | 0.12 mi | 16, Walnut Street, Bacup, Lancashire OL13 9DD | £2,328 | 58 | 3 | Detached House | |
| £97K | 12/21 | 0.14 mi | 14, Clover Street, Bacup, Lancashire OL13 9DE | - | - | 3 | Terraced House | |
| £110K | 02/21 | 0.14 mi | 6, Clover Street, Bacup, Lancashire OL13 9DE | - | - | 3 | Semi-Detached House | |
| £117.5K | 10/21 | 0.15 mi | 15, Ash Street, Bacup, Lancashire OL13 8AJ | £1,199 | 98 | 3 | Semi-Detached House | |
| £170K | 05/22 | 0.16 mi | 14, Pendle Avenue, Bacup, Lancashire OL13 9DW | £2,464 | 69 | 3 | Semi-Detached House | |
| £240K | 07/22 | 0.17 mi | 10, Greensnook Lane, Bacup, Lancashire OL13 9DQ | £2,277 | 105 | 3 | Semi-Detached House | |
| £105K | 04/21 | 0.18 mi | 11, Gordon Street, Bacup, Lancashire OL13 8DH | £1,085 | 97 | 3 | Terraced House | |
| £130.5K | 04/21 | 0.21 mi | 31, Gordon Street, Bacup, Lancashire OL13 8DH | £1,517 | 86 | 3 | Semi-Detached House | |
| £225K | 11/20 | 0.26 mi | 21, Windermere Road, Bacup, Lancashire OL13 9DN | £1,974 | 114 | 3 | Detached House | |
| £77.5K | 12/20 | 0.3 mi | 2, Crimea Street, Bacup, Lancashire OL13 9JF | £711 | 109 | 3 | Terraced House | |
| £77.5K | 08/21 | 0.32 mi | 13, Thorn Street, Bacup, Lancashire OL13 9JG | - | - | 3 | Semi-Detached House | |
| £150.5K | 11/22 | 0.34 mi | 1, Thorn Gardens, Bacup, Lancashire OL13 9LE | £1,813 | 83 | 3 | Semi-Detached House | |
| £130K | 01/21 | 0.34 mi | 4, Beech Close, Bacup, Lancashire OL13 9DS | - | - | 3 | Semi-Detached House | |
| £170K | 02/23 | 0.37 mi | 27, Moorside Crescent, Bacup, Lancashire OL13 9HY | - | - | 3 | Detached House | |
| £120K | 06/22 | 0.41 mi | 70, Rosendale Crescent, Bacup, Lancashire OL13 9LN | £1,401 | 86 | 3 | Semi-Detached House | |
| £129K | 11/23 | 0.41 mi | 9, Greave Clough Close, Bacup, Lancashire OL13 9HS | £1,780 | 72 | 3 | Terraced House | |
| £135K | 03/24 | 0.41 mi | 11, Greave Clough Close, Bacup, Lancashire OL13 9HS | £2,015 | 67 | 3 | Terraced House | |
| £135K | 02/24 | 0.41 mi | 7, Greave Clough Close, Bacup, Lancashire OL13 9HS | £2,015 | 67 | 3 | Terraced House | |
| £182.5K | 03/21 | 0.43 mi | 5, Greave Terrace, Bacup, Lancashire OL13 9HL | £1,862 | 98 | 3 | Semi-Detached House | |
| £92K | 10/20 | 0.43 mi | 46, Tong Lane, Bacup, Lancashire OL13 9LH | £1,057 | 87 | 3 | Semi-Detached House | |
| £132.5K | 01/23 | 0.43 mi | 64, Tong Lane, Bacup, Lancashire OL13 9LH | £1,162 | 114 | 3 | Terraced House | |
| £167K | 01/23 | 0.44 mi | 20, Pendle Close, Bacup, Lancashire OL13 9JT | £1,898 | 88 | 3 | Semi-Detached House | |
| £100K | 06/22 | 0.46 mi | 6, Britannia Avenue, Bacup, Lancashire OL13 9JS | - | - | 3 | Semi-Detached House | |
| £86.5K | 08/21 | 0.47 mi | 74, Rochdale Road, Bacup, Lancashire OL13 9NR | £786 | 110 | 3 | Terraced House | |
| £106K | 12/20 | 0.48 mi | 1, Greave Clough Drive, Bacup, Lancashire OL13 9HP | £1,577 | 67 | 3 | Terraced House | |
| £109K | 01/21 | 0.48 mi | 32, Rosendale Crescent, Bacup, Lancashire OL13 9LN | £1,493 | 73 | 3 | Semi-Detached House | |
| £135K | 03/23 | 0.48 mi | 6, Rosendale Crescent, Bacup, Lancashire OL13 9LN | £1,357 | 100 | 3 | Semi-Detached House | |
| £245K | 03/24 | 0.52 mi | 9, The Square, Bacup, Lancashire OL13 8HR | £2,552 | 96 | 3 | Terraced House | |
| £270K | 06/21 | 0.53 mi | 1, Coal Pit Lane, Bacup, Lancashire OL13 9HA | £1,915 | 141 | 3 | Detached House | |
| £200K | 04/21 | 0.55 mi | 8, Broadclough Villas, Bacup, Lancashire OL13 8PL | £2,247 | 89 | 3 | Semi-Detached House | |
| £174.2K | 10/22 | 0.56 mi | 84, Bankside Lane, Bacup, Lancashire OL13 8HP | £1,742 | 100 | 3 | Semi-Detached House | |
| £201K | 05/23 | 0.58 mi | 18, Oakenclough Road, Bacup, Lancashire OL13 9ET | £2,731 | 74 | 3 | Detached House | |
| £175K | 01/21 | 0.58 mi | 18, Oakenclough Road, Bacup, Lancashire OL13 9ET | £2,378 | 74 | 3 | Detached House | |
| £195K | 07/22 | 0.61 mi | 5, Goldcrest Avenue, Bacup, Lancashire OL13 9PA | £1,929 | 101 | 3 | Semi-Detached House | |
| £195K | 10/23 | 0.62 mi | 12, Goldcrest Avenue, Bacup, Lancashire OL13 9PA | £2,566 | 76 | 3 | Semi-Detached House | |
| £202K | 09/21 | 0.65 mi | 2, Hawfinch Close, Bacup, Lancashire OL13 9PT | £1,845 | 109 | 3 | Detached House | |
| £187.5K | 06/22 | 0.65 mi | 8, Goldcrest Avenue, Bacup, Lancashire OL13 9PA | £2,534 | 74 | 3 | Semi-Detached House | |
| £85K | 07/21 | 0.65 mi | 13, Verax Street, Bacup, Lancashire OL13 9QT | £1,330 | 64 | 3 | Terraced House | |
| £75K | 01/21 | 0.65 mi | 19, Verax Street, Bacup, Lancashire OL13 9QT | £852 | 88 | 3 | Terraced House | |
| £244K | 07/21 | 0.67 mi | 65, Bankside Lane, Bacup, Lancashire OL13 8HP | - | - | 3 | Semi-Detached House |
Local Rents
19 rents from £575/mo to £950/mo, average is £775/mo.
| Rent | Date | Distance | Address | Beds | Type | |
| £850 | 03/25 | 0.09 mi | - | 3 | Terraced House | |
| £575 | 01/24 | 0.14 mi | - | 3 | Terraced House | |
| £600 | 10/23 | 0.14 mi | - | 3 | Terraced House | |
| £600 | 10/23 | 0.14 mi | - | 3 | Terraced House | |
| £595 | 03/25 | 0.17 mi | - | 3 | Terraced House | |
| £850 | 01/24 | 0.17 mi | - | 3 | Terraced House | |
| £725 | 06/24 | 0.24 mi | Rosehill Street, Bacup, OL13 | 3 | Terraced House | |
| £725 | 07/24 | 0.24 mi | - | 3 | Terraced House | |
| £800 | 06/24 | 0.25 mi | Acorn Street, Bacup, OL13 | 3 | Terraced House | |
| £775 | 06/24 | 0.25 mi | - | 3 | Terraced House | |
| £700 | 04/24 | 0.25 mi | - | 3 | Terraced House | |
| £700 | 03/25 | 0.29 mi | - | 3 | Terraced House | |
| £850 | 12/24 | 0.3 mi | - | 3 | Terraced House | |
| £775 | 08/24 | 0.32 mi | Christ Church Street, Bacup, OL13 | 3 | Terraced House | |
| £800 | 02/24 | 0.32 mi | - | 3 | Terraced House | |
| £950 | 02/24 | 0.39 mi | - | 3 | Terraced House | |
| £950 | 10/24 | 0.39 mi | - | 3 | Terraced House | |
| £825 | 12/24 | 0.61 mi | - | 3 | Terraced House | |
| £750 | 07/24 | 0.62 mi | Bold Street, Bacup | 3 | Terraced House |
Local Area Statistics
Population in OL13 | 15,29315,293 |
Town centre distance | 0.46 miles away0.46 miles away |
Nearest school | 0.30 miles away0.30 miles away |
Nearest train station | 4.03 miles away4.03 miles away |
| |
Rental growth (12m) | +9%+9% |
Sales demand | Seller's marketSeller's market |
Capital growth (5yrs) | +39%+39% |
Property History
Listed for £185,000
March 5, 2025
Floor Plans
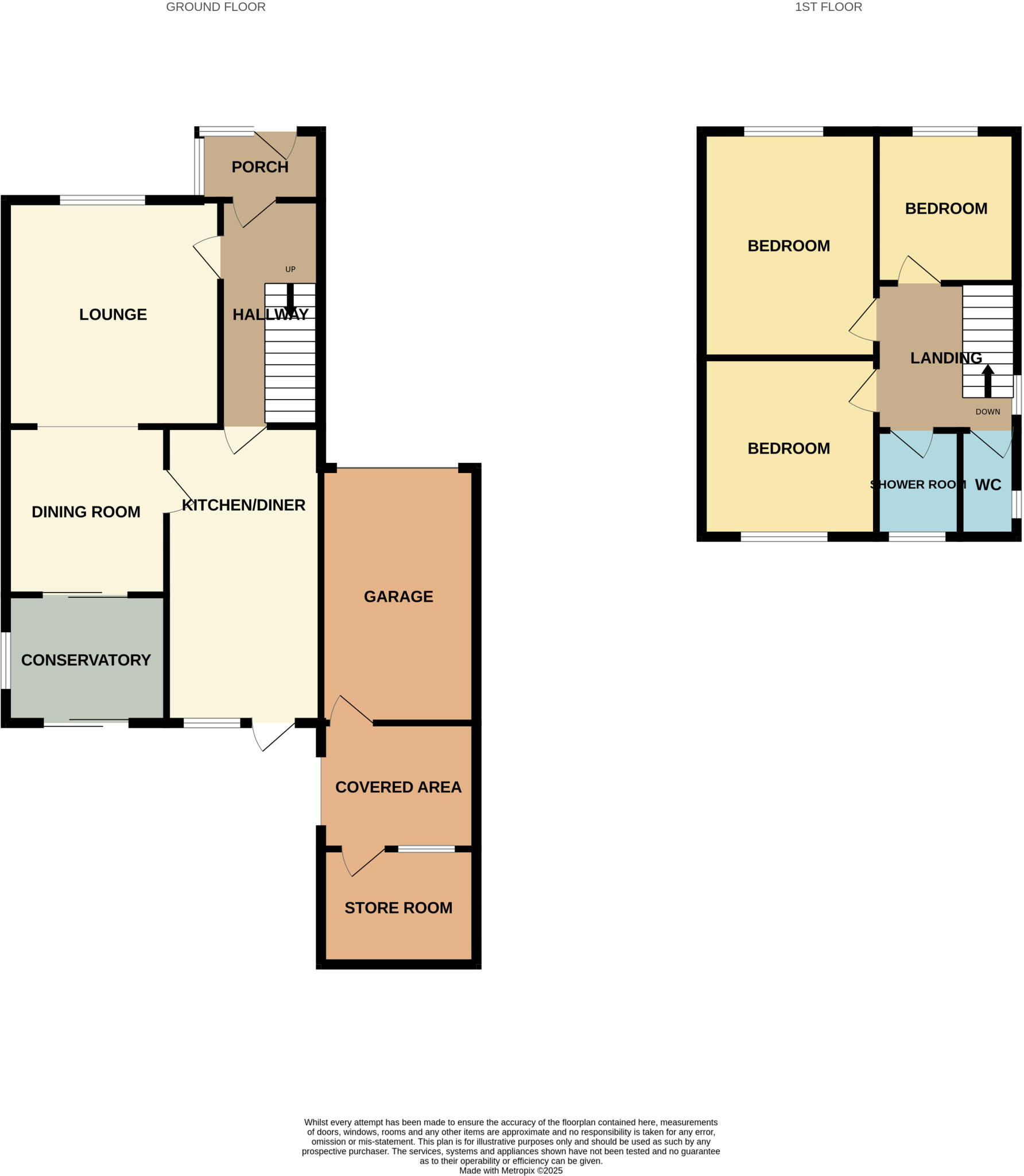
Description
- Internal Viewing Essential To Fully Appreciate +
- Offering Excellent Transport Links Via A56, M65 & M66 Motorway Networks +
- Located On The Outskirts Of Bacup Town Centre +
- Desirable Quiet Location Close To Several Schools +
- Covered Outdoor Area & Useful Storage Room +
- Three Spacious Bedrooms, Shower Room With Separate Toilet +
- Lounge, Dining Room, Dining Kitchen & Conservatory +
- Integral Garage, Off Road Parking & Gardens +
- Beautifully Presented Extended Semi Detached Family Home +
Must View Family Home. Beautifully presented extended three bedroom semi detached family home with two reception rooms, dining kitchen, conservatory, off road parking, gardens, integral garage and useful storage room located in a desirable quiet area on the outskirts of Bacup, Rossendale close to several schools, shops and bus route. Easy access to the popular town centre and excellent transport links throughout the North West linking the M65/M66 motorway networks. An internal viewing is essential to fully appreciate.
Porch - uPVC double glazed front entrance door, tiled flooring and hardwood single glazed door to the hall.
Hall - uPVC double glazed window, telephone point, radiator, coved ceiling, centre light point, utility cupboard, doors to the lounge, kitchen and stairs to the first floor.
Lounge 4.0m x3.8m -uPVC double glazed window, radiator, television point, coved ceiling, living flame gas fire to the chimney breast with a marble surround, hearth and base, open arch to dining room and two feature wall lights.
Dining Room - 2.8m x 2.9m - Coved ceiling, radiator, hardwood door to kitchen and aluminium framed double glazed sliding doors to conservatory,
Conservatory - 2.3m x 2.3m - uPVC double glazed leaded windows and French doors to the rear, solid roof and adjoining wall, tiled effect flooring and television point.
Kitchen - 5.2m x 2.7m - uPVC double glazed window and door to the rear, a range of matching wood panel wall and base units with complementary tiled splash-backs and surfaces, plumbing for washing machine, electric over with four ring top and extractor fan, stainless steel sink, drainer and mixer tap, radiator, spotlights to the ceiling, space for a wine cooler and a freestanding fridge freezer, tiled effect flooring and space for dining table and chairs.
First Floor -** landing with** uPVC double glazed window, fitted linen cupboard, loft access and doors to all rooms.
Bedroom One - 4.0m x 3.1m uPVC double glazed window, radiator, ceiling fan, television point and fully fitted wrap around wardrobes with complementary dresser and drawers.
Bedroom Two - 2.8m x 3.2m uPVC double glazed window, radiator, ceiling fan, television point and a wall mounted Worcester combination boiler.
Bedroom Three - 2.6m x 2.4m uPVC double glazed window and radiator.
Bathroom - Two piece suite comprising a shower cubicle and sink, spotlights to the ceiling, uPVC double glazed window, radiator and perspex cladded walls. WC - Housing a separate toilet with uPVC double glazed window and wood effect flooring.
Outside
Front - Gated access to a small paved yard with enclosing hedges and a fence, car port and access to garage.
Rear - Fully enclosed paved garden with planted borders and an undercover decking area, an outhouse with shelving and lighting, access to a single garage.
Garage - 4.72m x 2.21m - Up and over garage door, power/lighting and fitted storage.
EPC - Awaited.
Disclaimer
Whilst we make enquiries with the Seller to ensure the information provided is accurate, Yopa makes no representations or warranties of any kind with respect to the statements contained in the particulars which should not be relied upon as representations of fact. All representations contained in the particulars are based on details supplied by the Seller. Your Conveyancer is legally responsible for ensuring any purchase agreement fully protects your position. Please inform us if you become aware of any information being inaccurate.
Money Laundering Regulations
Should a purchaser(s) have an offer accepted on a property marketed by Yopa, they will need to undertake an identification check and asked to provide information on the source and proof of funds. This is done to meet our obligation under Anti Money Laundering Regulations (AML) and is a legal requirement. We use a specialist third party service together with an in-house compliance team to verify your information. The cost of these checks is £70 +VAT per purchase, which is paid in advance, when an offer is agreed and prior to a sales memorandum being issued. This charge is non-refundable under any circumstances.
Similar Properties
Like this property? Maybe you'll like these ones close by too.
2 Bed House, Single Let, Bacup, OL13 8ED
£80,000
1 views • 6 months ago • 68 m²
2 Bed House, Single Let, Bacup, OL13 8EB
£130,000
4 months ago • 68 m²
3 Bed House, Single Let, Bacup, OL13 9DA
£134,995
7 months ago • 93 m²
3 Bed House, Single Let, Bacup, OL13 8EB
£119,995
2 views • 5 months ago • 83 m²
