3 Bed Detached House, Single Let, Watford, WD19 5AP, £625,000
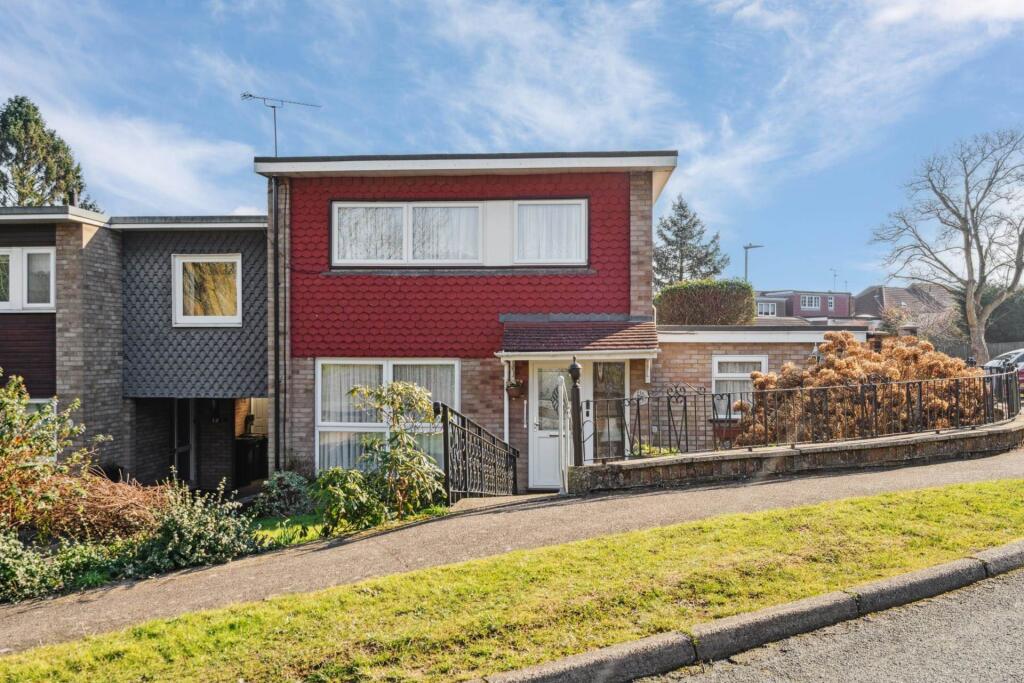
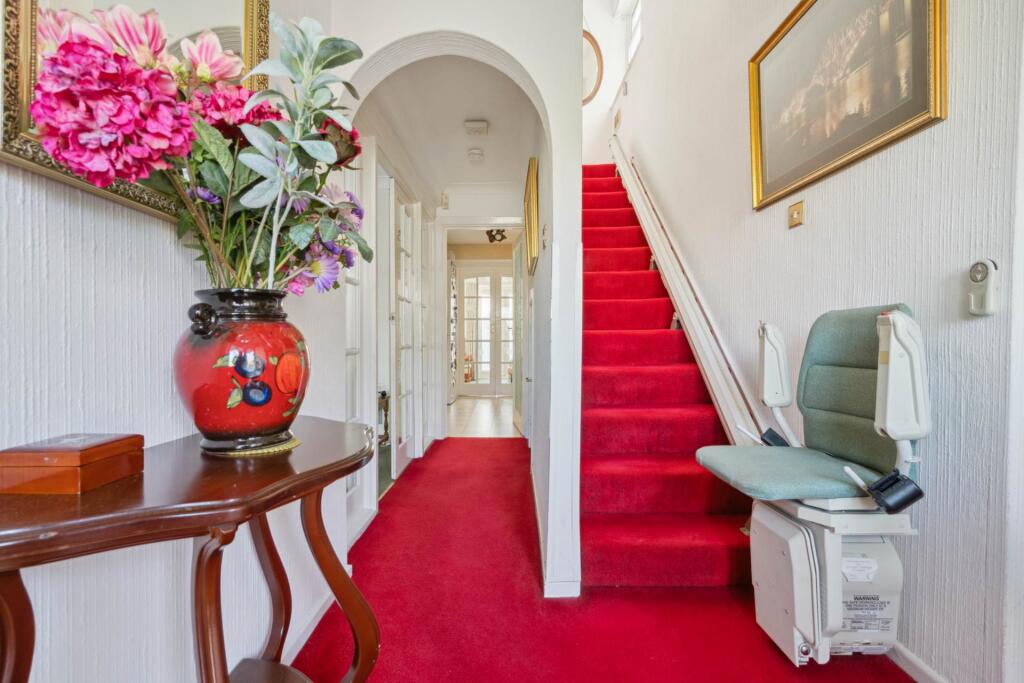
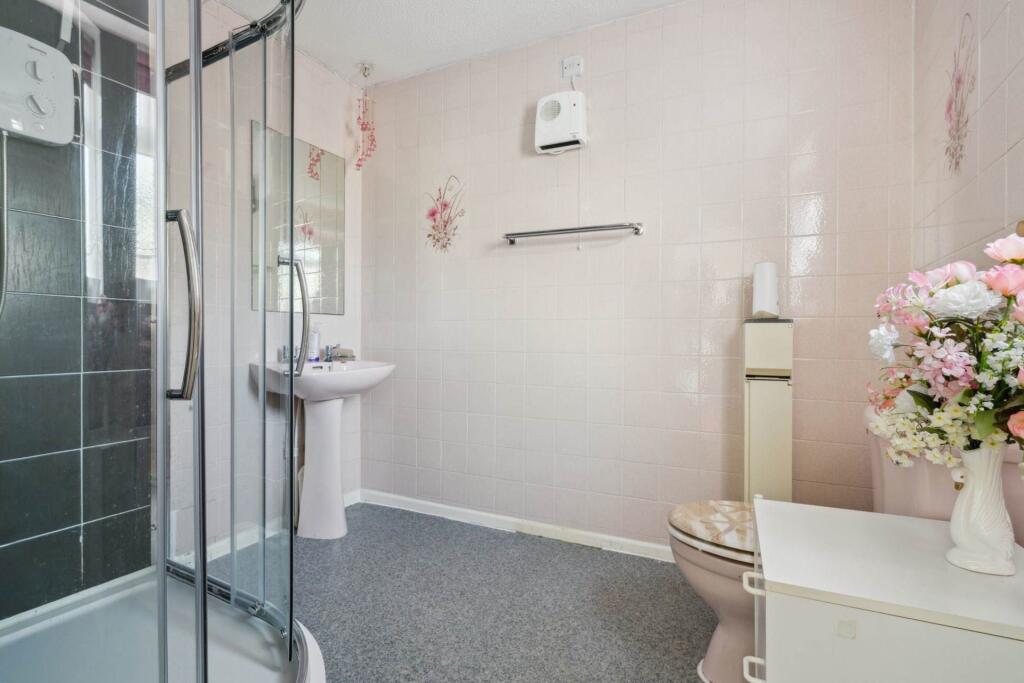
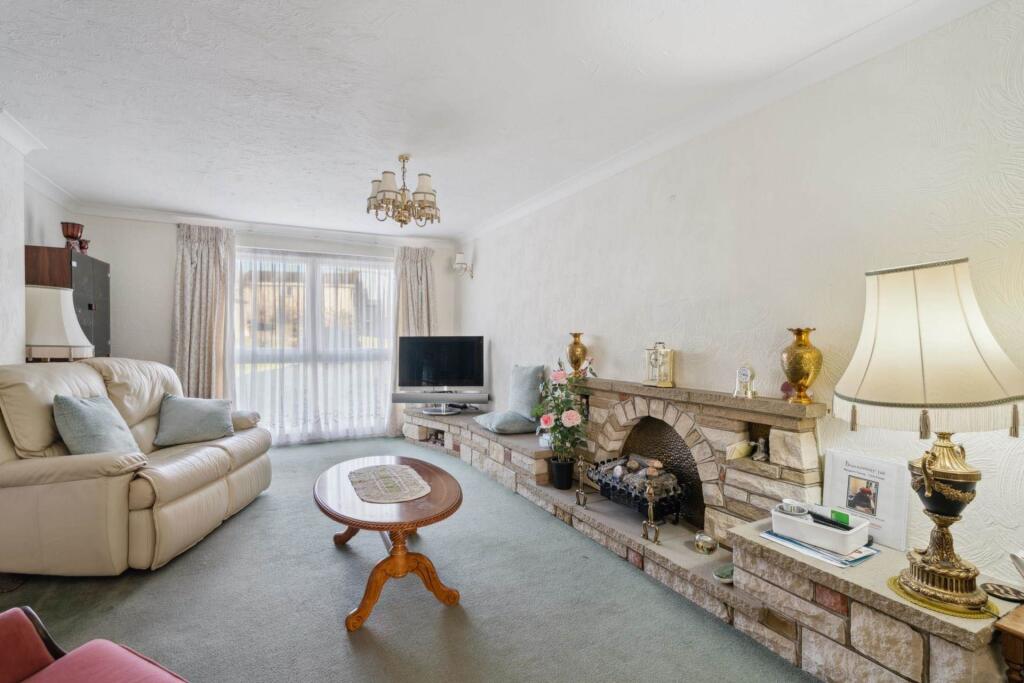
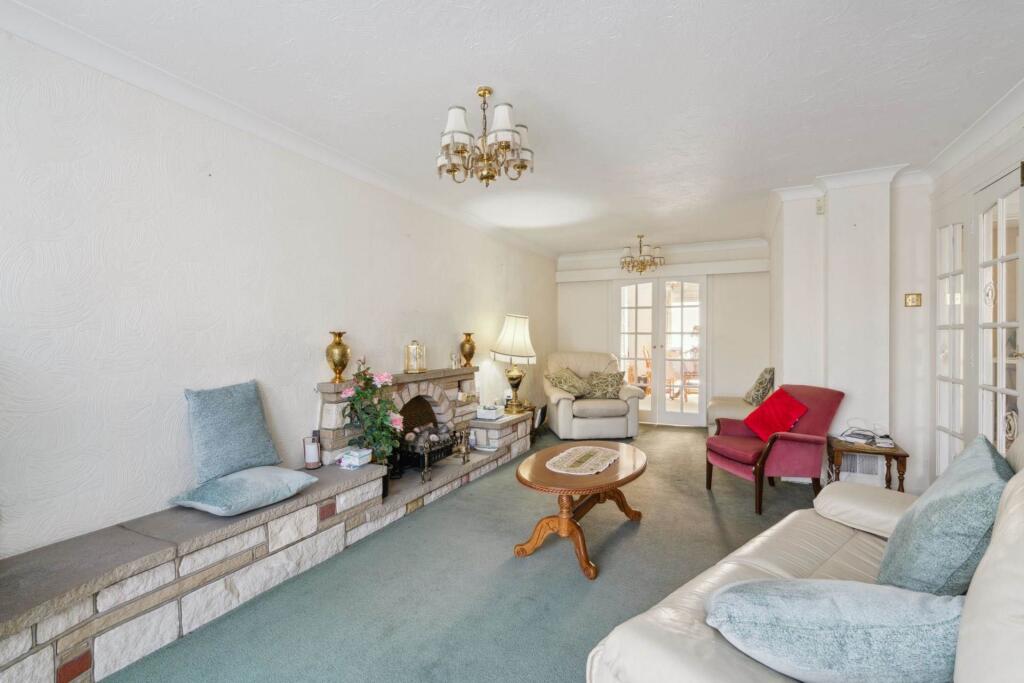
ValuationOvervalued
Cashflows
Property History
Listed for £625,000
March 5, 2025
Floor Plans
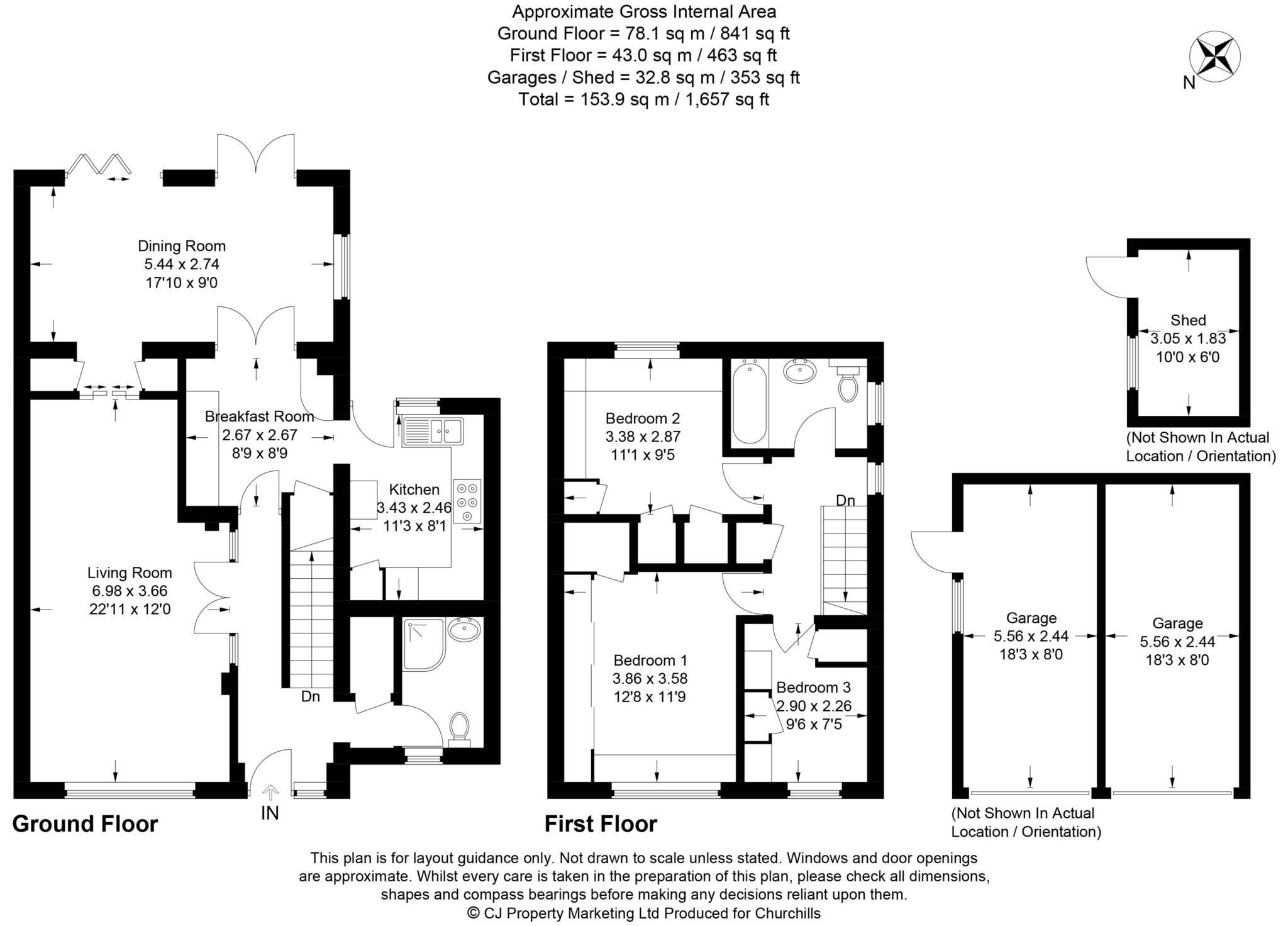
Description
- Extended 3 Bedroom 2 Bathroom Link Detached House +
- Situated In A Residential Cul De Sac +
- Ground Floor Shower Room +
- Well Maintained Front & Rear Gardens +
- Two Garages With Parking To The Front +
- Close Proximity To Carpenders Park & Bushey Stations +
- No Upper Chain +
- Energy Rating: TBC +
This extended 3 bedroom, 2 bathroom link-detached home is located in a sought after residential cul-de-sac. The property features an entrance hall leading to a bright and airy living room, a separate dining room, and a kitchen that seamlessly flows into a breakfast area. A convenient ground floor shower room adds to the practicality of the layout. Upstairs, there are three bedrooms all with wardrobes and a family bathroom. The home benefits from both front and rear gardens, with the rear garden providing access to two garages. Additional highlights include gas warm air heating, and double glazing throughout. Within close proximity of Carpenders Park Station and Bushey Station, the property is offered with no upper chain, making it an excellent opportunity for buyers seeking a well connected and desirable location.
ENTRANCE HALL
Double glazed leaded light window to the front aspect, staircase to the first floor with cupboard housing warm air unit, coat cupboard
LIVING ROOM - 22'11" (6.99m) x 12'0" (3.66m)
Double glazed window to the front aspect,York stone fireplace feature with TV display shelf to the side, double doors leading on to the dining room
DINING ROOM - 17'10" (5.44m) x 9'0" (2.74m)
Double aspect room with double glazed bifiolding doors and double glazed patio doors both leading on to the garden and double glazed window to the side aspect, storage cupboards
KITCHEN - 11'3" (3.43m) x 8'1" (2.46m)
Range of wall and base units, working surfaces, 1.5 bowl inset sink unit with drainer, integrated eye level Neff double oven, Neff ceramic hob and inset deep fat fryer, plumbing for washing machine and dishwasher, tiled walls, vinyl flooring, double glazed door to the outside and double glazed window to the rear aspect, archway leading to
BREAKFAST ROOM - 8'9" (2.67m) x 8'9" (2.67m)
Wall and base units, working surfaces, space for fridge freezer, breakfast bar, tiled walls, vinyl flooring, storage cupboard
GROUND FLOOR SHOWER ROOM
Corner shower cubicle with electric shower, wash hand basin with pedestal, low flush wc, wall heater, tiled walls, double glazed window to the front aspect
FIRST FLOOR LANDING
Double glazed window to the side aspect, storage cupboard
BEDROOM 1 - 12'8" (3.86m) x 11'9" (3.58m)
Double glazed window to the front aspect, wardrobe cupboards with sliding mirrored doors
BEDROOM 2 - 11'1" (3.38m) x 9'5" (2.87m)
Double glazed window to the rear aspect, fitted wardrobe cupboards with bed recess, dressing table and bedside table
BEDROOM 3 - 9'6" (2.9m) x 7'5" (2.26m)
Double glazed window to the front aspect, fitted wardrobe cupboards, dressing table and shelving unit, cupboard housing wall mounted gas fired boiler
BATHROOM
Panelled bath with hand held shower attachment, wash hand basin with pedestal, low flush wc, wall cabinet, tiled wall, vinyl flooring, double glazed windows to the rear and side aspects
OUTSIDE
FRONT GARDEN
Tiered block paved garden with lawn and borders
REAR GARDEN
Well maintained rear garden with block paved patio area, artificial lawn, mature shrubs and borders, large timber garden shed, outside tap and lighting awnings, gated side access
GARAGES - 18'3" (5.56m) x 8'0" (2.44m)
Gate at rear of the garden leading to 2 garages, with up and over doors to the front and parking to the front
COUNCIL TAX
Three Rivers District Council, Tax Band E, £2669.20 2024/2025
what3words /// flame.rider.learn
Notice
We have prepared these particulars as a general guide of the property and they are not intended to constitute part of an offer or contract. We have not carried out a detailed survey of the property and we have not tested any apparatus, fixtures, fittings, or services. All measurements and floorplans are approximate, and photographs are for guidance only, and these should not be relied upon for the purchase of carpets or any other fixtures or fittings.
Lease details, service charges and ground rent (where applicable) have been provided by the client and should be checked and confimed by your solicitor prior to exchange of contracts.
Similar Properties
Like this property? Maybe you'll like these ones close by too.