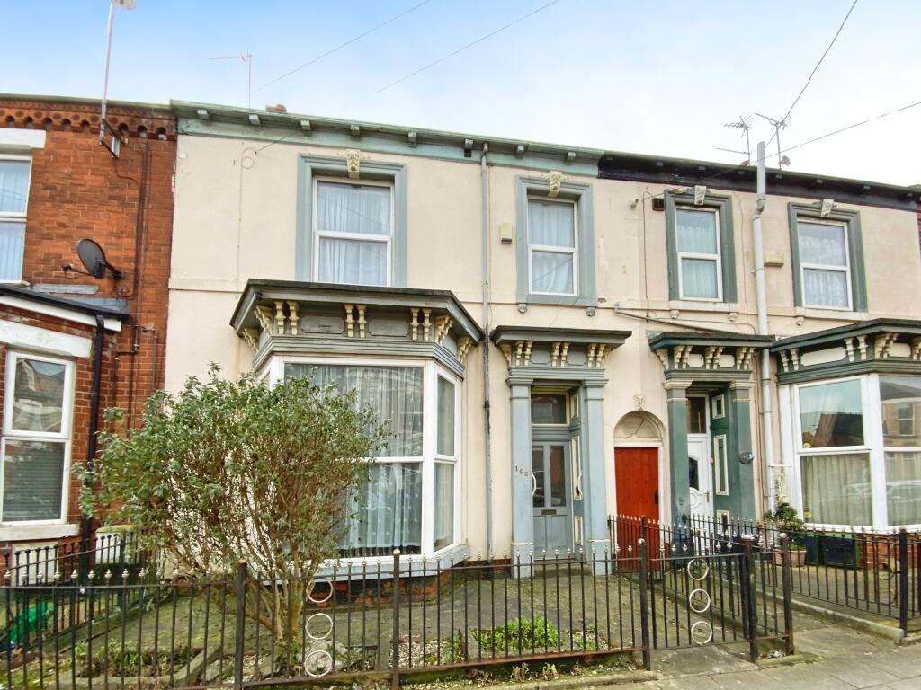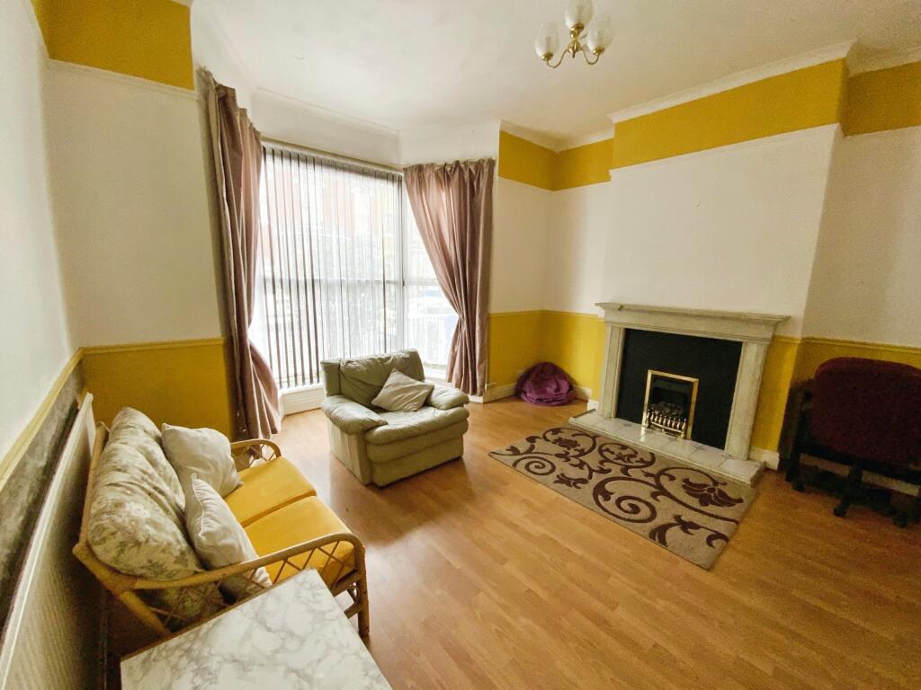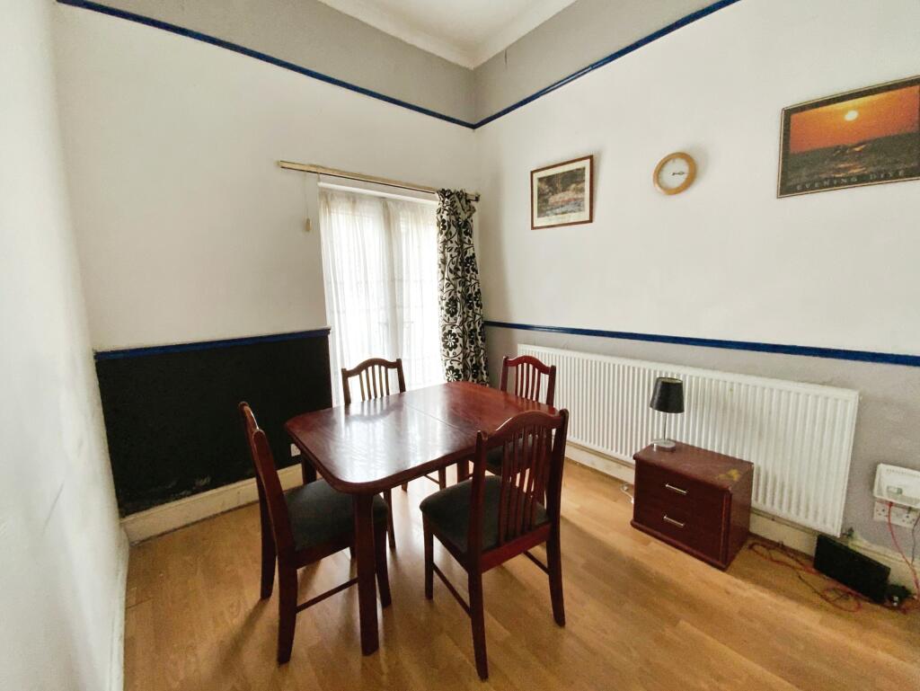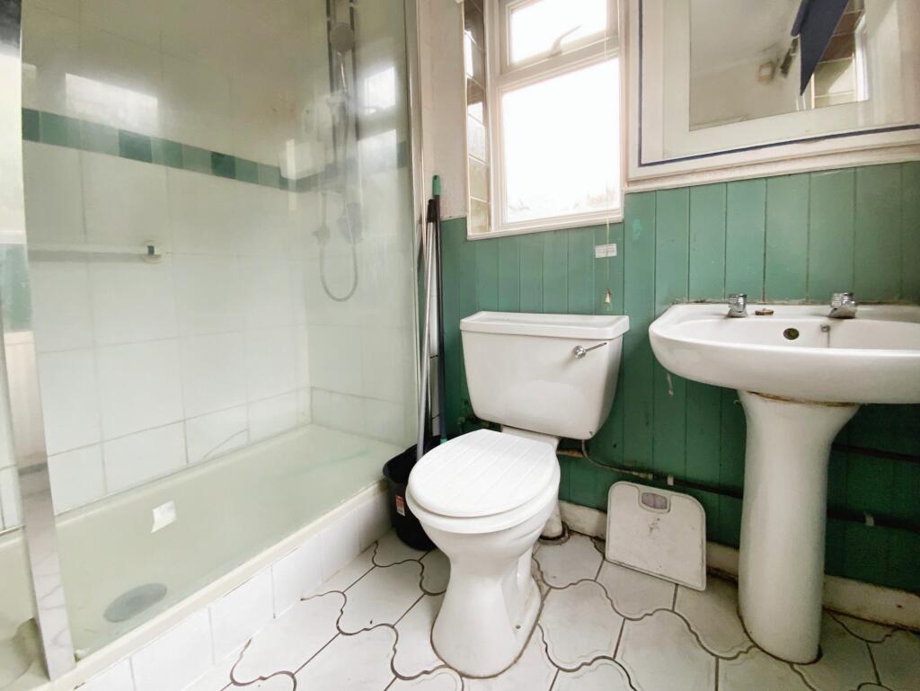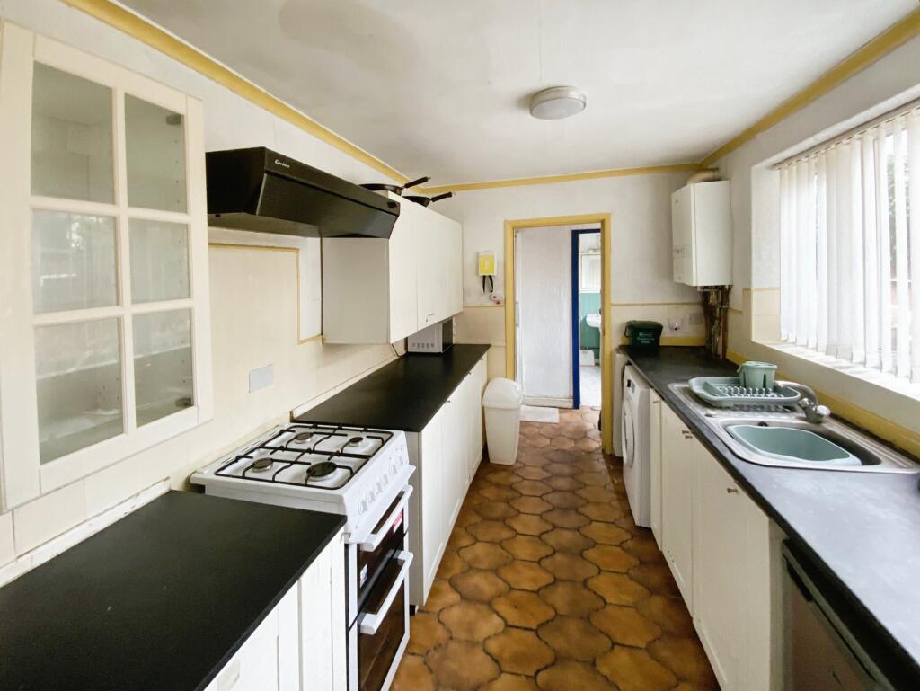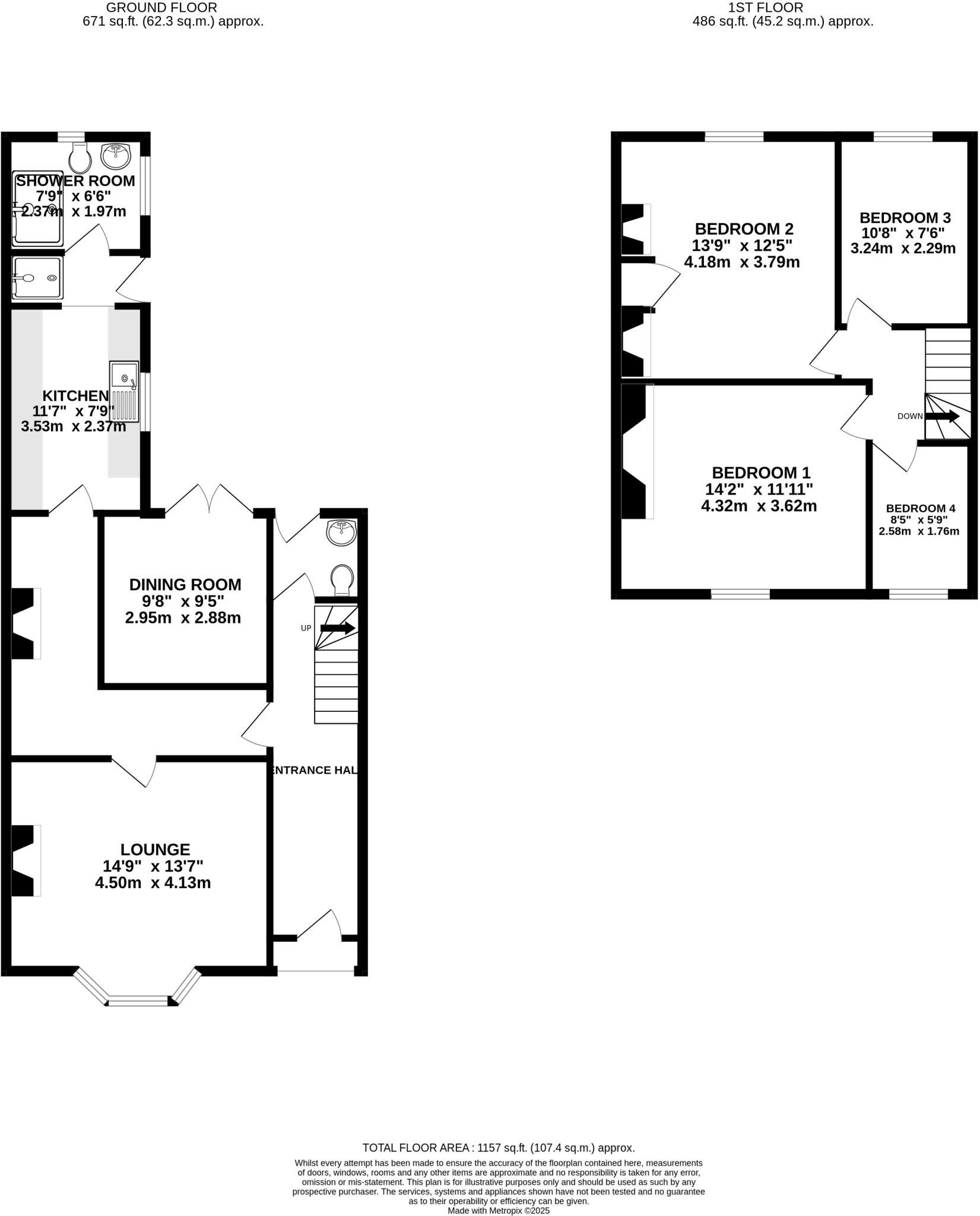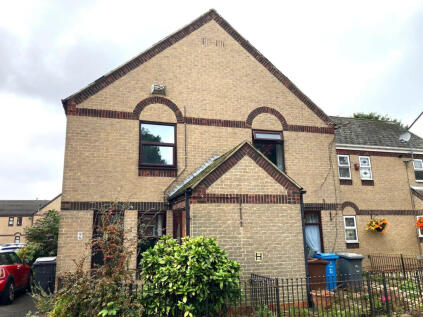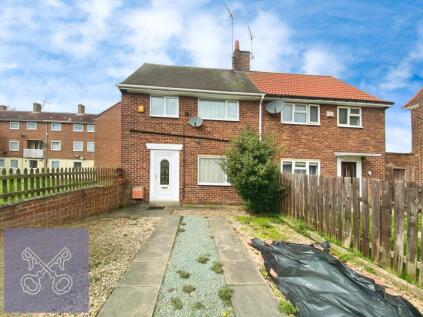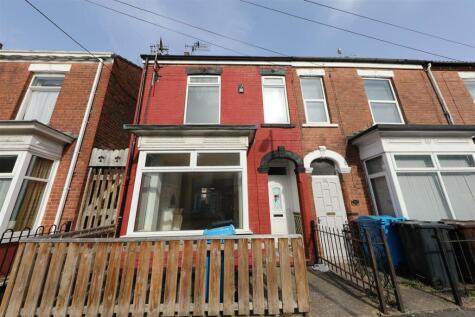- Period Terrace House +
- Four Bedrooms +
- Two reception Rooms +
- Gas Central Heating +
- Double Glazing +
- Impressively large rear garden +
EPC band: D
Tenure:Freehold
Council Tax Band A
Presenting this period Terraced House for sale, ideally situated close to the city centre. It provides an excellent opportunity for investors," first time buyers and famlies looking for more space, "promising a wealth of potential. This property has been neutrally decorated throughout, creating a blank canvas for potential buyers to make their own mark.
The property boasts four bedrooms -two of these rooms are spacious doubles, one is a good-sized room and the fourth is a single," which can be utilised as a home office, or for storage space. This is in addition to the storage capacity available in the attic. "In addition" to the main bathroom (with toilet and shower) and a separate toilet, "there is a" separate "shower room, ensuring all residents have access to necessary facilities.
The house also offers a fitted kitchen, providing a practical and comfortable space for meal preparation. There are also two reception rooms, one featuring a bay window, flooding the room with natural light and offering views over the local area. The second reception room provides access to" an impressively large "garden, offering an ideal space for relaxation and al fresco dining in the warmer months," as well as possibilities for growing vegetables. This garden is appealing to keen gardeners and lovers of nature.
Furthermore, the property is equipped with gas central heating and double-glazed windows. These features not only ensure a warm and cosy environment during the colder months, but also contribute to the energy efficiency of the home.
This property is a great investment opportunity, with plenty of potential for refurbishment and improvement. Its location, close to the city centre, makes it an attractive proposition for those looking to commute or enjoy the amenities of the city.
Accommodation
Entrance Hall
With staircase to the first floor and radiator.
Lounge 14’9’’(4.50m) x 11’11’’plus bay(3.63m)
With double glazed bay window to the front, feature fireplace with living flame gas fire, laminate flooring and radiator.
Dining Room 9’8’’(2.95m) x 9’4’’(2.84m)
With French doors leading to the rear garden, laminate flooring and radiator.
Corridor
Being L-shaped with laminate flooring and feature fireplace.
Kitchen 11’7’’(3.53m) x 7’9’’max(2.36m)
Having a range of fitted wall and base units with fitted worktops, incorporating single drainer sink unit, space for cooker, plumbing for washing machine, space for fridge/freezer and double glazed window to the side.
Lobby Area
With door leading to the rear garden and shower cubicle.
Shower Room 7’6’’(2.29m) x 6’6’’(1.98m)
Comprising a three piece suite with shower cubicle, pedestal wash hand basin, low level WC, tiled floor and double glazed windows to the side and rear.
Downstairs Toilet
It has low level WC, wash hand basin and door leading to the rear garden.
First Floor
Landing
Bedroom 1 14’2’’max(4.32m) x 12’0’’(3.66m)
With a double glazed window to the front and radiator.
Bedroom 2 13’10’’(4.22m) x 12’5’’max(3.78m)
With a double glazed window to the rear, built in cupboard and and radiator.
Bedroom 3 7’5’’(2.26m) x 10’8’’(2.67m)
With a double glazed window to the rear and radiator.
Bedroom 4 8’5’’(2.57m) x 5’7’’(1.70m)
With a double glazed window to the front and radiator.
Outside
To the front is an small forecourt. To the rear a particular feature of the property is a good sized rear garden.
Viewing
If you would like to view this property the simplest way is to visit our website 24/7
Disclaimer
Whilst we make enquiries with the Seller to ensure the information provided is accurate, Yopa makes no representations or warranties of any kind with respect to the statements contained in the particulars which should not be relied upon as representations of fact. All representations contained in the particulars are based on details supplied by the Seller. Your Conveyancer is legally responsible for ensuring any purchase agreement fully protects your position. Please inform us if you become aware of any information being inaccurate.
Money Laundering Regulations
Should a purchaser(s) have an offer accepted on a property marketed by Yopa, they will need to undertake an identification check and asked to provide information on the source and proof of funds. This is done to meet our obligation under Anti Money Laundering Regulations (AML) and is a legal requirement. We use a specialist third party service together with an in-house compliance team to verify your information. The cost of these checks is £70 +VAT per purchase, which is paid in advance, when an offer is agreed and prior to a sales memorandum being issued. This charge is non-refundable under any circumstances.
