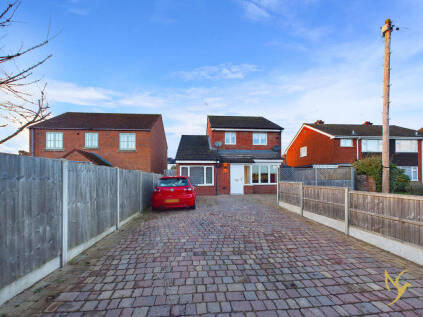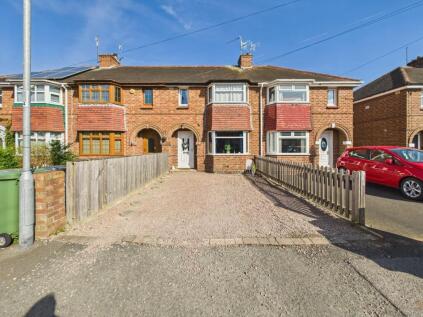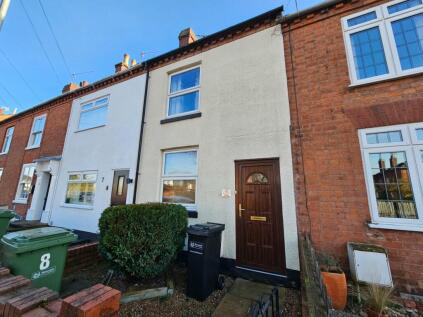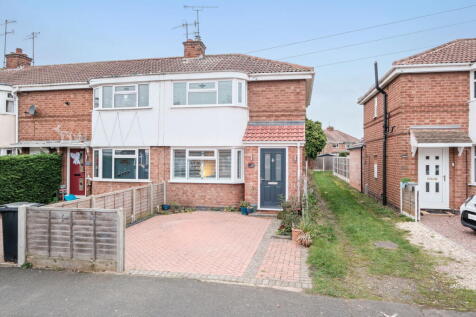3 Bed Terraced House, Single Let, Worcester, WR2 4JQ, £295,000
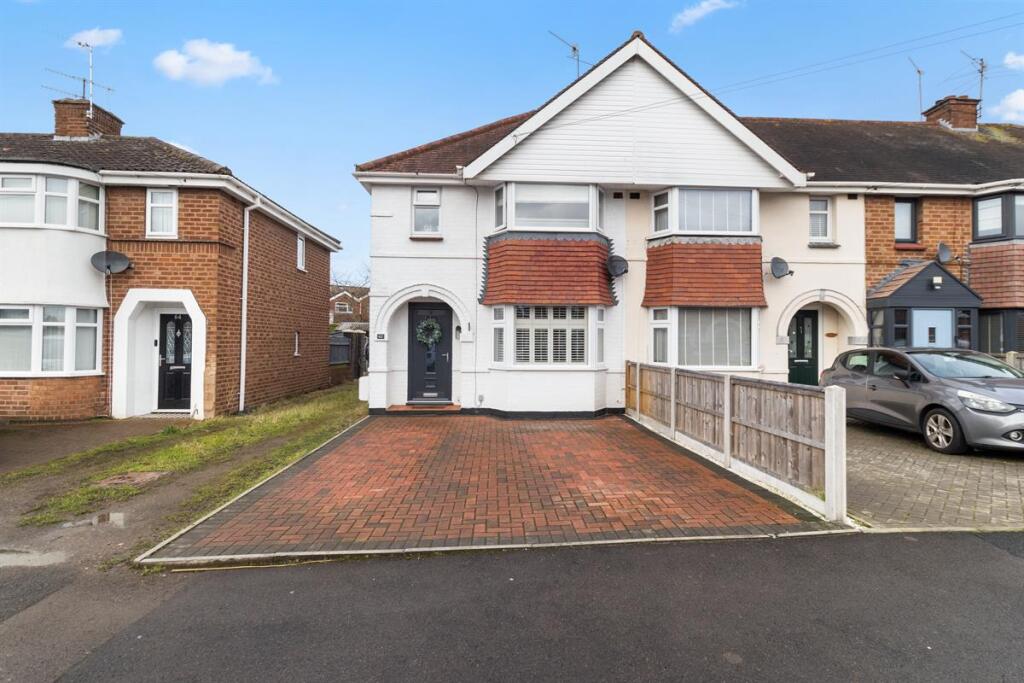
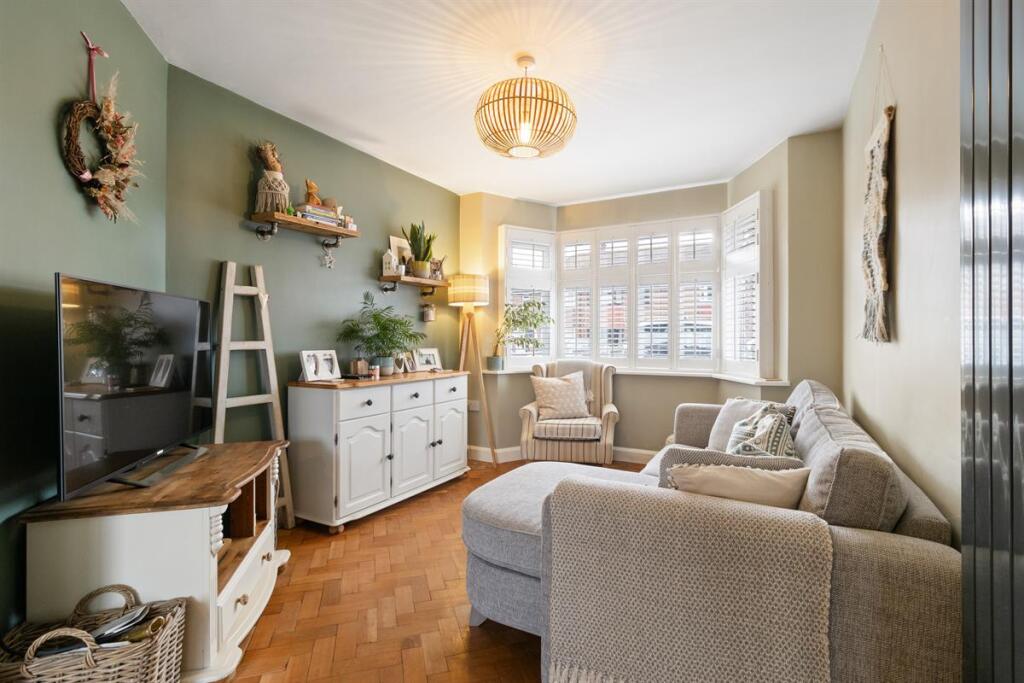
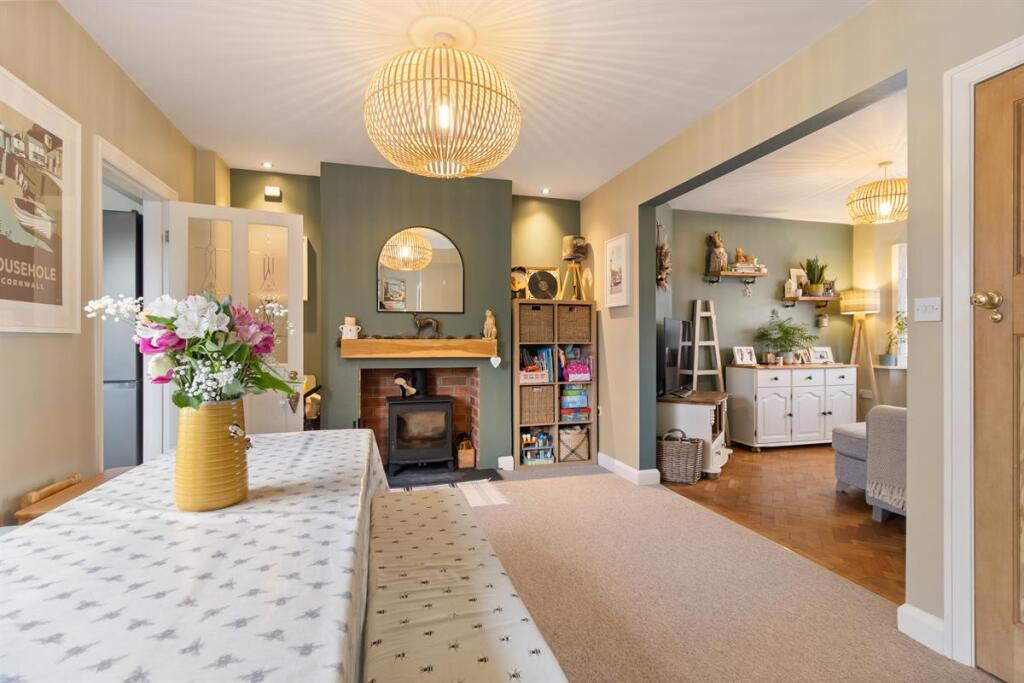
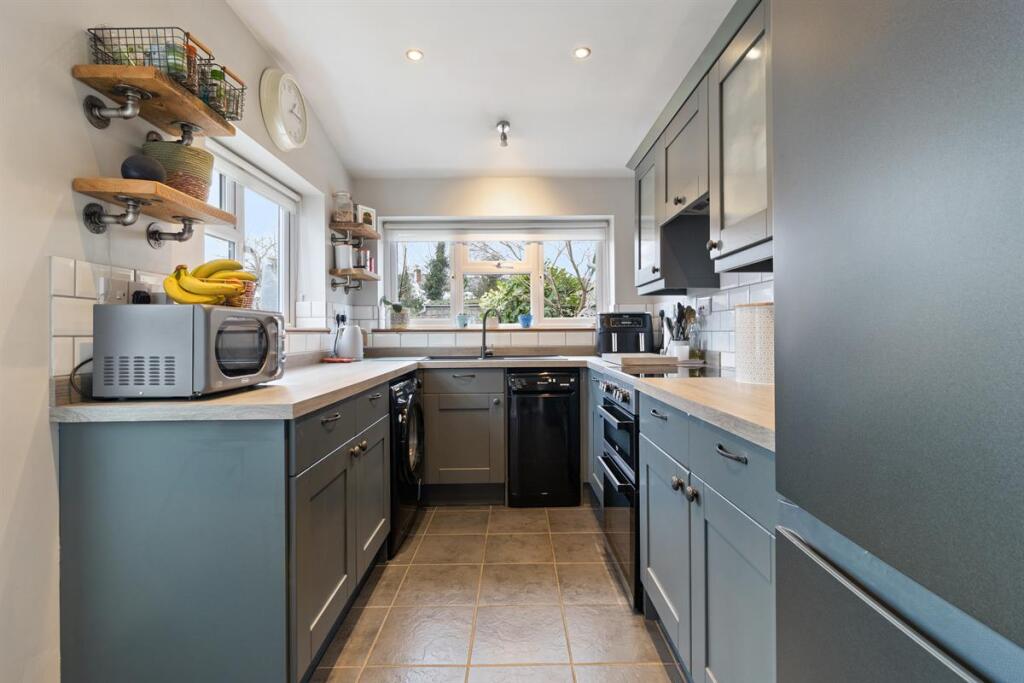
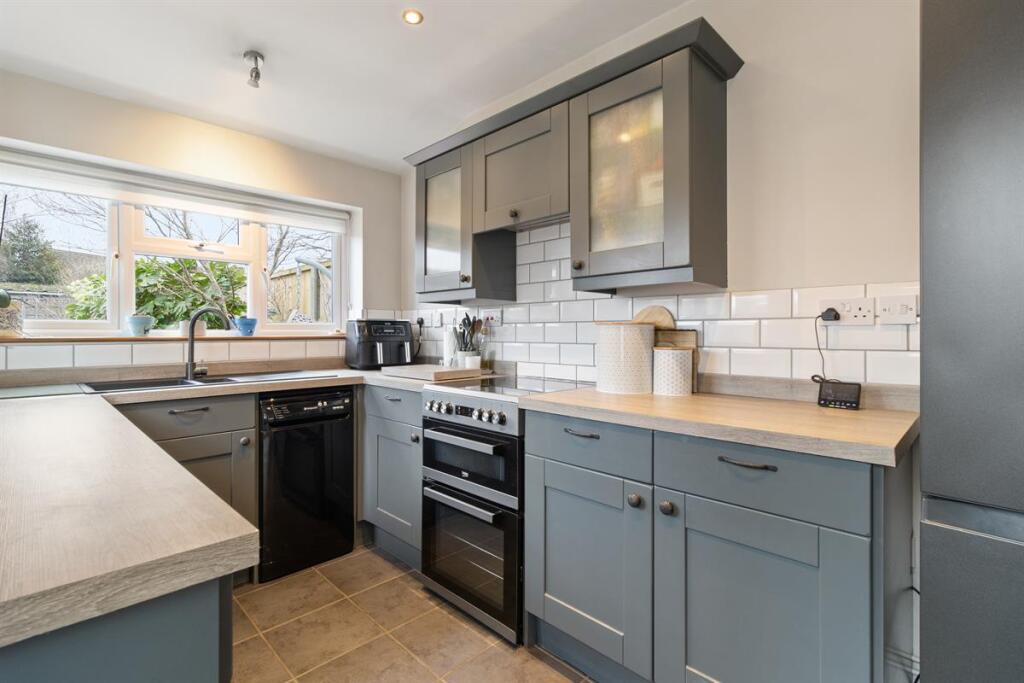
ValuationOvervalued
| Sold Prices | £152K - £510K |
| Sold Prices/m² | £1.5K/m² - £4.8K/m² |
| |
Square Metres | 74 m² |
| Price/m² | £4K/m² |
Value Estimate | £218,688£218,688 |
Cashflows
Cash In | |
Purchase Finance | MortgageMortgage |
Deposit (25%) | £73,750£73,750 |
Stamp Duty & Legal Fees | £18,200£18,200 |
Total Cash In | £91,950£91,950 |
| |
Cash Out | |
Rent Range | £950 - £1,500£950 - £1,500 |
Rent Estimate | £950 |
Running Costs/mo | £1,132£1,132 |
Cashflow/mo | £-182£-182 |
Cashflow/yr | £-2,182£-2,182 |
Gross Yield | 4%4% |
Local Sold Prices
50 sold prices from £152K to £510K, average is £265K. £1.5K/m² to £4.8K/m², average is £3.1K/m².
| Price | Date | Distance | Address | Price/m² | m² | Beds | Type | |
| £197K | 02/21 | 0 mi | 70, Winchester Avenue, Worcester, Worcestershire WR2 4JQ | £2,402 | 82 | 3 | Terraced House | |
| £265K | 06/21 | 0.02 mi | 57, Winchester Avenue, Worcester, Worcestershire WR2 4JG | - | - | 3 | Terraced House | |
| £275K | 12/22 | 0.03 mi | 61, Winchester Avenue, Worcester, Worcestershire WR2 4JG | £3,274 | 84 | 3 | Terraced House | |
| £275K | 12/20 | 0.06 mi | 17, Boughton Street, Worcester, Worcestershire WR2 4HE | £2,254 | 122 | 3 | Semi-Detached House | |
| £220K | 01/21 | 0.08 mi | 3, Kingsbury Road, Worcester, Worcestershire WR2 4JH | £2,973 | 74 | 3 | Terraced House | |
| £185K | 10/21 | 0.08 mi | 22, Kingsbury Road, Worcester, Worcestershire WR2 4JH | £4,111 | 45 | 3 | Terraced House | |
| £285K | 01/23 | 0.09 mi | 31, Winchester Avenue, Worcester, Worcestershire WR2 4JF | £3,608 | 79 | 3 | Semi-Detached House | |
| £315K | 09/23 | 0.11 mi | 8, Winchester Avenue, Worcester, Worcestershire WR2 4JE | £3,462 | 91 | 3 | Semi-Detached House | |
| £268K | 05/21 | 0.11 mi | 2, Winchester Avenue, Worcester, Worcestershire WR2 4JE | £2,602 | 103 | 3 | Semi-Detached House | |
| £255K | 11/20 | 0.11 mi | 32, Winchester Avenue, Worcester, Worcestershire WR2 4JE | £4,811 | 53 | 3 | Semi-Detached House | |
| £290K | 06/21 | 0.11 mi | 27, Winchester Avenue, Worcester, Worcestershire WR2 4JF | - | - | 3 | Semi-Detached House | |
| £228.5K | 05/21 | 0.11 mi | 29, Winchester Avenue, Worcester, Worcestershire WR2 4JF | £2,821 | 81 | 3 | Semi-Detached House | |
| £340K | 09/23 | 0.11 mi | 9, Winchester Avenue, Worcester, Worcestershire WR2 4JF | £3,465 | 98 | 3 | Semi-Detached House | |
| £280K | 10/21 | 0.11 mi | 1, South Croft, Worcester, Worcestershire WR2 4JU | £3,753 | 75 | 3 | Semi-Detached House | |
| £375K | 10/20 | 0.12 mi | 9, Nursery Road, Worcester, Worcestershire WR2 4HB | £3,754 | 100 | 3 | Detached House | |
| £395K | 03/21 | 0.14 mi | 19, Swinton Close, Worcester, Worcestershire WR2 4HA | - | - | 3 | Detached House | |
| £297.5K | 01/21 | 0.15 mi | 1, Boughton Park Close, Worcester, Worcestershire WR2 4HJ | £1,541 | 193 | 3 | Detached House | |
| £340K | 11/20 | 0.15 mi | The Cottage, 19, Bedwardine Road, Worcester, Worcestershire WR2 4HZ | - | - | 3 | Detached House | |
| £255K | 02/21 | 0.16 mi | 115, Bransford Road, Worcester, Worcestershire WR2 4ET | £2,318 | 110 | 3 | Detached House | |
| £276K | 05/21 | 0.17 mi | 60, Greathouse Road, Worcester, Worcestershire WR2 4HU | £3,427 | 81 | 3 | Semi-Detached House | |
| £210K | 03/21 | 0.17 mi | 13, Greathouse Road, Worcester, Worcestershire WR2 4HU | £2,763 | 76 | 3 | Terraced House | |
| £263K | 10/22 | 0.17 mi | 14, Bloomfield Road, Worcester, Worcestershire WR2 4JN | - | - | 3 | Terraced House | |
| £212K | 10/21 | 0.17 mi | 24, Middle Road, Worcester, Worcestershire WR2 4HT | £3,072 | 69 | 3 | Terraced House | |
| £235K | 12/21 | 0.17 mi | 8, Bloomfield Road, Worcester, Worcestershire WR2 4JN | £2,938 | 80 | 3 | Terraced House | |
| £260K | 11/20 | 0.17 mi | 44, Bloomfield Road, Worcester, Worcestershire WR2 4JN | £3,095 | 84 | 3 | Semi-Detached House | |
| £195K | 08/21 | 0.17 mi | 3, Bloomfield Road, Worcester, Worcestershire WR2 4JN | £2,600 | 75 | 3 | Terraced House | |
| £310K | 02/23 | 0.17 mi | 44, Bloomfield Road, Worcester, Worcestershire WR2 4JN | £3,690 | 84 | 3 | Semi-Detached House | |
| £355K | 06/21 | 0.19 mi | 5, Swinton Lane, Worcester, Worcestershire WR2 4JT | £3,480 | 102 | 3 | Detached House | |
| £220K | 01/24 | 0.19 mi | 67, Blakefield Road, Worcester, Worcestershire WR2 5DP | £2,529 | 87 | 3 | Terraced House | |
| £189K | 02/21 | 0.2 mi | 192, Bransford Road, Worcester, Worcestershire WR2 4EX | £2,032 | 93 | 3 | Terraced House | |
| £197K | 07/21 | 0.2 mi | 4, Abbey Close, St Johns, Worcester, Worcestershire WR2 4HR | - | - | 3 | Semi-Detached House | |
| £390K | 02/21 | 0.22 mi | 204, Malvern Road, Worcester, Worcestershire WR2 4LL | £3,786 | 103 | 3 | Semi-Detached House | |
| £510K | 11/22 | 0.22 mi | 16, Manor Road, Worcester, Worcestershire WR2 4PD | - | - | 3 | Detached House | |
| £425K | 04/23 | 0.24 mi | 39, Swinton Lane, Worcester, Worcestershire WR2 4JP | - | - | 3 | Detached House | |
| £227.5K | 12/23 | 0.24 mi | 5, Sinton Terrace, Worcester, Worcestershire WR2 5JZ | £2,844 | 80 | 3 | Semi-Detached House | |
| £220K | 03/21 | 0.24 mi | 15, Sinton Terrace, Worcester, Worcestershire WR2 5JZ | £2,037 | 108 | 3 | Semi-Detached House | |
| £152K | 01/21 | 0.24 mi | 29, Bransford Road, Worcester, Worcestershire WR2 4EW | £1,490 | 102 | 3 | Terraced House | |
| £170K | 12/20 | 0.25 mi | 11, Blakefield Road, Worcester, Worcestershire WR2 5DR | - | - | 3 | Terraced House | |
| £169K | 11/20 | 0.25 mi | 3, Blakefield Walk, Worcester, Worcestershire WR2 5DW | £1,579 | 107 | 3 | Semi-Detached House | |
| £363K | 08/23 | 0.25 mi | 3, Hanbury Avenue, Worcester, Worcestershire WR2 4JW | £3,821 | 95 | 3 | Semi-Detached House | |
| £480K | 12/23 | 0.26 mi | 10, Earlsdon Road, Worcester, Worcestershire WR2 4PF | - | - | 3 | Detached House | |
| £350K | 12/20 | 0.26 mi | 139a, Bransford Road, Worcester, Worcestershire WR2 4EZ | £2,800 | 125 | 3 | Detached House | |
| £258K | 01/23 | 0.26 mi | 8, Graham Road, Worcester, Worcestershire WR2 5AW | £3,686 | 70 | 3 | Semi-Detached House | |
| £190K | 01/21 | 0.26 mi | 118, Foley Road, Worcester, Worcestershire WR2 4NE | £2,346 | 81 | 3 | Terraced House | |
| £425K | 09/21 | 0.26 mi | 58, Foley Road, Worcester, Worcestershire WR2 4NE | - | - | 3 | Semi-Detached House | |
| £435K | 08/23 | 0.26 mi | 94, Foley Road, Worcester, Worcestershire WR2 4NE | £3,227 | 135 | 3 | Terraced House | |
| £250K | 08/23 | 0.26 mi | 112, Foley Road, Worcester, Worcestershire WR2 4NE | - | - | 3 | Terraced House | |
| £250K | 03/23 | 0.28 mi | 13, Graham Road, Worcester, Worcestershire WR2 5AW | £3,425 | 73 | 3 | Terraced House | |
| £265K | 10/22 | 0.28 mi | 23, Graham Road, Worcester, Worcestershire WR2 5AW | £3,487 | 76 | 3 | Terraced House | |
| £355K | 02/23 | 0.29 mi | 4, Blakefield Gardens, Worcester, Worcestershire WR2 5DS | £4,494 | 79 | 3 | Semi-Detached House |
Local Rents
14 rents from £950/mo to £1.5K/mo, average is £1.1K/mo.
| Rent | Date | Distance | Address | Beds | Type | |
| £950 | 11/24 | 0.11 mi | - | 3 | Terraced House | |
| £995 | 11/24 | 0.34 mi | Bakers Mews, St Johns, Worcester St. Johns, Worcester | 3 | Flat | |
| £975 | 11/24 | 0.42 mi | Bromyard Terrace, Worcester St. Johns, Worcester | 3 | Flat | |
| £1,195 | 11/24 | 0.49 mi | Sentinel Close, Worcester WR2 | 3 | Detached House | |
| £950 | 11/24 | 0.55 mi | Henwick Road, St Johns, Worcester | 3 | Flat | |
| £995 | 11/24 | 0.63 mi | - | 3 | Semi-Detached House | |
| £1,350 | 11/24 | 0.71 mi | Woodstock Road, Worcester, Worcestershire | 3 | Flat | |
| £1,300 | 11/24 | 0.82 mi | Crossley Road, Worcester | 3 | Flat | |
| £1,000 | 11/24 | 0.98 mi | - | 3 | Semi-Detached House | |
| £1,250 | 06/24 | 1.03 mi | - | 3 | Semi-Detached House | |
| £1,500 | 04/25 | 1.06 mi | - | 3 | Terraced House | |
| £1,100 | 11/24 | 1.15 mi | Hawkwood Crescent, St Johns, Worcester, WR2 | 3 | Detached House | |
| £950 | 11/24 | 1.15 mi | Orchard Street, WORCESTER | 3 | Flat | |
| £1,300 | 11/24 | 1.22 mi | The Tything, Worcester | 3 | Flat |
Local Area Statistics
Population in WR2 | 29,79929,799 |
Population in Worcester | 142,140142,140 |
Town centre distance | 1.14 miles away1.14 miles away |
Nearest school | 0.10 miles away0.10 miles away |
Nearest train station | 1.11 miles away1.11 miles away |
| |
Rental demand | Landlord's marketLandlord's market |
Rental growth (12m) | -23%-23% |
Sales demand | Balanced marketBalanced market |
Capital growth (5yrs) | +19%+19% |
Property History
Listed for £295,000
March 5, 2025
Floor Plans
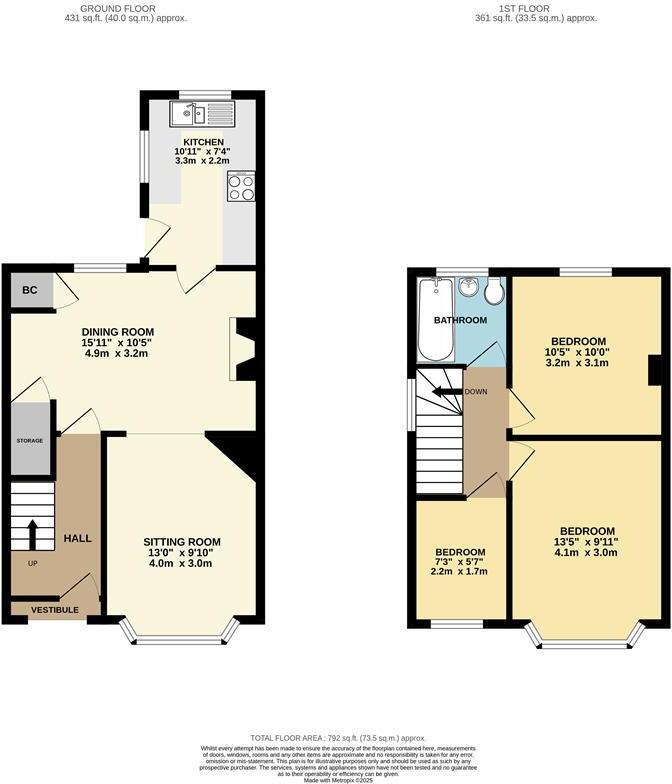
Description
- End Of Terrace Home +
- Highly Desirable Residential Area +
- Within Walking Distance Of Local Schools +
- Beautifully Presented +
- Updated Accommodation +
- Three Bedrooms +
- Two Reception Rooms +
- Driveway Parking +
- Garage +
- Landscaped Garden +
Front Cover
An Immaculately Presented End Of Terrace Home Situated In A Highly Desirable Residential Area Within St Johns Offering Two Reception Rooms, Kitchen, Three Bedrooms, Bathroom, Landscaped Garden, Driveway Parking And Garage. Viewing Essential. EPC D.
Location
62 Winchester Avenue is conveniently located within St Johns, offering easy walking distance to both Pitmaston Primary School and Christopher Whitehead School. St Johns offers a range of amenities including St Johns Sports Centre, Sainsburys and Aldi supermarkets, shops, restaurants and Pitmaston Park. Worcester Foregate Street Station is approximately one mile away, with direct links to Birmingham New Street and London Paddington. Worcester city centre offers a further range of comprehensive facilities including Crowngate shopping centre, cafes and eateries, cinemas and the Swan Theatre.
Description
Situated in a highly desirable residential area, 62 Winchester Avenue is a beautifully appointed end of terrace home, which has been updated in recent years by the current owners. The property offers contemporary living ideal for first time buyers or those with a young family.
Benefitting from gas fired central heating and double glazed throughout, the accommodation is arranged on the ground floor with an entrance hall, living room with bay window and attractive wooden shutters, dining room with wood burning stove and kitchen. On the first floor a landing leads to two double bedrooms, a single bedroom and family bathroom.
Outside, a bloc paved driveway provides parking for two vehicles and a shared access to the side of the property leads to a SINGLE GARAGE. The rear garden is fully enclosed and comprises an attractive paved patio, area of lawn, established plant borders and an additional seating terrace.
The accommodation with approximate dimensions is as follows:
Entrance Hall
Ceiling light. Radiator. Attractive tiled floor. Stairs to first floor. Door to
Dining Room 4.93m (15ft 11in) x 3.23m (10ft 5in)
Rear facing window overlooking the garden. Ceiling light. Feature fireplace with wood burning stove, slate hearth and wooden mantle. Radiator. Cupboard housing Worcester combination boiler. Under stairs storage cupboard. Open to
Living Room 4.03m (13ft) x 3.04m (9ft 10in)
Front facing bay window with wooden shutters. Ceiling light. Tall radiator. TV point. Attractive parquet floor.
Kitchen 3.38m (10ft 11in) x 2.27m (7ft 4in)
Fitted with a range of wall and floor mounted units with work surface over, inset one and a half sink drainer unit and tiled surrounds. Space for electric cooker. Space and plumbing for washing machine and dishwasher. Space for fridge freezer. Rear facing window overlooking the garden. Recessed spotlights. Tiled floor. Part glazed door to outside.
First Floor Landing
Side facing opaque glazed window. Ceiling light. Doors to
Bedroom 1 4.16m (13ft 5in) x 3.07m (9ft 11in)
Front facing bay window. Ceiling light. Part panelled wall. Radiator. Telephone point.
Bedroom 2 3.23m (10ft 5in) x 3.10m (10ft)
Rear facing window overlooking the garden. Ceiling light. Access to loft space with pull down ladder. Radiator. Fitted cupboard with slatted shelving and radiator.
Bedroom 3 2.25m (7ft 3in) x 1.73m (5ft 7in)
Front facing window. Ceiling light. Radiator.
Bathroom
Suite comprising panel bath with electric Mira shower over and shower screen, pedestal wash hand basin, low level WC. Rear facing opaque glazed window. Ceiling light. Chrome ladder style towel rail. Tiled walls.
Outside
To the front of the property a bloc paved driveway provides parking for two vehicles. A shared access to the left hand side of the property leads to a SINGLE GARAGE (the garage contains asbestos).
To the rear of the property there is a delightful landscaped garden with a large paved patio, ideal for outside dining. There is an area of lawn with attractive plant and shrub borders, two apple trees and a striking Japanese maple tree. There is a further paved patio providing an additional seating area.
There is an outside water tap, outside light and gated side access.
Services
We have been advised that mains services are connected to the property. Fibre broadband is connected. This information has not been checked with the respective service providers and interested parties may wish to make their own enquiries with the relevant local authority. No statement relating to services or appliances should be taken to imply that such items are in satisfactory working order and intending occupiers are advised to satisfy themselves where necessary.
Directions
Proceed through St Johns along Bromyard Road. On reaching the central traffic lights turn right onto Malvern Road (B4206). Continue along this road and just before reaching Pitmaston Primary School, turn right into Winchester Avenue. Proceed for a short distance and the property can be found on the right hand side.
Council Tax
COUNCIL TAX BAND "C"
This information may have been obtained from the local council website only and applicants are advised to consider obtaining written confirmation.
Energy Performance Certificate
The EPC rating for this property is D (65).
Viewing
By appointment to be made through the Agent's Ledbury Office (Tel: ).
General
Intending purchasers will be required to produce identification documentation and proof of funding in order to comply with The Money Laundering, Terrorist Financing and Transfer of Funds Regulations 2017. More information can be made available upon request.
John Goodwin FRICS has made every effort to ensure that measurements and particulars are accurate however prospective purchasers/tenants must satisfy themselves by inspection or otherwise as to the accuracy of the information provided. No information with regard to planning use, structural integrity, tenure, availability/operation, business rates, services or appliances has been formally verified and therefore prospective purchasers/tenants are requested to seek validation of all such matters prior to submitting a formal or informal intention to purchase/lease the property or enter into any contract.
Agents Notes
The property is being offered for sale upon instructions received from an employee of John Goodwin FRICS who is therefore a ''connected person'' under the terms of the Estate Agents Act 1979 (as amended).
Tenure
We are advised (subject to legal confirmation) that the property is freehold.
Similar Properties
Like this property? Maybe you'll like these ones close by too.
4 Bed House, Single Let, Worcester, WR2 4JD
£385,000
2 views • 3 months ago • 78 m²
3 Bed House, Single Let, Worcester, WR2 4JH
£270,000
1 views • 21 days ago • 93 m²
2 Bed House, Single Let, Worcester, WR2 4HE
£230,000
5 views • 4 months ago • 72 m²
2 Bed House, Single Let, Worcester, WR2 4JH
£259,000
2 views • 3 months ago • 68 m²
