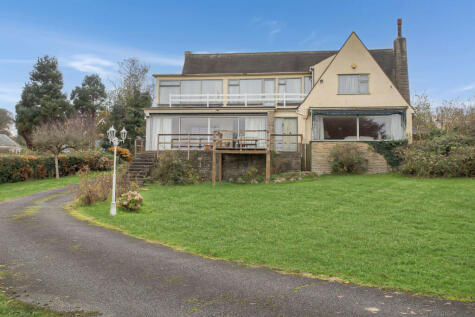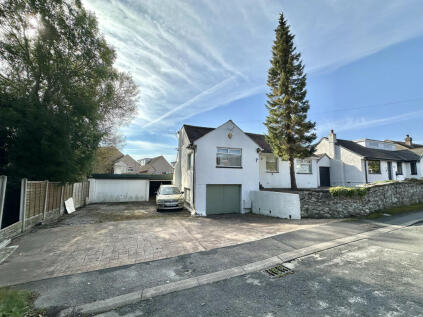3 Bed Semi-Detached House, Refurb/BRRR, Carnforth, LA5 8DZ, £280,000
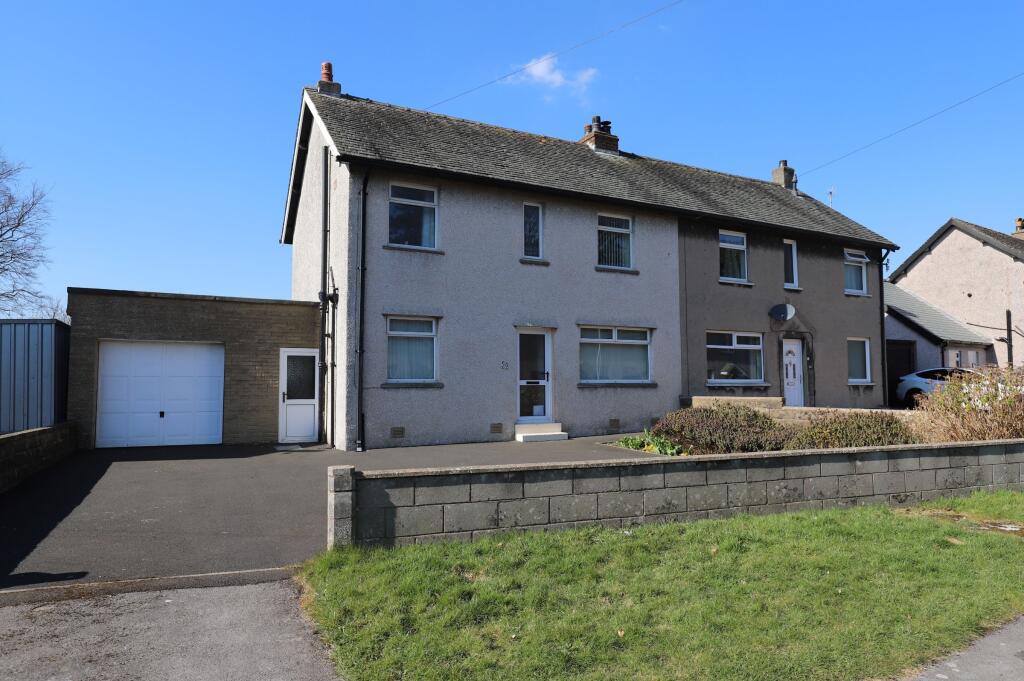
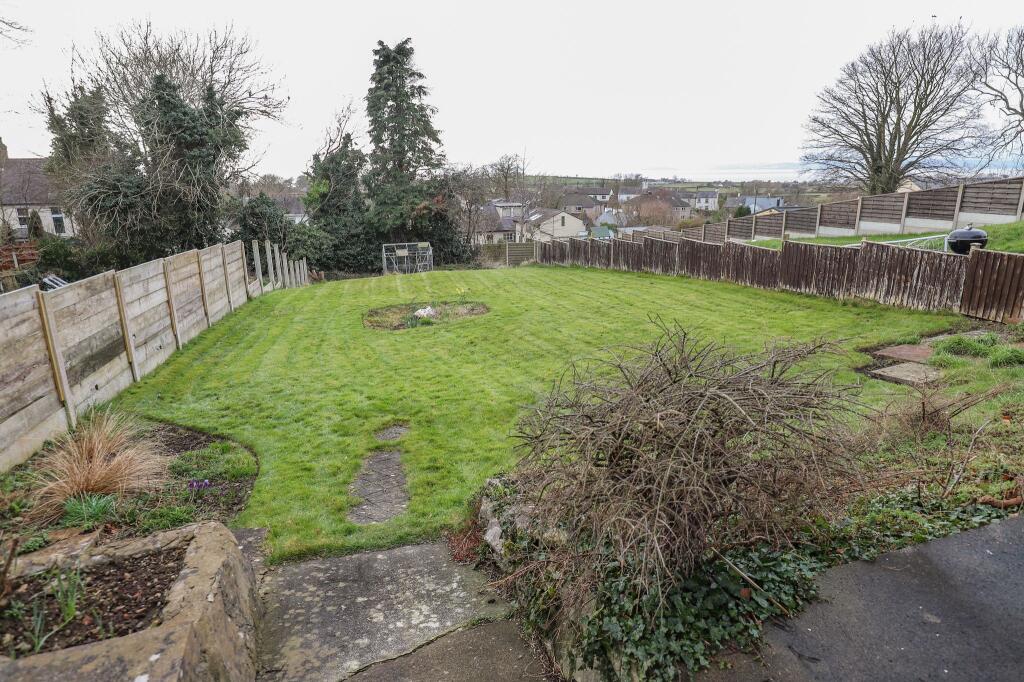
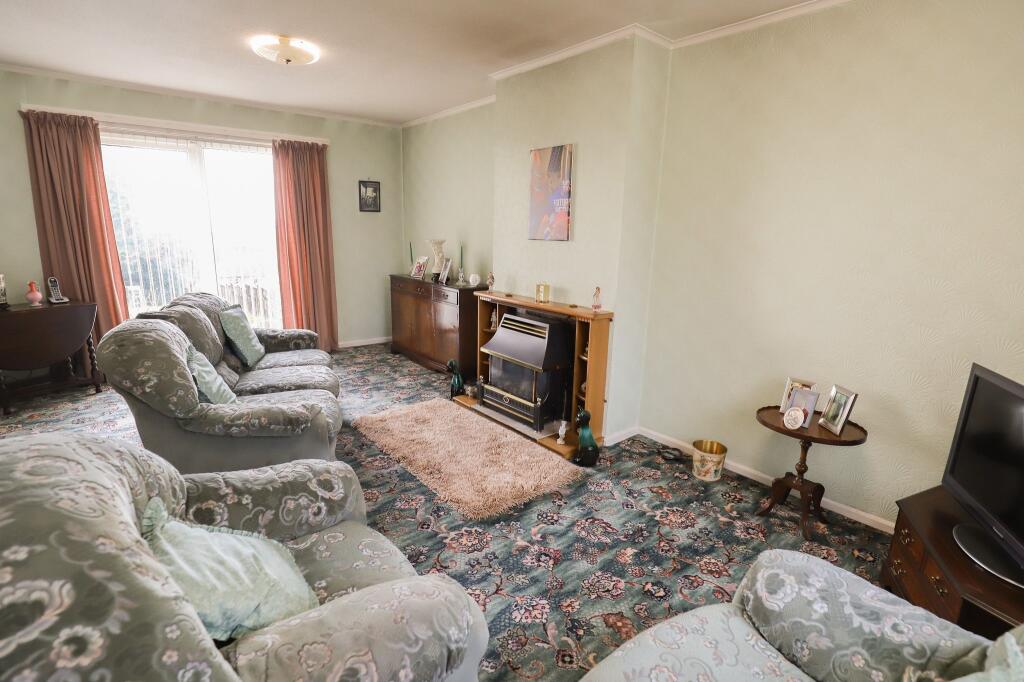
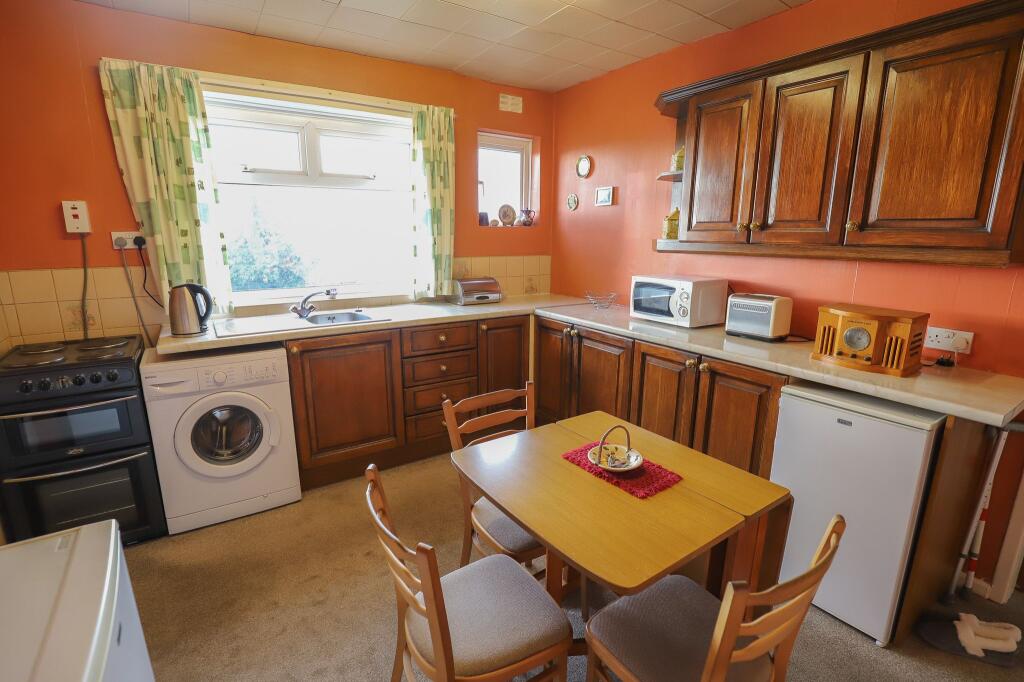
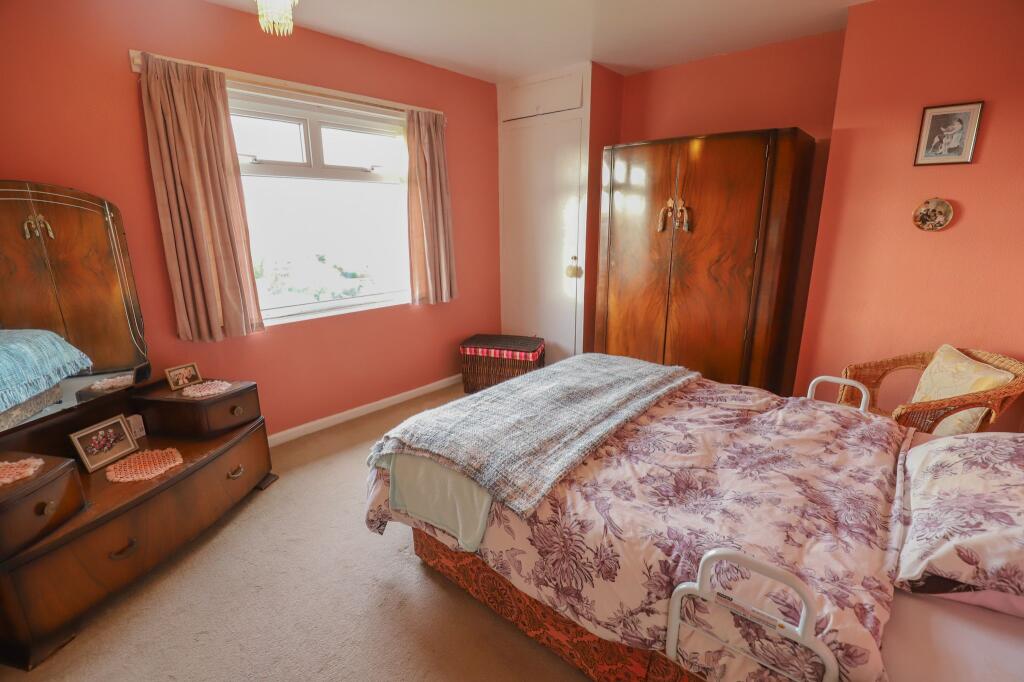
ValuationOvervalued
| Sold Prices | £132K - £415K |
| Sold Prices/m² | £1.6K/m² - £4.2K/m² |
| |
Square Metres | ~93 m² |
| Price/m² | £3K/m² |
Value Estimate | £232,500£232,500 |
| |
End Value (After Refurb) | £263,750£263,750 |
Investment Opportunity
Cash In | |
Purchase Finance | Bridging LoanBridging Loan |
Deposit (25%) | £70,000£70,000 |
Stamp Duty & Legal Fees | £19,200£19,200 |
Refurb Costs | £37,568£37,568 |
Bridging Loan Interest | £7,350£7,350 |
Total Cash In | £135,868£135,868 |
| |
Cash Out | |
Monetisation | FlipRefinance & RentRefinance & Rent |
Revaluation | £263,750£263,750 |
Mortgage (After Refinance) | £197,813£197,813 |
Mortgage LTV | 75%75% |
Cash Left In | £135,868£135,868 |
Equity | £65,938£65,938 |
Rent Range | £600 - £2,500£600 - £2,500 |
Rent Estimate | £944 |
Running Costs/mo | £1,033£1,033 |
Cashflow/mo | £-89£-89 |
Cashflow/yr | £-1,068£-1,068 |
Gross Yield | 4%4% |
Local Sold Prices
50 sold prices from £132K to £415K, average is £227.5K. £1.6K/m² to £4.2K/m², average is £2.6K/m².
| Price | Date | Distance | Address | Price/m² | m² | Beds | Type | |
| £265K | 12/22 | 0.01 mi | 53, Church Brow, Bolton Le Sands, Carnforth, Lancashire LA5 8DZ | - | - | 3 | Terraced House | |
| £239.9K | 11/20 | 0.02 mi | 62, Church Brow, Bolton Le Sands, Carnforth, Lancashire LA5 8DZ | £2,181 | 110 | 3 | Semi-Detached House | |
| £212.5K | 01/21 | 0.05 mi | 27, Slyne Road, Bolton Le Sands, Carnforth, Lancashire LA5 8AG | £2,335 | 91 | 3 | Semi-Detached House | |
| £222.5K | 10/21 | 0.06 mi | 37, Church Brow, Bolton Le Sands, Carnforth, Lancashire LA5 8DY | £2,418 | 92 | 3 | Semi-Detached House | |
| £237.5K | 12/20 | 0.06 mi | 24, Church Brow, Bolton Le Sands, Carnforth, Lancashire LA5 8DY | £2,657 | 89 | 3 | Semi-Detached House | |
| £155K | 02/21 | 0.06 mi | 7, Church Brow, Bolton Le Sands, Carnforth, Lancashire LA5 8DY | £1,845 | 84 | 3 | Semi-Detached House | |
| £357.5K | 03/21 | 0.11 mi | 8a, Town End, Bolton Le Sands, Carnforth, Lancashire LA5 8JF | £3,845 | 93 | 3 | Detached House | |
| £325K | 11/22 | 0.11 mi | 21, Town End, Bolton Le Sands, Carnforth, Lancashire LA5 8JF | £4,215 | 77 | 3 | Semi-Detached House | |
| £317.5K | 06/21 | 0.12 mi | 3, Church Court, Bolton Le Sands, Carnforth, Lancashire LA5 8EB | £2,500 | 127 | 3 | Semi-Detached House | |
| £220K | 12/20 | 0.16 mi | 63, Slyne Road, Bolton Le Sands, Carnforth, Lancashire LA5 8AQ | £2,500 | 88 | 3 | Semi-Detached House | |
| £260K | 12/20 | 0.16 mi | 4, Grange View, Bolton Le Sands, Carnforth, Lancashire LA5 8JQ | £2,149 | 121 | 3 | Terraced House | |
| £182K | 07/21 | 0.21 mi | 6, Slyne Road, Bolton Le Sands, Carnforth, Lancashire LA5 8BQ | £2,862 | 64 | 3 | Semi-Detached House | |
| £400K | 12/20 | 0.22 mi | 15, Clarksfield Road, Bolton Le Sands, Carnforth, Lancashire LA5 8JE | £2,046 | 195 | 3 | Detached House | |
| £270K | 09/23 | 0.28 mi | 6, The Nook, Bolton Le Sands, Carnforth, Lancashire LA5 8DR | £3,803 | 71 | 3 | Terraced House | |
| £185K | 02/21 | 0.32 mi | 13, Rydal Road, Bolton Le Sands, Carnforth, Lancashire LA5 8LJ | £1,713 | 108 | 3 | Semi-Detached House | |
| £274.9K | 11/20 | 0.37 mi | 7, St Michaels Lane, Bolton Le Sands, Carnforth, Lancashire LA5 8LG | £2,722 | 101 | 3 | Semi-Detached House | |
| £225K | 01/21 | 0.39 mi | 69, Greenwood Avenue, Bolton Le Sands, Carnforth, Lancashire LA5 8AW | - | - | 3 | Detached House | |
| £183K | 03/21 | 0.39 mi | 77, Greenwood Avenue, Bolton Le Sands, Carnforth, Lancashire LA5 8AW | - | - | 3 | Semi-Detached House | |
| £243.8K | 10/22 | 0.39 mi | 6, St Michaels Crescent, Bolton Le Sands, Carnforth, Lancashire LA5 8LD | £3,548 | 69 | 3 | Detached House | |
| £230K | 04/21 | 0.4 mi | 13, St Michaels Crescent, Bolton Le Sands, Carnforth, Lancashire LA5 8LD | £3,555 | 65 | 3 | Detached House | |
| £285K | 03/23 | 0.41 mi | 3, Rydal Road, Bolton Le Sands, Carnforth, Lancashire LA5 8LH | - | - | 3 | Semi-Detached House | |
| £415K | 12/22 | 0.41 mi | 154, Coastal Road, Bolton Le Sands, Carnforth, Lancashire LA5 8JW | £3,705 | 112 | 3 | Detached House | |
| £285K | 06/21 | 0.41 mi | 4, St Michaels Close, Bolton Le Sands, Carnforth, Lancashire LA5 8LE | £3,800 | 75 | 3 | Detached House | |
| £375K | 03/21 | 0.42 mi | 57, Coastal Road, Bolton Le Sands, Carnforth, Lancashire LA5 8JJ | £3,866 | 97 | 3 | Detached House | |
| £353K | 03/23 | 0.42 mi | 14, Rydal Road, Bolton Le Sands, Carnforth, Lancashire LA5 8LH | - | - | 3 | Semi-Detached House | |
| £190K | 01/21 | 0.42 mi | 4, Rydal Road, Bolton Le Sands, Carnforth, Lancashire LA5 8LH | £1,900 | 100 | 3 | Semi-Detached House | |
| £249.9K | 03/21 | 0.42 mi | 14, Rydal Road, Bolton Le Sands, Carnforth, Lancashire LA5 8LH | - | - | 3 | Semi-Detached House | |
| £335K | 06/21 | 0.43 mi | 125, Slyne Road, Bolton Le Sands, Carnforth, Lancashire LA5 8AJ | £2,419 | 139 | 3 | Semi-Detached House | |
| £315K | 12/22 | 0.44 mi | 38, Greenwood Avenue, Bolton Le Sands, Carnforth, Lancashire LA5 8AW | - | - | 3 | Semi-Detached House | |
| £249.9K | 10/21 | 0.46 mi | 20, Monkswell Avenue, Bolton Le Sands, Carnforth, Lancashire LA5 8JY | £3,571 | 70 | 3 | Semi-Detached House | |
| £215K | 03/21 | 0.49 mi | 4, Easedale Close, Bolton Le Sands, Carnforth, Lancashire LA5 8LX | £2,560 | 84 | 3 | Terraced House | |
| £205K | 06/21 | 0.49 mi | 3, Easedale Close, Bolton Le Sands, Carnforth, Lancashire LA5 8LX | £2,271 | 90 | 3 | Terraced House | |
| £198K | 01/21 | 0.49 mi | 16, Easedale Close, Bolton Le Sands, Carnforth, Lancashire LA5 8LX | £2,357 | 84 | 3 | Semi-Detached House | |
| £165K | 12/20 | 0.49 mi | 12, Easedale Close, Bolton Le Sands, Carnforth, Lancashire LA5 8LX | £1,854 | 89 | 3 | Terraced House | |
| £302.5K | 11/22 | 0.49 mi | 36, Pinewood Avenue, Bolton Le Sands, Carnforth, Lancashire LA5 8AR | £3,165 | 96 | 3 | Semi-Detached House | |
| £220K | 12/22 | 0.52 mi | 2, Easedale Close, Bolton Le Sands, Carnforth, Lancashire LA5 8LX | - | - | 3 | Terraced House | |
| £225K | 02/21 | 0.54 mi | 16, Brookfield View, Bolton Le Sands, Carnforth, Lancashire LA5 8DJ | £2,922 | 77 | 3 | Semi-Detached House | |
| £195K | 12/21 | 0.56 mi | 17, Wordsworth Avenue, Bolton Le Sands, Carnforth, Lancashire LA5 8HJ | - | - | 3 | Semi-Detached House | |
| £195K | 12/20 | 0.56 mi | 19, Wordsworth Avenue, Bolton Le Sands, Carnforth, Lancashire LA5 8HJ | £2,708 | 72 | 3 | Semi-Detached House | |
| £208K | 07/21 | 0.56 mi | 33, Wordsworth Avenue, Bolton Le Sands, Carnforth, Lancashire LA5 8HJ | - | - | 3 | Semi-Detached House | |
| £160K | 05/21 | 0.59 mi | 4, Byron Avenue, Bolton Le Sands, Carnforth, Lancashire LA5 8HN | £2,832 | 56 | 3 | Semi-Detached House | |
| £132K | 05/23 | 0.6 mi | 29, Main Road, Bolton Le Sands, Carnforth, Lancashire LA5 8DH | £1,590 | 83 | 3 | Terraced House | |
| £232K | 06/21 | 0.61 mi | 32, Ruskin Grove, Bolton Le Sands, Carnforth, Lancashire LA5 8HL | - | - | 3 | Detached House | |
| £203K | 09/21 | 0.62 mi | 43, Sunnybank Road, Bolton Le Sands, Carnforth, Lancashire LA5 8HF | £2,819 | 72 | 3 | Semi-Detached House | |
| £194K | 11/20 | 0.62 mi | 47, Sunnybank Road, Bolton Le Sands, Carnforth, Lancashire LA5 8HF | £2,205 | 88 | 3 | Semi-Detached House | |
| £210K | 05/23 | 0.62 mi | 51, Sunnybank Road, Bolton Le Sands, Carnforth, Lancashire LA5 8HF | - | - | 3 | Semi-Detached House | |
| £208K | 03/21 | 0.63 mi | 64, Sunnybank Road, Bolton Le Sands, Carnforth, Lancashire LA5 8HG | £2,633 | 79 | 3 | Semi-Detached House | |
| £162K | 12/20 | 0.66 mi | 29, Lowlands Road, Bolton Le Sands, Carnforth, Lancashire LA5 8HE | £2,160 | 75 | 3 | Semi-Detached House | |
| £372.5K | 01/21 | 0.67 mi | Bland Cottage, The Shore, Bolton Le Sands, Carnforth, Lancashire LA5 8JS | £4,049 | 92 | 3 | Semi-Detached House | |
| £275.1K | 03/21 | 0.69 mi | 22, Greenacre Road, Hest Bank, Lancaster, Lancashire LA2 6HD | £2,808 | 98 | 3 | Detached House |
Local Rents
50 rents from £600/mo to £2.5K/mo, average is £885/mo.
| Rent | Date | Distance | Address | Beds | Type | |
| £995 | 04/24 | 0.34 mi | Fern Lea, Bolton Le Sands, Carnforth | 2 | Flat | |
| £1,050 | 05/24 | 0.35 mi | Swallow Close, Bolton Le Sands, Carnforth | 2 | House | |
| £650 | 12/24 | 0.37 mi | - | 2 | Flat | |
| £975 | 05/24 | 0.46 mi | Monkswell Avenue, Bolton Le Sands, Carnforth | 2 | Bungalow | |
| £1,750 | 04/24 | 0.49 mi | Hillcrest Avenue, Bolton Le Sands, Carnforth | 4 | Flat | |
| £925 | 04/24 | 0.58 mi | - | 2 | Semi-Detached House | |
| £895 | 05/24 | 0.8 mi | Mill Lane, Bolton Le Sands, Carnforth | 3 | Semi-Detached House | |
| £895 | 05/24 | 0.8 mi | Mill Lane, Bolton Le Sands, Carnforth | 3 | Semi-Detached House | |
| £2,500 | 12/24 | 0.89 mi | The Shore, Hest Bank, Lancaster, LA2 | 4 | Semi-Detached House | |
| £675 | 12/24 | 0.9 mi | - | 1 | Bungalow | |
| £1,050 | 04/24 | 0.9 mi | Lymmcott, 43 Hawthorn Road, Bolton Le Sands, Carnforth, LA5 8EH | 2 | Detached House | |
| £675 | 01/24 | 0.99 mi | - | 1 | Flat | |
| £950 | 03/25 | 1.51 mi | - | 3 | Detached House | |
| £1,500 | 04/24 | 1.59 mi | Shaw Lane, Nether Kellet, Carnforth, Lancashire | 4 | Detached House | |
| £795 | 05/24 | 1.8 mi | Howard Mews, Carnforth, LA5 9UH | 2 | Terraced House | |
| £990 | 03/25 | 1.91 mi | - | 4 | Terraced House | |
| £990 | 11/23 | 1.91 mi | - | 4 | Terraced House | |
| £750 | 04/24 | 1.94 mi | High Road, Halton, LA2 | 2 | Flat | |
| £850 | 12/24 | 1.97 mi | High Road, Halton, LA2 | 2 | Terraced House | |
| £950 | 11/24 | 2.04 mi | - | 3 | Terraced House | |
| £1,250 | 02/25 | 2.09 mi | - | 2 | Flat | |
| £850 | 03/25 | 2.12 mi | - | 2 | Flat | |
| £895 | 07/24 | 2.14 mi | - | 1 | Flat | |
| £650 | 02/25 | 2.14 mi | - | 1 | Flat | |
| £600 | 12/24 | 2.15 mi | - | 1 | Flat | |
| £750 | 04/24 | 2.19 mi | John Street, Carnforth, Lancashire, LA5 9ER | 1 | Flat | |
| £900 | 04/24 | 2.2 mi | - | 3 | Semi-Detached House | |
| £900 | 04/24 | 2.2 mi | Beaumont Place, Lancaster, LA1 | 3 | Detached House | |
| £875 | 04/24 | 2.2 mi | Edward Street, Carnforth | 3 | Flat | |
| £1,250 | 04/24 | 2.21 mi | Lancaster Road, Carnforth, LA5 | 4 | Terraced House | |
| £950 | 06/24 | 2.21 mi | - | 3 | Semi-Detached House | |
| £950 | 06/24 | 2.21 mi | Beaumont Place, Lancaster, LA1 | 3 | Semi-Detached House | |
| £650 | 04/24 | 2.21 mi | - | 2 | Terraced House | |
| £750 | 07/24 | 2.22 mi | Elm Grove, Bare, Morecambe, Lancashire | 2 | Flat | |
| £750 | 05/24 | 2.27 mi | Howgill Avenue, Lancaster | 3 | House | |
| £675 | 08/24 | 2.32 mi | - | 2 | Terraced House | |
| £900 | 05/24 | 2.33 mi | Willow Grove, Morecambe | 2 | Bungalow | |
| £795 | 04/24 | 2.33 mi | North Road, Carnforth, LA5 | 2 | Terraced House | |
| £725 | 04/24 | 2.34 mi | Lansdowne Grove, Morecambe | 2 | Flat | |
| £725 | 04/24 | 2.34 mi | Lansdowne Grove, Morecambe | 2 | Flat | |
| £1,100 | 05/24 | 2.36 mi | Central Avenue, Lancaster | 5 | House | |
| £2,000 | 02/24 | 2.36 mi | - | 4 | Terraced House | |
| £625 | 04/24 | 2.36 mi | Lakeland House, Marine Road East, Morecambe | 1 | Flat | |
| £875 | 06/24 | 2.36 mi | - | 3 | Semi-Detached House | |
| £875 | 05/24 | 2.36 mi | Aughton Court, Lancaster, LA1 | 3 | Semi-Detached House | |
| £950 | 04/24 | 2.37 mi | Princes Crescent, Bare, Morecambe | 4 | Flat | |
| £875 | 06/24 | 2.38 mi | - | 3 | Semi-Detached House | |
| £875 | 04/25 | 2.38 mi | - | 3 | Semi-Detached House | |
| £750 | 04/25 | 2.39 mi | Heronsyke, Lancaster, LA1 | 3 | Terraced House | |
| £650 | 05/24 | 2.39 mi | Beaumont Park, Lancaster, LA1 | 2 | Flat |
Local Area Statistics
Population in LA5 | 16,35316,353 |
Population in Carnforth | 29,23029,230 |
Town centre distance | 2.83 miles away2.83 miles away |
Nearest school | 0.40 miles away0.40 miles away |
Nearest train station | 2.30 miles away2.30 miles away |
| |
Rental growth (12m) | -26%-26% |
Sales demand | Balanced marketBalanced market |
Capital growth (5yrs) | +19%+19% |
Property History
Price changed to £280,000
April 5, 2025
Listed for £290,000
March 5, 2025
Floor Plans
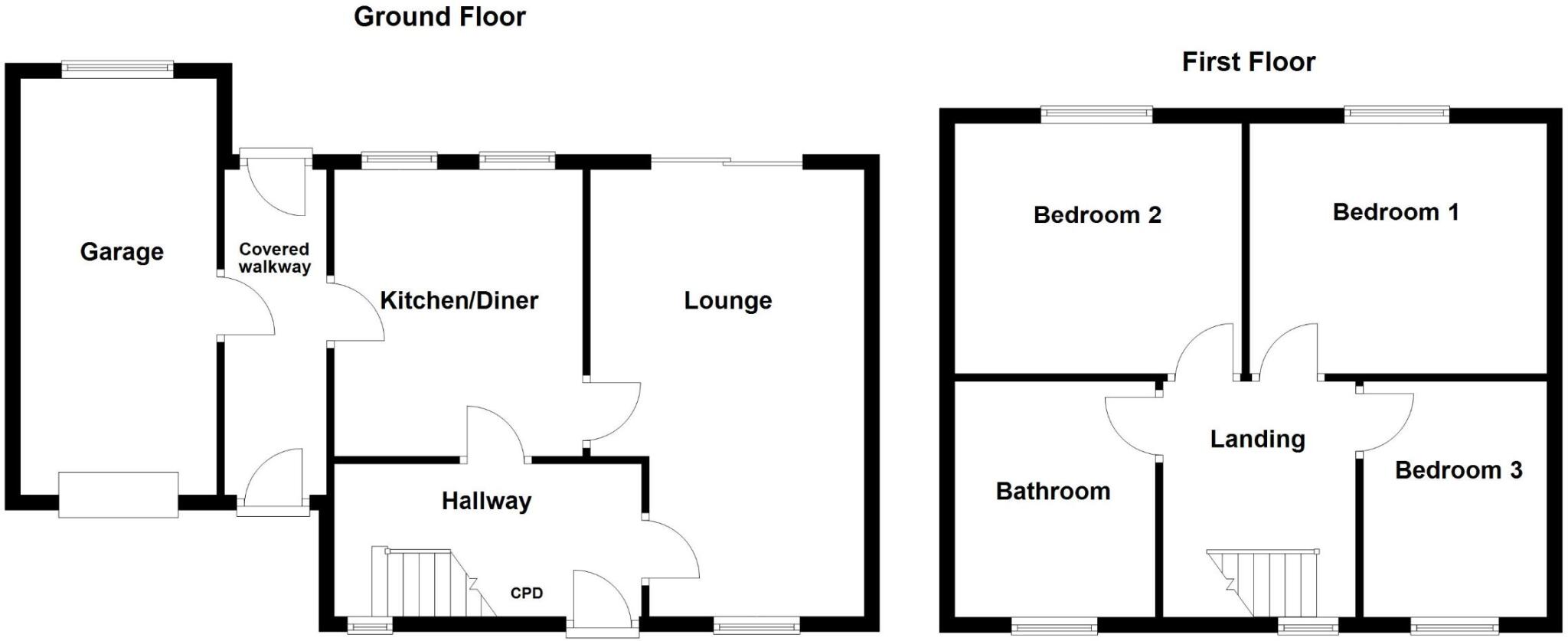
Description
Well-proportioned three bedroom semi-detached house on this popular cul-de-sac, conveniently located for the shopping amenities in Bolton-le-Sands village, primary school, canal waterway, bus routes to Morecambe, Lancaster and Carnforth and sea shore walks. The property is uPVC double glazed throughout, gas central heated from a 'combi' boiler and further benefits from having a long lawned garden and views towards Morecambe Bay and the Lakeland Hills to the rear. Briefly comprises: front entrance, hallway, lounge with patio doors leading out to the rear garden, kitchen diner, staircase and first floor landing, three generous size bedrooms and three-piece bathroom/wc. Outside the property, there is a tarmacadam front garden and driveway providing off-road parking for a number of vehicles leading to the garage and a covered walkway leading through to the long lawned garden with views across Morecambe Bay to the Lakeland Hills. Although in need of some modernisation, this is a spacious family home in a sought after location and internal viewings are highly recommended to appreciate its full potential. Sold with vacant possession and NO UPWARD CHAIN.
FRONT ENTRANCE
uPVC double glazed door leading into:
HALLWAY
uPVC double glazed window. Ceiling light. Understairs storage cupboard. Central heating radiator. Electric power points. Wall mounted 'Worcester' gas combination boiler. Cupboard housing the gas meter, electric meter and consumer unit.
LOUNGE 3.94m x 5.90m (12'11'' x 19'4'')
uPVC double glazed window. uPVC double glazed sliding patio doors leading out to the rear garden. Central heating radiator. Gas fire. Ceiling light. Electric power points.
KITCHEN DINER 3.28m x 3.75m (10'9'' x 12'4'')
uPVC double glazed windows. Central heating radiator. Fitted kitchen furniture comprising base units, wall units and drawers. Working surfaces to two walls with inset sink with mixer tap. Space for a freestanding electric oven. Space and plumbing for a washing machine. Ceiling light. Electric power points. uPVC double glazed side door leading into the covered walkway.
STAIRCASE FROM HALLWAY TO FIRST FLOOR
LANDING
uPVC double glazed window. Ceiling light. Loft hatch access.
BEDROOM ONE 3.93m x 3.42m (12'11'' x 11'3'')
uPVC double glazed window with stunning views across Morecambe Bay to the Lakeland Hills. Central heating radiator. Cupboard with coat hooks and shelving. Ceiling light. Electric power points.
BEDROOM TWO 3.30m x 3.79m (10'10'' x 12'5'')
uPVC double glazed window again with stunning views. Central heating radiator. Cupboard with shelving. Ceiling light. Electric power points.
BEDROOM THREE 3.20m x 2.40m (10'6'' x 7'10'')
uPVC double glazed window. Central heating radiator. Ceiling light. Electric power points.
BATHROOM/WC 1.69m x 2.01m (5'7'' x 6'7'')
uPVC double glazed window. Central heating radiator. Three piece coloured suite comprising bath, wash hand basin and wc. Tiled in part to all walls. Ceiling light.
OUTSIDE THE PROPERTY
FRONT GARDEN/DRIVEWAY
Laid to tarmacadam providing off-road parking for a number of vehicles. Flower/shrub bed.
GARAGE 2.60m x 5.50m (8'6'' x 18'0'')
Accessed via a metal up and over door. Window to rear. Power and light.
COVERED WALKWAY
uPVC door leading through covered walk way to a further uPVC door leading out to the garden. Side access into the garage.
REAR GARDEN
Extremely long lawned rear garden with concrete patio area. Surrounded by timber fencing. Sea views across Morecambe Bay to the Lakeland Hills.
TENURE Freehold
SERVICES Mains water, mains drainage, mains electricity, mains gas. Local Authority Lancaster City Council. Council Tax Band B. Amount payable for the financial year 2024/25 being £1774.10. Please note that this is a verbal enquiry only. We strongly recommend that prospective purchasers verify the information direct.
Council Tax Band: B (Lancaster City Council)
Tenure: Freehold
Similar Properties
Like this property? Maybe you'll like these ones close by too.
