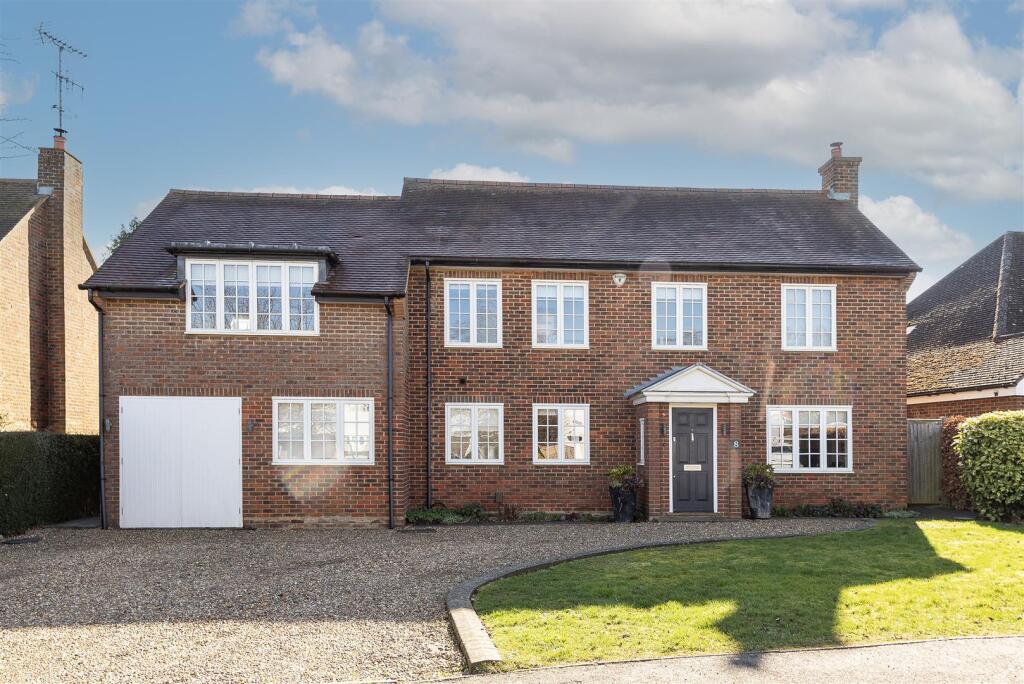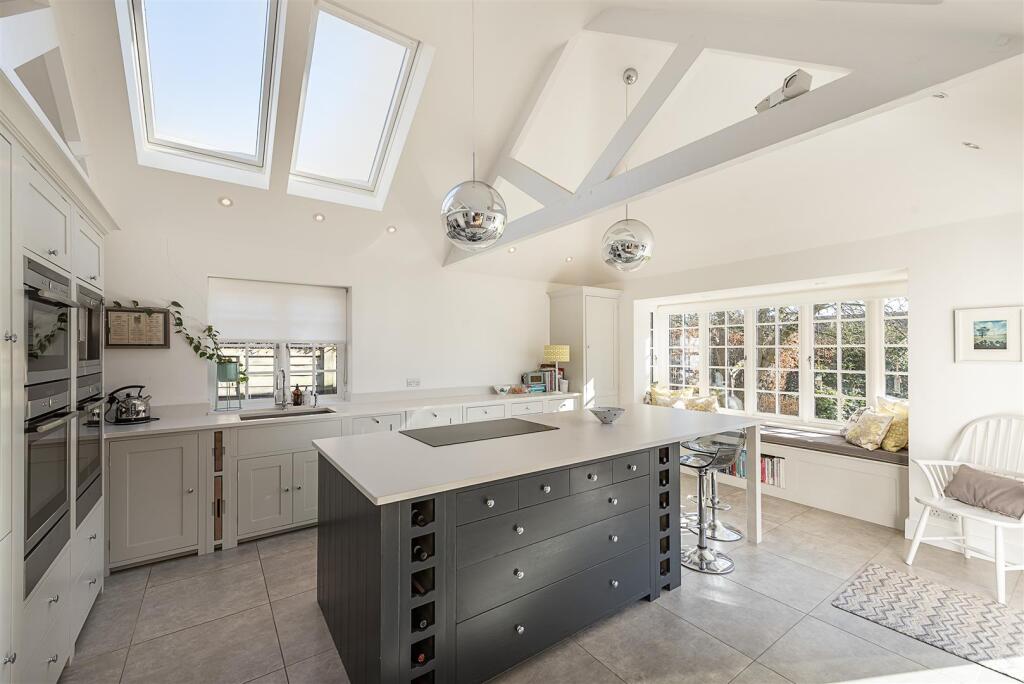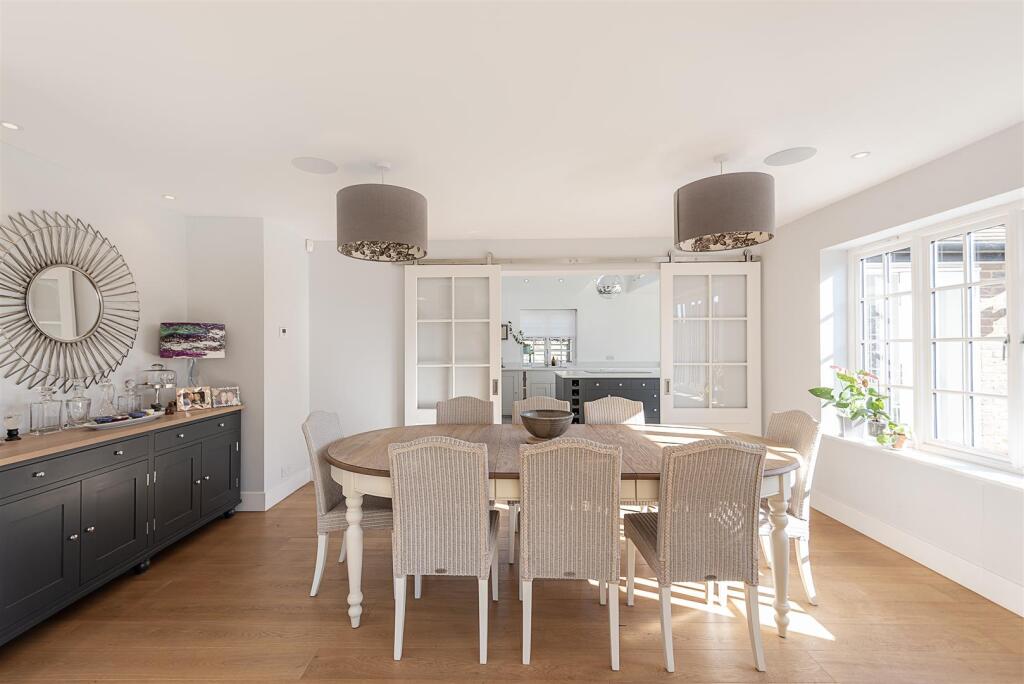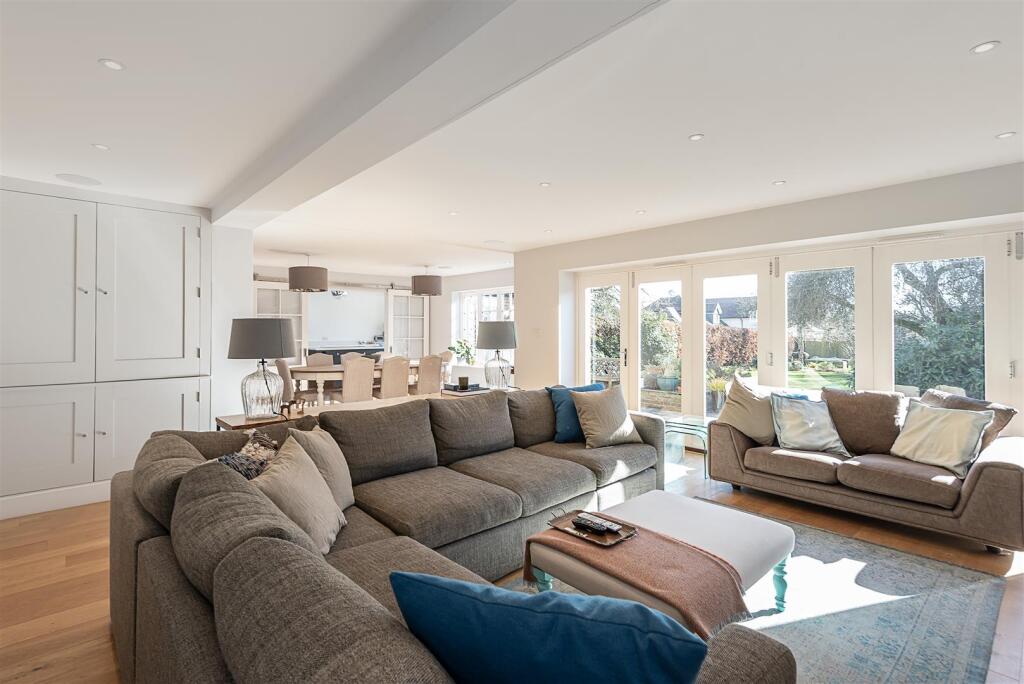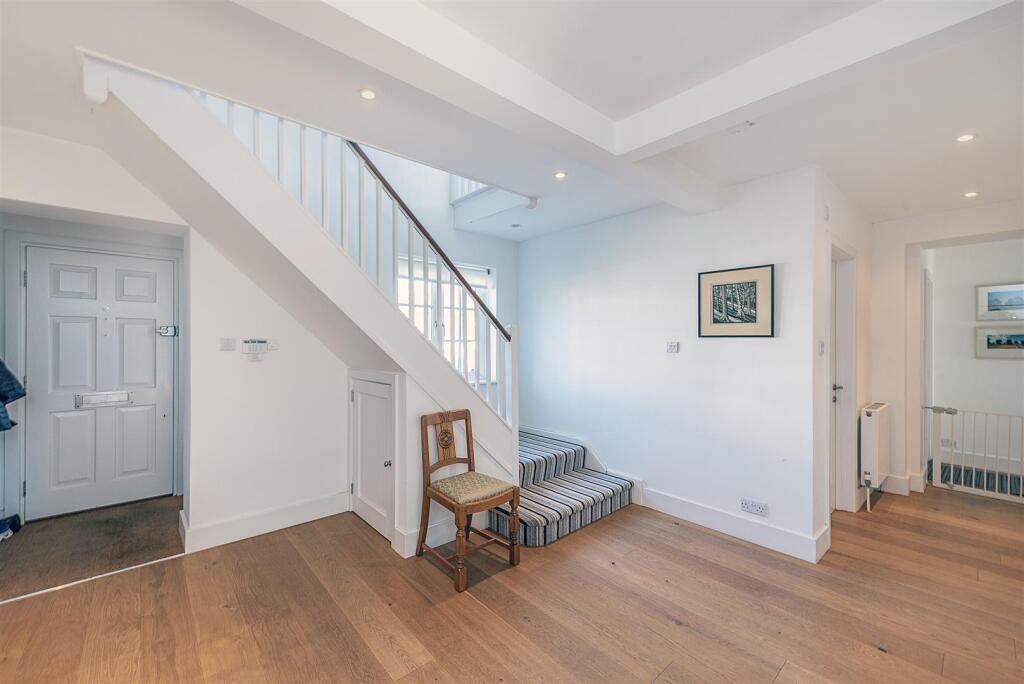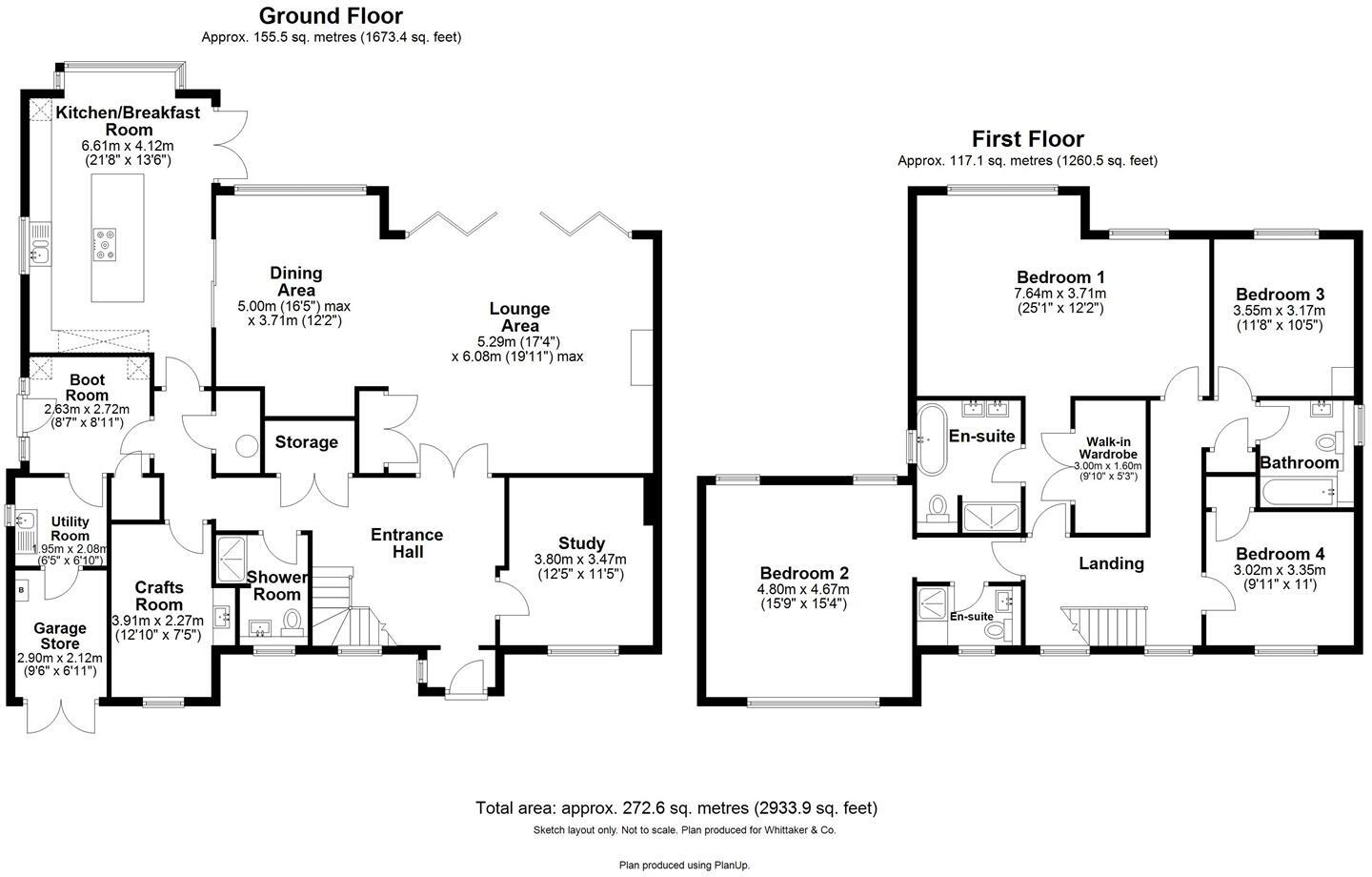- Circa 3,000 sq ft +
- Council Tax Band G +
- O.26 acres +
- 130ft southerly aspect garden +
- Ideally located close to excellent schooling +
- Beautifully finished throughout +
- Possibility to easily create a fifth bedroom +
- Fabulous open plan kitchen, living and dining room +
- Versatile ground floor space including boot room and craft room +
Beautifully presented four bedroom family home with spacious open plan layout, boot room and craft room. Located in a sought after, quiet residential area close to open countryside and ideally located for excellent schools. Delightful, well stocked 130ft southerly aspect private garden.
Entrance Hall -
Study - 3.80m x 3.47m (12'5" x 11'4") -
Lounge Area - 5.29m x 6.08m (17'4" x 19'11") -
Dining Area - 5m x 3.71m (16'4" x 12'2") -
Kitchen/Breakfast Room - 6.61m x 4.12m (21'8" x 13'6") -
Boot Room - 2.63m x 2.72m (8'7" x 8'11") -
Utility Room - 1.95m x 2.08m (6'4" x 6'9") -
Crafts Room - 3.91mx 2.27m (12'9"x 7'5") -
Shower Room -
Garage Store -
Bedroom One - 7.64m x 3.71m (25'0" x 12'2") -
Walk-In Wardrobe -
En-Suite Bath And Shower Room -
Bedroom Two - 4.80m x 4.67m (15'8" x 15'3") -
En-Suite -
Bedroom Three - 3.55m x 3.17m (11'7" x 10'4") -
Bedroom Four - 3.02m x 3.35m (9'10" x 10'11") -
Bathroom -
Garage Store - 2.90m x 2.12m (9'6" x 6'11") -
