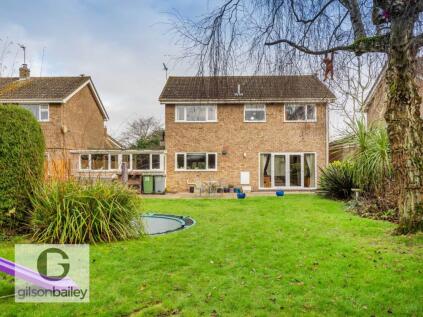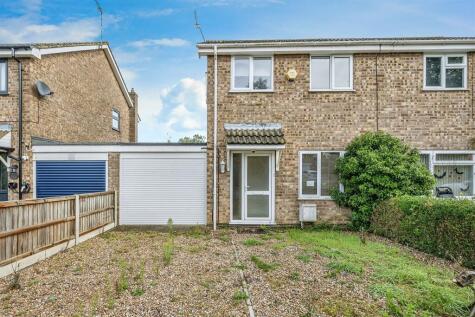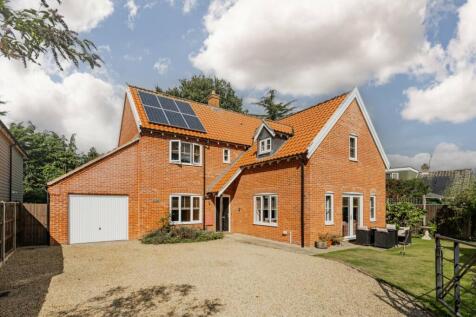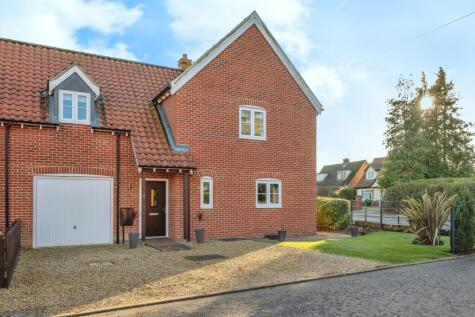3 Bed Semi-Detached House, Single Let, Norwich, NR13 6SE, £280,000
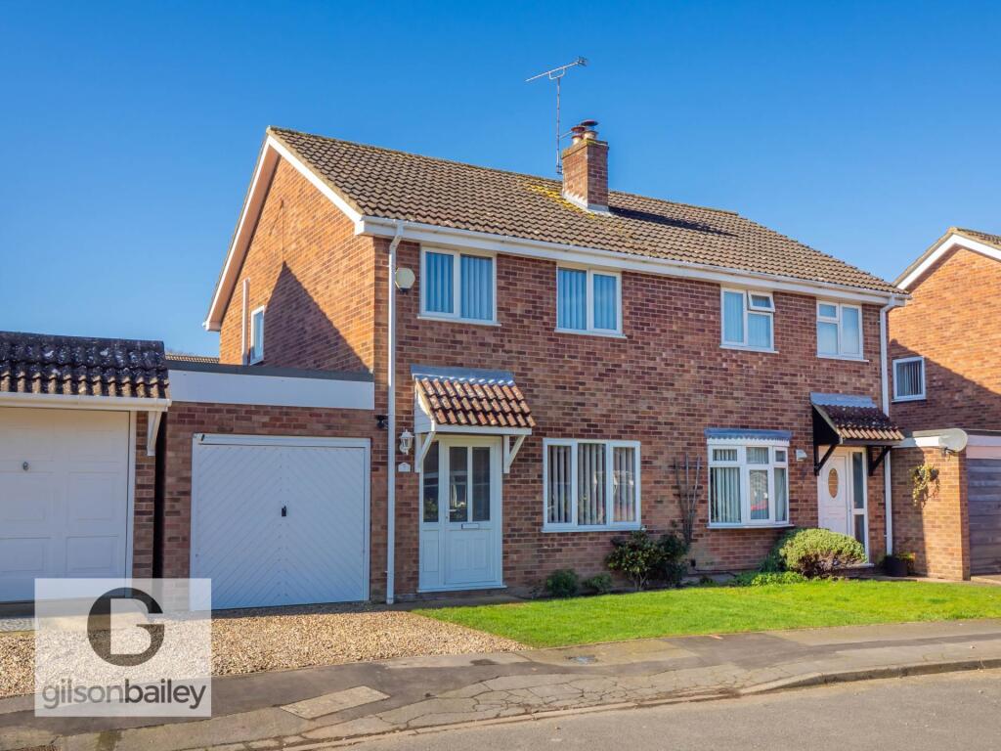
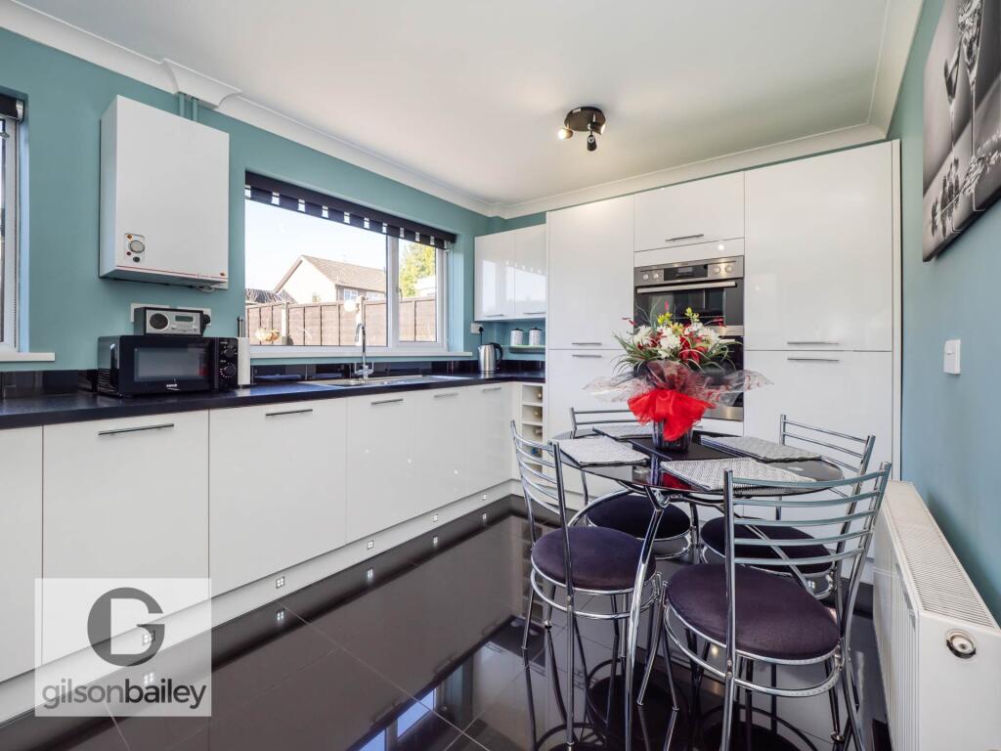
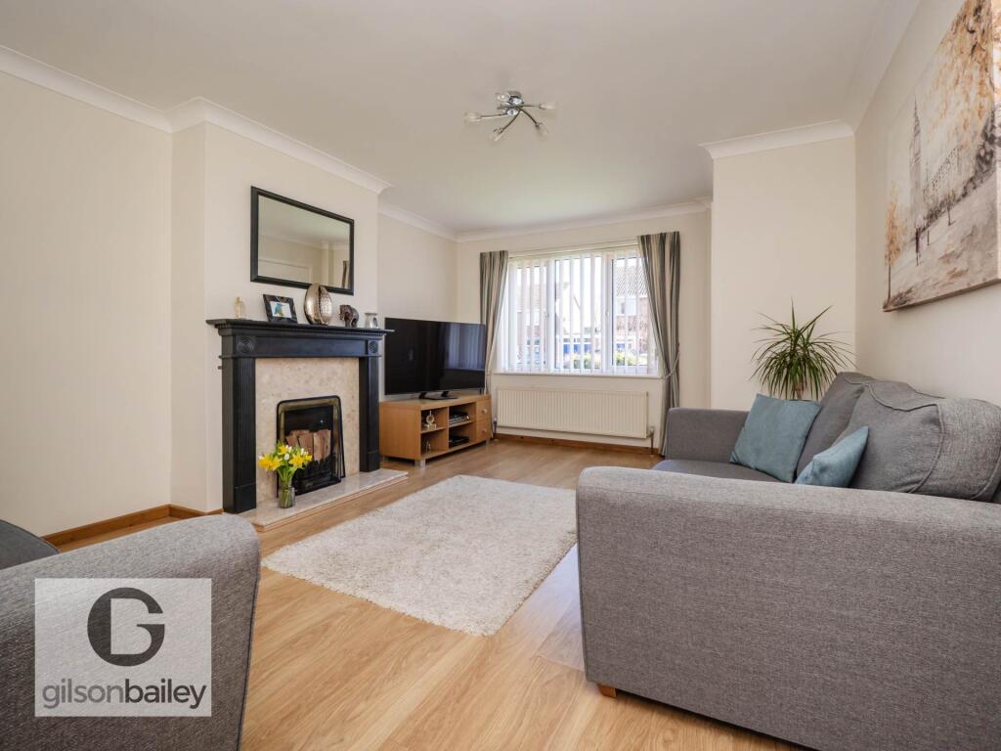
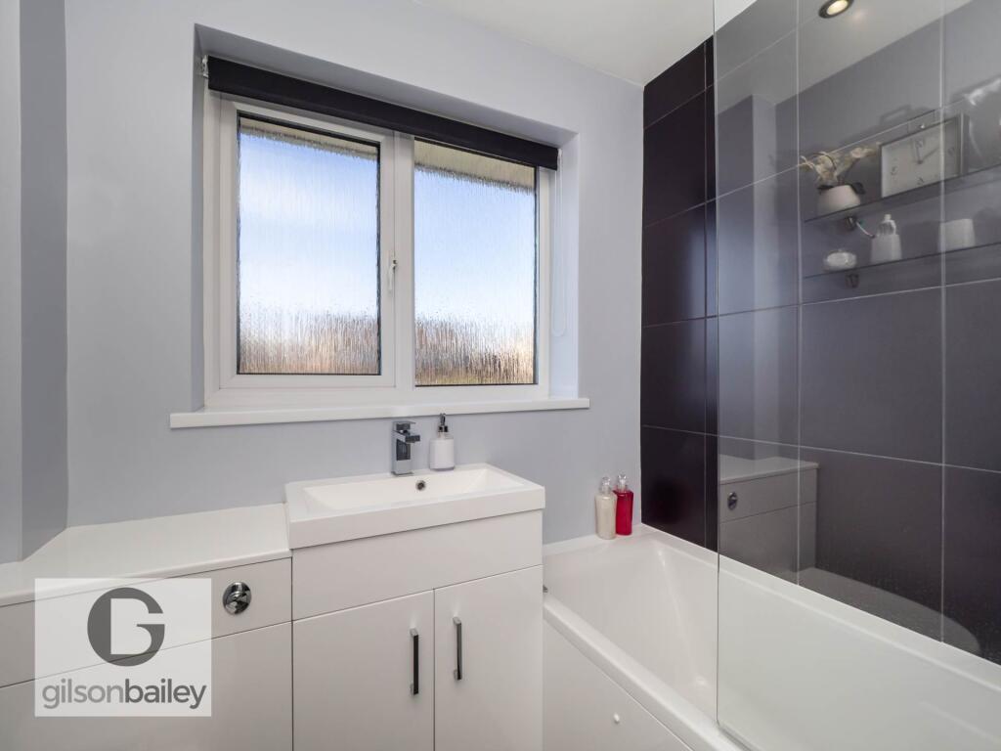
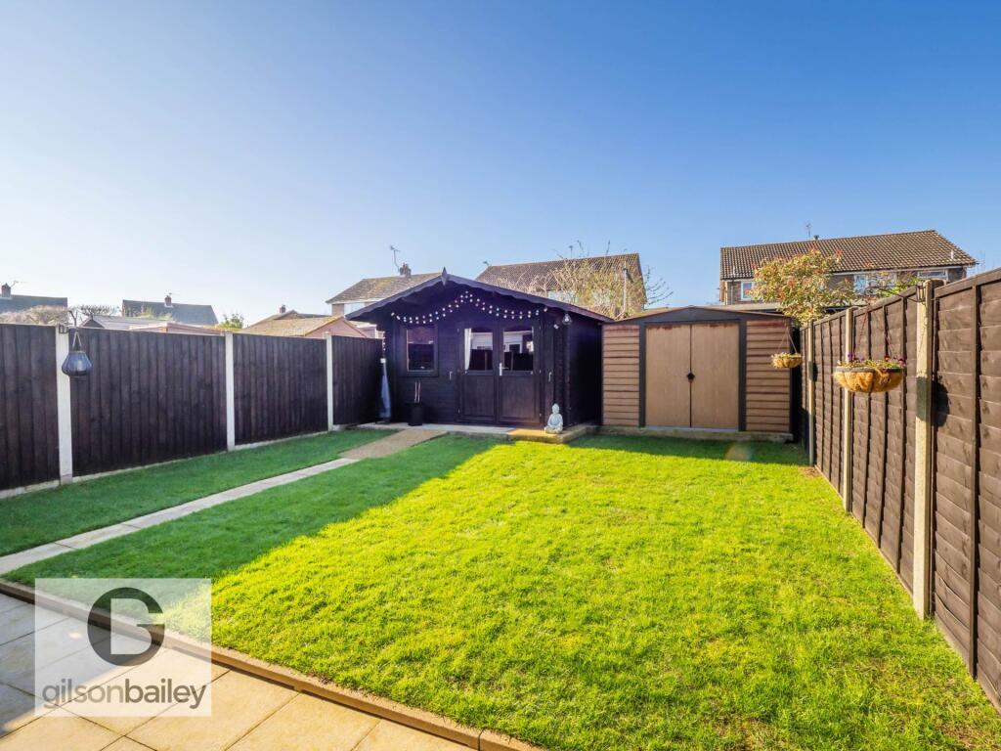
ValuationUndervalued
| Sold Prices | £185K - £533K |
| Sold Prices/m² | £2.1K/m² - £4.7K/m² |
| |
Square Metres | ~93 m² |
| Price/m² | £3K/m² |
Value Estimate | £296,928£296,928 |
| BMV | 6% |
Cashflows
Cash In | |
Purchase Finance | MortgageMortgage |
Deposit (25%) | £70,000£70,000 |
Stamp Duty & Legal Fees | £16,700£16,700 |
Total Cash In | £86,700£86,700 |
| |
Cash Out | |
Rent Range | £665 - £1,950£665 - £1,950 |
Rent Estimate | £697 |
Running Costs/mo | £1,034£1,034 |
Cashflow/mo | £-337£-337 |
Cashflow/yr | £-4,049£-4,049 |
Gross Yield | 3%3% |
Local Sold Prices
50 sold prices from £185K to £533K, average is £269K. £2.1K/m² to £4.7K/m², average is £3.2K/m².
| Price | Date | Distance | Address | Price/m² | m² | Beds | Type | |
| £242.5K | 12/20 | 0.01 mi | 6, Mallard Close, Salhouse, Norwich, Norfolk NR13 6SE | £3,191 | 76 | 3 | Semi-Detached House | |
| £282K | 05/23 | 0.03 mi | 17, Otter Close, Salhouse, Norwich, Norfolk NR13 6SF | - | - | 3 | Semi-Detached House | |
| £261K | 10/21 | 0.09 mi | 12, Heron Close, Salhouse, Norwich, Norfolk NR13 6SB | £3,838 | 68 | 3 | Semi-Detached House | |
| £230K | 01/21 | 0.09 mi | 27, Heron Close, Salhouse, Norwich, Norfolk NR13 6SB | £3,286 | 70 | 3 | Semi-Detached House | |
| £533K | 07/23 | 0.17 mi | 7, Lower Street, Salhouse, Norwich, Norfolk NR13 6RW | £3,352 | 159 | 3 | Detached House | |
| £265K | 12/20 | 0.17 mi | 24, Lower Street, Salhouse, Norwich, Norfolk NR13 6RW | £3,193 | 83 | 3 | Detached House | |
| £240K | 11/20 | 0.17 mi | 42, Lower Street, Salhouse, Norwich, Norfolk NR13 6RH | £2,927 | 82 | 3 | Semi-Detached House | |
| £280K | 10/23 | 0.22 mi | 22, Ward Road, Salhouse, Norwich, Norfolk NR13 6RG | - | - | 3 | Terraced House | |
| £225K | 08/23 | 0.35 mi | 58, Lower Street, Salhouse, Norwich, Norfolk NR13 6RB | - | - | 3 | Detached House | |
| £400K | 01/24 | 0.56 mi | The Brambles, Honeycombe Road, Salhouse, Norwich, Norfolk NR13 6JP | £3,478 | 115 | 3 | Bungalow | |
| £205K | 06/23 | 0.59 mi | St Andrew, 107, Lower Street, Salhouse, Norwich, Norfolk NR13 6AD | - | - | 3 | Terraced House | |
| £330K | 06/21 | 0.97 mi | 72, Norwich Road, Salhouse, Norwich, Norfolk NR13 6PB | £3,173 | 104 | 3 | Detached House | |
| £400K | 01/24 | 1.19 mi | 8, Crowes Loke, Little Plumstead, Norwich, Norfolk NR13 5JB | £3,604 | 111 | 3 | Detached House | |
| £185K | 11/20 | 1.2 mi | 12, Fairfield Close, Little Plumstead, Norwich, Norfolk NR13 5JD | £2,102 | 88 | 3 | Semi-Detached House | |
| £325K | 03/24 | 1.21 mi | 50, Salhouse Road, Little Plumstead, Norwich, Norfolk NR13 5JJ | £4,663 | 70 | 3 | Bungalow | |
| £315K | 07/23 | 1.24 mi | 44, Salhouse Road, Little Plumstead, Norwich, Norfolk NR13 5JJ | - | - | 3 | Detached House | |
| £310K | 01/23 | 1.29 mi | 38, Sandhole Lane, Little Plumstead, Norwich, Norfolk NR13 5HZ | £3,924 | 79 | 3 | Detached House | |
| £207.5K | 02/23 | 1.36 mi | 7, Emmas Way, Little Plumstead, Norwich, Norfolk NR13 5HP | - | - | 3 | Semi-Detached House | |
| £290K | 01/24 | 1.36 mi | 35, Emmas Way, Little Plumstead, Norwich, Norfolk NR13 5HP | £3,085 | 94 | 3 | Bungalow | |
| £372.5K | 03/24 | 1.37 mi | Broads Close, Post Office Road, Little Plumstead, Norwich, Norfolk NR13 5AD | - | - | 3 | Bungalow | |
| £375K | 04/23 | 1.37 mi | Petra, Post Office Road, Little Plumstead, Norwich, Norfolk NR13 5AD | £4,388 | 85 | 3 | Detached House | |
| £275K | 10/23 | 1.55 mi | 12, Eva Road, Rackheath, Norwich, Norfolk NR13 6PE | £3,272 | 84 | 3 | Detached House | |
| £220K | 03/21 | 1.56 mi | 29, Canfor Road, Rackheath, Norwich, Norfolk NR13 6SP | £3,385 | 65 | 3 | Semi-Detached House | |
| £245K | 09/23 | 1.56 mi | 19, Canfor Road, Rackheath, Norwich, Norfolk NR13 6SP | - | - | 3 | Semi-Detached House | |
| £280K | 11/23 | 1.56 mi | 37, Canfor Road, Rackheath, Norwich, Norfolk NR13 6SP | £3,784 | 74 | 3 | Semi-Detached House | |
| £260K | 12/23 | 1.57 mi | 2, Burton Drive, Rackheath, Norwich, Norfolk NR13 6QU | £3,020 | 86 | 3 | Semi-Detached House | |
| £216K | 03/21 | 1.57 mi | 4, Burton Drive, Rackheath, Norwich, Norfolk NR13 6QU | £3,135 | 69 | 3 | Semi-Detached House | |
| £317.5K | 04/23 | 1.59 mi | 89, Salhouse Road, Rackheath, Norwich, Norfolk NR13 6PD | £4,422 | 72 | 3 | Semi-Detached House | |
| £332.5K | 04/21 | 1.65 mi | 3, Vera Road, Rackheath, Norwich, Norfolk NR13 6QP | £2,771 | 120 | 3 | Detached House | |
| £250K | 05/24 | 1.71 mi | 46, Webb Drive, Rackheath, Norwich, Norfolk NR13 6SN | £3,247 | 77 | 3 | Semi-Detached House | |
| £220K | 05/21 | 1.71 mi | 12, Webb Drive, Rackheath, Norwich, Norfolk NR13 6SN | £3,284 | 67 | 3 | Semi-Detached House | |
| £273K | 11/23 | 1.71 mi | 31, Webb Drive, Rackheath, Norwich, Norfolk NR13 6SN | £3,145 | 87 | 3 | Semi-Detached House | |
| £425K | 08/23 | 1.74 mi | 42, Salhouse Road, Rackheath, Norwich, Norfolk NR13 6QH | £3,191 | 133 | 3 | Semi-Detached House | |
| £236K | 12/20 | 1.74 mi | 7, Wilde Road, Rackheath, Norwich, Norfolk NR13 6SJ | - | - | 3 | Semi-Detached House | |
| £250K | 06/21 | 1.75 mi | 9, Willoughby Way, Rackheath, Norwich, Norfolk NR13 6SL | £2,551 | 98 | 3 | Semi-Detached House | |
| £260K | 08/23 | 1.75 mi | 11, Willoughby Way, Rackheath, Norwich, Norfolk NR13 6SL | £3,881 | 67 | 3 | Semi-Detached House | |
| £227.5K | 04/21 | 1.79 mi | 17, Wilkinson Road, Rackheath, Norwich, Norfolk NR13 6SG | £3,250 | 70 | 3 | Terraced House | |
| £275K | 02/21 | 1.81 mi | 14, Wilkinson Road, Rackheath, Norwich, Norfolk NR13 6SG | £2,750 | 100 | 3 | Detached House | |
| £260K | 07/23 | 1.81 mi | 14, Wilkinson Road, Rackheath, Norwich, Norfolk NR13 6SG | £2,600 | 100 | 3 | Detached House | |
| £268K | 04/24 | 1.81 mi | 21, Wilkinson Road, Rackheath, Norwich, Norfolk NR13 6SG | £3,229 | 83 | 3 | Terraced House | |
| £265K | 03/21 | 1.84 mi | 11, Tagg Way, Rackheath, Norwich, Norfolk NR13 6SQ | £3,046 | 87 | 3 | Detached House | |
| £342K | 12/20 | 1.85 mi | Fairhaven, Green Lane West, Rackheath, Norwich, Norfolk NR13 6LT | £2,250 | 152 | 3 | Detached House | |
| £425K | 09/21 | 1.88 mi | Walcott, Green Lane West, Rackheath, Norwich, Norfolk NR13 6LT | - | - | 3 | Detached House | |
| £270K | 11/23 | 1.89 mi | 27, Rosemary Road, Blofield, Norwich, Norfolk NR13 4QQ | - | - | 3 | Detached House | |
| £285K | 06/21 | 1.89 mi | 29, Rosemary Road, Blofield, Norwich, Norfolk NR13 4QQ | £3,958 | 72 | 3 | Detached House | |
| £235K | 02/21 | 1.9 mi | 251, Norwich Road, Wroxham, Norwich, Norfolk NR12 8SL | £2,670 | 88 | 3 | Semi-Detached House | |
| £220K | 12/22 | 1.9 mi | 224, Norwich Road, Wroxham, Norwich, Norfolk NR12 8SL | £3,099 | 71 | 3 | Terraced House | |
| £329.5K | 10/22 | 1.93 mi | 7, Park Road, Wroxham, Norwich, Norfolk NR12 8SB | - | - | 3 | Semi-Detached House | |
| £260K | 03/21 | 1.94 mi | 55, Kevill Davis Drive, Little Plumstead, Norwich, Norfolk NR13 5FB | £2,680 | 97 | 3 | Semi-Detached House | |
| £450K | 05/23 | 1.96 mi | 29, Skinners Lane, Wroxham, Norwich, Norfolk NR12 8SJ | - | - | 3 | Detached House |
Local Rents
28 rents from £665/mo to £1.9K/mo, average is £1.3K/mo.
| Rent | Date | Distance | Address | Beds | Type | |
| £665 | 06/24 | 0.23 mi | - | 1 | Flat | |
| £1,500 | 07/24 | 0.74 mi | Salhouse | 4 | House | |
| £1,250 | 03/24 | 1.5 mi | Canfor Road, Rackheath, Norwich | 3 | Detached House | |
| £1,300 | 07/24 | 1.52 mi | 62 Salhouse Road, Rackheath, Norwich | 3 | Terraced House | |
| £1,500 | 08/24 | 1.61 mi | - | 4 | Detached House | |
| £1,050 | 08/24 | 1.71 mi | Webb Drive, Norwich, Norfolk, NR13 | 2 | Terraced House | |
| £895 | 07/24 | 1.8 mi | Rackheath, Norwich | 2 | Terraced House | |
| £1,200 | 08/24 | 1.84 mi | Rackheath | 2 | Semi-Detached House | |
| £1,350 | 07/24 | 1.84 mi | Consort Avenue | 3 | Semi-Detached House | |
| £1,450 | 09/24 | 1.86 mi | Bonds Road, Blofield Heath, Norwich | 3 | Detached House | |
| £1,450 | 04/25 | 1.9 mi | - | 2 | Detached House | |
| £1,000 | 07/24 | 1.91 mi | Rosemary Road, Blofield, NR13 | 2 | Bungalow | |
| £1,300 | 06/24 | 1.99 mi | Morris Drive, Little Plumstead, NORWICH | 4 | Terraced House | |
| £1,250 | 07/24 | 1.99 mi | Cozens-Wiley Road, Norfolk, NR13 5GA | 3 | Detached House | |
| £1,300 | 06/24 | 2.01 mi | Morris Drive , Little Plumstead , Norfolk | 4 | Terraced House | |
| £1,150 | 06/24 | 2.01 mi | Morris Drive, Little Plumstead, NR13 | 3 | Terraced House | |
| £1,200 | 06/24 | 2.01 mi | Morris Drive, Little Plumstead, NR13 | 3 | Terraced House | |
| £1,150 | 04/25 | 2.04 mi | - | 2 | Terraced House | |
| £1,400 | 09/24 | 2.05 mi | Saxon Road, Rackheath | 3 | House | |
| £750 | 08/24 | 2.05 mi | Pedham Road, Norwich, NR13 | 1 | Bungalow | |
| £750 | 09/24 | 2.05 mi | - | 1 | Bungalow | |
| £750 | 04/25 | 2.05 mi | - | 1 | Bungalow | |
| £1,200 | 07/24 | 2.06 mi | Little Plumstead | 3 | House | |
| £1,800 | 06/24 | 2.12 mi | Toad Lane, Great Plumstead, NR13 | 3 | Detached House | |
| £1,350 | 07/24 | 2.19 mi | Penrice Road, NR13 5FP | 3 | House | |
| £1,350 | 06/24 | 2.37 mi | Rackheath Park, Rackheath, Norwich | 3 | Detached House | |
| £1,950 | 07/24 | 2.4 mi | Neve Loke, Hemblington, Norwich | 4 | Detached House | |
| £925 | 08/24 | 2.48 mi | Dunch Crescent, Hemblington, Norwich | 2 | Semi-Detached House |
Local Area Statistics
Population in NR13 | 26,69526,695 |
Population in Norwich | 366,887366,887 |
Town centre distance | 5.71 miles away5.71 miles away |
Nearest school | 0.10 miles away0.10 miles away |
Nearest train station | 1.02 miles away1.02 miles away |
| |
Rental demand | Landlord's marketLandlord's market |
Rental growth (12m) | +117%+117% |
Sales demand | Balanced marketBalanced market |
Capital growth (5yrs) | +21%+21% |
Property History
Listed for £280,000
March 5, 2025
Floor Plans
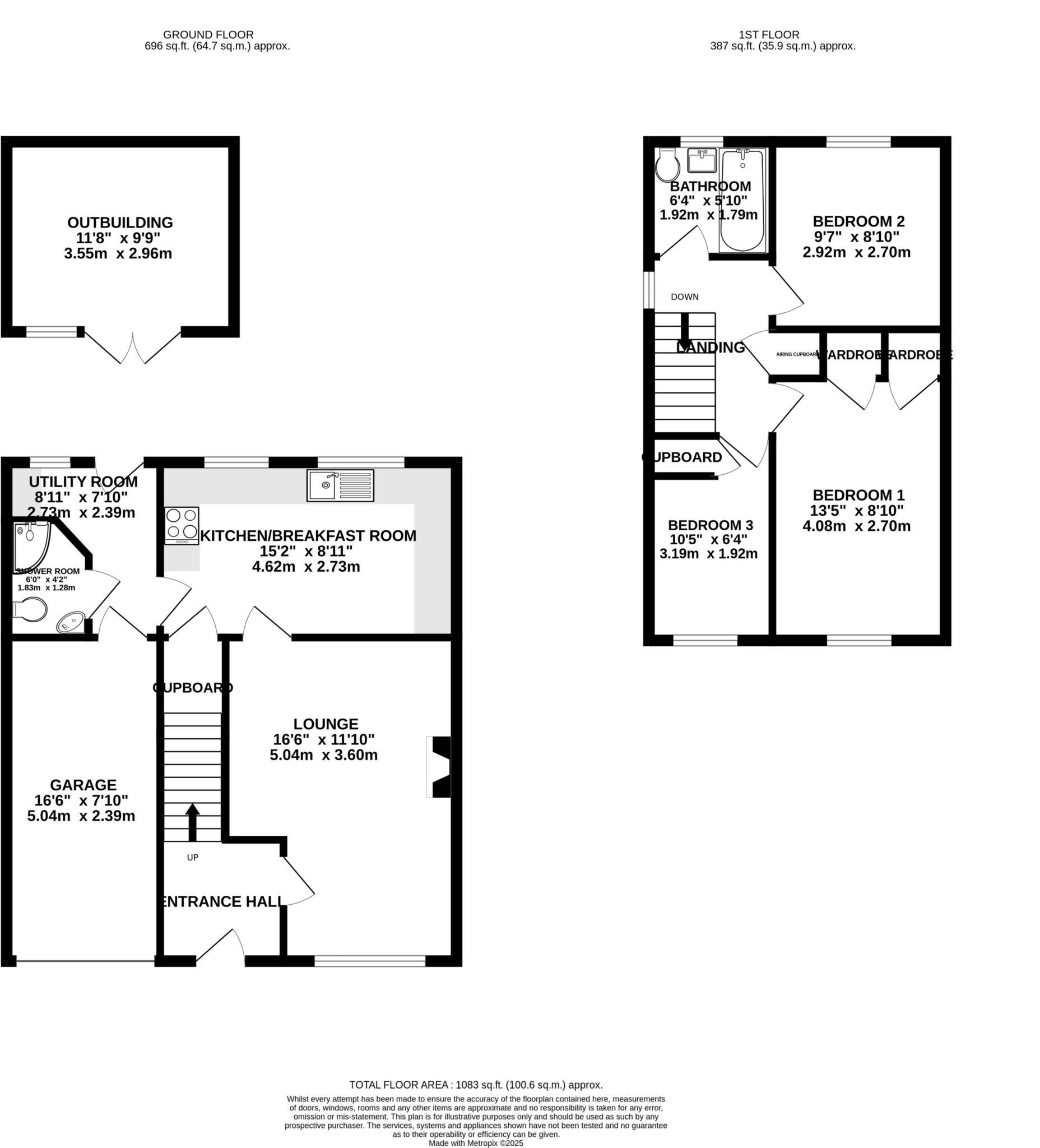
Description
- SEMI DETACHED HOUSE +
- THREE BEDROOMS +
- IMMACULATELY PRESENTED THROUGHOUT +
- IDEAL FAMILY HOME +
- CLOSE TO SCHOOLS AND LOCAL AMENETIES +
- FITTED AIR CONDITIONING +
- OUT BUILDING PERFECT FOR MULTI PURPOSE USE +
- GARAGE +
BEAUTIFULLY PRESENTED HOUSE IN A HIGHLY POPULAR VILLAGE Gilson Bailey are delighted to offer this stunning three bedroom semi detached house situated in the highly sought after village of Salhouse.
This delightful house is perfect for modern family living combining comfort, style, and practicality.
At the heart of the home is a contemporary kitchen/breakfast room that is sure to impress, featuring sleek cabinetry, high quality appliances, and ample counter space.
The accommodation comprises of an entrance hall, lounge, kitchen/ breakfast room, utility room, and shower room on the ground floor.
The first floor consists of three bedrooms and a family bathroom.
To the front of the property is a maintainable front garden with driveway parking in front of the garage.
To the rear a beautifully maintained garden that is perfect for outdoor entertaining and family fun. The stand out feature of this property is the charming summer house, which adds incredible versatility to the home. With opportunity to be used as a home office, gym, art studio, or a tranquil retreat for reading and relaxation, this space offers endless possibilities.
The property benefits from oil central heating, integrated air-con in bedroom one and two, mains water and drainage.
Location
The Broadland village of Salhouse is an extremely sought-after village, surrounded by the tranquil landscape and a stone throw away from the Norfolk Broads. Salhouse has a wealth of local amenities and fantastic local pubs and restaurants. There is great access to the A47 Southern Bypass, Northern Distributor road plus excellent public transport links including a Rail service providing services to Norwich city centre.
Entrance Hall
Fitted hard wood effect flooring, door to the front, stairs leading to the first floor landing.
Lounge - 16'6" (5.03m) x 11'10" (3.61m)
Fitted hard wood effect flooring, fire place, window to the front.
Kitchen/ Breakfast Room - 15'2" (4.62m) x 8'11" (2.72m)
Fitted with matching base, wall and drawer units, built in double eye line oven, electric hob with extractor hood above, integrated fridge freezer and dishwasher, wine rack, stainless steel sink and drainer, tiled flooring, under plinth lighting, space for dining table and chairs, under stair storage cupboard, housing the boiler, windows to the rear.
Utility Room
Wall units, space for washing machine, tiled flooring, door leading to the garage, window and door leading to the rear garden.
Shower Room
Fitted WC, hand wash basin, shower, tiled splash back and flooring, radiator, extractor fan.
First Floor Landing
Fitted carpet, airing cupboard, loft access, window to the side.
Bedroom One - 13'5" (4.09m) x 8'10" (2.69m)
Fitted hard wood effect flooring, storage cupboards, integrated air-con, radiator, window to the front.
Bedroom Two - 9'7" (2.92m) x 8'10" (2.69m)
Fitted hard wood effect flooring, integrated air-con, radiator, window to the rear.
Bedroom Three - 10'5" (3.18m) x 6'4" (1.93m)
Fitted hard wood effect flooring, storage cupboards, radiator, window to the front.
Bathroom
Fitted suite with vanity unit with WC, hand wash basin, bath with shower over head, tiled splash back, heated towel rail, obscured private window to the rear.
what3words /// narrates.deployed.rainy
Notice
Please note that we have not tested any apparatus, equipment, fixtures, fittings or services and as so cannot verify that they are in working order or fit for their purpose. Gilson Bailey cannot guarantee the accuracy of the information provided. This is provided as a guide to the property and an inspection of the property is recommended.
Similar Properties
Like this property? Maybe you'll like these ones close by too.
4 Bed House, Motivated Seller, Norwich, NR13 6RJ
£425,000
3 views • 3 months ago • 129 m²
3 Bed House, Single Let, Norwich, NR13 6SD
£240,000
9 months ago • 93 m²
4 Bed House, Single Let, Norwich, NR13 6QY
£475,000
7 months ago • 183 m²
4 Bed House, Single Let, Norwich, NR13 6QY
£445,000
3 months ago • 149 m²
